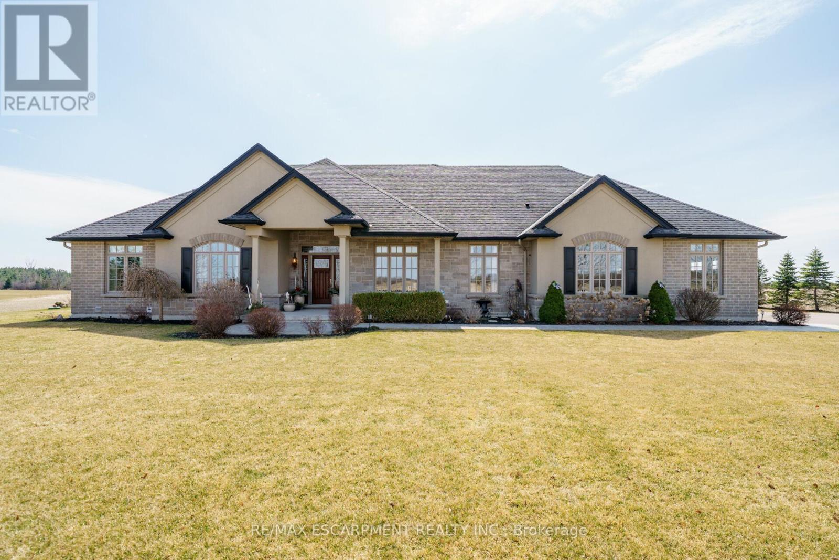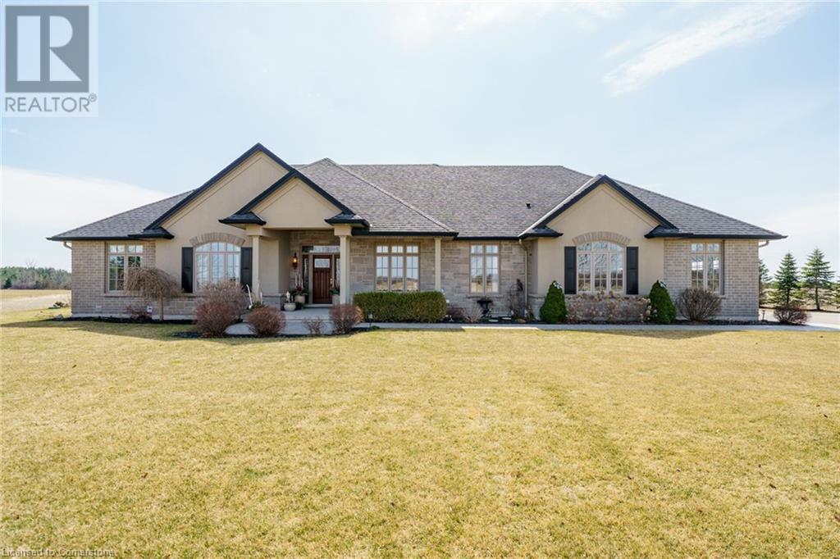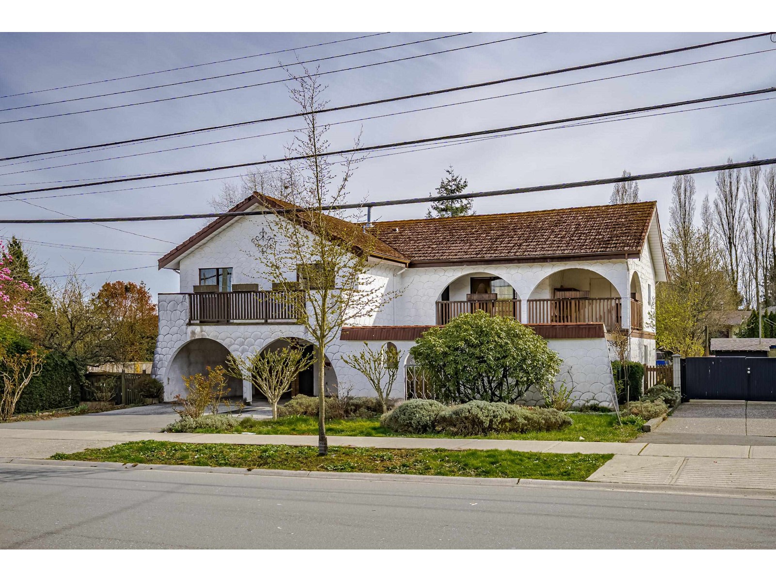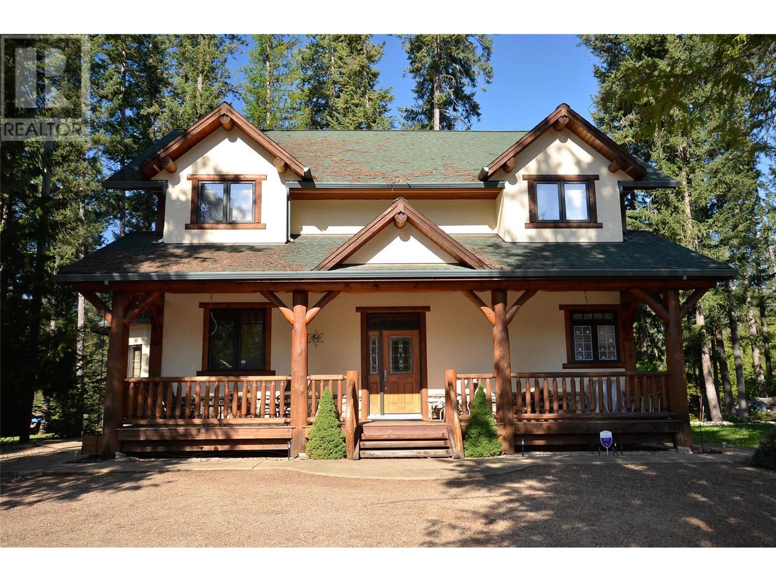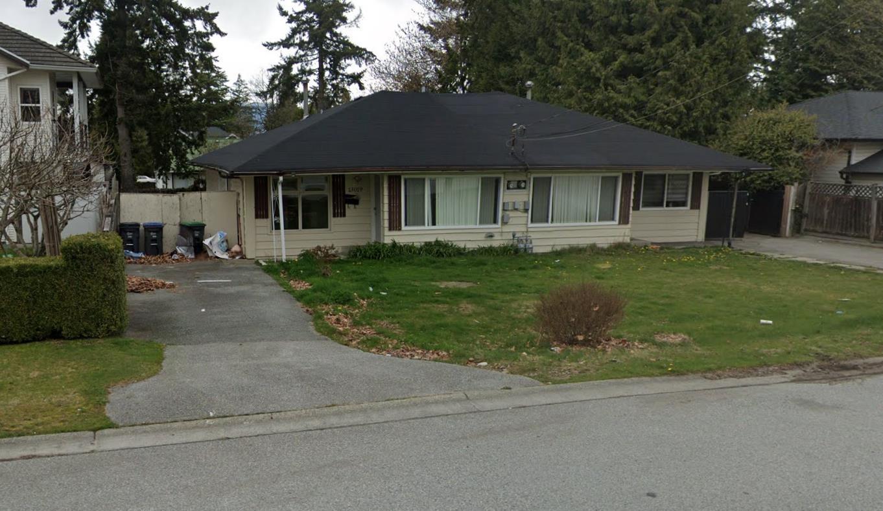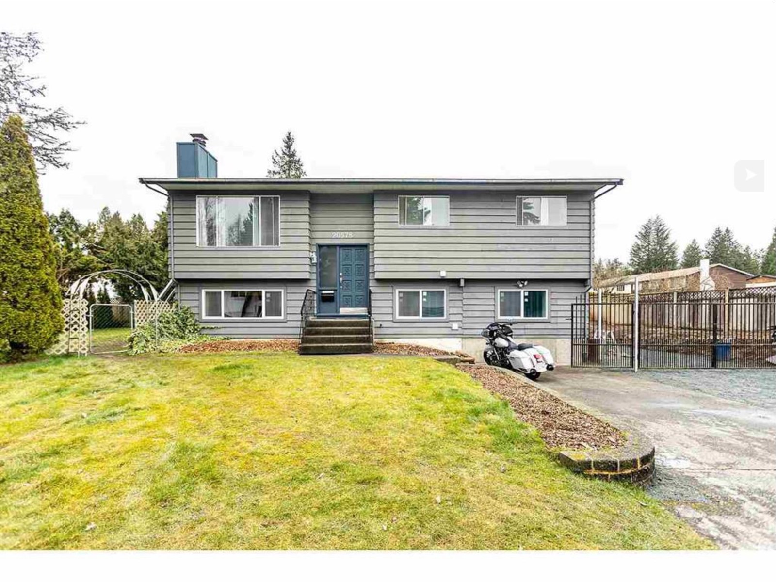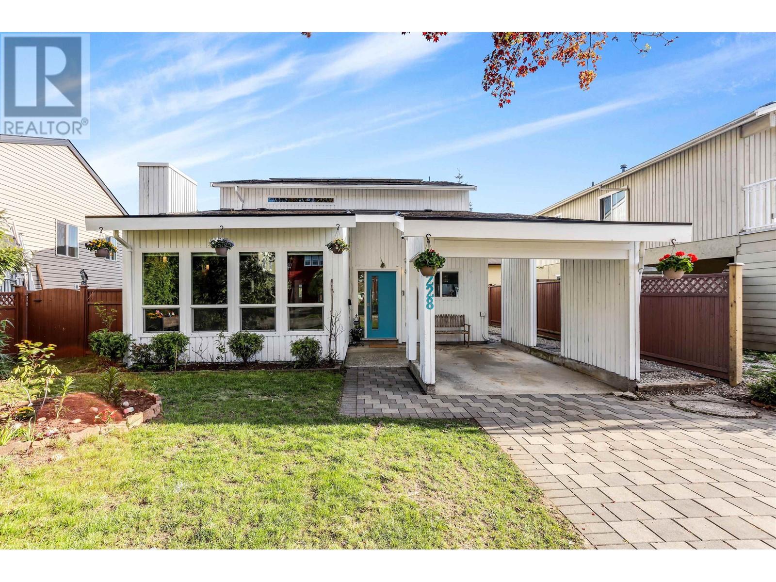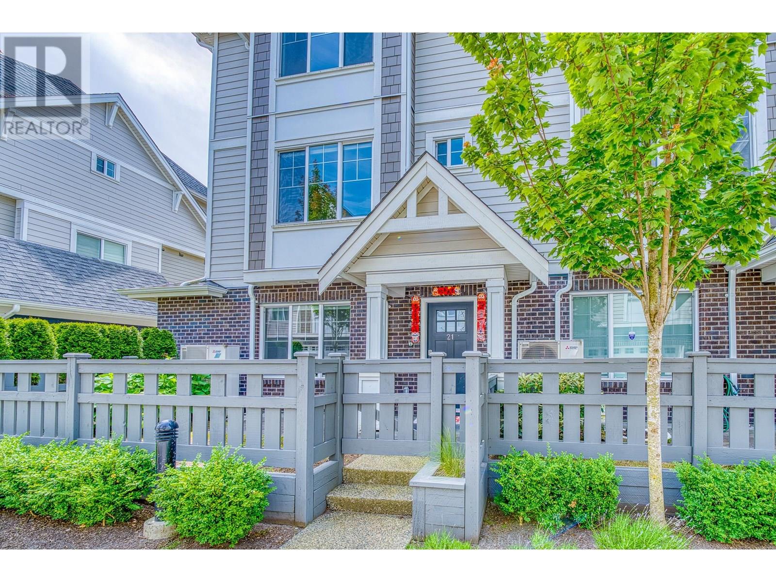1 Lindhurst Street
Brampton, Ontario
Gorgeous, immaculate, fully finished home with heated in-ground pool on almost 1/4 acre lot in Bramalea Woods / Westgate, a secluded area, within easy reach of Bramalea City Centre and Highway 410. Coming through the front entrance, you will see and feel the spacious hallway with the curved stairway to the second floor and the formal dining room and living room to your right and left respectively. Down the hallway you will find the 18ft family room with a gas fireplace and the spacious eat-in kitchen with a walkout to the pool patio. On the second floor there are three good size bedrooms plus a huge principal bedroom with a full ensuite bathroom a walk-in closet and a 2 sink vanity area. The finished basement comprises a massive 33ft rec room with a gas fireplace, a 5th bedroom with a mirrored closet and a spacious common area at the bottom of the stairs. This fabulous, all brick home with great curb appeal is situated on a beautifully landscaped lot with a 2 car garage and driveway with space to park 6 cars. The fully fenced back yard has an amazing heated in-ground pool and a concrete patio ( new in 2020 ) and two sheds. (id:60626)
Ipro Realty Ltd.
1587 Haldibrook Road
Haldimand, Ontario
Spectacular must view 1.51 acre country. Set well back from paved road is stunning 2014 Venture" built bungalow surrounded by peaceful farm fields introducing 2,261sf of immaculate interior, 2,406sf lower level & 1,013sf triple car garage. "Showroom Condition" best describes this one owner home enjoying an endless amount of features/upgrades incs 9ft MF crown moulded ceilings, gleaming hardwood floors, insulated/sound-proofed interior walls & 36 wide interior doors. Open concept living room enhanced with p/g fireplace & 4 panel sliding door walk-out to 224sf covered entertainment venue - segueing seamlessly to "Gourmets Dream" kitchen & adjacent dining room incs walk-out. Continues to lavish east-wing primary bedroom complete w/4pc en-suite incs heated tile floors & huge walk-in closet, 4pc main bath, sizeable guest bedroom, office/den (possible bedroom), 2pc powder room. 1,800sq plus, open & airy designed lower level family room, will accommodate everyone in stylish comfort. (id:60626)
RE/MAX Escarpment Realty Inc.
1587 Haldibrook Road
Caledonia, Ontario
Rural Elegance Redefined! Spectacular must view 1.51 acre country property boasting prime south of Hamilton - east of Ancaster location - northwest of Caledonia. Set well back from paved road is stunning 2014 “Venture built brick/stone/stucco clad bungalow adorned with beautiful landscaping surrounded by peaceful farm fields introducing 2,261sf of immaculate interior, 2,406sf professionally finished lower level & 1,013sf triple car garage. Showroom Condition best describes this one owner home enjoying an endless amount of features/upgrades incs 9ft MF crown moulded ceilings, gleaming hardwood floors, insulated/sound-proofed interior walls & 36” wide interior doors complimenting soft, warm neutral décor. Inviting covered front porch provides entry to grandiose, extra-wide foyer leading to open concept living room enhanced with p/g fireplace, flanked by gorgeous built-in wall unit & 4 panel sliding door walk-out to 224sf covered entertainment venue - segueing seamlessly to Gourmet’s Dream kitchen sporting quality “Winger” cabinetry, granite countertops, tilr back-splash, designer breakfast bar island, hi-end stainless appliances & adjacent dining room incs garden door porch walk-out. Continues to lavish east-wing primary bedroom complete w/4pc en-suite incs heated tile floors & huge walk-in closet, 4pc main bath, 2 roomy bedrooms, office/den (possible bedroom), 2pc powder room, bright/roomy laundry room & convenient direct garage entry. Bring the entire family & all your friends too - because the 1,800sq plus, open & airy designed lower level family room, will accommodate everyone in stylish comfort. Large cold room & utility/storage room ensure all lower level space is utilized. Notable extras -p/g hi-eff furnace, AC, HRV, C/VAC, excellent water well, water purification, 200 amp hydro, p/g stand-by generator, 12x10 garden shed, 288sf stamped rear concrete patio, multi-zone full outdoor irrigation extending along side stately paved driveway & so more. FLAWLESS! (id:60626)
RE/MAX Escarpment Realty Inc.
417056 41st Line
Zorra, Ontario
Discover a remarkable investment opportunity at 417056 41st Line, Embro, conveniently situated near Woodstock. This property boasts 0.64 acres of prime land and a 3,000 sq. ft. building on the lot, offering exceptional value . Whether you're an investor seeking high-potential ventures or an entrepreneur in need of a flexible space, this property is designed to meet your needs.The property is zoned A2-34, permitting indoor cannabis cultivation, making it an ideal opportunity for those entering or expanding within the rapidly growing cannabis industry. With a well-planned layout and existing infrastructure tailored for specialized operations, the building is ready to be adapted to industry standards and regulatory requirements.In addition to cannabis cultivation, the property's A2-34 zoning permitted use, offering endless possibilities for business endeavors. The spacious interior is well-suited for operations, storage, or future expansion.Nestled in the picturesque community of Embro, within the Township of Zorra, this property offers a seamless balance between rural tranquility and connectivity. Its strategic location ensures convenient access to major highways and nearby towns, facilitating smooth logistics and transportation while providing a serene and productive environment.The flat, low-maintenance lot includes generous parking and outdoor storage, further enhancing its functionality. Whether your goal is to establish a new enterprise, expand an existing business, or invest in a high-growth market, this property presents boundless opportunities.417056 41st Line, Embro is a rare gem, offering the perfect combination of location, versatility, and potential.Appraisal Report Available **EXTRAS** 0.64 acres of prime land with a 3,000 sqft building on the lot. Zoned A2-34 permits indoor cannabis cultivation under current zoning Appraisal Report Available (id:60626)
RE/MAX Real Estate Centre Inc.
11940 86 Avenue
Delta, British Columbia
***BUILDERS ALERT*** This huge corner lot is the main piece for this prime location of the Scott Road Corridor. CB 1B zoning and OCP is up to 12 storey highrise. This fully custom built home sits on a massive 8640 sqft CORNER LOT and has 4 bedrooms plus office, 3 bathrooms and is over 2400 sqft. Ideal neighborhood, close to transit, all amenities and schools! Call for details. (id:60626)
Royal LePage Elite West
3453 Cessna Road Unit# 19
Enderby, British Columbia
This exquisite 4-bed 3-bath home is one of the nicest homes in the Mabel Lake Golf and Airstrip Resort, a friendly gated community boasting a beautifully designed Les Furber golf course, with seasonal pro-shop, club house and restaurant. Within walking distance to Mabel Lake, you'll feel like you're on holidays year-round. This well-kept treed .326-acre property features golf course views, private yard with firepit, RV site with full hookups and 42x37 storage garage / aircraft hangar on the private grass airstrip. Come by plane, helicopter, or boat; slips available at the marina where you'll also find a camp and liquor store. Bring your kayak, fishing rod, ATV, bikes, and sleds and enjoy the Resort's walking trails, pickleball courts and nearby crown land for year-round recreation. This bright open custom home features a soaring stone fireplace, gorgeous kitchen with soft-close cabinets and built-in stainless steel appliances and wine rack, main floor laundry and primary bedroom with walk-in closet and ensuite, in-floor heat and built-in vac, an elegant staircase and circular dining room with bow windows. All 3 bedrooms upstairs have double closets and ceiling fans with one built-in desk. The full basement is mostly drywalled and ready for development with included wood baseboards and casing. Mabel Lake resort area is a gem with good fishing for big Salmon, Rainbows, Bull and Lake Trout with 2 nice marinas. Nearby at Kingfisher is a library, playground and community hall. (id:60626)
Exp Realty (Kelowna)
7 10900 No. 2 Road
Richmond, British Columbia
Spectacular duplex-style, quiet inside unit in the desirable Woodwards. Priced $100k BELOW BC Assessment! The spacious & warm layout features 2169SF of living space, 18-ft high vaulted ceiling, a dedicated living room, family room, & dining area-perfect for comfort & entertaining. The OVERSIZED master bedroom is a standout. Meticulously maintained with MAJOR upgrades throughout: ALL 3 washrooms full-renovated & fully-renovated kitchen with an open concept, quartz countertops, SS appliances, stylish finishes. ALL windows replaced to energy-efficient double & triple-paned, all new wooden blinds, renovated powder room, LED lighting, etc. Enjoy the beautiful private backyard, double garage, LOW strata fees & generous visitor parking. (id:60626)
Luxmore Realty
115 Falcon Place
Osoyoos, British Columbia
Welcome to 115 Falcon Place, a Beautiful Lovingly Maintained Custom Home with amazing attention to detail,approx 2100 sq ft. as well as an over 700+ sq ft Carriage Home with its own double garage for Family or Revenue! The Homes are situated to take advantage of the views of Lake Osoyoos and the Cascade Mountains, the property is just under 4 acres and very private. The main home is one level living with unbelievable quality- built in cabinetry, Open concept Living Room, Kitchen and Dining area for get togethers with Family and Friends, Home Office/Den, Bedroom, Large Primary Suite and large separate workshop area with built in cabinets and a separate double garage. 6' crawlspace with built in storage cabinets. The Home was meticulously built, starting in 2016 and finishing in 2018. Some extras include separate HRV and furnace for workshop from Home, steel beams under decking, ICF construction, 40 year metal siding, solid oak window trims, custom granite corners, Thermador Steam Shower, Dimplex Electric FP in Living room and Primary Suite...... plus so much more!! The 2 bedroom Carriage Home was built in 2010 and is completely independent with its own heating, 70 Gallon hot water tank, washer and dryer hook up, garage (with snow trough) water softener etc. The roof is 10 months old and siding is Hardie Board, RV Parking beside (30amp)and also part way up the driveway to the Homes there is another large flat useable area, would be great for RV or parking other vehicles. (id:60626)
RE/MAX Realty Solutions
13019-13021 106 Avenue
Surrey, British Columbia
Location, location, location! HUGE LOT 74 X 131 -9588 sq ft lot. SIDE-BY-SIDE DUPLEX 2 BEDROOM EACH SIDE IN SURREY CENTRAL, WALK TO BOTH HIGH SCHOOL & ELEMENTARY SCHOOL. RIGHT IN FRONT OF THE PARK. NEW HOT WATER TANK. NEW PAINT, UPDATED BATHROOMS, NEW DOORS, UPDATED ELECTRICAL. WALK TO T&T SUPERMARKET. SKY-TRAIN, SFU, VCC, KWANTLEN UNIVERSITY, NEW CITY HALL, NEW LIBRARY. COME TO SEE WHAT OFFER YOU IN SURREY CENTRAL. HOLD AND REDEVELOP IN THE NEAR FUTURE. Properties within the R3 zone can accommodate 2 to 6 dwelling units. This includes configurations such as duplexes, triplexes, fourplexes, and combinations like a single-family home with secondary and garden suites. (id:60626)
RE/MAX Colonial Pacific Realty
20578 48b Avenue
Langley, British Columbia
Welcome to this prime corner lot property in the heart of langley! This well maintained home features 3 spacious bedrooms upstairs and a 2 bedroom basement suite, offering excellent income potential or additional living space. Situated in a larger corner lot, this property offers future potential for subdivisions or redevelopment ( buyer to verify with the city of langley). Conventially close to bus stops, parks, recreation center, schools and more. Wether you're looking for a family home, an investment property or a development opporunity, this home offers endless possibilties. Don't miss out on this rare find! (id:60626)
Century 21 Coastal Realty Ltd.
3228 Chrome Crescent
Coquitlam, British Columbia
Fully Renovated. Prime Location. Future-Proof Living. Why settle for basic house when you can own this fully renovated, energy-efficient stunner! This 4 bed, 3-bath home blends modern luxury with unbeatable value featuring a sleek open layout, soaring ceilings, a powerful 5-ton AC, smart 8.7kW SolarEdge solar system, new windows, floors, appliances, and more. Level 2 EV charging + 240-amp panel future-proof your lifestyle. Steps from top-rated schools, Lafarge Lake, Coquitlam River, and SkyTrain. Bonus: suite with mortgage helper potential. A rare opportunity , priced to move. Open House : Jun 13th from 6:00PM to 8:00PM and June 15th from 2 : 00PM to 5:00PM (id:60626)
Trg The Residential Group Realty
21 7180 Lechow Street
Richmond, British Columbia
Parc Belvedere by Dava Developments. Nestled in the desirable McLennan North area, corner unit townhouse offers modern comfort and thoughtful design. Amazing layout with functional dining & living areas. Quality finishes throughout; chef's inspired kitchen, high-end S/S appliance package, Air Conditioning, 9.ft ceilings, central air-conditioning & heating. Double side by side garage. A spacious front yard offers the perfect spot for outdoor enjoyment. Combining functionality with inviting charm, this home is made for relaxed living. All that´s left is for you to move in and enjoy everything this well-appointed home has to offer. Walking distance to garden city mall, park, Anderson Elementary and Palmer. (id:60626)
RE/MAX Crest Realty


