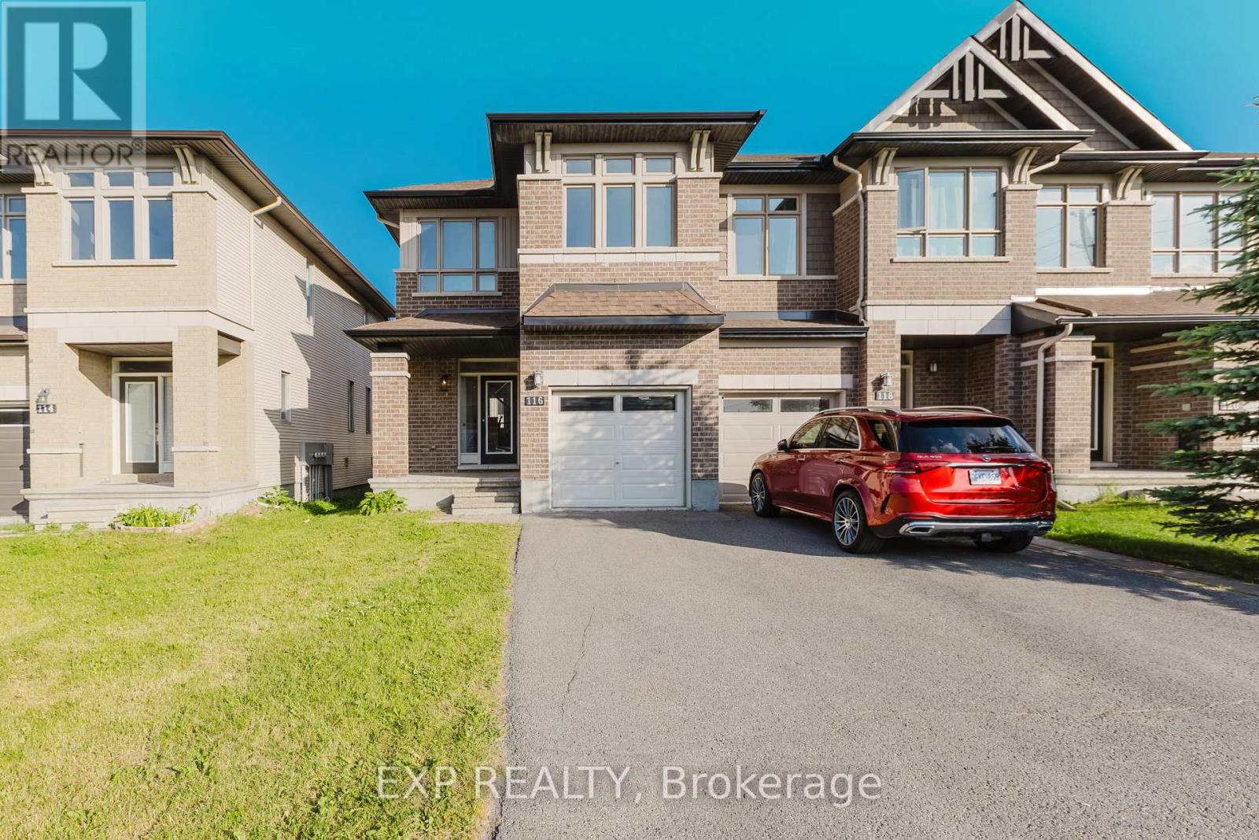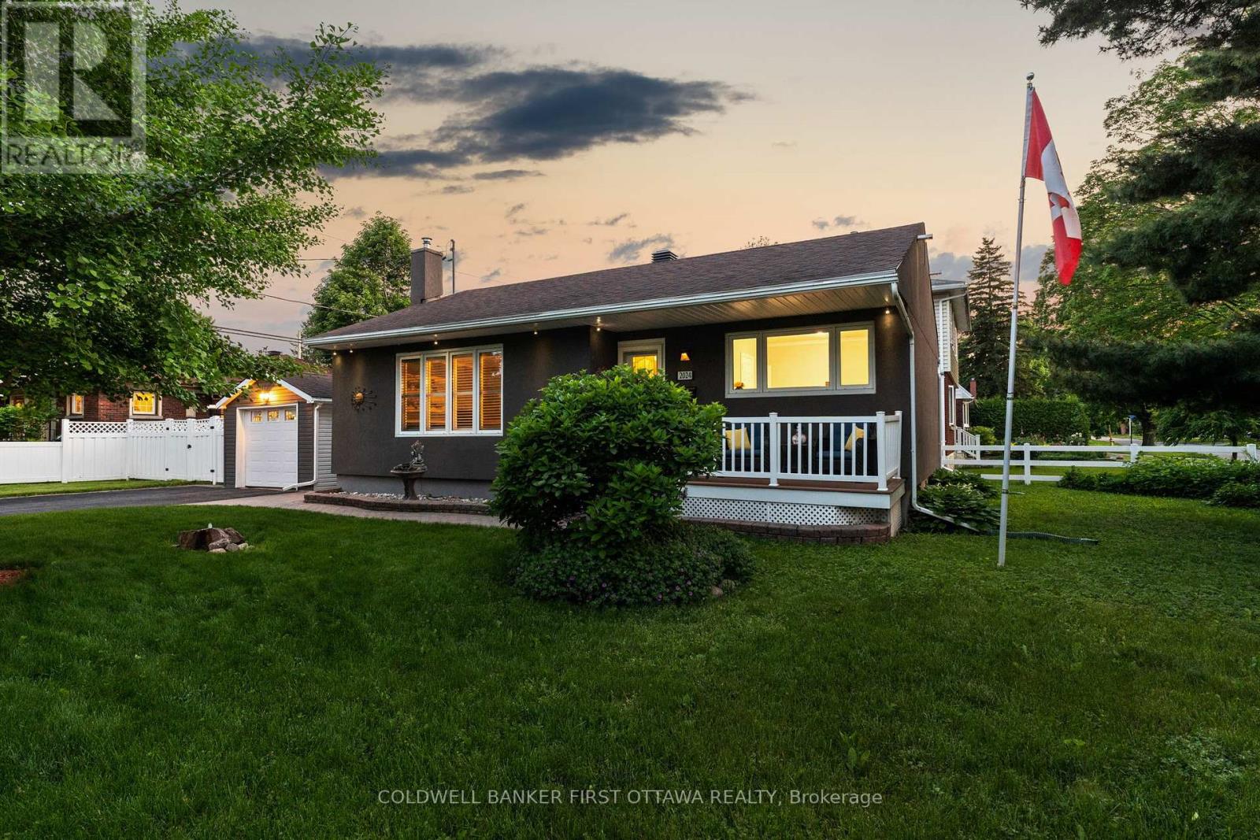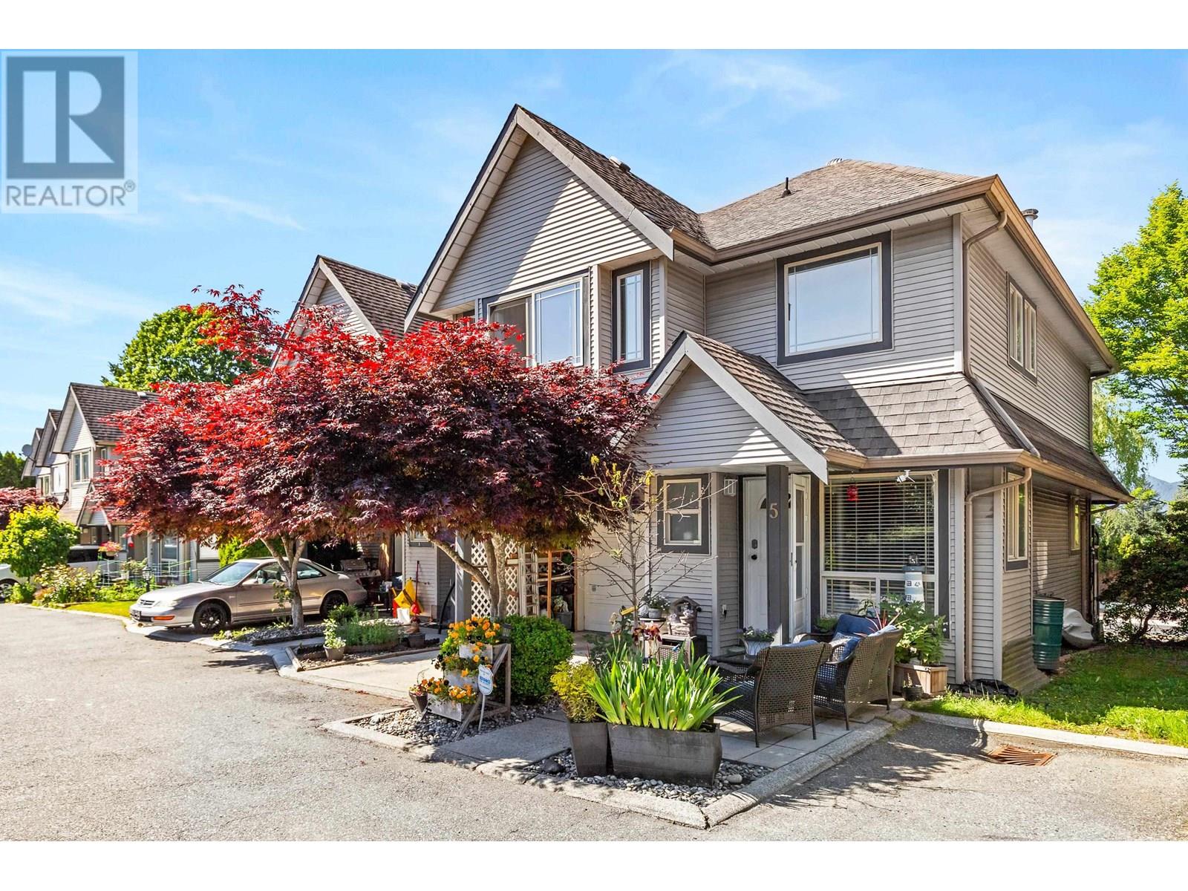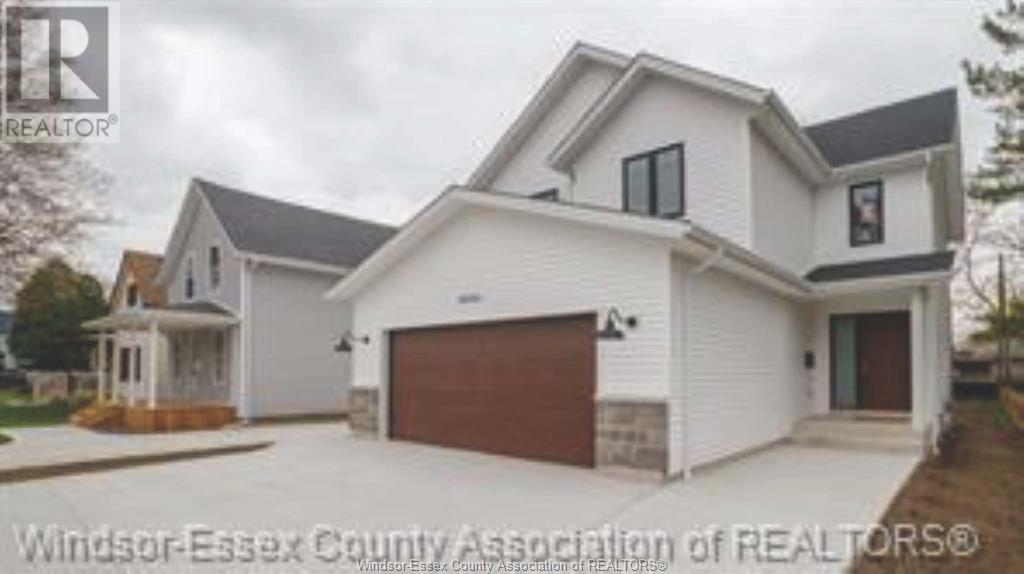116 Popplewell Crescent
Ottawa, Ontario
Discover the perfect blend of space, style, and location in this beautiful Richcraft 4 Bed/3.5 Bath End-unit townhome offering an expansive 2,191 sq. ft. approx. (as per builder plan) of finished living space, ideally located in one of Barrhaven's most sought-after neighborhoods - just steps from Costco, the Amazon warehouse, top-rated John McCrae Secondary School, shopping, restaurants and minutes to Highway 416. Step into a grand, high-ceiling foyer that opens to a thoughtfully designed main floor featuring rich hardwood floors, a separate dining room, dedicated office/den, bright living room, and a breakfast nook overlooking a stylish kitchen with granite countertops. Elegant metal stair railings lead to the upper level, where you'll find 4 spacious bedrooms, including a primary suite with a 4-piece ensuite, another full bath, and a convenient laundry room. The fully finished basement offers a huge recreation area with a cozy gas fireplace and an additional full bathroom ideal for a rec room, home gym or a guest suite. Enjoy outdoor living in the fully fenced backyard, perfect for kids, pets, and summer BBQs. Recent updates include brand new carpet, freshly painted throughout, and new pot lights for a bright, modern finish. This home is move-in ready and perfectly situated for convenience, comfort, and quality living. Don't miss out on this rare opportunity! (id:60626)
Exp Realty
2024 Corry Street
Ottawa, Ontario
Welcome to this lovingly maintained bungalow in Elmvale Acres! Set on a big, beautiful corner lot in a tree-lined, family-friendly neighbourhood, this 2-bedroom charmer will not disappoint. Pride of ownership shines throughout from the gleaming hardwood floors to the updated eat-in kitchen with granite counters, stainless steel appliances and yes - a pantry! Easy access from the kitchen to the backyard, which is more resort than yard, complete with a hot tub, a natural gas BBQ for grilling, storage shed, and a gas fire pit perfect for marshmallows on those summer nights ahead. Back inside, the finished rec room in the basement is the perfect spot for movie nights, home workouts, or that drum set you've promised to play quietly. You'll also find added storage room and the laundry room. The detached garage works well for your car, your tools, and/or your secret DIY ambitions. You'll also appreciate the proximity to shopping/amenities at Elmvale Shopping Centre, St Laurent, the General Hospital, parks, paths and schools. Whether you're just starting out, downsizing in style, or simply craving a home with soul in a neighbourhood with heart, this Elmvale Acres gem is ready for its next long-term owner! (id:60626)
Coldwell Banker First Ottawa Realty
1378 Bayview Crescent Sw
Airdrie, Alberta
Situated in the family-friendly community of Bayview, you will find this beautiful BRAND-NEW Genesis Home available for IMMEDIATE POSSESSION! The Birchwood is a well-laid out 3 bedroom 2.5 bathroom home offering a bright, airy, open-concept main floor and a WALK-OUT Basement with 9' ceilings and a roughed-in bar. A sophisticated colour pallet greets you as you enter the home, offering 9' ceilings and vinyl floors that flow throughout the space. The kitchen will please the family's cook with its sleek stainless steel appliance package, central quartz island, and ample floor-to-ceiling cabinetry. Entertaining will be a breeze as the kitchen is open to the dining room and living room, which features a 50' linear fireplace that adds a touch of sophistication to the room. There's also an innovative tech space if the kids need to do some schoolwork. Completing the main level is a pantry, half bath and a functional mudroom off your 20'x22' garage with an 8' door, large enough to accommodate a truck. Venturing upstairs, you will find a sizeable primary suite featuring a walk-in closet, a spa-like bathroom with his and hers sinks, a soaker tub, and a stand-alone shower. The second and third bedrooms are a great size, and a lovely loft is the perfect space for movie nights. A four-piece bathroom and laundry room complete the upper level. When completing the home, the builder provides a full-width upper and lower deck with a gas line. Bayview is a beautiful community with parks, benches and pathways that meander throughout the community and along the canals. Kids and adults alike will enjoy the outdoor basketball nets, gym, amphitheatre and tennis courts that will convert into a skating rink in the winter. Come and see all the amenities that Bayview has to offer for yourself! *Photos are of a previously sold model and are representative. Area size was calculated by applying the RMS to the blueprints provided by the builder.* (id:60626)
Lpt Realty
5 22980 Abernethy Lane
Maple Ridge, British Columbia
WELCOME TO ABERNETHY LANE! This BRIGHT and WELL-MAINTAINED 2-LEVEL END UNIT townhome features 3 LARGE BEDROOMS plus a FLEX/DEN area and 2.5 BATHROOMS. Enjoy a SPACIOUS layout with an UPDATED KITCHEN, OPEN-CONCEPT LIVING & DINING areas, and a COZY GAS FIREPLACE. Upgrades include a NEWER WASHER & DRYER, FRIDGE, and DISHWASHER (2021). The PRIMARY BEDROOM offers VAULTED CEILINGS and ample closet space. Includes 2 PARKING SPACES, one in the SINGLE-CAR GARAGE. Located in a FAMILY-FRIENDLY complex near SHOPPING, SCHOOLS, TRANSIT, AMENITIES, and the ABERNETHY CONNECTOR. A FANTASTIC HOME in a GREAT LOCATION! OPEN HOUSE SATURDAY 11:30AM-1:30PM (id:60626)
Stonehaus Realty Corp.
450 Station Road
Kamloops, British Columbia
This spacious 5-bedroom, 2-bathroom home in the beautiful community of Heffley Creek sits on a generous lot and offers the perfect balance of rural living and the convenience of still being within city limits. Only 20 minutes to downtown Kamloops and only 30 minutes to Sun Peaks, it is ideal for families, outdoor enthusiasts or those craving space to breathe. This home has over 2800 square feet of comfortable living space with a bright and open main level living space, including large windows and a cozy wood fireplace. The kitchen boasts stainless steel appliances, ample counter space and a comfortable breakfast bar, while the large dining room has a sliding glass door that overlooks the fully fenced backyard. Upstairs is also home to three bedrooms, including the primary room, a large entryway, a generous sized laundry room, and a full bathroom. Downstairs, you will find an oversized family room with a second wood fireplace, 2 more bedrooms and a 3-piece bath. Outside, you can enjoy the large backyard with a greenhouse, storage shed, garden, chicken coop and an endless supply of fruit (apples, apricots, plums, cherries, raspberries, strawberries, and blueberries!) Located close to an elementary school, the local store, public transportation and even a skating rink. All measurements are approximate and should be verified by the Buyer if deemed important. (id:60626)
Real Broker B.c. Ltd
19 15155 62a Avenue
Surrey, British Columbia
Step into modern elegance with this beautifully renovated 2 bedroom, 2 bathroom townhome, designed for comfort, style, and convenience. Featuring a spacious open-concept layout Living Room , this home boasts a fully renovated kitchen complete with premium stainless steel appliances, in suite Laundary and sleek new flooring throughout. Both Good sized bedrooms offer ample closet space, and the two full bathrooms are thoughtfully designed for functionality and style. Enjoy resort-style amenities including a clubhouse, gym, garden spaces, guest suite, playground, outdoor pool, and hot tub. Ideally located near the YMCA and a vibrant shopping centre with restaurants and cafés. A perfect blend of tranquility and urban convenience! (id:60626)
Exp Realty Of Canada
Ne-32-49-25-W3
Rural, Saskatchewan
This custom-built home is the perfect blend of luxury and comfort. Situated on 10 acres, this fully fenced property is perfect for horse lovers and includes several outbuildings, including a 50x80 riding arena. As you approach, a charming covered front porch with a welcoming swing invites you in. Inside, you'll be immersed by a spacious foyer that flows effortlessly into a cozy den and then into the great room. The mainfloor has fresh and sleek new flooring. The kitchen is a chef's dream, featuring a massive island and plenty of storage space. The dining room boasts a large south-facing window, ensuring an abundance of natural light throughout the day. Head up the stairs to discover three generously sized bedrooms. Two of the bedrooms feature double closets, while the master retreat offers a charming window seat, a massive walk-in closet, and an ensuite with a luxurious jacuzzi tub, vanity area, and oversized shower. Step outside through the patio doors, and you'll find an oasis! A partially covered composite deck with a built-in hot tub overlooks your private backyard, surrounded by trees and a cozy firepit area. The oversized heated double garage, measuring 30x24, includes a secret bonus room above it that can be utilized as a fourth bedroom or into anything you desire—man cave, suite, gym, office, playroom, or even a theatre room. The feature list is extensive, but some highlights include central air conditioning, main floor laundry, a BBQ gas line, and under-tile heating. This pristine custom acreage awaits you! (id:60626)
Exp Realty (Lloyd)
44 - 63 Compass Trail
Central Elgin, Ontario
Discover relaxed and refined living in this newly constructed bungalow condo, nestled just minutes from the captivating Port Stanley Main Beach. This home is designed with an emphasis on luxury and convenience, offering main floor living with upscale finishes that seamlessly integrate style with functionality.The inviting open floor plan on the main level is perfectly complemented by a fully finished basement, providing ample space for entertainment, relaxation, or hosting guests. A spacious two-car garage ensures ample storage for vehicles and beach essentials, enhancing the practicality of coastal living.Residents of this condo community enjoy the benefits of maintenance-free living, with lawn care and snow removal services included. This allows more time to indulge in the pleasures of life, whether thats unwinding by the community outdoor pool or exploring the nearby beach.This condo is not just a home; its a retreat for those who value comfort and leisure without compromising on elegance. Positioned close to Port Stanleys vibrant beachfront, it promises a lifestyle of ease and sophistication, where every day offers a sense of vacation-like tranquility. Explore the possibility of calling this serene yet sophisticated condo your new home. (id:60626)
Prime Real Estate Brokerage
2677 Anderson Cr Sw
Edmonton, Alberta
Luxurious Living Backing Onto a Birch Forest! Discover the perfect blend of elegance and nature with this stunning home backing onto a serene birch forest. Featuring 3 spacious bedrooms, 2.5 baths, a bonus room, and a double attached garage, this home is designed for both comfort and style. The open-concept layout, soaring ceilings, and abundant natural light create a warm and inviting atmosphere. A den with privacy doors leads to the family room, where a floor-to-ceiling stone fireplace adds charm. The gourmet kitchen boasts a large island, stainless steel appliances, and a corner pantry. The dining area opens to a deck, walking trails, and peaceful views. Upstairs, enjoy a huge bonus room, a luxurious primary suite with a spa-like ensuite, and two more spacious bedrooms. Additional features include a built-in sound system, air conditioning, and a partially finished basement. This home is a must-see! (id:60626)
Sterling Real Estate
118 Wagner Crescent
Essa, Ontario
Beautifully Upgraded Freehold 3-Bedroom Townhome in the Heart of Angus! Welcome to one of the largest and most desirable models in the community. This exceptional home features a modern open-concept layout, superior craftsmanship, and an abundance of natural light throughout.Enter through a spacious, welcoming foyer with a large closet.The chef-inspired kitchen is a standout, featuring stainless steel appliances, upgraded cabinetry, a generous breakfast area, and a stylish custom backsplash that adds a touch of elegance and character.The bright and airy living room offers the perfect space to relax or entertain, with a walkout to a private, fully fenced backyard ideal for gatherings or peaceful outdoor enjoyment.Additional highlights include a secondary entrance from the garage to the backyard, quality finishes throughout, and sun-filled rooms that create a warm and inviting atmosphere.This is truly a wonderful place to call home, a must-see! (id:60626)
Right At Home Realty
12 - 60 First Street
Orangeville, Ontario
Beautiful 2 storey end unit townhome is located in a prime downtown location, offering both comfort and convenience. Nicely located in quiet area with very private fenced backyard. One of the largest lots in the neighbourhood. Main level showcases stunning hardwood flooring that radiates warmth and elegance, complemented by plenty of pot lights that fill the area with light, enhancing the contemporary atmosphere. The heart of the home is the gourmet kitchen, with water treatment system complete with a center island featuring a breakfast bar and quartz counters, the perfect spot for casual dining or entertaining guests. This open layout seamlessly connects the kitchen to the Dining Room and Living Room with walk-out to backyard, creating a roomy and inclusive space for entertaining family and friends. Ascend to the upper level with upgraded Berber carpet where there are 3 bedrooms including the primary bedroom with spa like 3 piece ensuite. These well-appointed rooms offer comfort and privacy, making them perfect for a growing family or accommodating overnight guests. The completely finished lower level provides extra living area with direct entry to the garage, making it an ideal space for a home office setup or family rec room. (id:60626)
Exit Realty Hare (Peel)
164 Mcleod Avenue
Amherstburg, Ontario
To Be Built. Quality and attention to detail describe this Approx. 173S sq'is tory home in Amherstburgfrom Coulson Design and Build Inc. This well-appointed home has many features you will fall in love with. Large mudroom from the attached garage with plenty of closet space and a 2-piece bath. Open concept kitchen, Liv rm combo, Loads of cabinetry, island and a Large patio door to a covered rear porch. Quartz counter tops in the kitchen. You will find the Large master bedroom with a 3-piece ensuite (walk-in shower), walk in closet and a fantastic window to allow plenty of natural light, 2 more bedrooms with a 4-piece bathroom and laundry room just outside the master bedroom for your convenience. Full unfinished basement w/rough in for a 4th bath. (id:60626)
RE/MAX Preferred Realty Ltd. - 586














