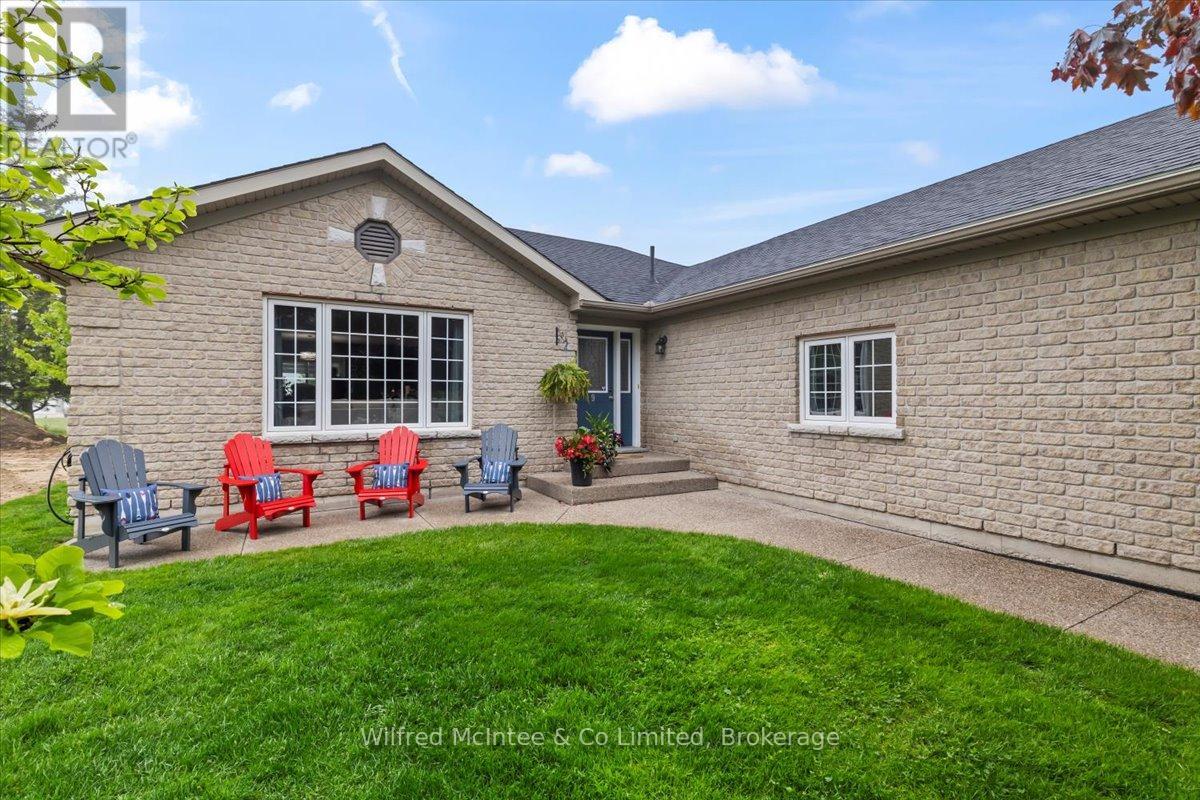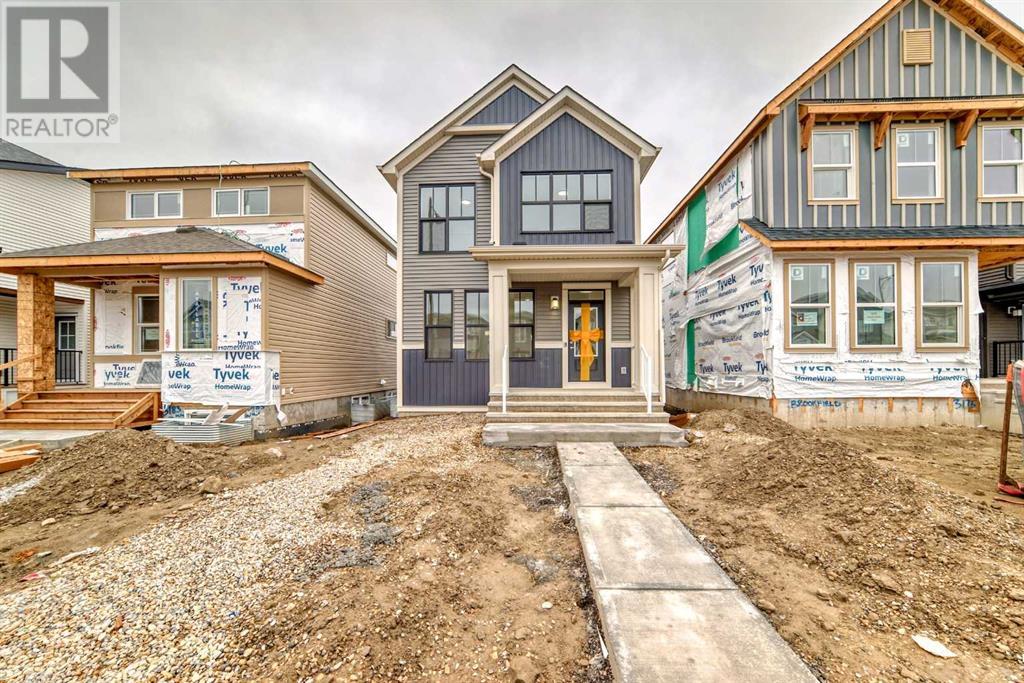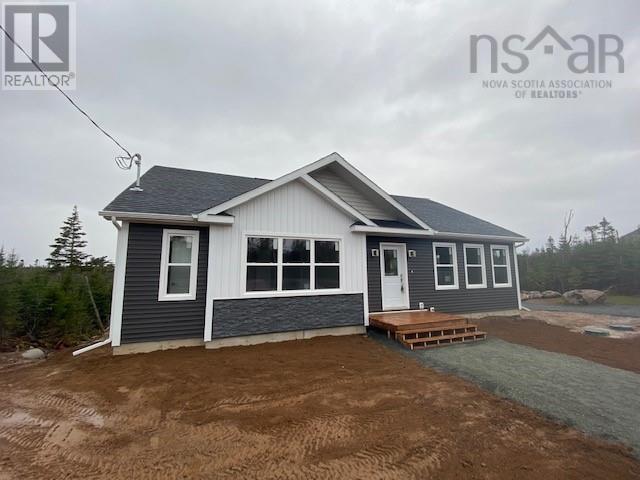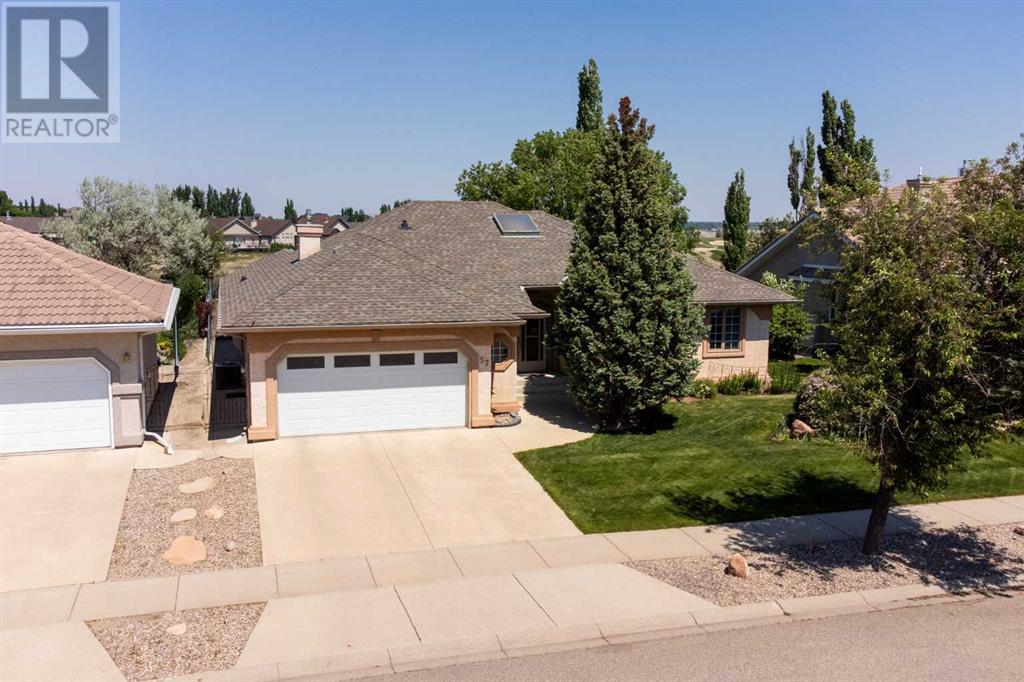9 Malcolm Street
Huron-Kinloss, Ontario
Welcome to this beautifully maintained 3-bedroom, 2-bathroom home located in a quiet, sought-after neighborhood. Featuring a bright, open-concept layout, this home is perfect for both everyday living and entertaining guests.The main living area is filled with natural light and showcases stunning hardwood floors that add warmth and elegance. The seamless flow between the living, dining, and kitchen spaces creates an inviting atmosphere for family gatherings or cozy nights in.Enjoy the convenience of direct access to the basement from the garage, offering flexibility and function. The unfinished basement presents a fantastic opportunity to expand your living space whether you envision a home gym, rough in for a bathroom, additional bedrooms or a rec room, the possibilities are endless. Step outside to a large deck that overlooks the spacious backyard perfect for summer barbecues, outdoor dining, or simply relaxing in the peaceful surroundings. With plenty of storage throughout the home, you'll have space for everything you need. Don't miss this incredible opportunity to own a bright, open, and versatile home with room to growall in a quiet, welcoming neighborhood. (id:60626)
Wilfred Mcintee & Co Limited
Wilfred Mcintee & Co. Limited
60037 Twp Rd 725
Clairmont, Alberta
GREAT OPPORTUNITY TO HAVE AN ACREAGE CLOSE TO TOWN! 6.42 acres located right on the lake.... the POTENTIAL is AMAZING! You have an amazing view in this desired location. You could buy it, live in it, up grade it, or subdivide, or both. The land is great for gardens, or growing your family. You have the shop of your dreams, 40 x 26 garage/ shop with 2 overhead doors, and 2 beautiful attached green houses. one is 40 x 16, the other is 20 x 9. You also have another incredible shop, 20 x 65. both have cement floor. You also get an 18 ft octogan gazebo, perfect for enjoying the out doors. There is a watering system for the gardens, and covered patio. Inside this home has had many upgrades and features hardwood flooring in the gorgeous south facing living room, huge master bedroom with en suite, and main floor laundry. The kitchen is open to the living room and patio, with lots of cupboards. The main bath is huge with soaker tub and shower. The full basement has vinyl plank flooring and is great for entertaining or family time. You must view this property to appreciate all it has to offer. This home is leased and is Available June 1. 2025 Book your appointment today. (id:60626)
Sutton Group Grande Prairie Professionals
501 Chinook Gate Square W
Airdrie, Alberta
PRICE IMPROVEMENT $640,000!!! Discover this immaculately maintained two-story home in Airdrie's tranquil Chinook Gate. From its inviting covered front patio to its professionally developed basement, this residence showcases a unified neutral and modern design throughout.Enter into a bright, open-concept living space where every area is thoughtfully utilized. The generous living room features large windows with modern blinds and a cozy FIREPLACE. The dining area is conveniently positioned adjacent to the living room, ideal for both daily living and entertaining. The kitchen boasts an efficient U-shaped layout with an eat-in bar, equipped with modern STAINLESS STEEL APPLIANCES and QUARTZ COUNTERTOP. A two-piece powder room near the mudroom completes the main level.Upstairs, the primary bedroom is spacious enough for a king-sized bed and includes a 3-piece ensuite and walk-in closet. Two additional bedrooms and a 4-piece main bathroom accommodate family or guests. The laundry area is notably roomy, offering extra storage.A significant highlight is the PROFESSIONALLY FINISHED BASEMENT, featuring a SEPARATE SIDE ENTRANCE. This space extends the home's modern aesthetic with laminate flooring, a bedroom, a recreation room, a kitchenette, washer and dryer and a 3-piece bath.The expansive backyard presents great potential for personalization and includes a convenient COVERED DECK. A DOUBLE DETACHED GARAGE provides secure parking for your vehicles. This home perfectly blends design and comfort for an exceptional living experience in Airdrie. Schedule your viewing today – you'll love what you see! (id:60626)
First Place Realty
3179 Chinook Winds Drive Sw
Airdrie, Alberta
WELCOME TO THIS BEAUTIFUL HOME, 3 BEDROOMS with Bonus Room LOCATED IN THE DESIRABLE COMMUNITY OF Chinook Gate, Airdrie. The overall design and style of this home welcomes guests with a spectacular front porch. Upon entering this modern home, there is a bright foyer with closet that leads to the main living area that has huge windows with lots of natural light. A modern style kitchen has large island with seating, a corner pantry, including granite counter tops (throughout), upgraded stainless steel appliances, upgraded lighting fixtures throughout. Wander to the upper level you will find large master bedroom that comes with luxurious 3 pc en-suite. There are two additional nice-sized bedrooms on the upper level, each with their own large closet and with easy access to a well appointed 4 pc bathroom and good size bonus room. Another major convenience is the UPPER LAUNDRY room. The unfinished basement has separate side entrance, provides ample space for storage, has a 9ft. high ceilings and comes with 3 big size windows. Builder will finish the front landscaping with sod and Concrete parking pad will be done by builder as well. This spectacular home is situated in Chinook Gate, a family-friendly neighborhood close EVERYTHING… a variety of conveniences surround you with shopping and schools as well as easy access to Calgary, the airport, and just few minutes to the Playground where you can enjoy the walking paths, and so much more. Take advantage of this incredible opportunity to own a brand-new home in Chinook Gate. (id:60626)
Royal LePage Metro
71 Harrow Lane
St. Thomas, Ontario
This charming semi-detached bungalow (currently under construction with a completion date of July 30, 2025) located in Harvest Run, features 1,752 square feet of thoughtfully designed living space, perfect for those looking to downsize or seeking a cozy condo alternative. Enter through the covered porch into the main level, which includes a den ideal for a home office, a spectacular kitchen with an island (& quartz counters), a butler pantry, a great room, a primary bedroom with a 4pc ensuite and walk-in closet. The main floor also offers a convenient powder room (with linen closet) and a mudroom with laundry (& laundry tub). The lower level provides a second bedroom with a spacious walk-in closet, a 3pc bathroom, and a rec room. Luxury vinyl plank flooring throughout the main living areas and cozy carpets in the bedrooms, along with a 1.5 car garage for added convenience. This home is a must see for those seeking both comfort and style! This High Performance Doug Tarry Home is both Energy Star and Net Zero Ready. A fantastic location with walking trails and park. Doug Tarry is making it even easier to own your first home! Reach out for more information on the First Time Home Buyers Promotion. Welcome Home. (id:60626)
Royal LePage Triland Realty
43 Norfolk Street
Waterford, Ontario
TO BE BUILT: Welcome to Norfolk St., Waterford. Whether starting out or downsizing, this 1266 Sq. Ft. semi-detached home is the perfect option! The perfect answer to having your own yard and your own home, at an affordable price. This is one of 6 units that will be available on Norfolk St. These bungalow homes make living on one floor easy. From the covered front porch right to the back deck you will have all the comforts that a new home offers. Worried about noise from the attached neighbor?....Don't be! This custom home builder separates the units with a poured concrete wall for your added comfort and security. The open concept home has a large great room with patio doors, adjacent to a dinette which flows right to the kitchen with custom cabinetry/quartz counters, Island with seating, pot lights and more. A large primary bedroom has a walk through closet and 3 piece ensuite with tiled shower. The second bedroom can be used as a bedroom or a den and guests have access to the 4 pc main bath. Main floor laundry/mudroom is adjacent to the garage entry for your convenience. The unfinished basement has large windows and a rough in bath for your future development. Tankless water heater (owned), central air, forced air gas furnace, utility sink, sump pump and fiberglass shingles are just some of the features of this quality home. Call now to build to suit! (taxes not yet assessed) (id:60626)
Coldwell Banker Big Creek Realty Ltd. Brokerage
51 Norfolk Street
Waterford, Ontario
TO BE BUILT: Welcome to Norfolk St., Waterford. Whether starting out or downsizing, this 1266 Sq. Ft. semi-detached home is the perfect option! The perfect answer to having your own yard and your own home, at an affordable price. This is one of 6 units that will be available on Norfolk St. These bungalow homes make living on one floor easy. From the covered front porch right to the back deck you will have all the comforts that a new home offers. Worried about noise from the attached neighbor?....Don't be! This custom home builder separates the units with a poured concrete wall for your added comfort and security. The open concept home has a large great room with patio doors, adjacent to a dinette which flows right to the kitchen with custom cabinetry/quartz counters, Island with seating, pot lights and more. A large primary bedroom has a walk through closet and 3 piece ensuite with tiled shower. The second bedroom can be used as a bedroom or a den and guests have access to the 4 pc main bath. Main floor laundry/mudroom is adjacent to the garage entry for your convenience. The unfinished basement has large windows and a rough in bath for your future development. Tankless water heater (owned), central air, forced air gas furnace, utility sink, sump pump and fiberglass shingles are just some of the features of this quality home. Call now to build to suit! (taxes not yet assessed) (id:60626)
Coldwell Banker Big Creek Realty Ltd. Brokerage
55 Norfolk Street
Waterford, Ontario
TO BE BUILT: Welcome to Norfolk St., Waterford. Whether starting out or downsizing, this 1266 Sq. Ft. semi-detached home is the perfect option! The perfect answer to having your own yard and your own home, at an affordable price. This is one of 6 units that will be available on Norfolk St. These bungalow homes make living on one floor easy. From the covered front porch right to the back deck you will have all the comforts that a new home offers. Worried about noise from the attached neighbor?....Don't be! This custom home builder separates the units with a poured concrete wall for your added comfort and security. The open concept home has a great room with patio doors, adjacent to a dinette which flows right to the kitchen with custom cabinetry/quartz counters, Island with seating, pot lights and more. A large primary bedroom has a walk through closet and 3 piece ensuite with tiled shower. The second bedroom can be used as a bedroom or a den and guests have access to the 4 pc main bath. Main floor laundry/mudroom is adjacent to the garage entry for your convenience. The unfinished basement has large windows and a rough in bath for your future development. Tankless water heater (owned), central air, forced air gas furnace, utility sink, sump pump and fiberglass shingles are just some of the features of this quality home. Call now to build to suit! (taxes not yet assessed) (id:60626)
Coldwell Banker Big Creek Realty Ltd. Brokerage
15 Kincora Crescent Nw
Calgary, Alberta
Welcome to this STUNNING SEMI-DETACHED HOME in the highly sought-after community of KINCORA, known for its family-friendly charm and convenient Northwest Calgary location. This well-maintained home offers 4 BEDROOMS and 3.5 BATHROOMS across a bright and functional layout.The main floor features a SPACIOUS FOYER, OPEN-CONCEPT LIVING AND DINING AREA, and a MODERN KITCHEN with STAINLESS STEEL APPLIANCES, GRANITE COUNTERTOPS, LARGE ISLAND, and WALK-IN PANTRY. A HALF BATHROOM completes the main level.Upstairs, the PRIMARY BEDROOM includes a 4-PIECE ENSUITE and WALK-IN CLOSET, along with TWO ADDITIONAL BEDROOMS, a FULL BATHROOM, and a CONVENIENT LAUNDRY ROOM.The FINISHED BASEMENT, set up as an illegal suite, includes a FOURTH BEDROOM, 4-PIECE BATHROOM, REC/FLEX ROOM, and a KITCHENETTE – perfect for extended family, guests, or rental potential.Enjoy the PRIVATE BACKYARD and SPACIOUS DECK (10'2" x 8'10"), ideal for outdoor gatherings. Located minutes from SAGE HILL PLAZA, SAGE HILL CROSSING, BEACON HILL, and CREEKSIDE SHOPPING CENTRE, with easy access to COSTCO, WALMART, T&T SUPERMARKET, and more. Quick access to STONEY TRAIL, schools, parks, and walking paths make this an unbeatable location.Don’t miss this opportunity to live in a VIBRANT, WELL-CONNECTED COMMUNITY. BOOK YOUR SHOWING TODAY! (id:60626)
2% Realty
Lot 15 Old Renfrew Road
Upper Rawdon, Nova Scotia
Welcome to The Aurora, a beautifully designed 1,504 sq. ft. modular home that blends modern style with functional living. Set on a sprawling 4.54-acre lotthe largest currently available in The Lots at Renfrewthis home offers privacy, space, and contemporary comfort. Designed for both everyday living and entertaining, The Aurora features a bright, open-concept layout filled with natural light. The L-shaped kitchen boasts quartz countertops, a 5-foot island, and ample storage, making it a dream for home cooks and hosts alike. The spacious living and dining areas flow seamlessly to the outdoors, where a sharp-looking exterior and private deck provide the perfect setting for relaxation. This thoughtfully designed home includes three bedrooms and two full baths, with a primary suite featuring an ensuite bath and a generous closet. A dedicated home office space offers convenience for remote work, while spacious closets in all bedrooms provide plenty of storage. Single level living adds to the homes practicality. Equipped with a ducted heat pump, The Aurora ensures year-round comfort and energy efficiency. This turn-key package also includes a brand-new well and septic system for peace of mind. Priced at $641,245 (HST included), this exceptional home offers a rare opportunity to own a modern, spacious retreat in a tranquil setting. (id:60626)
Exit Real Estate Professionals
57 Canyon Boulevard W
Lethbridge, Alberta
Welcome to Paradise! Stunning Bungalow with Breathtaking Coulee & City Views! With 1,614 sq. ft. main floor and a fully finished basement (2007), this thoughtfully designed bungalow with 3+1 bedrooms, 3 full bathrooms, and a soundproof tiered theatre room offers the perfect blend of comfort, luxury, and functionality. Natural light pours through the skylight and expansive windows, showcasing stunning views from multiple rooms. Step outside to the large rear Trex deck (2015) overlooking the magnificent park-like landscaping to experience peace and tranquility. The property has been meticulously updated with standout features including Taj Royale quartz countertops (2022), modernized bathrooms (2023), updated windows (2013-2017), doors (2021), shingles (2014), Gemstone lighting (2021), and a Phyn Plus Smart Water System (2021) that monitors usage, detects leaks and mitigates costly damage through automatic water shutoff. Natural eco-friendly cork flooring (2007) on the main floor is backed by TORLYS 25-year wear guarantee and Lifetime Structural Warranty. Hidden upgrades like Roxul sound dampening insulation between floors, insulated doors in the theatre room and cold storage, plus high-efficiency furnace (2014) and A/C (2014), further enhance the home’s quality. Many additional features include a cozy gas fireplace, main floor laundry, double garage with additional space for a golf cart, underground sprinklers and drip system, two gas lines on the deck plus tons of storage space adds to the home’s convenience and charm. Nestled in a quiet location, this well-loved home is a rare opportunity to enjoy spectacular views and thoughtful upgrades in a truly exceptional setting. It backs onto Protected River Valley Parkland so there will be no future development behind the home. All renos and upgrades were completed by professionals. Pet & smoke free. Home Inspections (2006 & 2025) revealed no major issues or deficiencies. Total livable sqft is just under 3000! Paradise Canyon—one of Lethbridge’s most peaceful and scenic communities.Perfect for those seeking a quiet, safe, and relaxed lifestyle, this neighbourhood offers easy access to nature with three nearby parks and two tranquil lakes all within walking distance. Residents can enjoy a shale walking and biking trail just beyond the backyard gate, connecting you directly to the University of Lethbridge, the river valley, and an extensive trail system beyond.Despite its proximity to amenities, Paradise Canyon offers serene surroundings with very low noise levels. Plus, for golf enthusiasts, the Paradise Canyon Golf Resort is just down the hill—making it easy to fit in a quick round or enjoy a meal with a view. If you don't want to miss out contact your realtor today to set up a time to view this beautiful home! (id:60626)
Grassroots Realty Group
1910 - 370 Martha Street
Burlington, Ontario
Boutique, modern, and vibrant....welcome to Nautique Lakefront Residences by Adi Development! Located right at the heart of Burlington's waterfront! Step outside to explore trendy restaurants, shops, cafes, and Spencer Smith Park, along with scenic trails and charming small-town vibes. The luxurious lobby, designed by a renowned design firm, creates an unforgettable first impression, complemented by a 24-hour concierge service. Introducing the "Syn" model, a beautifully designed 664 sq. ft. condo offering 1 bedroom and 1.5 bathrooms. This stunning unit features a 37 sq. ft. balcony off the spacious eat-in kitchen, perfect for enjoying a morning coffee or unwinding at the end of the day! Panoramic views of the Escarpment, offering a true glimpse of Burlington's natural beauty. High-end finishes include 9 ft. ceilings, wide plank flooring, sleek Corian kitchen countertops and backsplash, a panelized fridge and dishwasher, built-in oven, ceramic cooktop, microwave, pot lights, and in-suite laundry. The design of all suites incorporates IntelliSpace to maximize living space. Building amenities on the 4th floor include an outdoor pool, fitness centre, an indoor/outdoor yoga studio, and a party room with a fireplace lounge and indoor/outdoor bar. On the 20th floor, you'll find two comfortable lounges, connected by a central double-sided fireplace the perfect spot to gather with family and friends. South Burlington living at its best experience the ultimate in modern, lakeside living at Nautique! **EXTRAS** Purchasers have the option to buy storage lockers for the price of $6,500. If a purchaser chooses to buy a locker, the monthly maintenance fee is additional, $24.78.Bulk internet: $65.00 + hst (1.5 gb download and 750 mbps upload speed). (id:60626)
Revel Realty Inc.














