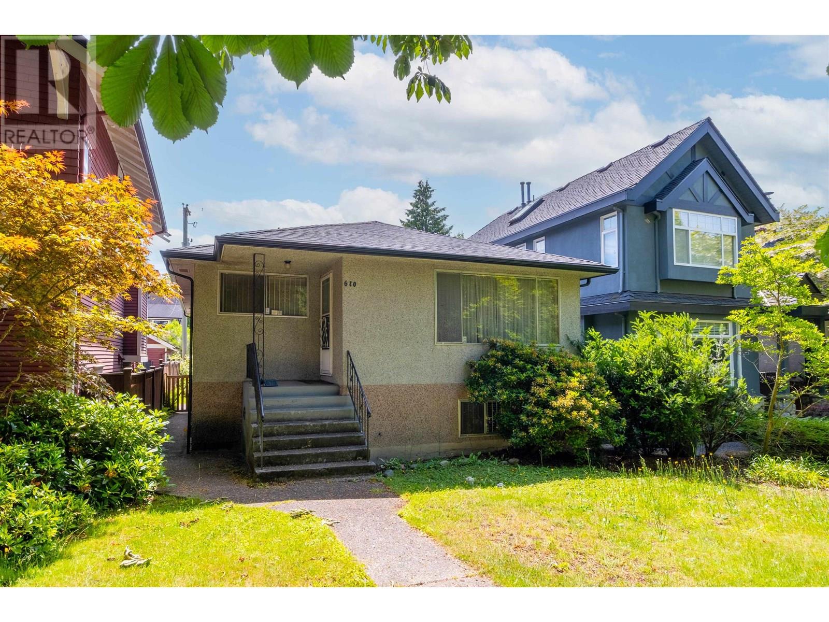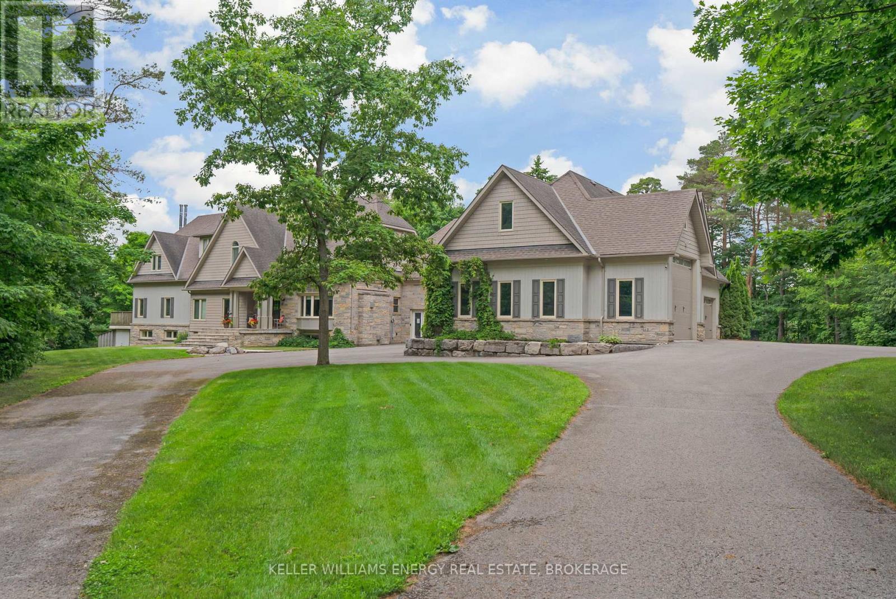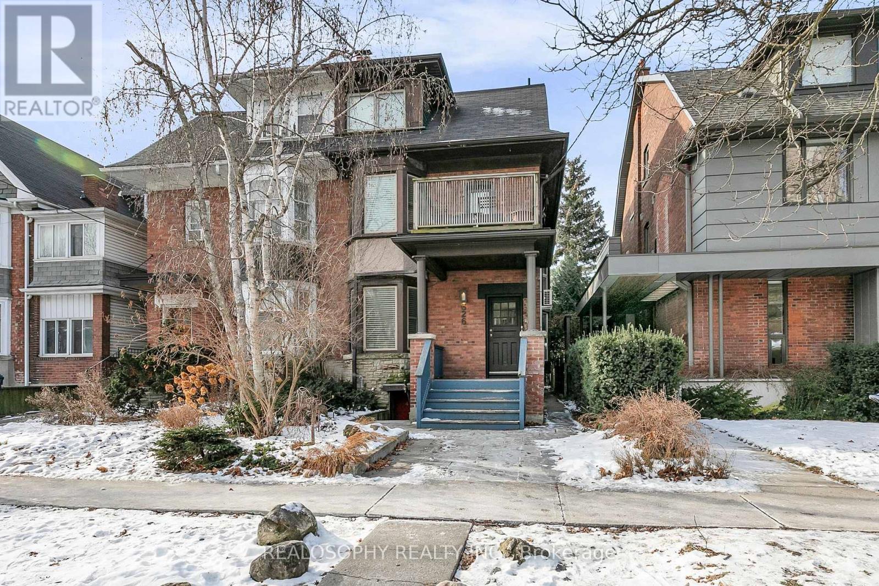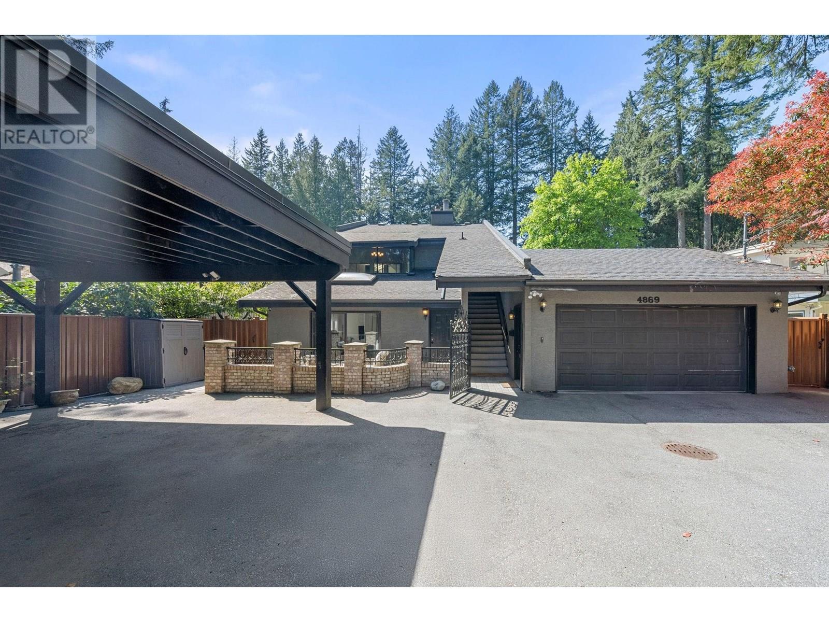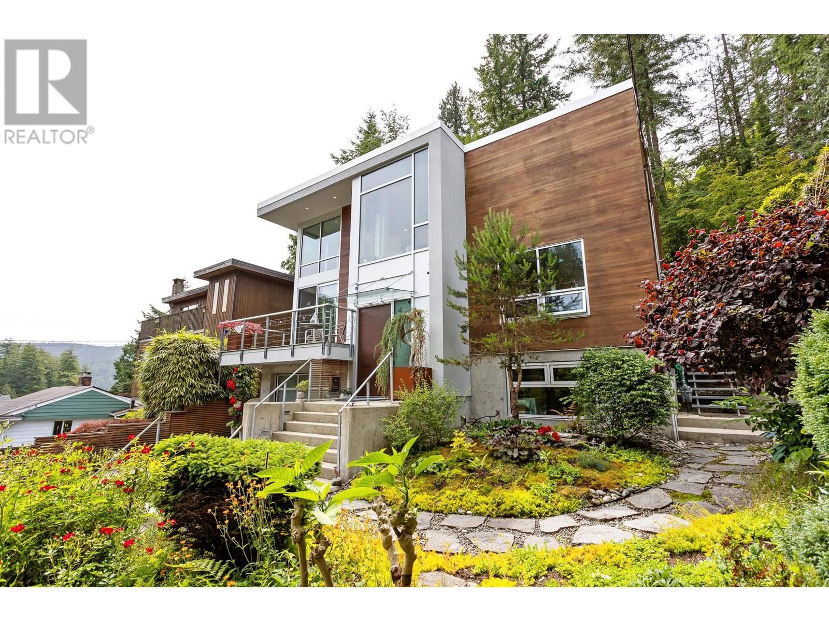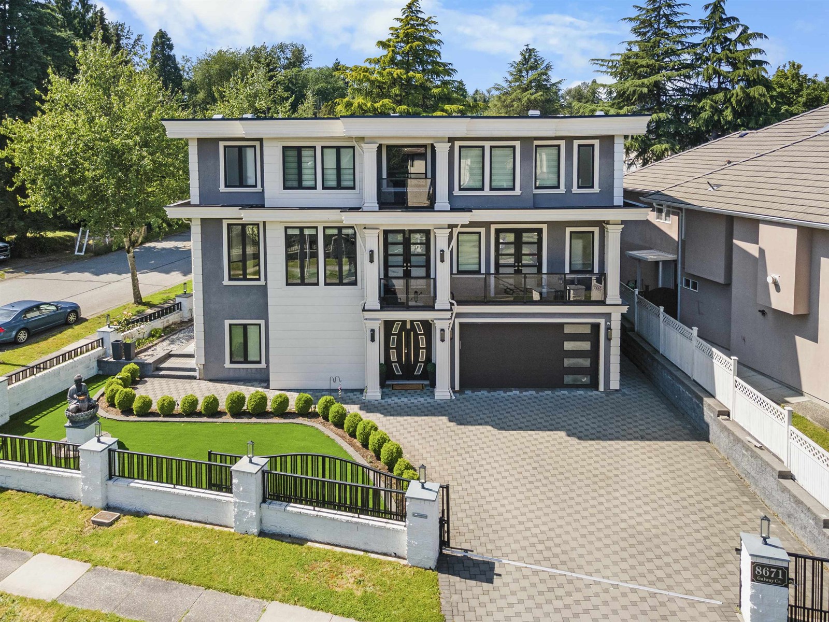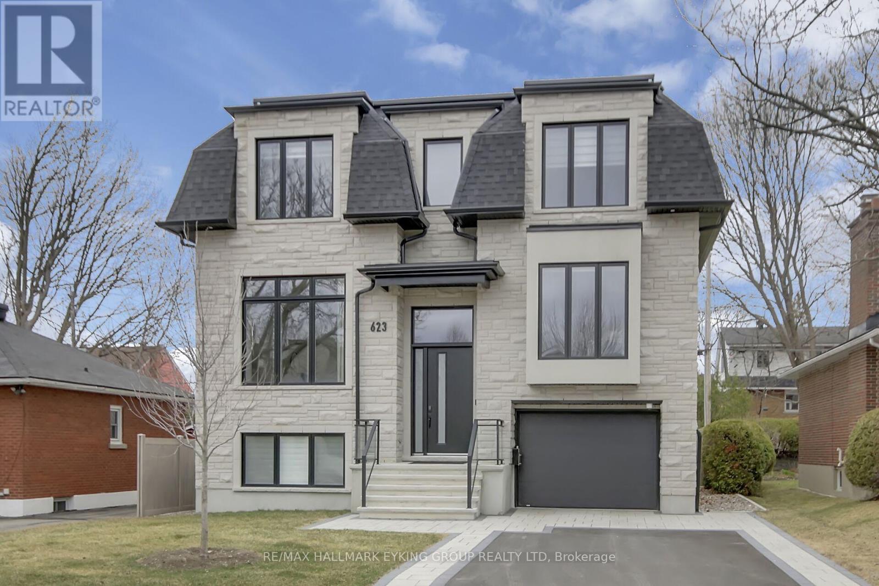101 Woodgreen Drive
Vaughan, Ontario
Welcome To 101 Woodgreen Dr, An Incredible Opportunity To Own A Stunning Home In The Prestigious Islington Woods Neighborhood. This Sun-Filled, Over 3,500 Sq Ft Property Is Situated On A Fantastic Child-Safe Cul-De-Sac And Boasts A Triple Car Garage, Providing Ample Space For Your Vehicles And Storage Needs. Enjoy The Luxury Of A Newly Renovated Kitchen Equipped With Built-In Appliances, Perfect For The Modern Chef. The Professionally Landscaped Exterior Features All-New Interlocking Pavers And Low-Maintenance Artificial Turf, Creating An Inviting Outdoor Space. Located Within Walking Distance To Boyd Conservation Park And Just Minutes From Major Highways And The Airport, This Home Offers Both Convenience And Tranquility In A Prime Location. Dont Miss Out On This Unique Opportunity To Own A Gorgeous Home In An Unbeatable Setting! Brokerage Remarks (id:60626)
Right At Home Realty
670 W 20th Avenue
Vancouver, British Columbia
Welcome to one of the top locations in the city - Douglas Park - this property sits within a block of this highly desirable location - with a short walk to shops, restaurants and transportation - This property has been cared for over the years - and is ready for your decorating ideas - or build new - plenty of options here - roof replaced 2023 - heating system has been updated as have the gutters - 2024- the south facing back yard provides lots of sunshine for those lazy summer days - or evening BBQ's - call today before this one goes - this one won't last long in this location - who doesn't want a property at Douglas Park? This house is 2 houses from the park! (id:60626)
RE/MAX Crest Realty
15675 36 Avenue
Surrey, British Columbia
Welcome to the ultimate West Coast lifestyle where luxury, location, and mountain views collide in this Morgan Creek custom home, designed to impress. Step into your backyard oasis with a sparkling saltwater pool, expansive decks, and a stunning wood-burning fireplace. Inside, the bright open layout features a sleek new kitchen with granite counters and hardwood floors flowing into a welcoming Great Room. The formal dining room, main-floor den, and oversized laundry add functionality. Car lovers, don't miss the dream garage with epoxy floors and built-ins! Upstairs, the primary suite offers breathtaking mountain and golf course views. The finished basement has it all: media room, bar, gym and guest room. Morgan Elementary and Grandview High catchments and within minutes of Southridge. (id:60626)
The Agency White Rock
5004 Hill Spring Court
Kelowna, British Columbia
Proudly crafted by Wescan Homes with architectural excellence by Mullins Design! This remarkable residence situated in the prestigious Fawn Run area boasts breathtaking lake, city, and mountain views while being conveniently close to all amenities. The gourmet kitchen is a culinary masterpiece, boasting top-of-the-line appliances from Wolf, Subzero, and Miele, complemented by stunning custom cabinetry. Luxurious ensuite features premium bathroom fixtures and a makeup vanity. The theatre room and Gym area can also be converted to an optional 1-bdrm rental suite. Additional high-end features include: Triple-glazed windows, Premium bi-fold doors, Heated salt-water pool with auto cover & upgraded equipment, soaring high ceilings with clerestory windows, Kohler smart toilets, 48” Wolf range & premium countertops (Cambria or Silestone), Designer light fixtures & premium flooring selection, Built-in speakers throughout the home, Steam shower & built-in sauna for a spa-like experience, Heated garage with epoxy flooring, Glass-enclosed flex space (ideal for a study or wine room), Prepped for an elevator, Pre-wired for power window coverings, Huge entertaining bar equipped with a dishwasher, ice maker, beverage fridge, wine cooler, and a wine display and much more. With customization options still available, this home can be tailored to your unique vision. Don’t miss this rare opportunity to own an exceptional, architecturally distinct home in one of the most desirable locations! (id:60626)
Oakwyn Realty Okanagan
16262 Mccowan Road
Whitchurch-Stouffville, Ontario
Discover this unique and spacious 5-bedroom, 5 Bath home designed for multi-generational living (5,475 sq. ft.) featuring 5 acres mixed forested land. A 5-car plus garage with heated floors, drive in door for your RV & an additional underground heated garage for parking or workshop with a hidden games room. A standout feature of this property is the elevator in the garage, which leads to a spacious & sunny 1 bedroom apartment perfect for extended family or guests. It's an opportunity for a car enthusiast's dream or multi-generational family! Walk-out Basement features large built-in library, furnished home office, family/TV room with adjacent snack bar, cold cellar with chest freezer and fridge. Main floor laundry, west facing primary bedroom with balcony, kitchen with vaulted ceiling and skylights with walkout to 3 season screened in deck overlooking in-ground heated pool with cabana & hot tub. Upgrades Include: GeoThermal System (2022), Propane Fireplaces & Sweetheart Wood Burning Fireplace in kitchen; Renovated Principal Bathroom 2019, Laundry Room 2024, Air Conditioner 2020; Septic & Drilled Well 2005, Pool Heat Pump 2021. (id:60626)
Keller Williams Energy Real Estate
626 Huron Street
Toronto, Ontario
Investment opportunity for a luxury multiplex in Toronto's Annex -- Steps from Dupont and Spadina Stations, this well maintained 4-unit property contains renovated units across over 4,000 square feet with clever design, efficient use of space, modern upgrades, and additional income potential ---- Unit 1 spans 3 levels, blending character with modern living. Features include a spacious bedroom with ensuite bath, laundry, office space, and a walkout to a private deck ---- Unit 2 is a bi-level, 2nd-storey layout with modern and practical living, dining, and kitchen walking out to a private deck. Down to the extra large main floor bedroom finds an ensuite bath, laundry, and office nook ---- Unit 3 is a true owner's suite. A top-floor, beautifully designed space with glass rail, custom kitchen cabs, Quarts counters, Miele cooktop + oven, Sub-Zero fridge, skylights, laundry, and a 260 sq ft rooftop deck. This unit holds one of the two detached garage parking spaces ---- Unit 4, the lower level 2 bedroom unit with private entry, features a renovated, eat-in kitchen, laundry, patio walk-out, and a bright, additional live + work space with floor-to-ceiling windows that leads upstairs to the primary bedroom ---- A newer detached garage holds two parking spaces for units 1 + 3, and raised storage racks for all four units. Laneway potential here and report is available. Systems include roof (2009), Boiler (2011) and three ductless AC/ Heat Pump Units (2019-2021) All apartments are currently tenanted. Three separate hydro meters. Financials available. **EXTRAS** #1- Fridge, Stove, DW, W+D, Blinds, Light Fixtures (ELFs)...#2- Fridge, Stove, DW, W+D, Blinds, ELFs...Unit #3- Fridge, Cooktop, Oven, DW, W+D, Microwave, Blinds, ELFs...Unit #4 Inc; Fridge, Stove, DW, W+D, Blinds, ELFs. 3 Ductless Units. (id:60626)
Realosophy Realty Inc.
4869 Capilano Road
North Vancouver, British Columbia
Don´t let the address fool you - this park-like estate offers multi-generational versatility and rare privacy in one of North Van´s most prestigious neighbourhoods. Set on a sunny, west-facing 10,400 square ft gated lot in Canyon Heights, this 1/4-acre property is just a short walk to Handsworth Secondary. Bathed in natural light, the 4,882 square ft home features an entertainer´s dream kitchen, 5 spacious bedrooms, 4 bathrooms, and a rare at-grade 2-bedroom suite - ideal for in-laws, extended family, or as an income generator. Enjoy year-round relaxation in the private indoor pool oasis or unwind in the massive, fully fenced yard surrounded by lush natural landscape. Additional highlights include air conditioning via heat pump, new hot water tank and furnace, and a bright, functional layout perfect for growing or blended families. Walk to top schools, Edgemont Village, Grouse Mountain, world-class trails, and Capilano Suspension Bridge Park. This is a truly special opportunity - call today! (id:60626)
Royal LePage Sussex
4527 Strathcona Road
North Vancouver, British Columbia
A Home Like No Other. A timeless design crafted by award winning architect Kevin Vallely. Premium finishes throughout the entire house. This move-in-ready home blends quality, comfort & coastal charm. Features include Brazilian cherrywood floors, oversized commercial-quality windows designed for strength and energy efficiency, Ipe wood decks, and a bright open-concept kitchen with high end appliances. Ocean views from many rooms. Located on prestigious Strathcona Rd, just steps from the beach & dock. A dream for ocean lovers and outdoor enthusiasts. Enjoy a private, peaceful, low-maintenance backyard backed by lush greenery & a custom-built sauna for the ultimate in relaxation. This meticulously maintained property is more than a house, it´s a place to stay. Completely renovated in 2013. (id:60626)
RE/MAX Sabre Realty Group
8671 Galway Crescent
Surrey, British Columbia
Experience refined living in this exceptionally crafted custom home, offering over 6,000 sqft of thoughtfully designed space on a prominent corner lot in a highly sought-after central location. This 9 bed, 10 bath residence features a main-floor primary suite, a grand family room impresses with soaring ceilings, expansive windows, and designer lighting fixtures that elevate the entire ambiance, gourmet chef's kitchen plus spice kitchen, and designer lighting throughout. The basement offers a private theatre, steam room, and 2+1 bedroom mortgage helper suites. High-end finishes, meticulous maintenance, and a central location make this home perfect for large or extended families. Schedule your private showing today! (id:60626)
Royal LePage Global Force Realty
623 Rowanwood Avenue
Ottawa, Ontario
Welcome to 623 Rowanwood. This impressive 5 bath 6 bed custom McKeller Park family home is one of the finest listings to arrive on the Ottawa Spring Market. This thoughtfully designed 5 bed 6 bath was completed in 2024 with beautiful craftsmanship and attention to quality finishes. The main floor boasts 11ftceilings with unparalleled luxury in the chefs kitchen complete with a butlers pantry, a dedicated coffee station & bar. The expansive, open layout with soaring high ceilings, create an airy, light-filled space perfect for both entertaining & daily living. At its heart lies a striking waterfall island featuring a seamless Dekton Laurent countertop that effortlessly blends elegance with durability. Equipped with state-of-the-art Cafe appliances, the kitchen offers both functionality & style, ensuring a culinary experience that's as efficient as it is enjoyable. Unique lighting fixtures have been thoughtfully integrated to highlight the architectural features & create a warm, inviting ambiance. An artfully designed hood box stands as a true statement piece, complemented by a continuous porcelain background that stretches from the countertop to the ceiling. This kitchen is not just a place to cook, but a showcase of luxury & design excellence, promising an exceptional living experience. A sun filled office, large Great room & living room complete this floor. The second floor features a master retreat with double entry doors, a stunning dressing/walk-in closet & exquisite ensuite with large shower stall, separate free-standing bath & double sinks. This floor also includes a good sized laundry room & 3 other large bedrooms, each with their own bathroom & large walk-in closets. Flooded with natural light & impressive 9 ft ceilings, the walkout basement is ideally suited as a nanny suit or entertaining. It includes a second kitchen, complete with a dishwasher, a large sun filled bedroom & a full bath. (id:60626)
RE/MAX Hallmark Eyking Group Realty Ltd
East 585 42nd Street E
Prince Albert, Saskatchewan
Turn key 11,732 sq/ft warehouse sitting on 1.08 acres of land in the South Industrial area of Prince Albert. Built in 2015, the warehouse boasts 4 12x14 grade doors, 2 8x10 dock doors, and 22 feet of ceiling clearance. Heating is in the form of radiant heat throughout and the building functions with three phase power. This building features 340 sq/ft of office space, a 2 piece bathroom, and a kitchenette for staff equipped with a locker area. Located just minutes away from the new Yard District, this building is zoned Heavy Industrial giving it the capability for many potential uses! Don't miss out on this exciting opportunity, call your favorite Realtor today! (id:60626)
RE/MAX P.a. Realty
4618 Sandy Cove Drive
Lincoln, Ontario
Discover your own slice of waterfront paradise with this thoughtfully designed 6-bedroom, 3-bathroom home that offers the ideal blend of luxury, comfort, and functionality. Step through the inviting foyer and ascend to the spectacular open-concept main floor, where soaring cathedral ceilings and gleaming hardwood floors create an atmosphere of warmth and elegance. Large windows frame stunning lake vistas, flooding the space with natural light throughout the day. The expansive sitting room flows seamlessly into the formal dining room, both showcasing the home's signature hardwood floors and cathedral ceilings. The heart of the home boasts a spacious kitchen designed for both everyday living and entertaining. Sliding doors from the kitchen open to the rear deck, offering easy access to the beautifully landscaped backyard sanctuary. The main floor houses 4 bedrooms, including a luxurious primary suite featuring a spa-like 5-piece ensuite complete with a relaxing soaker tub. A convenient 3-piece bathroom serves the additional bedrooms and guests. For added flexibility, a short staircase leads to the fourth bedroom and expansive office space that could easily be converted into a larger primary suite. The thoughtfully finished lower level features a spacious recreation room with wet bar, two additional bedrooms, a 3-piece bathroom, practical laundry facilities, and valuable storage space. A separate entrance provides convenient access to the mudroom and extended garage, perfect for multigenerational living arrangements. The property's crown jewel is the private lakeside dock, your personal gateway to endless summer memories. Whether you're soaking up the morning sun with coffee or gathering with loved ones for sunset celebrations, this waterfront retreat offers unparalleled relaxation and recreation opportunities, and the ultimate lakefront lifestyle on Lake Ontario's stunning shoreline. LUXURY CERTIFIED. (id:60626)
RE/MAX Niagara Realty Ltd


