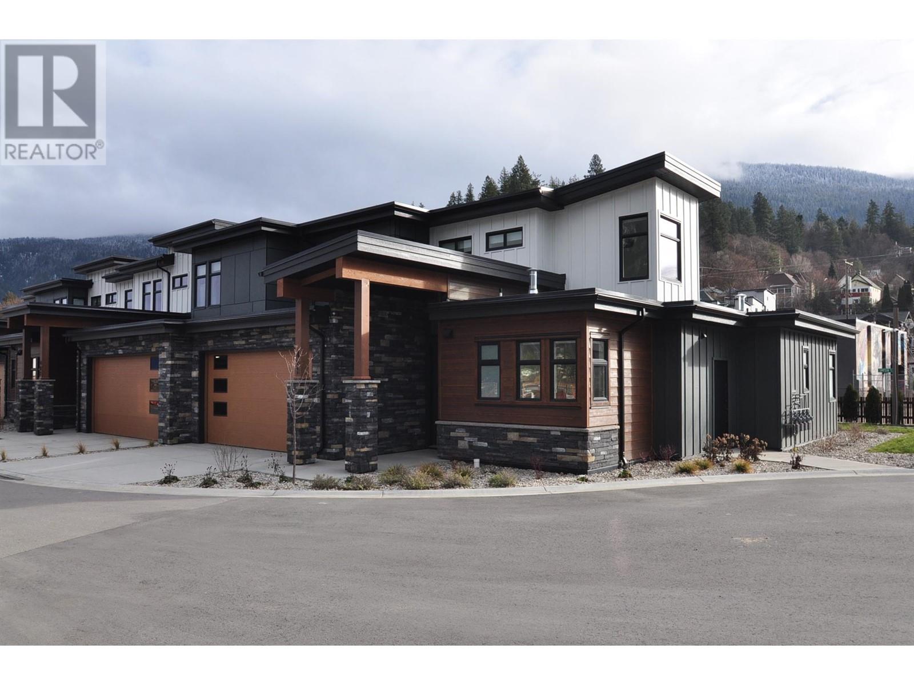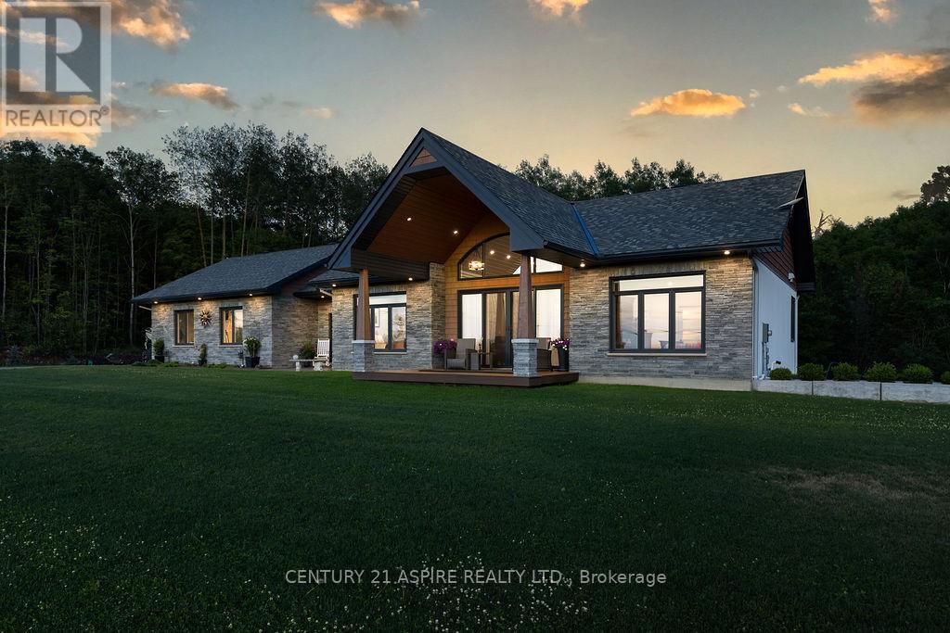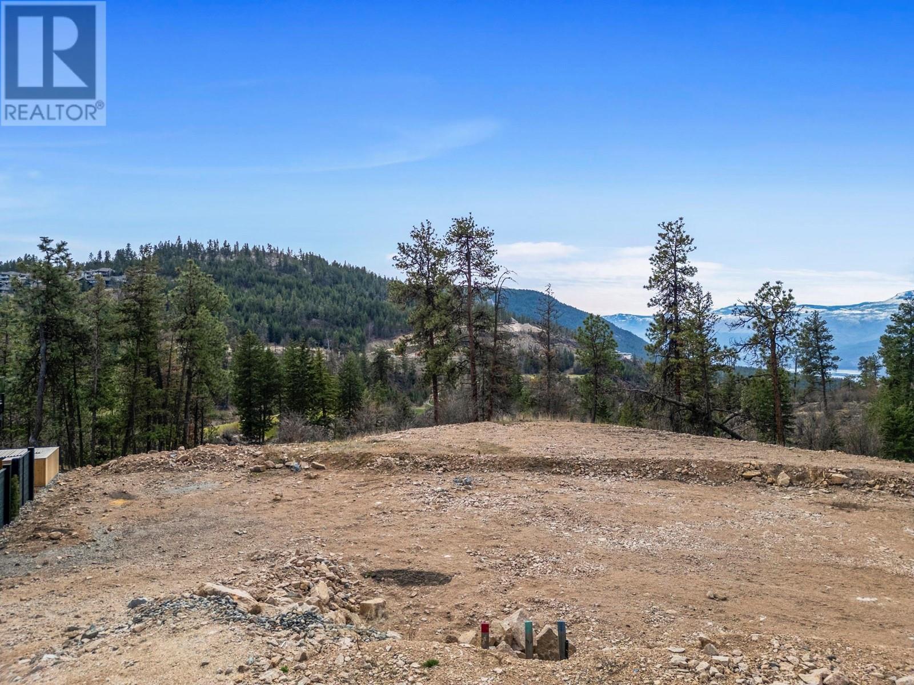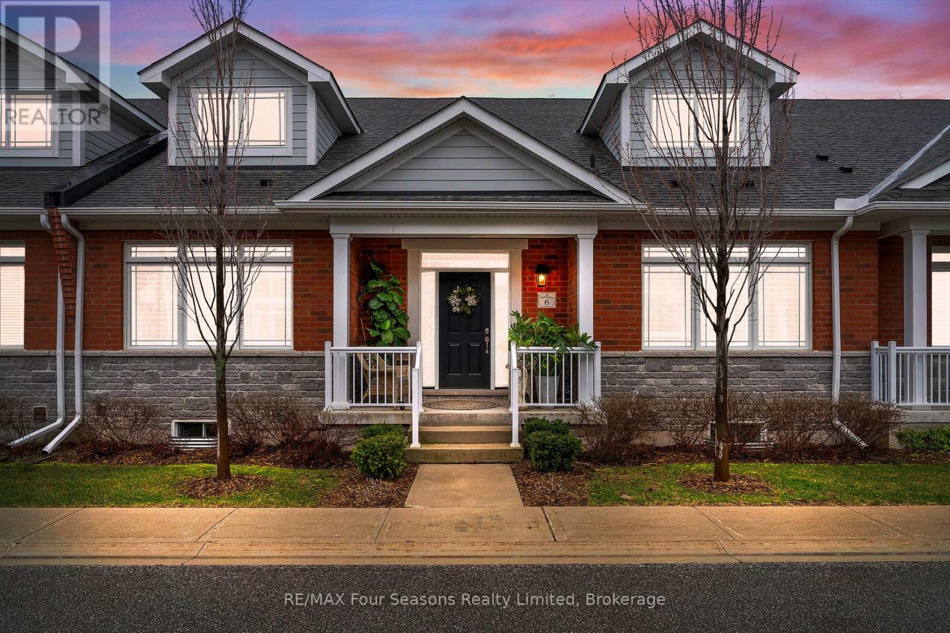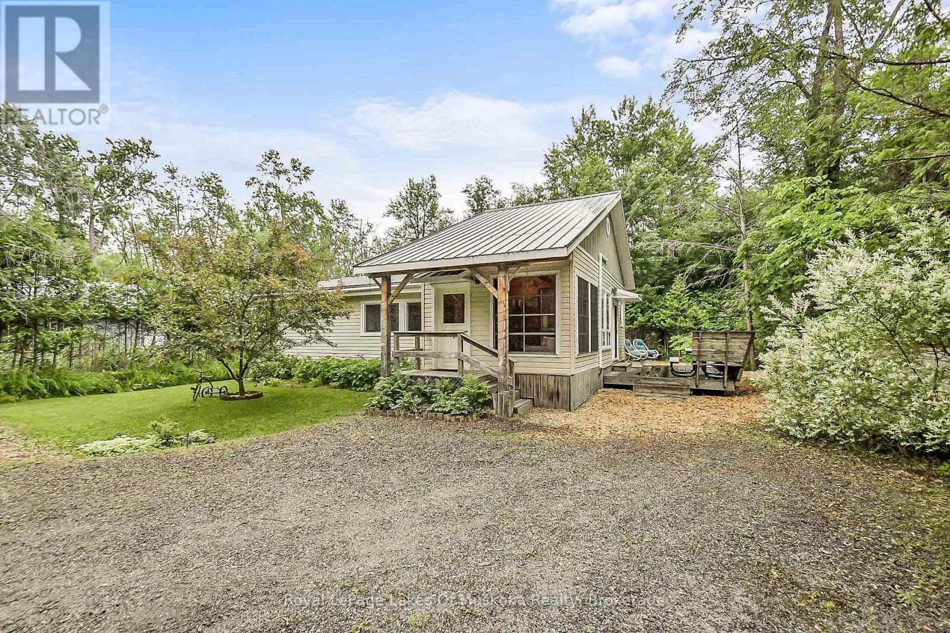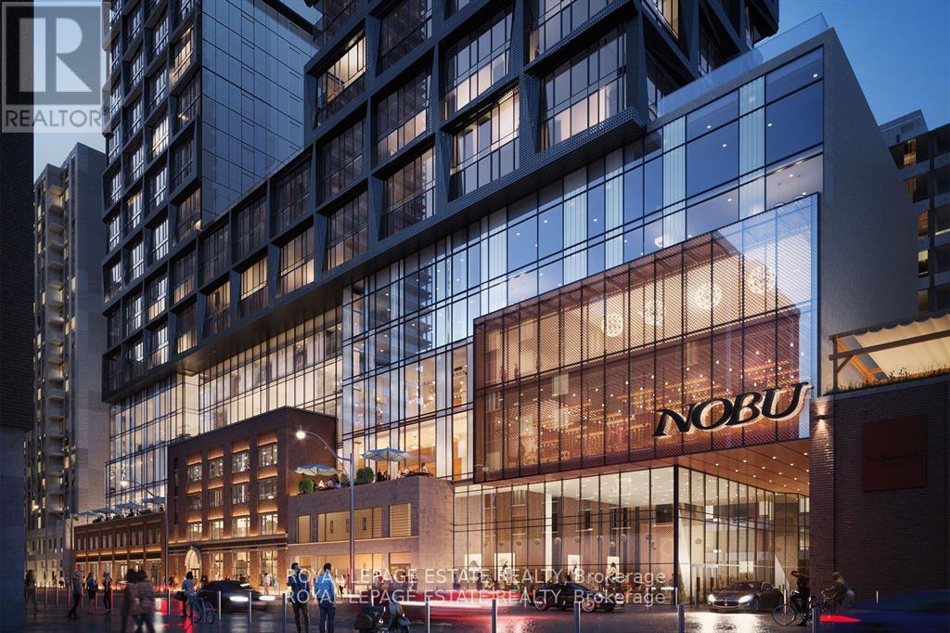2 Five Stakes Street
Southwold, Ontario
Just Built, This 4 bedroom home has a great layout. Located on a corner lot across from the park offering over 2500 sq ft. Plenty of natural light with tons of oversized windows. The kitchen has custom-made cabinetry, quartz counters and backsplash, and high-end appliances. Upstairs you will find a large primary suite with a spa-like ensuite and a walk-in closet with full cabinetry. Laundry is located on the second floor with a washer and dryer included & ample storage. Hardwood floors throughout and plenty of high-quality finishes. (id:60626)
Sutton Group - Select Realty
910 Lakeside Drive Unit# 401
Nelson, British Columbia
Welcome to The Shoreline. The Shoreline homes are contemporary and conventional for all lifestyles. Enjoy open, modern designs that offer warmth and a connected feel to our beautiful environment while loving our contemporary interiors and curated interior design palettes. Live in a new neighbourhood that is steps away from the lake as well as minutes away from Lakeside Park, the soccer and ball fields, grocery stores, micro brewery and all that the restaurants in the downtown core. This 2 storey unit offers 3 bedrooms and 2.5 bathrooms, with an open main floor living plan, bedrooms on the upper floor with full bathroom for guests or office/hobby room and a main floor primary bedroom for one floor living. Hopefully with a future marina built homeowners will have everything at their fingertips. This will be one of the nicest developments to be created in Nelson and will provide much needed homes for our growing population. Come find out why Nelson is one of the best year round lifestyle communities in BC. GST applicable (id:60626)
Coldwell Banker Rosling Real Estate (Nelson)
402 La Passe Road
Whitewater Region, Ontario
Welcome to this exceptional custom-built home, crafted with uncompromising quality, attention to detail, and luxurious finishes throughout. Nestled on a beautifully landscaped 2-acre lot, this home boasts exceptional curb appeal, highlighted by manicured gardens and lush shrubbery. Inside, the main level impresses with soaring vaulted ceilings, engineered hardwood flooring, ceramic tile, and an open-concept layout flooded with natural light thanks to stunning floor-to-ceiling windows. The living area features a sleek linear electric fireplace set into a shiplap accent wall bringing both warmth and modern style. Step out to either the front or back covered decks, complete with composite decking and elegant glass railings - ideal spots to relax and take in the breathtaking sunsets. The main floor offers two generously sized bedrooms, a convenient laundry room and main bath, and a luxurious primary suite with a walk-in closet and ensuite. Pamper yourself with heated floors, a freestanding soaker tub, and a custom tiled shower. The kitchen and living area flow seamlessly for entertaining, while the custom staircase adds a striking architectural element. Downstairs, the fully finished walkout basement is bright and welcoming, complete with sliding doors to a ground level patio area. It includes a third bedroom, large rec room, a custom coffee station, and an abundance of storage. Luxury vinyl plank flooring runs throughout, complemented by cozy in-floor heating. Drive-around access highlights the StoneStrong precast retaining walls, and brings you to the lower-level garage, which is heated, finished with easy-care Trusscore panelling, and features in-floor heating and an overhead door for ultimate convenience. Additional highlights include a double attached garage on the main level, also with Trusscore panelling, a hardwired 20kW generator that powers the home automatically during outages, and easy access to nearby ATV trails and a boat launch. (id:60626)
Century 21 Aspire Realty Ltd.
172 Wildsong Crescent Lot# 18
Vernon, British Columbia
Build your dream home on this beautiful and very private west facing .35 acre lot. Perfect for that custom home with a pool with sun drenched afternoon sun into the early evening. This pie shaped lot is the largest lot in Wildsong Crescent with views of Okanagan Lake and Terrace Mountain. This private and oversized .35 acre lot is located in “the best” location in the new development of Wildsong at Predator Ridge Resort. Elevated west-facing views overlooking the majestic hills of the Ridge golf course with breathtaking views of Okanagan Lake and Terrace Mountain. This lot has been levelled to accommodate a truly custom home, including a pool & spa, with over 9,800 square feet of buildable area. The best reason to live at Predator Ridge is the lifestyle. If you're looking for a true lifestyle community in Canada, you won't find another community richer in amenities. Predator Ridge residents can enjoy – 36 holes of championship golf, fine dining, a state-of-the-art fitness centre, 25kms of biking, hiking and walking trails, tennis, pickle ball, and yoga, along with access to Sparkling Hills Resort and some of Canada's most celebrated vineyards and wineries. Choose from one of the exclusive builders to build your dream home and live the ""Resort Lifestyle"" at Predator Ridge. Buyers agent must attend all showings or Coop. Comm. Reduces by 25% (id:60626)
RE/MAX Vernon
RE/MAX Priscilla
118 Chapman Court
Aurora, Ontario
A stunning executive 2 car garage townhome featuring 3 spacious bedrooms and 3 bathrooms, providing ample space for families or professionals. The main floor boasts an open-concept layout, seamlessly integrating the living and dining areas, enhanced by large windows that allow natural light to flood the space. Kitchen has an island and ample cabinetry making it perfect for everyday meals and entertaining guests. Upstairs, the generous-sized bedrooms offer plenty of closet space and large windows, creating bright and inviting retreats. The master suite includes a private ensuite bathroom, providing a luxurious space to unwind. Features include a ground floor living space with fireplace, which can serve as a family room, home office, or fitness area, and an attached garage that enters directly into the house. Situated in a desirable neighborhood, close to shopping, schools, parks, and public transit, ensuring convenience for its residents. New furnace and air conditioner (2024), new roof (2023), new hot water tank (2025) (id:60626)
Royal LePage Your Community Realty
6 Collship Lane
Collingwood, Ontario
Life is Good at The Shipyards! Welcome to this Impressive Bungalow in the Highly Sought-After Mackinaw Village, Just Steps from the Sparkling Blue Waters of Georgian Bay and Right in the Vibrant Heart of Downtown Collingwood. With Low Condo Fees of Just $425.41.This Sophisticated Residence offers 1,593 sq. ft. of Main-Floor Living (2356 sf of Total Finished Space) Including 2 Spacious Bedrooms and 3 Bathrooms, Plus a Beautifully Finished Lower Level Featuring a Games Room, Recreation Area, and Space with Potential to Create your Dream Theatre, Gym, Studio, Hobby Room or Simply use as Generous Storage. Notable Features~ *Open-Concept Layout with 9-Foot Ceilings *Gourmet Kitchen with Granite Countertops *Center Island & Elite Stainless Steel Appliances *Rich Hardwood Flooring *Cozy Natural Gas Fireplace *Large, Light-Filled Windows in Every Room *Private Primary Suite with Ensuite Bath *Stylish 4-Piece Main Bathroom *Convenient Main Floor Laundry *Private Deck with Gas BBQ Hookup *Charming Covered Front Porch *Double Car Garage with Inside Entry~ Plus a Double Driveway and Total of 4 Parking Spaces! This is the Ideal Home for Energetic Weekenders, Ambitious Professionals, or Freedom-Seeking Retirees Looking for a Maintenance-Free Lifestyle in a Vibrant Waterfront Community. Location Highlights: Collingwood Offers the Perfect Blend of Small-Town Charm and Big-City Amenities~ All Within Walking Distance *Boutique Shops, *Cafes & Fine Dining. A Dynamic Mix of Art, Culture, and Live Events, Scenic Waterfront Trails, Vineyards, Orchards & Local Breweries. Year-Round Activities Include Boating, Biking, Hiking, Skiing & Golf. Come Experience the Best of the Southern Georgian Bay Lifestyle~ This Exceptional Home Won't Last Long! View the Virtual Tour and Book your Private Showing! (id:60626)
RE/MAX Four Seasons Realty Limited
1005 Kirby's Beach Road
Bracebridge, Ontario
THIS PRICE INCLUDES 1009 KIRBY'S BEACH ROAD. Where can you find a property that truly has it all? Look no further! This exceptional custom-built home offers the perfect balance of indoor living and outdoor enjoyment, ideal for family gatherings, gardening, or cozy bonfires under a star-filled sky. Eco-Friendly Living: Enjoy the benefits of solar panels on the roof that not only reduce energy costs but also generate income! Also, metal roof and vinyl siding...low maintenance. Prime Location: Just steps away from Kirby's Beach, providing easy access to the beautiful Lake Muskoka. Thoughtfully Designed: This home has been lovingly maintained since it was built. It offers it all, a muskoka room, large primary with ensuite and walking, 2 good sized bedrooms, large entry foyer with plenty of storage and large windows in every room. Spacious Interiors: Experience an open-concept living space with a central woodstove that brings warmth and charm to every room. Natural light floods in, creating a bright and inviting atmosphere. Accommodating Layout: Featuring 3 spacious bedrooms and 2 full bathrooms, plus a sauna accessible through the delightful Muskoka room. Double Detached Garage: Includes a coach house above, offering a self-contained space for guests complete with a kitchenette and private bath. Abundant storage options throughout the property ensure you have space for all your belongings. To say that this property has a backyard Oasis is an understatement. We have a stunning outdoor area with potting shed, antioxidant berries currently growing and ready for you to cultivate your green thumb in a serene environment. This property also features a private septic system, separate from 1009 Kirby's Beach Road. As the water treatment system is shared with 1009 Kirby's Beach, these two homes are being sold together. Don't miss out on this incredible opportunity! (id:60626)
Royal LePage Lakes Of Muskoka Realty
1009 Kirbys Beach Road W
Bracebridge, Ontario
THIS PRICE INCLUDES 1005 KIRBY'S BEACH ROAD. Discover this versatile and charming property, perfect for a personal residence, family home, in-law suite, or an income-generating investment! This meticulously maintained home boasts a low-maintenance exterior featuring a durable metal roof and vinyl siding, ensuring peace of mind for years to come. KEY FEATURES: Efficient Systems: Equipped with a septic system installed in 2014 and three heat pumps for year-round heating and cooling comfort. Charming Interiors: Experience the allure of vaulted ceilings that enhance the spaciousness of the living area. Comfortable Living: This property offers 2 cozy bedrooms and a full bathroom, along with a private laundry room for added convenience. Prime Location: Just steps away from Kirby's Beach, providing easy access to the stunning Lake Muskoka, perfect for summer fun and relaxation. Modern Amenities: Enjoy the benefits of an on-demand hot water system and energy-efficient vinyl thermopane windows. Efficient Crawl Space: The concrete block crawl space has been fully spray-foamed, ensuring optimal energy efficiency. This unique property also shares the water system with 1005 Kirby's Beach Road, offering two properties for the price of one while maintaining separate ownership. Don't miss this incredible opportunity to own a versatile home in a fantastic location! (id:60626)
Royal LePage Lakes Of Muskoka Realty
87 Tutela Heights Road
Brant, Ontario
Welcome to this beautiful property nestled in the highly sought-after Tutela Heights neighbourhood where the charm of country living meets the convenience of the city. Surrounded by mature trees, rolling fields, and scenic walking trails, this home offers peace, privacy, and easy access to amenities. The historic Graham Bell Homestead Museum, family parks, shopping, and banks are all nearby. This well-maintained home features 3+2 bedrooms, 3 bathrooms, and a bright, open-concept kitchen on the main floor, with another full kitchen in the basement. Between both kitchens, you'll find (2) stainless steel refrigerators, (2) stainless steel stoves, (1) stainless steel dishwasher, and an abundance of cupboard and counter space ideal for family living, entertaining, or multi-generational families. The cozy sitting room boasts a beautiful wood fireplace and two oversized skylights that flood the space with natural light, creating a warm and inviting atmosphere. Recent updates include new windows installed in 2023, providing energy efficiency and modern appeal. Outside, the expansive driveway offers parking for up to 6 vehicles with no sidewalks. The private backyard is perfect for summer entertaining, complete with an inground pool. This is a rare opportunity to enjoy the tranquility and spacious lots that Tutela Heights is known for, all while being just minutes from the conveniences of city life. (id:60626)
Exp Realty
1315 Lansdowne Avenue
Toronto, Ontario
Lovely Versatile Family Living with Income Potential at 1315 Lansdowne Avenue. Welcome to this well-maintained 3+1 bedroom, 2 Kitchens, 2-bathroom home that perfectly blends comfort, style, and flexibility. Step inside to find gleaming hardwood floors and a bright, open-concept main level, where the living room, dining room, and kitchen flow seamlessly—ideal for both everyday life and entertaining. The kitchen features sleek granite countertops and offers a walkout through sliding doors to a private patio, perfect for summer barbecues or morning coffee outdoors. Downstairs, the finished basement provides even more space with an open plan sitting area, kitchen, bedroom, full bathroom, and a walk-up entrance—making it an ideal setup for an in-law suite or rental potential. Directly across the street, you'll enjoy the incredible convenience of Earlscourt Park—a beloved green space offering walking trails, sports fields, playgrounds, a skating rink, and the Joseph J. Piccininni Community Centre. Whether you're walking the dog, playing with the kids, or just enjoying some fresh air, this expansive park is like an extension of your own backyard. Offering a spacious layout, double car garage, and income-generating potential, this home is a smart and flexible choice—ideal for growing families, multi-generational households, or savvy investors. Move-in ready and full of opportunity—1315 Lansdowne Avenue is ready to welcome you home. (id:60626)
Royal LePage Wolle Realty
4003 - 15 Mercer Street
Toronto, Ontario
Experience Urban Sophistication at Nobu Residences. Indulge in the pinnacle of city living at this exquisite 3-bedroom + den condo within the iconic Nobu Residences at 15 Mercer Street. Situated on the 40th floor, this sun-drenched home boasts captivating northwest views and an abundance of natural light with floor to ceiling windows throughout. Enjoy 9'8" ceilings, an open-concept layout, and a seamless flow between living spaces. Retreat to the primary suite featuring a spa-like ensuite with a spacious, low-step glass shower enclosure and a walk-in closet. Two generously sized guest bedrooms provide ample space for family and friends. Ideal for culinary enthusiasts, the kitchen is equipped with top-of-the-line appliances and ample counter space. Unwind on the private balcony while enjoying breathtaking city views. Experience the unparalleled luxury of Nobu Residences, including 24/7 concierge and a state-of-the-art amenities. Immerse yourself in the heart of Toronto's Entertainment District, steps away from world-class restaurants, vibrant nightlife, and renowned theaters. Imagine a life of effortless sophistication. Stroll to acclaimed restaurants, enjoy a world-class performance, and explore the city's vibrant cultural scene. This residence offers an unparalleled opportunity to experience the best of urban living. (id:60626)
Royal LePage Estate Realty
610 Greenwood Avenue
Toronto, Ontario
Welcome to 610 Greenwood Ave, located south of The Danforth! Beautiful 3+1 Bedroom, 3 Bath Home with parking, a Walker's and Biker's Paradise! This inviting and functional property offers modern updates and charm in an unbeatable location. Ideally situated just steps from the vibrant Danforth, this home provides ultra-convenient access to the Subway Station. You're also a drive away from downtown and the scenic Woodbine Beach. Get greeted by its great curb appeal and a large porch with a seating area. Inside, you'll find a bright and large welcoming foyer with ceramic tile flooring, and an ample combined living and dining area featuring an elegant French door, hardwood floors, pot lights, and plenty of natural light. The eat-in kitchen features granite floors, granite countertops, custom backsplash, stainless steel appliances, and it overlooks a private patio. The second level offers three comfortable bedrooms with ample closet space and a 4-piece bathroom. The finished basement features a separate entrance, an extra bedroom, two full bathrooms, a dedicated laundry area, and additional closet/storage space, making it ideal for extended family, guests, or a home office. Step outside to your private patio, complete with a one-car garage and laneway access, ensuring parking is never a hassle. This home provides a true convenience in the heart of the city. A Must See! (id:60626)
Ipro Realty Ltd.


