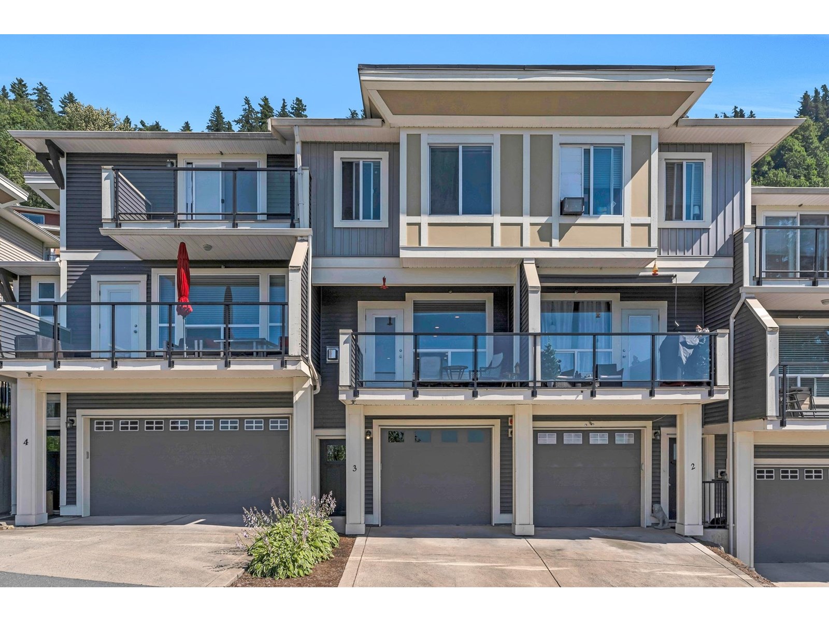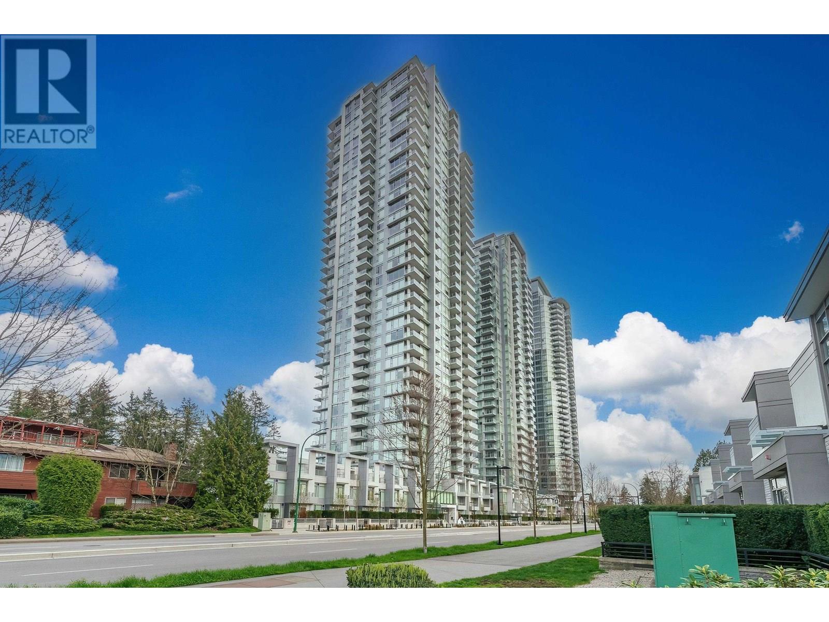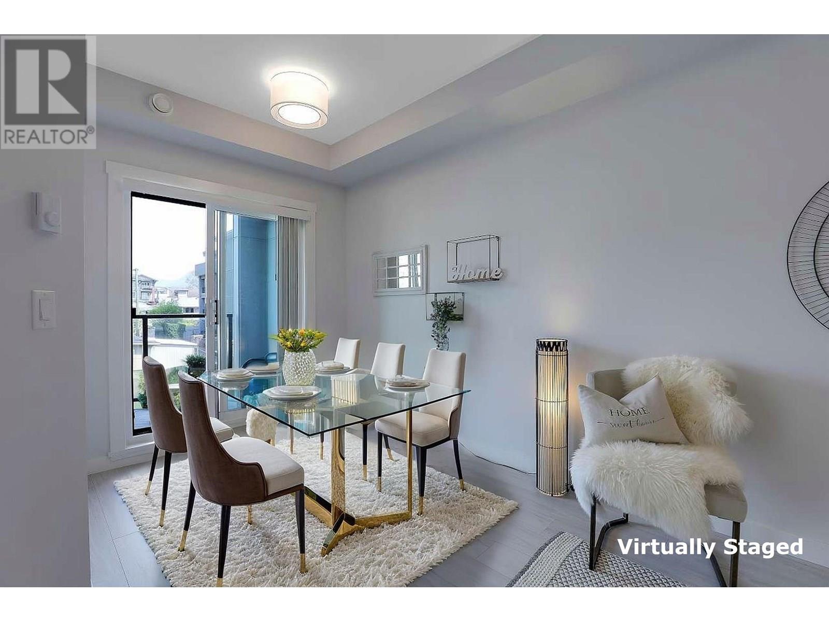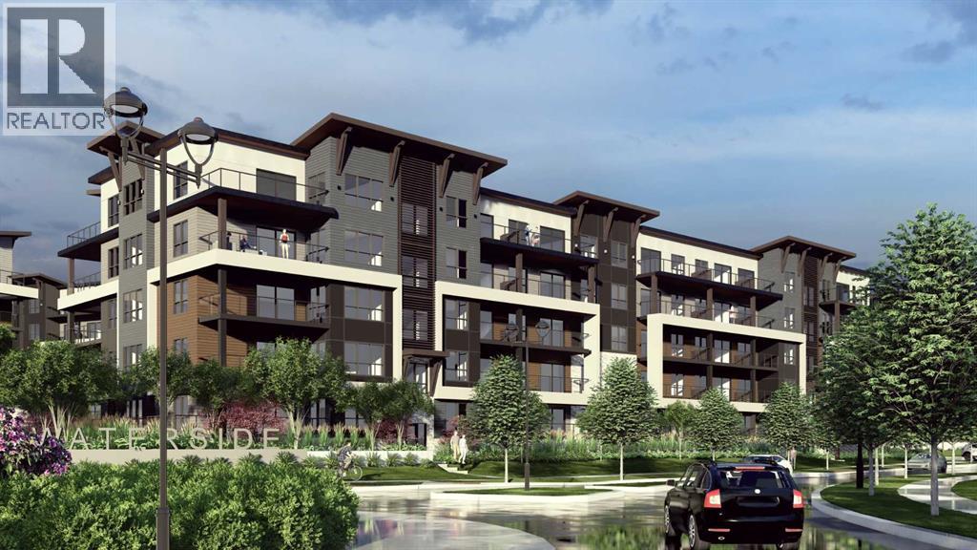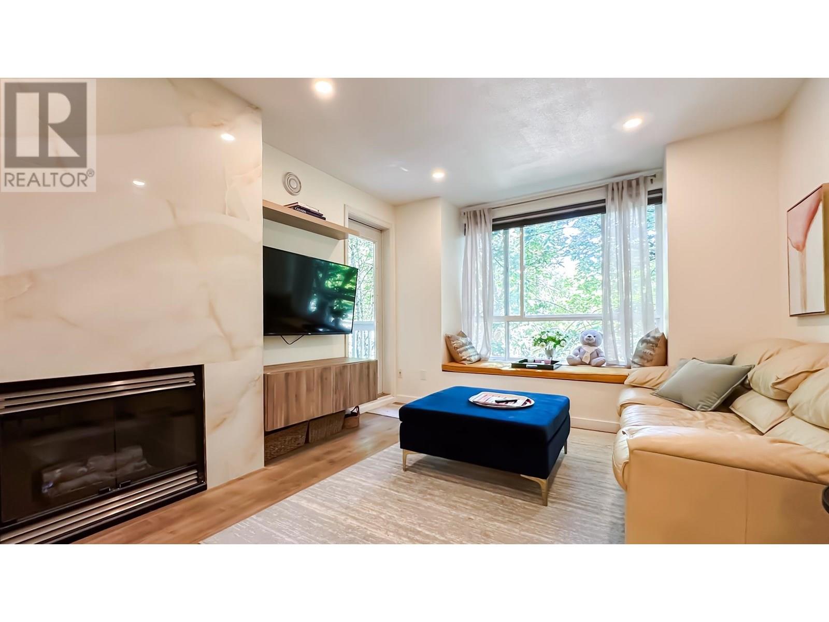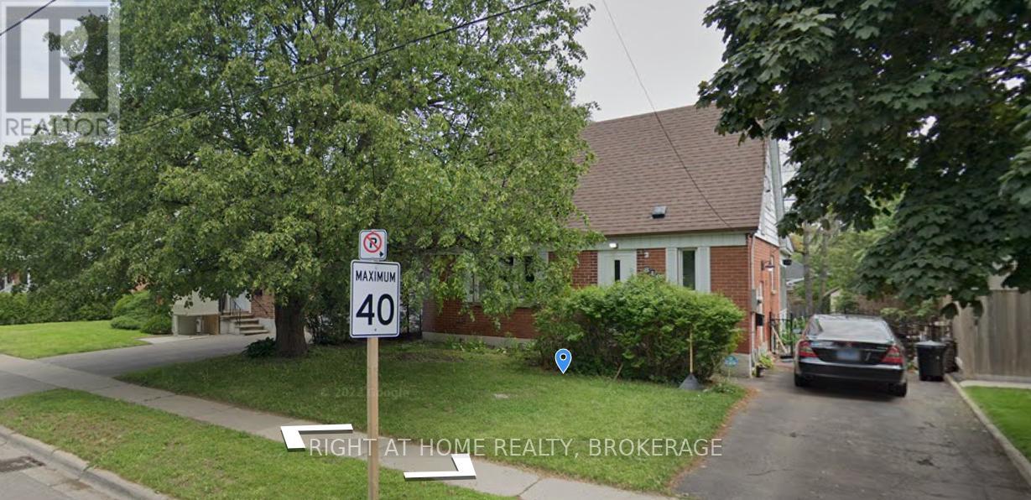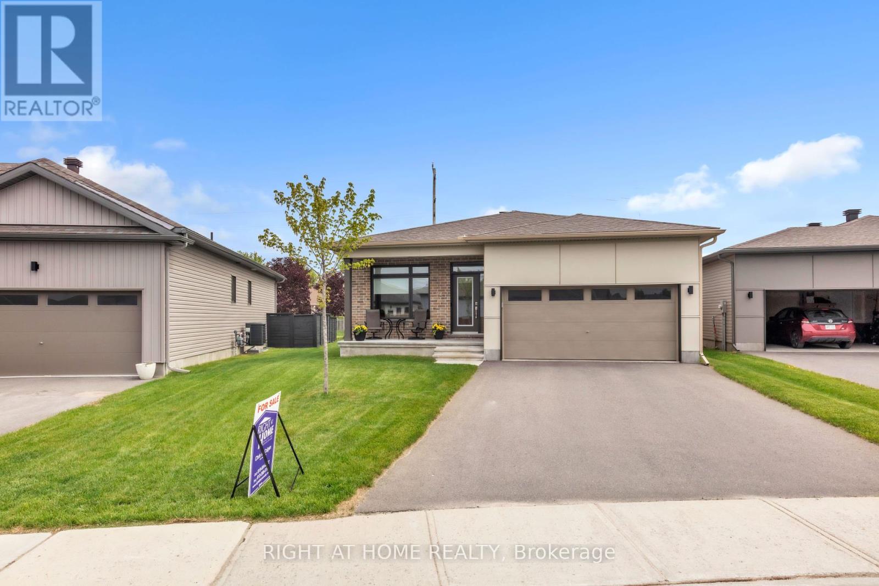710 Maurice Stead Street
Mississippi Mills, Ontario
Sitting in the prestigious Riverfront Estates Community in charming Almonte, on a quiet side street, this 2018 impeccably maintained ...2+1 bedroom, 3-bathroom Bungalow offers over 2000 sq feet of living space... with a perfect balance of sophistication, comfort, and lifestyle. Inside, a welcoming foyer guides you to your timeless kitchen equipped with Stainless Steel Appliances, and Natural Gas Stove ...Quartz counters and a full walk-in pantry, ... The kitchen Island bridges the open-concept to your living room/dining room and direct access to your ..Personal Deck .... and Automatic Awning ...plus landscape gardens, this will be the ideal summer sit. ...The Primary Bedroom features a Spa-Inspired Ensuite ... and glass walk-in shower, and walk in closet. This level further boasts a.... 2nd Bedroom allowing for flexibility while also complimented by a ....Full Main-Level Bath ... and full-sized MAIN LEVEL LAUNDRY. Downstairs offers more living space, ....including a Third Bedroom, 3rd Full bathroom, and generous great room with ...New Carpeting (Full lower level & stairs-May 2025)plus a large unfinished area ...brimming with potential. Outdoors, enjoy the beauty of a ...Professionally Landscaped yard with ..Sculpted gardens, an entertainment sized DECK and automatic awning for those hot summer days. Out front welcomes you and your guests with a ....Stone Expanded Driveway(2024)and Path and sit-upon front porch. ...The Rain-Sensor Automatic Irrigation System ensures effortless maintenance, and the ...DRIVEWAY was freshly resealed in April 2025, nothing to do out here, and effortless living.. Located a short 1 minute stroll from the ..Riverwalk Trail and the Almonte Community dock, for launching your kayak or sitting on the Mississippi River. This elegant home combines the tranquility of nature with the convenience of ...Nearby Amenities that Almonte has to offer. A truly exceptional opportunity to live in one of Almonte's most desirable neighbourhoods. (id:60626)
Royal LePage Performance Realty
3 6026 Lindeman Street, Promontory
Chilliwack, British Columbia
1300 sq. ft. townhome in Hillcrest Lane with unobstructed, sweeping valley and mountain views. This beautifully maintained home features fresh paint and brand new carpets throughout. The main floor offers a spacious kitchen with quartz countertops, stainless steel appliances, and a breakfast bar, opening into a bright living area with 9-foot ceilings and a cozy corner fireplace. Upstairs, you'll find 3 bedrooms, including a primary suite with a charming window seat, walk-in closet, and an ensuite with dual sinks. The laundry area is also conveniently located upstairs. Enjoy a fully fenced backyard and an extra-long garage with room for storage. Ideally situated close to parks, schools, shopping, and hiking trails"”plus just minutes from the Vedder River and Cultus Lake. (id:60626)
Century 21 Creekside Realty (Luckakuck)
2806 6538 Nelson Avenue
Burnaby, British Columbia
This stunning one-bedroom plus den unit offers an open and functional layout, complemented by floor-to-ceiling windows that flood the space with natural light. Enjoy unparalleled convenience with Bonsor Park Community Centre, Metrotown Mall, dining, and entertainment all just steps away. It's also within 10-minute walk to the Metrotown SkyTrain station, making commuting a breeze. Resort-style amenities include:24-hour concierge service, Yoga studio, Indoor swimming pool, Hot tub, Sauna & steam room, Game room and bowling alley with lounge, Fully equipped gym, Grand dining room, Golf simulator, Karaoke room, and EV charging docks. Includes 1 parking stall and 2 storage lockers. Don´t miss this fantastic opportunity to own a home. Open House: Saturday, July 26, 2025 | 2:00 - 4:00 PM. (id:60626)
Nu Stream Realty Inc.
202 2356 Welcher Avenue
Port Coquitlam, British Columbia
MACKENZIE PARK, Stunning 2BED + DEN(option for 3rd bedroom)+ 2BATH comes with OPEN VIEW & open floor plan, 9' ceilings, Upgraded laminate flooring throughout, gas range stove in Kitchen,Master bedroom has a reading/office nook & built in hose hook up for a portable AC unit to be connected, lots of customized floating cabinets and OPEN VIEW from the deck. Den is perfect for your work at home needs,or can be a storage off the front entrance.BEST LOCATION - Walking distance to the Rec centre and Gates park,Just steps from historic downtown Port Coquitlam where you can enjoy walking to local shops, restaurants, schools, the brand-new community centre, nature trails, dog parks or the river. Convenience at your door step with easy access to the West Coast Express and Transit. (id:60626)
Grand Central Realty
8306, 1802 Mahogany Boulevard Se
Calgary, Alberta
Welcome to the Azure — a very spacious 3-bedroom floor plan designed for comfortable living. This unit features 9-foot ceilings, in-suite air conditioning, and Logel Homes’ exclusive fresh air makeup system for enhanced indoor comfort. The open-concept layout includes a premium stainless steel appliance package, upgraded luxury vinyl plank flooring, and quartz countertops throughout. Additional highlights include underground heated parking, extra storage, and a spacious balcony with a gas line—perfect for outdoor cooking and entertaining.HOA fees provide access to Mahogany Lake, Calgary’s largest lake, offering year-round recreational activities. Situated in the vibrant community of Mahogany, residents enjoy close proximity to a wide variety of shops, dining options, and major roadways, combining convenience with lifestyle. (id:60626)
RE/MAX Real Estate (Mountain View)
317 6833 Village Green
Burnaby, British Columbia
Welcome to this bright and beautifully renovated 2-bedroom, 1-bath condo offers 779 square ft of thoughtfully designed, open-concept space in the heart of Burnaby. Step into a spacious living and dining area perfect for entertaining, and enjoy a sleek, modern kitchen with plenty of cabinet space. The generously sized primary bedroom features a walk-in closet, while the versatile second bedroom works great as a guest room, office, or nursery. Relax on your private 77 square ft balcony, and enjoy the convenience of in-suite laundry. Located in a peaceful, walkable neighbourhood, you're just minutes from parks, shopping, and SkyTrain access. Perfect for first-time buyers, downsizers, or savvy investors! (id:60626)
Oakwyn Realty Ltd.
188 Ingle Close
Red Deer, Alberta
Spacious 1,400 sq. ft. bungalow in desirable Inglewood, one of southeast Red Deer’s most sought-after communities. This fully finished home offers 5 bedrooms, 3 full bathrooms, and a functional open-concept layout with 9 ft. ceilings and hardwood floors. The main floor features a large living space, main floor laundry, and a generous primary suite with a 4-piece ensuite. Downstairs includes in-floor heat and a fantastic entertainment room, perfect for movie nights or gatherings. The heated triple car garage has two floor drains, ideal for Alberta winters. Central A/C keeps things comfortable in summer, and the extra-large bedrooms and bathrooms offer room to grow. A well-maintained, quality home in a great neighbourhood close to schools, parks, and walking paths. (id:60626)
Coldwell Banker Ontrack Realty
1352 Scarlett Ranch Boulevard
Carstairs, Alberta
Quick possession. Open Spaces + Happy Faces in a Country Quiet Community. Spacious south backing lot (42' x 136') with a Brand new 2,450+ sq.ft. two story with attached TRIPLE GARAGE (28' x 23') and side access walk-up basement. Bright, open plan with spacious main level dining nook, kitchen with island and walk-through pantry (wood shelving) to spacious mud room (wood bench + lockers), family room with gas fireplace, private Work From Home Office, two piece bath and spacious front entry. Three bedrooms on the upper level including 159"' x 14' Primary suite with raised tray ceiling and large walk-in closet (wood shelving), 5 piece Ensuite, bonus room with raised tray ceiling and gas fireplace, laundry room and 4 piece main bath. Bright undeveloped side access basement has high efficiency mechanical, roughed-in bath plumbing, and large windows for lots of natural light. Will be nicely appointed with ceiling height cabinets, quartz counter tops, upgraded lighting, vinyl plank, tile + carpet flooring, wood shelving in all closets, upgraded exterior and stonework. Includes GST (rebate to builder), new home warranty, 13' x 9' rear deck, front sod + tree, and $5,000 appliance allowance. Located steps from the school, park, pond, and recreation facilities with quick access to Airdrie, Calgary, CrossIron Mills, and Didsbury Hospital—Scarlett Ranch offers the perfect balance of country quiet and city convenience. A little drive, a lot of savings, don’t miss this one! (id:60626)
Legacy Real Estate Services
1348 Scarlett Ranch Boulevard
Carstairs, Alberta
Quick possession available! Open Spaces + Happy Faces in a Country Quiet Community. Spacious south backing lot (42' x 135') with a Brand new 2,460 sq.ft. two story with attached triple garage (28' x 23') and side access walk-up basement. Bright, open plan with spacious main level dining nook, kitchen with island and walk-through pantry (wood shelving) to spacious mud room (wood bench + lockers), family room with gas fireplace, private Work From Home Office, two piece bath and spacious front entry. Three bedrooms on the upper level including 13'7"' x 16'7" Primary suite with raised tray ceiling and large walk-in closet (wood shelving), 5 piece Ensuite, bonus room with vaulted ceiling and gas fireplace, laundry room with sink and cabinetry, and 4 piece main bath. Bright undeveloped side access basement has high efficiency mechanical, roughed-in bath plumbing, and large windows for lots of natural light. Very nicely appointed with ceiling height cabinets, quartz counter tops, upgraded lighting, vinyl plank, tile + carpet flooring, wood shelving in all closets, upgraded exterior and stonework. Includes GST (rebate to builder), new home warranty, rear deck with vinyl cover, front sod + tree, and $5,000 appliance allowance. Great family community with school, park and pond nearby, recreation facilities, and a quick commute to Airdrie, Balzac Mall, Calgary, or hospital nearby at Didsbury. A little drive, a lot of savings! (id:60626)
Legacy Real Estate Services
1105 7683 Park Crescent
Burnaby, British Columbia
Welcome to Azure by Ledingham McAllister, a proud addition to the vibrant Southgate Master Plan Community in the heart of the Edmonds neighbourhood. This thoughtfully designed 1-bedroom + den home offers approximately 622 square ft of comfortable living space, featuring a full-size stainless steel appliance package with a gas cooktop, along with a front-loading washer and dryer. Enjoy abundant natural light through expansive windows and relax on the spacious balcony. Residents have access to premium amenities including a fully equipped fitness centre, guest suites, and beautifully landscaped outdoor areas. Pet-friendly with some restrictions. Just steps from the SkyTrain, and within walking distance to shops, restaurants, and everyday conveniences. (id:60626)
Sutton Group - 1st West Realty
819 Mary Street N
Oshawa, Ontario
Charming home in the sought after Centennial neighbourhood of Oshawa. Set on a deep private lot, it awaits your special touch and just a little TLC to transform it into a dream oasis. Sunroom at the back. Being sold under power of sale (mortgage default) "as is, where is". Buyer to do their own due diligence. Taxes and measurements to be verified. (id:60626)
Right At Home Realty
92 Tom Gavinski Street
Arnprior, Ontario
Flooring: Tile, Flooring: Laminated and vinyl, 92 Tom Gavinski Street. Modern 2 bedroom bungalow situated in the charming town of Arnprior. Large lot. Open-concept kitchen with upgraded cabinets, island with breakfast bar, stainless steel appliances, dining area, patio doors to rear yard. Large bright living room. Spacious primary suite with walk-in closet and ensuite bath offering double sinks and shower with glass doors. Large main floor laundry room with access to the double garage with high ceilings and built in shelving. Basement with 9' ceilings. Walking distance to shopping, parks and schools. Original owner. Garage door opener. Finished garage. (id:60626)
Right At Home Realty


