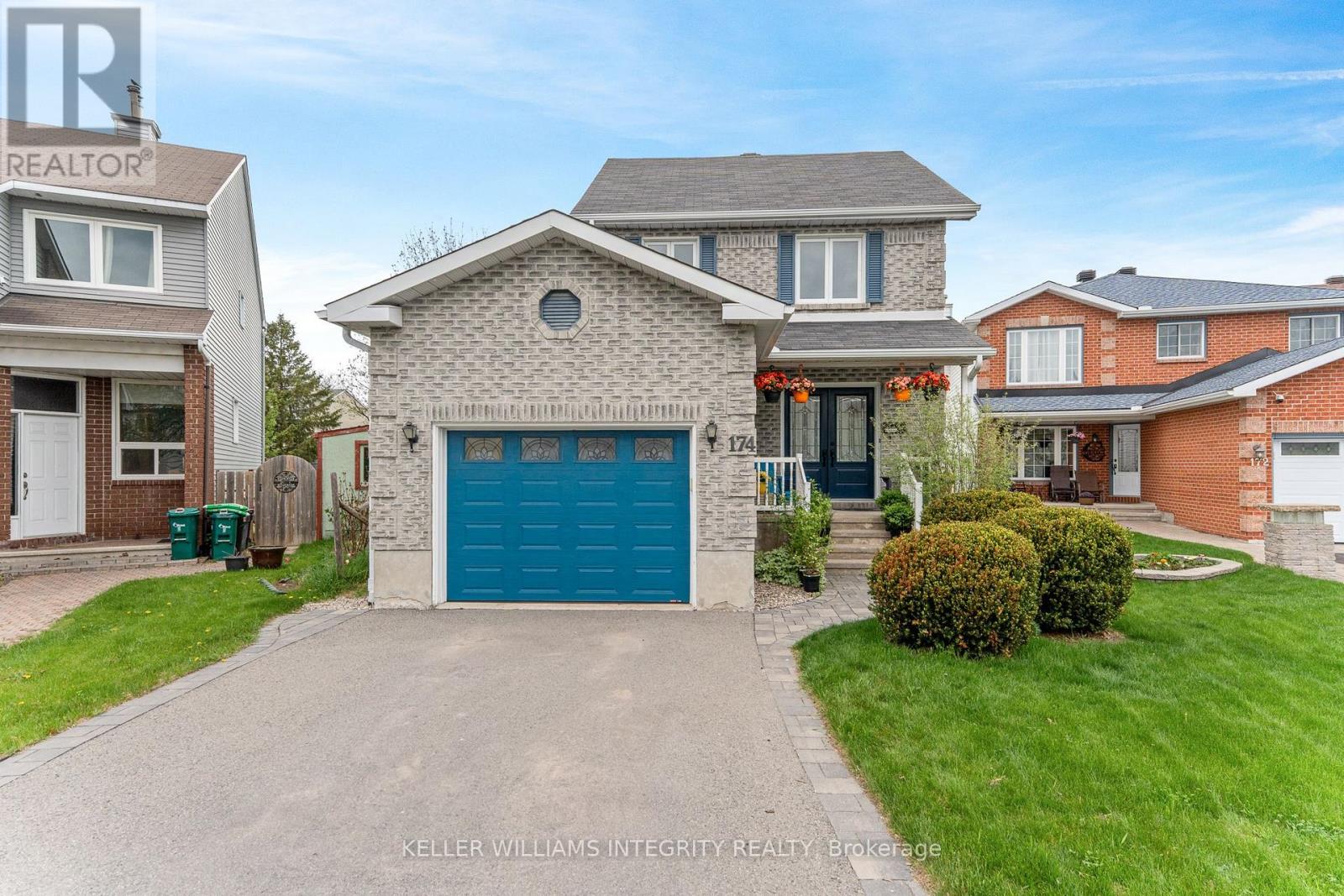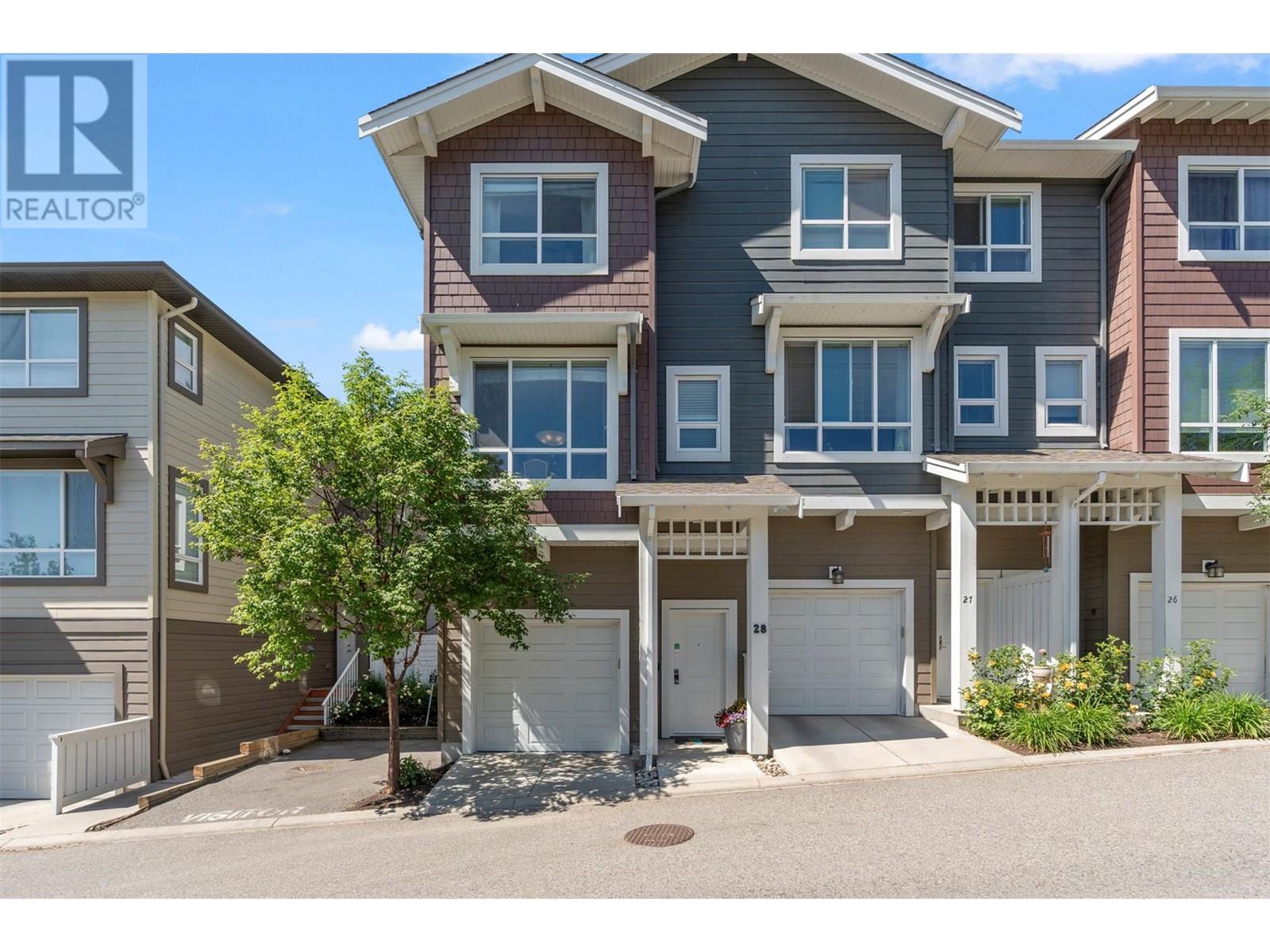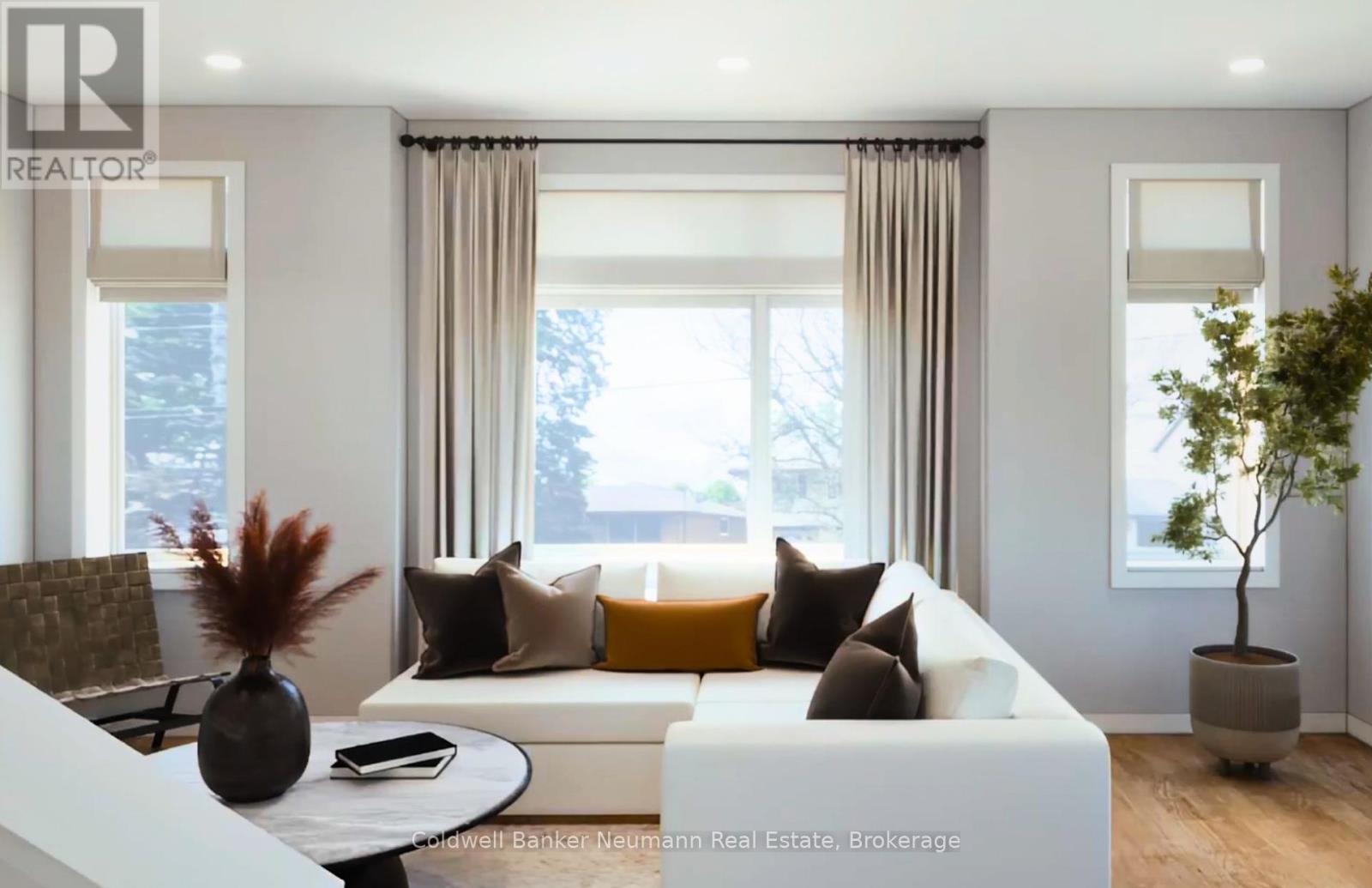174 Tartan Drive
Ottawa, Ontario
Welcome to this tastefully renovated 3-bedroom, 2-bathroom detached home on an incredible lot! Ideally located close to schools, parks, and convenient highway access. This thoughtfully maintained home offers a perfect balance of space, comfort, and functionality. Step inside to find hardwood flooring throughout the main living areas and a bright, updated kitchen with sleek granite counters. The spacious primary bedroom includes double closets and access to a cheater ensuite, upgraded with new tile work. The lower level offers a bright rec room, a bonus room perfect for a home office or gym, and ample storage space to meet your needs. Outdoors, the large landscaped yard is ideal for relaxing or entertaining on the composite deck. Car enthusiasts will appreciate the garage outfitted with features perfect for passion projects. With numerous recent updates and a prime location, this home is move-in ready and waiting for you to enjoy. Two virtually staged photos included. (id:60626)
Royal LePage Integrity Realty
300s 3564 Ryder Hesjedal Way
Colwood, British Columbia
Welcome to ELIZA at Royal Bay—where coastal serenity meets modern sophistication in this stunning west-facing corner unit. With a thoughtfully designed living space, this 2-bedroom, 2-bathroom home offers the perfect balance of comfort and style. The gourmet kitchen is tailored for the home chef, featuring elegant quartz countertops, locally made and manufactured soft-close cabinetry, and a premium stainless steel appliance package. Inspired by the coastal landscape of Royal Bay, the interiors reflect a refined aesthetic that brings the outdoors in. Step outside to your expansive balcony—west-facing and ideal for enjoying afternoon sun or entertaining guests on warm summer evenings. This home also includes a dedicated parking stall and secure bike storage, making it a great fit for those with an active lifestyle. With parks, beaches, restaurants, and everyday conveniences just moments away, life at ELIZA offers an effortless blend of natural beauty and urban ease. (id:60626)
Rennie & Associates Realty Ltd.
826 Marsh Crescent
Kingston, Ontario
Charming All-Brick Bungalow in Desirable Lancaster School District. Welcome to this well-maintained 3-bedroom all-brick bungalow in the highly sought-after Lancaster School District. Set on a spacious 50' x 142' lot, this home offers classic curb appeal and many desirable features. Step inside to find a bright, inviting layout with hardwood floors. The main floor includes a generous family room with a gas fireplace perfect for gatherings and everyday living. The finished basement provides additional living space, a rec room, a home office, a gym, and a wet bar. Enjoy the convenience of a double car garage and a large private backyard with endless potential for outdoor entertaining. Whether you're a first-time buyer, downsizing, or investing, this property combines solid construction with location, space, and charm. Don't miss this opportunity! (id:60626)
RE/MAX Finest Realty Inc.
311 46187 Thomas Road, Sardis East Vedder
Chilliwack, British Columbia
A forward-thinking master planned community is here in Sardis. Welcome to Andmar 2, a modern blueprint of sustainable, and connected buildings to live your best life. Exceeding current energy-based building standards, these beautifully finished studio, one and two-bed condos will be meticulously crafted to elevate every aspect of your day-to-day living. Retail tenants will include Nature's Fare Organic Market, restaurants, bistros, cafes, and professional services. From pedestrian-friendly streets to sustainably focused stores and local businesses, Andmar is a place where life unfolds in harmony with nature. Andmar One's interior design styles correspond with each exterior facade. Select units feature balconies or solarium decks. Sales promotions available now. * PREC - Personal Real Estate Corporation (id:60626)
Advantage Property Management
214 Bayview Circle Sw
Airdrie, Alberta
OPEN HOUSE SATURDAY JULY 26th 11:00am - 1:00pm and SUNDAY JULY 27th 12:30pm - 2:30pm. Welcome to this beautifully appointed modern two-storey home in Bayview, offering 3 bedrooms, 2.5 bathrooms, and 2,133 sqft of well-designed living space on a 3,821 sqft landscaped lot with views of the canal and steps from the pathway system. Step into a spacious front entry that opens to a bright and airy main floor featuring a light, modern colour palette of greys and whites. The open-concept layout flows effortlessly from the stylish kitchen — complete with white quartz countertops, a large center island with sink and flush eating bar, full-height cabinetry, stainless steel appliances, built-in microwave, and walk-through pantry — to the mudroom with tile floors and great amount of coat storage with access to the double attached garage. The open concept dining area is perfectly positioned with sliding glass doors leading to a raised composite deck and a fully fenced, professionally landscaped backyard — ideal for enjoying summer evenings with peaceful canal views. The cozy living room invites relaxation with a cozy gas fireplace and custom mantel and trendy lighting, making this space as functional as it is inviting. Upstairs, you'll find a spacious bonus/family room, three generously sized bedrooms, and a convenient upper-floor laundry room. The primary suite is a true retreat, showcasing a luxurious 5-piece ensuite featuring a fully tiled walk-in shower, his-and-her sinks, ample vanity and counter space, and stylish fixtures throughout. Offers a large walk-in closet with a window for even more natural light. A full 4-piece bathroom completes the upper level. The unfinished basement offers unlimited potential for future development — home theatre, fitness studio, playroom or guest suite — the possibilities are endless! Additional highlights include: Open-concept design with natural light throughout, Stylish finishes and modern lighting, Quiet family-friendly street, Steps to canals, walking paths, playgrounds, schools, restaurants, shopping, and transit.This move-in-ready home combines comfort, style, and location — all in one of Airdrie’s most sought-after newer communities. Come see why life along the canal in Bayview is so special. (id:60626)
Grassroots Realty Group
625 Boynton Place Unit# 28
Kelowna, British Columbia
Modern and move-in ready townhouse in Winsome Hill ideal for both owners and investors. This 3-bedroom, 3-bathroom home offers the perfect blend of function and style. It features a bright and open main floor with a contemporary kitchen with stainless steel appliances, plenty of cabinet space, and large island. The living room flows seamlessly to the private yard and patio. Upstairs, you'll find three comfortable bedrooms, including a spacious primary suite with 4-piece ensuite. The attached double garage offers secure parking and extra storage. Tucked away in a walkable community just steps to trails, parks, schools, and shops. (id:60626)
RE/MAX Vernon
B530 - 520 Speedvale Avenue E
Guelph, Ontario
Welcome to The Joy at Thrive - a Stunning Pre-Construction Opportunity in Guelph. Discover modern living at its finest in The Joy floorplan - a thoughtfully designed 3-bedroom, 2.5-bath unit offering 1,582 sq ft of stylish, open-concept living in the heart of an established, family-friendly Guelph neighbourhood. This beautifully appointed home features luxury laminate flooring throughout the main level, enhancing the spacious layout. The contemporary kitchen boasts sleek quartz countertops, modern cabinetry, and an open flow into the bright and airy living and dining area, perfect for entertaining. A convenient powder room and laundry room on the main level add to the functionality of the living space. Continuing to the upper level, you'll find three generously sized bedrooms, including a primary suite with a large 4-piece ensuite that can be upgraded to a walk-in glass shower. All bathrooms feature modern finishes, quartz counters, tile-surround showers, and deep soaker tubs for ultimate relaxation. Take the dining outdoors with main floor access to your expansive private Balcony featuring over 100 sqft of outdoor space ideal for your morning coffee or evening relaxation. This unit has one owned parking space included, with the option to purchase a second owned parking space. Thrive is a vibrant new community offering the perfect balance of modern design and established neighbourhood charm. Close to parks, schools, shopping, and more its the perfect place to plant roots and grow. Don't miss your chance to own in this exciting new development. Welcome home to Thrive! (id:60626)
Coldwell Banker Neumann Real Estate
151 Dicenzo Drive
Hamilton, Ontario
Stunning 2-Storey freehold Townhouse in a Prime Location!! Welcome to this charming 3-bedroom, 2.5-bathroom townhome, offering comfort and convenience, in the heart of Central Hamilton Mountain. Step inside to a bright foyer, setting the tone for the inviting layout. The living room offers a cozy gas fireplace, perfect for relaxing evenings. Ample natural light flowing through dining area and kitchen, ideal for entertaining. Upstairs, the spacious primary suite includes an ensuite, while two additional bedrooms provide flexibility for family, guests, or a home office. The unfinished basement offers endless possibilities for customization, with laundry facilities. Close to the Linc, Highway 403, parks, schools and all amenities. (id:60626)
Coldwell Banker Community Professionals
6 Munro Street
Thorold, Ontario
HOME SWEET HOME IN PRIME LOCATION OFFERING THE PERFECT BLEND OF COMFORT, CONVENIENCE & WORTHWHILE OPPORTUNITIES WITHIN THE BROCK UNIVERSITY PROXIMITY. JUST STEPS AWAY FROM PUBLIC & CATHOLIC SCHOOLS. ONE OWNER BRICK BUNGALOW HOME FEATURING SPACIOUS ROOMS THROUGHOUT, 3 BEDROOMS, 2 FULL BATHROOMS, 2 KITCHENS, IN-LAW CAPABILITIES WITH SEPARATE ENTRANCE, EXCELLENT STORAGE SPACE, COVERED FRONT PORCH, DOUBLE CONCRETE DRIVEWAY, BONUS OVERSIZED DETACHED GARAGE WITH HYDRO & CONCRETE PAD (26 FT. X 16.4 FT.), QUICK EASY ACCESS TO MAJOR TRAVEL ROUTES & NEARBY DESIRED AMENITIES. (id:60626)
RE/MAX Niagara Realty Ltd
248 Ferndale Drive S
Barrie, Ontario
Location is everything and this updated semi-detached home is one of the best opportunities in Barrie! 3 bedrooms and 3 bathrooms in the Holly area backing onto a forest in the Ardagh Bluffs with 17 km of hiking trails and over 500 acres in total, just minutes from your home for walking pets and to enjoy nature. Over 1600 sq ft of total space. Sharp curb appeal. No rear neighbours. *UPGRADES* include: Vinyl Plank and Engineered Hardwood Floors(2022). Furnace/AC(2023). Roof(2015). Garage Door(2024). Updated Kitchen(2022). All 3 Bathrooms Updated(2022). Accent Wall Panels and Wainscoting(2022). S/S Dishwasher(2024). S/S Stove and Microwave(2022). S/S Oversized Fridge(2015). Washer and Dryer(2023). Back Sliding Glass Door(2020). Front Door with Glass Insert(2021). Front Yard Stone and Landscaping(2025). Backyard Stone and Landscaping(2025). Rough in Basement Bathroom. 200 AMP Service. Garage Door Opener. EcoB Smart Thermostat. Perennial Garden Backyard. The best commuting location from Barrie to the GTA. Surrounded by top rated schools, parks and the newest amenities! (id:60626)
RE/MAX Hallmark Chay Realty
1397 14th Avenue E
Owen Sound, Ontario
This beautifully maintained recently renovated 4 bedroom, 3 bath semi-detached 2 story home offers comfort, space, and stylish finishes throughout. The main level showcases high-end vinyl flooring and an abundance of natural light from numerous windows. The living room features a cozy gas fireplace, while the kitchen/dining area opens to a large partially covered deck through a patio door. The bright kitchen is outfitted with 4 new appliances, the main floor laundry includes a washer, dryer, and a laundry sink. A 2-piece powder room rounds out the main floor. An elegant oak banister leads to the lower level, where you'll find a spacious bedroom, a 3-piece bath, a large family room, and cold room. Upstairs are 3 good size bedrooms and a 4 piece bath with linen closet. The property includes a single-car garage with laneway parking for up to four vehicles on the asphalt drive, and a good-sized fenced yard perfect for the dog and kids. (id:60626)
Sutton-Sound Realty
6713 Hayward Drive
London South, Ontario
Welcome to 6713 Hayward Drive - This beautifully finished two-storey freehold townhome is nestled away from busy roadways in the desirable Heathwoods community of Lambeth. Designed with intention and crafted for everyday living, this home features a spacious, open-concept main floor with soaring 9' ceilings, engineered hardwood and ceramic tile flooring, and oversized rear windows that fill the space with natural light. The upgraded kitchen is as functional as it is stylish, offering quartz countertops, soft-close cabinetry, ceiling-height uppers, and dedicated pot and pan drawers. Upstairs, discover 3 generously sized bedrooms and 2.5 baths, including a serene primary suite with a large walk-in closet and a beautifully appointed ensuite complete with dual vanities, a tiled stepless shower with swinging glass door, and extra upgraded finishes throughout. Move-in ready with window treatments throughout, a 50 deep fully fenced backyard, and an unfinished basement ready for your personal touch. This community is ideally situated in the Lambeth Public School boundary and just minutes to Highway 402, Boler Mountain, countless parks walking trails, shopping, and local amenities. This home blends modern comfort with small-town charm all while supporting local craftsmanship. Contact the Listing Agent at (548) 888-1726 to schedule your private showing today! (id:60626)
Century 21 First Canadian Corp














