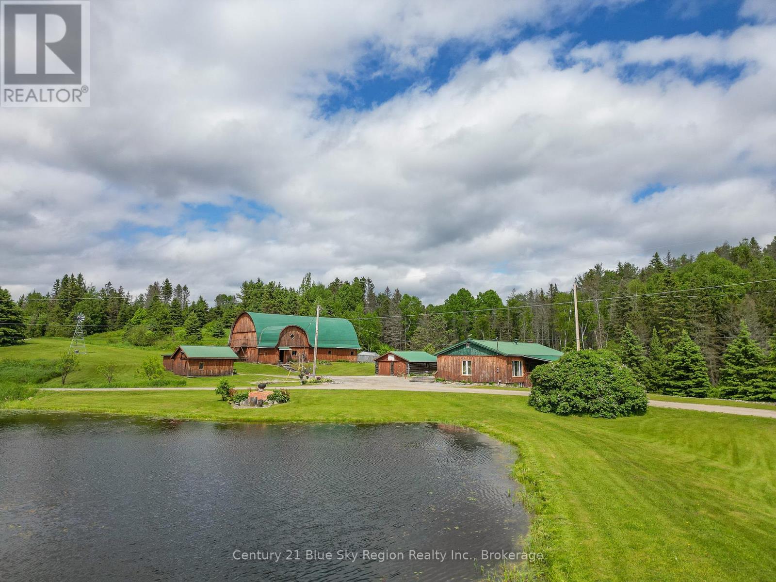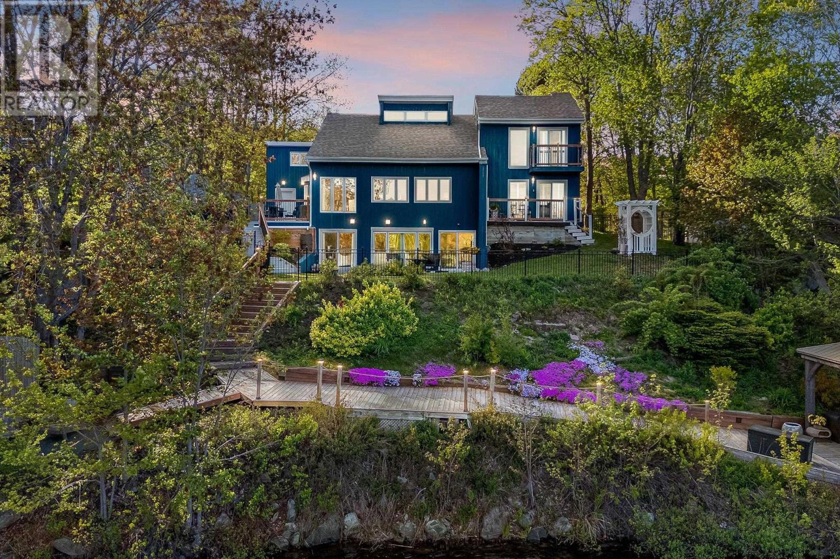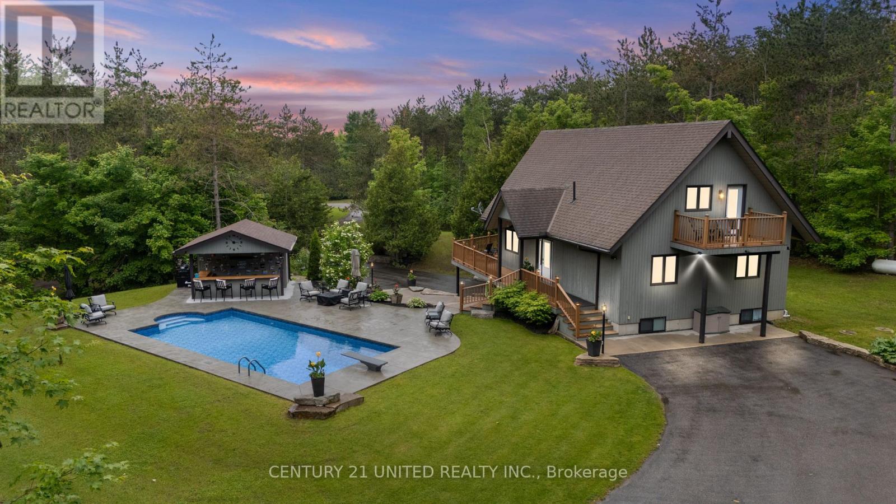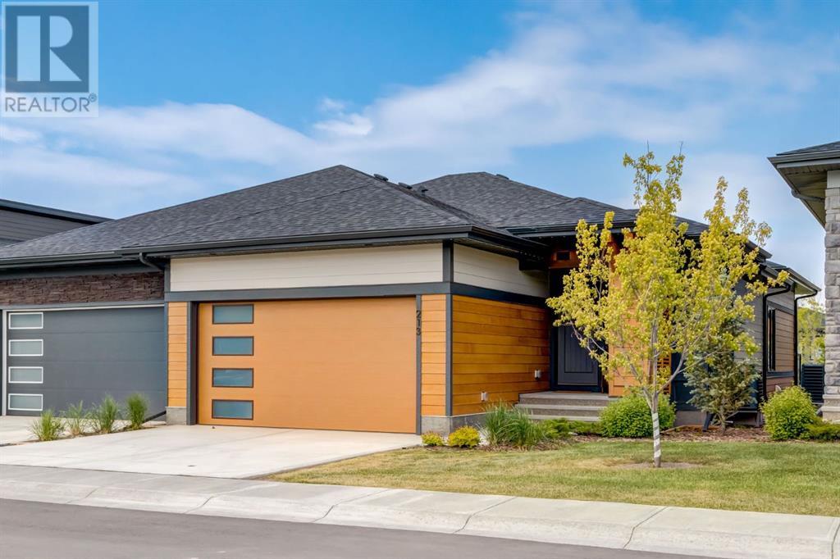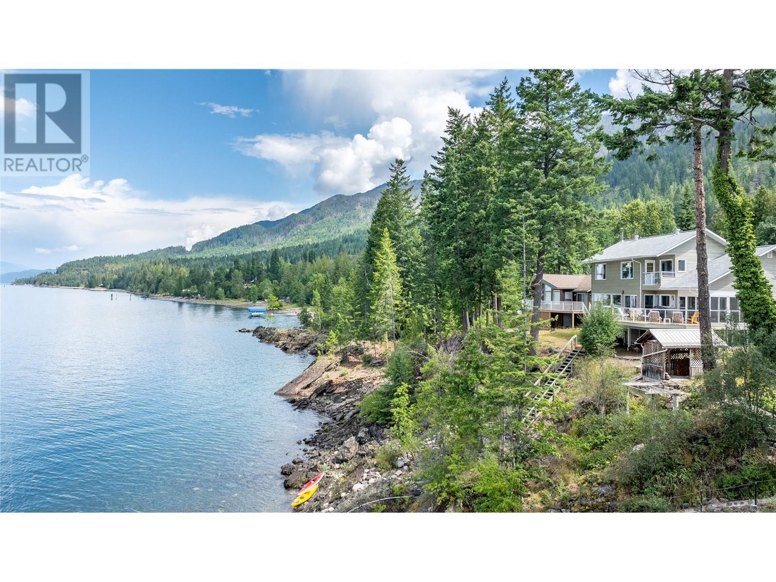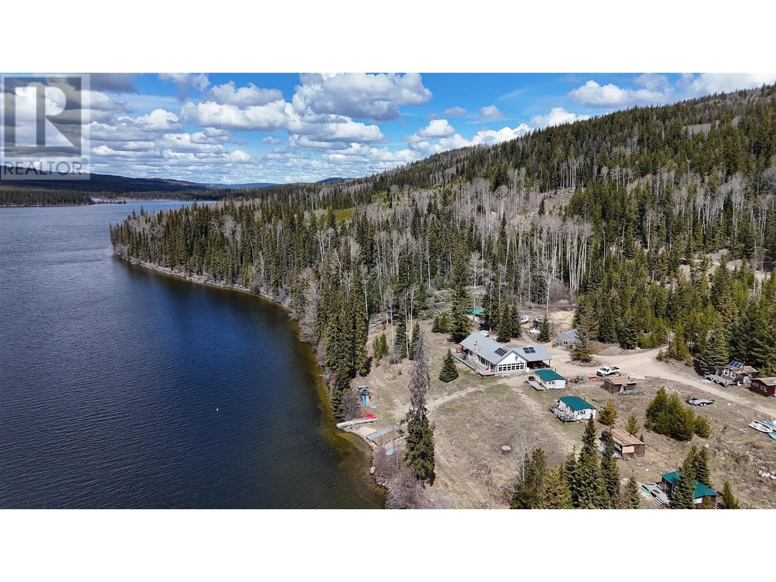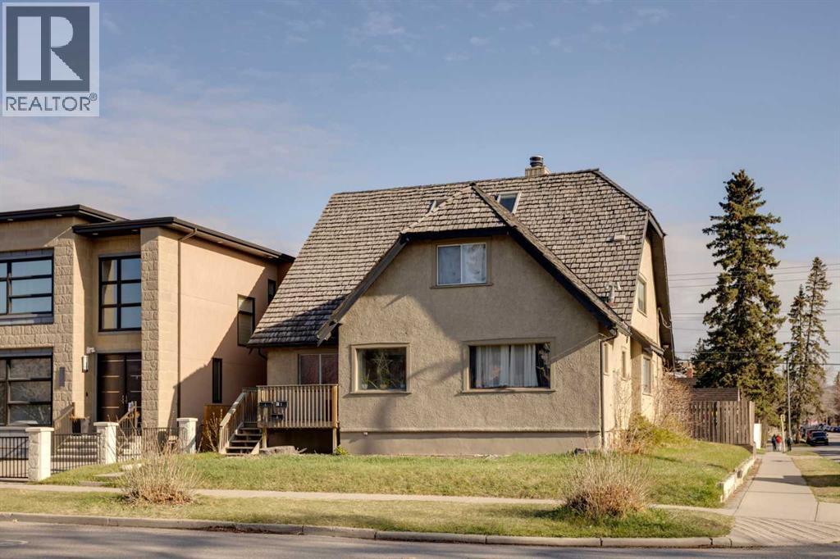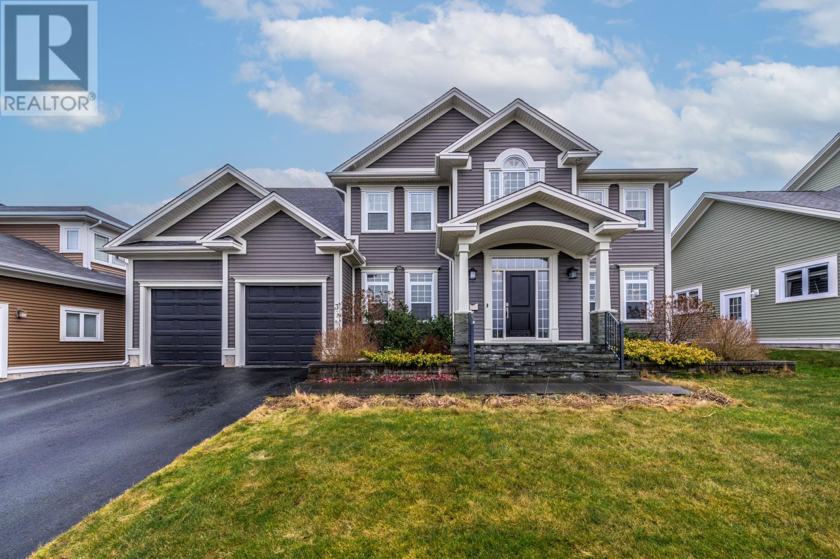216 Pantenaude Road
West Nipissing, Ontario
Welcome to your private country estate set on an expansive 359.53 acres of stunning Northern Ontario landscape. This versatile property offers a spacious 4-bedroom home with a full basement, a detached 2-car garage, and everything you need for peaceful rural living or outdoor adventure. The land includes 50 workable acres and 10 km of established trails perfect for ATVing, hiking, or snowshoeing. The barn with loft, workshop, and smokehouse provide ample space for farming, hobbies, or storage. A charming cabin with water and hydro is ideal for guests or potential rental, while a remote cabin offers a secluded retreat deeper in the woods. Water features abound, including three scenic ponds, with a waterfalls and fountain, two are aerated by a windmill. A beaver pond at the back of the property adds to the natural charm, complete with a travel trailer nearby for overnight stays. Two hunting stands are already in place for wildlife enthusiasts. Adding to the appeal is a telecommunications long-term contract that provides monthly income, making this property not just beautiful but a smart investment. Whether you're looking to homestead, farm, hunt, or simply enjoy ultimate privacy and natural beauty, this property is truly one-of-a-kind. (id:60626)
Century 21 Blue Sky Region Realty Inc.
51 Eagle Point Drive
Windsor Junction, Nova Scotia
Welcome to the exquisite lakefront property at 51 Eagle Point Drive, nestled on a peaceful cul-de-sac in Windsor Junction. This stunning home offers a unique blend of tranquility and convenience, with downtown Halifax and the international airport just minutes away, along with easy highway access.This remarkable residence, boasting approximately 3000 sq ft, has been meticulously cared for and epitomizes luxury, style, and comfort. From the moment you enter the foyer, you'll be captivated by the breathtaking views of Three Mile Lake, locally known as Keith's Lake. This impressive home features four bedrooms, four bathrooms, a two-car garage, and the added benefits of a ducted heat pump and municipal water, ensuring worry-free living for years to come. The bright and impeccably clean interior has been enhanced by significant updates in recent years and is sure to impress family and friends alike. The exceptionally functional layout is a standout feature, including a main floor primary bedroom complete with a well-appointed ensuite bathroom. Upstairs, you'll find generously sized bedrooms offering more spectacular lake vistas, a stylish five-piece bathroom, and a comfortable den perfect for movie nights or as a flexible living space. The lower level provides a walkout with abundant natural light and effortless access to the lake. The outdoor area is an entertainer's dream and a private haven. This property offers the best of all seasons with year-round enjoyment on the lake, whether it's swimming, paddling, or skating, making a separate cottage unnecessary. We invite you to call your preferred Realtor today to schedule a viewing and experience the allure of 51 Eagle Point Drive firsthand. (id:60626)
Exit Realty Metro
4636 Lee Avenue
Niagara Falls, Ontario
Sleek. Sophisticated. Spectacular. Welcome to 4636 Lee Avenue a newly built custom residence where modern design meets timeless elegance. Thoughtfully curated with meticulous attention to detail, this home showcases flawless finishes throughout its expansive layout. The striking exterior features a timeless stone and stucco façade, paired with a freshly paved driveway and an impressive double car garage for unmatched curb appeal.Step inside to a grand foyer that immediately sets the tone, flanked by a stylish powder room and a spacious mudroom complete with floor-to-ceiling custom cabinetry for elevated storage solutions. Rich 24 x 24 tile flooring guides you into the heart of the home an open-concept living space with soaring ceilings that elevate the sense of light, volume, and grandeur.The gourmet kitchen, elegant dining area, and inviting living room flow seamlessly together, anchored by a stunning Opti-Myst fireplace. Perfectly placed, this contemporary feature subtly defines each space while preserving the open and airy feel ideal for both refined entertaining and relaxed everyday living.The luxury continues in the fully finished basement, offering a versatile retreat that includes a sleek wet bar, a spacious bedroom, and a beautifully appointed bathroom perfect for guests, in-laws, or an upscale entertainment space. (id:60626)
Housesigma Inc.
31755 Highway 6 And 10 Highway S
Georgian Bluffs, Ontario
This Turnkey operation restaurant has been a cherished local establishment for 40 years, serving hearty meals for over 20 years from 8-3 daily. Located on a bustling highway just south of Owen Sound, it attracts travellers heading to Wiarton , Sauble Beach and Tobermory, as well as the Local clients.The restaurant boasts a solid track record, know for its quality offerings and welcoming atmosphere. The Property includes a recently renovated two bedroom home, providing comfortable accommodation for staff or the owner. With ample parking for up to 30 . The restaurant ensures that customers can easily access the establishment ,even during peak hours.Additionally, the dedicated staff is not only trained but also committed to maintaining the restaurants reputation for excellent service and food quality. This operation represents a unique opportunity for anyone looking to invest in a well established business in a prime location. Direct wired Generator. If the Property is shown by the listing agent to any party that submits an offer through another agent, the commission will be reduced by 1% to the Buyer agent (id:60626)
RE/MAX Grey Bruce Realty Inc.
113 Sugarbush Boulevard
Trent Lakes, Ontario
Welcome to your very own private 2.76 acre sanctuary - this unique property has much to offer. The main floor of the house features an eat-in kitchen, dining room, bedroom, full bathroom, laundry and an open concept living room with a soaring 22 foot ceiling, creating a massive open concept area. Upstairs is your private primary suite, complete with a lounge area, spacious bedroom, and a full ensuite bathroom - a peaceful retreat all your own. The finished basement offers additional living space with a bedroom, bathroom and kitchen setup - perfect for potentially creating an in-law suite or a multi-generational setup. Outside you will find a 1.5 car detached garage with two lean-to's off either side that can fit a full size truck, ample parking and a generator hookup. Relax or entertain with ease thanks to the spacious yard surrounded by pine trees. No neighbours in sight while sitting by the hottub, pool, or poolside bar, creating the ultimate outdoor oasis. Just minutes from boat launches on Pigeon Lake and Buckhorn Lake, this one-of-a-kind property is a must see. (id:60626)
Century 21 United Realty Inc.
213 Marina Cove Se
Calgary, Alberta
Welcome to The Streams of Lake Mahogany, a place like no other offering luxurious villa style living. This beautiful bungalow offers over 2500 sq ft of total living space, the perfect blend of modern design and comfort. The open concept kitchen is a chef's dream with stone countertops, stainless steel appliances and ample cabinetry providing an ideal space for everyday meals as well as entertaining guests. The adjoining living room and dining areas are bright and airy with large windows letting in tons of natural light. Adjacent to the living area is your master bedroom. Your private retreat with a spa-like ensuite featuring double sinks, luxurious soaker tub, and stand alone shower with heated floors and a walk-in closet. An additional 2pc bath and large laundry area with a dog wash complete the main floor. The lower level is just as impressive as the main with two additional bedrooms, a spacious rec room - perfect for entertaining, and a versatile office space for work or study. The lower level also features an extra 4pc bathroom, laundry room currently used as storage and utility room. With a double attached garage and back yard deck with a large awning, this home perfectly balances luxury living with a tranquil, nature-inspired setting. Additional features include Smart home features, Kinetic water system, and dual zone high efficiency furnace. A rare find book your showing today. (id:60626)
Real Estate Professionals Inc.
12531 Lewis Bay
Boswell, British Columbia
Nestled in the serene beauty of the Kootenays, this stunning waterfront property located in desirable Lewis Bay offers the perfect blend of comfort and luxury for nature lovers and water enthusiasts alike. This thoughtfully designed home offers breathtaking panoramic views of the Selkirk mountains and Kootenay Lake, filling every room with natural light through the expansive windows throughout the house. The cozy sunroom is a perfect spot to relax and soak in the scenery year-round. The home features quality hardwood floors and kitchen cabinets, sleek granite countertops, spacious two-car garage, and ample storage space. Comfort is a priority here, with a large fireplace, heat pump, air conditioning, and in-floor heating in the bathrooms. The large, fenced yard provides peace of mind for pet owners and plenty of space for gardening enthusiasts. Don't miss this opportunity to own a piece of paradise on Kootenay Lake. Contact your Realtor today to schedule a viewing! (id:60626)
Malyk Realty
9888 Bonaparte Spur Forest Service Road
Bridge Lake, British Columbia
Lakefront getaway offering 7.1 acres & 800' of frontage on Bonaparte Lake (largest undeveloped lake in TNRD). Crowned by an 1,820 sq ft custom built home with panoramic views, modern kitchen & enormous outdoor living space. This 2- bedroom, 2-bathroom home is both functional & modem yet cozy & welcoming. With a wood stove, laundry, solarium and additional sleeping options, the home is the perfect entertainment space. The property offers 8 cabins (5-good condition), washhouse, shop & underground cold storage. Serviced by 3 registered septic systems the property does have commercial options with its Lake Resort zoning. The shoreline is gentle allowing you to launch boats from the property. Dock systems are in place to moor fishing boats and bring your catch onshore. Ample wildlife. (id:60626)
Landquest Realty Corporation
871 Elgin Street
Newmarket, Ontario
Welcome to 871 Elgin Street, Newmarket!Nestled in a quiet, family-friendly community, this charming detached back-split home, offers the perfect blend of comfort, space, and convenience. Featuring 3 bedrooms and 2 bathrooms, this home is ideal for families, first-time buyers, or anyone looking to settle into a welcoming neighbourhood.Step inside to a spacious main level where natural light fills the bright and inviting living and dining area, complete with large windows overlooking the front yard. The cozy kitchen offers space for family meals and includes a convenient walk-out to the side yard.Upstairs, youll find 3 bedrooms and a full bathroom, perfect for growing families. The lower level features a large rec room, ideal for family movie nights or entertaining guests. A generous crawl space provides excellent storage options, while the bonus room on the lower level offers flexibility as a home office, gym, or guest suite.Step outside to a spacious backyard, a true blank canvas surrounded by mature trees. Ready for your personal touch, whether its a garden, play area, or outdoor retreat.Located just minutes from many schools, parks, sports fields, shopping, dog park, library, arena, and walking trails, with easy access to Hwy 404, this home truly has it all.Dont miss this fantastic opportunity to own in one of Newmarkets most desirable neighbourhood. Book your showing today! (id:60626)
Keller Williams Realty Centres
202 11 Avenue Nw
Calgary, Alberta
A truly exceptional opportunity in the coveted community of Crescent Heights! Zoned with approval already in place for eight suites, this 50' x 120' property provides a head start for your next project. Situated on a corner lot, this two-storey property offers incredible potential for builders, developers, or investors looking to capitalize on one of Calgary’s most sought-after inner-city neighbourhoods. Whether you choose to develop immediately or hold as a long-term investment, opportunities like this are exceedingly rare. Surrounded by new and modern homes, it’s just steps from parks, schools—including Crescent Heights High School—and minutes to downtown, local shops, and restaurants. With strong land value appreciation, high rental demand, and unbeatable proximity to the Bow River and city core, this is a remarkable chance to secure a prime piece of land in one of Calgary’s most vibrant, established communities. Don’t miss your chance to build or invest in Crescent Heights—opportunities like this don’t come along often in this beloved community. (id:60626)
RE/MAX House Of Real Estate
5121 Clam Harbour Road
Lake Charlotte, Nova Scotia
A delightful 3.62-acre lakefront property surrounds this beautifully built and well-designed, ICF construction waterfront home. The large main area is perfect for entertaining, conveniently laid out with a Living room to one side and a Dining area both with beautiful lake views, and a wonderful kitchen with double ovens and spacious counters for baking, meal prep, and parties. The care in the construction and quality of the products used to create this beautiful home are evident at first glance. Additional 4" sprayed insulation under the slab makes it R24, in floor heating run on 6" centres so that it is more energy efficient, the 8" slab aids heating, R60 blown in insulation in the attic, only plywood used in the roof and gables, to name some. The one-level design smartly includes geothermal heating with ductless Fujitsu heat pumps for greater efficiency that supply year-round comfort. The entry, eat-in kitchen, dining room, and main living room are based on an open-concept plan that separates the Primary Bedroom Suite from the other four bedrooms and the family room. The wide access to the family room (currently used as a media room) passes the laundry and pantry opening into the Family room off of which are four good-sized bedrooms and two full baths. The design allows for a large single family home or a comfortable multigenerational living space. The attached garage affords easy access to the home and makes it convenient to unload the car in any weather. A spacious patio overlooking the lake is covered, wired and has a water supply that creates an outdoor kitchen, dining, and living space for those seasonal months. The lake is perfect for kayaking, swimming, and paddle boarding. Located in an excellent school district, it is only 10 minutes to Clam Harbour Beach and from groceries and gas. This well-thought-out, expertly built home exceeds all expectations and is well worth your attention. (id:60626)
Red Door Realty
3 Stonebridge Place
St. John's, Newfoundland & Labrador
Welcome to a breathtaking home in prestigious King William Estates, offering the perfect blend of modern elegance and exceptional value. With the sophistication of new construction but without the hefty price tag, this impeccably maintained property is a rare gem in today’s market. Step inside to experience luxurious living at its finest. Espresso floors and a striking staircase set the tone, complemented by exquisite granite countertops, detailed trims, and custom blinds throughout. Thoughtfully designed for families and entertaining, the main floor is a showcase of style and functionality. Greet guests in the enclosed foyer and mudroom with a walk-in closet before leading them to the formal living and dining rooms. The open-concept family room flows seamlessly into a chef’s kitchen featuring floor-to-ceiling cabinetry, a spacious island, a wine cooler, and a walk-in pantry. This level also includes a main-floor office, laundry room, and a double built-in garage with convenient backyard and basement access. A heat pump ensures year-round comfort, while a multi-zone speaker system enhances the ambiance for entertaining or quiet evenings. Upstairs, retreat to the stunning primary suite with a spa-inspired ensuite and a walk-in closet. Two additional bedrooms, a full bath, and a large bonus room, currently a well equipped gym, provide versatile living options. The lower level is designed for relaxation and recreation, with a theatre room, rec room, two additional bedrooms, storage, and a full bath. Outside, the landscaped backyard is an oasis featuring mature trees, shrubs, stonework, and planters. An expansive deck with a built-in hot tub and covered barbecue area makes outdoor entertaining a breeze, while an irrigation system and backup generator connection add peace of mind. This exceptional home combines luxurious features, prime location, and unbeatable value. Come see for yourself! (id:60626)
RE/MAX Infinity Realty Inc. - Sheraton Hotel

