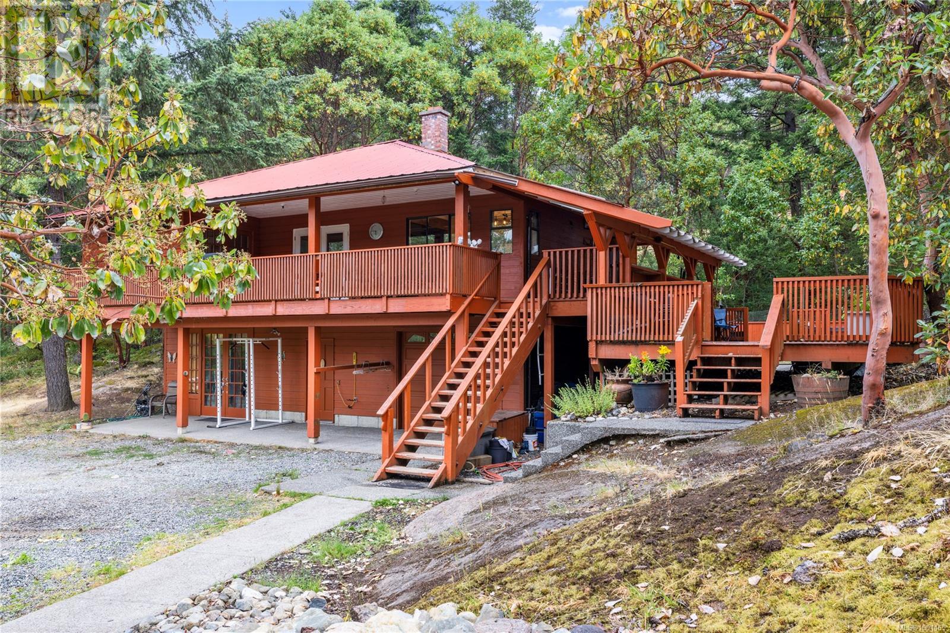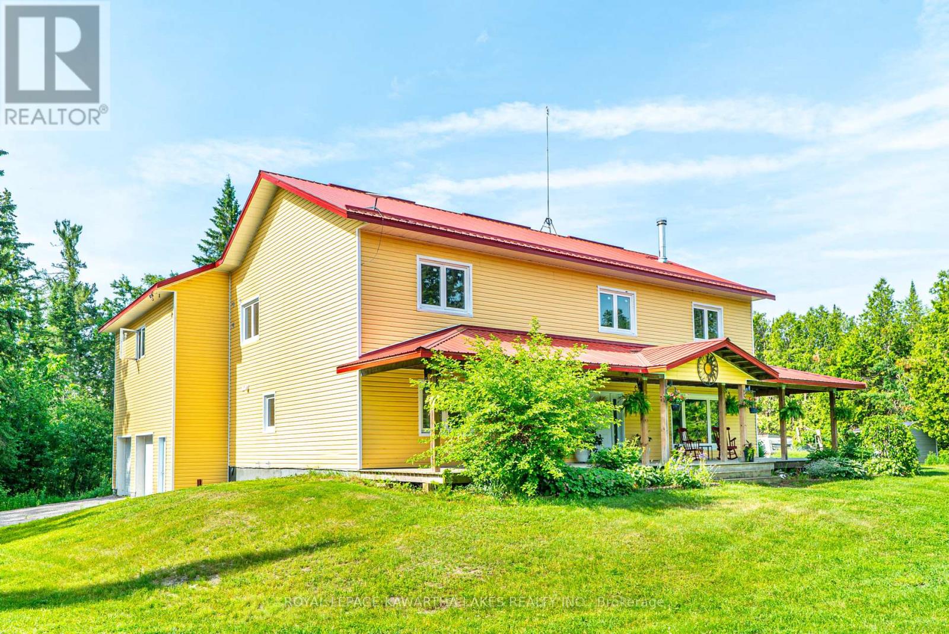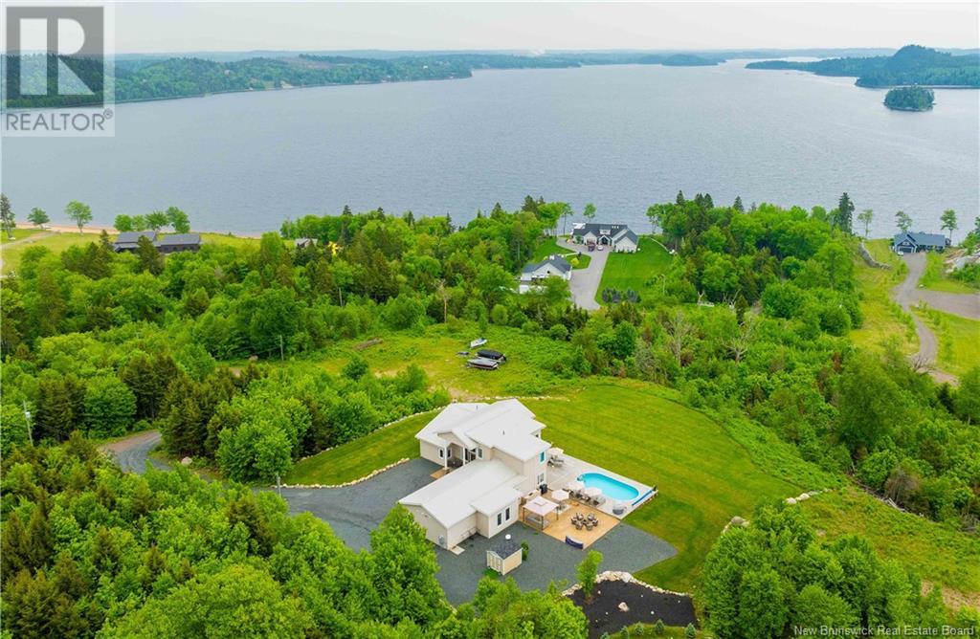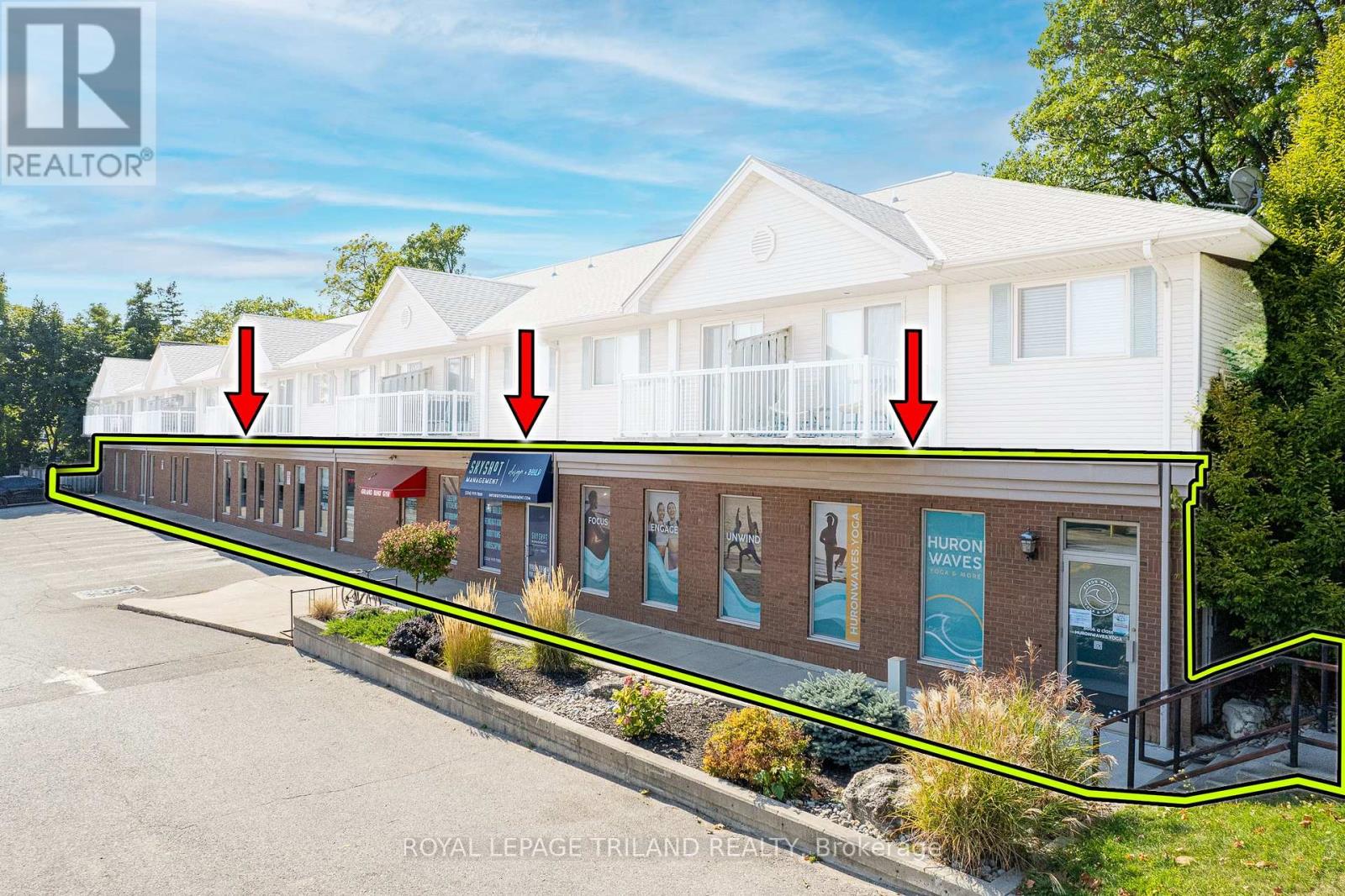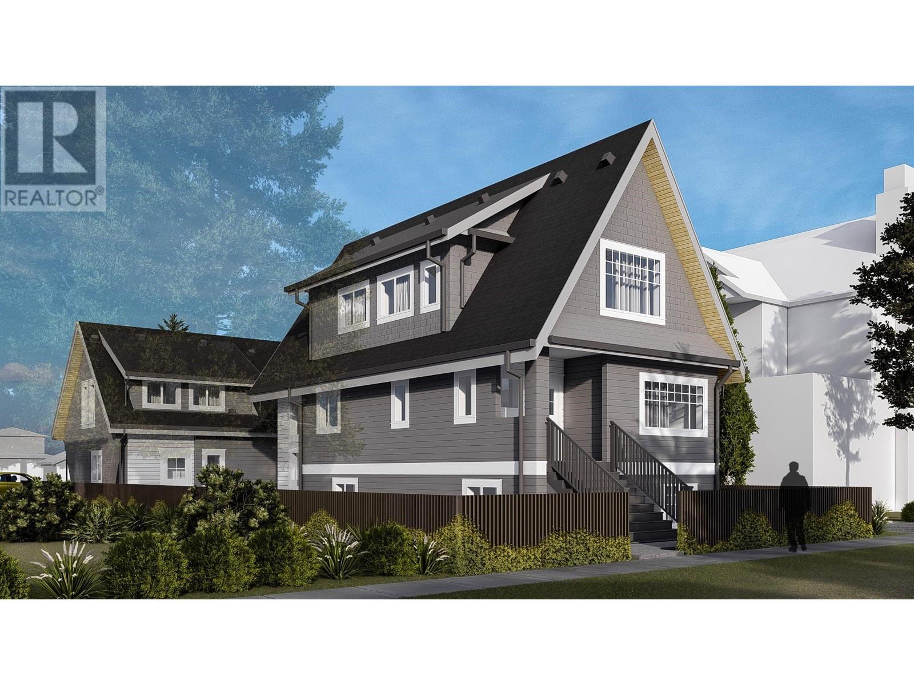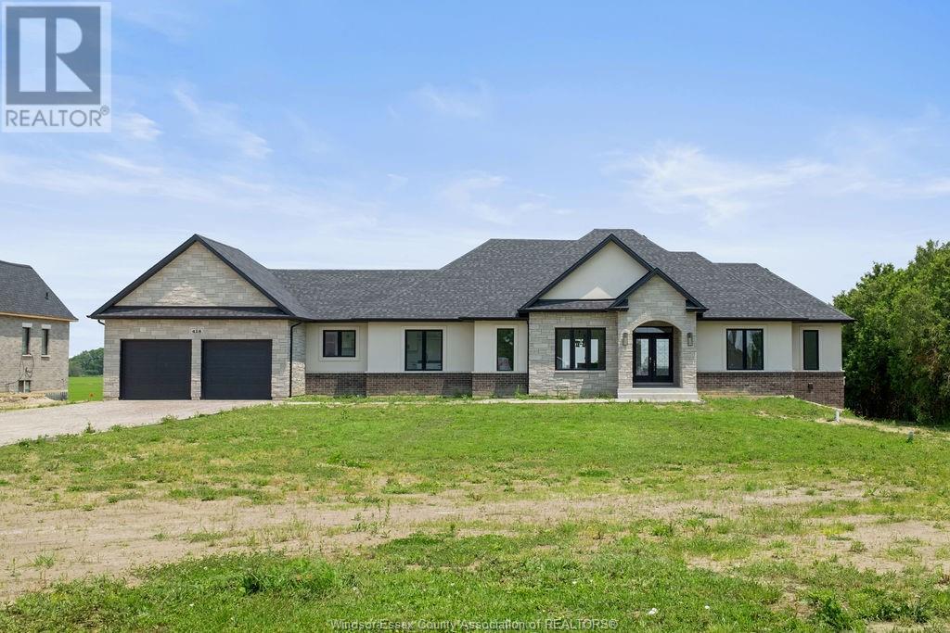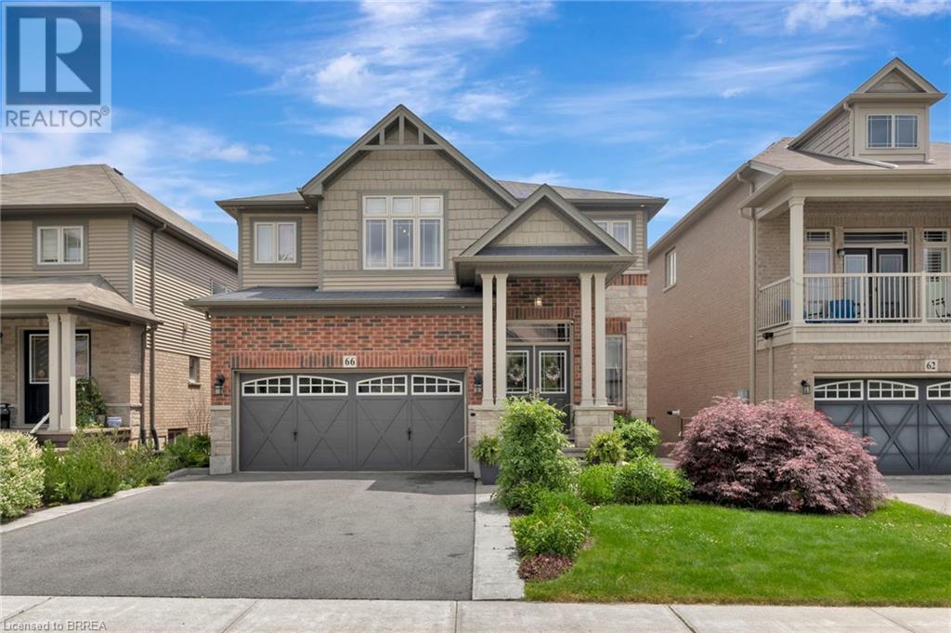950 Nanaimo River Rd
Nanaimo, British Columbia
Nestled in a serene rural setting, this expansive 7.659-acre property offers a unique blend of comfort, versatility, and natural beauty. The main house features 3 spacious bedrooms and 2 full bathrooms, offering ample room for families or those seeking extra space for a home office or guest accommodations. The open-concept living and dining areas are ideal for gatherings, with large windows bringing in natural light and showcasing views of the surrounding greenery. The lower-level unauthorized suite, with its private entrance, includes 1 bedroom and 1 bathroom—perfect for extended family, guests, or rental income. In addition, a separate detached suite also offers 1 bedroom and 1 bathroom, providing further flexible living or income-generating potential. For hobbyists or those in need of workspace, the detached workshop is fully equipped with water and electrical service, making it suitable for a variety of uses from carpentry to creative studios. The property is a haven for nature lovers, with Blind Creek meandering through the land, enhancing the tranquil atmosphere and attracting local wildlife. This is a rare opportunity to own a multifunctional rural retreat with abundant space and income potential. (id:60626)
Royal LePage Parksville-Qualicum Beach Realty (Pk)
1033 Pentrelew Pl
Victoria, British Columbia
Welcome to your own private sanctuary in the heart of Rockland, Victoria’s most prestigious and historic neighbourhood. Celebrated for its heritage charm and peaceful, tree-lined streets, Rockland offers refined living just minutes from downtown. Tucked away on a quiet circular street, this beautifully maintained 3 bed, 2 bath home (2 & 1 up, 1 & 1 down) sits within a lush, south-facing garden with blooming perennials, mature trees, and serene outdoor nooks—ideal for afternoon tea, quiet reflection, or simply enjoying the peaceful surroundings. Inside, an inviting and functional layout is complemented by large windows that frame garden views and bathe the home in natural light, creating a seamless indoor-outdoor connection. Thoughtful features include a garage, workshop area, suite potential, an outdoor elevator, and 200A electrical service—ready to support future upgrades or your lifestyle needs. Just a short stroll to local amenities, the ocean, gardens, and cultural attractions. (id:60626)
Engel & Volkers Vancouver Island
1752 Highway 35 S
Kawartha Lakes, Ontario
Welcome to your private paradise where mother nature is your landscaper! Nestled on 95 acres, this spacious 5-bedroom, 3-bathroom country home offers the perfect blend of privacy with endless potential for large multi-generational family living or just a quiet hide-a-way retreat. As you enter the property, a long private driveway through open meadows and mature woods, leads you to a well built, ICF constructed 3900 sq foot home with views of nature in every direction. Inside, you'll find an expansive foyer leading to a large great room with an eat-in kitchen and a spacious bright living area with a stone fireplace. Large windows flood the home with natural light and bring the outdoors in. Access the vast deck and above ground swimming pool from the eat-in kitchen. The main floor also features a large guest or primary bedroom, 4 pc bath, walk in pantry, main floor laundry room with access to the oversized garage. The open staircase leads you to the second floor where you will find 4 sizeable bedrooms and a 4 pc bathroom. The primary bedroom on the second floor offers a walk-in closet, ensuite and an office/nursery or 6th bedroom. Enjoy morning coffee & evening wine from the primary suite balcony overlooking the pool and watching nature at its finest. The additional living space over the garage has huge potential. This exceptional property offers a rare combination of acreage, privacy and comfort. Teeming with wildlife, the land is a haven for deer, wild turkey, songbirds, and native flora. A stocked Pigeon river winds through the property, adding to its serene charm and potential for recreational use. This private retreat is a fishing, hunting paradise, or a stunning backdrop with endless possibilities and a true connection to the natural world. Secluded yet accessible, while remaining close to amenities it is a perfect balance of rural tranquility & convenience. Only 15 min to Lindsay, 15 minutes to Hwy 115, 20 minutes to the 407. You will want to live here! (id:60626)
Royal LePage Kawartha Lakes Realty Inc.
1191 Route 785 Unit# 135
Utopia, New Brunswick
Tucked away in an exclusive community on the shores of Lake Utopia. This extraordinary estate panoramic views with a lifestyle of luxury and serenity Set high on 6 pristine acres with panoramic lake views and breathtaking sunsets, this rare property includes deeded beach rights and a private boat launchoffering complete privacy in one of the regions most stunning natural settings. A sparkling pool surrounded by expansive entertaining areas provides the perfect backdrop for unforgettable moments with family and friends. Designed to harmonize with its surroundings, the home features an open-concept layout, soaring ceilings, and oversized windows that fill the space with natural light. At its heart is a gourmet kitchen with high-end appliances, a generous island, walk-in pantry, and ample workspaceideal for daily living and elegant entertaining. The kitchen flows seamlessly into the great room, creating a warm, inviting space that connects effortlessly to the outdoors. The main-level primary suite offers sweeping lake views and a spa-inspired ensuite with a custom walk-in closet. A home theatre on this level easily serves as a second bedroom or flexible living area. Upstairs, two additional bedrooms and a full bathroom provide comfort and privacy for family or guests. A two-car garage with a sleek epoxy floor adds both style and utility. Rule your own domain from this breathtaking elevated piece of haven where it never grows old. (id:60626)
Exit Realty Specialists
5550 Bollington Drive
Mississauga, Ontario
**Open House Saturday 2:00pm to 4:00pm** Step into this beautifully updated 4-bedroom detached home, perfectly situated in the highly desirable East Credit/Heartland neighborhood. Set on a spacious 41x100 ft lot, this property features a double-car garage and a 3-car driveway for ample parking. The main floor showcases a bright, open-concept layout with expansive living, dining, and family areas ideal for both everyday living and entertaining. The modern, recently renovated kitchen includes generous cabinetry, a central island, and a gas stove, while the sunlit breakfast area walks out to a deck overlooking a private backyard oasis. A convenient main floor laundry room with direct access to the garage adds extra functionality. One of the standout features is the fully finished 3-bedroom walkout basement with a separate entrance an incredible income opportunity with rental potential of up to $3,000/month. Upstairs, you will find a spacious upper foyer and a walk-in linen closet for added storage. All four bedrooms are generously sized, filled with natural light, and offer plenty of closet space. The primary suite boasts a walk-in closet and a private ensuite, while the second bedroom also features its own ensuite an exceptional layout with 4 bedrooms and 3 full bathrooms on the upper level. Located just minutes from Heartland Town Centre, Braeben Golf Course, top-rated Schools, Parks, Restaurants, Shops, Credit River, and the River Grove Community Centre, this home blends comfort, style, and convenience. An excellent opportunity for families seeking to upgrade and settle in a vibrant, family-oriented neighborhood with enduring value. (id:60626)
Save Max 365 Realty
281 Bessborough Ave
View Royal, British Columbia
Can you believe it? That stunning yellow-coloured home is actually on the market! Introducing this highly anticipated custom built home in the coveted View Royal Harbour District. Just a short stroll to the beach, this inviting property blends character, comfort and lifestyle. Step onto the beautiful front porch& into a spacious living room featuring a cozy window bench, dinning room, breakfast/sitting area, open kitchen, 1 bed&1bath. The entire top floor is dedicated to a luxurious primary retreat, showcasing soaring 12ft ceilings, dual walk-in closets, a den area that can covert into another BD&impressive views of the mountains with sea glimpses. Additional accommodation w/kitchenette, living room& 1BD&1BA and separate entry can be found on the lower level. Outdoors is a true oasis: 3 versatile sheds, a greenhouse and a beautiful outdoor kitchen pavilion complete w/ a fireplace and stove-ideal for entertaining year-around. This is the home can truly captures the heart as much as the eye. (id:60626)
Dfh Real Estate Ltd.
12a - 1200 Aerowood Drive
Mississauga, Ontario
Great Opportunity To Own Your Own Unit, Very Convenient Location Near 407/401, Prime Mississauga Location for Industrial Unit Includes Front Office with Washroom and office space (((( fully renovated and upgraded washroom))) Plus Industrial Area at the Back with Drive-in Door and High Ceiling. Excellent For User Or Investor, This industrial condo is good for warehouse and office and one Big Truck( Tractor -Trailer ) loading dock @ the back ( Hard to find ). (id:60626)
RE/MAX Gold Realty Inc.
1 - 37 Ontario Street N
Lambton Shores, Ontario
**ATTENTION INVESTORS** scoop up an easy 6 CAP with this hassle free GRAND BEND income opportunity just steps to the 3rd best beach in Canada & situated in a high traffic location in one of the fastest growing rural towns in the country! Attention investors in search of a STABLE & SECURE venue to park some money: This young & fresh 9000 SQ FT 3-UNIT/TRIPLE TENANT commercial condo provides reliable fixed term income across 3 separate units generating just over $90K per yr collectively on 3 separate term leases, all NET NET agreements, with the healthy TMI/CAM (an additional $61K + UTILITIES) leaving the owner with ZERO expenses per yr! As most savvy income-minded investors are aware, successful business tenants in a growing community are likely a safer bet than equities, which is likely the catalyst for the substantial investments that have been made in the Grand Bend area over past 36 months, all simultaneous to more & more families & younger generational buyers migrating to the beach for year round living! Bottom line, the smart money is recognizing this trend & its here in Grand Bend. During the past 4 years alone, there has been approximately 10 X more capital invested on individual property sales for development & investment purposes on commercial & mixed use properties in Grand Bend than the total amount spent on such land & buildings in the previous 20 yrs COMBINED! Why is all of this so crucial for a commercial income property like this one? Because, these trends result in stronger customer bases for the year round commercial tenants at this excellent location! And w/ commercial tenancy, landlord's upkeep responsibilities are minimal + the Commercial Tenancies Act is more landlord friendly than the RTA! This offering provides easy low hassle income in a prime spot w/ everlasting visibility directly across from the Tim Horton's drive thru! Plus, the potential 2 new EV chargers (currently in the approval phase) could generate even more income! 10+ all around! (id:60626)
Royal LePage Triland Realty
5891 Longwoods Road
Southwest Middlesex, Ontario
A 92-Acre Farm Parcel with Prime Clay Loam Soil5891 Longwoods Road, OntarioLocated along the well-traveled Longwoods Road (Highway 2), this 92-acre farm offers a rare opportunity for agricultural expansion or new farming ventures. With approximately 60 acres of workable land featuring highly regarded clay loam soil, this property is well-suited for a range of crops or continued rotational use. The balance of the acreage includes natural cover and open space, offering flexibility for livestock, pasture, or other uses.This property benefits from excellent road frontage and convenient access to nearby agricultural services and rural communities. The location combines productivity with accessibility, making it an attractive option for both local and regional farming operations. (id:60626)
Century 21 First Canadian Corp
1922 William Street
Vancouver, British Columbia
This spacious brand new back half duplex Under Construction , a team recognized for quality & attention to detail. Designed with your family in mind, this modern home has a great floorplan & inspired interiors . The main offers a professional grade kitchen with skinny shaker cabinets, large island, integrated Wolf/Bosch appliance package feat 36" stand up fridge/freezer & 4 burner Wolf gas range. Up has 2 bedrooms 1 bathrooms inc primary ensuite with seamless shower. Down has the 2 bedroom, full bath & laundry - perfect for teens/guests/home office. Out back is a deck for your bbq and fenced yard. 10' ceilings, radiant in-floor heat, hardwood throughout, A/C, garage & crawl space. This beauty is move-in ready and sure too impress. Come see! (id:60626)
RE/MAX Crest Realty
418 County Road 34 West
Kingsville, Ontario
Welcome to life on The Ridge. Amine Construction presents this fully custom approx. 2690 sq ft ranch with walkout basement. Situated on almost 9/10th's of an acre with a unique elevated vantage point from the ridge. 300 truck loads of earth and 100 retaining wall blocks were used to create the gradual graded slope from the front to the back of the property. The home features open concept living with kitchen w/ pantry, living room w/ fireplace, a dining room and breakfast area. The east wing features two bedrooms with full washroom while the west wing of the house allows for primary bedroom with ensuite/walk in closet, laundry, mudroom and powder room. The basement mimics the upstairs with 9 ft ceilings, adding to its impressive square footage. Pair this with a covered porch and at grade patio for entertaining and this home can equally impress the country folk to the city slickers alike. (id:60626)
RE/MAX Capital Diamond Realty
66 Sexton Crescent
Ancaster, Ontario
[ ] Welcome home to 66 Sexton Cres., Ancaster. Located in the desirable Harmony Hall neighbourhood close to highway access, parks schools and amenities. A stunning executive home, with 4000 sq ft living space AND a lower level suite with a separate entrance! Easily house parents or grandparents, or rent it out for $2000+ a month complete with a separate entrance. Or entertain this summer in your low maintenance backyard with beautiful stamped concrete sitting area, gazebo and hot tub. Never cut grass with your backyard turf! Step inside to discover a modern kitchen featuring matching built-in stainless steel KitchenAid appliances, abundant cabinetry, and a spacious island. The formal dining area is perfect for hosting guests, while the inviting family room—complete with a fireplace—offers the perfect setting for cozy evenings. A main-level office provides a stylish work-from-home option, or it can easily serve as a playroom for the kids. Upstairs, you'll find generously sized bedrooms, including a luxurious primary suite with its own ensuite bathroom and walk-in closet. A second-level rec room offers additional living space or could function as a second office. Head down to the fully finished basement, completed by the builder, where you’ll find a large recreation area and a separate in-law suite with its own walkout entrance. As you move through the home, take note of the thoughtfully coordinated cabinetry, flooring, and fixtures, all working together to create a harmonious and polished look. All that’s left to do is move in and enjoy! (id:60626)
RE/MAX Twin City Realty Inc

