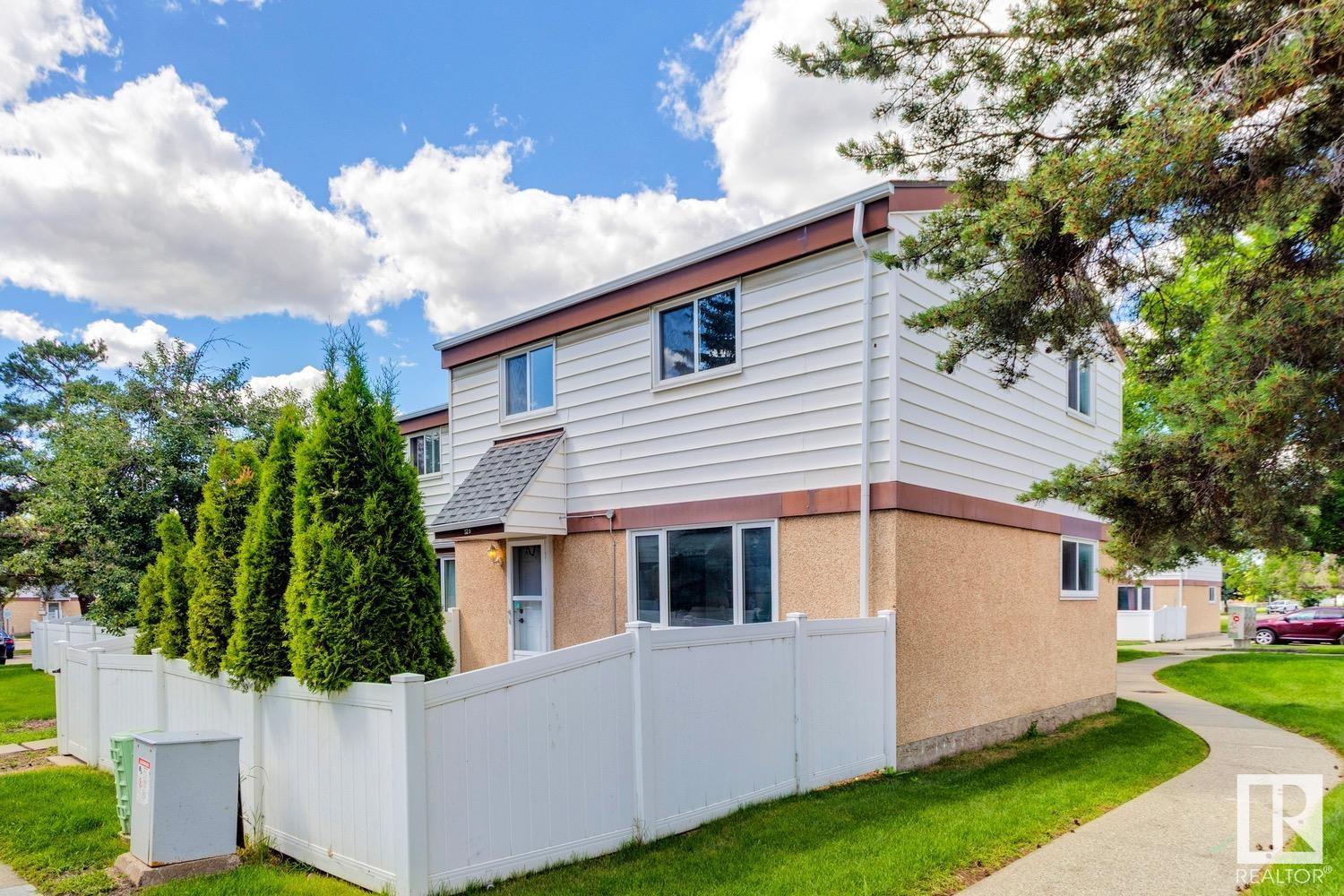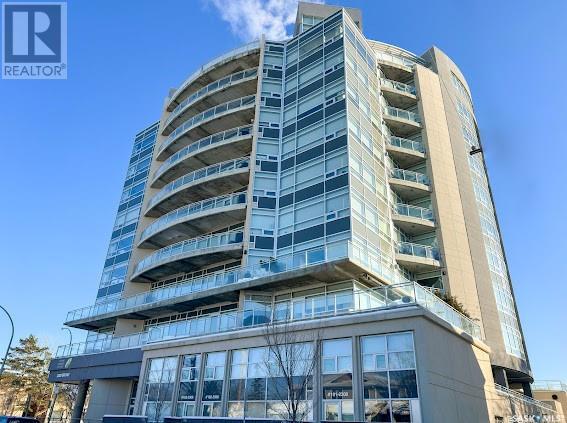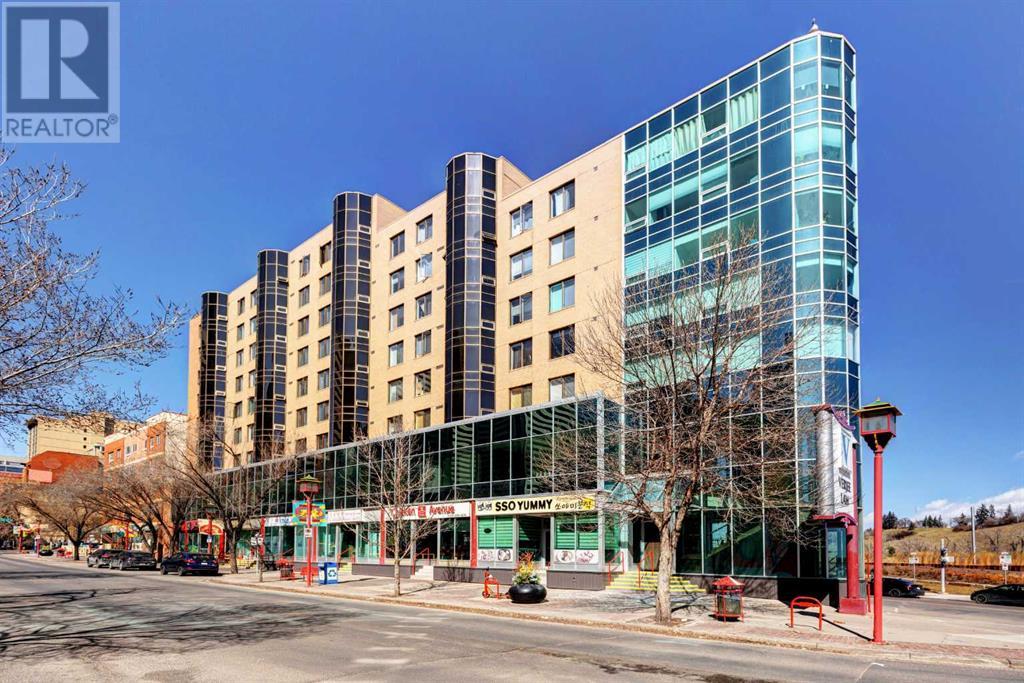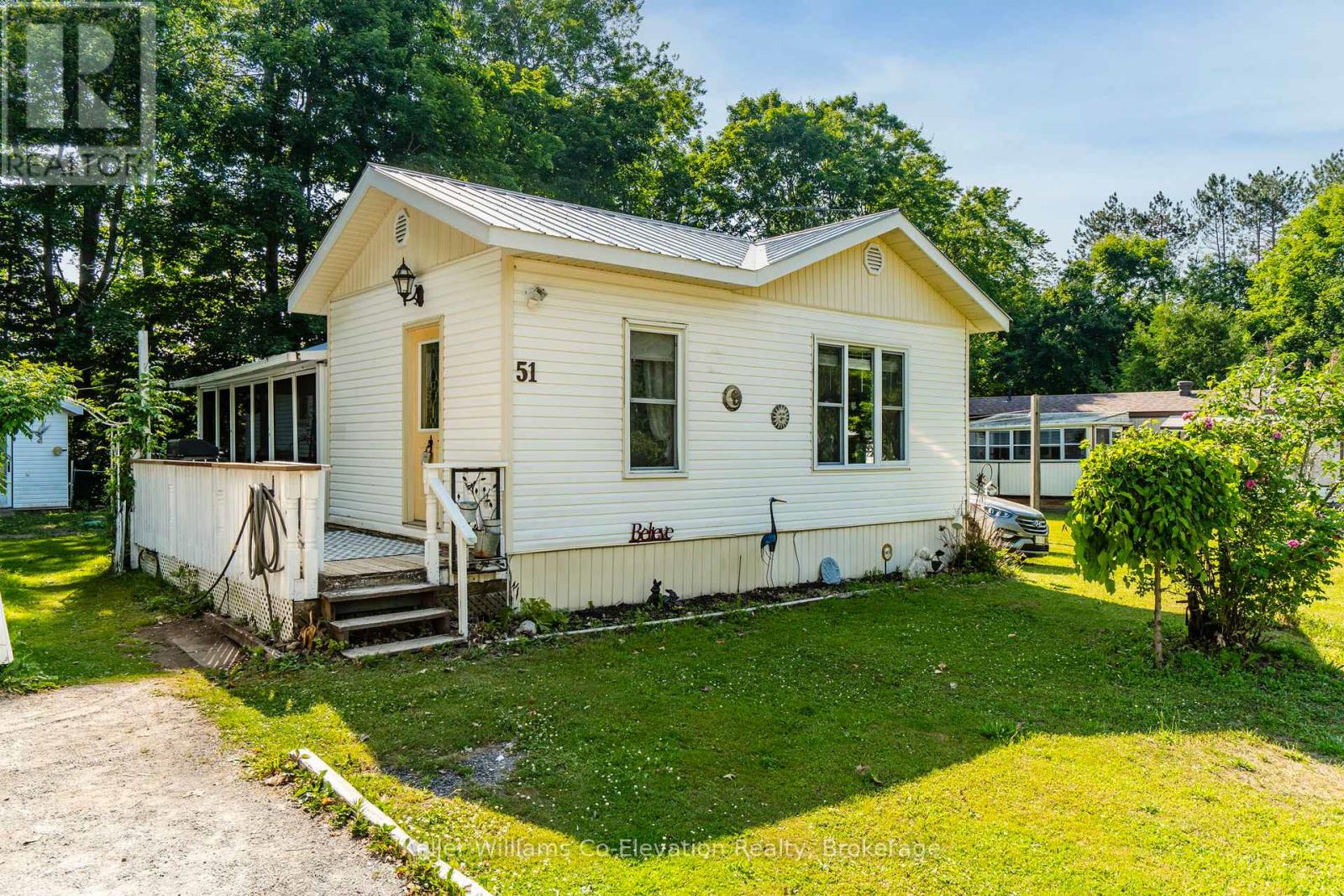1310, 201 Braeglen Close Sw
Calgary, Alberta
This well-kept third-floor corner unit offers nearly 1,000 sq ft of comfortable living space in a concrete building with a classic brick exterior, providing both quiet and durability. Inside, you’ll find 2 bedrooms, a full 4-piece bathroom, and a spacious kitchen with lots of cabinet storage, flowing into an open dining area—perfect for everyday meals or hosting. The living room opens to a large private balcony through brand-new French doors, and a retractable awning gives you shade when you need it—ideal for relaxing or outdoor dining in the summer.Key features include:• Two underground parking stalls (assigned)• Separate storage locker(main floor)• In-suite laundry • Private gate access and secure owner's courtyardThe location checks all the boxes—just steps from Southland Leisure Centre, close to parks, schools, shopping, and quick access to bus routes and LRT.Whether you're a first-time buyer, downsizing, or looking for a smart investment, this unit offers great space, solid construction, and an unbeatable location. (id:60626)
Real Broker
1123, 211 Aspen Stone Boulevard Sw
Calgary, Alberta
**OPEN HOUSE SATURDAY JULY 12TH FROM NOON - 2PM***Welcome to Gallant Ridge at Aspen Stone! This beautifully updated apartment offers modern comfort and style in the heart of one of Calgary’s most desirable communities. Featuring a refreshed kitchen with quartz countertops, updated light fixtures, Decora switches, and freshly painted walls, this unit is move-in ready. Enjoy the plush feel of freshly shampooed carpets and unwind on your covered balcony with tranquil forest views. This one-bedroom home comes with titled underground parking in a secure parkade, plus in-unit storage for added convenience. The building includes professional management, and the condo fee covers heat, water, insurance, landscaping, snow removal, and more. Pet-friendly (board approval) with elevator access—don’t miss out on this gem! Aspen Woods is known for its upscale charm, tree-lined streets, and walkability to everyday conveniences. Enjoy being just minutes from the West LRT station for quick downtown access, and close to top-rated schools, walking trails, Aspen Landing Shopping Centre, boutique fitness studios, and a wide range of restaurants and cafes. With scenic pathways and beautiful parks right outside your door, this location offers the perfect blend of nature and urban living. Whether you're a first-time buyer, downsizer, or investor—this home is a smart and stylish choice in a sought-after west Calgary neighbourhood. (id:60626)
RE/MAX First
12d Twin Tc Nw
Edmonton, Alberta
STUNNING TURN KEY PROPERTY! THIS 1151 SQ FT UNIT FEATURES OVER 1727 SQ FT OF TOTAL LIVING SPACE & HAS BEEN REMODELLED FEAT. OVER $35,000 IN UPGRADES. Completely remodelled 2 storey townhome feat. 3 bedrooms & 2 baths. Upon entering you are greeted by modern luxury vinyl plank flooring which spans the entire main floor. Stunning chefs dream kitchen feat. an abundance of new gorgeous white cabinetry with black hardware, complimented by new QUARTZ countertops, SUBWAY tiled backsplash, along with a full set of 4 S.S appliances. Stairs & upper level feat brand new carpeting throughout. Upper level also feat 3 bedrooms, & the main 4 piece SPA LIKE bath, which has been redone with a new vanity, new mirror, new lighting, new toilet & tub, new hardware, & new Carrara tiling throughout the shower. Other upgrades include: finished basement, new B.B, new trim, designer lighting, new plumbing fixtures, new doors, new closets, new Decora plug ins & light switches, freshly painted, & professionally managed. (id:60626)
Royal LePage Arteam Realty
101 2300 Broad Street
Regina, Saskatchewan
Discover the perfect blend of modern comfort and urban convenience in this stunning two-storey townhouse, ideally located in the heart of downtown, just steps from Wascana lake, General Hospital, restaurants, boutiques, groceries, and public transportation. This rare unit offers a private front deck and direct street access while also providing access to high-rise amenities, including a top-floor gym and a shared balcony with breathtaking city views. Inside, the main level features an open-concept living and dining area, a stylish kitchen with lots of cabinetry, and stone countertops. Upstairs, the master suite impresses with a wall of windows, a walk-through closet, and a private three-piece ensuite with standing shower, while the secondary bedroom offers stunning views. A second full bath and in-suite laundry add to the home's functionality. With direct entry from the heated parkade and convenient street parking, this townhouse combines luxury, style, and practicality for effortless downtown living. Don't miss out on this home! Book your viewing today! (id:60626)
Royal LePage Next Level
301, 128 2 Avenue Se
Calgary, Alberta
Prime location! Looking for a 3 bedroom unit? This is it! 3 bedroom renovated end unit located in the heart of downtown. This home offers vinyl plank flooring. A large living room with city view & a dining area. Kitchen with stainless steel appliances. In suite laundry room with storage area. Two 4 pc bathrooms. It has been renovated with new flooring, new lights, newly painted interior, new kitchen countertop with tile backsplash. It is located within walking distance to the Bow river, bicycle path, public transportation, coffee shops, restaurants, Studio Bell and so much more. Price include the underground titled parking stall (35). The unit is filled with natural light, shows very well. (id:60626)
Grand Realty
3-11 Cross Meadow Road
Conception Bay South, Newfoundland & Labrador
Great opportunity for up to 11 lot Subdivision in Beautiful Conception Bay South. Just off Anchorage Road. Town services are just adjacent to the next lot (id:60626)
RE/MAX Infinity Realty Inc.
29 Aime Street
Dieppe, New Brunswick
Charming Bungalow-Style Condo in the Heart of Dieppe! Welcome to 29 Aimea beautifully maintained, move-in ready condo offering the perfect mix of comfort and convenience. Ideally located near scenic walking trails and all of Dieppes top amenities, this home features a bright open-concept layout, a stylish kitchen with rich cabinetry, a center island, and a cozy breakfast nook. The spacious living and dining area flows seamlessly to a private backyard and deckperfect for relaxing or entertaining. You'll find two generously sized bedrooms, a full 4-piece bath, and a 2022 mini-split heat pump to keep you comfortable year-round. Whether you're downsizing or buying your first home, this low-maintenance gem is a rare find in a sought-after location. this one wont last long! Book your private showing today. (id:60626)
Exit Realty Associates
51 - 5263 Elliott Side Road
Tay, Ontario
Set within the friendly Bramhall Community by Parkbridge, this home stands apart -- not just for its layout, but for how comfortably it lives. The oversized driveway is one of the largest in the park, offering rare parking space and extra privacy. Step inside to a bright, open-concept layout with space to truly spread out: a generous living room, an updated kitchen, and a dining area that easily fits a full-size table for family dinners or casual get-togethers. The feel of the home is clean, welcoming, and ready for your personal touch -- ideal for anyone looking to simplify without giving up comfort. Two roomy bedrooms offer flexibility, and yes, there are two bathrooms here, including a rare second half-bath that adds everyday convenience. But the real standout? The 3-season sunroom at the back. Whether it's summer evenings with a cool drink or fall mornings by the fireplace, it's an inviting space that extends your living area in the best way. Whether you're starting out or looking to downsize, this is a home where independence, ease, and generous space come together beautifully. (id:60626)
Keller Williams Co-Elevation Realty
56 Main Street
Minto, New Brunswick
New roof, New appliances, New interior and new everything! This fully renovated property had a full makeover from top to bottom and is ready for new owners. Located within walking distance to parks, schools, library, grocery and restaurants and only minutes from Grand Lake, this property is in a great location in the heart of Minto. Enter the home you will find a big foyer with good size closet space. 3 large windows bring in lots of natural light into the living and dining area. The brand new kitchen features all new plumbing, cabinets, countertop and appliances but the most impressive feature is a spacious pantry with lots of potential storage space. The ground level also features a good sized bedroom and a beautiful full bathroom. The 2nd floor has 3 bright and spacious bedrooms and a full bathroom with brand new windows and finishes. The pulled a Mission Impenetrable in the basement and it's one of the most water proof basements in Minto. A new sump pump was put in, new drain tiles were laid, new insulation added, etc. The work speaks for itself and this is a must see if you are looking for affordability and quality. (id:60626)
RE/MAX East Coast Elite Realty
Keller Williams Capital Realty
#76 11 Clover Bar Ln
Sherwood Park, Alberta
IMMEDIATE POSSESSION! PRIDE OF OWNERSHIP! BUDGET FRIENDLY! This 1432 sq ft 3 bed, 2.5 bath townhouse has been refreshed & ready for a new owner! Fresh paint, move in ready carpets, & plenty of room to grow. Single attached garage leads to the mudroom & closet. Second level features an open concept living space consisting of a spacious family room, massive island with ample cupboards, & generous dining room for a large table, & balcony for BBQs. 2 pce bath too! Upstairs brings 3 bedrooms, including the primary bedroom w/ 4 pce ensuite & walk in closet. Separate top level balcony for summer hangouts with your favourite book & glass of wine! Basement is unfinished but room for another bedroom or rec room / play space. Condo fees of $317.47 cover exterior maintenance, snow removal, professional property management, & more! Well run complex with quick access to Hwy 16, walking trails & Italian Centre! Come take a look! *Some photos virtually staged* (id:60626)
RE/MAX Elite
C 10901 Amos Drive
North Battleford, Saskatchewan
Welcome to this well-maintained, townhouse-style condo located on quiet and sought-after Amos Drive in North Battleford. Offering a smart, functional layout with 2 bedrooms, 2 bathrooms, and a fully finished basement, this home combines comfort, convenience, and low-maintenance living in one attractive package. The main level features a bright front living room with large windows, filling the space with natural light. The kitchen boasts a central island, newer appliances, ample counter and cupboard space, and flows seamlessly into the dining area — where patio doors lead to a private deck overlooking the beautifully landscaped yard. A cozy second sitting area at the back of the home offers the perfect space to relax or entertain. The primary bedroom is located on the main floor and includes a generous walk-in closet. You’ll also appreciate the main floor laundry, direct entry to the double attached garage, and thoughtful layout that makes everyday living effortless. Downstairs, the fully developed lower level features a spacious family room with a natural gas fireplace, creating a warm and inviting atmosphere. A second bedroom, 3-piece bathroom, den/flex room, and a large utility/storage area complete the lower level. Additional highlights include central air conditioning, underground sprinklers, and a peaceful, well-managed condo community. Whether you're looking to downsize, invest, or simply enjoy a low-maintenance lifestyle in a great location — this home checks all the boxes. Book your private showing today! (id:60626)
Dream Realty Sk
102, 9805 97 Street
Grande Prairie, Alberta
Located in Junction Point 6 (JP6), east of the Royal Bank. This perfectly sized unit has two offices, a waiting room, large open space (more offices could be added), 3 washrooms and staff room. Large windows allow plenty of natural light and there are 2 separate entrances into the space. The one office is quite large and could be divided into 2. Condo Fee’s are: 507.91 + 25.40 GST = $533.31 and include: Building Management Fees, Bank Charges and Interest, Building Insurance, Repair and Maintenance (Building, Elevator, Parking Lot, Landscaping & Flower Baskets). Common Area (Mat Rental, Janitorial & Carpet Cleaning), Garbage and Waste Management, Snow Removal (Parking Lot & Sidewalks), Security, Telephone (Elevator) and Reserve Fund. This unit has just been freshly painted and ready for Immediate possession! (id:60626)
RE/MAX Grande Prairie














