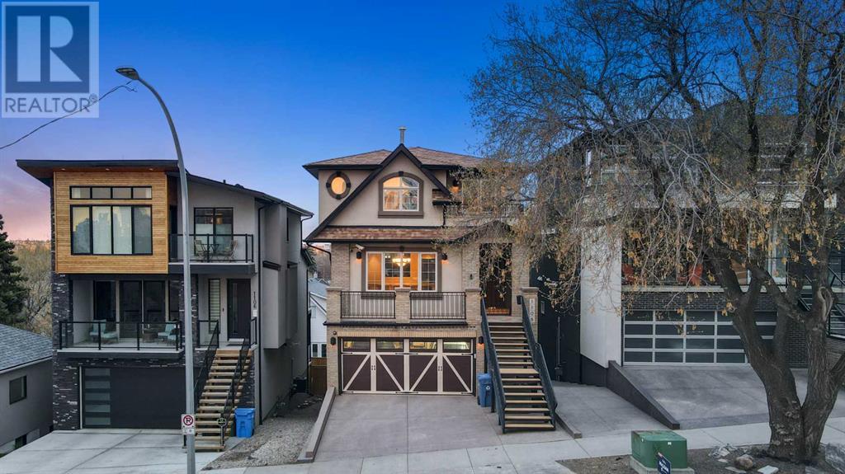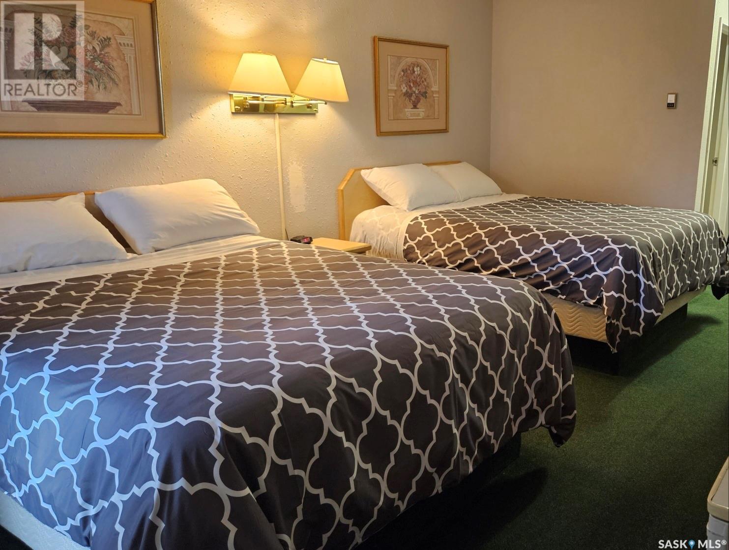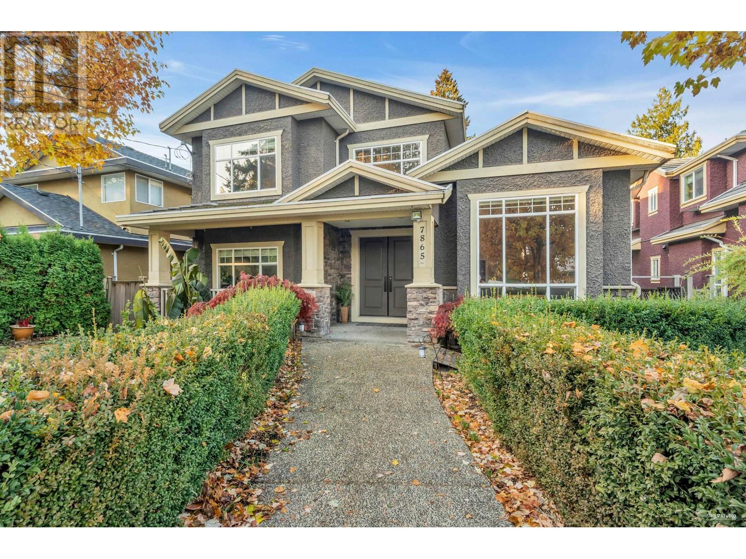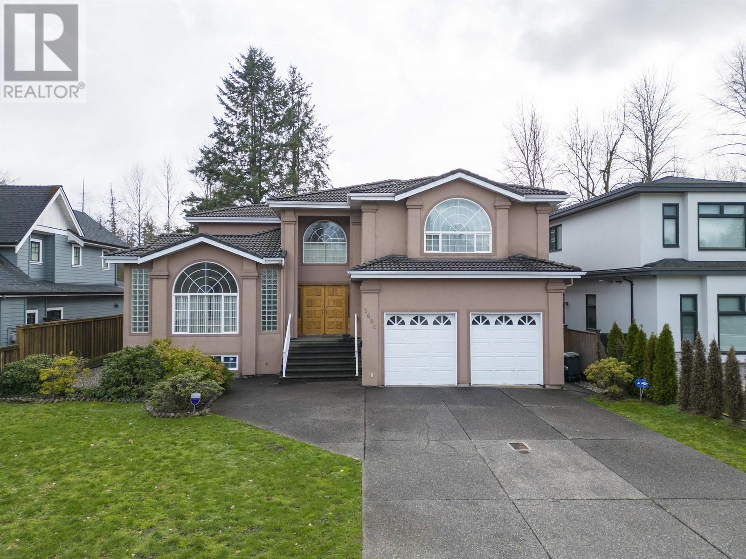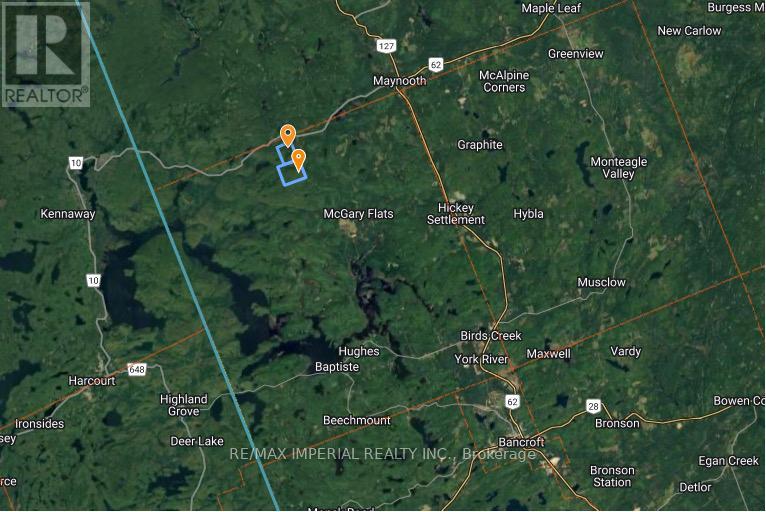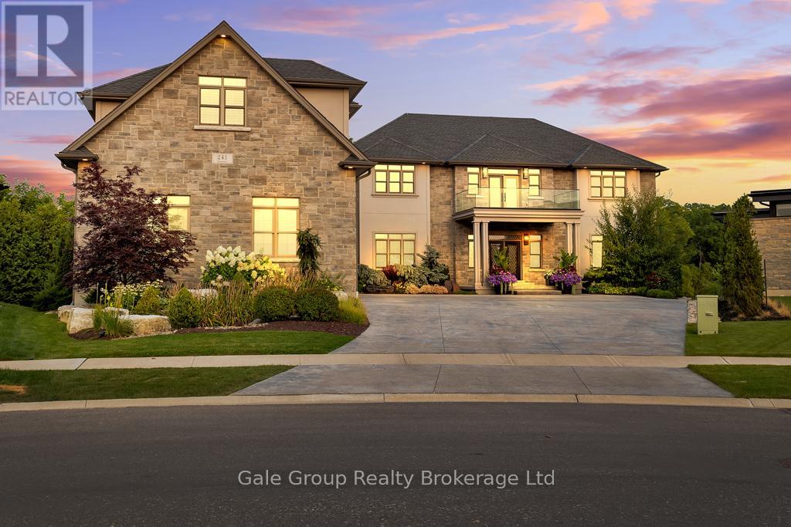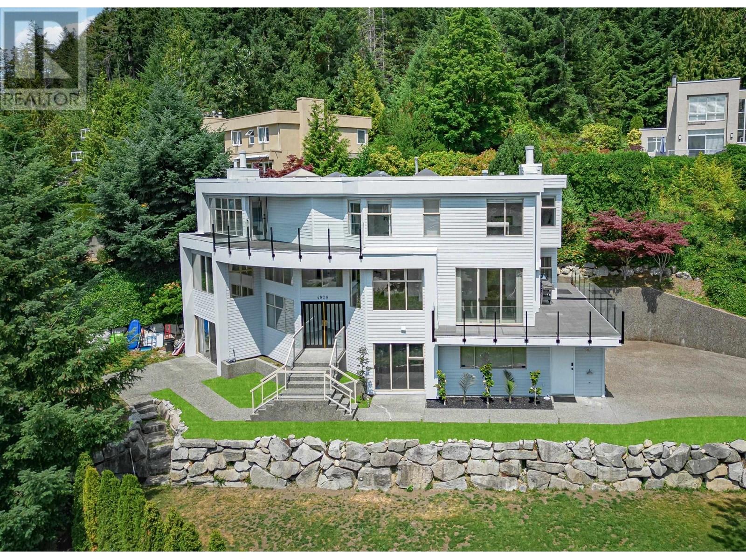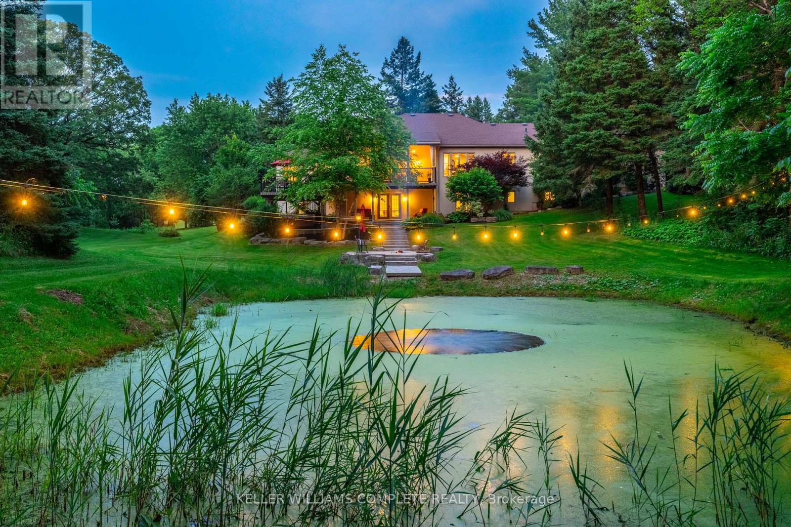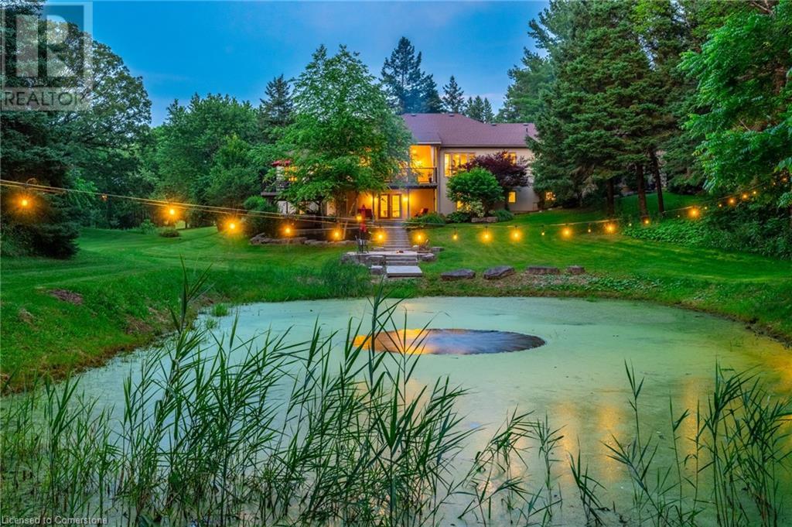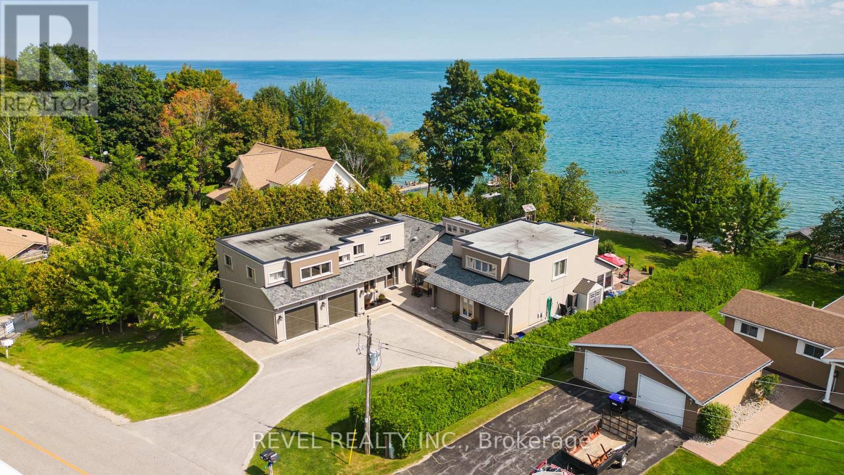1108 Bellevue Avenue Se
Calgary, Alberta
This custom-built luxury infill home channels the warmth and structure of a Tuscan villa, offering over 4,800 sq ft of beautifully designed living space across four levels. Located in vibrant, inner-city Ramsay, this beautifully designed estate-style home provides walkable access to parks, river pathways, the Stampede Grounds, and downtown Calgary. From the front, cast iron stairs lead to the full width porch and elegantly functional alcove entrance with a secure entrance gate and sheltered front entrance. The open-concept main floor features a chef’s kitchen with premium appliances, a large island, welcoming breakfast nook and built-in pantry, flowing effortlessly into a generous dining area with unbeatable city views. Stepping down, the mezzanine-level living room centers around a wood-burning fireplace with an unforgettable bronze hood, and opens to a spacious heated deck with adjustable louvres. The entire top floor is dedicated to the primary suite, complete with a private balcony, 5 pc ensuite (with steam shower and heated bench), walk-in closet, 2-sided fireplace plus private reading nook and dedicated office space, not to mention the stunning panoramic city vistas. On the lower level, two additional private bedrooms each include their own ensuite bathrooms. The fully developed walkout basement is an entertainer’s dream, boasting a fully equipped wet bar, gated wine cellar and tasting room, and spacious recreation area that opens directly to the terraced courtyard. Outside, the private Villa inspired stone garden, features interlocking stonework, an elegant garden arch, wood-burning fireplace, outdoor kitchen, and a handcrafted pizza oven—designed for memorable evenings and exceptional hosting. Additional features include two laundry areas, two wood-burning fireplaces, and a custom home gym with available professional-grade equipment, a heated triple garage with custom cabinetry, and direct mudroom access. In-floor heating throughout the basement and garage , a 9-ton air conditioning system, and a rare exterior double spiral staircase connecting the upper deck to the walkout patio round out this truly unique home. Smart security with 12 cameras, a monitored fire alarm, built-in sound, and recently updated mechanical systems ensure comfort, style, and peace of mind for the most discerning home owners. (id:60626)
Greater Property Group
238 Sims Avenue
Weyburn, Saskatchewan
Perfect Inn and Suite in the city of Weyburn, is a prime investment opportunity with 81 guest rooms and 2 bedroom manager suite, 3.37 acre lot and 36,000 sqft building. The city of Weyburn is 116km away from Regina International Airport, growing up with the major infrastructure projects, including highway expansions and the construction of 42 wind turbines. (id:60626)
RE/MAX Bridge City Realty
7865 Rosewood Street
Burnaby, British Columbia
Rare to find 50 x 214 LOT, over 10,000 sqft. Well-Maintained Beautiful custom built home. Top level comes with 4 bedrooms & 3 bathrooms. Master bedroom features 2 way gas fireplace, bright bathroom with jacuzzi & standup shower. High ceilings in the entrance of main floor. Huge size living and dining room with high ceilings. Very functional kitchen with family room. Kitchen finished with rich brown cabinets, granite counter & stainless steel appliances. 5 years Wok kitchen as added feature. 2 more bedrooms & 1 full bathroom also on main floor. Basement has 2 separated one bedrooms suits great mortgage helper. Private park like back yard with detached garage. Lots of updates,Views of Grouse Mountain & Capital Hill from your master bedroom. (id:60626)
RE/MAX Crest Realty
5680 Cedarwood Street
Burnaby, British Columbia
Welcome to this home in the prestigious Deer Lake Place area! This residence features 7 bedrooms and 5 bathrooms on an expansive 10,143 sqft lot, meticulously maintained by the original owner. Upstairs features 4 large bedrooms, fabulous master bedroom with ensuite w/WIC. Lower level features a flex room and 2 bedroom suite w/sperate entrance as a great mortgage helper. Enjoy the huge private fenced yard and deck, perfect for entertaining family and friends. Walking distance to Deer Lake Park, Deer Lake School, Gilpin Elementary, Burnaby Central Secondary, the Shadbolt Centre, and the Burnaby Village Museum. Just minutes to shopping centers, community centers, libraries, Highway #1, and more. Don't miss this exceptional property! (id:60626)
Nu Stream Realty Inc.
1379b Peterson Road
Hastings Highlands, Ontario
Opportunity Is Calling For Investors & Home Builders. 508 Acres Land Combined W/ 2 Adjacent Lands With A 2 Bdrms 1 Washroom Bungalow And A Huge Detached Garage For Sale. Use Your Imagine For Potential Possibilitites. Another 100+ Acres Crown Land Adjacent To The Property Without Access To Others. Literally Exclusive Use By The Owner. A Roger Tower Will Built On The Property Soon Which Will Bring In Some Income. Abundent Maple Trees Available For Maple Syrup Production. Mature Forest With 20+ Kilometers ATV Trails On The Property. The Whole Property Is Protected By Wired Fences. Hydro Connected. Drilled Well. Septic System. Starlink High Speed Internet. Vendor Take Back Mortgage Available. (id:60626)
RE/MAX Imperial Realty Inc.
241 Tamarack Boulevard
Woodstock, Ontario
The pinnacle of luxury is here! Welcome to 241 Tamarack. This home features over 10,000 sq ft of living space and is tucked away on a generous lot backing onto conservation area. From the moment you drive in you'll be impressed with the feeling of grandeur. The driveway alone can facilitate parking for over 10 cars, including an oversized triple garage , accommodating 3 cars. Once inside the home, we have no doubt you'll be swept away. Stunning center hall plan with a sweeping custom staircase and art exhibit hallway at the top. If you aren't in the mood for stairs, feel free to take the elevator! Each room of this home has been thoughtfully designed from the custom art deco solid wood doors, the custom ornate tile work and more. 2 full kitchens, featuring Wolfe appliances 2 laundry rooms and 9 bathrooms total. Generac backup generator system installed! Generous living spaces like a formal living and dining room make the main floor an excellent space for entertaining . The upper level offers 2 full primary suites, plus an additional bedroom with it's own bath and walk in closet. The primary has an incredible soapstone fireplace, his and hers dressing rooms and his/hers ensuites both with heated flooring. The room over the garage offers limitless possibilities, from a lounge, to added living space, games area and wet bar with small kitchenette, complete with an air filtration system in case cigars are your fancy! The lower level offers full walk out privileges from all rooms. There are 2 full bedrooms with their own baths. The custom bar with separate wine room is sure to please. A full kitchen in the lower level is perfect for those extended guest stays. Private gym, custom pool with extensive hardscaping, hot tub. 3 deck/lounge areas. The list is extensive and incredible! Don't miss the chance to own one of the city's most luxurious homes ever built! Woodstock has great proximity to Stratford Theatre, Airports, Hospitals and much more! Great Location! (id:60626)
Gale Group Realty Brokerage Ltd
4809 Northwood Place
West Vancouver, British Columbia
This magnificent 3 level family home located in prestigious Cypress Park Estates, occupying a spacious corner lot of over 12,000 square feet. The house has partly undergone renovation with elegant hardwood floors and lighting fixtures. The sun filled main level offers versatile living and dining spaces, large family room with signature fireplace and connect to a private office. A custom kitchen with full set stainless steel appliances and ample storage space for all your culinary needs. The upper level features a sensational layout includes 4 bedrooms with 3 ensuite bathroom, including a master bedroom featuring an oversized, newly refinished spa-like bathroom. Downstairs has 1 bedroom suite. Massive view deck and bright backyard offering a vast area for outdoor family entertainment and gatherings. Only minutes to top-ranking catchment Rockridge Secondary and Caulfeild Village shopping center. Close to top ranking schools and Cypress Ski Resort. (id:60626)
Sutton Group-West Coast Realty
173 St. Catharines Street
West Lincoln, Ontario
Rare shovel-ready residential infill development opportunity in the heart of Smithville, Ontario, just steps from downtown and a wealth of amenities. Seller is willing to consider a vendor take-back mortgage of up to 50%. Fully approved with zoning, site plan approval, development agreement, and draft plan of condo approval in hand, this project is ready to go. Designed for 20 condominium townhouses or a purpose-built rental development with 2 units per townhouse (40 units total), as permitted under Section 3.2.1 of the West Lincoln Zoning By-Law. Situated on a major street, within walking distance of restaurants, grocery stores, LCBO, churches, walking trails, and parks, this prime location offers both convenience and strong market appeal. A comprehensive due diligence package, including reports and studies, is available. With the Niagara Regions population expected to grow by 27.6% to 610,000 by 2041, demand for quality housing continues to rise, making this an exceptional investment opportunity in a rapidly expanding community. (id:60626)
Coldwell Banker Power Realty
192 Old Forest Hill Road
Toronto, Ontario
Welcome to 60 feet of rare opportunity on the highly coveted Boulevard block of Old Forest Hill Road. This Upper Village family gem sits on an expansive 60 x 125 ft south-facing lot and has been lovingly maintained to preserve its classic design and timeless ambience. Boasting 4 spacious bedrooms, 4 bathrooms, and impressive primary rooms, this residence is what you have been waiting for. A centre hall plan allows for an impressive living and dining rooms, while the landscaping of the backyard could be beautifully and easily transformed into a summer oasis.Located just steps from top private and public schools including the esteemed West Prep Public School as well as The Allen Expy, parks, fine dining, and the upcoming Eglinton LRT, this home delivers the perfect blend of elegance, comfort, and convenience. Whether you choose to decorate, renovate, or build new, this is a once in a decade chance to secure a premier property in one of Torontos most prestigious neighbourhoods and make it your own. (id:60626)
Forest Hill Real Estate Inc.
18 Westie Road
Brantford, Ontario
Welcome to 18 Westie Road, Brantford. This exceptional 31.025-acre estate in Brant County offers unparalleled privacy and sophistication. The meticulously maintained 5-bedroom, 4-bathroom walk-out bungalow spans over 5,000 square feet of living space. A private +700-foot paved driveway through lush forest leads to this elegant retreat where tranquility meets luxury. Inside, 25-foot cathedral ceilings and a majestic stone fireplace create a captivating ambiance in the expansive living areas. The chef's kitchen with premium appliances overlooks a stunning 50x90pond, perfect for entertaining. A two-tier covered deck extends the living space outdoors. The main level includes a spacious dining room, a primary bedroom with breathtaking views, and a versatile office/bedroom. The lower level features a secondary kitchen, walk-in pantry, and additional bedrooms ideal for extended family or guests. Outside amenities include a 25x50 detached workshop with water, hydro, and woodstove heating, surrounded by meticulously groomed grounds with expansive lawns, ponds, and diverse forests. Private trails, fishing spots, and campfire areas offer relaxation and recreation. Conveniently located minutes from Hwy 403, Ancaster, and Brantford, this property combines seclusion with accessibility. Experience luxury living harmonized with nature at its finest. (id:62611)
Keller Williams Complete Realty
18 Westie Road
Brantford, Ontario
Welcome to 18 Westie Road, Brantford. This exceptional 31.025-acre estate in Brant County offers unparalleled privacy and sophistication. The meticulously maintained 5-bedroom, 4-bathroom walk-out bungalow spans over 5,000 square feet of living space. A private +700-foot paved driveway through lush forest leads to this elegant retreat where tranquility meets luxury. Inside, 25-foot cathedral ceilings and a majestic stone fireplace create a captivating ambiance in the expansive living areas. The chef's kitchen with premium appliances overlooks a stunning 50’x90’pond, perfect for entertaining. A two-tier covered deck extends the living space outdoors. The main level includes a spacious dining room, a primary bedroom with breathtaking views, and a versatile office/bedroom. The lower level features a secondary kitchen, walk-in pantry, and additional bedrooms ideal for extended family or guests. Outside amenities include a 25’x50’ detached workshop with water, hydro, and woodstove heating, surrounded by meticulously groomed grounds with expansive lawns, ponds, and diverse forests. Private trails, fishing spots, and campfire areas offer relaxation and recreation. Conveniently located minutes from Hwy 403, Ancaster, and Brantford, this property combines seclusion with accessibility. Experience luxury living harmonized with nature at its finest. Additional media at; www.18WestieRoad.com (id:62611)
Keller Williams Complete Realty
183 Lakeshore Road W
Oro-Medonte, Ontario
Welcome to this exquisite 4 Bedroom, 7 Bath executive home on Lake Simcoe in Oro-Medonte. This residence epitomizes lakeside living, offering easy access to Barrie and Orillia, & the boundless opportunities provided by Lake Simcoe and the Trent-Severn Waterway. The grand entrance leads to an open-concept living/dining/eat-in kitchen area with oversized glass doors connecting you to a beautifully landscaped backyard & endless lake vistas. With over 97.09ft of water frontage, a private dock, marine railway system, play center, covered gazebo, glass balcony, meticulous landscaping, and privacy, there's no need for an additional seasonal home. The custom kitchen offers an elegant & functional space for both chefs and entertainers. Ample cupboards, glass-fronted doors, upgraded countertops, an eat-in banquette, open shelving, & a butler's pantry accommodate gatherings of all sizes. A grand Napoleon fireplace serves as a focal point, complemented by soaring cathedral ceilings reaching 16ft. All Bedrooms have their own ensuite bathrooms & walk-in closets. A wide hardwood staircase leads to the luxurious master suite, featuring a private oasis, custom walk-in closet, & a spacious ensuite. Wake up to spectacular lake views and mature trees, and enjoy the peaceful breeze on your private glass-paneled balcony. To the left of the main floor common areas, you'll find a butler's pantry, private laundry area, and a second tiled side/informal entrance. Inside access to the heated 2.5 car garage, which currently accommodates storage, & a workshop area. Additionally, there's access to the second floor (left wing) featuring an additional 3pc bathroom and a spacious office/gym with a wet bar and an open-concept layout. The partial-finished basement features a media room & 2pc bath. With proximity to major highways, one of the lowest tax rates in the region & a blend of rural and urban lifestyles, this home offers the best in both home ownership and real estate investment. (id:60626)
Revel Realty Inc.

