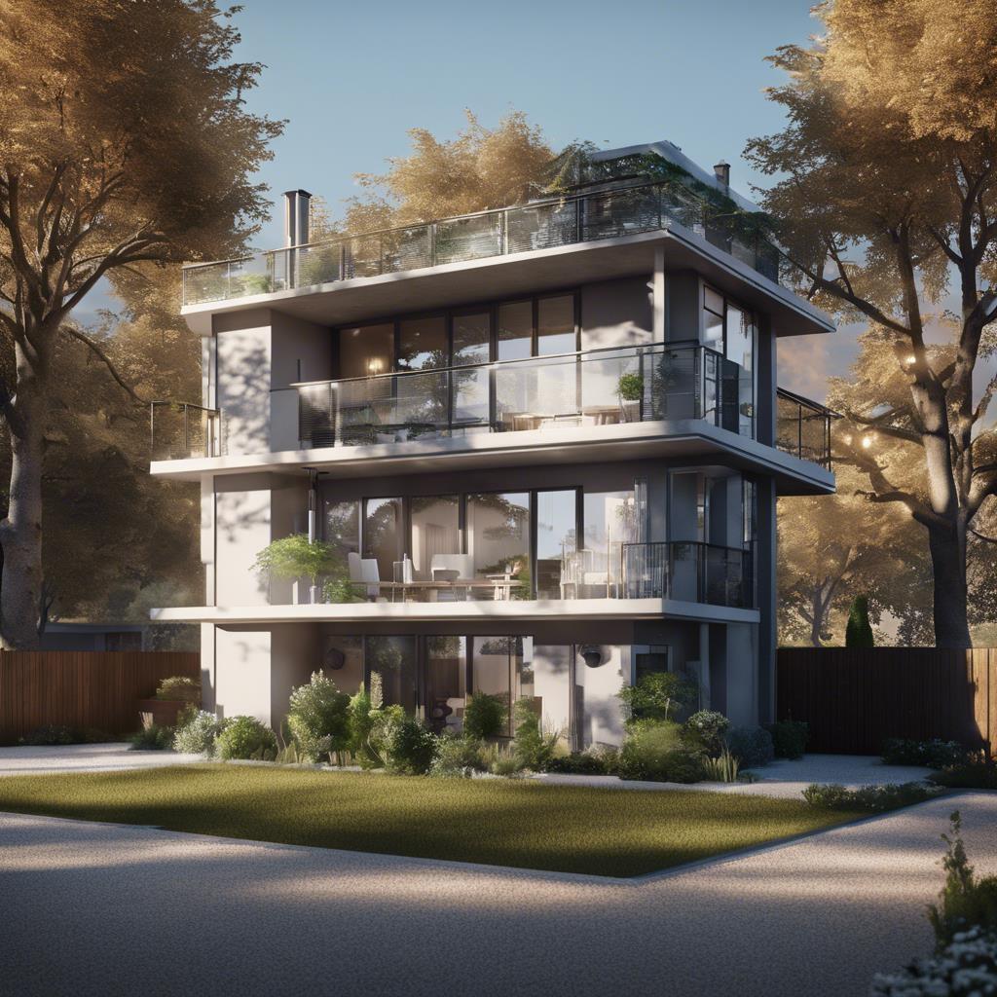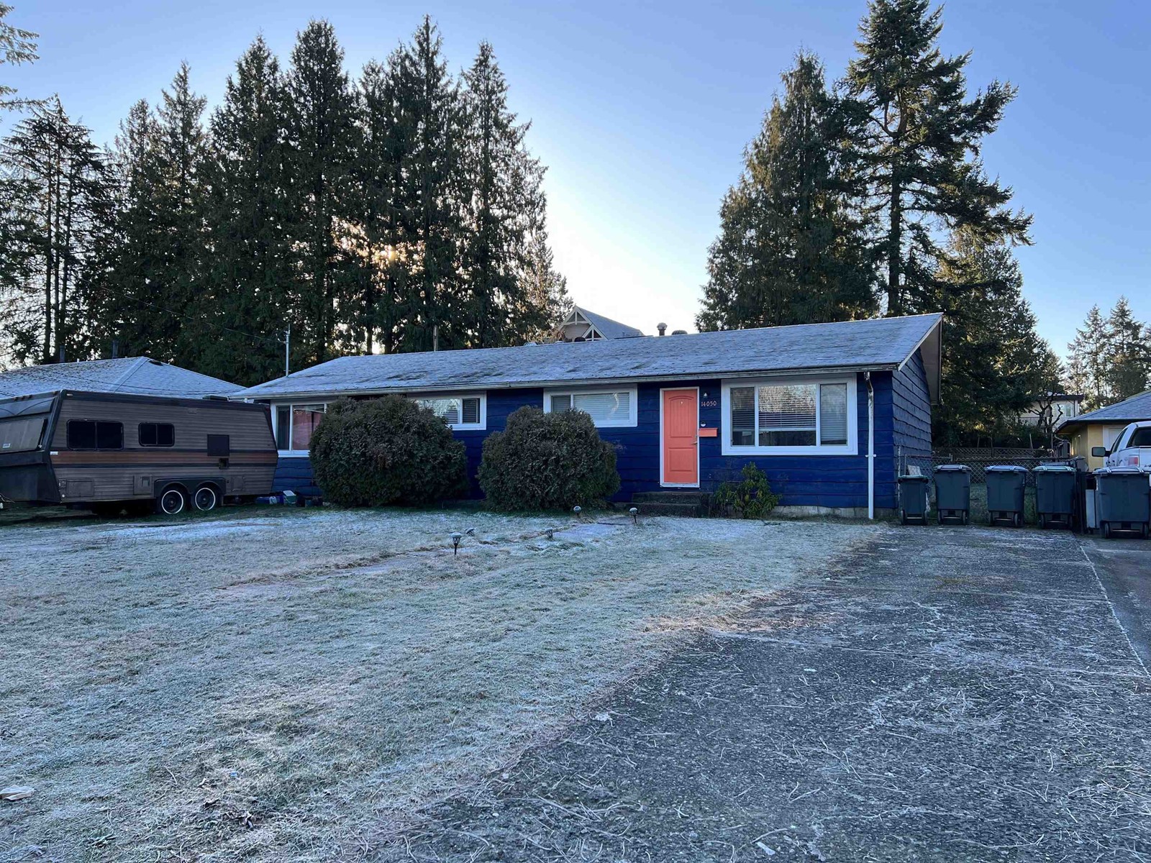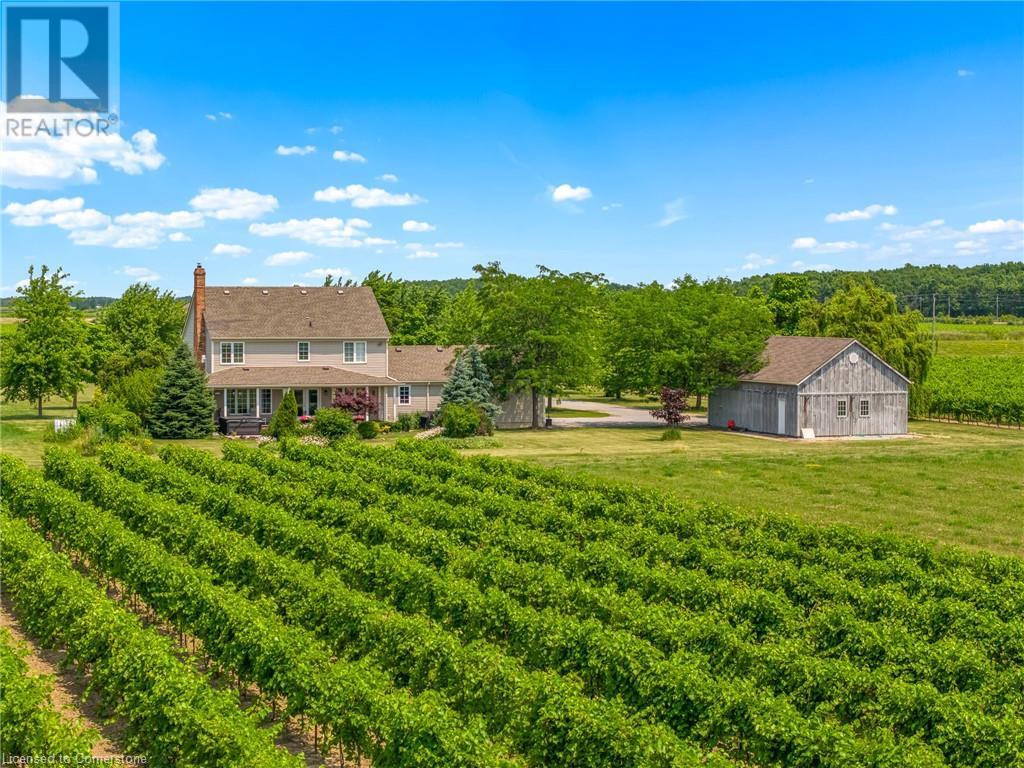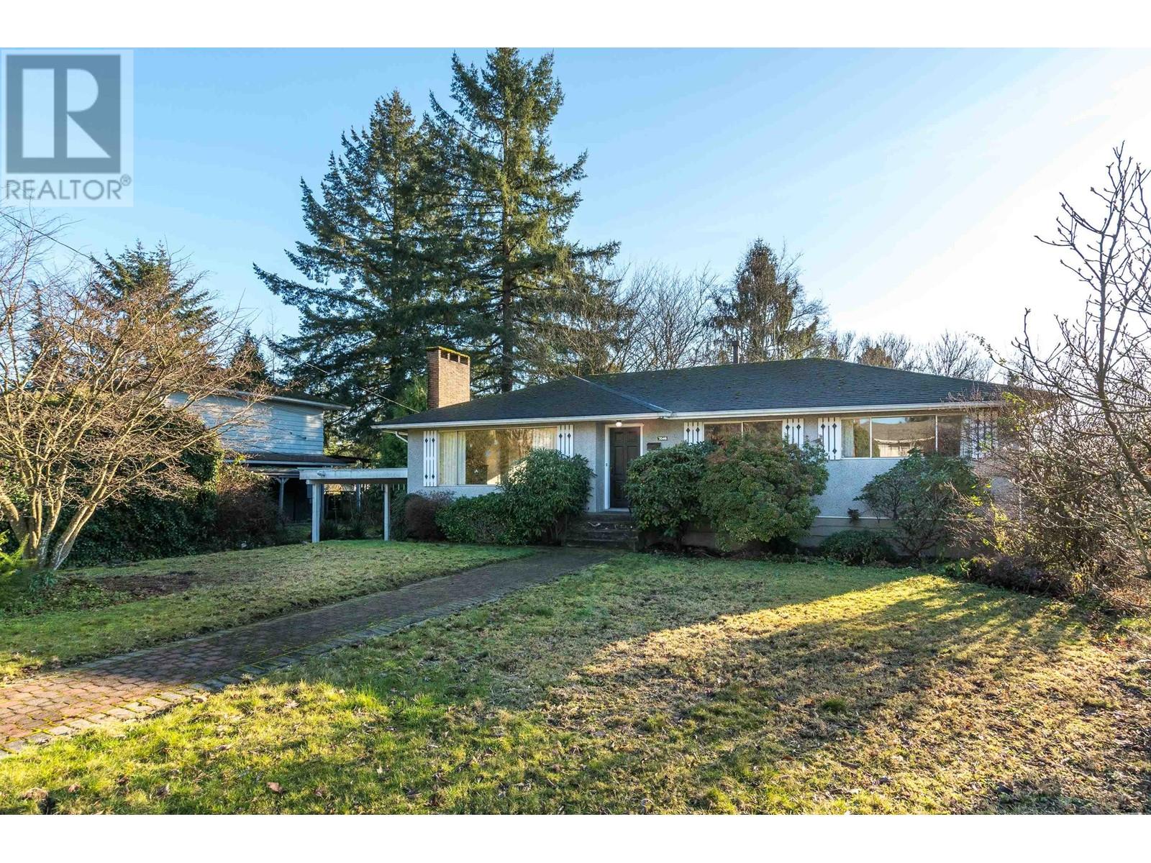5012 Caxton St W
Whitecourt, Alberta
COURT ORDERED SALE. LOCATION: The property occupies a prominent corner location with frontage along 51 Avenue, 50 Avenue, and Caxton Street with visibility to Highway 43, offering valuable exposure. FUNCTIONALITY: Buildings are well suited for a variety of industrial operations. Especially given its configuration, multiple loading doors and site layout plan with multiple access points along its eastern and northern boundaries, enhancing site functionality and traffic flow ZONING: The M-1 Service Industrial zoning allows for a variety of light industrial and service-oriented commercial uses such as warehousing, light manufacturing, and businesses that support industrial activity, like equipment servicing or contractor yards. (id:60626)
Nai Commercial Real Estate Inc
622 5th Avenue
Fernie, British Columbia
Don't blink! You might miss your chance to own the home you've been dreaming about & waiting for your whole life. Renowned Canadian artist Angela Morgan is selling her beloved home, offering a golden opportunity to own a piece of history, luxury, & creativity combined. If you know Angela?s work, you understand the allure. If not, let us paint a picture for you. This enchanting residence feels right from the moment you step in. Designed for family, friends, entertaining & creating lasting memories, you'll be captivated by the vibrant colors and impeccable craftsmanship throughout. Every inch is a masterpiece, featuring custom walnut woodworking by an artisan who typically works on multi-million-dollar yachts. The chef?s dream kitchen boasts a huge marble island, high-end fixtures, two Bosch dishwashers, an AGA Legacy stove, a KitchenAid fridge, and a wine fridge. Perfect for hosting grand dinners or casual get-togethers. Upstairs, a breezeway leads to a rooftop patio with 360-degree views of the mountains and historic downtown Fernie. The patio is ready for year-round enjoyment, featuring heated concrete walkways and hot tub connections. Despite its complete reconstruction in 2008, the home retains historic charm while boasting modern upgrades. Located steps from Fernie's historic downtown, you can walk to trendy shops, fine dining, parks, the Elk River, the library, city hall, the aquatic center, and more. Plus, you can be on the chairlift at Fernie Alpine Resort in under 10 minutes! Check our listing video to learn more! (id:60626)
Real Broker B.c. Ltd
1603 King George Boulevard
Surrey, British Columbia
Investor/Developer Opportunity! Don't miss out on this prime development lot for sale. strategically situated within the KING GEORGE HIGHWAY CORRIDOR PLAN. This property boasts excellent potential for rezoning to Multiple Residential - Connect with the City of Surrey to explore land use options. Enjoy convenient access to Highway 99, the U.S. border, beautiful White Rock Beach, and an array of dining options. The measurements provided by the realtor are approximate; buyers and/or their agents are encouraged to verify all crucial details. For more information, call today! (id:60626)
Hugh & Mckinnon Realty Ltd.
14050 14052 103 Avenue
Surrey, British Columbia
LAND ASSEMBLY!! City Land Use Plan Indicating Small-Scale Multi-Unit Housing. Perfect opportunity to invest in city center. The Buyer or Buyer's agent to verify measurements if important. NO DOOR KNOCKING, PLEASE! (id:60626)
Macdonald Realty (Delta)
501 Line 7 Road
Niagara-On-The-Lake, Ontario
Niagara-on-the-Lake Wine Country - you have arrived!! Be the first to debut this dream-starter. Here you will find a gorgeous colonial 2-story home full of charm with endless breathtaking views and privacy. Live the dream lifestyle, own a piece of heaven. 20 acres of land producing 70 tons of grapes (2017) yield of Videl and Marquette variety with possibility of creating your own boutique winery if one desired. Currently the grapes are being farmed until the end of 2025. Care for natural honey under the willow tree, a fun hobby! Enjoy your own fruit from your very own trees (plum, pear, and apple). As you arrive to this address, you will be entering a long driveway, pull up to your colonial beauty sitting next to a barn with so much character. From the front entrance you will find 2 generous spaces left and right - dining room and front living room. At the rear of the main floor is a large kitchen with island and views of the vineyard, including reverse osmosis for clean drinking water. Also a great room with fireplace off the kitchen is perfect for entertaining your weekend guests. Laundry room, guest bathroom, walkout to the terrace and hot tub, all are located here. Sit back and relax after dinner and take in the views. Just breathtaking! So much land for your evening strolls. Upstairs you will find 3 generous bedrooms, 2 full baths including a soaker tub. The lower level is finished with additional family room, bedroom, laundry, furnace room with U.V. air quality system, and storage. This property has so much to offer, plus of course, the charm! A must see! See supplements for additional information. (id:60626)
Right At Home Realty
501 Line 7 Road
Niagara-On-The-Lake, Ontario
Niagara-on-the-Lake Wine Country - you have arrived!! Be the first to debut this dream-starter. Here you will find a gorgeous colonial 2-story home full of charm with endless breathtaking views and privacy. Live the dream lifestyle, own a piece of heaven. 20 acres of land producing 70 tons of grapes (2017) yield of Videl and Marquette variety with possibility of creating your own boutique winery if one desired. Currently the grapes are being farmed until the end of 2025. Care for natural honey under the willow tree, a fun hobby! Enjoy your own fruit from your very own trees (plum, pear, and apple). As you arrive to this address, you will be entering a long driveway, pull up to your colonial beauty sitting next to a barn with so much character. From the front entrance you will find 2 generous spaces left and right - dining room and front living room. At the rear of the main floor is a large kitchen with island and views of the vineyard, including reverse osmosis for clean drinking water. Also a great room with fireplace off the kitchen is perfect for entertaining your weekend guests. Laundry room, guest bathroom, walkout to the terrace and hot tub, all are located here. Sit back and relax after dinner and take in the views. Just breathtaking! So much land for your evening strolls. Upstairs you will find 3 generous bedrooms, 2 full baths including a soaker tub. The lower level is finished with additional family room, bedroom, laundry, furnace room with U.V. air quality system, and storage. This property has so much to offer, plus of course, the charm! A must see! See supplements for additional information. (id:60626)
Right At Home Realty
226101 88 Street E
Rural Foothills County, Alberta
Located ten minutes from the city limits, close to shops and South Campus Hospital,this contemporary, full scribe, log home with 6000 sq ft of living space and triplegarage, situated in East De Winton, is close to 3 golf courses (Cottonwood G&CC atthe end of the street) with access to the Bow River and world class fishing. TelsecFarms breeding and boarding horse facility is two acreages to the north. This gated,private estate, with beautiful mature landscaping, encompasses a fenced 3 acreproperty around the house with an inline gas BBQ & fire pit and a newly refurbishedgreenhouse. The rest of the 19.2 acres comprises a tree farm with approximately 200spruce trees and the balance being recently cultivated and seeded. There is aseparate gated entrance from the road to the farm side and a gate from the residentialproperty to the tree farm. This passive solar, multigenerational home, is designed tostay cooler in the summer and warmer in winter, saving on energy costs. From theenclosed front porch, the airy main level has open trusses in the great room and foyerwhere light abounds. It comprises 4 baths, 3 beds, a dedicated office (with magnificentunobstructed views of the river valley) great room with floor to ceiling stone fireplace,large dining room, kitchen (with butcher block counters) and breakfast nook, all withbeamed ceilings. Above the office is a quiet reading loft. The main level has a coveredwrap around deck from the south to the west side, offering protection from theelements and a magnificent mountain view to the west. There is also a covered deckfrom the principle bedroom. The walkout lower level, accessed by both the main andsouth staircases, is separated by a spacious mechanical room with a new watertreatment system, two furnaces and hot water on demand. To the north of themechanical room is a magnificent bar and billiard room, two good size bedrooms, a 3piece bath, wine making room with double sink, refrigerator, wine storage and c oldroom and lastly a storage/exercise room. To the south end, accessed from the garage,back hall and south staircase you will find the laundry room, (with a chute from themain level), a further large bedroom with ensuite bath and walk in closet, full eat inkitchen (with patio doors), and spacious living room with floor to ceiling stone fireplace,all with big bright windows. Outside you will find a full length, west facing, privatecovered concrete patio, with beautiful rock gardens to be admired from inside and out.The lower level is serviced by underfloor heating as well as forced air from above.There is further underfloor heating on the main level to the north part of the house andPhantom screens on all patio doors, except the billiard room. (id:60626)
Maxwell Canyon Creek
565 Brechin Rd
Nanaimo, British Columbia
This exceptional 1.92-acre Oceanview development property is one of the last remaining undeveloped parcels in the much sought-after Brechin Hill area of Nanaimo. Ideally located near downtown, close to Departure Bay ferry and seaplane terminals, marinas, parks, local shops and restaurants. The property boasts scenic ocean views of Departure Bay, Newcastle Island, Newcastle Channel, and Nanaimo Harbour. Its gently sloping terrain provides natural elevation variations, allowing for a thoughtfully designed layout that ensures territorial views for most units. The City of Nanaimo is open to various rezoning and development options, including a proposed 47-unit development with 15 townhouses and 32-unit apartment building or a previous plan for 24 luxury townhomes with/without suites. Alternatively, consider subdividing into 10-12 Oceanview lots for single-family homes, duplexes, or multiplexes, subject to city approval. And the Citywide Parking Review is expected to ease parking requirements, adding further potential benefits. Versatile development options enable flexible financing strategies, like constructing townhouses or residential lots in phases as the market or Financing dictates or leveraging attractive CMHC rates for rental apartment construction. Architectural and engineering designs, along with geotechnical, environmental, and other reports, are available as part of the offering and accessible to potential buyers upon signing a Confidentiality Agreement. The Buyer is responsible for independently verifying all property details and development potential through the City of Nanaimo, relevant authorities, or qualified third-party professionals. (id:60626)
Sutton Group-West Coast Realty (Nan)
232 8a Street Ne
Calgary, Alberta
CHURCH BUILDING For Sale on Calgary's inner-city corner lot! Nestled in the heart of desirable Bridgeland, this well kept church property offers everything your congregation needs for worship and community. Set on a 44 ft x 110 ft lot, this property offers vast opportunities for future expansion and outdoor events, creating a welcoming environment for your congregation to connect and thrive. Approximate seating capacity 120, Building size 3400 SqFt - inclusive of main floor 1712 SqFt and basement 1688 SqFt. The spacious worship area on the main floor is beautifully illuminated by large windows that flood the space with natural light. Adjacent to the worship area, the inviting lobby provides additional seating for the congregation. The church building also features a versatile dining area and three rooms in the basement, ideal for classrooms, offices, or even a nursery room. The modernized kitchen and two washrooms in the basement offer added convenience and functionality for your ministry’s needs.This rare find church property offers the perfect location, with everything you need just moments away! Enjoy easy access to a wide variety of restaurants, cafe, shops, services, and more. Murdoch Park is just a five-minute walk, providing a lovely spot to relax and enjoy the outdoors, and Riverside School is nearby. Public transit is effortless, with bus stops and the LRT station close by. Quick access to Memorial Drive, Edmonton Trail, and Deerfoot Trail ensures seamless commuting to major parts of the city, with downtown only a five-minute drive away. Don’t miss the chance to own this beautiful, well-located property – perfect for worship, community, or future development with endless possibilities! *Please note that Seller is also selling the residential property next door 230 8A Street NE listed separately on MLS (A2188761) for $750,000. (id:60626)
First Place Realty
501 Line 7 Road
Niagara-On-The-Lake, Ontario
Niagara-on-the-Lake Wine Country - you have arrived!! Be the first to debut this dream-starter. Here you will find a gorgeous colonial 2-story home full of charm with endless breathtaking views and privacy. Live the dream lifestyle, own a piece of heaven. 20 acres of land producing 70 tons of grapes (2017) yield of Videl and Marquette variety with possibility of creating your own boutique winery if one desired. Currently the grapes are being farmed until the end of 2025. Care for natural honey under the willow tree, a fun hobby! Enjoy your own fruit from your very own trees (plum, pear, and apple). As you arrive to this address, you will be entering a long driveway, pull up to your colonial beauty sitting next to a barn with so much character. From the front entrance you will find 2 generous spaces left and right - dining room and front living room. At the rear of the main floor is a large kitchen with island and views of the vineyard, including reverse osmosis for clean drinking water. Also a great room with fireplace off the kitchen is perfect for entertaining your weekend guests. Laundry room, guest bathroom, walkout to the terrace and hot tub, all are located here. Sit back and relax after dinner and take in the views. Just breathtaking! So much land for your evening strolls. Upstairs you will find 3 generous bedrooms, 2 full baths including a soaker tub. The lower level is finished with additional family room, bedroom, laundry, furnace room with U.V. air quality system, and storage. This property has so much to offer, plus of course, the charm! A must see! See supplements for additional information. (id:60626)
Right At Home Realty
7046 Hillview Street
Burnaby, British Columbia
INVESTORS DEVELOPERS TAKE NOTE! Future land assembly, redevelopment potential. See City of Burnaby Bainbridge UVCP, Bainbridge Land Use Map and Phase 3 Revisions designated medium density residential. Very solid family home on large South facing lot (7,635 sq ft) with lane access in prestigious Government Road area. Original owner builder, easy rent and hold for future development. Very close to Skytrain, Highway #1, Scotia Barn, Brentwood / Lougheed Mall & SFU. Pristine original hardwood floors, real mahogany paneling, 3 large beds and 1 bath up, kitchen with natural gas stove, 1 large bedroom and bath below (installed 2012). Roof replaced 2012, gas furnace installed 2012, hot water tank 2017. 2 wood burning fireplaces. Basement partially finished. Open Sun Apr 13th 2:00 - 4:00! (id:60626)
RE/MAX Lifestyles Realty
622 Janice Lane
Cap-Pelé, New Brunswick
Experience luxury coastal living at its finest in this exquisite waterfront home set on 1.42 acres of serene beauty. From the moment you enter, natural light floods the foyer and carries through the spacious sitting room with its cozy built-in fireplace. The gourmet chefs kitchen is a showstopper, boasting stainless steel appliances, ample cabinetry, two sinks, and a large center island. The dining room offers seamless indoor-outdoor flow with patio doors leading to not one, but two separate decks. The living room stuns with lots of windows, a dramatic fireplace, and breathtaking panoramic views. The main floor also hosts the luxurious primary suite, complete with walk-in closets and a spa-inspired ensuite, as well as a home office and two convenient 2PC baths. Downstairs, the walkout basement provides two generous bedrooms, each with its own 3PC ensuite, a gym, and additional storage. Above the triple-car garage, a bonus room offers even more flexibility with a full bath and ample space. Outside, enjoy an inground pool, expansive landscaped grounds, large shed, and an oversized drivewayall perfectly positioned to capture mesmerizing sunrises and sunsets over the water. Currently operating as a successful Airbnb, this property offers the added bonus of extra incomemaking it a smart investment as well as a beautiful place to call home. Dont miss your chance to own this spectacular retreat. Call today to schedule your private viewing! (id:60626)
RE/MAX Avante
RE/MAX Hartford Realty














