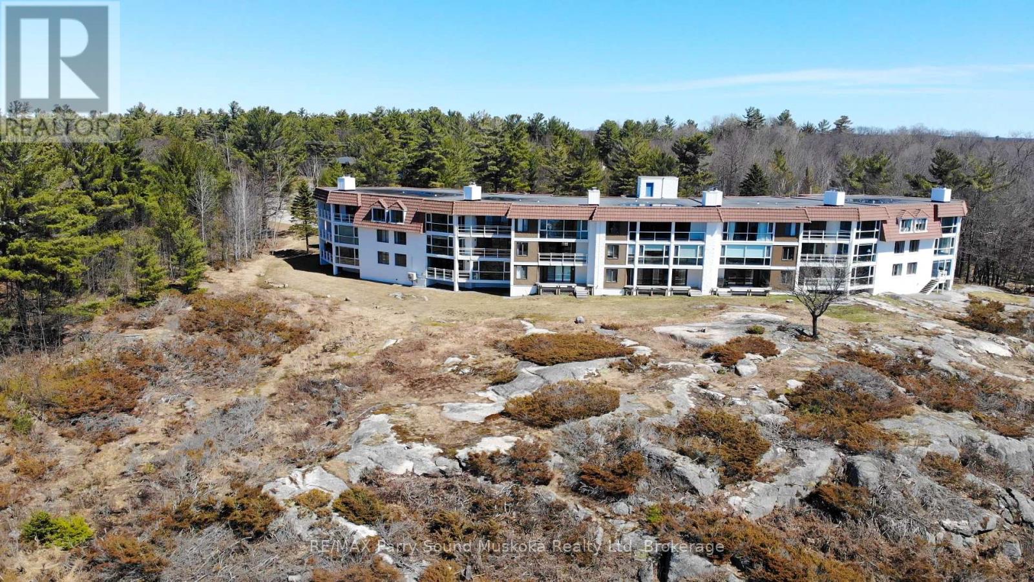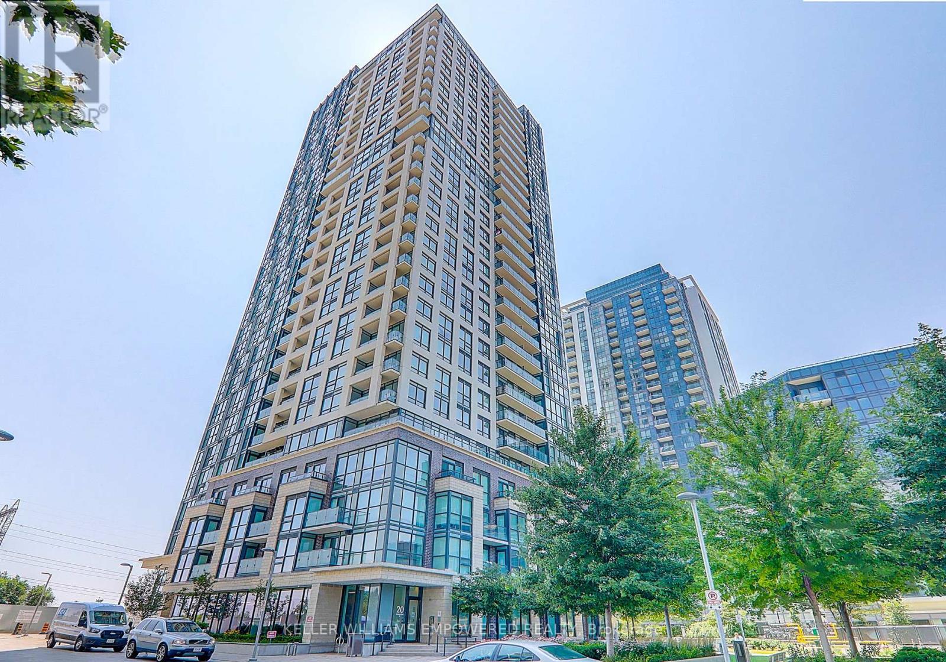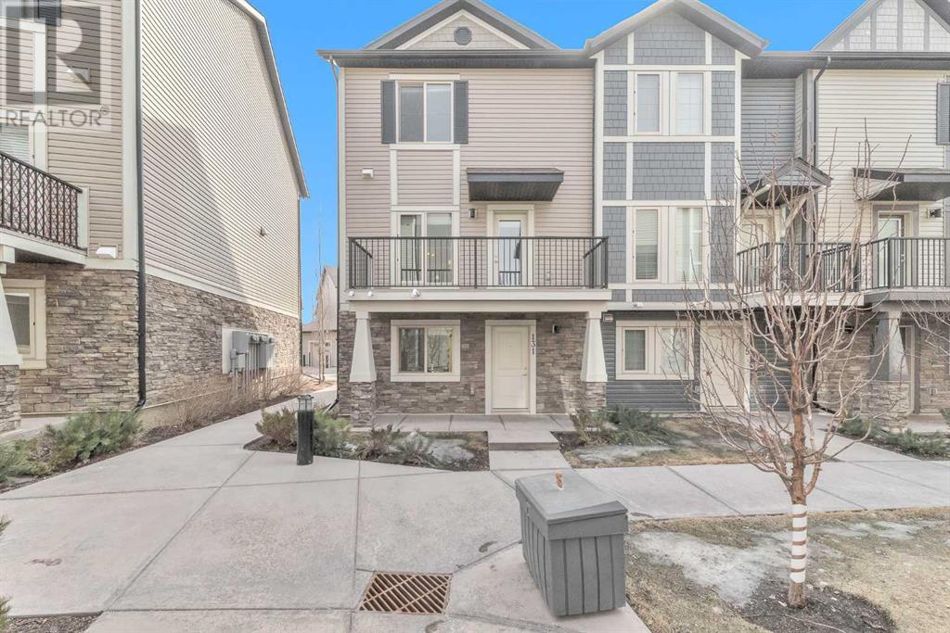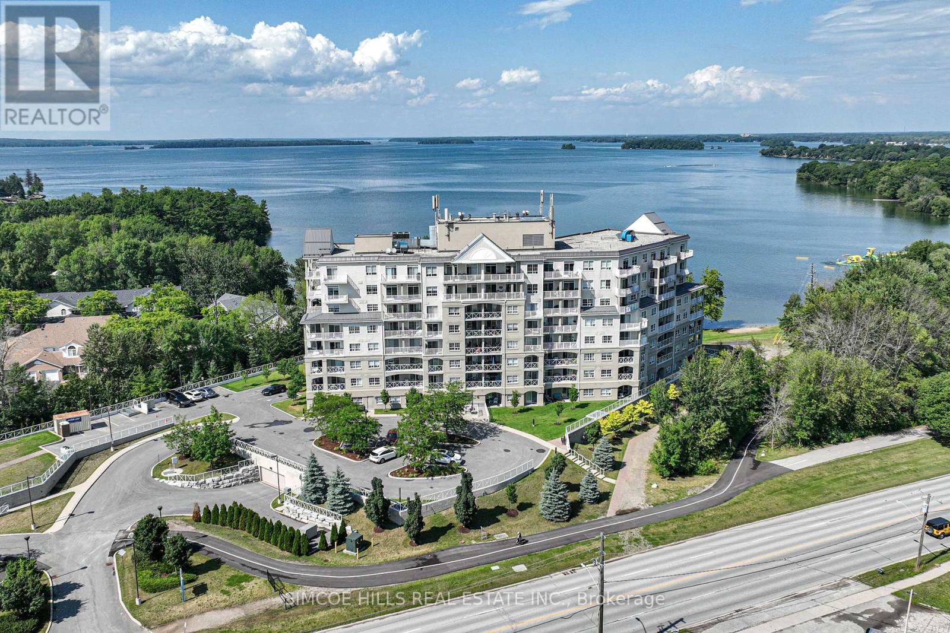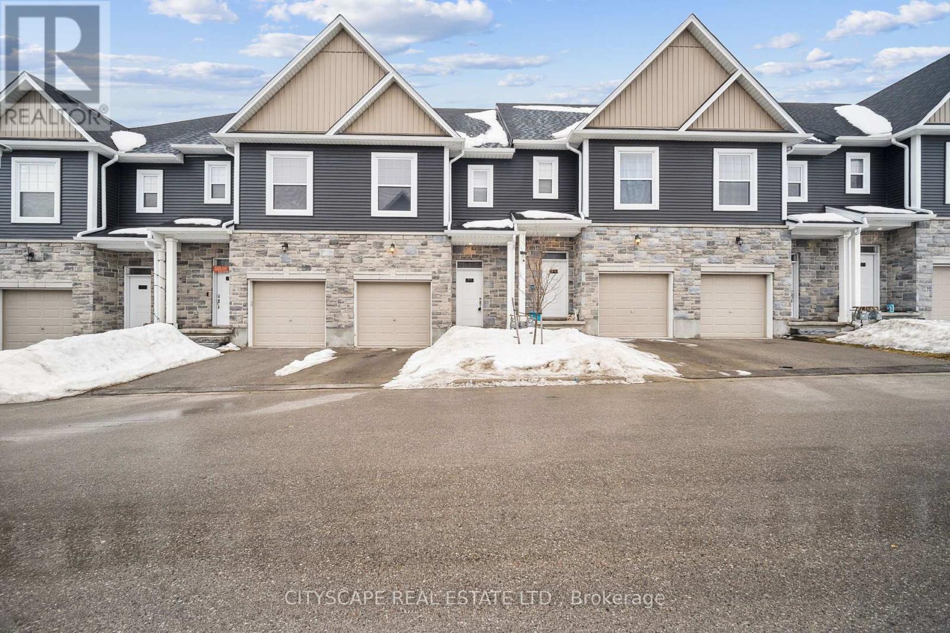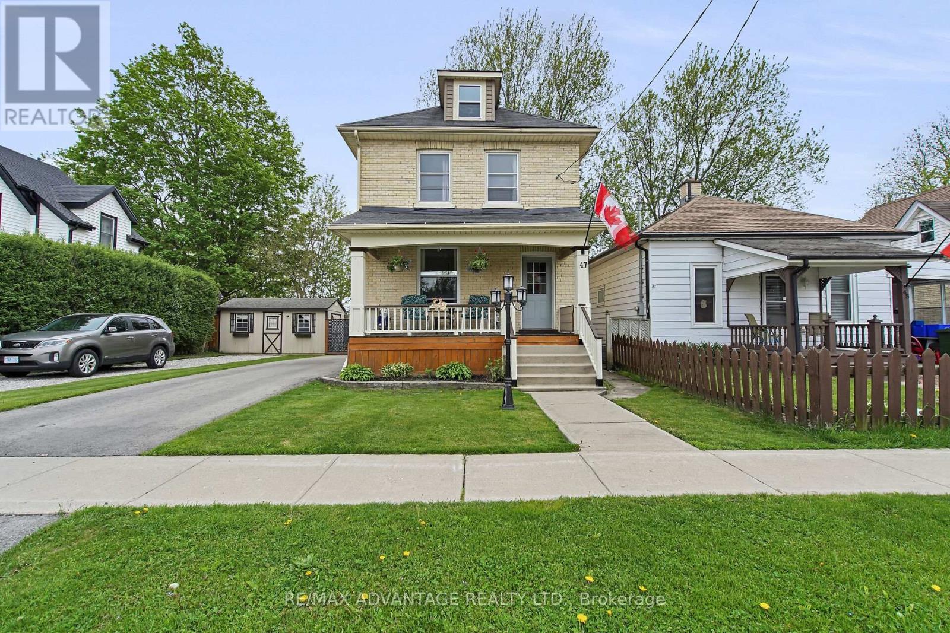2c - 20 Ryder Drive
Mcdougall, Ontario
TWO BEDROOMS | TWO BATHROOMS | AND A KILLER VIEW! This beautifully renovated, move-in-ready condo offers stunning sunset views of Georgian Bay and all the peace and serenity that comes with it, plus just enough convenience to keep your coffee cup full and your golf swing sharp. The building itself is in great shape with a new elevator (your knees will thank you), a modern fire alarm system (peace of mind), a new garage roof (so your car stays as dry as your wine collection). The primary bedroom features a patio walkout so you can greet the day (and maybe a bird or two) with ease. This updated 2-bedroom, 2 full bathroom condo is your ticket to stress-free living. Fully renovated with a fresh, modern kitchen featuring quartz countertops and brand-new cabinetry (finally, drawers that don't stick!), plus two beautiful bathrooms (one is an ensuite) and a wood burning fireplace for those chilly northern nights. Enjoy in-suite laundry, over 1,100 square feet of living space, and two parking spots one inside, one in the garage plus your own storage unit just across the hall from your front door. Condo fees cover all the grown-up responsibilities like building insurance, snow removal, grass cutting, and ongoing maintenance so you can keep your weekends for the important things, like fishing, boating, or absolutely nothing at all. Low taxes make this a smart choice, and the location seals the deal. (Your in-town condo may have lower fees, but remember the taxes can be triple.) How about the neighborhood? Just minutes from a boat launch, golf course, driving range, highway and yes, a 24-hour Esso with a convenience store for all your late-night snack emergencies. Whether you're looking for a weekend escape, year-round home, or an investment with personality, this one checks all the boxes, with a view to boot. Sunsets year round. Basically, its like your dream vacation view except you get to live here. Your future happy place? It could be! (id:60626)
RE/MAX Parry Sound Muskoka Realty Ltd
1503 - 20 Thomas Riley Road
Toronto, Ontario
LEED AWARD (GREEN) BUILDING! Energy High Efficiency!! A spectacular condo in Sought After Neighborhood in Etobicoke; State of Art Amenities, Very Well Kept, Minutes to Kipling Transit Hub (TTC/Subway/Go), Highways (427/QEW), Parks, Restaurants, Shopping and All You Can Name, Spectacular Unobstructed View From This Unit, Full of Natural Sunlight, Open Concept, Fully Functional Layout with One Bedroom & One Den This Unit Has Never Been Rented, and Luxuriously Designed & Staged with Full Set Of Furniture. Furniture Can be Included At A Decent Price. Has Been Meticulously Taken Care Of. TWO (2) Lockers Included! Visitor Parking. (id:60626)
Keller Williams Empowered Realty
131 Legacy Point Se
Calgary, Alberta
Discover the Award-Winning Community of Legend of Legacy. Welcome to 131 Legacy Point, a stunning townhome crafted by Aldebaran Homes. Bright, airy, and designed for a low-maintenance lifestyle, this home is an excellent choice for first-time buyers and investors alike. Enjoy the convenience of a double attached garage with ample storage. The entry level boasts a spacious office, perfect for remote work, along with a generous foyer and a functional built-in bench with storage. Upstairs, the open-concept living space impresses with 9' ceilings and stylish laminate flooring throughout. The expansive kitchen features quartz countertops, stainless steel appliances, and a large island—ideal for cooking and entertaining. This level also includes two balconies on either end of the home, bringing in natural light and fresh air. The upper level offers a sizeable primary suite with a walk-in closet and private ensuite, plus two additional bedrooms and a four-piece bath. This dog-friendly home is just steps from Legacy's environmental reserve and scenic pathways. It is located in the estate area and offers easy access to schools, shopping, and amenities. Don't miss out—schedule your showing today. (id:60626)
2% Realty
1206, 1111 10 Street Sw
Calgary, Alberta
Discover elevated urban living in this sun-drenched, balcony to watch fireworks year-round, south-east corner suite in Calgary's vibrant Beltline. Floor-to-ceiling windows wrap the open-concept living space, framing panoramic downtown and sunrise views while 9-ft ceiling amplify the light and airiness. The magazine-worthy kitchen anchors the home with an oversized quartz-topped island, full-height cabinetry and stainless appliances - perfect for week - night dinners or weekend entertaining. A dedicated dining area opens to a private balcony, seamlessly blending indoor and outdoor spaces. Both bedrooms are thoughtfully separated for privacy. The primary retreat easily fits a king bed and pampers with a spa-inspired 5-pc ensuite featuring a deep soaker tub, frameless glass shower and double-sink vanity. The second bedroom-ideal for guests, a home office or roommates-sits bedsides the chic 3-pc main bath with its own glass-enclosed shower. Impeccably maintained, the building spoils residents with amenities: fully equipped fitness and steam rooms, and owners' lounge, landscaped courtyard, two guest suites, and secured visitor parking. Step outside to groceries, cafes, transit, award-winning restaurants and the downtown core-all mere minutes from your door. Move in, unpack and embrace Beltline living at its best. (id:60626)
Grand Realty
205 Luxstone Way Sw
Airdrie, Alberta
Welcome to this beautifully updated 4-bedroom, 3.5-bathroom semi-detached home in Airdrie’s desirable Luxstone community — offering the perfect combination of modern style, functionality, and outdoor space.The main floor has been thoughtfully renovated to feel fresh and open, with luxury vinyl flooring throughout, upgraded lighting, and a refreshed kitchen featuring new stainless steel appliances, rich cabinetry, a convenient breakfast bar, and great prep space. A bright, dedicated dining area connects seamlessly with the kitchen and flows into the spacious living room, which opens directly to the backyard. Step outside to enjoy a large west-facing deck that extends your living space outdoors — perfect for BBQs, lounging, or entertaining. There's also direct access to the attached single garage, plus a convenient 2-piece bathroom to complete the main floor.Upstairs, the home continues to impress with a spacious primary suite, featuring a walk-in closet and a luxurious 4-piece ensuite. Two additional bedrooms offer ideal flexibility for kids, guests, or home offices, along with a full main bathroom and upper-floor laundry for added convenience.The fully finished basement adds even more value with a cozy rec room ideal for relaxing or movie nights, a large fourth bedroom, and a stylish 3-piece bathroom — perfect for extended family, older children, or overnight guests.Outside, enjoy a huge west-facing backyard with no rear neighbors — fully fenced, landscaped, and offering rare space and privacy in this price range. The oversized front-attached garage and wide driveway provide excellent parking and storage.This home offers exceptional value for first-time buyers, young families, or those looking for a property with room to grow — all with no condo fees and a location close to schools, parks, shopping, and transit.Don’t miss this opportunity — book your private showing today! (id:60626)
Sotheby's International Realty Canada
65 Braun Avenue
Tillsonburg, Ontario
Move-in ready! This Freehold (No Condo Fees) 2 Storey Town Interior unit built by Hayhoe Homes features 3 bedrooms, 2.5 bathrooms, and single car garage. The entrance to this home features covered porch and spacious foyer leading into the open concept main floor including a powder room, designer kitchen with quartz countertops, island and cabinet-style pantry opening onto the eating area and large great room with sliding glass patio doors to the rear deck. The second level features 3 bedrooms including the primary bedroom with large walk-in closet and 3pc ensuite, a 4pc main bathroom, and convenient second floor laundry room. The unfinished basement provides development potential for a future family room, 4th bedroom and bathroom. Other features include, 9' main floor ceilings, Luxury Vinyl plank flooring (as per plan), Tarion New Home Warranty, central air conditioning & HRV, plus many more upgraded features. Located in the Northcrest Estates community just minutes to shopping, restaurants, parks & trails. Taxes to be assessed. (id:60626)
Elgin Realty Limited
402 - 354 Atherley Road
Orillia, Ontario
Lakefront Lifestyle at Its Finest - Discover the ultimate in waterfront living at sought-after Panoramic Point, where everyday feels like a getaway. Nestled along the scenic shoreline of Lake Couchiching, this nicely appointed 2-bedroom, 2-bathroom condo offers a seamless blend of comfort and resort-style amenities. Wake up to light-filled spaces and step out onto your private balcony from the living room, primary suite, or second bedroom each with its own access perfect for morning coffee or evening sunsets. The kitchen features a stylish breakfast bar, ideal for casual dining or entertaining. The primary bedroom also includes a walk-in closet and a private ensuite for your convenience .Beyond your suite, enjoy direct access to sandy beaches, tranquil walking and biking trails, and full use of exceptional amenities: an indoor pool and hot tub with lake views, fitness centre, saunas, a cozy lounge with gas fireplace, guest suites, and more. There's also underground parking, a car wash, bike storage, and a dedicated area for canoes and kayaks. Located minutes from vibrant local dining, shopping, parks, theatre, skiing, golf, and boating. Panoramic Point is the perfect place to call home or enjoy as a luxurious retreat. (id:60626)
Simcoe Hills Real Estate Inc.
671 Henry Street
Woodstock, Ontario
Here is a lovely gem on Henry Street in Woodstock, with lots of renovations done, including a nice deck with trees and landscaping, a garden shed, and a nice back yard. With a new kitchen and fresh colors, this home shows well. Main floor master bedroom with another small bedroom that can be used as a nursery or spare room/closet. The basement has a 2nd bathroom for the home, with a rooms used as a bedrooms and a walk in closet. The rest of the basement is unfinished. (id:60626)
RE/MAX A-B Realty Ltd Brokerage
361 Quarter Town Line Unit# 905
Tillsonburg, Ontario
Attention Investors! Step into a world of elegance and sustainability at Tillsonburg’s first and only Net Zero ready development—a sanctuary where modern luxury and eco-friendly living intertwine. This enchanting home features three inviting bedrooms and 2.5 exquisitely designed baths, all nestled within an open-concept layout that beckons you to host intimate gatherings or enjoy peaceful moments with loved ones. As you wander through the space, allow the soft glow of natural light to wrap around you, streaming in through large windows that frame delightful views of the outside world. The custom designer kitchen is a dream come true, showcasing a generous island adorned with stunning quartz countertops that inspire culinary creativity. Imagine sharing laughter and stories as you cook together, surrounded by the allure of top-of-the-line stainless steel appliances that promise to elevate every meal. Step outside to your private walk-out terrace balcony, a perfect haven for sipping wine under the stars or enjoying morning coffee while the sun kisses the horizon. Retreat to the master suite, your personal oasis, complete with an ensuite bath and a spacious walk-in closet, where you can indulge in the simple pleasures of life. A convenient laundry space on this level adds to the effortless charm of this home. Available for immediate occupancy, this exquisite residence is nestled near parks and schools, offering a nurturing environment for professionals, families and outdoor lovers alike 360 West—where your dreams of a luxurious, sustainable lifestyle come to life. (id:62611)
RE/MAX Real Estate Centre Inc.
11 Park Road S
Brantford, Ontario
Centrally located 3 bedroom bungalow, situated on large, fenced lot. Close to highway access, Mohawk Park, major arteries and shopping, steps to public transit. (id:60626)
Royal LePage Action Realty
B3 - 439 Athlone Avenue E
Woodstock, Ontario
Attention First Time Home Buyers & Investors. This Modern 2 Storey TownHome Features 3 Bedrooms, 2.5 Bathrooms . Main Level Features Spacious Living Space, Breakfast Area, Open Concept Kitchen With Upgraded Cabinets, Quartz Countertop, Stainless Steel Appliances, Built In Stainless Steel Microwave, Laminate floors, Walk Out To The Backyard, & Convenient Access From The Garage To Home. Upper Level Boasts Of Large Master Bedroom With a 3 Pcs Ensuite, His & Hers Closets,2 Other Roomy Bedrooms & a Main 3 Pcs Bath. Loads Of Natural Sun Shines Thru Large Windows Creating A Bright Atmosphere. Easy Access To The Hwy 401, & Other Major Routes Makes Getting Around Effortless. (id:60626)
Cityscape Real Estate Ltd.
47 Barwick Street
St. Thomas, Ontario
This charming and updated yellow brick century home boasts exceptional curb appeal and is set on a spacious double-wide lot. The newly paved driveway, along with an adjacent gravel driveway, provides ample space for up to 6 vehicles. Unwind and enjoy peaceful moments on the inviting covered porch. Offering 2.5 storeys of finished living space plus a finished basement, this home is ideal for a growing family. The main floor boasts a welcoming foyer leading into the formal living room, highlighted by a wall of built-in bookcases. You'll also find an additional sitting area, a formal dining room, a bright kitchen, and a bonus room at the back of the house. The versatile room at the back can serve as a home office, playroom, or den. It has been significantly upgraded with a new support beam beneath the patio doors, along with updated wiring, insulation, and windows. The upper level features 3 bedrooms, a 4-piece bathroom, and convenient stair access to the partially finished attic space. The fully finished basement features a rec room, perfect for a kids play area or family movie nights. Additionally, the basement offers a multi-functional room currently used as a bedroom, a spacious 3-piece bathroom, and a laundry room. While this home has undergone numerous updates since 2016, its original character has been thoughtfully preserved. Move-in ready - just unpack and settle in! (id:60626)
RE/MAX Advantage Realty Ltd.

