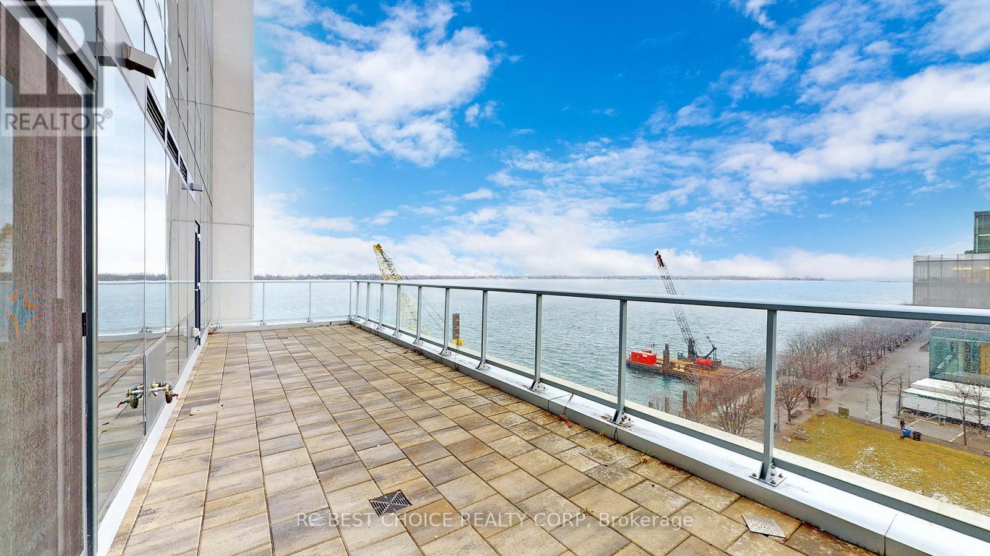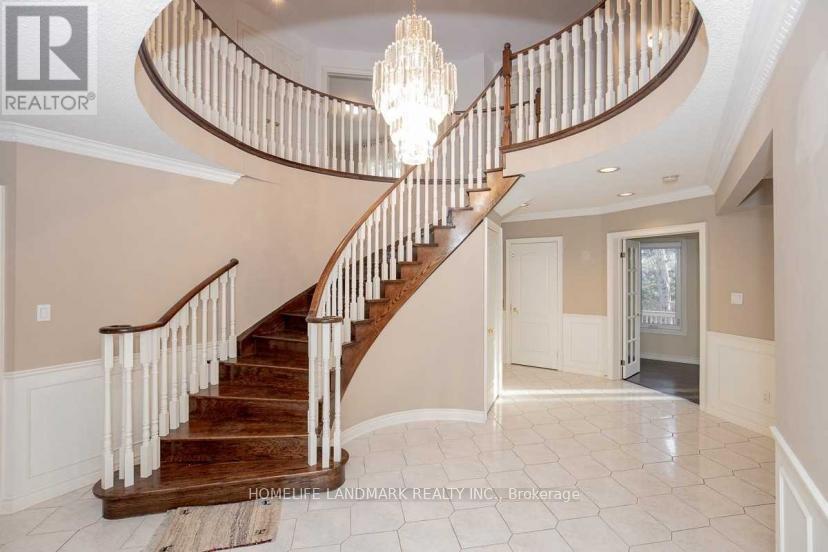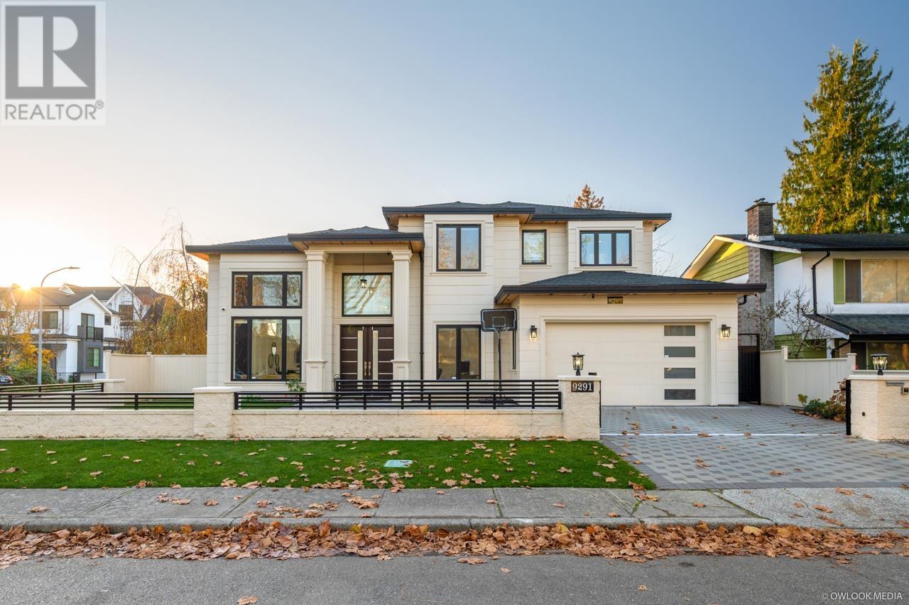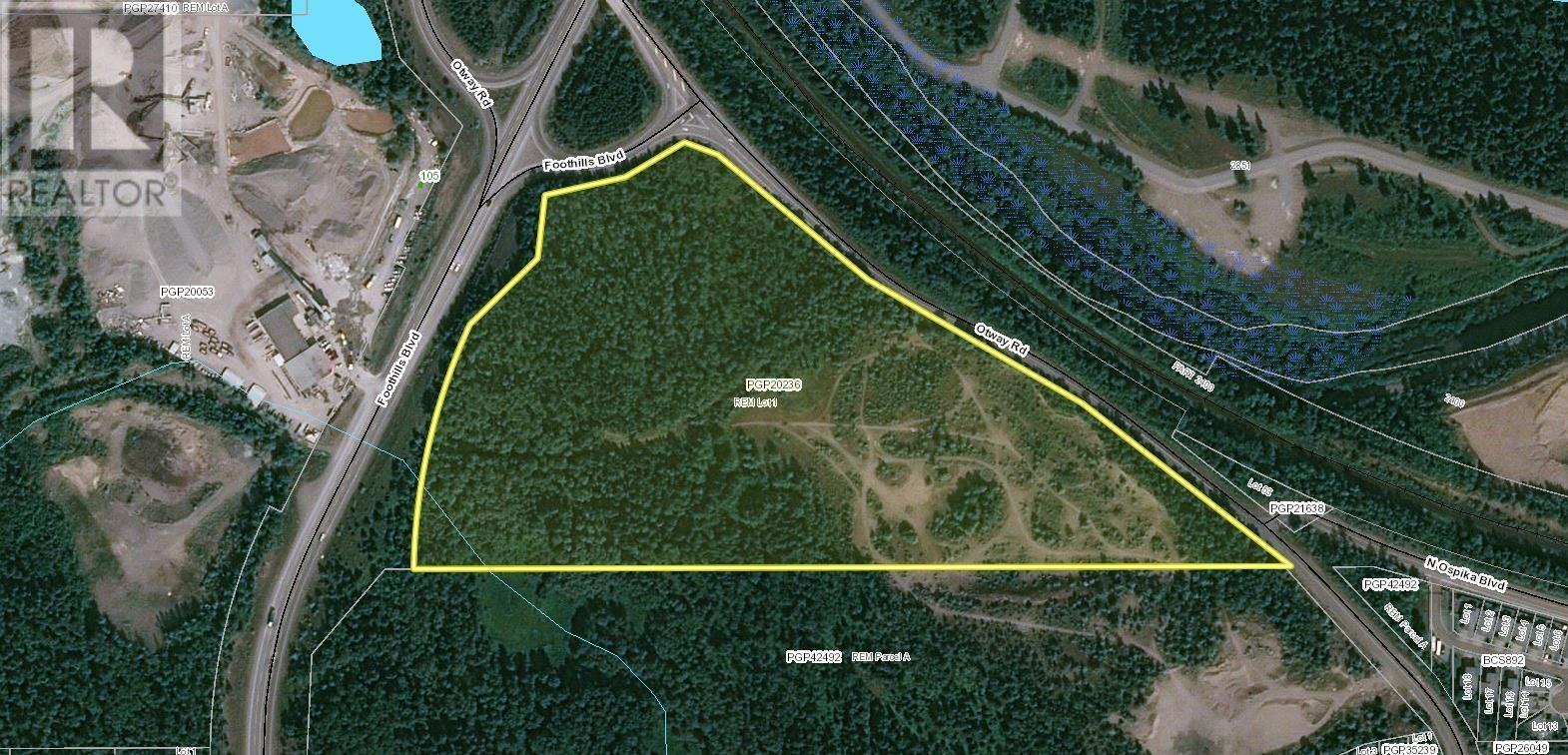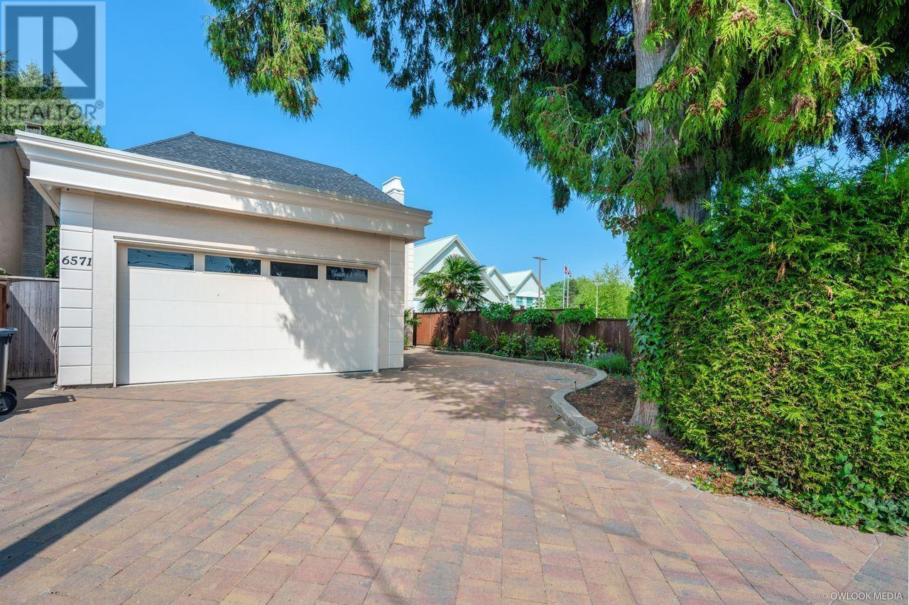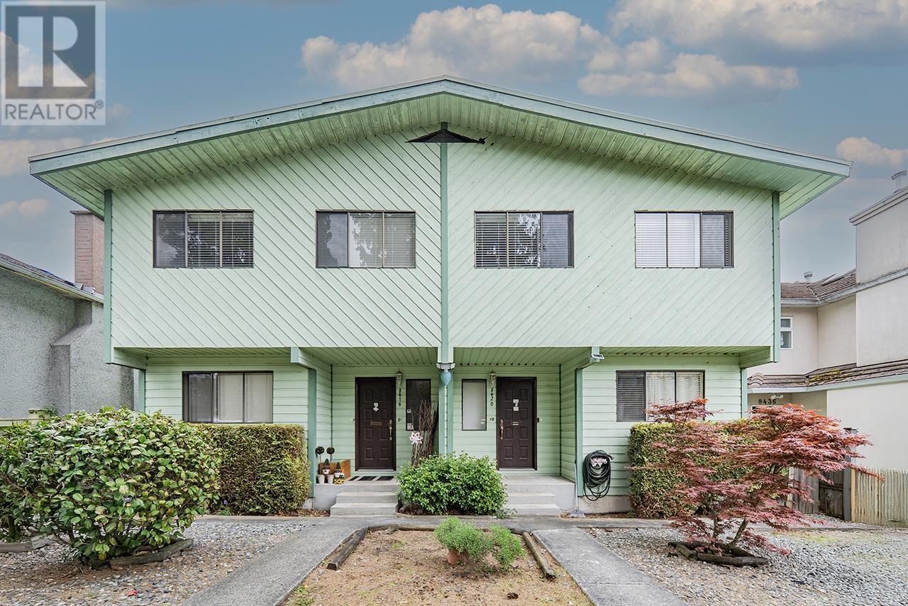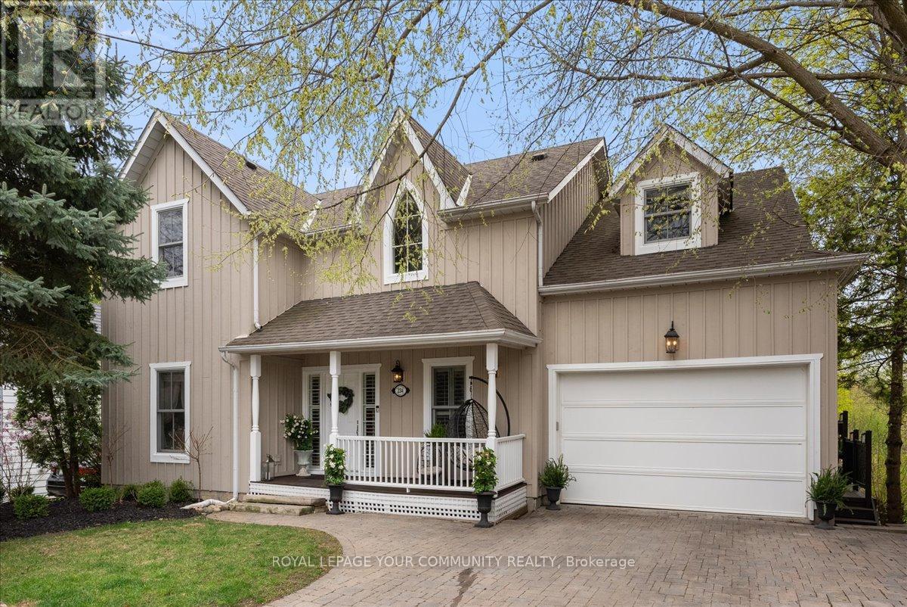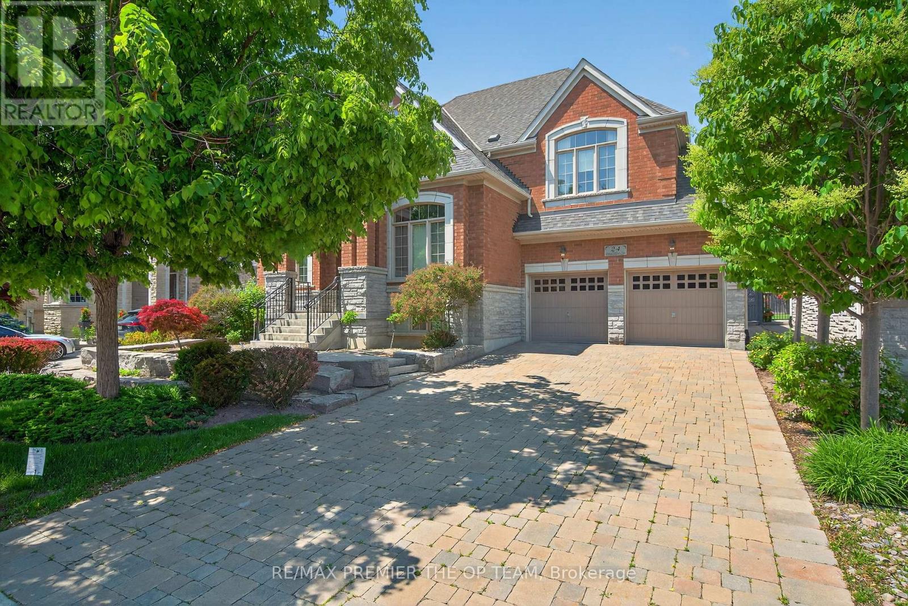723 - 55 Merchants' Wharf Street
Toronto, Ontario
Waterfront living redefined at Aqualina by Tridel! This one-of-a-kind corner suite offers breathtaking southwest views of Lake Ontario, the CN Tower, and the city skyline, all framed by soaring 10' smooth ceilings and floor-to-ceiling windows. Featuring a spacious 2-bedroom plus den layout (easily converted to a 3rd bedroom), 1530 sq. ft. of elegant living space plus a private balcony, a gourmet kitchen with granite counters, backsplash, and stainless steel appliances, and wood flooring throughout. Located steps from the Financial District, Union Station, the Distillery District, supermarkets, restaurants, Sugar Beach, and the lakefront boardwalk, this home offers unparalleled luxury and convenience. **EXTRAS** Experience resort-style living with a rooftop garden, infinity pool, BBQ area, gym, steam room, theatre, and 24-hour concierge. (id:60626)
Rc Best Choice Realty Corp
7378 Union Street
Burnaby, British Columbia
Awesome 180° panoramic views make this Westridge home a true standout! With approx. 5,300 square ft of living space, this custom-built two-storey gem (1985) has been thoughtfully upgraded with comfort and energy-efficiency in mind. Ideal for multigenerational living or entertaining! The shell is fortified with R-28 insulation in 2×8 exterior walls and R-40 ceiling insulation.htinted anti-UV thermo windows, and water-repelling acrylic exterior paint further elevate performance and durability. Located in the prestigious SFU/Westridge catchment, this 9-bed, 5-bath home balances executive-level finishes with family-friendly design. Don't miss out! (id:60626)
1ne Collective Realty Inc.
46 Green Ash Crescent
Richmond Hill, Ontario
Spectacular Bayview Hunt Club 4-Bedroom Executive Home!Approx. 4,365 Sq Ft of Elegant Living Space with a Rare 3-Car Garage! Nestled in a Prestigious and Family-Friendly Neighbourhood, This Home Features Award-Winning Landscaping with Fully Interlocked Front & Rear Yards. Bright and Spacious Interior Boasts Hardwood Floors Throughout the Main and Second Floors, a Grand Oak Spiral Staircase, and a Professionally Finished Basement with Separate Entrance to a 1-Bedroom Nanny Suite Featuring a 3-Pc Ensuite and Laminate Flooring.Includes a Built-In Elevator Shaft for Added Accessibility Currently Inactive, Offering Future Potential for Reinstallation or Upgrade.Enjoy Cozy Evenings by One of Two Fireplaces. Steps to Adrienne Clarkson P.S. (French Immersion). Walking Distance to Parks, Shopping, and Everyday Amenities.Unbeatable Location! Minutes to Hwy 404, 407, Yonge Street, and Viva Transit Terminal Offering Exceptional Transit and Driving Convenience. Upgraded backyard garden $$$ (id:60626)
Homelife Landmark Realty Inc.
9291 Glenallan Drive
Richmond, British Columbia
Welcome to this custom-built luxury home situated on a corner lot in the Saunders neighborhood. 5 bedrooms, a office, ensuite bathrooms, along with a one-bedroom suite with a separate entrance (mortgage helper). Three-sided large windows throughout the home with loads of natural light. The high-ceiling foyer, living room, dining room, and family room seamlessly connect, creating an extravagant and luxurious living experience, and brings spaciousness. Additional features include radiant floor heating, central A/C, HRV, a remarkable kitchen with a waterfall countertop, a wok kitchen, and a high-end built-in coffee machine. The home also includes a complete automation system with security cameras. French immersion McRoberts Secondary. Open house: July 5, Sat, 3-5pm. (id:60626)
RE/MAX City Realty
Dl 2400 Otway Road
Prince George, British Columbia
* PREC - Personal Real Estate Corporation. Here is 28.04 acres of pure potential! This prime development property is strategically located at the intersection of Otway and Foothills Blvd, offering endless possibilities for the savvy investor. With zoning designations including RM3 (Multiple Residential), RS2 (Single Residential), and AG (Greenbelt), the buyer is presented with a myriad of developmental ideas to explore. Imagine the freedom to create a thriving community or a stunning residential enclave on this expansive canvas. The land measurements provided are approximate, buyer to verify these measurements if deemed important. Don’t miss the chance to secure this exceptional opportunity. GPS (Lat: 53° 36' 25.6" N - Lon: 122° 48' 42.7" W). Also on Commercial, see MLS# C8060049 (id:60626)
Exp Realty
6571 Lynas Lane
Richmond, British Columbia
Welcome to this stunning home in the most popular Riverdale neighborhood. Spacious 3,191 square ft living area with 4 ensuited bedrooms upstairs +1 ensuited bedroom and media room downstairs . Functional layout. Custom designed ceiling drops with elegant crystal lightings, charming backyard spacious covered patio with outdoor fireplace. One minute walk to great school catchment: Blair Elementary, Burnett Secondary, next to community centre, Thompson Park and much more. Close to City center. (id:60626)
Lehomes Realty Premier
8416 8420 Shaughnessy Street
Vancouver, British Columbia
"Ideal Multi-Family Living-4 Separate Suites in 1 property. Located in vibrant Marpole, charming side-by-side DUPLEX on 49.5 x122 single title LOT for multi-family living or savvy investment. Built in 1979, features 4 separate suites, for rental income, extended family living, or co-ownership. On a quiet residential street, with easy access to nearby parks, schools, shopping & variety of dining options. Richmond/YVR are minutes away, public transit & major routes offer seamless connections to D/T Vancouver. Catchment : Churchill Secondary & Laurier Elementary. Don't miss this unique opportunity to own a versatile & centrally located property in one of Vancouver's most convenient & connected neighborhoods. (id:60626)
RE/MAX City Realty
Maple Supreme Realty Inc.
2411 Sunset Drive
Christina Lake, British Columbia
With 200 feet of pristine lake frontage, this exceptional three-level estate on Christina Lake delivers the ultimate in lakeside living. Located in one of BC’s most desirable waterfront communities, this rare offering is designed for those who value privacy, flexibility, and unmatched natural beauty. Inside, you’ll find 4 bedrooms and 4 bathrooms, with a rough-in for a fifth powder room and plumbing for a secondary kitchen on the walk-out lower level—ideal for extended family, guests, or future suite potential. The main level features a bright, open-concept living space with soaring ceilings and expansive windows, connecting seamlessly to partially covered decks, (over 2600 sq ft of extra outdoor living in decks and patios!) Every corner of this home is designed to maximize panoramic, unobstructed lake views. Outside, enjoy two private docks, a detached seasonal sleeper cabin with its own bathroom, laundry, septic, and heating/air conditioning. Plus, parking will never be an issue with 3 covered parking bays and space for 7+ additional vehicles. Whether for year-round living or a legacy summer home, this property combines resort-style amenities with timeless lakeside appeal. This is Christina Lake living at its absolute finest. Schedule your private tour today. (id:60626)
RE/MAX All Pro Realty
868 Danforth Place
Burlington, Ontario
The ultimate in lakefront living! This nearly half an acre extraordinary waterfront lot with Riparian Rights delivers a Muskoka-like escape right in the city! Nestled on a coveted street in Bayview, this hillside retreat boasts 130' of private shoreline, offering an unmatched waterfront lifestyle. Completely renovated, this stunning home spans over 3,700 SF across three levels, plus an additional 1,300+ SF of outdoor decks and balconies - perfect for soaking in the unobstructed views. Built seamlessly into the hillside, the home showcases a Scandinavian-inspired kitchen with stone counters, spacious island with breakfast bar, wine fridge, integrated Thermador appliances, and access to a private balcony. The main level also features an open concept living room with a gas fireplace, sunken dining room with floor-to-ceiling windows and skylights, guest bedroom, and a spa-inspired three-piece bathroom. Mid-level, the primary suite offers a walk-in closet, lavish five-piece ensuite, and private balcony access with water views. Two additional bedrooms, a stylish five-piece main bathroom, and a convenient laundry room and doggie-spa complete this level. The professionally finished lower level was designed for entertaining and family enjoyment. It features a bar/kitchenette, recreation room with an electric fireplace, and direct access to an expansive deck with hot tub. A fifth bedroom or office with a private two-piece ensuite, gym, and ample storage space round out this incredible space. With five walk-outs leading to stunning outdoor spaces, this property was designed to maximize lakefront enjoyment. Additional highlights include a hidden front entrance for the ultimate in privacy and a private dock with built-in seating. Incredible south-facing views - enjoy dazzling sunrises over the bay and twinkling night lights from Hamilton Harbour. This one-of-a-kind waterfront sanctuary offers an unparalleled lifestyle - a rare opportunity to own a lakeside paradise in the city! (id:60626)
Royal LePage Real Estate Services Ltd.
12621 25 Avenue
Surrey, British Columbia
Custom-built rancher by Bravada Homes, completed March 2024 in prime Ocean Park/Crescent Heights. Walk to Crescent Park & Crescent Beach. 10' ceilings, hydronic floor heating, A/C, and solar-powered skylights. Chef's kitchen with Dekton counters, 6-burner gas cooktop, walk-in pantry, mobile maple island, wall oven and beverage fridge . Primary with bay window and spa-like ensuite. Office with barn door, attic storage, EV charger, and 10x10 powered shed. West Coast windows, solid shaker-style doors, Hunter Douglas motorized blinds in kitchen & dining, Norman shutters, Caesarstone counters, and Italian porcelain tile. Gated yard with artificial turf and side access. Parking for 3 plus 3/4 garage-fits most trucks. The perfect downsizer's home with nothing to do but move in. Book your showing! (id:60626)
The Agency White Rock
234 Main Street Unionville Street
Markham, Ontario
Welcome to 234 Main Street. Nestled on a mature tree-lined street in the heart of Unionville, this distinctive home offers a blend of timeless curb appeal and sophisticated design. A welcoming front porch hints at the custom detailing found within. Inside, with over 3300 square feet of living space, discover a spacious open concept layout with plenty of room for a large family. Designer finishes and a neutral palette are enhanced by bespoke millwork throughout, creating elegant yet comfortable living spaces. The bright custom kitchen, boasting GEOS countertops and stainless-steel appliances, is ideal for both everyday living and entertaining. The layout is thoughtfully designed for functionality with direct laundry room access which also connects to the wrap around deck for easy outdoor cooking, AND direct garage access! The home features five spacious bedrooms and four beautiful bathrooms. Retreat upstairs to the primary suite complete with a walk-in closet, a large separate dressing room/office, and a spectacular ensuite featuring a soaker tub, separate shower, and double vanity. The basement is perfect for entertaining and includes a bathroom, kitchenette, and bedroom for ideal extra living space. Step outside to your private oasis escape: an expansive mature lot with a back deck that overlooks your vegetable garden, a children's playground, and the serene Toogood Pond an idyllic setting for morning coffee or gatherings of any size. Enjoy the convenience of strolling to Main Street's charming shops, diverse restaurants, the local library, and picturesque parks and trails. This residence offers more than just a home; it presents a lifestyle. Don't miss this rare opportunity to acquire a truly unique property in one of Unionville's most sought-after neighbourhoods! (id:60626)
Royal LePage Your Community Realty
24 Grand Vellore Crescent
Vaughan, Ontario
A custom bungaloft like no other in the heart of Vellore Village, 24 Grand Vellore Crescent is a standout residence where refined craftsmanship meets sophisticated design. Every detail has been thoughtfully curated, from the porcelain tile flooring and walnut-stained hardwood to the coffered ceilings, crown mouldings, and custom wrought iron railings. The gourmet kitchen is the heart of the home, featuring built-in stainless steel appliances, granite countertops, maple cabinetry with a built-in wine rack, a mosaic backsplash, and a spacious centre island combining function and elegance for everyday living and entertaining. The main-floor primary suite offers a peaceful retreat with a custom built-in wardrobe and spa-inspired ensuite. An open-concept loft above adds versatility, perfect as a home office, den, or guest space. The professionally finished basement includes a full apartment with a separate walk-up entrance, ideal for multi-generational living or potential rental income. Extensive landscaping enhances the curb appeal and offers a beautifully manicured backyard escape. Set on a quiet, prestigious street and close to top schools, parks, shopping, and major highways, this property delivers luxury, comfort, and long-term value in one of Vaughans most desirable neighbourhoods. (id:60626)
RE/MAX Premier The Op Team
Forest Hill Real Estate Inc.

