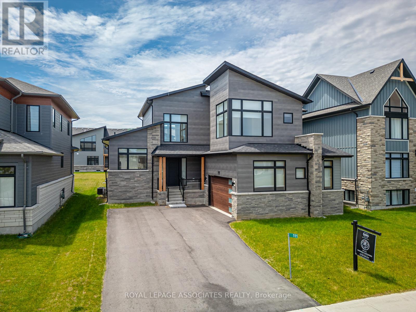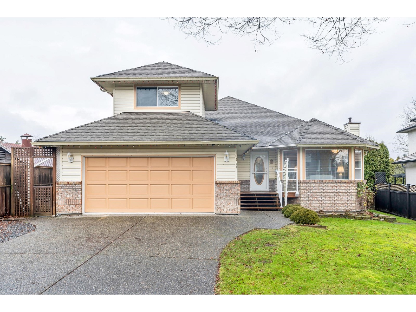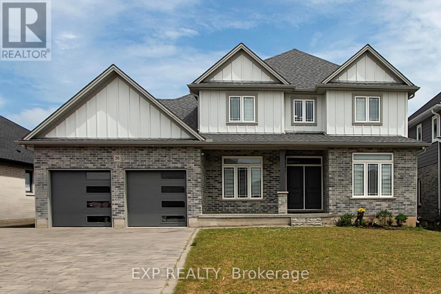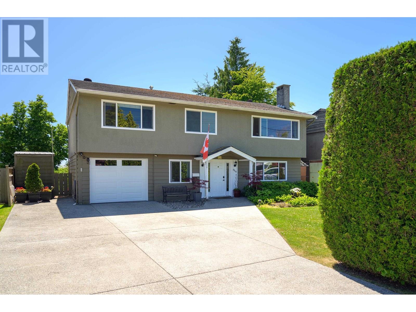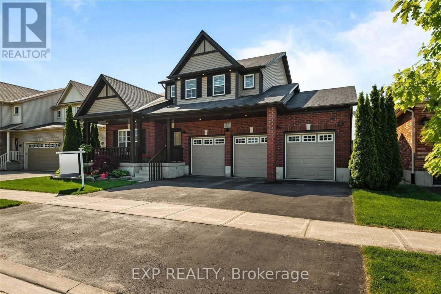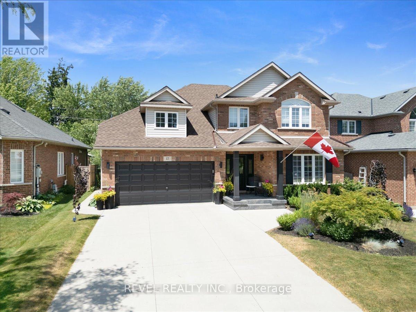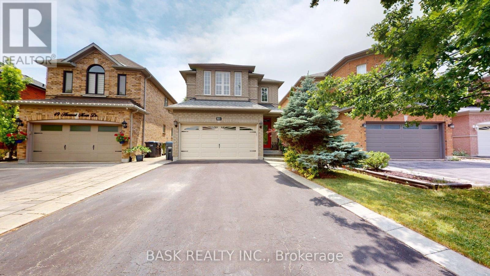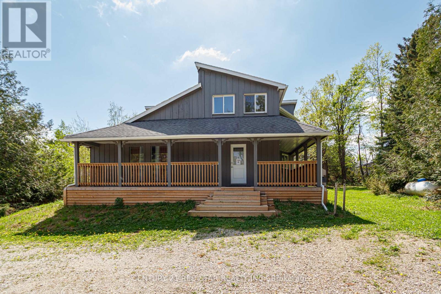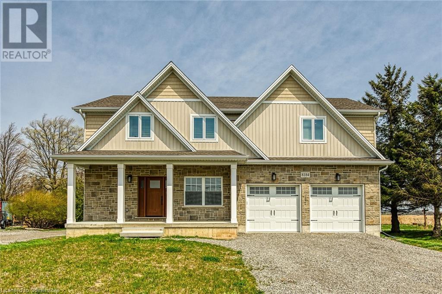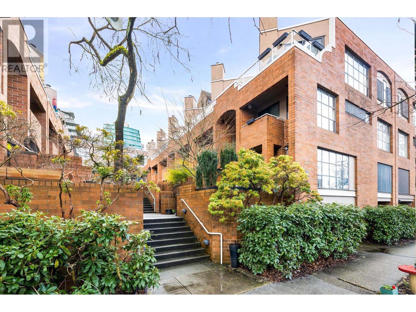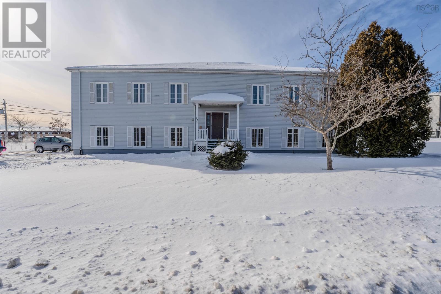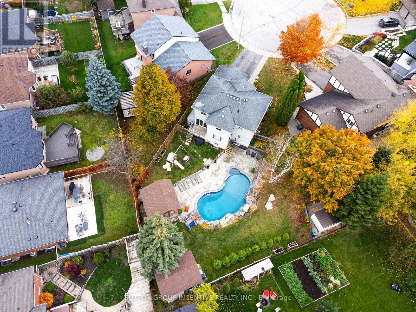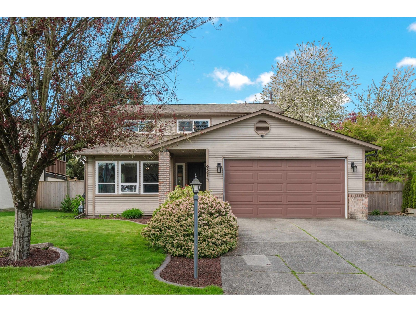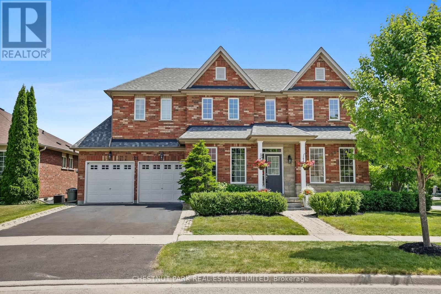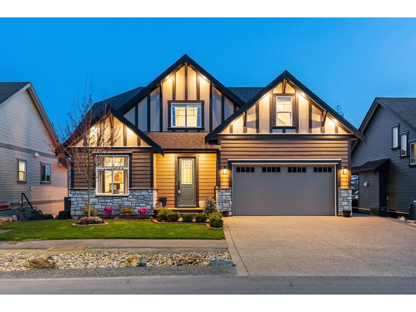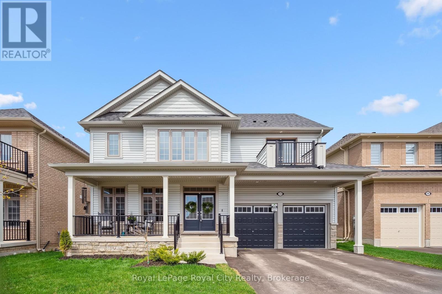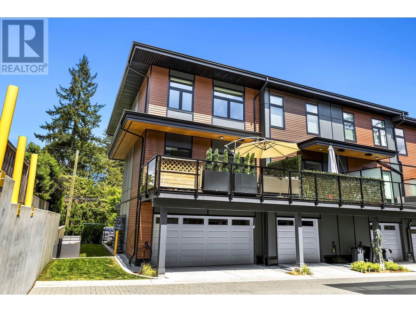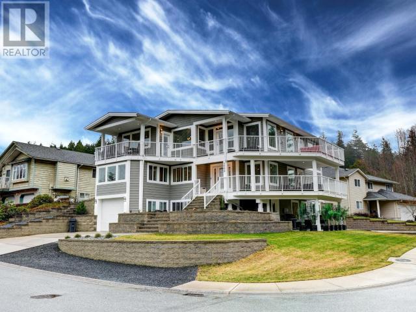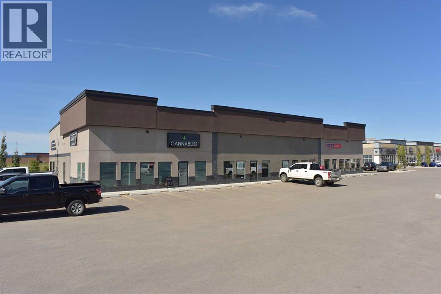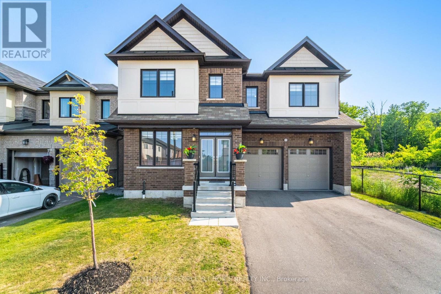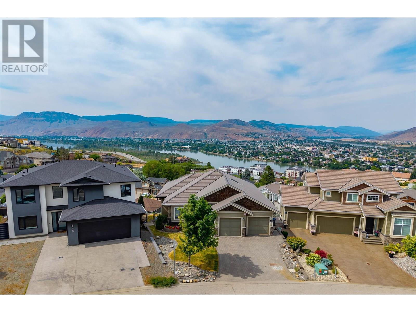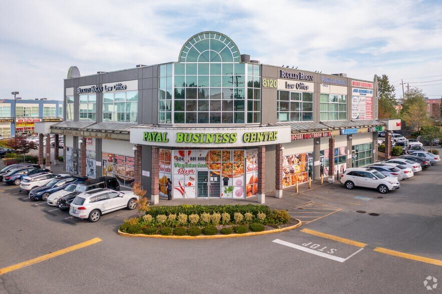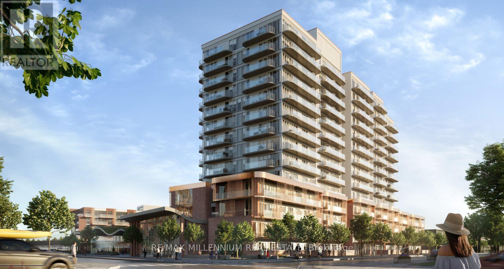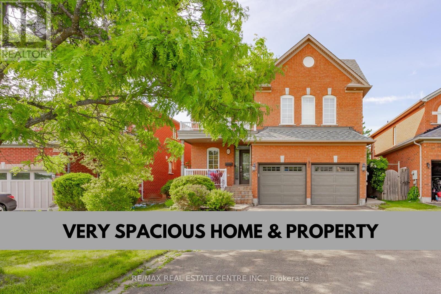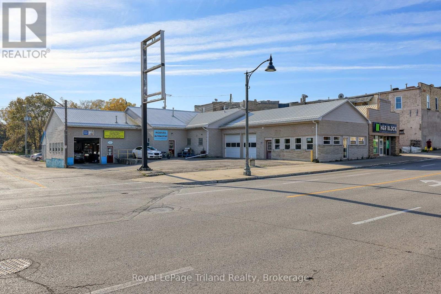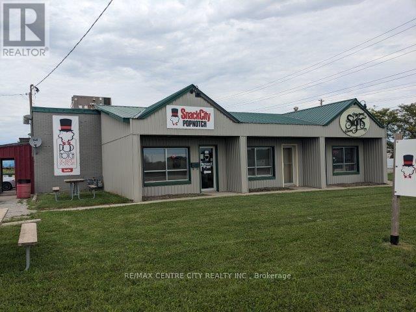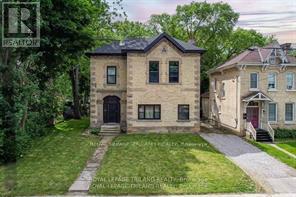111 Cattail Crescent
Blue Mountains, Ontario
Gorgeous Luxury Bungalow Loft on Premium Lot with Blue Mountain Views! This stunning bungalow loft offers over 4,200 sq. ft. of total finished living space and sits on a large premium lot with beautiful views of Blue Mountain and ample parking. Located in the prestigious Blumont community, this home is minutes from all the year-round excitement Blue Mountain has to offer. Inside, you'll find a main floor primary bedroom, three bedrooms upstairs, and two additional bedrooms in the fully finished basement perfect for family, guests, or a private office setup. Designed with comfort and sophistication in mind, this home features vaulted and smooth ceilings, elegant quartz countertops, extended-height kitchen cabinets, a gas fireplace, an oak staircase with solid oak railings, chrome faucets, a 5' acrylic bathtub, and glass shower enclosures with mosaic tile bases.The bright and open great room is bathed in natural light and offers a seamless flow to the outdoors the perfect spot to enjoy Blue Mountain views from your future deck or outdoor space. Enjoy all the benefits of membership with the Blue Mountain Village Association (BMVA), including on-demand shuttle service, private beach access, VIP discounts at local shops and restaurants, and more. Live steps from skiing, golf, dining, trails, shops, and nightlife, all while enjoying the privacy and elegance of your own mountain retreat. (id:60626)
Royal LePage Associates Realty
16481 86 Avenue
Surrey, British Columbia
Beautiful 3 large bdrms, 2 bthrm + loft (4th bdrm) 2156 sf rancher on a huge rectangular flat 7121 sf lot. Primary bdrm back of the house w/a 4 piece ensuite (soaker tub, shower), large wi closet. Walk in the front door to your dining room/living room w/gas fp, then go to the back of the home to your eating area, kitchen w/breakfast bar - bi oven, bi cook top, oak cabinets w/lots of c-space, family rm w/gas fp w/access to your partially covered patio & fully fenced private backyard w/a turf area, rest is grass. Some hardwood, new vinyl plant in kitchen/family, lvg/dng rm. Fresh paint kitchen/family, dng/lvg, hall, bthrm. New light fixtures, bright and spacious. HUGE 4-5' Crawl space access from your double garage. Close to transit, shopping, schools and nature trails. (id:60626)
One Percent Realty Ltd.
36 Hazelwood Pass
Thames Centre, Ontario
Luxury Living with Space, Style & Smart Design. This elegant executive home blends refined finishes with exceptional function. Set on a premium lot with a brand-new deck and fencing, it offers parking for six - four in the double-wide drive and two in the oversized garage. Inside, 9-ft ceilings and 8-ft doors enhance the open-concept main floor. A spacious front office, large family room, formal dining area, and striking foyer offer a grand welcome. The chefs kitchen features a built-in Thermador oven, cooktop, and microwave, granite island, stainless steel fridge, off-white cabinetry, designer backsplash, large-format tile flooring, and both a butlers and walk-in pantry. A stylish 4-piece bath with glass shower completes the level. Upstairs, the primary suite boasts a 5-piece ensuite with soaker tub, glass shower, ceramic floors, a large walk-in closet, and private laundry access. Two additional bedrooms share a 5-piece Jack & Jill ensuite, while the fourth has its own 3-piece ensuite and walk-in. The lower level is ready to grow with four large windows, rough-in for a 5th bath, and space for two more bedrooms or a rec room. Complete with HRV, sump pump, natural gas furnace, central air, 189-amp panel, gas BBQ line, and storage. This home offers timeless style, high-end upgrades, and versatile space - ideal for families who want it all. (id:60626)
Exp Realty
5542 44 Avenue
Delta, British Columbia
Beautifully updated 2-level home in the heart of Ladner! This 2,060 sq.ft., 4-bedroom residence sits on a 6,372 sq.ft. lot and offers sweeping views of farmland and Mount Baker. The main floor features a bright kitchen with shaker cabinets and stainless steel appliances, opening to a spacious deck-perfect for summer BBQs. Enjoy the cozy living room with gas fireplace, an adjoining dining room, and three bedrooms. The lower level offers excellent suite potential with a large rec room complete with a wet bar which opens to the back patio and 4th bedroom-ideal for extended family or guests. Spacious driveway with RV/boat parking. Centrally located near schools, parks, transit, and amenities. A fantastic opportunity in a wonderful community! (id:60626)
RE/MAX City Realty
54 Bartel Drive
Toronto, Ontario
Spectacular one-of-a-kind Ranch Bungalow with full walk-out basement and extremely rare 270-foot deep lot! Properties like this are seldom found. This all-brick home features 3+1 bedrooms with numerous upgrades. Beautiful original hardwood flooring, formal living and dining area, massive eat-in kitchen with upgraded kitchen cabinets and custom back-splash with ceramic flooring, 3 spacious bedrooms, lovely covered front porch, double garage with rear access door to the yard. Incredible fully finished walk-out basement and separate side entrance. The basement features a 2nd kitchen and a beautifully renovated bathroom with 4th bedroom and a large recreation room with an updated gas fireplace. This is the ideal rental/inlaw suite. Over 2500 sqf of finished living space with an extremely bright and open concept layout. This home has been lovingly cared for and is not to be missed! Upgrades include: furnace and ac unit in 2017, gas fireplace in basement 2021, water filtration system, full basement kitchen with gas range, updated wall unit in basement, extra large utility room, beautiful front entry door, California shutters, beautiful front picture window, crown moldings, interlock patio and stamped concrete walkways and so much more! See HD video! This is a 10+ home. Do not wait! (id:60626)
RE/MAX Jazz Inc.
81 William Street
Caledon, Ontario
The search for the perfect Bungalow is over. Stunning Detached bungalow with large addition, all situated on a huge 70 x 180 ft lot. This gorgeous bungalow boasts, hardwood throughout, prime bedroom w/ walk in closet, ensuite bath and w/o to deck, all baths are renovated, L-Shaped living room/dining room, w/crown molding and upgraded baseboards, re-modelled kitchen with B/I appliances, granite counter tops, breakfast bar & pot lights, large family room with vaulted ceilings, gas fireplace, pot lights and walk out to custom deck complete with fire pit outdoor lighting, and custom garden shed, separate entrance to finished lower level with second family room, workshop and plenty of space to add another bedroom or convert to an in-law suite. Roof re-done in 2015, furnace and CAC in 2023, hot water tank is owned and was installed in 2021. 1 Huge Pool sized Lot! Show with absolute confidence! Download Schedule B and 801 with all offers. (id:60626)
RE/MAX West Realty Inc.
65 Buena Vista Drive
Orangeville, Ontario
Your perfect summer awaits at 65 Buena Vista Drive, one of Orangeville's most sought-after streets for families. This incredible home features your dream backyard with inground pool and outdoor kitchen with pizza oven, TV and entertainment space. While inside you'll find 4 bedrooms including your private primary suite, open concept living spaces with stunning custom features, soaring ceilings and incredible views of the property through the oversize windows. As you enter off the front porch you are welcomed home in the front entry with coat closet and views of the beautiful features of your open concept main floor. The living room has high ceilings leading up to the loft upstairs, hardwood floors and lots of light coming in through the large windows. The back half of the main floor features the stunning kitchen, with undermount sink overlooking the pool, quartz countertops, undercabinet lights and stainless steel appliances including double wall oven. Kitchen is open to the family room with walkout to the backyard, beautiful gas fireplace, pot lights, hardwood floors and the beautiful custom feature of a beamed ceiling. Convenience of main floor laundry room with entrances from the garage and backyard. Upstairs you'll find 4 large bedrooms with the primary suite having its own stairs off the main staircase, offering ultimate privacy, as well as a wonderful loft overlooking the living room, a 4pc ensuite, walk in closet and beautiful views of the backyard oasis. What more could you ask for? The spacious basement is currently unfinished and great for billiards games, mini sticks tournaments, your home gym, or ready for your ideas to complete for more finished living space. Come see this beautiful home for yourself and discover your family's forever dream home! Furnace, Shingles, Kitchen Countertops, Washer, Dryer, Fridge Water Softener & Water Filtration System All New in 2023. (id:60626)
Exp Realty
17 Michaela Crescent
Pelham, Ontario
Welcome to your new luxurious home located in the sought-after location of Fonthill; This home is Gorgeous, Meticulously maintained, recently updated top to bottom and the definition of absolute luxury. This home offers a property that has been professionally landscaped, both front and back, a huge fenced rear with a heated, Salt-Water in-ground pool (2022) with advanced pump, Pool House, Pergola & 'party platform', perfect for hosting your next get-together in your new oasis of a backyard. The home offers upgrades such as Jacuzzi tub, extra kitchen storage and Glass Shower, Glass Railings, Gas Fireplace, New Windows, Hardwood Flooring, Central Vacuum, New Light Fixtures throughout, 36" Gas Stove and New Appliances Plus so so much more! The Finished Basement features more bedrooms and offers a gorgeously finished Rec-Room complete with Engineered Hardwood perfect for a growing family or in-law suite. The Home is Energy Efficient, Has a new Furnace, A/C System and 7 year old FibreGlass Shingled Roof! Other upgrades include Concrete Driveway, Iron self-closing Gates, Double Car Garage with Automatic Door Opener & option to add another bedroom over the Garage where space is still unfinished so there is area to expand here. Lastly, it is also in a fantastic location only an hour-six to Toronto, 20 minutes to Niagara Falls, 30 Minutes to the US Border! This property will not disappoint and is ready for you to call home! (id:60626)
Revel Realty Inc.
9113 145a Street
Surrey, British Columbia
Discover your dream home in the desirable Bear Creek Green Timbers area! This beautifully updated residence features new windows with argon gas, a new furnace and heat pump (2007), and a stunning new kitchen with appliances (2020). Enjoy the luxury of fresh carpet (2013), a new roof (2018), a driveway and garage with rubber paving (2019), and a brand-new balcony deck and railing (2023). The convenience of a new hot water tank (2020) ensures modern living. Perfectly situated across the street from Blackberry park and just minutes from schools, transit, and grocery shopping, this home offers the ideal blend of comfort and convenience. Don't miss out on this fantastic opportunity! (id:60626)
Royal LePage West Real Estate Services
51 Harvest Moon Drive
Caledon, Ontario
Welcome to this beautifully maintained 2 storey detached home located in a desirable, family friendly neighbourhood of Bolton. This inviting property offers a spacious and functional layout, perfect for comfortable family living. The main floor features a bright living room with a cozy gas fireplace, a formal dining room for entertaining, and a well-appointed kitchen with a breakfast area that walks out to the private backyard, ideal for summer BBQs or relaxing evenings. Upstairs, you'll find three spacious bedrooms, including a primary retreat with a walk-in closet and a 4 piece ensuite. An additional 4 piece bathroom provides convenience for the rest of the household. The finished basement extends the living space with a large recreation room and a 3 piece washroom, offering flexibility for a home gym, theatre, or play area. Step outside to your private backyard oasis, featuring no rear neighbours, a relaxing hot tub, and a gazebo, the perfect space to unwind and entertain. Additional highlights include a 1.5 car built in garage and a driveway with parking for 2 additional vehicles. This move in ready home is an excellent opportunity for families or anyone looking to enjoy all that Bolton has to offer. Don't miss your chance to own this fantastic home! (id:60626)
Bask Realty Inc.
8816 East Bay Highway
Middle Cape, Nova Scotia
Nestled in the heart of Nova Scotia's natural beauty, this exclusive estate at 8816 East Bay Highway offers a lifestyle that harmoniously marries equestrian elegance with the tranquil charm of country living. Set upon 7 acres of lush, meticulously maintained property, this location is a rare gem. The crowning jewel of this estate is the impressive horse barn, a true equestrian's dream constructed in 1999. It boasts four generously-sized stalls, a well-appointed tack room, a convenient wash rack, and a sprawling 60' x 100' indoor riding arena, all crowned by a 30' x 40' hay loft. Cross a picturesque bridge over a babbling brook, and you'll arrive at the main residence and a cozy guest house, perfectly blending rustic Canadian warmth with modern luxury. The main residence's water-facing side is a marvel of design, featuring an abundance of windows that provide an uninterrupted panorama of the Bras d'Or Lake. The oversized primary bedroom on the main level and three additional loft bedrooms offer comfort and space. A grand brick fireplace graces the living room, where a half-cathedral ceiling adds drama to the space. The kitchen has been thoughtfully modernized with state-of-the-art appliances and stone countertops. The guest house, positioned closer to the brook, offers its own scenic charm with large windows that provide a serene view of the brook and horse barn. The property's exclusivity is heightened by the presence of a private beach, inviting you to relax by the water's edge. Experience the best of Canadian country living, where the equine enthusiast and nature lover unite in harmony. This property uniquely captures the essence of the horse farm lifestyle while bestowing breathtaking views of the Bras d'Or Lake. Don't miss this rare opportunity to own a piece of Canada's rustic elegance. (id:60626)
RE/MAX Park Place Inc.
112 Nordic Road
Blue Mountains, Ontario
ELEVATED CHALET LIVING IN BLUE MOUNTAIN FULLY RENOVATED 4-BEDROOM RETREAT! Discover the ultimate four-season escape at 112 Nordic Road, a beautifully renovated 4-bedroom, 2.5-bath chalet nestled atop Blue Mountain. Blending rustic barn-style charm with modern finishes, this inviting home comfortably sleeps 11 and is just minutes from the North Chair lift, Blue Mountain Village, Scandinavian Spa, and Scenic Caves.Step inside to a bright, open-concept layout featuring soaring cathedral ceilings, a stunning spiral staircase, and an entertainers kitchen with sleek, modern amenities. The spacious great room is perfect for cozy après-ski nights or hosting friends and family.Step outside and unwind in the sunken hot tub, gather around the stone fire pit, or enjoy summer evenings on the expansive deck and large backyard ideal for outdoor entertaining and relaxation.Whether you're looking for a family getaway, short-term rental investment, or a peaceful retreat, this turnkey chalet offers year-round enjoyment in one of Ontarios most desirable destinations.BONUS: Ample parking with a U-shaped driveway accommodating 6 to 8 vehicles a rare convenience in the area. A rare opportunity in the heart of Blue Mountain where rustic charm meets modern mountain living. (id:60626)
Century 21 Red Star Realty Inc.
216 68 Songhees Rd
Victoria, British Columbia
WOW...A SHOWPIECE in THE ICONIC SHUTTERS-customized, this open concept suite is an anomaly in the development. Wonderful 2 bedrm+office, including a double size, custom rosewood, built-in wall cabinet/desk/''Murphy bed''(3rd bd), with 2 ensuite baths. Unique,very sought after floorplan & the ''only'' end unit of it's kind, offering views in 2 directions. Perched over the gurgling water features, fringed w/birch trees,providing quiet, privacy. Beyond the softly lit 75' infinity pool, the Parliament Blds illuminate the skyline, viewed from most rooms. Picturesque Cruise ships & Harbour lites on late balcony evenings!! 1st time avail since new, professionally designed, upgraded throughout. New appl-W/D, dishwasher, custom full granite designer kitchen w/ industrial style sink,tap,draperies,lighting,prof.paint throughout,upgraded hardwood throughout..Owner purchased highly sought after 2nd parking, now included, side/side, near elevators.(LS re details) Opportunity knocks...occasionally! (id:60626)
Newport Realty Ltd.
8184 Airport Road E
Hamilton, Ontario
Escape to the country with the convenience of all amenities just a short drive away! Minutes from Hwy 6 & Hwy 403, with quick access to shopping, restaurants and Hamilton Airport. This custom luxury home was built in 2023 and is situated on a 1/4 acre lot. The main floor features an open concept layout with a combination of engineered hardwood and tile floors, and an abundance of natural light. The den is situated at the entry of the home and provides a great work from home space. The kitchen offers quartz counters and backsplash, stainless steel appliances and a large island that is great for entertaining. There is also an upper level family room which is ideal for large and growing families. The stunning primary suite features an enormous walk in closet and lavish ensuite with freestanding soaker tub and separate shower. The upper level hosts 3 additional bedrooms, main 5 piece bath and a convenient laundry room. Enjoy the outdoors on your covered rear porch complete with scenic farm views. Act now to make this house your home! (id:60626)
RE/MAX Escarpment Realty Inc.
10 744 W 7th Avenue
Vancouver, British Columbia
Charming 2-Bedroom + Den Townhouse in Sought-After Willow Arbor, Fairview Welcome to this stunning 2-bedroom + den, 2-bathroom townhouse in the highly coveted Willow Arbor community of Fairview. Boasting beautiful east-facing views and surrounded by picturesque cherry blossom trees, this home offers both tranquility and convenience. Located within walking distance to Whole Foods, Olympic Village, and VGH, this prime location also provides easy access to the SkyTrain, making commuting a breeze. Inside, enjoy a thoughtfully designed layout with spacious living areas, a versatile den, and modern finishes throughout. Don´t miss this rare opportunity to own in one of Vancouver's most desirable neighborhoods! (id:60626)
Oakwyn Realty Ltd.
44 Sultana Avenue
Toronto, Ontario
Welcome to 44 Sultana Avenue, a rare opportunity in the heart of Lawrence Manor. With brand new windows and stunning updates, this solid 2-storey home sits on a premium 50 x 132 ft pool sized building lot. Offering over 2,500 square feet plus a basement, the home features two kitchens, with potential to convert the second upstairs to a bedroom, and a versatile layout ideal for multi-generational living, rental income, or future renovation. The property also comes with Committee of Adjustment decisions and building plans in hand. Whether you're looking to live in, renovate, or build new, this is a prime opportunity surrounded by multi-million dollar homes, just steps from top schools, parks, synagogues, and transit in one of Torontos most desirable neighbourhoods. Walking Distance To Places Of Worship, Baycrest, Groceries, Transit, Shopping, Highways, Schools And More! Inspection Report Available - SEE ATTACHMENTS FOR PLANS AND DECISION FROM COMMITTEE OF ADJUSTMENT. (id:60626)
RE/MAX Realtron David Soberano Group
12 Barr Crescent
Brampton, Ontario
AMAZING WHITE SPRUCE ESTATES GORGEOUS UPGRADED PROPERTY THROUGH-OUT SITUATED IN THE QUIET + SAFE COURT SECTION OF THIS FAMILY NEIGHBOURHOOD! SITUATED ON A SPECTACULAR LOT WITH MATURE TREES, TWO TIER DECKING WITH AWNINGS + LIGHTING! SUNKEN HOT TUB! TRIPLE DRIVEWAY -FITS 9 CARS! RENOVATED LARGE KITCHEN. W/O TO DECKS. PRIVACY, YOU CAN OVERLOOK HEART LAKE CONSERVATION FROM UPPER LEVEL ALSO! GORGEOUS HARDWOOD CUSTOM HICKORY WOOD STAIRCASE WITH WROUGHT IRON. HUGE ROOMS AND PRIMARY BEDROOM WITH UPGRADED 5PC ENSUITE. HARDWOOD ON UPPER LEVEL TOO. NEWER SKYLIGHT, FINISHED BASEMENT WITH 2 MORE BEDROOMS + 3PC BATH AND GYM. COZY BROADLOOM, CROWN MOULDING, POT LIGHTING, CAC, CVAC AND BELL SECURITY SYSTEM, ROOF 2019, WINDOWS AND PATIO DOORS 2017, KITCHEN AND FURNACE 2020, SHOWS 10++. PLS NOTE THIS IS A UNIQUE AND SOUGHT AFTER NEIGHBOURHOOD WITH VARIOUS VALUES DEPENDING ON WHERE ITS SITUTATED. THE LOT, SQFT + UPGRADES. THIS MEADOWVALE MODEL FEATURES THE FORMAL DINING RM IN THE MIDDLE, CURRENTLY THIER LIVING ROOM + PREFER THE DINING ROOM AT THE FRONT ROOM. WHAT A VIEW WITH ALL THE COLOURS IN THE FALL! BEING BESIDE HEART LAKE CONSERVATION. AWESOME HOME! (id:60626)
RE/MAX West Realty Inc.
127-140-142-144 Third Avenue, 127 Third
Digby, Nova Scotia
Attention Investors! Introducing a lucrative investment opportunity: a 20-unit apartment complex, split between two buildingsone with 12 units and the other with 8 units. Each tenant is responsible for their own electricity, keeping overheads low. The complex features a convenient coin-operated laundry facility and is managed by a local property manager, ensuring smooth operations. Don't miss out on this chance to add a high-performing property to your portfolio! Note: These properties must be sold together as a single transaction and not individually. (id:60626)
Century 21 All Points
9 Tower Court
Bradford West Gwillimbury, Ontario
QUICK CLOSE AVAILABLE! Just in time for your first of many Summers in this beautiful retreat! Backyard oasis, income potential, and modern updates throughout - this property has it all! Situated on a large lot, the backyard features a stunning saltwater inground pool with a stone waterfall feature, pool house, and unilock pool deck that elevate the space. Step inside the front door to find a bright, spacious front entry with multiple closets, main floor laundry, and a family room/office offering privacy from the rest of the main floor. The open-concept living, dining, and kitchen area is an entertainers dream, with two walkouts to the backyard for easy access to the spectacular yard. Kitchen features updated custom cabinetry and has been remodeled in 2025 with new flooring and backsplash, quartz countertops, deep sink, and stunning light fixtures. Upstairs, the primary bedroom provides two closets and a full 4-piece ensuite. Three additional spacious bedrooms with beautiful Brazilian Cherry hardwood and a renovated (2025) 4-piece bathroom complete the upper level. The 2-bedroom basement in-law suite with a separate entrance offers incredible potential for multi-generational living or rental income. Thoughtfully designed, it includes a brand-new gas fireplace, widened doorways and hallways for accessibility, brand new bathroom with laundry, and a private living area with full kitchen. Lovingly maintained by the same family for over 20 years, this property is ready for you to make unforgettable memories. Don't miss out on this gem - there's nothing else like it in town! (id:60626)
Sutton Group Incentive Realty Inc.
9275 212b Street
Langley, British Columbia
Rare Find! This 3 bed, 3 bath family home is located on a quiet street in desirable Walnut Grove. Featuring a functional layout with 2 living spaces on the main floor & a powder room. 3 well appointed bedrooms upstairs incl 2 fully renovated bathrooms. Private & fully fenced west-facing yard with a heated pool (2023) and large covered sundeck-perfect for summer! Lots of updates over the years including roof/windows (14 yrs), high-efficiency furnace (8 yrs), hot water on demand, updated kitchen, flooring, lighting, 2 gas fireplaces, 2 outdoor gas hookups, RV parking, fences and more. Nothing left to do but move in! This delightful home is walking distance to James Kennedy Elementary, WG Secondary, multiple parks & trails, shopping, transit, and Rec Centre. Easy access to Hwy1 & Golden Ears. (id:60626)
Royal LePage - Wolstencroft
21 Ash Green Lane
Uxbridge, Ontario
Exceptional 3000 square foot, 4 bedroom, 4 bathroom family home on highly coveted street backing onto protected greenspace! Incredibly spacious with each bedroom having direct access to a bathroom, a main floor office, an 88 square foot second floor laundry room, +100 square foot walk in closet in primary and a walk out basement! Immaculately maintained with thousands spent on recent upgrades. Enjoy a brand new Trex composite deck with glass rail overlooking your private backyard (2025), all new eaves and downspouts (2024), new furnace (2022), roof (2017) and more! Beautiful and bright with 9 foot ceilings, hardwood throughout both floors, and open concept living spaces. Pretty kitchen with stainless steel appliances has breakfast area, walk out, and overlooks the expansive 20 x 15 ft family room with gas fireplace, made for tons of seating and entertaining friends & family. Walk out the front door to Maple Bridge Trail or enjoy walking into town via the Trans Canada Trail. With incomparable curb appeal, a quiet street, private backyard and dynamite layout, there will be nothing left on your house wish list! Other highlights include: backyard irrigation, flagstone front porch with armour stone steps, phantom screen for cross breeze in summer, fully waterproofed second story deck for possible use of hot tub in winter, skylight over stairwell, 1400 square foot basement with walk out, 4 car parking in driveway, gas line for BBQ, custom window coverings in kitchen and breakfast room and new hot water tank (O) (2021). *Floorplans and Maple Bridge Trail map attached* (id:60626)
Chestnut Park Real Estate Limited
1483 Tolmie Pl
Victoria, British Columbia
Priced to sell under assessment. Tucked away on a quiet cul-de-sac with a massive hedge that provides privacy & sound barrier for your private oasis. This 2,900+ sqft home offers stunning views of Cedar Hill Golf Course, 530 sqft east-facing deck—perfect for sunrise mornings. The 8,500 sqft lot features private access to the golf course & running trail. Inside has incredible flexibility 4–6 bedrooms, including a 2-bed basement suite and a separate granny suite setup, ideal for multi-generational living or mortgage helpers. With a 355 sqft garage, extra parking, and location within the City of Victoria, there’s potential for Airbnb or future missing middle development. Whether you’re upsizing, house-hacking, or planning your next project, this one is a must see! (id:60626)
Coldwell Banker Oceanside Real Estate
23171 Talbot Line
West Elgin, Ontario
ATTENTION AVIATION ENTHUSIASTS!!! It is extremely rare to find a parcel of land with a home, large garage/workshop 47ft x 50ft, airplane hangar 30ft x 80ft and believe it or not... a 2,300 foot Landing Strip/Runway. With a 3 bedroom home with ravine views and trails along with natural mixed bush stretching the length of the 33 acre plus property. With a location close to many amenities including Lake Erie and the many beaches along it's shoreline. Minutes from Port Glasgow, West Lorne and Rodney. Tim Horton's, Grocery Stores, Home Hardware, RONA, LCBO, Restaurants and other amenities are in close proximity. Many other uses allowed on the property if needed. Build your dream home and enjoy natures best. If you have a plane, this is the place you want. Come for a visit, you won't want to leave. (id:60626)
Royal LePage Triland Realty
6600 Groveland Dr
Nanaimo, British Columbia
North Nanaimo Gem with Spectacular Ocean Views. Welcome to this beautifully maintained home offering incredible value in one of North Nanaimo’s most desirable neighbourhoods. Perched on a quiet street, this property enjoys sweeping ocean views that stretch across the Salish Sea, whether you're sipping morning coffee or hosting a summer gathering, the scenery is simply unforgettable. The main level is thoughtfully designed for easy living, featuring a spacious 3-bedroom, 2-bathroom layout that includes a bright and welcoming living space, a well-appointed kitchen, and a primary suite with spa-like ensuite. The walk-out lower level offers excellent flexibility and potential, with two fully self-contained 1-bedroom suites, perfect for extended family, guests, or as income-producing rentals. Conveniently located close to schools, shopping, parks, and beach access, this is a rare opportunity to secure a move-in ready home with stunning views and income potential in a prime North Nanaimo location. (id:60626)
Royal LePage Parksville-Qualicum Beach Realty (Pk)
1324 Stromdahl Place, Mt Woodside
Agassiz, British Columbia
This 3-story, 5-bed, 3.5-bath home is full of luxury touches and fun features! The open-concept main floor offers a spacious kitchen with tall cabinets, SS appliances, and designer lighting "” a dream setup for any chef. The primary suite boasts heated bathroom floors, extra shower jets, and custom closet systems. Stay secure with a full home alarm system. The fully finished basement is made for entertaining with a home theatre, pool table, built-in speakers, and a wine room with a rock wall. It's also wired and plumbed for a wet bar. Outside, the large deck includes a built-in heater. The garage features motion lights, a heater, and a dehumidifier. A 12-panel solar system helps with energy savings, and the sprinkler system keeps the lawn looking great. This home truly has it all! (id:60626)
RE/MAX Magnolia
130 Rea Drive
Centre Wellington, Ontario
Exceptional newly-built 3609 sq.ft. family home in desirable Storybrook area in Fergus. Quality built Briggs model by Tribute Homes offers five bedrooms, five baths, private loft area and double car garage. The spacious foyer opens to a formal living room/dining room area with coffered ceilings. The neutral tile flooring leads to a great room with gas fireplace with transom windows. The breakfast area has sliding doors to rear yard ready for you to customize your patio and landscape. The bright, upgraded kitchen includes custom white backsplash, upgraded white satin cabinetry and generous working island. Window above sinks overlooks rear yard to keep an eye on kids and pets easily. The stainless steel appliances are included as well. Beautiful upgraded stair railing leads to the four bedrooms and laundry on the second level with smooth ceilings. The primary bedroom is stunning with walk in closet and an exquisite spa ensuite bath with soaker tub, two sinks and frameless shower. The second bedroom has its own ensuite 4 pc bath, walk in closet and private, front facing balcony which all will enjoy. There are two more bedrooms with an adjoining 4 pc bath to accommodate a busy morning routine. There is more!! Head up a cozy staircase to a private loft area with 4 pc bath and 5th bedroom with door, window and closet. What a fantastic feature for guests, kids or movie nights! You will enjoy the front porch in the warm weather after a full day of activities. This location is minutes from amenities, library, shopping, good schools, excellent hospital and trails. Fergus is simply a wonderful place to live! (id:60626)
Royal LePage Royal City Realty
1731 46 Avenue Sw
Calgary, Alberta
Attention builders renovators prime location on super quiet wide street. SOUTH BACKYARD middle of the block , one block to park, walk to River Park and Glenmore Athletic Park. Beautiful open floor plan, two large bedrooms up one down. Two fireplaces. Features an oversized 24x22 garage. (id:60626)
RE/MAX House Of Real Estate
1 50 Seaview Drive
Port Moody, British Columbia
STONERIDGE is a limited collection of 28-townhomes nestled on Seaview Drive in Port Moody. Proudly built by Allaire Living, this 4-bed, 2.5-bath corner home features custom-designed kitchen cabinetry, stainless-steel appliances, and quartz countertops and backsplash. Additional perks include A/C, NuHeat heated floors in the ensuite, a spacious master bedroom that fits a king-size bed and a gas hookup on the patio! Enjoy an attached side-by-side parking garage with two EV charging receptacles. Countless upgrades done to unit including shelf genies, California Closets throughout, epoxy garage and more! Access to world-class recreation is a short drive away. Charming cafes, restaurants, breweries, and shops are steps away. Grocery, schools & community centre are all within a 5-min drive. (id:60626)
Angell
4000 Saturna Ave
Powell River, British Columbia
This exceptional 5,000 sq ft custom-built home presents a prime opportunity for a luxury BnB or retreat. Originally designed as a care home, its layout naturally supports guest accommodations with a fully self-contained in-law suite on the lower level. Each of the 5 spacious bedrooms includes its own bathroom, with 4 offering ensuites, walk-in closets, and built-in TV walls. Elegant features such as 9' ceilings, a spiral staircase, engineered hardwood, tile floors, and 4 fireplaces add warmth and charm. The chef-inspired kitchen includes high-end appliances, a walk-in pantry, and a sunny breakfast nook--perfect for preparing gourmet meals. Additional amenities: studio, office/den, gym, wine cellar, fresh paint, and multiple decks and patios for guest enjoyment. Comfort is maximized with radiant in-floor heating from a high-efficiency VIESSMANN boiler with individual room controls. Ideal for hosting couples, families, or groups in a beautiful coastal setting. (id:60626)
RE/MAX Powell River
1370 Robinson Avenue
Penhold, Alberta
Multi-tenant 10 year old attractive retail strip mall with great visibility from its location on high traffic Highway 2A (seasonally adjusted daily traffic of 6,000 cars) and only block from Highway 42 that feeds from QE 2 freeway. The Town of Penhold has a trading area of approximately 130,000 consumers. Building is located amongst 4 other retail multi-tenant buildings. Tenants in the surrounding buildings include Dairy Queen, IGA, bank, hair salon, liquor store, veterinarian clinic, nutrition store, barber shop, pet groomer, martial arts, spa, dentist office, doctor's office and an IDA drug store. Across the street is another retail strip mall with an ESSO station, Tim Horton's, day care center and a Pharmasave drug store. Penhold is a growing and vibrant family oriented community located within 7 minutes of Red Deer. Penhold has 3,854 residents (2024) and a growing commercial/business sector that makes it simple and convenient for residents to shop local. Quality of life in Penhold is enhanced by the parks and recreation services that are offered. The town has a Multiplex with an NHL size ice rink, dance studio, fitness center, running track, food concession, lounge, library and houses the Town's administration office. RV Park is located on the north of the Multiplex on Highway 42. There is a new High School and new residential subdivisions being built out. Subject building was constructed in 2013 and this 8,780 square foot is located on .77 acres at 1370 Robinson Avenue, Penhold. The building is presently demised into 4 units (could be further demised into 5 units). Vacant unit is ready to be developed to the Tenant's specifications or demise into 2 units. Vacant unit is perfect for development as a restaurant, pub and/or microbrewery. This building creates high pedestrian traffic due to its triple A tenant - Canada Post Office that serves Penhold and the surrounding area and a cannabis store. There is ample parking. Tenant's Leases are "Triple Net". Pro-Forma a ttached. (id:60626)
Century 21 Maximum
109 Cactus Crescent
Hamilton, Ontario
Welcome to this gorgeous detached house A Private Oasis in the Desirable Neighborhoods of Upper Stoney Creek Mountain, Nestled on a quiet, family-friendly street. Situated On A Large Ravine Lot, Highlighting Extravagant Green Space. Backing to Ravine. Corner Premium 44 Lot Adjacent to Open Space. Double Door Entry .Extended 8ft Doors and Hardwood on Main Floor. Main Floor Features a Living Room, Kitchen, Breakfast Area, Great Room, Office/Den, Walk-in Pantry Gorgeous Spacious Kitchen complete with an Island. Additional office or Den on main floor Can be converted into 5th Bedroom. this home has it all. Featuring 4 huge Bedrooms. Primary Bedroom Features A Huge Ensuite with Soaker Tub, Frameless Glass Shower, Double Sink, Built-in Closet, and Oversized Walk-in-Closet. Jack & Jill Bathroom Access for 2nd & 3rd Bedrooms (All Bedrooms Get Attached Bathroom Access)and Comes With Walk-in Closet. Basement has 3-Piece Bathroom Plumbing Rough-In Basement. Upgraded Gas Line Size to Accommodate Appliances & Exterior BBQ. (id:60626)
Century 21 People's Choice Realty Inc.
22975 134 Loop
Maple Ridge, British Columbia
Searching for your new home in Silver Valley, then this Wonderful home could be the one for you! Fabulous location, nestled at the end of the Cul-de-sac / loop, BACKS ONTO AND FACES GREENBELT. Homes are rarely available in this neighbourhood, part of a 104 acre master planned community with trails throughout. Sought after 'Alder plan' with Open concept main floor living overlooking your private backyard. Great room style makes it easy to imagine entertaining. Spacious eating area. Bright, inviting kitchen, breakfast bar and so much more. Main floor Den/office or playroom you decide. Generous bedrooms above. Primary bedroom with walk in closet plus a lovely Spa like ensuite with a deep soaker tub to relax in. Good sized rec room for children of all ages to play in. Bonus additional storage space in the garage, don't miss it. Walking distance to Blaney Hamlet Park (with parkour, skatepark and Silver Valley Gathering Place), Maple Ridge Park, Waterpark, Yennadon Elementary. Short drive to Golden Ears park! (id:60626)
Exp Realty
842 Guerin Creek Way
Kamloops, British Columbia
Discover luxury living in this 6-bedroom, 4-bathroom home in the prestigious Guerin Creek community. This executive property features a triple car garage, a separate suite, and stunning panoramic views. The open floor plan includes a covered deck, and a two-way fireplace, perfect for elegant entertaining and comfortable family living. The gourmet kitchen is equipped with a gas range and a large quartz island, ideal for culinary enthusiasts. Main floor conveniences include laundry, a second fridge, and ample pantry storage, seamlessly connecting to the garage. The primary suite offers a walk-in closet and a luxurious 5-piece ensuite. The lower level boasts three additional bedrooms, a 4-piece bath, a rec room, and a media room with a wet bar. The 2-bedroom suite, with a 4-piece bath, is currently rented to long-term tenants, providing potential rental income. The expansive 3-car garage includes a tandem space for a boat or workshop. Located near downtown Kamloops and lower Sahali amenities, this home is perfect for professionals or families seeking an upscale lifestyle with scenic views. (id:60626)
Engel & Volkers Kamloops
5720 Century Street
Summerland, British Columbia
Nestled in one of Summerland’s most desirable, quiet lakeview neighbourhoods, this charming Craftsman-style home offers the perfect blend of comfort, style, and natural beauty. With expansive views of Okanagan Lake from the generous covered deck and thoughtful architectural details throughout, this home is a standout opportunity for those seeking relaxed, elegant living. Step inside to soaring vaulted ceilings, expansive windows, and a bright open-concept layout that invites light and warmth into every corner. The living room opens effortlessly onto a spacious deck—perfect for morning coffee or sunset gatherings. The kitchen features a functional layout with custom cabinetry, quartz countertops and a sit-up island ideal for everyday life or entertaining. With spacious bedrooms- including a serene primary suite connecting to the lakeview deck- this home offers comfort and flexibility for family living or hosting guests. The walk-out basement is generously sized and has potential to be a future in-law suite, opening up exciting possibilities. A double garage, manicured landscaping, and charming curb appeal add to the home's functionality and beauty. Built by Edgehill Homes in 2019, every detail reflects thoughtful design, quality craftsmanship, and timeless style. (id:60626)
Parker Real Estate
308 Kitty Murray Lane
Ancaster, Ontario
Welcome to this beautiful 2-storey home located on a quiet, family-friendly street in the heart of Ancaster. Featuring 3 spacious bedrooms and 2.5 bathrooms, this home is perfect for modern family living. The open-concept main floor seamlessly connects the updated kitchen to the bright and inviting living room — ideal for entertaining. Step into your backyard oasis with an inground pool, perfect for cooling off on hot summer days or hosting unforgettable gatherings. Numerous updates offer peace of mind and contemporary comfort: rubber concrete around the pool (2022), pool liner (spring 2021), pool heater (2020), and pool pump (2019). The kitchen was beautifully upgraded in May 2018 with granite countertops, new cabinetry, stylish backsplash, and premium KitchenAid appliances, all appliances 2022. Additional improvements include the ensuite shower (October 2019), California shutters throughout (2020), and Samsung dryer (2013) & Washer (May 2025). This prime location is within walking distance to both public and Catholic elementary schools, the Ancaster Meadowlands shopping centre with restaurants, Costco, and a movie theatre. Easy access to Hwy 403 and the Lincoln M. Alexander Parkway makes commuting a breeze. Don’t miss this opportunity to own a stunning, move-in-ready home in one of Ancaster’s most sought-after neighbourhoods! (id:60626)
RE/MAX Escarpment Frank Realty
167 Edgar Bonner Avenue
Guelph/eramosa, Ontario
Nestled in the heart of Rockwood, this 2020 built all-brick detached home offers an exceptional blend of elegance and convenience. Located near the community centre, library and scenic parks, as well as quick access to Rockwood's town centre. This home boasts 3076 sq ft all packed with upgrades! It features a beautifully landscaped front and backyard with interlock walkways, patio & gazebo area, outdoor wired lighting and faces greenspace. The main floor impresses with soaring 10-ft smooth ceilings, 8-ft archways, upgraded hardwood and elegant Lando Lighting fixtures. Enjoy cooking in your white, open-concept kitchen with custom quartz countertops, high-end KitchenAid appliances & large pantry. It also features a family room with gas fireplace, large formal dining room and a den with built-in bookshelves. Upstairs you will find a bright 2nd office space, 3 full bathrooms & four generously sized bedrooms. The luxurious primary suite with raised tray ceiling enjoys a large walk-in closet and a spa-like 5-piece ensuite. You may never leave this bathroom! Bedrooms 3 & 4 share a Jack-and-Jill bath, while bedroom 2 enjoys semi-ensuite access. Additional features include custom window treatments throughout, convenient main-floor laundry room and a ready-to-finish basement with 3-piece rough-in. This is an opportunity to own a thoughtfully designed, move-in-ready home in a prime Rockwood location! (id:60626)
Royal LePage Meadowtowne Realty
19439 66 Avenue
Surrey, British Columbia
Welcome to this beautifully maintained 5-bedroom, 3.5-bathroom south-facing single-family home that radiates natural light throughout. Built with exceptional quality by renowned builder Moscone, this home is being offered for the first time and showcases pride of ownership and thoughtful updates over the years. Enjoy the versatility of a legal basement suite, built by the original builder and owner-occupied, with its own private laundry-ideal for extended family or as a mortgage helper. The spacious open-concept main living area flows seamlessly to a large entertainer's patio, featuring a handcrafted custom cedar pergola-perfect for hosting or relaxing outdoors. Don't miss this rare opportunity to own a quality-built, move in ready home in a desirable location! Open House July 5 (12 - 2pm) (id:60626)
Macdonald Realty (Surrey/152)
4262 Angeloni Drive
Mississauga, Ontario
Welcome to 4262 Angeloni Drive, an impeccably renovated 3-bedroom, 4-bathroom detached residence tucked away on a quiet cul-de-sac, featuring a rare 252 deep lot in the Rathwood community of Mississauga. This elegant home offers over 2,700 sq ft of refined living space where upscale design meets everyday comfort. The bright and open main floor features laminate floors, pot lights and a seamless, open-concept layout that exudes warmth and sophistication. The gourmet kitchen is the heart of the home, featuring a striking 5x7 island, custom cabinetry, and stainless-steel appliances, ideal for both entertaining and intimate family gatherings. Upstairs, the generous primary suite includes a walk-in closet and a 4-piece ensuite, while two additional bedrooms overlook the beautifully landscaped backyard. The fully finished lower level elevates your lifestyle with a full bath and a stylish theatre room perfect for unwinding or hosting guests in style. Step outside to your private oasis: an expansive, landscaped backyard with mature trees, fire pit, and a sprawling 280 sq ft deck perfect for BBQs, family gatherings, summer soirées, or quiet evenings under the stars. Located minutes from Square One, Whole Foods, schools, parks, and major highways, this property offers the perfect blend of luxury, space, and convenience. (id:60626)
Right At Home Realty
2407 - 65 St Mary Street
Toronto, Ontario
Welcome to this sun-filled 892 sq ft corner suite featuring 2 spacious bedrooms, 2 modern bathrooms, 2 parking and 2 expansive balconies totaling 277 sq ft perfect for taking in unobstructed, breathtaking views of the city. Enjoy the sleek European-style kitchen with built-in Energy Star appliances, ideal for urban living. The open-concept layout offers a seamless blend of style and functionality. Located in one of Torontos most sought-after addresses, just steps to U of T, Yorkville, the subway, restaurants, and more. (id:60626)
Century 21 Regal Realty Inc.
1415 Hearst Boulevard
Milton, Ontario
Welcome to 1415 Hearst Boulevard! A charming and spacious Mattamy built (Milbourne Model) double-car garage home, in the highly sought after Beaty Neighborhood of Milton. Enter the home through the beautifully landscaped yard. The large front porch offers both a welcoming and tranquil oasis to relax and unwind. The home boasts 2315 square feet of open and bright living space. The main floor features 9ft ceilings, a large walk-in pantry, butler's area, entertainment area, a cozy gas fireplace, granite countertops in the kitchen, and an abundance of natural light. The second-floor features laundry facilities, four spacious bedrooms and two full bathrooms. The backyard is meticulously landscaped, featuring a stone patio, cedar gazebo and cedar shed. This home is move-in ready and is located in an award-winning school district. This house is a must-see! Book your showing today! (id:60626)
Right At Home Realty
401 8148 128 Street
Surrey, British Columbia
Rare find prime exposure & signage frontage in Payal Business Center! 1248 sq ft includes five offices and a boardroom which is a perfect opportunity for any business looking for a professional and modern space. Located in a high-traffic area, this office offers great visibility and easy access for clients. The office space includes private offices, spacious boardroom, reception area, waiting lounge, storage room and washroom. Strictly by appointment only. (id:60626)
Selmak Realty Limited
101 - 220 Missinnihe Way
Mississauga, Ontario
Welcome to Bright water at Port Credit! This brand new, sought after, ground floor corner unit 3 bed+ den 3 bath condo townhouse features spectacular views of Lake Ontario from both the large patio and walk out balcony. The patio has natural gas for BBQ, and accesses the modern, open concept main floor, which features a fresh look with floor to ceiling windows, built in appliances, an is land with quartz countertop, and ample space for entertaining friends and family. On the second floor, the wide balcony is accessible from not one, but two of the bedrooms, letting in an abundance of natural light. Building amenities include a gym, party room, office area, and patio space. PortCredit boasts tons of amazing restaurants, the marina, parks, grocery stores, libraries, community centers, shops, schools, and the Port Credit GO Station, with access made even easier through the designated Brightwater Shuttle Services, which often run every half hour. Don't let this opportunity pass you by! (id:60626)
RE/MAX Millennium Real Estate
991 Mannington Lane
Mississauga, Ontario
Welcome to the vibrant and beautiful Rathwood neighborhood with parks and trails. This big corner lot offers an exceptional bright and spacious living. The Master Bedroom has its own ensuite washroom and a walk-in wardrobe. The other 2 rooms have a lot of space and have their own wardrobe storage. Large windows, a separate kitchen, a large guest area smoothly flowing into the dining space with a separate family room to relax. Barbeque in the backyard on your deck in summers or light up the chimney and enjoy winters in your own cozy corner watching your favorite show. A huge done up basement with separate additional baseboard heating saves your energy bills. This house offers something for everyone to enjoy. (id:60626)
RE/MAX West Realty Inc.
65 Berton Boulevard
Halton Hills, Ontario
Stunning 5 Bedrooms & 5 Bathrooms with Over 3500 Sq. Ft of Total Finished Space. Close to Go Station & Transit. Bright Grand Foyer Entrance into Open Concept Main Level with 9' Ceilings, Large Windows, Crown Molding, Tile & Hardwood Floors. Stylish Kitchen with Granite Counter, Gas Stove, SS Appl., & Large Window with Views of the Back Yard. Adjacent to Spacious Dining Area with Garden Doors that Walk Out to BBQ Deck & Beautiful Treed Yard. Large Main Floor Family & Living Rooms with Gas Fireplace & Picture Windows. Plus Main Floor Laundry Room with Storage. 2nd Level with 4 Large Bedrooms And 3 Full Bathrooms. All Bedrooms Have Access to a Bathroom. Primary Bed with Double Vanity 4pc Ensuite with Lg Walk In Glass Shower. Spacious, Finished Basement Rec. Room Complete with Gas Fireplace, 3 Piece Bathroom and 5th Bedroom. Plenty of Space for Hobbies / Work Desk or Just to Enjoy Movie & Game Nights. Backyard Oasis with Mature Landscaping & Multiple Areas for Dining & Relaxing. Great Space to Enjoy Time with Family & Friends. Walking Distance to School & Hospital. Close to Parks, Golfing & Downtown with All Amenities. A Must See! (id:60626)
RE/MAX Real Estate Centre Inc.
22 Charles Street East Street E
Ingersoll, Ontario
UNBELIEVABLE POTENTIAL!! Ingersoll Automotive is a thriving full service automotive shop in the heart of Ingersoll. This business comes with two parcels, the 15,000 square feet property that houses two buildings, with a total interior floor space of 6,456 square feet, 4 bathrooms, 8 bays, plenty of office and retail space, and a quick change oil pit. The back building has two bays and plenty of storage, could be used for detailing (has separate sewer, water hook-up) or rented out separately. The large front office used to be a separate business and could easily be rented out again or used for retail space. Across Water Street is the second parcel (over 2,000 sq ft) with more than ample parking and tire storage trailer. Ingersoll Auto Glass is also operated within Ingersoll Automotive. The current owner has established a large customer base with fantastic google reviews and repeat clientele. The online security system links to your phone for peace of mind. This is a must see property for anyone that wants to continue growing this business. The possibilities are endless!! The current owner/mechanic would entertain staying on and has over 20 years experience and a great rapport with the current clients. (id:62611)
RE/MAX A-B Realty Ltd Brokerage
258 Edward Street
St. Thomas, Ontario
Located at the corner of Edward Street and Laing Boulevard. Two unit industrial building consisting of 4,260 square feet plus a newly constructed detached building consisting of 1,828 square feet totaling 6,088 square feet. Lot size is .557 of an acre plus an additional lot on the west side of .368 of an acre which can accommodate another building. Total lot area is 40,289.28 square feet. Net operating income of $57,180.92. The rear building currently occupied by the owner will be vacant on closing. Excellent investment or owner occupied opportunity. Copy of rent roll available upon request. (id:62611)
RE/MAX Centre City Realty Inc.
Century 21 First Canadian Corp
54 Stanley Street
London, Ontario
TURN KEY INVESTORS DREAM PROPERTY WITH A RENTAL LICENCE This building has been FULLY RENOVATEDincluding roof, electrical, 4 new furnaces,, A/C units, 4 kitchens, 4 bathrooms and more. Located just steps from WortleyVillage & Downtown it is the perfect spot to rent to young professionals. All 4 units have 5 new appliances (including laundry)and are separately metered for electricity & gas. High end finishes include luxury vinyl plank flooring, quartz counter-tops, tiledshowers, cabinetry. All units are currently rented. (id:60626)
Royal LePage Triland Realty
137 Sour Springs Road
Brantford, Ontario
Fantastic Opportunity to own this 61 acre hobby horse farm located in prime Brant County location just minutes to all amenities and surrounded by beautiful farms with 494 feet of frontage on Sour Springs Rd & approx 2,100 feet of frontage on Brant Church Rd. Approx 40 acres workable. Whether you want to build your dream estate home, renovate existing home or use as horse farm, other livestock or grow crops there are endless possibilities here. 2 barns on property plus a home in need of major renovation. Great potential! Great investment to add to your land base. Try Your Offer Today! (id:60626)
Century 21 Heritage House Ltd

