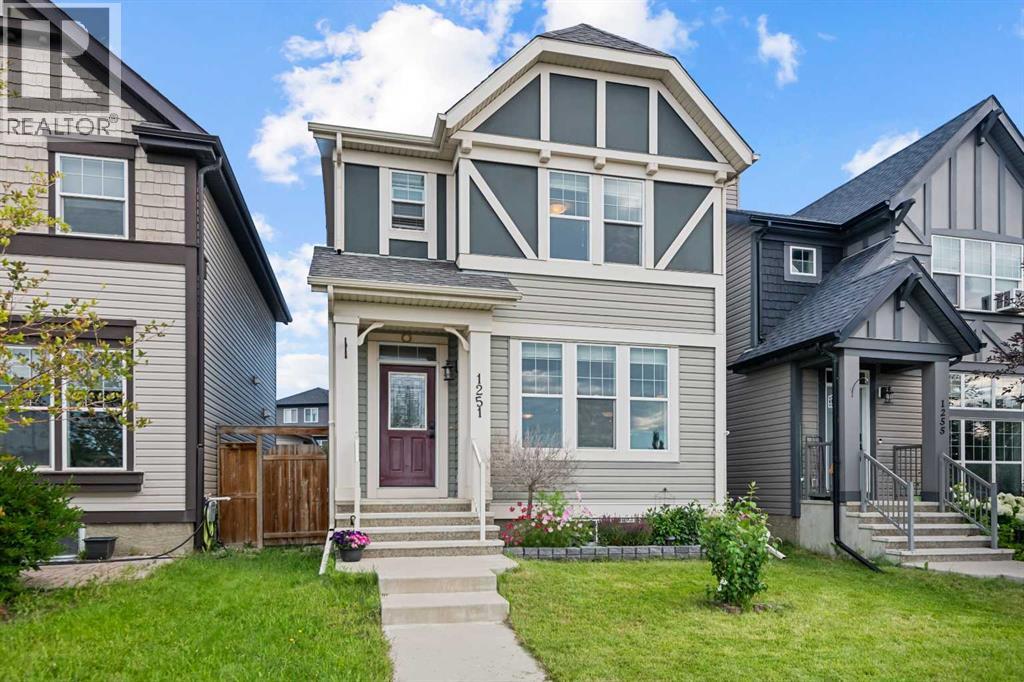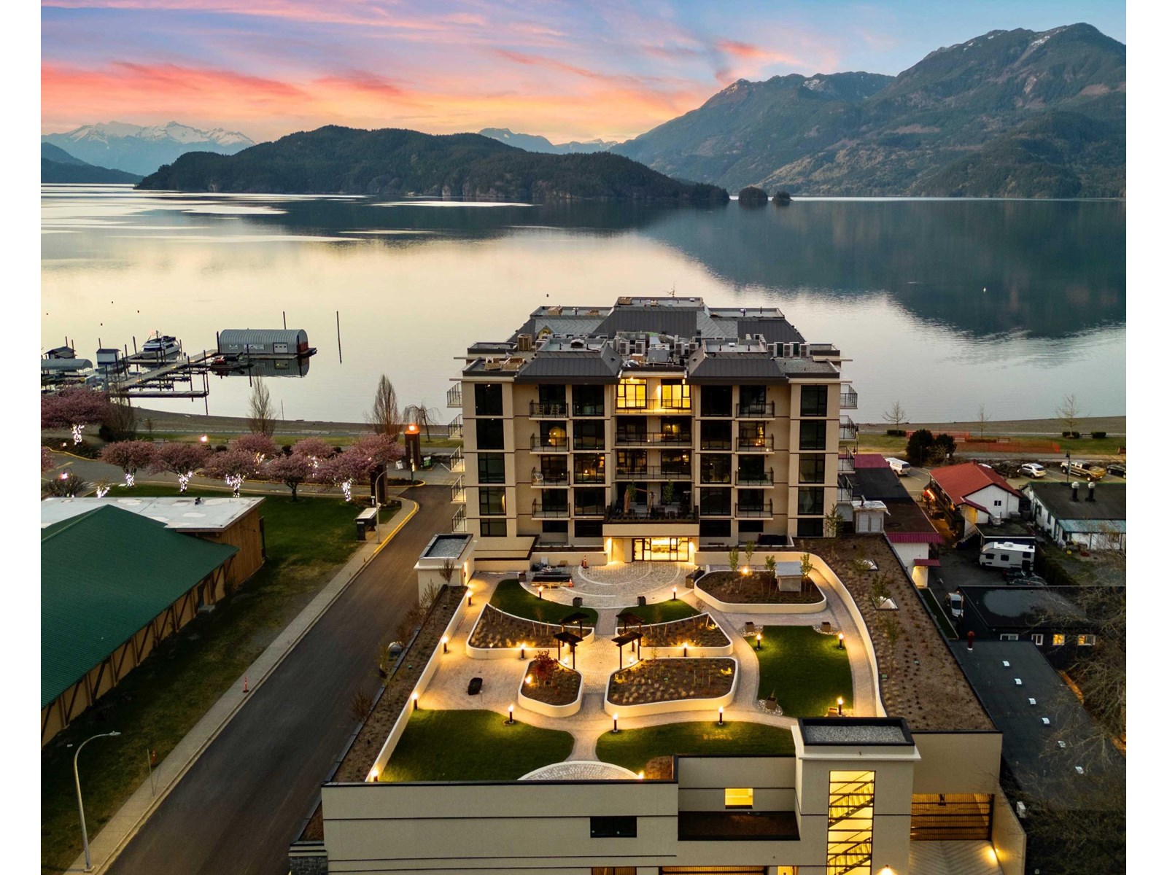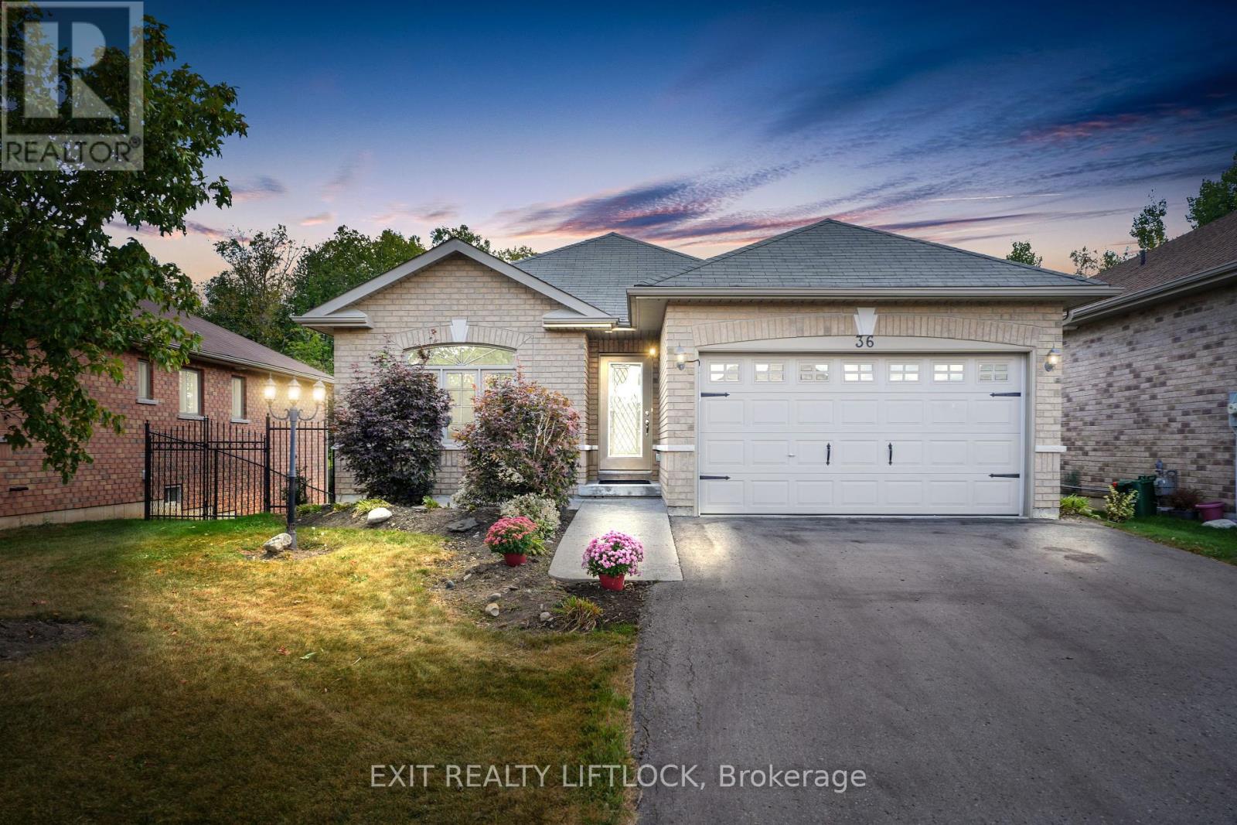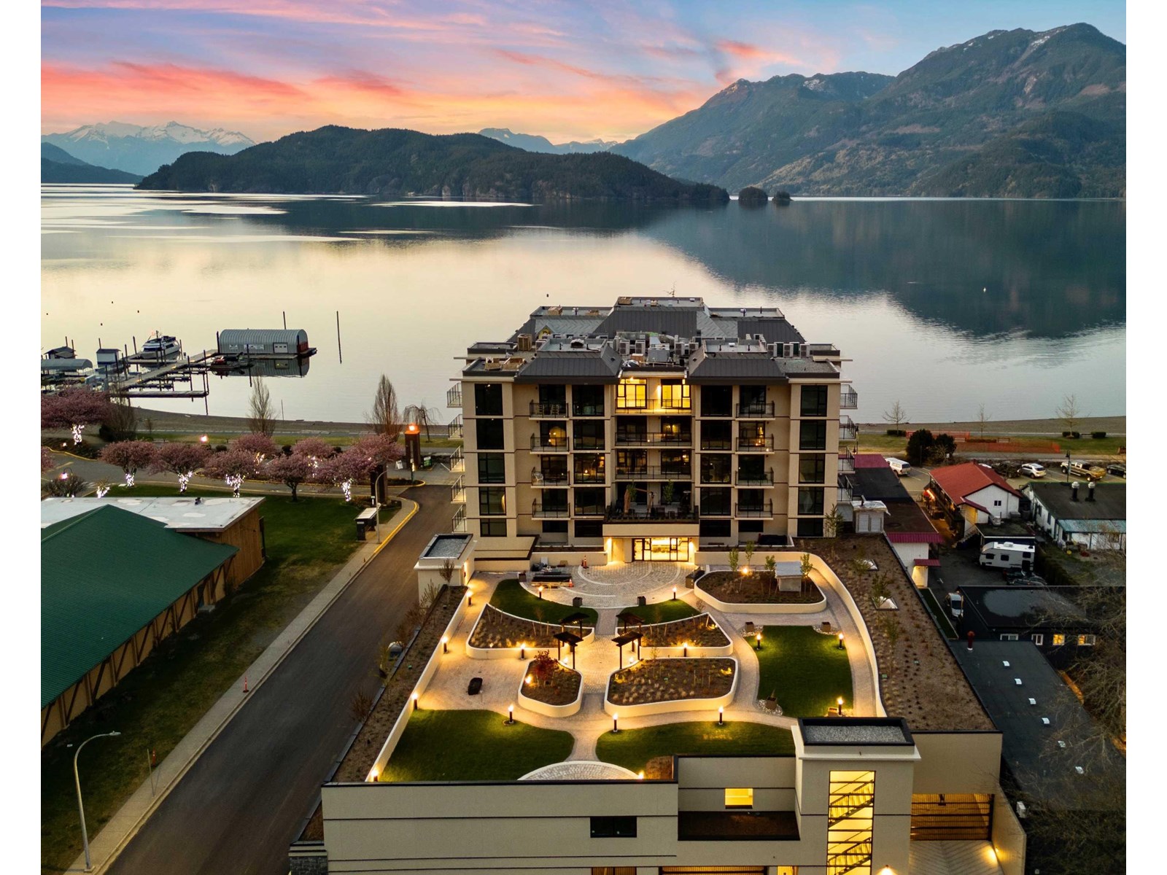88 Helen Street
North Stormont, Ontario
OPEN HOUSE SATURDAY BETWEEN 12-2PM @ 60 HELEN IN CRYSLER. Welcome to the BURGUNDY. This beautiful bungalow, to be built by a trusted local builder, in the new subdivison of Countryside Acres in the heart of Crysler. With approx. 1,457 sq ft this bungalow offers an open-concept layout, three spacious bedrooms, and two bathrooms is sure to be inviting and functional. The layout of the kitchen with a center island and breakfast bar offers both storage and a great space for casual dining or entertaining. A primary bedroom with a walk-in closet and en-suite, along with the mudroom and laundry room, adds to the convenience and practicality. With the basement as a blank canvas and a two-car garage with inside entry, theres plenty of potential for customization. Homebuyers have the option to personalize their home with either a sleek modern or cozy farmhouse exterior, ensuring it fits their unique style. NO AC/APPLIANCES INCLUDED but comes standard with hardwood staircase from main to lower level and eavestrough., Flooring: Carpet Wall To Wall & Vinyl (id:60626)
Century 21 Synergy Realty Inc
152 Chatterton Valley Crescent
Quinte West, Ontario
This well-loved family home is situated right across the street from the Chatterton Play Park. This is a friendly community located just 12 minutes away from Belleville and 20 minutes from CFB Trenton. This park features climbing equipment, swings, a ball diamond, and in the winter, the community sets up a skating pad for that game of shinny. The house features two and a half bathrooms, four bedrooms, a living room, a dining room, and a family room. This house was made for a family. Imagine holidays with the family gathered around the fireplace, and the cook of the house chatting with everyone while preparing dinner in the efficient kitchen. Take breaks in the breakfast nook while watching the birds and rabbits frolic in the backyard. In the evening, sit on the front porch to enjoy the sunset and say hello to your neighbours as they walk by. (id:60626)
Exit Realty Group
904 - 150 Neptune Drive
Toronto, Ontario
Very Spacious 3 Bedroom Unit , Centrally Located In The GTA! Large Sunny Corner Unit In High Demand Building. Modern Gourmet Kitchen W/Quartz Counters. 2 Updated Bathrooms, One With Quartz Counters, The Other With Granite. Large Living/Dining Room Perfect For Entertaining. Exits to 2 Large Balconies, 1 Off Prim Bedroom. Newer Laminate Floors, ensuite laundry Updated Light Fixtures Throughout. (id:60626)
Homelife Integrity Realty Inc.
1027 Williamstown Boulevard Nw
Airdrie, Alberta
Welcome to 1027 Williamstown Blvd NW — where timeless design meets modern ease in one of Airdrie’s most beloved communities. This beautifully maintained bungalow offers over 1,500 sq ft of main floor living space, featuring 2 spacious bedrooms, 2 full bathrooms, and a versatile den/office perfect for remote work or guest use.From the moment you arrive, the zero-maintenance landscaping with premium artificial turf ensures curb appeal year-round — no mowing required! Step inside to discover an open-concept floor plan with large windows, laminate floors, and a warm, inviting ambiance. The chef’s kitchen boasts granite countertops, stainless steel appliances, and a central island that flows seamlessly into the dining and living areas — ideal for entertaining.Retreat to the serene primary suite with a walk-in closet and 4-piece ensuite, while the second bedroom and den offer privacy and flexibility. The unfinished basement presents a blank canvas for your future development — whether that’s a home gym, rec room, or additional bedrooms.Enjoy morning coffee or evening sunsets in the fully fenced backyard, and appreciate the convenience of a double attached garage with ample storage. Immediate possession available — move in and enjoy the lifestyle you’ve been waiting for!Steps from scenic nature pathways, Herons Crossing School, parks, and shopping. Easy access to Veterans Blvd, 8th Street, and all of Airdrie’s amenities. (id:60626)
Exp Realty
1251 New Brighton Park Se
Calgary, Alberta
Welcome to your future home! a well maintained two-storey home nestled in the heart of the family-friendly community of New Brighton. Built by Jayman, this home will make you feel right at home from the moment you step inside; The mainfloor features HARDWOOD FLOORING, soaring 9FT CEILINGS, and a bright OPEN-CONCEPT layout that offers both functionality and an abudant amount of natural lighting. The chef kitchen is equipped with stainless steel appliances, built-in oven and microwave, a functional and stylish electric cooktop and a range hood, ample storage, making it perfect for everyday living. A 2 pieces half-bathroom completes this floor. Just off the back mudroom, step outside to your own private retreat — a cozy deck complete with a pergola, surrounded by thoughtfully designed landscaping that’s as stunning as it is low maintenance. Upstairs, you'll find a spacious primary bedroom with a private ensuite, along with two additional well-sized bedrooms and a full bathroom. A convenient laundry room completes the upper level. The fully finished basement adds even more living space, featuring LVP flooring, a built-in electric fireplace, a large rec area, an additional bedroom, and a full bathroom — ideal for guests, older children, or extended family. This home is ideally located within walking distance of parks, schools, and the New Brighton Club, which offers fantastic amenities like a splash park, tennis courts, and skating rink. With quick access to both Deerfoot and Stoney Trail, commuting is a breeze and all parts of the city are within easy reach. Whether you're a growing family or simply looking for a turn-key home in a well-connected community, this will impress your whole family. Call your favorite Realtor today! (id:60626)
Exp Realty
23 Greenview Court
Foremost, Alberta
Welcome to the hidden Gem of the west! 23 Greenview Court right here in Foremost AB! This beautiful and well maintained home is ready for the next buyer to simply move in and call her home! The moment you walk into this spacious open concept home you are embraced by the luxury and elegance of the workmanship put into it. The kitchen layout is the dream every cook could imagine! Cabinet space, counter space, to the cooking and dining it's all here for the next family to enjoy and live in! Just off the ding area is a covered deck to relax in after a good wholesome meal! The basement is fully finished as well and also welcomes any company stopping by for a night or 2. The den is just off the main entry and makes an excellent room to do your office work in. The yard is spectacular and has underground sprinkler system to help water and grow the gorgeous flowers and lush grass. The front yard boasts a beautiful flower garden that say hello to all those entering or just passing by. There's a fire pit area to enjoy the nice summer evening with family and friends! The yard is also fenced off with a parking pad for your RV and a 26' x 28' insulated and heated shop for all those winter projects you have lined up. There's a lot more to this property so call your REALTOR® today and book your very own private viewing! (id:60626)
Real Estate Centre - Bow Island
609 120 Esplanade Avenue, Harrison Hot Springs
Harrison Hot Springs, British Columbia
Welcome to Aqua Shores, where lakefront paradise becomes your reality, just steps from the waterfront. With meticulously crafted units, all boasting solid concrete construction, you'll find a diverse range of floor plans to choose from. Aqua Shores is more than just a residence; it's a retreat where tranquility meets the charm of a small town. Revel in the airy spaciousness, thanks to 9-foot ceilings and abundant natural light flooding through large windows. Step onto your balcony and take in the breathtaking views. Whether you seek a weekend getaway or a daily escape from the city's hustle and bustle, Aqua Shores Harrison offers the perfect haven. Embrace the serenity and beauty of lakefront living. Don't miss your opportunity to own a piece of this lakeside paradise! * PREC - Personal Real Estate Corporation (id:60626)
RE/MAX Nyda Realty Inc.
36 White Hart Lane
Trent Hills, Ontario
Welcome to this like-new brick bungalow in the heart of Hastings, a quiet and welcoming retirement community just steps from the river and village amenities. Ideal for downsizers, this home offers low-maintenance living in a peaceful setting with rare privacy, backing onto mature woods.Inside, you'll find a practical, comfortable space with an eat-in kitchen that opens to a cozy living areaa modest-sized spot perfect for relaxing or enjoying a quiet evening. Sliding doors from the main level lead to a walkout patio, where you can take in the surrounding greenery and enjoy the calm of nature.The finished basement also includes a walkout, leading to a private hot tub nestled beneath the treesa secluded retreat for year-round relaxation. A double-car garage adds convenience with room for both parking and storage.With two walkouts, manageable square footage, and a rare wooded backdrop, this home is a great fit for those looking to simplify without giving up comfort or a connection to nature. Whether you're into riverside walks, fishing, or simply enjoying small-town charm, this move-in-ready bungalow offers a peaceful and welcoming place to call home. (id:60626)
Exit Realty Liftlock
602 120 Esplanade Avenue, Harrison Hot Springs
Harrison Hot Springs, British Columbia
Welcome to Aqua Shores, where lakefront paradise becomes your reality, just steps from the waterfront. With meticulously crafted units, all boasting solid concrete construction, you'll find a diverse range of floor plans to choose from. Aqua Shores is more than just a residence; it's a retreat where tranquility meets the charm of a small town. Revel in the airy spaciousness, thanks to 9-foot ceilings and abundant natural light flooding through large windows. Step onto your balcony and take in the breathtaking views. Whether you seek a weekend getaway or a daily escape from the city's hustle and bustle, Aqua Shores Harrison offers the perfect haven. Embrace the serenity and beauty of lakefront living. Don't miss your opportunity to own a piece of this lakeside paradise * PREC - Personal Real Estate Corporation (id:60626)
RE/MAX Nyda Realty Inc.
2849 Laburnum Drive
Trail, British Columbia
Located on a large private lot in Glenmerry, you will find this fully renovated 3600 sqft family home, which includes a 1650 sq.ft. 2 BEDROOM IN-LAW SUITE. There will be enough room for your immediate family on the main living level with 3 bedrooms and 2 full bathrooms totaling 1960 sqft. The expansive living/dining area has birch flooring, vaulted ceilings, and floor-to-ceiling windows flooding the space with that gorgeous Kootenay sunshine. The adjacent updated kitchen has tons of counter/cupboard space, stainless appliances plus sliding glass doors leading to the front patio running the full length of the house. There are 3 bedrooms on this level, including the main bedroom, which offers a full en-suite with a jetted tub. To finish off this level is a spacious multi-purpose/family room with more of those floor-to-ceiling windows plus patio doors leading to your lovely covered patio and your ultra private backyard, with no neighbors behind or beside you. And that's just half the house! The lower level presents so much opportunity with a spacious and thoughtfully designed 2 bed/1 bath in-law suite. Your in-laws will enjoy a full size kitchen with eating area, a bright living room, and of course 2 separate bedrms and a full bathrm. The lower level also includes a large storage/workshop area. All the mechanics of this house are up-to-date including plumbing, electrical, gas furnace with a/c, torch-on roof and brand new hot water on demand. Situated close to schools & parks, this great home is perfect for families seeking a vibrant community lifestyle. Available for quick possession (id:60626)
RE/MAX All Pro Realty
1110 2763 Chandlery Place
Vancouver, British Columbia
Water Views!! Bright and spacious 2-bedroom, 2-bathroom home offers incredible value in a well-maintained concrete building. Enjoy the open and airy layout with floor-to-ceiling windows, a private covered balcony, and a feature corner gas fireplace that adds warmth and charm. Kitchen comes fully equipped with stainless steel appliances, while the 4-piece en suite and in-suite laundry provide everyday comfort and convenience. Located in a building with a pro-active strata council, this home is ideal for those seeking both lifestyle and investment security. Step outside to the riverfront boardwalk, enjoy a game of tennis just steps away, or play a round of golf right across the street. With easy access to Richmond, Burnaby, and downtown Vancouver, this central location makes commuting and exploring the city effortless. 2 secured parking and storage locker included. School Catchment: David Oppenheimer + David Thompson (id:60626)
Oakwyn Realty Ltd.
1508 - 8081 Birchmount Street
Markham, Ontario
Beautiful 2 Bedroom Unit In Downtown Markham, Bright & Functional Layout With Unobstructed View. 9Ft Ceiling, Laminate Flooring, Modern Design, Stone Counter, Built-In Appliances, Large Center Island. Spacious Master With 4Pc Ensuite & W/I Closet. Top Ranking Unionville High School. Steps To The Cineplex Theatres, Restaurants, Banks, Goodlife, Ymca, Viva, Unionville Go Station. Minutes To Hwy 404/407 (id:60626)
Jdl Realty Inc.














