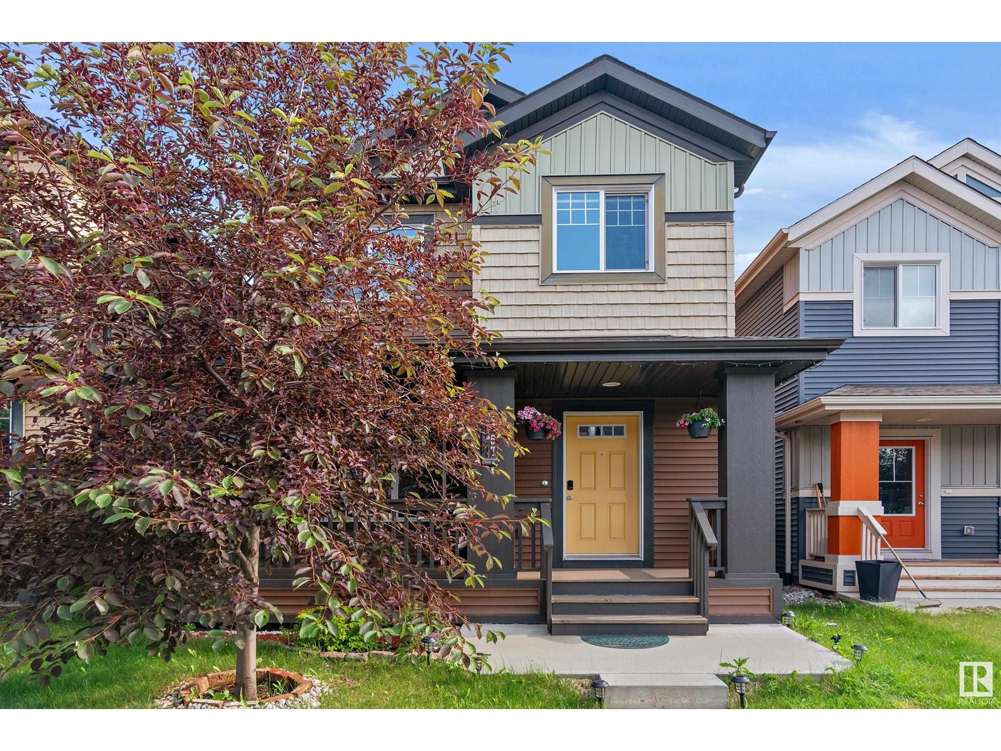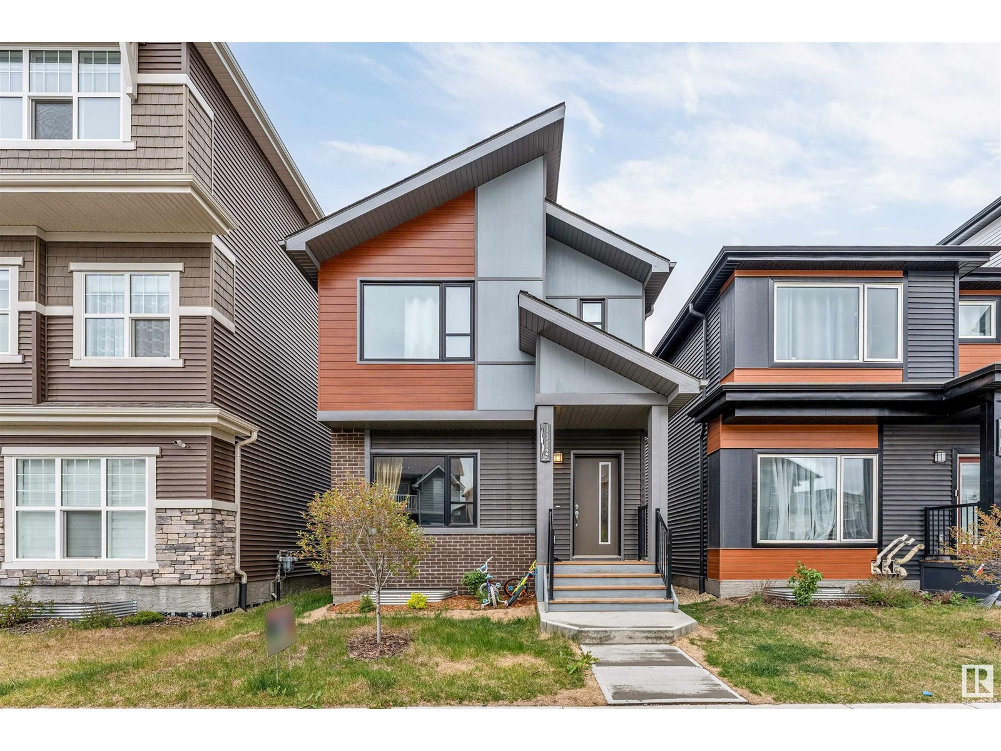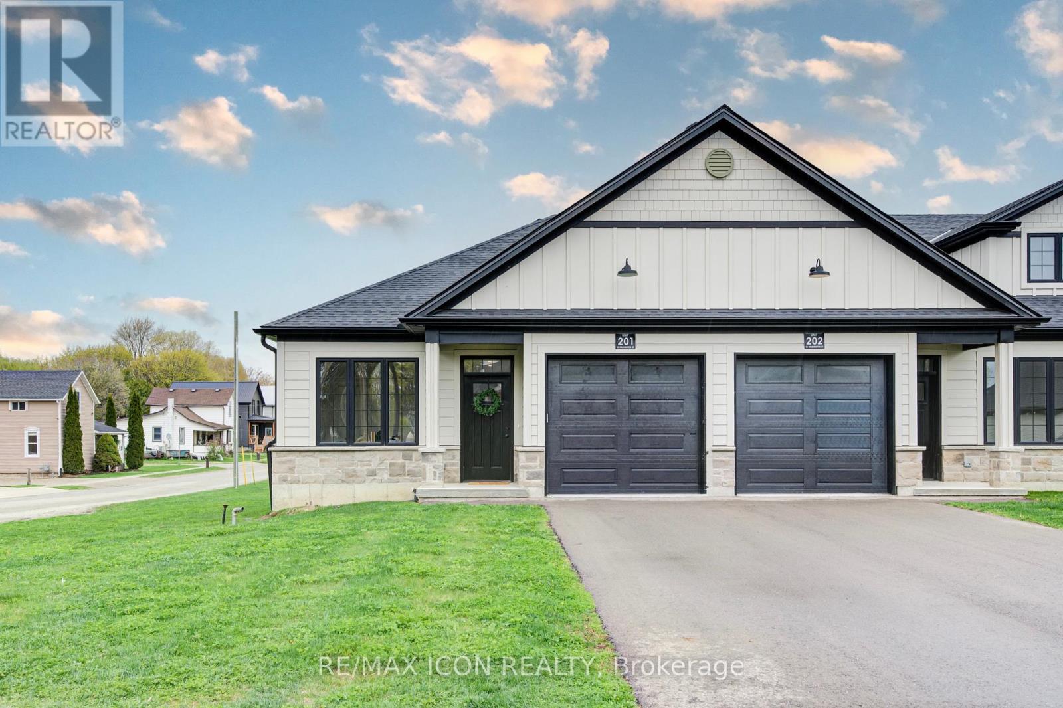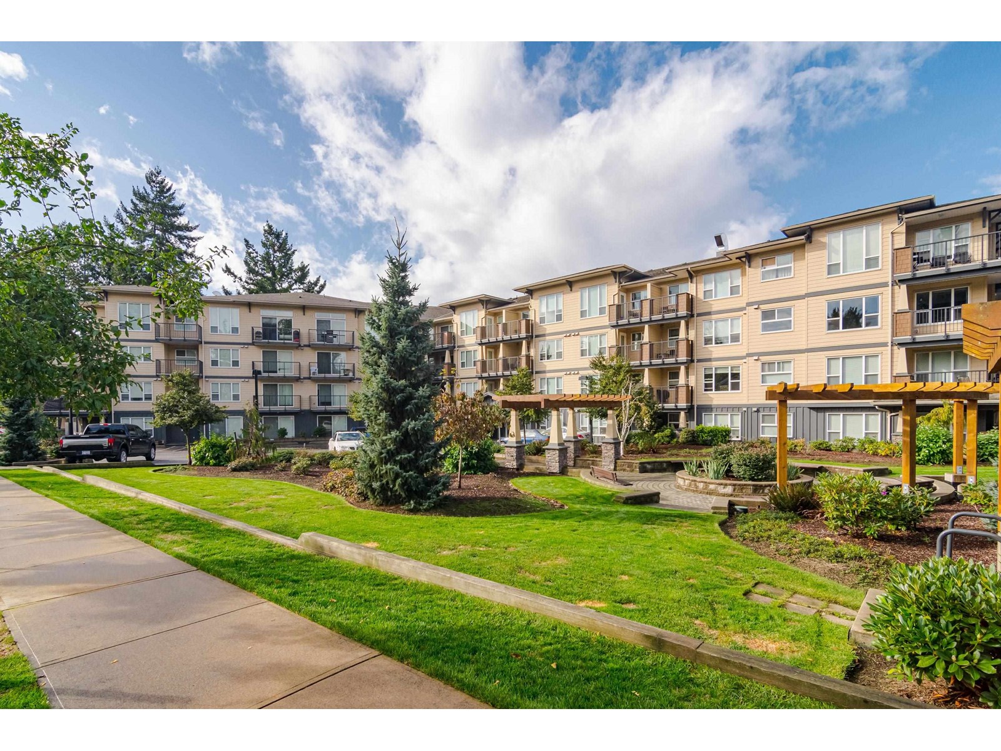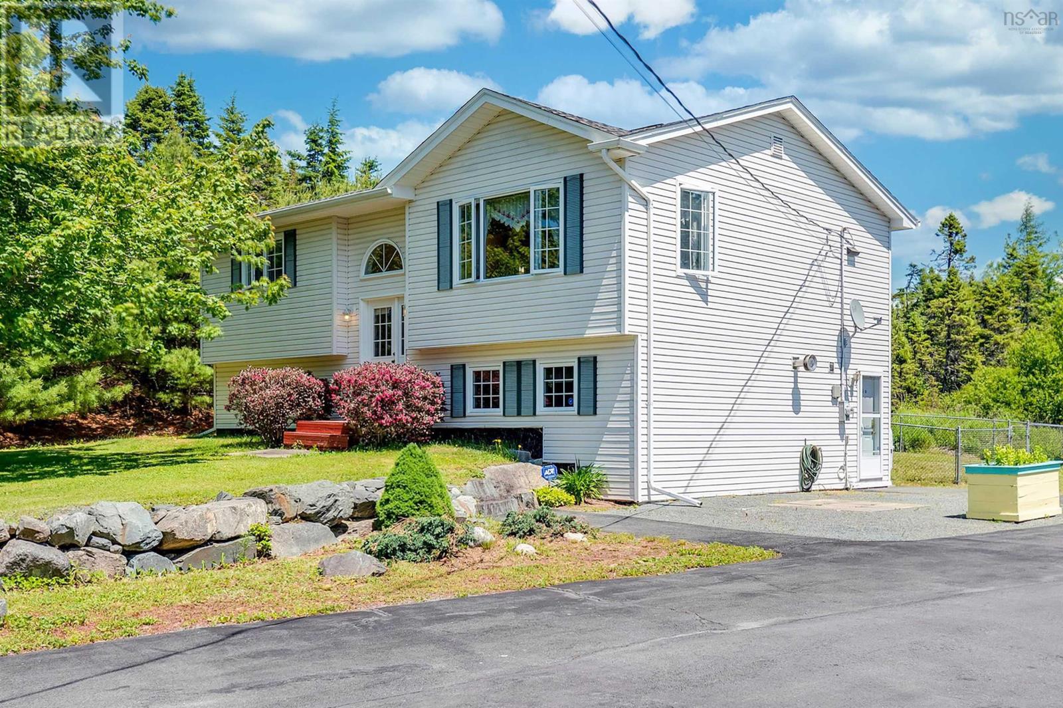2657 Chokecherry Ln Sw
Edmonton, Alberta
This stunning and impeccably maintained 1600sqft home comes with the highest possible level of finishing. Beautifully designed with exceptional living space and modern upgrades. Step inside to an inviting open-concept main floor with 9 ft ceilings, a bright living room that flows seamlessly into kitchen. The gourmet kitchen boasts granite countertops, stainless steel appliances, a large island, ample cabinetry, and a pantry ideal for all your culinary needs. Upstairs, you'll find a generous primary bedroom with a 4-piece ensuite and walk-in closet, plus two additional spacious bedrooms, a full 4-piece bath, and a convenient upstairs laundry. The double sized deck and extra-large yard is perfect for the summer BBQ's. Located within walking distance of the Jan Reimer Public K-9 School and Devine Mercy Catholic K-9 School. Close to all Amenities, Parks, Public Transit & Shopping Centre. (id:60626)
Maxwell Polaris
207 2133 Dundas Street
Vancouver, British Columbia
Welcome to this beautifully kept 1 Bed + Den home in a well-maintained, rain screened building with updates. Bright and spacious open-concept floor plan features laminate floors, a cozy gas fireplace, and contemporary layout throughout. The large 650 sq.ft. home offers a comfortable retreat with a versatile den that is perfect for a home office or guest space when family or friends visit. Enjoy the convenience of in-suite laundry, a massive in-unit storage room and a secured parking spot all located just steps from great amenities, transit and a short drive to Downtown and the North Shore. Call today to view. (id:60626)
Oakwyn Realty Ltd.
1112 Plum Ln Sw
Edmonton, Alberta
With a separate entrance, your ideal house in The Orchards at Ellerslie is waiting for you! Welcome to this gorgeous single-family detached home with 3 bedrooms, 2.5 bathrooms and a double garage! An open floor plan with a kitchen island and a comfortable dining area is available on the main floor. A private club featuring a picnic area, spray park, and recreation center is exclusively available to residents, who live in a naturally lovely area. This ideal fusion of location, style, and space should not be missed. Basement has Potential for future legal rental basement or Airbnb with custom big size windows in Basement. Must see Property. (id:60626)
Exp Realty
201 - 12 Washington Street
Norwich, Ontario
Welcome to 201 Washington Street, a beautifully designed 2-bedroom, 1-bathroom END UNIT BUNGALOW townhouse nestled on a cul-de-sac in the charming town of Norwich. Just 20 minutes from Woodstock and 30 minutes to London, this home offers the perfect combination of comfort and convenience. Inside, you'll be greeted by 9-foot ceilings, engineered hardwood floors, and a spacious foyer with direct garage access. The versatile front bedroom can serve as a cozy guest room, office, or nursery. The open-concept living area features a kitchen with quartz countertops, custom cabinetry, stainless steel appliances, and an island ideal for dining and entertaining. The primary bedroom boasts large windows, a 4-piece cheater ensuite, and dual closets. Step out onto the private deck to enjoy serene outdoor moments. With a basement rough-in for a second bathroom and additional space for customization, this home is ready to meet all your needs. Conveniently close to local amenities, parks, and schools, 201 Washington Street is the perfect place to call home. (id:60626)
RE/MAX Icon Realty
12 Washington Street Unit# 201
Norwich, Ontario
Welcome to 12 Washington Street Unit #201, a beautifully designed 2-bedroom, 1-bathroom END UNIT BUNGALOW townhouse nestled on a cul-de-sac in the charming town of Norwich. Just 20 minutes from Woodstock and 30 minutes to London, this home offers the perfect combination of comfort and convenience. Inside, you'll be greeted by 9-foot ceilings, engineered hardwood floors, and a spacious foyer with direct garage access. The versatile front bedroom can serve as a cozy guest room, office, or nursery. The open-concept living area features a kitchen with quartz countertops, custom cabinetry, stainless steel appliances and an island ideal for dining and entertaining. The primary bedroom boasts large windows, a 4-piece cheater ensuite, and dual closets. Step out onto the private deck to enjoy serene outdoor moments. With a basement rough-in for a second bathroom and additional space for customization, this home is ready to meet all your needs. Conveniently close to local amenities, parks, and schools, 201 Washington Street is the perfect place to call home. (id:60626)
RE/MAX Icon Realty
124 2565 Campbell Avenue
Abbotsford, British Columbia
WOW! ABACUS UPTOWN! Great Central Abby location, Building, and Unit! This 2-bedroom unit is ground floor, walk out to your own covered patio, easy to load car or walk your pet. Quality finishing with quartz counter tops in kitchen and bathroom, breakfast bar, spacious open plan kitchen, dining area and living room, primary bedroom with walk through closet, ensuite to bathroom, nice size second bedroom, durable flooring throughout, in-suite laundry. 2 PARKING STALLS, 1 STORAGE LOCKER, pets allowed (1 dog or 2 cats-no size or breed restrictions), rentals allowed, strata gym space and meeting room, a perfect unit and location if you are a first-time buyer, downsizing or looking for a great investment property! Close to transit, schools and a quick stroll to Historic Downtown Abbotsford restaurants, pubs, stores and services. Short Term Rentals Allowed. Have your realtor book an appointment time for showing! (id:60626)
Vybe Realty
603, 8505 Broadcast Avenue Sw
Calgary, Alberta
Welcome to unit 603 at 8505 Broadcast Avenue SW, a refined and spacious two-bedroom, two-bathroom plus den residence in the Gateway by Truman, located in Calgary’s vibrant West District. With 855 square feet of well-planned living space with impressive city and mountain views, this home delivers comfort, design, and everyday convenience in one of the city’s most walkable new communities. The interior features Truman’s sophisticated New York colour palette, wide-plank hardwood flooring, and a smart open-concept layout. The kitchen is equipped with a premium Thermador induction cooktop, integrated appliances, quartz countertops, a waterfall island, and an abundance of full-height cabinetry. A large pantry offers extra storage without compromising space, and the adjacent den features custom-built-in shelving from California Closets and storage that maximises functionality without disrupting the clean, modern design. The living and dining areas open onto a large private balcony with expansive views that stretch across the city skyline and west toward the Rocky Mountains. Large windows bring in natural light while maintaining privacy thanks to the unit’s north-facing orientation. The primary suite includes a custom walk-through California closet and a private ensuite with a floating vanity and modern tilework. A second bedroom and full bathroom offer flexibility for guests or a home office setup. Additional features include central air conditioning, concrete construction for enhanced sound insulation, a full-size XL stacked washer and dryer, titled underground parking, and a secure, private storage locker on level 1A. This dedicated storage floor is clean, dry, and accessible only to unit owners with lockers on that level, offering an added layer of privacy and security. Just outside your door, enjoy local favourites like UNA Pizza and Blanco Cantina, along with boutique shops, salons, fitness studios, and everyday services. Groceries will never be more convenient with a Sobey's across the street, Calgary Co-op and No Frills a 5-minute walk away, and Safeway a short 4-minute drive away in Aspen Landing. Radio Park, a beautifully designed eight-acre green space with walking paths, playgrounds, and a seasonal skating loop, is only a two-minute walk away. Top-rated schools, including Calgary French and International School and Rundle College, are also close by. With quick access to Bow Trail, Stoney Trail, and the future BRT station, getting downtown or heading west is quick and efficient. With its elevated finishes, generous storage, and panoramic views, this residence offers a rare combination of luxury and lifestyle in a thoughtfully designed urban setting. Book your private showing today and experience life at Gateway. (id:60626)
Real Broker
411 Whitebirch Crescent
Sparwood, British Columbia
Move-In Ready 4-Bedroom Bungalow offering a fully fenced yard, in great neighbourhood. Well-maintained and updated 4-bedroom, 2-bathroom bungalow on a full lot in a quiet, family-friendly neighborhood in Sparwood. This clean, move-in ready home features a functional layout, 3 bedrooms up, bright living spaces, and a fully fenced yard—ideal for kids, pets, or entertaining. Recent updates offer a fresh, modern feel while leaving room for your personal touch. The finished basement adds extra living space with an additional large bedroom and bathroom, offering flexibility, making this home a great fit for families or investors looking for rental potential. Book your showing today—homes like this don’t last long! (id:60626)
Exp Realty (Fernie)
501 Ostrea Lake Road
Ostrea Lake, Nova Scotia
Welcome to 501 Ostrea Lake Road a charming 3-bedroom, 2-bathroom home set on a picturesque 1.15-acre lot in a peaceful rural setting with deeded water access to Musquodoboit Harbour. This well-maintained property offers the perfect blend of comfort and functionality, featuring hardwood flooring throughout and spacious, sun-filled rooms. The open-concept family room is ideal for both relaxing and entertaining, complete with a cozy wood-burning stove to keep you warm on chilly winter days. Outside, enjoy a landscaped yard, a fenced-in area perfect for pets, and a paved driveway leading to an oversized detached garage/workshop ideal for hobbyists or additional storage. Located just 35 minutes from Dartmouth and only 10 minutes from all major amenities, this home gives you the opportunity to enjoy the coastal lifestyle you've been dreaming of. Dont miss your chance to own this wonderful property in a scenic and convenient location. (id:60626)
Royal LePage Atlantic
312 - 10 Sunrise Avenue
Toronto, Ontario
Discover this delightful 2-bedroom, 1-bath condo nestled in the heart of Victoria Village. Bright, airy, and filled with potential, this cozy home offers a clear, unobstructed view from the private balcony, perfect for morning coffee or unwinding at sunset. Step into a space that's move-in ready, yet offers room to personalize and make your own. Whether you're a first-time buyer, savvy investor, or looking to downsize, this unit offers a rare blend of comfort, convenience, and value. Highlights: Spacious open-concept living and dining area. Private balcony with serene panoramic views. Functional kitchen with plenty of storage. Two generous bedrooms with ample closet space. Well-maintained 3 piece bathroom recently renovated with clean finishes. Quick closing available...get settled fast! Don't miss this opportunity to own in a sought-after neighborhood with parks, transit, and amenities just minutes away. Offers welcome anytime. This gem is priced to sell! (id:60626)
Century 21 Associates Inc.
59 Brock Street W
Tillsonburg, Ontario
Dont delay in seeing this beautifully renovated 3 bedroom 1 bathroom home in the heart of Tillsonburg! With new eaves trough, soffit and facia and concrete sidewalk and back pad on the outside and new trim and doors, floors, vanity and insulation in the attic this home is ready and waiting for you! The vibrant entrance and modern living room and dining room bring in a lot of natural light. The kitchen has lots of cupboard space with a natural gas stove to suit all your needs. The three bedrooms are all upstairs and spacious with ample closet room. The 4 piece bathroom is upstairs as well and conveniently located to all the bedrooms. There are many amenities nearby in this beautiful town and many possibilities awaiting you! (id:60626)
Dotted Line Real Estate Inc Brokerage
17816 59 St Nw
Edmonton, Alberta
This beautiful custom home, built by Morrison Homes, combines elegance and simplicity. As you step inside, you’ll immediately notice over 1800 sq. ft. of open-concept living space, highlighted by 9-foot ceilings and numerous high-end upgrades throughout. The main floor features beautiful hardwood flooring that flows seamlessly between the living room and kitchen. A cozy fireplace adds charm to the living room, which is bathed in natural light. The kitchen is a chef’s dream, with a large quartz countertop, a massive island with an eating bar, and top-of-the-line stainless steel appliances, including a built-in oven-microwave and gas cooktop. The kitchen also features an extra-large walk-in pantry. For added convenience, the laundry room has soundproof walls, and there’s central A/C throughout the home. Upstairs, you'll find two well-sized bedrooms and a spacious master suite with a 4-piece ensuite and a generous walk-in closet. A versatile bonus room completes the upper level. (id:60626)
Liv Real Estate

