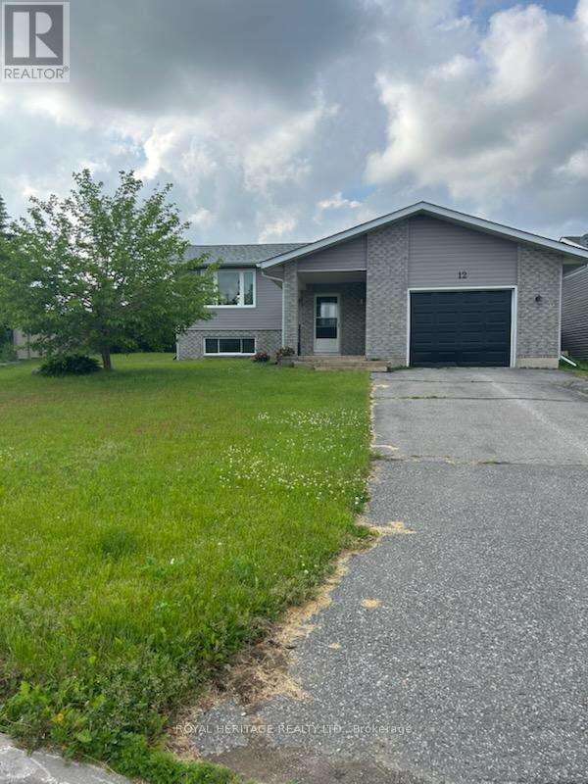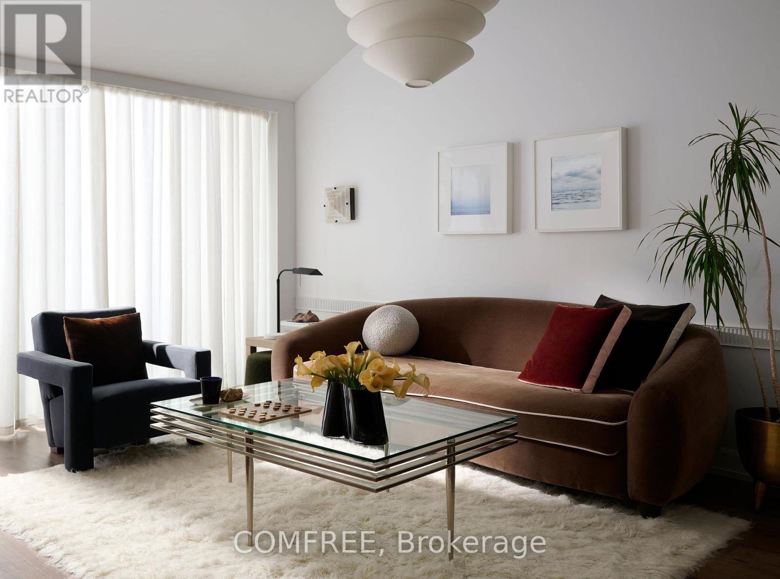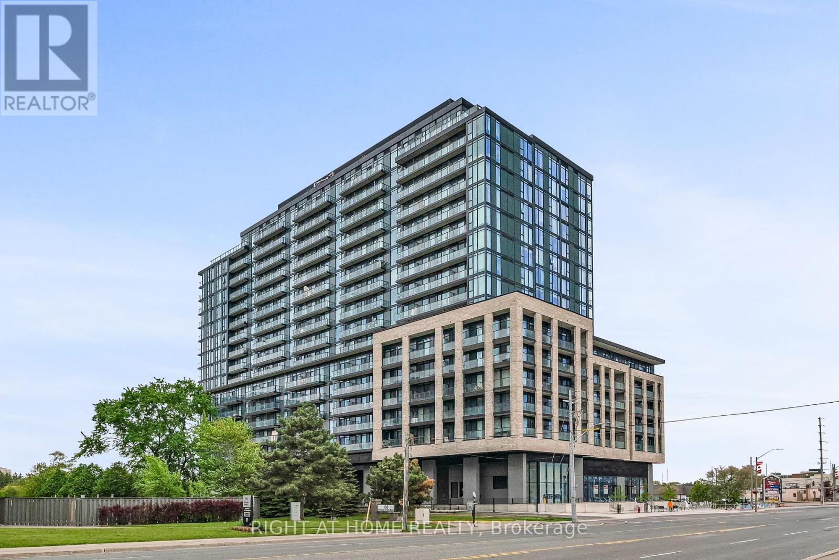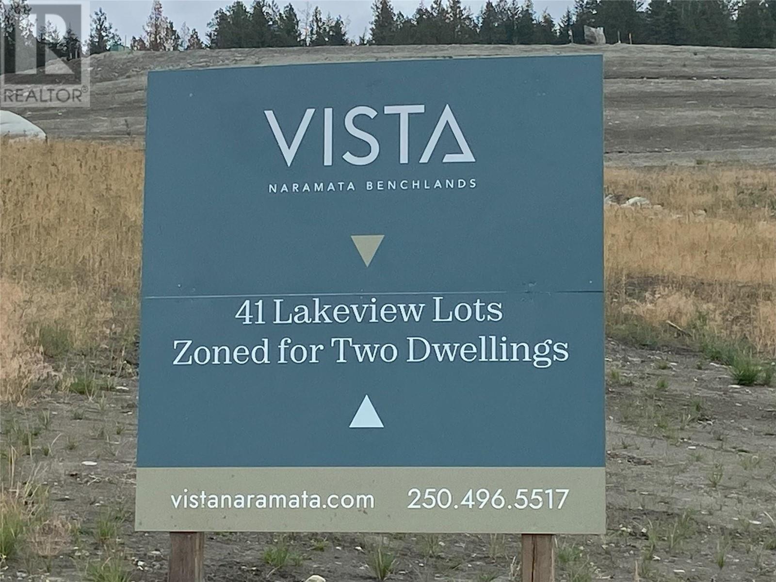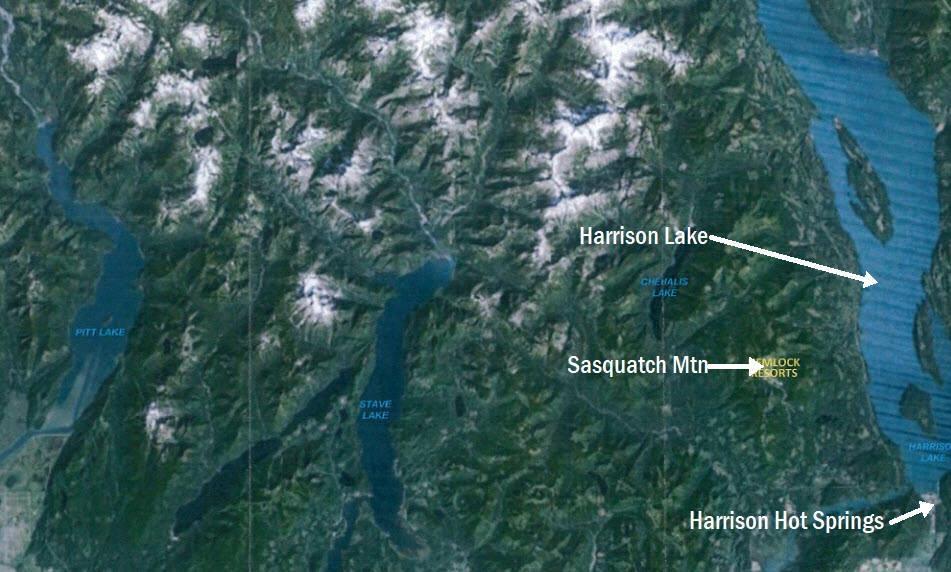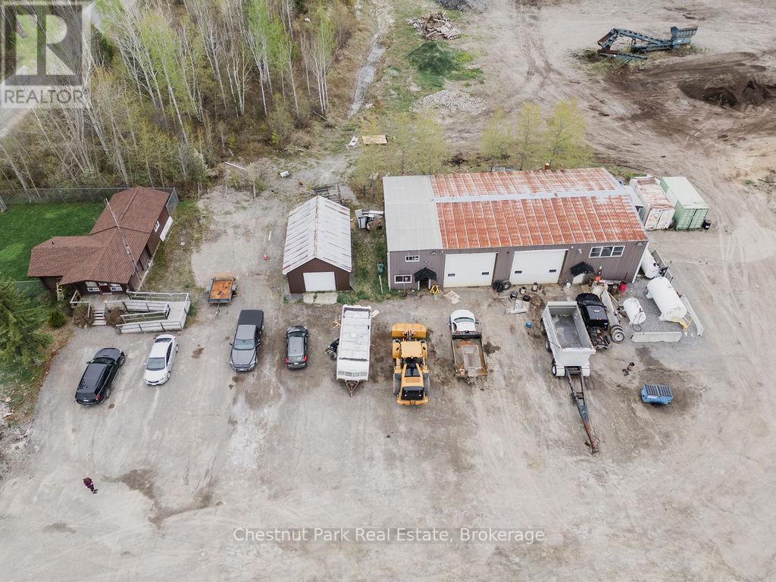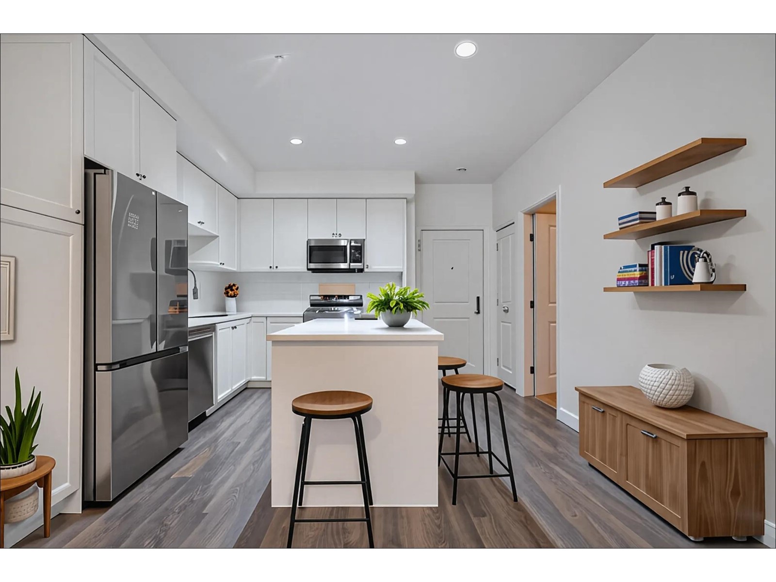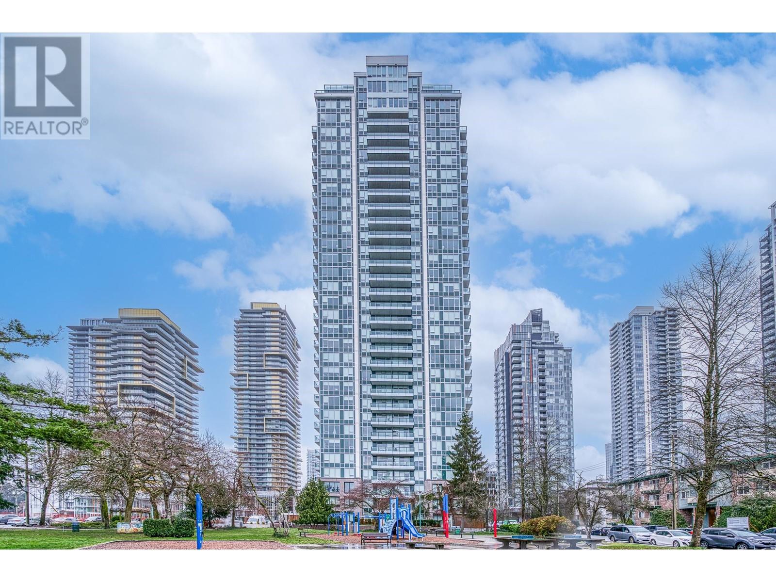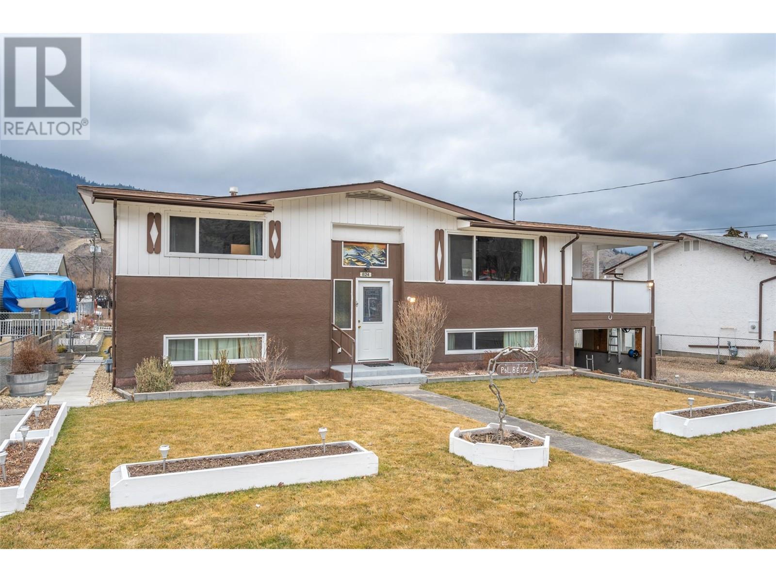12 Juniper Court
Kawartha Lakes, Ontario
BOBCAYGEON Village raised Bungalow awaits your family! Situated on a pie shaped lot with a big yard on a quiet cul-de-sac. This 2 + 1 bedroom 2 bath home is the perfect size for comfortable living. This property is close to all amenities, School, beach park, churches and shopping. Some recent upgrades include; new siding, shingles, air conditioner and new paint through out. There's also walk out from the dining room to the large rear deck. Full finished lower level with a propane fireplace for those cozy winter nights. There's also a large laundry room and plenty of storage space. This lovely home awaits it's new owner's. Come have a look. (id:60626)
Royal Heritage Realty Ltd.
420 - 1410 Dupont Street
Toronto, Ontario
VERY RECENTLY PROFESSIONALLY RENOVATED BRIGHT UNIT! NO UPSTAIRSNEIGHBOURS! LOW MAINTENANCE FEES! TTC IMMEDIATELY OUTSIDE BUILDING. LOFT STYLE UNIT WITH 10 FT CEILINGS IN MAIN LIVING AREA. BRAND NEW KITCHEN AND BATHROOM WITH BEAUTIFUL HIGH END FINISHES. CUSTOM WALL PANELING IN MAIN LIVING AREA. QUIET BUILDING WITH GYM, PARTY ROOM AND MEDIA ROOM. PRIVATE BALCONY WITH SOUTHERN VIEW. SKYLIGHT ABOVE STAIRWELL LENDS BEAUTIFUL NATURAL LIGHT. STEPS AWAY FROM BLOOR WEST AND TRENDY JUNCTION AREA. (id:60626)
Comfree
1520 - 86 Dundas Street E
Mississauga, Ontario
Welcome to Artform Condos, a designer condo that makes living an art. This Beautifully Designed 2-Bedroom + Den, 2-Bathroom Condo offers The Perfect Blend Of Comfort, Style, And Functionality In One Of Mississauga's Most Connected Neighborhood. Floor to Ceiling windows with great South West views overlooking the Downtown Skyline and a clear view of the Lake from your Spacious Private Balcony. Open Concept layout with Modern Sleek finishes, Builder upgraded Kitchen Island, Built-In Appliances and A Full-Sized Washer And Dryer. Meticulously designed, the Den is generously sized ideal for a Home Office or Nursery. The Primary Bedroom offers a Sleek Ensuite for added Privacy. This unit includes one Underground Parking and Locker with access to State of the Art Building Amenities. Conveniently Located at The Dundas Corridor With Easy Access To Transit, Major Highways, And A Variety Of Nearby Plazas, You're Just Minutes From Shopping, Dining, And Everyday Essentials. Whether You're A Professional, Couple, Or Downsizer Looking For Effortless Urban Living With A View This One Checks All The Boxes! (id:60626)
Right At Home Realty
165 Benchlands Drive Lot# 14
Naramata, British Columbia
Discover a .7-acre paradise on the Naramata bench with jaw-dropping 180-degree views of Okanagan Lake. This stunning property offers more than just a breathtaking landscape – it's your gateway to endless possibilities. Nestled in the prestigious Vista Naramata development, this 30,492 sq ft flat corner lot comes fully prepared for your dream. Water, sewer, and gas are already at the property line, with convenient road and rear lane access. Located just 10 minutes from Penticton and minutes from world-class wineries and the Kettle Valley Trail, this location is unbeatable. The versatile zoning allows for a primary residence and secondary dwelling, making it perfect for a family compound, rental property, or private retreat. Imagine building your dream home with the Okanagan Valley as your backdrop – a workspace, vacation spot, or permanent residence that captures the essence of wine country living. Tucked away on a quiet no-through road, this property offers both accessibility and privacy. Your canvas awaits – bring your vision, bring your builder, and transform this exceptional lot into your personal paradise. Don't miss this rare opportunity in the heart of Okanagan's most desirable location! (id:60626)
Chamberlain Property Group
872 Walfred Rd
Langford, British Columbia
Not often does an acreage hit the market far from the crowds but close to all major amenities. This one of a kind Freehold tranquil forested 2+ acre pristine parcel is located 5 minutes from the Westshore Towne Centre or Royal Bay Development. Zoned RR5 allows for one single family dwelling with a Garden suite ‘or’ Carriage house above Garage OR a Two-Family Dwelling, for the potential of Multi-generational homes. The build site is located on a relatively wide and flat Knoll in the middle of the parcel. Power, internet and City water are located on Walfred Road. Preliminary septic assessment concluded cost effective servicing given the parcel size and soil conditions. Surrounded by 1 and 2 acre lots, this is the last vacant lot within the Freehold Subdivision. This rustic park like setting has a creek riparian area at the rear of the property with potential of a pathway down from the home. A rare opportunity to create a custom home, or homes, in a secluded location with close proximity to all amenities. A fabulous offering at an attractive price. There is no sign on the property by request. Please do not walk the property without realtor present or at dark or dusk. Listed at $649000. No GST! Please contact us for a tour of this great property at 872 Walfred Road. (id:60626)
Maxxam Realty Ltd.
63 Southwood Crescent N
Greater Napanee, Ontario
Rural serenity close to town. Here is 63 Southwood Cr. 5 minutes from 401 and all the shopping, Napanee has to offer. Look out of your 13 x 2 deck which is accessible from the master bedroom, to nothing but fields and your own coy pond with fountain. gazebo and pergola make the expansive patio area. Private for your enjoyment. A natural gas fireplace is the focal point of a huge rec room. Lower- level laundry room. High efficiency natural gas furnace, water softening system and newer pressure system. This home is all brick with attached double garage, comes with opener. Take a short drive out of town, and view this fantastic home in the very sought after rural subdivision. Access to a nearby park along the Napanee River for the grandkids to play. All you need to enjoy rural living at its best! (id:60626)
Wagar And Myatt Ltd.
6 20940 Snowflake Crescent
Agassiz, British Columbia
Perhaps one of the best locations in the village. Just steps to the Yeti Cruise Quad Chair, an outstanding ski resort view, hiking trails all around, bike trails opening soon, and quad from your door all the way to Harrison Lake in less than an hour. To top that off, there are multiple fresh water lakes and streams for fishing in the area, and for the golfer, Sandpipe Golf Course is just 22 kms away. For those looking for the perfect place to live, come join the local community. Hemlock Valley is truly a special place all year long. (id:60626)
Royal LePage - Brookside Realty
35 Niven Street S
Temiskaming Shores, Ontario
Industrial Property for Sale 35 Niven Street South in Haileybury (Lathem Excavating Shop). An exceptional opportunity to acquire a versatile industrial property on approximately 13 acres of land, located at 35 Niven Street South. The site features a 40' x 60' industrial shop with two 14' x 16' roll-up doors, two man-doors, and a range of functional interior spaces including an office, parts room, oil storage room, compressor room, washroom, and an upper-level office/storage loft. The shop is equipped with a concrete floor, steel wall cladding, built-in workbench, 200-amp electrical service, natural gas heaters, and is connected to municipal water and sewer. Complementing the shop is a 685 sq. ft. Pan-Abode style office building offering a reception area, private office, file storage room, and a 2-piece washroom ideal for administrative operations. Additionally, the property includes an 18 x 30 garage with steel siding and roof, cold storage capacity, concrete flooring, shelving, an 8 x 8 roll-up door, and one man-door. The level yard provides several cleared acres for storage of aggregate, heavy equipment, and materials. Zoned General Industrial, the site supports a wide range of permitted uses, with additional land fronting Niven Street zoned Rural and three smaller parcels to the north designated R3 (medium density residential), offering future development potential. This is a prime investment for contractors, developers, or businesses seeking a flexible and well-equipped base of operations. A detailed information package is available. (id:60626)
Chestnut Park Real Estate
210 15825 85 Avenue
Surrey, British Columbia
3-BEDROOM CONDO in the sought-after Fleetwood Village Condos, crafted by renowned developer Dawson Sawyer - Z Plan. Situated on the 2nd floor, this unit offers serene courtyard and playground views from the quiet side of the building. Features a modern kitchen with a spacious island, in-unit clothes washer and dryer, one parking stall, and one storage locker. Enjoy premium amenities: gym, games room, outdoor playground, future daycare, and a covered BBQ deck. Steps from Fresh Street Market, restaurants, banks, and shopping at Fleetwood Village. Just minutes from the upcoming SkyTrain Fleetwood Station extension. Act fast-call today! (id:60626)
RE/MAX 2000 Realty
2508 6463 Silver Avenue
Burnaby, British Columbia
Discover Maywood on the Park, the ultimate master-planned community in the heart of Metrotown! This gorgeous 1-bedroom, 1-bath home features modern finishes like stainless steel appliances, stylish quartz countertops, and beautiful laminate flooring throughout. With custom millwork and oversized windows, it´s bright, inviting, and full of natural light. Enjoy exclusive amenities like a fully equipped fitness center, 24-hour concierge, gym, lounge with kitchen, table tennis, BBQ area, and even a dog wash and carwash. Just steps from the Skytrain, shopping, dining, and more, this home offers unbeatable convenience. Plus, with the 2-5-10 New Home Warranty, you´ll have peace of mind for years to come! Open House Apr 19 @ 2-4 PM. (id:60626)
RE/MAX Crest Realty
69 Albert Street N
Saugeen Shores, Ontario
Nestled in the heart of Southampton on a 100' x 106' lot, this timeless two-storey yellow brick home exudes character and charm that have been lovingly preserved over the years. With spacious interiors featuring 9'8" ceilings, this stately residence boasts four large bedrooms, a welcoming living room, a bright, open kitchen with dining area, and a distinctive square bay window that fills the space with natural light. Enjoy the convenience of main floor laundry and the bonus of a cozy main floor den, with garden doors that open to a private fenced lot perfect for family gatherings or peaceful relaxation. This home has been updated with gas forced air heating and central air added in 2017, a newer owned gas hot water tank (2019), and roof shingles along with a peaked roof that were replaced in 2014. Newer soffits, fascia, and eavestroughs complete these thoughtful upgrades. For those who love to entertain, the heated in-ground concrete swimming pool is an inviting retreat that will make summers unforgettable. The home's heritage features create a sense of warmth and sophistication. A handcrafted curved staircase, a stunning butternut wood fireplace mantel, classic pine floors, and wide baseboards bring elegance and personality to each room. With large windows allowing abundant light and spacious rooms designed for comfort, this home is a true Southampton gem. Homes like this rarely come to market, and with summer approaching, now is your chance to make this beautiful home yours in time for relaxing. Don't miss this unique opportunity schedule your viewing today! (id:60626)
Royal LePage D C Johnston Realty
824 Birch Street
Okanagan Falls, British Columbia
Looking for a well looked after family home with room to build, fix and park your toys? This is it! First time ever on market - 4bed/2bath in a quiet, family oriented neighborhood. Heat and A/C with furnace & heat pump - serviced yearly - provide year round comfort. Ducts just cleaned Feb'25. Windows replaced in 2005. House and shop roof only 3yrs old. Speaking of the shop - 24x24 mechanics playhouse! 2x 2000lb winches, 80gal compressor tank, Craftsman cupboards/workbenches and more are negotiable! Plus, there's lots of room to park your toys and trailers that haul them. Fenced back yard is perfect for kids and pets. Bring your cosmetic ideas for the interior of this solid home in the heart of OK Falls. All meas approx. Contingent. (id:60626)
Royal LePage Locations West

