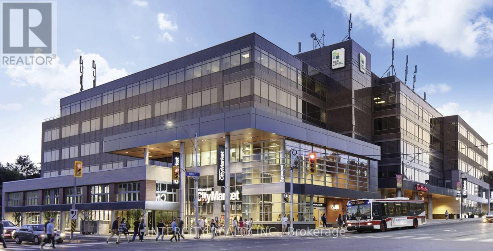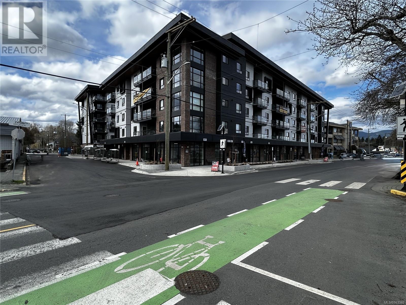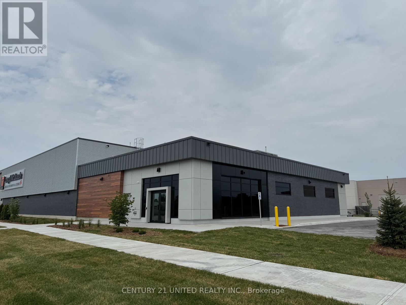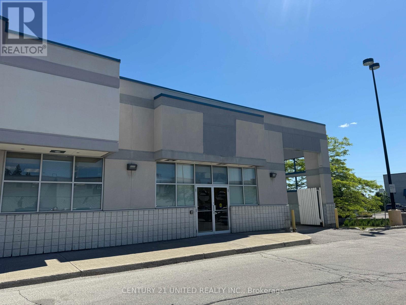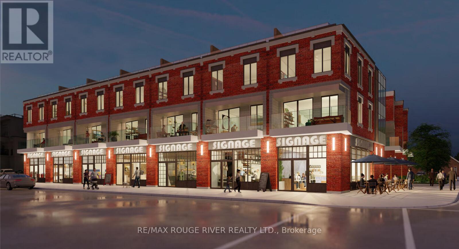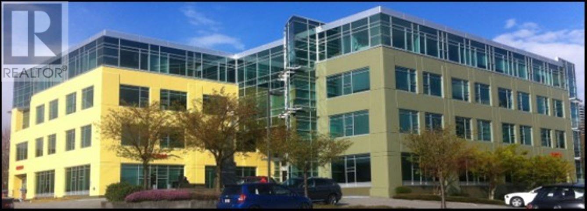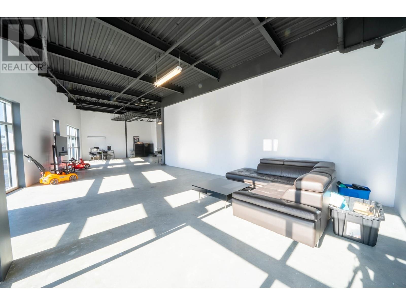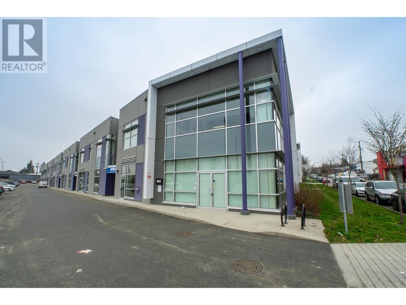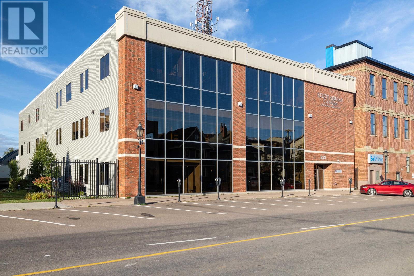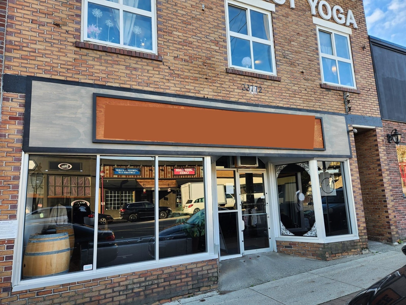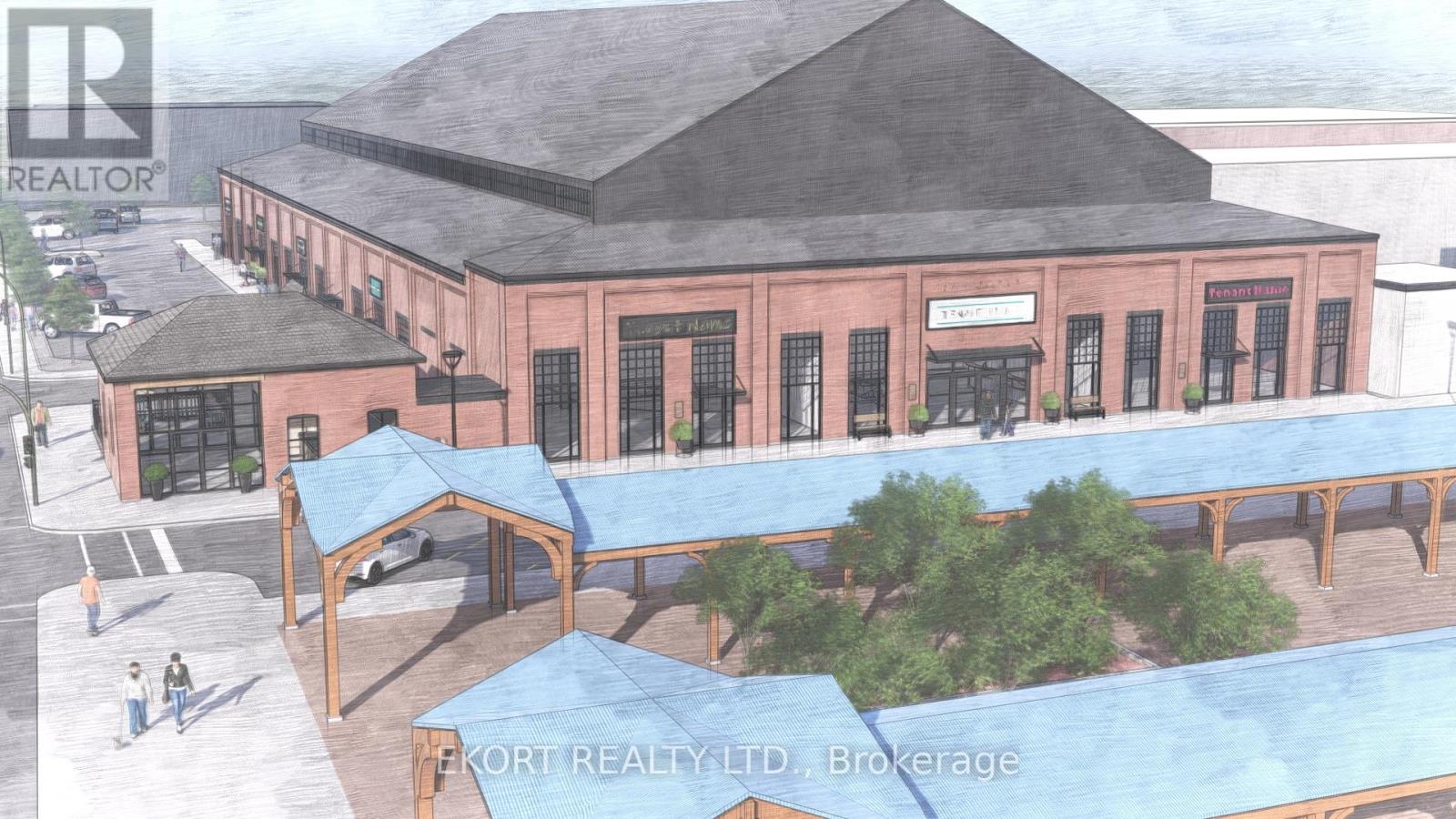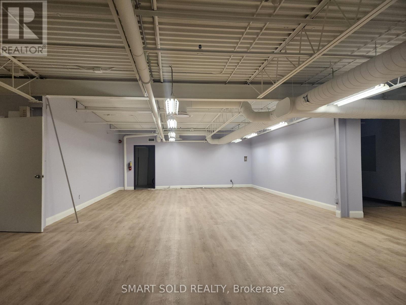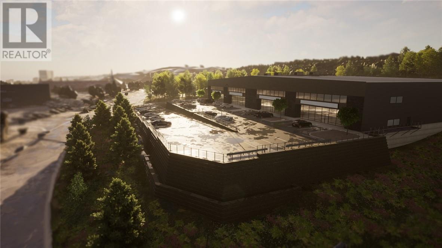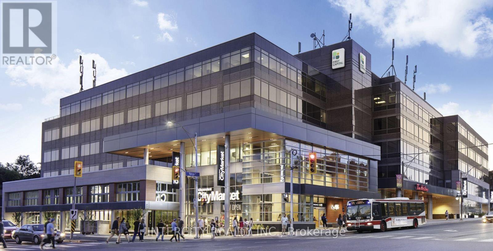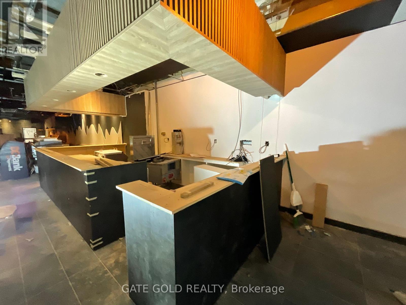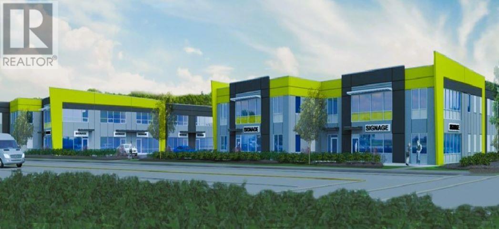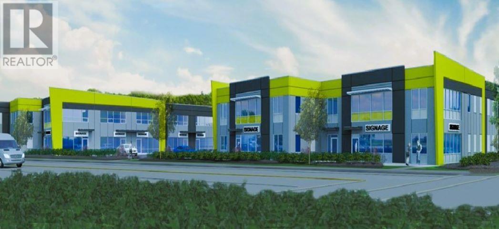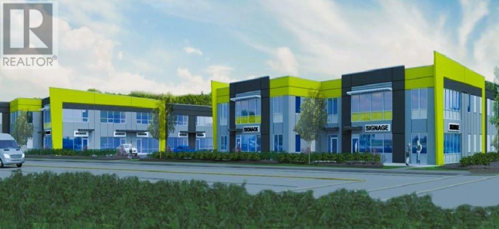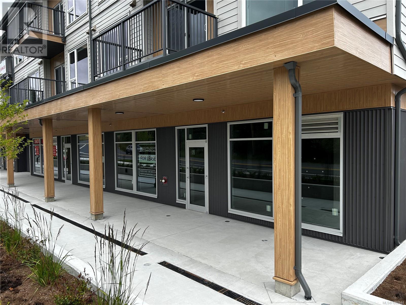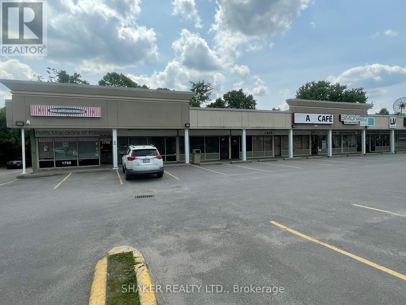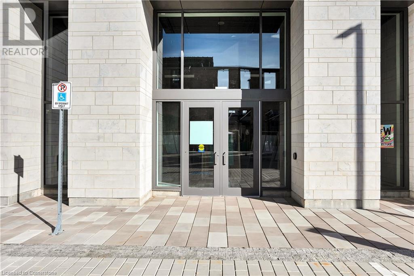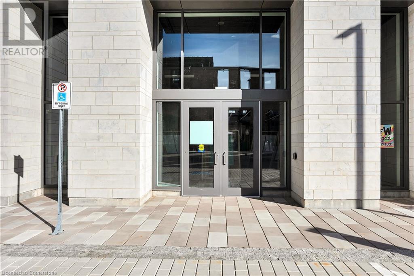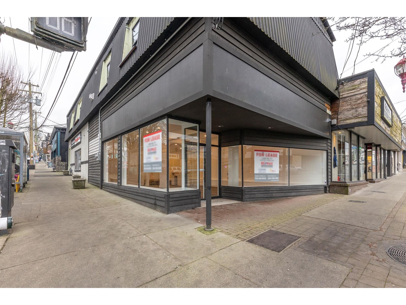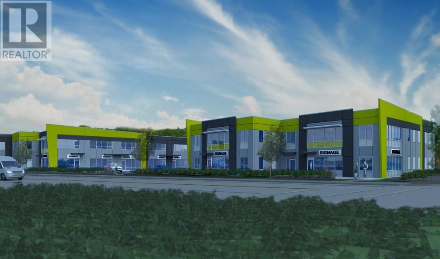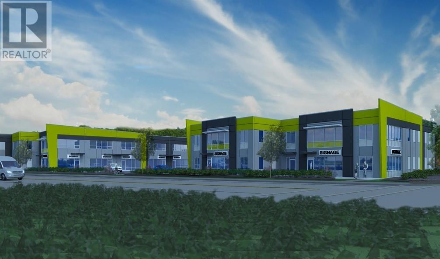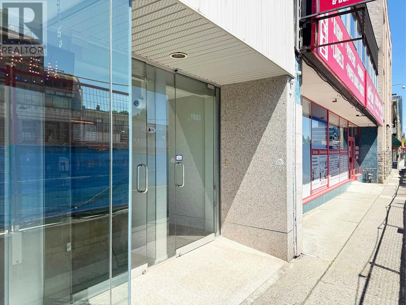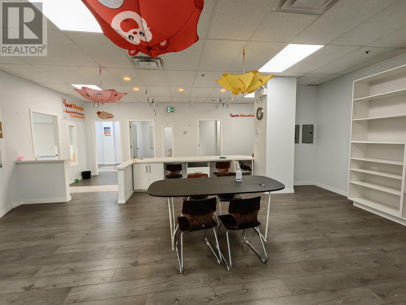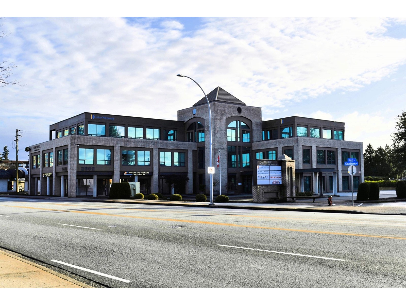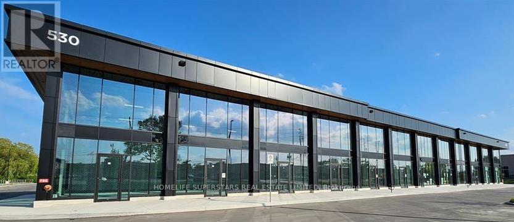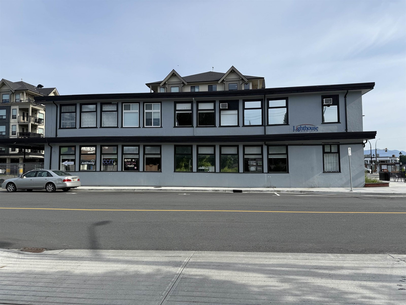5055 - 3080 Yonge Street
Toronto, Ontario
Prime Bedford Park Office Space with direct access to Lawrence Subway station, high profile building and location, many sizes available in this very busy business hub. Ground Floor occupied by Loblaws and Tims. Underground on site parking, dedicated office elevator. Easily accessible building with direct downtown subway access. **EXTRAS** ** 48hrs notice for all appts ** Deposit cheque to be certified, credit check, financials, credit application and I.D. to be supplied at time of Landlords L.O.I. (id:60626)
Intercity Realty Inc.
Cru 2 107 Evans St
Duncan, British Columbia
Exciting leasing opportunity in ''The Meridian'', a brand new building in the downtown core of Duncan. With construction complete, immediate occupancy is available. CRU #2 offers approximately 1,591 sqft., a washroom and storefront and awaits your design ideas. Located within the City of Duncan, these units are zoned Downtown Comprehensive Zone (DTC), which permits a wide variety of uses (lessee to confirm) including but not limited to: Commercial Daycare, Craft Beverage Production, Education Facility, Financial Institution, Office, Public Market, Indoor Repair Service, General Retail & Personal Service, Restaurant and more. The Meridian will have 137 one and 2 bedroom apartments, a courtyard, underground parking and other amenities in a great location close to shops, restaurants and all the downtown has to offer. Currently an active constructions site, so no access without a confirmed appointment. All measurements are approximate and should be verified if critical. (id:60626)
Coldwell Banker Oceanside Real Estate
Sutton Group-West Coast Realty (Dunc)
B - 178 Sam Miller Way
Whitchurch-Stouffville, Ontario
Brand new retail space of approx 4000 SF available adjacent to SmartCentres in Stouffville located at Hwy 48 and Sam Miller Way. This site area has a great mix of 20+ tenants, majority of which are national tenants and shadow anchored by Long and McQuade, Walmart, Canadian Tire, Winners and many more. This unit comes with accessible barrier free washrooms. Plenty of on-site parking. Additional rent is estimated at $11.00 per SF. NO food, grocery or restaurant uses, places of assembly, cannabis, vape shops. Landlord is looking for a Tenant with a good covenant and proven track record. Available Spring of 2025. (id:60626)
Century 21 United Realty Inc.
D2002 - 851 Milner Avenue
Toronto, Ontario
Approx. 3000 SF available office or retail in the Scarborough Shopping Plaza located at Morningside & 401. This Plaza has a great mix of 20+ tenants, majority of which are national tenants and shadow anchored by Staples and Home Depot. This unit has 3 private offices, reception area, kitchenette, network room, large open area and 3 washrooms including one barrier free accessible washroom. Plenty of on-site parking. Additional rent is estimated at $12.67 per SF. NO food, grocery or restaurant uses, places of assembly, cannabis, vape shops. Landlord is looking for a Tenant with a good covenant and proven track record. Available immediately. (id:60626)
Century 21 United Realty Inc.
1-10 - 9 Albert Street
Cobourg, Ontario
Be part of Cobourg's most anticipated cornerstone development! Featuring the modern amenities of a curated tenant mix with the accessibility of small town charm, this building has the power to change the neighbourhood. Commercial units featured high ceilings, poured concrete floors, and unbeatable exposure to local and tourist clientele. 20 high-end residential units above will provide your business with a built-in patronage. Suitable for service based and retail businesses, looking for a modern, manageable space in the heart of the booking Cobourg beach and marina neighbourhood. Price per square foot plus TMI. (id:60626)
RE/MAX Rouge River Realty Ltd.
304 3999 Henning Drive
Burnaby, British Columbia
This 1,842 sq. ft. high quality office space is primely located in Bridge Business Park situated at the corner of Lougheed Highway and Gilmore Avenue one block east of Boundary Road, directly across the street from the Gilmore Skytrain station. This property enjoys excellent access to all key business locations via the Trans-Canada Highway, Lougheed Highway and Metro Vancouver's developing rapid transit system. The well-appointed fully improved office space features large open workspace, boardroom, 4 private offices, full HVAC system, coffee bar & sink, fiber optic cabling (to be verified by Tenant) free access to 3rd floor gym and full security from 6pm to 6am and 24 hours on weekends. Please telephone or email listing agents for further details and to book a showing. (id:60626)
RE/MAX Crest Realty
460 Doyle Avenue Unit# 406
Kelowna, British Columbia
NEW INDUCEMENT PACKAGE OFFERING!!! For qualified Tenants, ownership is prepared to provide up to $50,000 tenant improvement allowance. Contact Agent for more information. This 4th floor space, spanning approx. 3,546 SF, has been designed to enhance productivity and encourage collaboration. The stunning unit offers ample natural light, sweeping lake and city views, open reception, 3 large group areas, men’s and women’s washrooms complete with showers, a laundry room and staff area. This unique space is ideal for professional open concept offices or could be utilized for group training facilities such as yoga, pilates, etc. Be part of a thriving community of fellow entrepreneurs and innovators, including Accelerate Okanagan, The Balsam School, Minga, Pela, Hatch Interior Design, Martell Growth Solutions and more. Strategically positioned within Kelowna's Cultural District, the Innovation Centre provides easy access to an array of amenities within the building itself, including Perch Sky Lounge, Gather Restaurant, and Blenz Coffee. Located just a short walk away from Okanagan Lake, City Park, Kelowna Downtown Library, and City Hall. Available immediately. (id:60626)
Venture Realty Corp.
112 8889 Laurel Street
Vancouver, British Columbia
Bright and spacious industrial warehouse in the south Vancouver area just south of SW Marine Drive. This 3,451 sqft warehouse has 2,022 sqft of warehouse and 1,426 sqft of 2nd floor office space, 200amps 3 phase power, four parking stalls, one powered bay door. The complex also with extra visitor parking and dedicated loading zones. I2 zoning allows for a wide range of business types. The location allows for quick access to both the airport/downtown and all other municipalities via Highway 99 and Marine way. Call now for more information and to book your private showing today! Net rent $24.00/sqft Additional $9.00/sqft. (id:60626)
Oakwyn Realty Encore
101 8889 Laurel Street
Vancouver, British Columbia
Bright and spacious industrial warehouse in the south Vancouver area just south of SW Marine Drive. This 5,869 sqft warehouse features a boardroom, 2 washrooms, kitchen, 200amps 3 phase power & three parking stalls, one powered bay door. The complex also with extra visitor parking and dedicated loading zones. I2 zoning allows for a wide range of business types. The location allows for quick access to both the airport/downtown and all other municipalities via Highway 99 and Marine way. Call now for more information and to book your private showing today! Net rent $24.00/sqft Additional $9.00/sqft. (id:60626)
Oakwyn Realty Encore
38 - 530 Speers Road
Oakville, Ontario
Brand new retail unit in a high-traffic Oakville plaza, surrounded by medical offices, a pharmacy, vet clinic, and other essential businesses. Ideal for retail, wellness, café, or service-based operations. The modern glass façade offers excellent street visibility and natural light.Delivered in shell condition with soaring 23' ceilings, plumbing rough-ins, and rooftop HVAC. Zoned E4 with flexible usage optionsperfect blank canvas to build your ideal space.Prime location with direct access to QEW/403 and public transit. Surrounded by dense residential and growing commercial activity. Great opportunity for owner-users or investors. Can be leased with adjoining Units 37 & 38 for additional space. (id:60626)
Elixir Real Estate Inc.
446 Service Road
Whitchurch-Stouffville, Ontario
10 MONTH TERM MAX, 2 UNITS AVAILABLE, LEASE ONE OR BOTH, 1ST UNIT IS 2200 SQFT, 2ND UNIT IS 4200 SQFT (id:60626)
RE/MAX All-Stars Realty Inc.
16 Church Street
Moncton, New Brunswick
This is not your average office space! Connected to the iconic St. James Gate Boutique Hotel, Restaurant & Barwith direct access to their world-class event venue16 Church Street offers a unique opportunity for businesses that want more than just square footage. With approximately 3,117 sq. ft. of space, this unit blends character and functionality. A step-down entrance leads into an open-concept layout with modern design, private breakout rooms, and a full kitchen. Large windows flood the space with natural light, while high ceilings and clean finishes create an inspiring, professional atmosphere. This location is ideal for forward-thinking companiestech, marketing, finance, legal, and consulting firmslooking to plant roots in the heart of Monctons urban core. Your team will love being steps away from cafés, restaurants, banks, and walking trails, and your clients will appreciate the energy of a vibrant downtown. The Avenir Centre and Capitol Theatre are just minutes away, and nearby parking adds extra convenience. Available: 3,117 sq. ft. Lease Rate: $24/sf Semi-Gross + utilities (id:60626)
Creativ Realty
223 Queen Street
Charlottetown, Prince Edward Island
Discover an exceptional leasing opportunity in the heart of downtown Charlottetown located at 223 Queen Street. This state-of-the-art, "Class A" building offers 9,500 square feet of premium office space on the main level, available for a minimum 5 year-term under a Triple Net (NNN) lease. This building has advanced infrastructure including full backup power generation and a geothermal heating and cooling system, ensuring energy efficiency and uninterrupted operations 24/7. The space features floor-to-ceiling windows that flood the area with natural light, a large formal boardroom, and several open-concept collaboration spaces designed to foster productivity. 223 Queen has private washrooms equipped with shower facilities enhance staff comfort. An outdoor patio with a BBQ and greenspace provides a perfect setting for breaks and team gatherings. High-security measures, including digital key access throughout the premises, ensure a safe working environment. Ample street front parking & a parkade located directly across the street offers ample parking for employees and clients. This prime location at 223 Queen Street positions your business in a vibrant area with easy access to local amenities and services. The combination of cutting-edge facilities and a central location makes this space an ideal choice for businesses seeking a prestigious address in downtown Charlottetown. Listing agent is also Vendor. (id:60626)
Provincial Realty
9910 121 Avenue
Grande Prairie, Alberta
Location, Location, Location. This building is slated for a complete renovation and offers 3,600 SF of shell space for your business, with the potential for additional square footage if required. Facing both the Prairie Mall and Superstore, it provides exceptional visibility and access, with ample parking at the rear. This prime retail location ensures your business will be seen in one of the busiest areas of Grande Prairie. Don't miss the chance to situate your business or invest in this high-traffic area. Call your Commercial Realtor® today. (id:60626)
RE/MAX Grande Prairie
33772 Essendene Avenue
Abbotsford, British Columbia
2,400 Sq.Ft. ground floor retail/office space located in the desirable Historic Downtown Abbotsford. C7 zoning which allows for coffee shop, indoor recreation, professional office, and more. Just a 5 minute drive from Highway 1. Ample parking surrounding the area. Contact for details! (id:60626)
Advantage Property Management
15 Market Square
Belleville, Ontario
Come join Benji at Memorial Market Place! Soon to be the gastronomic, artistic, business and cultural hub of the Bay of Quinte region. . Calling on all...Fresh Producers including: Butchers, Sausage Makers, Cheese Mongers, Fish Mongers, Egg Merchants, Delicatessen, Baked Goods & Desserts, Bakers & Pastry Cooks, Ice Cream, Chocolatiers, Produce & Plants, Fruit & Vegetable Growers, Grocers, Florists, Horticulturists, Artisans / Other Artisans, Tea, Beekeepers & Maple Syrup Producers Craft Makers, Jewellery, Pottery. Professionals Designers, Architects, Lawyers , Engineers, Accountants, Fitness, Health and wellness providers, Galleries, Artists. Rental Rates: Ground level base rates for restaurants and pubs in the $24 PSF range + TMI of $8 PSF. To be determined on a tenant by tenant basis. Landlord will contribute $15 PSF toward tenant renovation. (id:60626)
Ekort Realty Ltd.
100 15261 Russell Avenue
White Rock, British Columbia
It is located on the corner of Russell Avenue and George Street. Close to major transit and near the center of the White Rock Business District with a variety of restaurants close by, four blocks away from Peace Arch Hospital. The building includes a handicap washroom/HVAC system. The additional rent includes hydro, lighting, heating and air conditioning. Please contact for more info. (id:60626)
Nai Commercial (Victoria) Inc.
203 - 70 Valleywood Drive
Markham, Ontario
Prime Location In Prestigious Valleywood Business Park. Total Of 7,886sqft Fully Finished Space On 2nd Floor W/Sep Entrance. The Only Available Unit Left In This Highly Desired Location! Ideal For Variety Of Businesses Including Education, Beauty&Health Related, Pilates, Yoga, Etc. Newly Finished. Minutes From Highways 404, 401 And 407. Close To T&T, Downtown Markham. Surrounded By Large Communities With Endless Potential Clients. (id:60626)
Smart Sold Realty
935 Cambrian Heights
Sudbury, Ontario
new construction in central Cambrian Heights location. Located minutes from main corridor of Notre Dame (traffic light), this building is roughly 49,000 square feet of combined office and industrial/warehouse space across two floors. The layout if flexible in that the building is designed for four separate tenants, but can be leased out any combination of the four units. There will be 81 paved parking spaces on the site. The back (north) side of the building features twelve 8' x 10' loading dock doors and four 16' x 16' grade-level overhead doors. If rented to four separate tenants, each unit will be assigned three of the loading docks and one overhead door. Clearance height varies depending on the unit (middle units have higher ceilings due to the roof slope) and positioning, given there are are 4' deep beams running east-west every 20'. In end units, clearance height directly below these beams is between 24' and 27', while in between beams it is between 27' and 29'. Middle units have 27-29; clearance directly below the beams and 32-34' clearance in between the beams. The building structure is mass timber - specifically glued-laminated timber (Glulam) columns and beams and cross-laminated timber (CLT) floor and roof docking. The exterior walls consists of insulated metal panels amounted directly to the mass timber frame. They contain 8' of continuous rigid insulation, resulting in a true continuous R-32 rating that far surpasses current energy efficiency requirements. Above the wood roof deck is 7 1/2"" of continuous insulation capped with a standing metal roof , which provides a continuous R-40 rating. The remainder of the south face of the building will be finished with stone and glass. Filtering period is ecpected in the early fall. Unit size starts at 11,926 SF. (id:60626)
RE/MAX Crown Realty (1989) Inc.
7609 Henderson Wy
Lacombe, Alberta
Prime Commercial Leasing Opportunity at Midway Centre. Located at the highly visible intersection of Highway 2 and the Highway 12 Overpass in Lacombe, Midway Centre offers an exceptional retail and office space opportunity. Anchored by well-established tenants including Second Cup Coffee, Edo Japan, Esso Gas Station, and a variety of other popular brands, this vibrant plaza attracts high foot traffic and ensures strong visibility for businesses. Available spaces range from 1,142 sqft to 1,274 sqft, with flexible configurations that can be combined to suit your business needs. This is an ideal location for businesses looking to join a dynamic, growing commercial community in a thriving city. Don't miss the chance to establish your business in one of Lacombe's most strategically positioned plazas. (id:60626)
RE/MAX Excellence
Phk - 7368 Yonge Street
Vaughan, Ontario
!!= See the Virtual Tour =!! Executive Penthouse Office Space - A rare opportunity to rent a prestigious penthouse-level office space in one of the most sought-after buildings in the area. This high-end, fully finished office stands out as the best space available, surpassing even World on Yonge. Ideal for a law firm, accounting firm, or dental practice. This executive office features a modern open-concept workspace, a sleek kitchen, and well-designed working areas. Floor-to-ceiling windows provide breathtaking south-facing views of Yonge Street, creating a bright and inspiring environment. Significant investment has been made in a top-of-the-line, high-tech security and surveillance system, ensuring a secure and professional setting. Don't miss this prime opportunity to elevate your business in a prestigious, move-in-ready penthouse office! (id:60626)
RE/MAX Crossroads Realty Inc.
5050 - 3080 Yonge Street
Toronto, Ontario
Prime Bedford Park Office Space with direct access to Lawrence Subway station, high profile building and location, many sizes available in this very busy business hub. Ground Floor occupied by Loblaws and Tims. Underground on site parking, dedicated office elevator. Easily accessible building with direct downtown subway access. **EXTRAS** ** 48hrs notice for all appts ** Deposit cheque to be certified, credit check, financials, credit application and I.D. to be supplied at time of Landlords L.O.I. (id:60626)
Intercity Realty Inc.
Main - 65 King Street E
Hamilton, Ontario
For Lease Is This 3000 Sqft (Approx.) Main Floor Unit Almost Setup for A Brand new Dine-In Restaurant/ Dessert Cafe / pub or Sports-Bar which Has Large Dining Room, Spacious Kitchen, Bar Area And 4 Washrooms. Located in the Heart of Substantial development, on The Busiest Block King St E And John St S; New Condos Being Constructed One Block Away; Gore Park Across The Street; Steps To James Street South And The Downtown Go Station And St. Joe's Hospital; Steps To James Street North And The Harbour Go Station, Plus The Hamilton Financial District, Jackson Square Mall, Stelco Tower, And Thousands Of Office Workers And Residents; Right Outside The Gates Of Downtown Hamilton. (id:60626)
Gate Gold Realty
50 61027 Highway
Rural Grande Prairie No. 1, Alberta
PRE-CONSTRUCTION LEASE OPPORTUNITY. Introducing the opportunity to create the exact yard, shop & logistics you have been looking for. Ultimate flexibility to design/construct the facility that will best fit your operations. Current listing offers a 16,000+ sq.ft. Building on 9.05 acre site with 5+/- acres of developed yard space and the option to expand now or later into the additional 4+/- acres. Proposed building layout is as follows: 12,320sq.ft. of shop space including FOUR 140’ drive-thru bays with 18’ O.H.D.’s + 4256sq.ft. of office & shop support area including 8 offices, boardroom, locker room, parts area. Keep in mind the shop & office areas can be purpose built to fit your exact needs. Start to finish construction time on this property can be in the 6-8 month range. The Emerson Trail Industrial area offers great access with paved roads right to your property line, easy highway access in all directions which can help service your clients needs all over the Peace Country. If you need more shop and more land we can make that happen, if you need less shop and more land we can make that happen. No concept won’t be looked at, bring your ideas and let’s make them a reality. Quality RM-2 zoned properties are in high demand and this rare option allows you full customization to fit your operations. This project is also for sale @ $4,400,000.00. Call a Commercial Realtor today for additional information and let’s build something together. (id:60626)
RE/MAX Grande Prairie
355 3625 Brighton Avenue
Burnaby, British Columbia
Completing Fall 2025, Winston Heights Business Park is an architecturally designed small bay Office/Showroom/Warehouse complex in North Burnaby which is widely considered the Centre of Metro Vancouver. This prime location enjoys quick & easy access to all major business points in the Lower Mainland via the Lougheed Hwy, Trans Canada Highway and the Production Way Sky Train Station. Each unit features nicely finished second floor offices with LED Lighting, T-Bar Ceiling, Carpeting, two fully finished washrooms, coffee bar & sink, 10'to 21' ceiling heights in the warehouse area, 100 amp - 120/208 volt - 3 phase electrical service, one grade level loading , insulated exterior concrete walls & HVAC available as an upgrade. Approximately 1 parking stall per 700 sq. ft. available. (id:60626)
RE/MAX Crest Realty
270 3625 Brighton Avenue
Burnaby, British Columbia
Completing Fall 2025, Winston Heights Business Park is an architecturally designed small bay Office/Showroom/Warehouse complex in North Burnaby which is widely considered the Centre of Metro Vancouver. This prime location enjoys quick & easy access to all major business points in the Lower Mainland via the Lougheed Hwy, Trans Canada Highway and the Production Way Sky Train Station. Each unit features nicely finished second floor offices with LED Lighting, T-Bar Ceiling, Carpeting, two fully finished washrooms, coffee bar & sink, 10'to 21' ceiling heights in the warehouse area, 100 amp - 120/208 volt - 3 phase electrical service, one grade level loading , insulated exterior concrete walls & HVAC available as an upgrade. Approximately 1 parking stall per 700 sq. ft. available. (id:60626)
RE/MAX Crest Realty
565 3625 Brighton Avenue
Burnaby, British Columbia
Completing Fall 2025, Winston Heights Business Park is an architecturally designed small bay Office/Showroom/Warehouse complex in North Burnaby which is widely considered the Centre of Metro Vancouver. This prime location enjoys quick & easy access to all major business points in the Lower Mainland via the Lougheed Hwy, Trans Canada Highway and the Production Way Sky Train Station. Each unit features nicely finished second floor offices with LED Lighting, T-Bar Ceiling, Carpeting, two fully finished washrooms, coffee bar & sink, 10'to 21' ceiling heights in the warehouse area, 100 amp - 120/208 volt - 3 phase electrical service, one grade level loading , insulated exterior concrete walls & HVAC available as an upgrade. Approximately 1 parking stall per 700 sq. ft. available. (id:60626)
RE/MAX Crest Realty
131 - 1140 Burnhamthorpe Road W
Mississauga, Ontario
Bright Open Space Surrounded By Numerous Retail Amenities. Building Signage Available Above The Premises And On The Podium Facing Burnhamthorpe Rd. Ample Parking On Site And Immediate Access To Public Transit. Professionally Managed By Smart Centres. Excellent Value In The Mississauga Centre Market. (id:60626)
Advisors Realty
10500 8th Street
Dawson Creek, British Columbia
Join fellow tenants Panago and Subway in this end cap unit on busy 8th Street. Great visibility, lots of parking and easy access. This 1640 sq ft unit has lots of windows for natural light plus has a total of 3 bathrooms, 2 for customers and 1 for staff. Open floor plan so ready for your plans. The unit is ready to go and at a great base rate of $24.00 per sq ft. (id:60626)
Royal LePage Aspire Realty
Com 4 2197 Otter Point Rd
Sooke, British Columbia
A proposed size reduction to 1,200 sq ft is available for this versatile commercial retail unit (CRU), currently at 2,263 sq ft. The landlord is open to demising the space into two separate CRUs, with configurations negotiable to suit tenant needs. Unit 4 offers exceptional visibility with windows on three sides, ideal for offices, clinics, or retail businesses. Flexible zoning allows for various ventures, including service providers, restaurants, medical practices, and financial institutions. Join a thriving community where 7 of 8 existing CRUs are leased to popular businesses like Anytime Fitness, a spa, and a karate school. The property features convenient on-site parking and is steps away from the Stickleback Urban Trail head, enhancing its appeal for customers and employees. Landlord terms apply, and occupancy will be subject to receipt of a building permit for reconfiguration. Lease rates may vary based on size; please contact the listing agent for details. (id:60626)
Coldwell Banker Oceanside Real Estate
5008 48a St
Leduc, Alberta
650 sf (+/-) space currently being renovated with new paint and flooring. Opportunity to perform Tenant Improvements during construction phase. Current plan includes 594 sf (+/-) of open floor space and 56 sf (+/-) private washroom. Private separate entrance. Ideal uses include but are not limited to, retail space (prime location just off main street Leduc), office space for small accounting or law firm, etc. Space will require full build out suited for desired use at advertised cost per square foot. (id:60626)
Maxwell Polaris
1754b Montreal Road
Ottawa, Ontario
Prime retail opportunity at Cardinal Heights Plaza in a thriving commercial hub. Benefit from exceptional visibility along high-traffic Montreal Road, with easy access to major highways and public transit. Centrally located in the heart of large residential neighbourhoods and in close proximity to NRC campus, CSIS, and Montfort Hospital. Anchored by long-standing tenants such as a medical clinic, pharmacy, physiotherapy clinic, bakery, convenience store, and more. Perfect for Medical related tenants such as Dental Clinic, Imaging Center, Optometry, or for Service Professionals and Retail Businesses. Unit is 1,094 sq ft. Can be combined with neighbouring unit for a total of 2,160 sq. ft. Additional space may be possible. Net Rent $24.00 p.s.f + HST. TMI approximately $16.00 p.s.f. Utilities extra. (id:60626)
Shaker Realty Ltd.
104 8623 101 Avenue
Fort St. John, British Columbia
Fort St John BC - 750sf bay in multi-tenant building. Unit has a washroom, man-door, overhead door and 200+/-sf mezzanine great for office or additional storage. $1500 plus GST asking rental rate includes proportionate share of property tax, insurance, water/sewer and snow removal. Tenant responsible for hydro, gas and tenant insurance. Long term lease preferable. (id:60626)
Northeast Bc Realty Ltd
50 Grand Avenue S Unit# 102
Cambridge, Ontario
Welcome to the Gaslight District in Cambridge, where you'll discover the ideal commercial space for your business in one of the region's most vibrant locations. This one-story property, with an option for a mezzanine, offers endless possibilities for customization across 1,715 square feet to suit your specific needs. Situated in a high-traffic area, the Gaslight District features over 400 condominiums on-site, as well as three amazing restaurants, office tenants, and retail shops. With thousands of visitors frequenting the area on both weekdays and weekends, this location is a must-consider for any business looking to capitalize on foot traffic and exposure. Flexible on occupancy, this space comes with the potential for tenant improvement (TI)incentives, including a free rent period to help ease your transition. With its open layout, you have the creative freedom to design the ideal setup for your business. Ample parking, easy accessibility, and proximity to local amenities make it an excellent choice for commercial offices or retail ventures. Additionally, you can easily access the downtown area via the pedestrian bridge, enhancing convenience for both employees and clients. This is your opportunity to join this highly desired location and take advantage of its numerous options for different types of businesses. Schedule a viewing today and explore how this prime location, along with exciting incentives, can elevate your business to the next level. Your next successful venture begins here. (id:60626)
Corcoran Horizon Realty
50 Grand Avenue S Unit# 103
Cambridge, Ontario
Welcome to the Gaslight District in Cambridge, where you'll discover the ideal commercial space for your business in one of the region's most vibrant locations. This one-story property, with an option for a mezzanine, offers endless possibilities for customization across 1,321 square feet to suit your specific needs. Situated in a high-traffic area, the Gaslight District features over 400 condominiums on-site, as well as three amazing restaurants, office tenants, and retail shops. With thousands of visitors frequenting the area on both weekdays and weekends, this location is a must-consider for any business looking to capitalize on foot traffic and exposure. Flexible on occupancy, this space comes with the potential for tenant improvement (TI)incentives, including a free rent period to help ease your transition. With its open layout, you have the creative freedom to design the ideal setup for your business. Ample parking, easy accessibility, and proximity to local amenities make it an excellent choice for commercial offices or retail ventures. Additionally, you can easily access the downtown area via the pedestrian bridge, enhancing convenience for both employees and clients. This is your opportunity to join this highly desired location and take advantage of its numerous options for different types of businesses. Schedule a viewing today and explore how this prime location, along with exciting incentives, can elevate your business to the next level. Your next successful venture begins here. (id:60626)
Corcoran Horizon Realty
1 33738 Essendene Avenue
Abbotsford, British Columbia
Arguably located on the most visible corner in Downtown Abbotsford, this sought after retail/office location has been stripped back to its studs and is waiting for the next new business to bring it back to life! With large wrap around windows on both the south and west facing sides, this unit is in a prime location for any business that seeks high visibility from walking & drive by traffic. Contact the listing agent to arrange a showing and hear about the Landlord incentives on a long term lease! Unit will be available December 1st, 2024 in warm shell phase. **Not suitable for a daycare. Size: 1,400 SF Base Rent: $24.00/SF Additional Rent: $10.00/SF (id:60626)
RE/MAX Commercial Advantage
103, 3215 49 Avenue
Red Deer, Alberta
Prime Commercial Space Available!Looking for a smaller, centrally located retail or medical space? This opportunity offers:High-visibility exposure in a premium locationReady for your custom buildoutAmple parking for customers and clientsCompetitive lease rate Don’t miss out on this ideal space for your business. Perfect for retail, medical, or professional use! (id:60626)
Royal LePage Network Realty Corp.
530 3625 Brighton Avenue
Burnaby, British Columbia
Completing Fall 2025, Winston Heights Business Park is an architecturally designed small bay Office/Showroom/Warehouse complex in North Burnaby which is widely considered the Centre of Metro Vancouver. This prime location enjoys quick & easy access to all major business points in the Lower Mainland via the Lougheed Hwy, Trans Canada Highway and the Production Way Sky Train Station. Each unit features nicely finished second floor offices with LED Lighting, T-Bar Ceiling, Carpeting, two fully finished washrooms, coffee bar & sink, 10'to 21' ceiling heights in the warehouse area, 100 amp - 120/208 volt - 3 phase electrical service, one grade level loading , insulated exterior concrete walls & HVAC available as an upgrade. Approximately 1 parking stall per 700 sq. ft. available. (id:60626)
RE/MAX Crest Realty
240 3625 Brighton Avenue
Burnaby, British Columbia
Completing Fall 2025, Winston Heights Business Park is an architecturally designed small bay Office/Showroom/Warehouse complex in North Burnaby which is widely considered the Centre of Metro Vancouver. This prime location enjoys quick & easy access to all major business points in the Lower Mainland via the Lougheed Hwy, Trans Canada Highway and the Production Way Sky Train Station. Each unit features nicely finished second floor offices with LED Lighting, T-Bar Ceiling, Carpeting, two fully finished washrooms, coffee bar & sink, 10'to 21' ceiling heights in the warehouse area, 100 amp - 120/208 volt - 3 phase electrical service, one grade level loading , insulated exterior concrete walls & HVAC available as an upgrade. Approximately 1 parking stall per 700 sq. ft. available. (id:60626)
RE/MAX Crest Realty
2205 Louie Drive Unit# 201, 202, 203, 204
West Kelowna, British Columbia
Position your business for success in this spacious and professional 3143 sqft commercial office space, ideally located just off the highway for excellent accessibility and exposure. This unit features four offices, making it well-suited for a range of professional, administrative, or service-based businesses. Tenants will benefit from being in close proximity to major retailers such as Walmart, London Drugs, Staples, and Real Canadian Superstore. Additional nearby amenities include a Husky gas station, numerous restaurants, and shopping options—offering convenience for staff and clients alike. This is a prime opportunity to establish your business in a high-traffic, amenity-rich location. (id:60626)
Coldwell Banker Horizon Realty
1933 W Broadway
Vancouver, British Columbia
LOWER LEVEL OFFICE SPACE FOR LEASE. Located on the Broadway Corridor between Arbutus and Burrard, and just steps to the NEW Arbutus Subway Station, due for completion in 2027. Space is 1598 SF approx. and is ideal for office and/or service-oriented business use. Front entrance at street level, and surface level back entrance at grade with access from private back lane. Space is partitioned into (4) separate north-facing work space offices, (2) generous sized storage rooms, kitchen, and bathroom with shower. Alarm, A/C, (4) surface parking stalls; freshly painted. Walk Score 99 (walker's paradise), Bike Score 95 (biker's paradise). Gross rent $3200 per month. (id:60626)
Macdonald Realty
#2nd Floor 10508 107 Av Nw
Edmonton, Alberta
This beautiful office space resides in Central Mcdougall in a high exposure location off 107 Ave and 105 St. This space is perfectly designed and fine-tuned with work and play elements, colourful finishes, corporate boardroom and reading nooks. Features include: Located along the LRT route, Second floor unit, Move in ready with updated flooring and paint, front reception, various offices(9) and boardrooms, open workspace with kitchenette and bathrooms. All utilities included in Gross rent. Off street parking and 6 designated parking stalls available in rear of building. (id:60626)
Century 21 Leading
6610 & 6615 8181 Cambie Road
Richmond, British Columbia
Premium Office Space for Lease in Richmond's Prime Location Elevate your business with this 1,470 sqft professional office space, strategically located in Richmond's vibrant core. Built in 1994, this exceptional property is just steps from the Capstan Skytrain Station, offering unmatched accessibility in a bustling mixed-use development. Surrounded by an array of services and amenities, the location is perfect for businesses in education, finance, healthcare, and more. Enjoy the convenience of a food court, a seafood restaurant, and a hotel within the complex'ideal for client meetings and business gatherings. Nearby churches and temples further enhance the community-rich environment. This well-maintained building features 24-hour security, providing a safe and professional setting. The functional layout makes it adaptable to a variety of business needs. Seize the opportunity to lease this prime office space in one of Richmond's most dynamic neighborhoods. Contact us today to schedule a viewing! (id:60626)
1ne Collective Realty Inc.
205 2692 Clearbrook Road
Abbotsford, British Columbia
Park Hill Professional Building offers 2,684 square feet of premium office space, ideal for medical, dental, accounting, or other professional uses. Strategically located at 2692 Clearbrook Road, this three-storey, multi-tenant, reinforced concrete building is positioned in the heart of West Abbotsford's commercial and retail district. Just north of the Clearbrook Road and South Fraser Way intersection, the property benefits from high visibility and convenient access. Only one kilometre from Highway 1, the building offers excellent regional connectivity throughout the Fraser Valley. Public transit is also available directly across the street, enhancing accessibility for both clients and staff. Lots of parking both for staff and clients. (id:60626)
Lighthouse Realty Ltd.
102 2819 Redfield Place
Prince George, British Columbia
5,800sqft in a brand-new light industrial building available with anticipated completion Q4 of 2025. Great location mid-Hart area just off Hwy 97. 23'-4" high ceilings with rails for a 10-ton crane, 3 16' bay doors, with lots of space for offices. Tons of yard space can be shared or sectioned off. Lots of power with 3 phase coming in. Starting at $24.50/sq ft base rent, still time to build-to-suite to fit your needs. Different configurations available. (id:60626)
Team Powerhouse Realty
33 - 530 Speers Road
Oakville, Ontario
Discover the exceptional new premium office condominium project located in the bustling heart of Oakville. This modern development boasts an elegant glass facade that allows natural light to pour into the space, creating a bright and inviting atmosphere. The suites are delivered in shell condition and include plumbing rough-ins, offering flexibility for customization. Strategically positioned along one of Oakville's most prominent corridors, the building provides seamless access to the QEW/403 and is surrounded by a wide range of amenities, with convenient public transit connections. Perfectly suited for office or commercial use. Suites to be delivered in shell condition with plumbing rough-ins and HVAC on roof. Please note, taxes are yet to be assessed and remain under occupancy status. (id:60626)
Homelife Superstars Real Estate Limited
501a - 685 Sheppard Avenue E
Toronto, Ontario
'A' Class Office Is Available. Perfect for medical uses or a Proffessional office. Close To Bayview Subways Stations. Easy Access To Highway 401. Ample Natural Light. Lots of parking. Well built out with large open area, waiting room and several triage rooms. (id:60626)
RE/MAX Hallmark Realty Ltd.
202 2469 Montrose Avenue
Abbotsford, British Columbia
Zoned C7 - Prime 2nd Floor Commercial Space Located in a vibrant area with a new bus exchange right at the doorstep. Surrounded by restaurants, coffee shops, and pubs within one block radius. The space is in move-in ready condition but also offers flexibility for custom renovations. Bright and open with plenty of windows - ideal for office use. Immediate possession available. Situated in a mixed-use neighbourhood with residential apartments and an abundance of retail and parking options within walking distance. (id:60626)
Lighthouse Realty Ltd.

