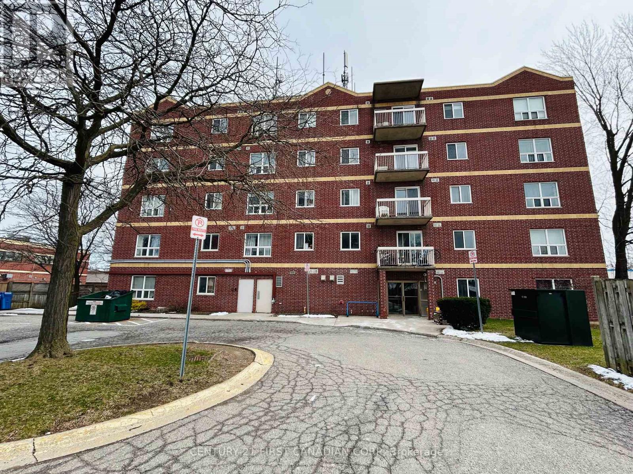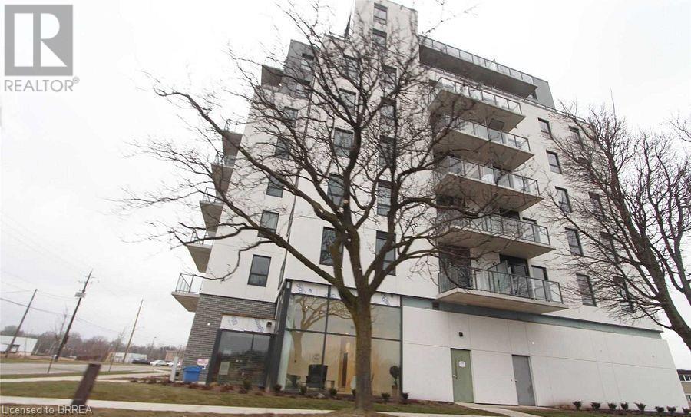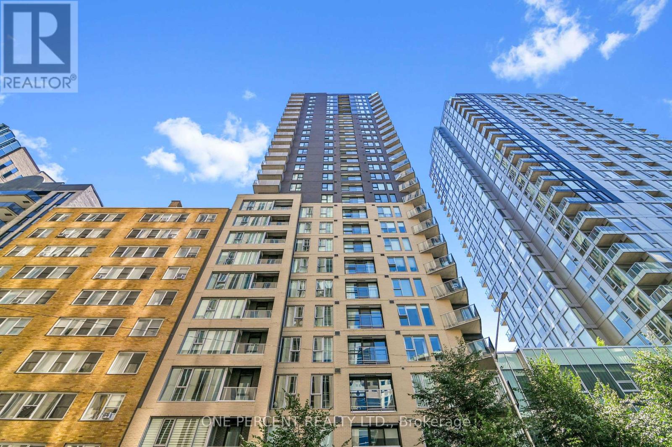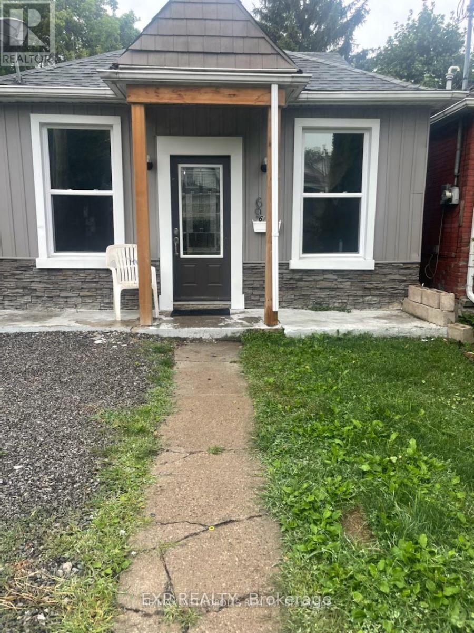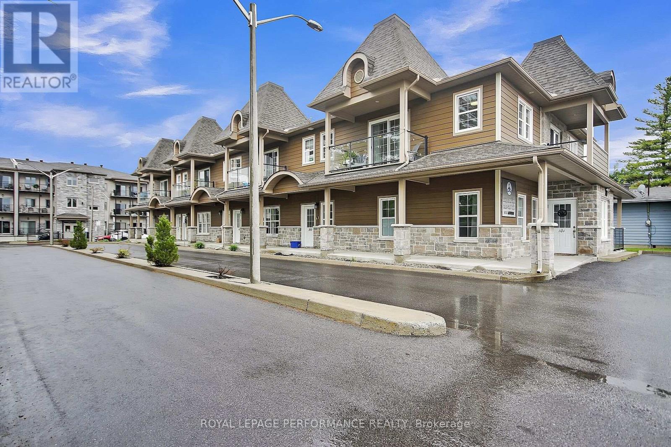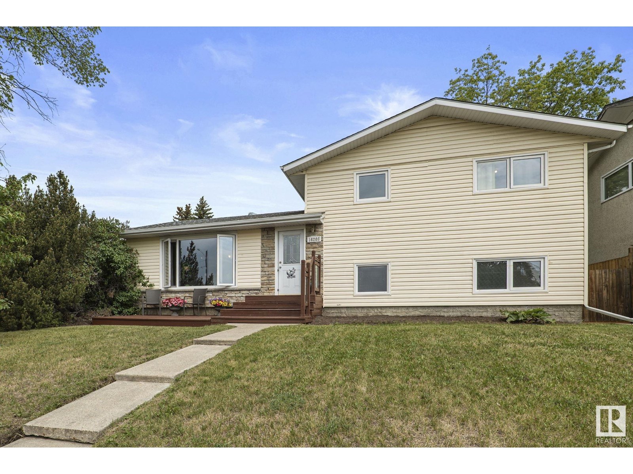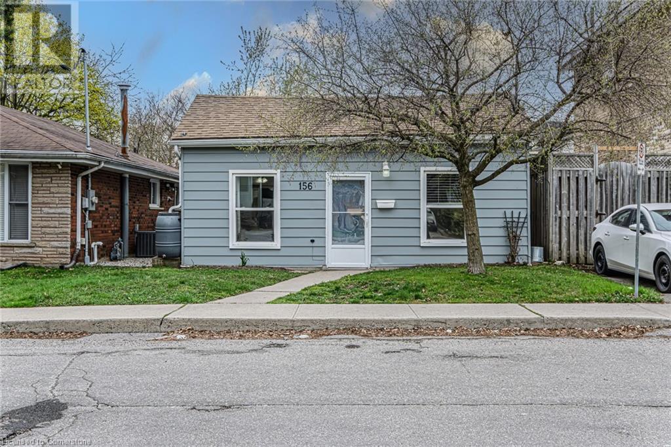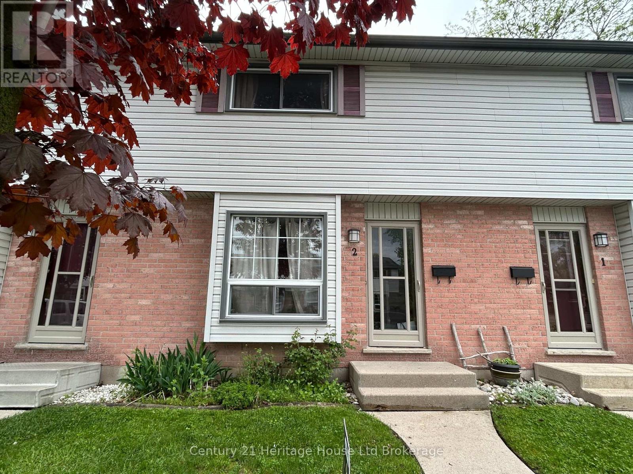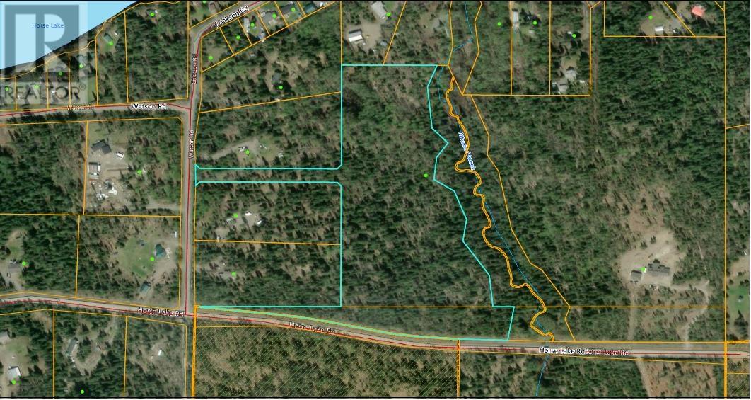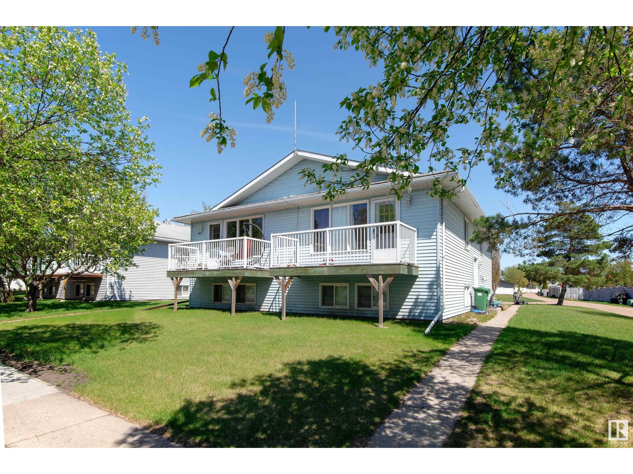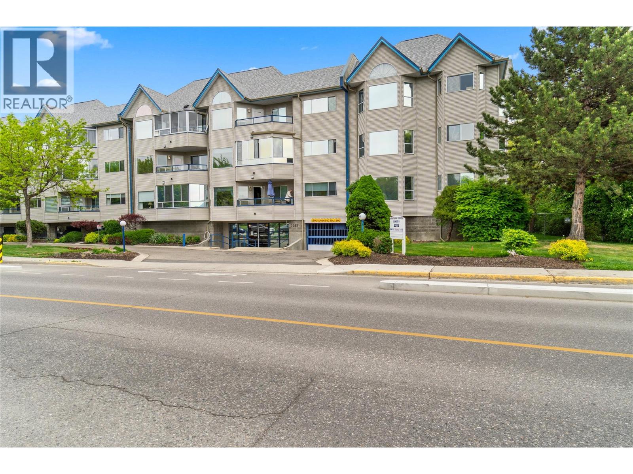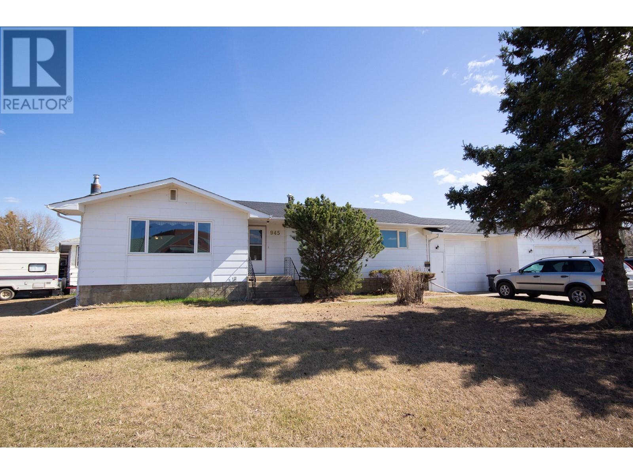3409 Doverthorn Road Se
Calgary, Alberta
3409 Doverthorn just underwent a major $70,000 renovation and sets up perfectly for the savvy first time buyer or investor to suite the lower level (subject to approval/permitting from the City of Calgary) and live in the bright/spacious upper, or a young family to occupy the entire property. This lot is extra wide at 33 feet and enjoys a sunny south yard. Over the last few months, the owner has re-done the kitchen with brand new appliances, lighting, sink, plumbing, and countertops. The main level features 2 big bedrooms + den, wide plank flooring, fireplace, formal living/dining spaces, and picture windows. The lower level has a brand new 3-piece bath, more wide plank floors, a big laundry room with BRAND NEW washer/dryer, bedroom, storage, and flex room that can easily be converted to a second bedroom. Infrastructure upgrades include a NEW ROOF about 3 years ago, sections of new wiring/plumbing, and select NEW windows or glass replacement. This location is quiet and close to parks/playgrounds/transit. (id:60626)
RE/MAX Realty Professionals
404 - 626 First Street
London, Ontario
This beautifully upgraded 3-bedroom, 2-bathroom apartment, located directly across from Fanshawe College, is perfect for investors, parents looking for a home for their son or daughter, or families seeking a spacious, well-thought-out layout. With each room potentially renting for $900-$1,000, the other two rooms can cover the mortgage, allowing your child to live rent-free. The unit boasts brand-new vinyl floors, a modern kitchen, and fresh paint throughout, offering a move-in-ready space. The added convenience of two full bathrooms makes it ideal for roommates or families. The building also offers added security features, including cameras throughout, controlled entry, and an onsite supervisor, ensuring peace of mind for all residents. Conveniently located just steps from a bus stop and close to grocery stores, restaurants, gyms, and other amenities, this unit is listed at an attractive price with great cash flow potential!!! (id:62611)
Century 21 First Canadian Corp
7 Erie Avenue Unit# 801
Brantford, Ontario
1 bed plus den open concept, contemporary condo in modern building. Private bedroom with north views over downtown. In-suite laundry. 9 ft ceilings adding to the spacious feel of the open concept living space. Large den as a flex space for your imagination. This unit comes with highly valued covered parking in the garage. There is also an owned storage space on the main level. Building is conveniently located close to Brantford's bustling downtown with shopping, transportation, schools and restaurants. New development plans for the area will make this condo a desirable investment. (id:60626)
Royal LePage Brant Realty
5211 101a Av Nw
Edmonton, Alberta
INVESTORS & BUILDERS! Incredible development opportunity in Fulton Place! A rare 4 adjacent lots 154.5 (frontage) by 118.7 (depth) totaling 1683 SQM, perfect for multi-residential, dream homes, duplexes, townhouses, basement suites, garage/garden suites, or a multi-family infill. Two existing bungalows with garages and month-to-month renters offer immediate cash flow while you plan your project. Ideally located minutes from downtown, within walking distance to Capilano Mall, and close to Gold Bar Park, river valley trails, Rundle Park, and Hardisty Fitness Centre. Top schools like Hardisty, McEwan, and King’s College add to its appeal. A prime opportunity in a thriving, well-connected community. Don’t miss your chance to invest in Fulton Place! To be sold with adjacent lots at 5203-5209 101A Ave for $1,325,000. (id:60626)
Real Broker
1905 - 40 Nepean Street
Ottawa, Ontario
Experience convenient Centretown living from the 19th floor in this thoughtfully designed one-bedroom condo, offering incredible panoramic views of Ottawa's skyline. With sought-after south and west exposures, the unit is filled with natural light throughout the day and offers stunning sunsets from the comfort of your own home. This unit features a welcoming foyer that opens into a comfortable living and dining area, ideal for day-to-day living. The kitchen is equipped with stainless steel appliances, granite countertops, a removable island with seating, and patio door access to a private balcony. Custom blinds are included throughout, adding both style and practicality. The bedroom includes upgraded hardwood flooring and is located next to the full bathroom. In-suite laundry with a stacked washer and dryer adds to the convenience. Low monthly condo fees of $550 include heat, water, and building insurance, making this unit an excellent value. This building offers a full suite of amenities including a beautiful indoor pool, fully equipped fitness centre, party room, rooftop terrace, outdoor patio with BBQs, guest suites, and 24-hour concierge/security. A Farm Boy grocery store is located right inside the building, so daily errands are super easy and no need to step outside. Convenient visitor parking is also available for your guests. Perfect for someone without a car, this condo offers unmatched walkability and transit access. You're in close range of the Parliament LRT Station and within easy reach of Rideau Centre, the Rideau Canal, Elgin and Bank Streets, restaurants, coffee shops, museums, parks, pharmacies, and more. A storage locker is also included. An ideal opportunity to enjoy comfort, convenience, and vibrant Centretown living at its best. Don't forget to checkout the FLOOR PLAN and 3D TOUR! Call your Realtor for a showing today! Status Certificate Available. (id:60626)
One Percent Realty Ltd.
43 Opal Avenue
Red Deer, Alberta
Enjoy the stylish updates as you tour through this marvelous home. Exquisite stone countertops in the kitchen with new tile backsplash, and stainless steel appliances. The main floor also boasts a 4-piece bathroom with soaker tub, large master bedroom with walk-in closet, and TV connections in both bedrooms, as well as in the living room, just above the temp-controlled natural gas fireplace insert. Downstairs, you'll find a huge third bedroom with full bathroom, a mud room and loads of storage space. Bonus if you're a hair stylist. There's a stylist's vanity, plumbed for a sink, two sets of washer/dryer hookups and entryways to both the backyard and single car garage. You'll find quiet serenity surrounds the home. The 12x12' covered deck, off of the dining area provides an excellent view of the fully fenced yard and many raised garden beds. Out front, there's a lovely greenspace with towering trees. At the end of the block, a park, playground, basketball court and soccer field. Many other parks, playgrounds, tennis courts, hockey rinks and schools are all within walking/biking distance, including G.H. Dawe. This happy home has many more memories to be shared! (id:60626)
Exp Realty
69 Norman Street E
Hamilton, Ontario
Welcome to 69 Norman Streeta beautifully maintained 2-bedroom, 1-bathroom home combining classic charm with modern comforts. This cozy gem features a bright, open-concept living space, a stylish kitchen with contemporary finishes, and a private backyard perfect for relaxing or entertaining.Prime Location! Situated in a vibrant, family-friendly neighborhood, this home is within walking distance to The Centre on Barton, offering easy access to a variety of shops, restaurants, and essential services. Enjoy nearby parks, schools, and excellent public transit options for added convenience. (id:60626)
Exp Realty
118 Hunts Road
Laurentian Hills, Ontario
Welcome to this cozy and well-maintained 3-bedroom, 1-bath home located on a quiet, low-traffic street perfect for those seeking peace and privacy. Nestled on a large lot with mature trees and tons of outdoor space, this property offers the ideal blend of rural charm and everyday convenience. Enjoy the bonus of a detached, heated 2-car garage, perfect for storing vehicles, tools, or even setting up a hobby space or workshop. Whether youre a first-time homebuyer, downsizing, or looking for a private retreat, this property has all the potential to be your next perfect move. (id:60626)
Century 21 Aspire Realty Ltd.
201 - 245 Equinox Drive
Russell, Ontario
Welcome to 245 Equinox Drive, Unit 201! This upper units entrance is tucked away for optimal privacy. Step inside this spacious and airy space and experience open concept living at it's finest. The space features loads of bright light, 2 balconies and upgraded fixtures and finishes throughout. The kitchen is a dream to cook in with quartz countertops, stainless steel appliances and an island perfect for food prep and dining. Upgraded laminate floors provide a cohesive feel throughout the space whether you're relaxing in the family room or entertaining in the well sized dining room and patio space. The primary bedroom is generously sized and features large closet space and a secondary balcony for maximum relaxation. The secondary bedroom features 2 windows and could also be used as an office space. The bathroom is gorgeous with a glass enclosed zero threshold shower and dual shower head. Ensuite laundry with plenty of storage completes the space. Take advantage of private parking, additional outdoor storage unit, fitness area, tennis courts, outdoor seating areas, all just steps to the Castor River and Embrun's amenities. This condo unit really has it all! (id:60626)
Royal LePage Performance Realty
16208 87 Av Nw
Edmonton, Alberta
Step into the charm of this well-located 4-level split, where space, style, and comfort come together. With 3 bedrooms upstairs plus a den and another above-grade bedroom on the lower level, this home offers flexibility for families, guests, or a home office. Enjoy the warmth of laminate floors and an updated kitchen with modern cabinets and counters—perfect for everyday living or hosting. The large back entry with laundry and built-in shelving keeps life organized, while the unfinished basement offers great storage and project space. Step outside to a spacious yard witha patio, and plenty of room to relax or play. An oversized single detached garage adds convenience. Just a short stroll to West Edmonton Mall, the Misericordia Hospital, schools, transit, and more. Move in and imagine the possibilities—this home is ready to welcome you. (id:60626)
Royal LePage Arteam Realty
156 Brock Street
Brantford, Ontario
Welcome to 156 Brock Street, a beautifully updated 1-bedroom, 1-bathroom bungalow in the heart of Brantford's East Ward. This cozy, move-in-ready home offers the charm of detached living without the hassle of condo fees, making it a perfect fit for first-time buyers, downsizers, or investors. Conveniently located near downtown, public transit, parks, and shops, this property blends simplicity, style, and affordability. This home is ideal for those seeking a low maintenance lifestyle or smart investment. Don't miss this rare opportunity to own a freehold home at an affordable price in a growing community! (id:60626)
Keller Williams Edge Realty
156 Brock Street
Brantford, Ontario
Welcome to 156 Brock Street, a beautifully updated 1-bedroom, 1-bathroom bungalow in the heart of Brantford’s East Ward. This cozy, move-in-ready home offers the charm of detached living without the hassle of condo fees, making it a perfect fit for first-time buyers, downsizers, or investors. Conveniently located near downtown, public transit, parks, and shops, this property blends simplicity, style, and affordability. This home is ideal for those seeking a low maintenance lifestyle or smart investment. Don't miss this rare opportunity to own a freehold home at an affordable price in a growing community! (id:60626)
Keller Williams Edge Realty
2 - 1215 Cheapside Street
London East, Ontario
This bright, spacious condo offers an unbeatable combination of comfort, convenience, and location. Just steps from shopping, restaurants, grocery stores, and public transit, you'll enjoy the benefits of urban living without needing a vehicle though this unit comes with a rare bonus of two assigned parking spots located right outside your front door, plus plenty of visitor parking. The location is ideal for a wide range of buyers: commuters will appreciate the quick access to Highway 401, investors will value the close proximity to Fanshawe College, and families will love the nearby parks, library, and community centre. Inside, you're welcomed by a bright and spacious living room that flows into a functional kitchen and dining area, with a convenient two-piece bathroom on the main floor. Upstairs offers three comfortable bedrooms and a four-piece bathroom, while the finished basement provides valuable extra living space perfect for a family room or even an office. Neighbouring units have already been converted to four-bedroom layouts, offering excellent rental potential. While this unit is currently heated with electricity, both neighbouring units have converted to gas, making it a simple upgrade for future owners or install a heat pump at virtually no cost currently with the rebate incentives. With its versatile layout, desirable features, and prime location, this home is a fantastic opportunity for first-time buyers, families, or investors. Don't miss your chance to make it yours! (id:60626)
Century 21 Heritage House Ltd Brokerage
77 Waldhof Bay Rd
Waldhof, Ontario
A great chance to be part of Eagle Lake to either live in a year-round house or even just use as a summer cottage. This 1038 sq. ft. 1+3 bed, 1.5 bath bungalow sits in peaceful Waldhof Bay. Main level entry leads you into the family room, kitchen, laundry, 1 bedroom, 4 pc bathroom and access to the South facing deck. The walk out entry down below leads you to a nice sized living room, 3 more bedrooms, 2 pc bathroom and storage space. Outside the main house is a 12.5’ x 20’ bunkie with bunk bed for 2, propane fridge, stove and shower stall. Outside the bunkie is a composting toilet in the outhouse. Detached 2 car garage with even an extra garage for more storage space. Sitting deck down on the dock. Eagle Lake is well known awesome multi species fishery. Chattels included. 200 Amp. (id:60626)
Sunset Country Realty Inc.
77 Waldhof Bay Rd
Waldhof, Ontario
A great chance to be part of Eagle Lake to either live in a year-round house or even just use as a summer cottage. This 1038 sq. ft. 1+3 bed, 1.5 bath bungalow sits in peaceful Waldhof Bay. Main level entry leads you into the family room, kitchen, laundry, 1 bedroom, 4 pc bathroom and access to the South facing deck. The walk out entry down below leads you to a nice sized living room, 3 more bedrooms, 2 pc bathroom and storage space. Outside the main house is a 12.5’ x 20’ bunkie with bunk bed for 2, propane fridge, stove and shower stall. Outside the bunkie is a composting toilet in the outhouse. Detached 2 car garage with even an extra garage for more storage space. Sitting deck down on the dock. Eagle Lake is well known awesome multi species fishery. Chattels included. 200 Amp. (id:60626)
Sunset Country Realty Inc.
15 Armstrong Crescent
St George, New Brunswick
Welcome to 15 Armstrong Crescent, a bright and spacious bungalow with a double detached garage in one of the most desirable subdivisions in St. George, New Brunswick. Set on a beautifully landscaped lot with an oversized paved driveway, this home offers comfort, space, and curb appeal in a quiet, family-friendly neighbourhood. The detached double garage, built in 2009, includes attic storage The large deck is perfect for BBQs and entertaining, it once housed a hot tub! The yard features gardens and plenty of outdoor space to enjoy. Inside, the main level features a generous kitchen with an island, plenty of cabinets, and stainless-steel appliances. The dining area is open to the kitchen, and a bright mudroom provides access to both back decks. The living room is welcoming and filled with natural light. The primary bedroom has private access to the full bath, and the second oversized bedroom could potentially be divided to create a third upstairs bedroom. A custom wood staircase leads to the lower level where youll find a large family room with an electric fireplace, a second full bathroom with laundry, a third bedroom, and three storage rooms. The woodstove shown in the photo is non-functioning due to the chimney being brought below the roof line. Heated by electric baseboard with the added comfort of a ductless heat pump. Located near both fresh water and the ocean, and only a short drive to Saint John and Saint Andrews. This home wont last long, come take a look! (id:60626)
RE/MAX Professionals
Coldwell Banker Select Realty
4 French's Road
Bay Roberts, Newfoundland & Labrador
Cozy home located in the heart of Bay Roberts, NL. This custom-built home has space for everyone and with schools nearby, you and your family will love living here! This approx. 2600 sqft home is nestled on a peaceful approx. 1 acre lot surrounded by trees with amazing views. The main floor includes a mudroom leading to a spacious kitchen with plenty of cabinets & a separate dining room. This level also includes a main bath with jacuzzi tub and stand up shower. Down the hallway you will find 3 bedrooms and the new 400 sq. ft living room with fireplace & oversized windows to enjoy your view! An extra large recreation room on the lower level is perfect for family movie nights. It also features a nice bar area that would be great for entertaining your friends . A large storage room, half bath and laundry room are also located on this lower level. Enjoy the tranquility and privacy outside with a new 16x20 ground level covered deck area. The 24x28 detached garage features a 125 amp service. Large lot with ample parking and space for your boat and RV. Private access to ATV & hiking trails and about 10 minutes to ocean beaches. There have been numerous upgrades recently completed that include: underground 3/4” pex water lines 2022, 1/2” pex water lines, valves and pressure reducing valve inside the home in 2022, 60 gallon hotwater tank in summer 2023, roofing shingles c/w ice and water shield covering entire roofs of house, workshop and garage in 2023 , 3 head heat pump added 2022, steel entrances added at front and back of home in 2022 overhead door and electric operator added 2022, an extra layer of 1.5” styrofoam insulation was added behind vinyl siding at time new vinyl windows were installed. An extra layer of 6” tk celluose insulation added at attic space to attain r50 value, patio deck and metal roof gazebo were added at ground level in summer of 2024. (id:60626)
Royal LePage Atlantic Homestead
6485 Watson Road
Horse Lake, British Columbia
19.42 acres backing onto parkland with Atwood Creek running through the park. Driveway in off of Watson Rd and also has frontage on Horse Lake Road. Zoning allows 5 acre lots and subdivision process has been started, finish the process yourself and profit from keeping one lot and selling the other two, or keep it as one parcel for your own enjoyment. Property is treed and fairly level, would be a great hobby farm, or three. Good potential for a family purchase. 15 minutes to 100 Mile and a short walk to Horse Lake elementary school. Natural gas, phone and power at property line. Close to public access on Horse Lake for fishing or boating. (id:60626)
RE/MAX 100
4001 46 St
Bonnyville Town, Alberta
What an opportunity! This 1987, 4 bed, 2 bath (per side) duplex is renovated and ready to go! With updated kitchens, updated flooring, doors and trim throughout, finished basements with huge family rooms, storage rooms, and laundry set up. Comfortably live in one side and rent out the other, or rent both. Close to Jessie lake walking trails and backs on to a local park. Plenty of parking on site as well. Currently both sides are rented. (id:60626)
RE/MAX Bonnyville Realty
202 - 5222 Portage Road
Niagara Falls, Ontario
This suite is located in a small, well maintained and managed 15 unit condo and is located for convenience. Two bedrooms with in-suite laundry, balcony off living room and lots of storage make this unit idea for first time buyers or people looking for a quieter, carefree living. Parking spot located conveniently near back door. Many upgrades to building including windows, screens and sills 2015, roof 2017, patio doors 2019 and parking lot (complete dig out) 2022. And most recently (March/April 2025) support wall in parking lot. Many upgrades to unit itself from 2014-2023 including fridge, washer, dryer, taps, hall and living room flooring, dishwasher, toilet and lighting. You won't be disappointed here. (id:60626)
Sticks & Bricks Realty Ltd.
3283 Casorso Road Unit# 202
Kelowna, British Columbia
Welcome to relaxed, stylish living in the heart of Kelowna’s vibrant Pandosy neighbourhood! This beautifully updated and very bright 2-bedroom, 2-bath corner condo offers 1102 sqft of thoughtfully designed space in a 55+ building. Enjoy the comfort of upgraded flooring and appliances. South and west facing, this corner unit is bright throughout the day, which contributes to wonderful breezes of fresh air throughout the unit, while custom designer blinds with a top-down and bottom-up feature, and blackout options, give you complete control over privacy and light. This home offers wonderful sunsets and mountain views, as well as peaceful views of Fascieux Creek —perfect for enjoying nature right from your windows. An onsite guest suite is also available to rent for $75 per night. One dog/cat is welcome. Thoughtful extras include ample in-unit storage, a secured underground parking stall, and a convenient storage locker nearby. An indoor saltwater pool and gym are available at the adjoining complex for $50/mth. Whether you're sipping coffee on the balcony or enjoying a quiet evening indoors, this condo offers a cozy, well-designed space that blends comfort and charm in every corner. Located just minutes from Mission Park Shopping Centre and the sandy shores of Gyro Beach, you’ll love the walkable lifestyle Pandosy offers. Cafes, boutiques, and beautiful lakeside paths are all at your doorstep—come discover why this neighbourhood is one of Kelowna’s most sought-after spots. (id:60626)
RE/MAX Kelowna
945 111 Avenue
Dawson Creek, British Columbia
Large family home located on a desirable corner lot in an excellent location—just minutes from hospitals, schools, shopping and parks. Whether you're starting a family or simply looking for more space, this property checks all the boxes. Inside, you’ll find a generously sized layout with 4 large bedrooms and plenty of room to add one or even two more if you need it. There is a bathroom up and down and every room in this home is big! Big bedrooms, big kitchen, big dining... you get the drift. Outside there is a fully fenced back yard with RV parking, a double/ triple concrete drive out font, an attached carport (16x25) plus an attached heated garage (20x25). This home has room for the whole family and all the toys! Call today to view. (id:60626)
RE/MAX Dawson Creek Realty
515 Cottonwood Drive
Central Huron, Ontario
Live and enjoy the pristine 12 month Bayfield Pines 55+ community, just 5 minutes from Bayfield! The BRAND NEW (currently being built) manufactured home sits on a massive 150 x 100' treed lot with lots of room for a garage or shed. Comes fully complete with many upgrades on this 2 bedroom "Made in Canada" General Coach Home named the "Pineridge". Thoughtful floorplan with open concept living/kitchen/dining area open to covered deck. Primary bedroom has 3 pc ensuite bathroom and walking closet. There is an additional 4pc bathroom for the family or guests. Large covered deck gives lots of extra outdoor floor space to appreciate the beautiful property. Bayfield Pines is a quiet, well-kept community on 135 acres in a parklike setting with trails meandering the towering pines and to the Bayfield River. This is a 12 month residential community. A place to relax but also take advantage of planned activities and the beautiful recreation hall. Being 5 minutes from Bayfield and its amenities has major benefits. Bayfield hosts gorgeous beaches, dining establishments, marina, shopping and more. Within 15 minutes away all major amenities exist in neighbouring towns such as hospitals, big box stores, professional offices and more. Land lease is only $600/mo subject to LTB. Water $300/year. (id:60626)
Royal LePage Heartland Realty
52 Acadie Street
Bouctouche, New Brunswick
This well-maintained home is the perfect for a growing family, offering comfort, space, and a scenic location just a short walk from downtown Bouctouche and the beautiful Bouctouche Bay. The home features 4 bedrooms and 2.5 bathrooms, including one bedroom and a full bath on the main floor, three bedrooms and a full bath upstairs, plus a finished basement with a large family room and half bath. Additional highlights include two single attached garage, storage shed, and key updates such as a new roof in 2024 and five windows replaced in 2018. Ideally located in proximity to many amenities including restaurants, grocery stores, convenience stores, medical clinic, pharmacies, beaches, and wharfs with hospitals also within reach. Only 30 minutes to Moncton, making access to major retailers like Costco quick and convenient. Dont miss out, schedule your showing today and explore everything this property has to offer ! (id:60626)
Keller Williams Capital Realty


