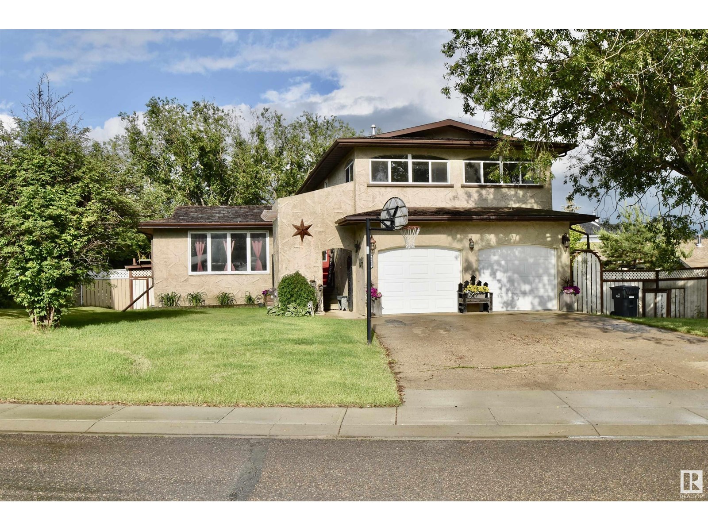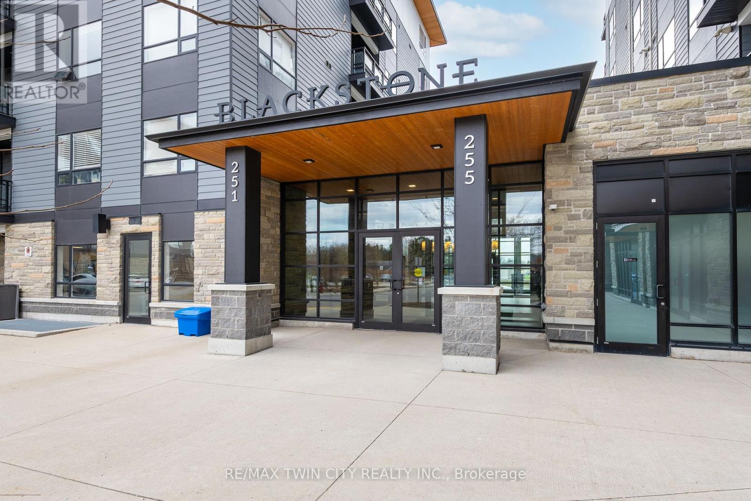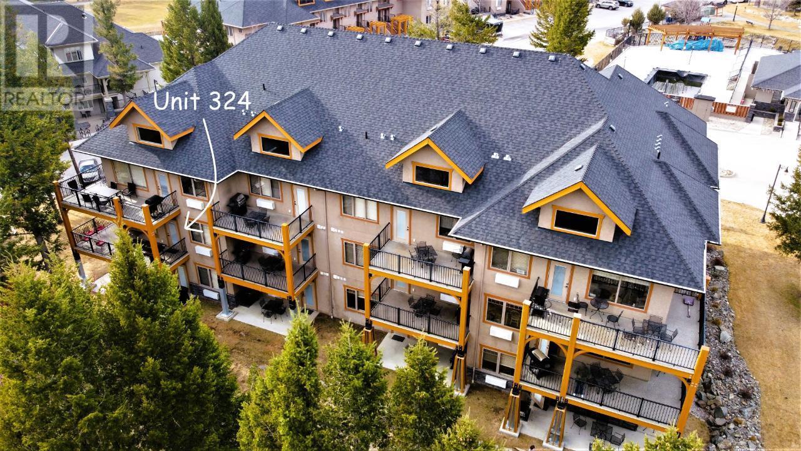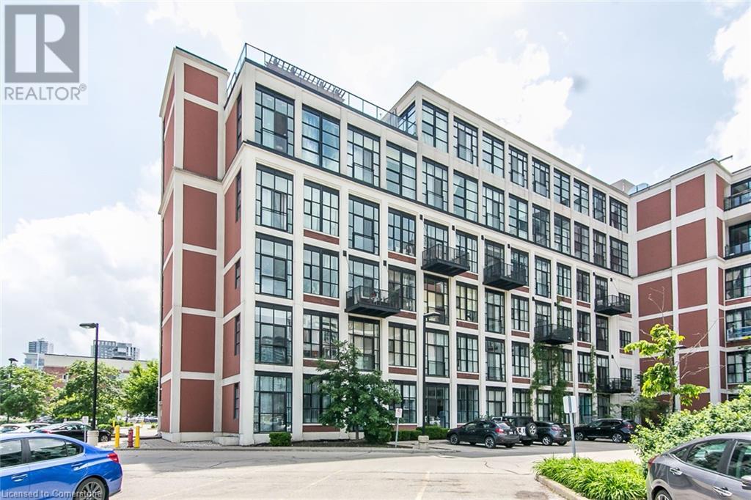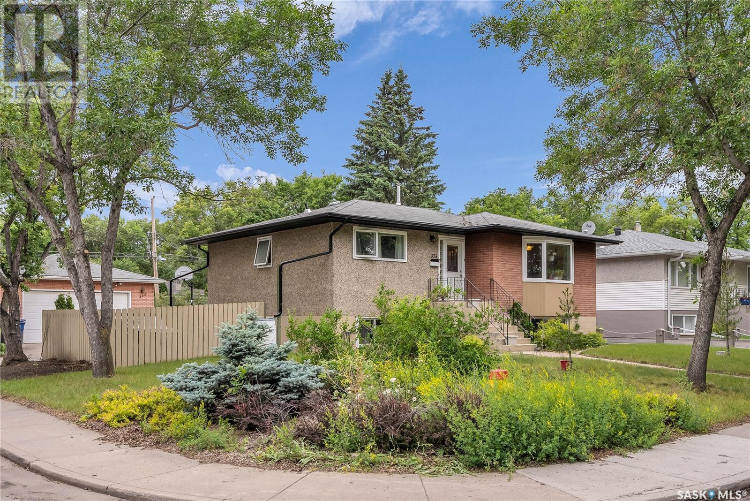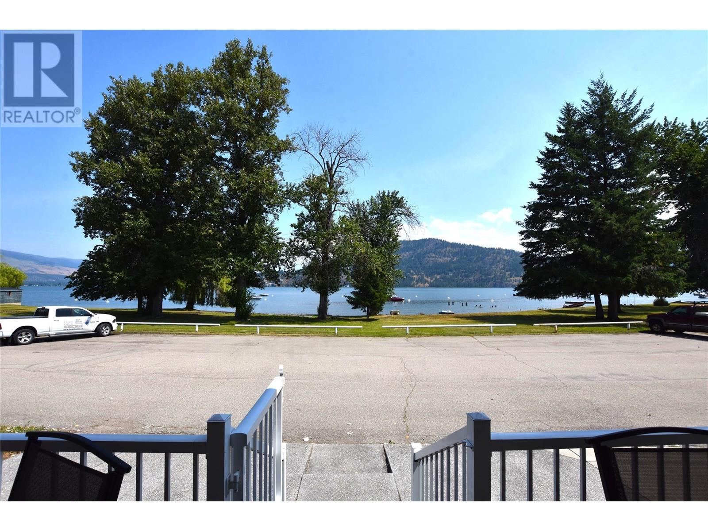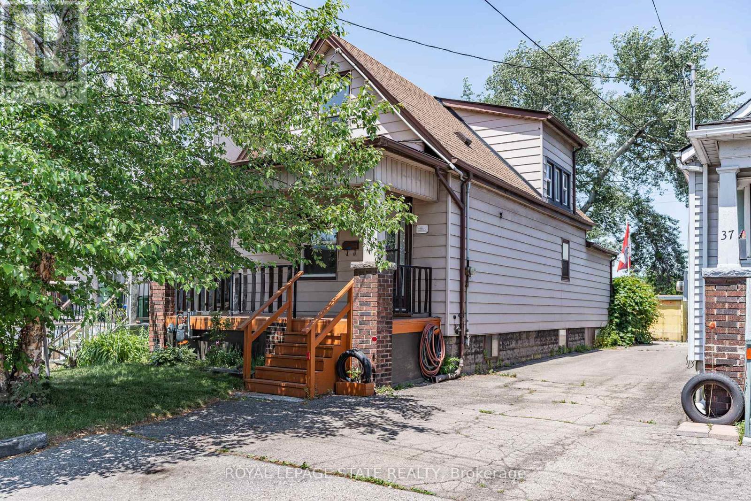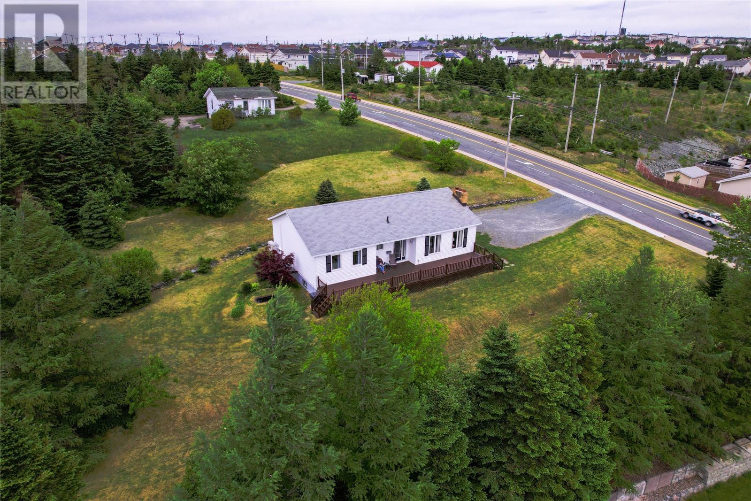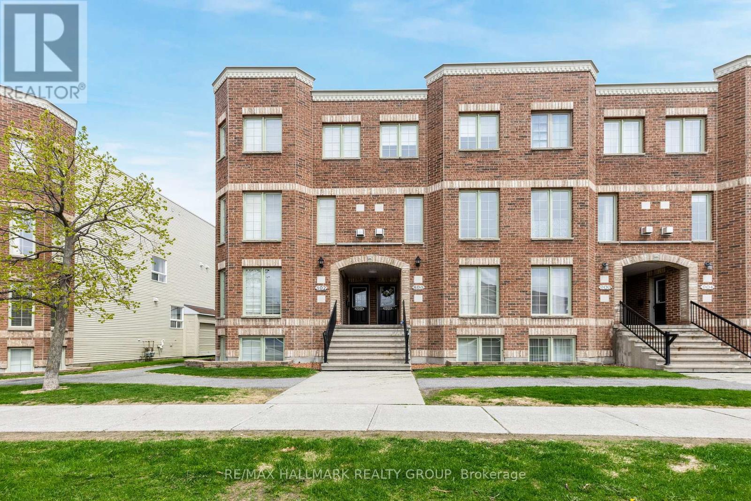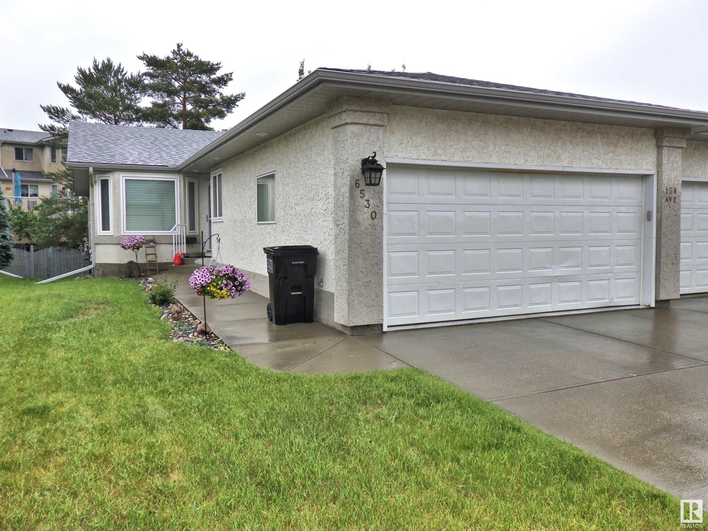4405 46a St
St. Paul Town, Alberta
Spacious and ready for your family! This impressive 1800 sq ft home is built for comfort and connection, offering 5 bedrooms and plenty of space to grow. Located on a quiet street in a family-friendly neighborhood, you’ll love the large backyard and the expansive back deck - ideal for summer BBQs and entertaining. Stay cool with central air conditioning and enjoy the unbeatable location right next to Lagasse Park and the spray park. A perfect fit for a large or growing family! (id:60626)
Century 21 Poirier Real Estate
316 10th Street E
Saskatoon, Saskatchewan
Location location! This lovely updated character home in Nutana is on a tree lined street close to Broadway, 8th street, Las Palapas, Homestead Ice Cream, downtown, the river and 8th street. Upon entry you are greeted by lovely hardwood floors, gorgeous ceilings, beautiful pillars, built in cabinets, and a fireplace feature wall. (Fireplace not operational.) To the left of the entrance is a small office/library. 2 BEDROOM PLUS DEN ON THE MAIN FLOOR. Plenty of updates which include mechanical, roof, plumbing and triple pane windows. Basement is framed for development. The back deck leads to a South facing patio perfect for summertime fun. With raised flowerbeds, mature trees and lots of fence this is a very private spot. If you are looking for some character and a walkable lifestyle this is the one!! (id:60626)
Realty Executives Saskatoon
197 Senese Street
Moncton, New Brunswick
Welcome to 197 Senese Street, Moncton North! **WALKOUT BASEMENT INLAW SUITE POTENTIAL** This well kept semi detached is ready for new owners! As you walk in the main entrance you are greeted with a spacious and bright open concept living with the kitchen, living room and dining room that leads to the back deck. The second floor offering 3 bedrooms, and a full family bathroom including a soaker tub. The basement is partially finished, with laundry and currently set up as a gym with a walk out basement. Contact your REALTOR® today! (id:60626)
Keller Williams Capital Realty
19 Elreg Street
Penhold, Alberta
FULLY DEVELOPED 3 BEDROOM, 2 BATH BI-LEVEL ~ DOUBLE DETACHED GARAGE ~ MOVE IN READY ~ New Furnace, hot water tank, roof and AC within the last 3 years ~ Covered front veranda welcomes you to this well cared for home, and leads to a sun filled foyer with raised ceilings that open to the main level ~ The living room has hardwood flooring and large south facing windows that fill the space with natural light ~ The kitchen offers a functional layout with plenty of light stained cabinets, full tile backsplash, ample counter space including an eating bar, stainless steel appliances, and a wall pantry ~ Easily host guests in the dining room, featuring more large windows offering natural light, plus garden door access to the deck and backyard ~ Two main floor bedrooms are both a generous size, have ample closet space and are separated by the 4 piece main bathroom ~ The fully developed basement with large above grade windows and offers a spacious family room, oversized bedroom with mirrored closet doors, a 3 piece bathroom with a walk in shower, laundry and space for storage ~ The backyard is landscaped, has a fire pit, and is fully fenced with back alley access ~ 20' L x 24' W detached garage is insulated, and has high ceilings ~ Located steps to a large park with a school, daycare, playground, splash park and walking trails with easy access to shopping, restaurants, more walking trails, parks, shopping and the Penhold Multiplex (fitness facility, arena, gymnasium, walking track, library) and Community Hub area (sports courts, all wheels park, pump track, gazebo, washrooms, picnic area, campground, stocked pond for fishing) ~ Enjoy a quieter, close knit community atmosphere with friendly neighbours, ideally located just 10 minutes south of Red Deer, and with convenient access to Highway 2A and QEII. (id:60626)
Lime Green Realty Inc.
276 Sturtz Bn
Leduc, Alberta
This lovely 3 bedroom, 1350sq ft 2 storey home is in mint condition. Located on a quiet street, just steps away from parks and trails. The main floor features updated vinyl plank flooring, a peninsula style kitchen with ample cabinetry and breakfast bar. The entry foyer leads up to a spacious living and dining area. Upstairs there are 3 nice sized bedrooms with the primary having a 4pce ensuite bathroom. The basement is unfinished, but the utility area is tucked off to one side. The backyard has a nice sized deck & is fenced on 2 sides, with a parking area off the lane. (id:60626)
Century 21 All Stars Realty Ltd
410 - 8 Culinary Lane
Barrie, Ontario
Welcome to this beautifully upgraded condo located in the sought-after Bistro 6 community of southeast Barrie! Offering nearly 600 sq. ft. of bright, open living space that has been freshly painted, this suite is enhanced by a spacious den that serves perfectly as a dedicated bedroom providing privacy and comfort without compromising your living area. Thoughtfully designed, this suite features 9-ft smooth ceilings, premium flooring throughout, and pot lights in both the kitchen and living areas, creating a sleek and modern ambiance. Elegant light fixtures, Decora outlets and switches, upgraded trim, and stylish doors - including closets - add a refined touch throughout the space. The contemporary kitchen is a standout, featuring a large island, chic backsplash, undercabinet lighting, and stainless-steel appliances including an over-the-range microwave. The 3-piece bath offers a clean, modern design with a glass shower and added storage for convenience. Enjoy the luxury of granite countertops, undermount sinks, and soft-close cabinet hinges within the kitchen and bathroom, blending both function and sophistication. Additional features include a conveniently located surface-level parking space, in-suite laundry and a private balcony with a gas BBQ hook-up, perfect for relaxing or entertaining outdoors. Residents of Bistro 6 enjoy access to premium amenities including a communal spice kitchen and BBQ area, a fully equipped gym, yoga retreat, and a basketball court. Conveniently located just a short walk to the GO Station and minutes-drive from shopping, dining, and Hwy 400, this location offers exceptional connectivity. This stunning condo with versatile den is available for immediate closing perfect for first-time buyers, downsizers, or investors seeking style and practicality in one perfect package. Book your showing today and discover elevated condo living! (id:60626)
Exp Realty
14, 722 4a Street Ne
Calgary, Alberta
Welcome to this beautifully renovated two-storey condo offering 1,100 square feet of bright, stylish living space in the vibrant community of Renfrew. This rare corner unit—with no neighbors above—offers exceptional privacy and comfort. This home features vinyl windows and patio door, a fully upgraded kitchen and bathroom, and Vinyl Plank flooring. The main floor boasts a functional open-concept layout that includes a modern kitchen with granite countertops, full-height solid wood cabinetry, and stainless steel appliances. A spacious dining area flows into a cozy living room complete with a wood-burning fireplace, and a sunny west-facing balcony that’s perfect for relaxing or entertaining. You'll also find the convenience of in-suite laundry on this level. Upstairs, the large primary bedroom offers a partial city view, while the second bedroom provides plenty of space for guests, family, or a home office. The contemporary bathroom features a deep soaker tub with tile surround. A generous storage room and a second entrance complete the upper level. This unit also comes with a heated underground parking stall and an assigned storage locker. Located steps from restaurants, parks, transit, and shopping, this condo is the perfect blend of comfort, style, and convenience in one of Calgary’s most desirable inner-city neighborhoods. (id:60626)
Exp Realty
8 Culinary Lane Lane Unit# 410
Barrie, Ontario
Welcome to this beautifully upgraded condo located in the sought-after Bistro 6 community of southeast Barrie! Offering nearly 600 sq. ft. of bright, open living space that has been freshly painted, this suite is enhanced by a spacious den that serves perfectly as a dedicated bedroom providing privacy and comfort without compromising your living area. Thoughtfully designed, this suite features 9-ft smooth ceilings, premium flooring throughout, and pot lights in both the kitchen and living areas, creating a sleek and modern ambiance. Elegant light fixtures, Decora outlets and switches, upgraded trim, and stylish doors - including closets - add a refined touch throughout the space. The contemporary kitchen is a standout, featuring a large island, chic backsplash, undercabinet lighting, and stainless-steel appliances including an over-the-range microwave. The 3-piece bath offers a clean, modern design with a glass shower and added storage for convenience. Enjoy the luxury of granite countertops, undermount sinks, and soft-close cabinet hinges within the kitchen and bathroom, blending both function and sophistication. Additional features include in-suite laundry and a private balcony with a gas BBQ hook-up, perfect for relaxing or entertaining outdoors. Residents of Bistro 6 enjoy access to premium amenities including a communal spice kitchen and BBQ area, a fully equipped gym, yoga retreat, and a basketball court. Conveniently located just a short walk to the GO Station and minutes-drive from shopping, dining, and Hwy 400, this location offers exceptional connectivity. This stunning condo with versatile den is available for immediate closing perfect for first-time buyers, downsizers, or investors seeking style and practicality in one perfect package. Book your showing today and discover elevated condo living! (id:60626)
Exp Realty Brokerage
1835 23 Avenue
Delburne, Alberta
Spacious Hilltop Home on Double Lot – Delburne, ABDiscover this beautifully updated 4-bedroom, 2-bathroom home perched on a hill in the peaceful community of Delburne. Offering over 2,000 sq ft of living space, this home combines modern comfort with small-town charm, all set on a generous double lot with a fully fenced backyard.Key Features: 4 Bedrooms 2 Full 4-Piece Bathrooms Oversized Garage with inside access Cozy Wood-Burning Stove in the large family room Renovated Galley-Style Kitchen with built-in appliances and plenty of cabinetry Bright Dining and Living Area with large windows and natural light Basement Rec Room and Utility Room Ground-Level Deck and walk-out access to backyard Huge Fenced Backyard with firepit and cement pad (ideal for a future shop)Recent Updates Include: New Refrigerator (with previous one moved to the garage) New Flooring & Carpet Fresh Interior Paint Roof Shingles Replaced in 2013The main floor includes a cozy bedroom and full bath, perfect for guests or single-level living. Upstairs you’ll find the primary bedroom, another full bath, and an additional bedroom with walk-in closet and ample storage. The basement provides even more space with another bedroom, a rec room, and utility area.Set in a quiet, family-friendly neighborhood, you're close to schools, parks, and local amenities. Delburne has K-12 school, hockey, curling, golf, playschool, and lots of good neighbours. (id:60626)
Royal LePage Network Realty Corp.
607 - 251 Northfield Drive E
Waterloo, Ontario
TOP FLOOR! Don't miss this fantastic opportunity to live in the sought-after Blackstone Lofts. This top floor unit has the added bonus of a premium owned underground parking space and a spacious storage unit located right in front of your parking space! Enjoy a bright, open-concept layout with 9ft ceilings, a modern white kitchen featuring subway tile backsplash, quartz countertops, stainless steel appliances, and upgraded pot lights for a sleek, contemporary feel. Step out onto your private balcony which is perfect for morning coffee or evening relaxation with a glass of wine enjoying the views. The bedroom offers a large window and generous closet space, while the stylish bathroom includes a glass and tile shower, white vanity, and quartz counters. Convenient in-unit stacked laundry is also included. HEAT AND HIGH SPEED INTERNET INCLUDED IN CONDO FEES! Residents have access to a range of amenities, including a roof top lounge area with BBQs, chic party room, co-working space, fitness center, dog wash station, and secure bike room. THIS LOCATION WOULD BE HARD TO BEAT! Close to all amenities including Conestoga Mall, The LRT, highway access, restaurants, home building stores, banks, LCBO, Wilfrid Laurier University, The University of Waterloo and more! (id:60626)
RE/MAX Twin City Realty Inc.
300 Bighorn Boulevard Unit# 324
Radium Hot Springs, British Columbia
Escape to the perfect turnkey retreat nestled in the Heart of BC's majestic Rocky Mountains! Immerse yourself in a hassle-free vacation experience at the exquisite Bighorn Meadows Resort, where relaxation meets luxury. This inviting corner condo, located on the second floor of the 300 building, boasts 1692 sq.ft. of pure comfort. Featuring 3 bedrooms and 3 baths with in-floor heating, this retreat promises a cozy haven for you and your loved ones. The spacious wrap-around deck offers breathtaking views of the surrounding mountains, providing the ideal backdrop for your getaway. Step into the open-concept living, dining and kitchen area, adorned with a charming stone electric fireplace. The condo comes fully furnished with contemporary furniture, artwork, linens, dishes, cookware and in-suite laundry. The kitchen is equipped with stainless steel appliances, granite counters, and a convenient breakfast bar. One of the bedrooms doubles as a private lock-off suite, featuring a king bed, a private bathroom, a galley kitchen, and a small sitting/dining area. Revel in the pleasure of barbecuing on the large covered wraparound balcony while sipping your favorite beverage and soaking in the stunning mountain vistas. Owners can join optional programs to exchange time to travel to another destination, earn income with Professional Rental Management Services and receive discounts at the Springs & Radium Golf Courses. Click on the 3D Showcase/Play Icon for a 3D Tour of the condo. (id:60626)
Maxwell Rockies Realty
112 Skyview Ranch Gardens Ne
Calgary, Alberta
Welcome to this stylish and well-appointed 2-bedroom townhome in the vibrant community of Skyview Ranch. Thoughtfully designed for modern living, this multi-level home offers exceptional comfort, functionality, and convenience, complete with an attached single garage and two private balconies.The bright and open main living area features a spacious layout with large windows, allowing for an abundance of natural light. The contemporary kitchen is equipped with sleek cabinetry, stainless steel appliances, and ample counter space, making meal preparation a pleasure. The adjacent dining and living areas flow seamlessly, perfect for entertaining or everyday living. Step out onto the first of two balconies to enjoy fresh air and sunshine—ideal for morning coffee or evening relaxation.Upstairs, you'll find two generous bedrooms, including a primary suite with beautiful transom windows and 4-pc ensuite. A full bathroom, convenient upper-level laundry, and ample closet space complete the upper floor. The entry level offers room for a home office or flex room and direct access to your attached single garage, providing both security and ease in all seasons.Located in a well-maintained complex close to parks, playgrounds, schools, shopping, and transit, this townhome offers a perfect opportunity for first-time buyers, young professionals, or investors. Don’t miss your chance to own a beautiful home in the growing and family-friendly community of Skyview Ranch. Book your private viewing today! (id:60626)
Exp Realty
404 King Street W Unit# 117
Kitchener, Ontario
Gorgeous urban loft living in the Kaufman lofts. Beautiful main floor unit with 1 bedroom plus den features 13.5ft ceilings, gourmet upgraded kitchen with granite countertops, travertine backsplash and breakfast bar island. Polished concrete floors with large windows. Convenient in-suite laundry with modern upgrades. Roof top terrace with BBQ, party room. Conveniently located steps away from Google, GO station, The Tannery, the School of Pharmacy and School of Medicine. Makes for a great home investment! (id:60626)
Chestnut Park Realty Southwestern Ontario Limited
333 Ottawa Avenue S
Saskatoon, Saskatchewan
Solid raised bungalow fully finished across from park on large corner lot. 3 + 2 bedrooms and 1 + 1 bathroom. Currently the basement den and family room being used as bedrooms have windows just need a doors and closets for 7 bedrooms or can take dividing wall down and have large family room. Great for large family or investment. Nice floor plan open dining and living room area. The spacious kitchen has lots of cabinetry and is open to the main floor. 3 sizable bedrooms on the main with 4pce bathroom. The basement has legal suite with a kitchen, family room & den as (being used as bedrooms). There are 2 additional bedrooms and another 4pce bathroom. 59’x 124’ large corner lot landscaped with deck, patio, triple drive and 24’ x 26’ double detached garage. This one is waiting for you to call home! (id:60626)
Realty Executives Saskatoon
39 Lakeshore Drive
Vernon, British Columbia
Welcome to 39 Lakeshore Drive in Parker Cove – First time on the market! This immaculate 3-bedroom home is perfectly positioned just steps from Okanagan Lake, offering stunning lake views and an enviable lifestyle. You'll fall in love with the open-concept main living area, featuring beautiful hardwood floors, vaulted ceilings, and large windows that flood the space with natural light. The bright white kitchen is both functional and stylish, with stainless steel appliances and a tiled backsplash. Cozy up in the living room beside the propane gas fireplace on cool mornings. The spacious primary bedroom offers direct access to the backyard, where you'll find a private two-person hot tub—ideal for relaxing evenings under the stars. The hot tub was upgraded with a new pump and heater in 2023 and a new lid in 2025. Enjoy summer days on the covered front patio, the perfect spot to soak in that million-dollar lakeview. Additional features include: A full 4-foot crawlspace for extra storage New furnace and A/C (approx. 2019) Whole-home surge protector (2020) Phantom screens on both front and rear sliding doors Electric awning Compact garage ideal for a Smart Car Lease Details: This property has a registered lease through to 2043, with the current annual lease payment at $4,936.93. Whether you're seeking a serene year-round residence or a lakeside retreat, 39 Lakeshore Drive offers comfort, charm, and unbeatable views in a sought-after location. Don’t miss this rare opportunity! (id:60626)
RE/MAX Vernon
5323 56 Street
Taber, Alberta
Step into the perfect blend of space, comfort, and convenience in this freshly vacated home ready for its next chapter! With 3 bedrooms and 2 bathrooms on the main level, this inviting home offers a large open kitchen/dining space, perfect for hosting and a spacious living room. Patio doors lead from the dining onto a covered deck where you can enjoy shade on the sunny days. Laundry is also conveniently located on the main floor as well. Head downstairs to the large versatile rec room where you'll find a wood burning fire place to enjoy on cool nights and large windows for that natural light. Two more bedrooms and another 3pc bathroom along with ample storage space complete this basement. Enjoy the nice weather in the large yard to the east of the home all fenced in for pets and little ones who might walk across the road to the schools one day. Located on a corner lot complete with an attached heated garage, A/C, brand new shingles and fresh paint, this home is loaded with potential and value. Don't miss the chance to make it yours! (id:60626)
RE/MAX Real Estate - Lethbridge (Taber)
10603 89 Street
Fort St. John, British Columbia
Discover the perfect blend of comfort and convenience in this delightful, beautifully maintained 3-level split. Offering 4 generous bedrooms and 3 well-appointed bathrooms, this home is designed for family living. Enjoy the ease of walking to all levels of schooling – elementary, middle, and high school – Sureus Park and the walking trails. Unwind in your spacious master bedroom, easily accommodating a king-size bed and boasting a stylishly renovated ensuite with a walk-in shower. The fully finished basement extends your living space with a comfortable fourth bedroom and a large, inviting rec room for family entertainment. Outside, the nicely landscaped and fully fenced backyard provides a secure and enjoyable space for children and outdoor gatherings on the back deck. Parking is a breeze (id:60626)
RE/MAX Action Realty Inc
516 Howard Street
Indian Head, Saskatchewan
Very unique property sitting on 6 lots, close to elementary school and rink in the full service Town of Indian Head. Main level of the home offers living room with vaulted ceiling, dining area with garden doors to enclosed hot tub. Tasteful kitchen with eat up island, stainless steel appliances, lots of counter space and bamboo flooring. 3-piece bathroom leads through to laundry/mudroom with more storage. 1 Bedroom and a small office complete this level. Upstairs is a true master suite, consisting of principal bedroom, ensuite bathroom with corner soaker tub, vanity, separate toilet with 2nd sink and a HUGE shower. At the opposite end of the ensuite is a walk-in closet/dressing room. Back out into the hallway, overlooking the dining area is a wet bar and exterior door leading to balcony with views over the yard. The detached garage has concrete floor, underfloor heat and 2 separate bays 1 13'9 x 23' with a regular height overhead door to the front and a man-door to the rear, the 2nd 19'4 X 23' has 2 8ft doors one front and one at the rear. Garage also has 220 plug, separate power and boiler from the main house. Attached to the garage is an additional space offering a man-cave type area with 3-piece bathroom, kitchenette and storage. Back yard of the property is fully fenced. Sellers have established a fire-pit area between the house and garage offering a peaceful, sheltered area to spend those summer evenings. This is truly a one of a kind home and has lots to offer. (id:60626)
Indian Head Realty Corp.
404 King Street W Unit# 524
Kitchener, Ontario
The epitome of a central DTK lifestyle – the historic Kaufman Lofts at 404 King Street West, Kitchener, serve as a template for the dozens of condo developments that have followed in their footsteps over recent years, and still set an example that’s very tough to beat today. Unit 524 presents a rarely-offered layout that maximizes every inch of this one-bedroom plus den, one-bathroom, 845 square-foot floorplan. A flood of south-western light, gleaming carpet-free polished concrete floors, towering 13-foot-plus ceilings, and a distinctly chic urban feel all help to characterize what’s on abundant display here. Airy and open-concept, an extensive foyer leads visitors past the tidy four-piece washroom and into the den – a sizeable, very flexible space which offers the chance for WFHers to enjoy a commute measured not in minutes, but seconds. Hang a left, and take in a stylish kitchen that provides plenty of prep space, taking special note of the gleaming granite countertops and island, as well as all that pot-lighting way above your head. An open living/dining space features plenty of built-in shelving on either side of the cozy electric fireplace (great for our colder months), plus a direct walkout to an exclusive and very long balcony five stories above Waterloo Region’s primary artery of King Street. The private primary bedroom is your retreat, and boasts a generously proportioned walk-in closet of its own. With the LRT quite literally a stone’s throw from your unit, the forthcoming regional transit hub right around the corner, and dozens of prominent offices (including Google), retailers, restaurants, and civic amenities only a few minutes away by foot, it’s not hard to see why the DTK lifestyle appeals to so many. (id:60626)
Chestnut Park Realty Southwestern Ontario Limited
35 Gertrude Street
Hamilton, Ontario
Welcome to this charming detached home nestled in Hamiltons vibrant Crown Point North neighbourhood, offering an excellent opportunity at an affordable price point. From the moment you arrive, the inviting covered front porch sets a welcoming tone, perfect for morning coffee or relaxing evenings. Step inside to a spacious foyer with a convenient storage closet, leading into a bright living and dining room combination that offers flexibility for both entertaining and everyday living. A separate den/office space on the main level provides the perfect work-from-home solution or quiet reading nook. The eat-in kitchen is well-appointed with a stainless steel fridge and easy access to the updated steel door, which opens to the functional mud room - an ideal drop zone for busy households. A convenient main level powder room completes this thoughtfully designed main floor. Upstairs, discover two comfortable bedrooms and a full 4-piece bathroom, providing a private retreat for restful nights. The partially finished lower level extends your living space, offering a versatile recreation room, along with laundry facilities, additional storage, and utility area. Step outside to enjoy the rear porch overlooking the backyard, perfect for summer BBQs or quiet relaxation. A rear shed and metal storage container (included in the sale) offer ample storage options. The storage container is currently sitting on the rear parking pad, accessible via a mutual/shared driveway, offering a possibility of off-street parking convenience, while the absence of immediate rear neighbours enhances privacy. Notable updates include refreshed flooring, neutral paint tones throughout, updated roof shingles, and more. This property offers exceptional value for first-time buyers, investors, or down-sizers alike. Do not miss your chance to call this charming Crown Point North property 'home'. (id:60626)
Royal LePage State Realty
25 Mount Carson Avenue
Mount Pearl, Newfoundland & Labrador
Nestled on an extraordinary 0.69-acre lot, this rare property has been cherished by the same family for over 200 years — a truly unique offering in today's market. Steeped in history and brimming with potential, this hidden gem presents an unmatched opportunity to create something exceptional in one of Mount Pearl’s most desirable locations. Set back from the road on a lush, private parcel, the grounds feature rolling green lawns, mature trees, and an elevated vantage point offering panoramic views of the city. Despite its serene, estate-like feel, the property is just moments from St. John's, schools, shopping, and recreation — the perfect blend of peaceful seclusion and urban convenience. The spacious home offers 5 bedrooms, a large workshop, and ample storage throughout, providing an excellent foundation for a multi-generational residence, investment property, or expansive family home. Key modern upgrades include a brand-new (2025) electric furnace, hot water boiler, and mini-split system, ensuring energy-efficient comfort year-round, while the 2017 roof adds long-term peace of mind. The kitchen and main bathroom were tastefully renovated in 2010 with modern functionality in mind. Outdoors, an extra-long driveway accommodates up to 10 vehicles — including room for an RV — making it ideal for work vehicles, or potential of a detached garage. An existing 8’x10’ shed offers bonus storage, with room to expand — think custom garage, greenhouse, studio, or your own backyard retreat. Located on Mount Carson Avenue, this private oasis feels a world away from the city bustle, yet offers all the convenience of being close to everything. With endless potential this is more than just a property — it’s a legacy waiting for its next chapter. Offers to be submitted Thursday, July 3 @ 12:00pm (noon) and left open for acceptance until 5:00pm (id:60626)
RE/MAX Infinity Realty Inc. - Sheraton Hotel
896 Longfields Drive
Ottawa, Ontario
Welcome to 896 Longfields Drive - a bright and beautifully laid out home in the heart of Barrhaven, offering comfort, space, and convenience for modern living. Step inside and you're immediately welcomed by a warm, functional kitchen that features plenty of cabinetry with rich wooden doors and a cozy eat-in area. Two large windows, nearly stretching from floor to ceiling, fill the space with natural light, making it the perfect spot to enjoy your morning coffee. Just off the kitchen is a handy powder room for guests. The main floor opens up to a spacious living and dining area, where a gas fireplace adds a cozy focal point and large windows invite sunlight to pour in throughout the day. Patio doors lead you to a nice outdoor sitting area - ideal for relaxing or entertaining on warm evenings. The open-concept layout connects the living and dining rooms seamlessly, giving the entire space a welcoming, airy feel. Head downstairs and you'll find two generously sized bedrooms. The primary bedroom features a large closet and its own ensuite bathroom, offering privacy and comfort. The second bedroom is equally inviting, with stylish pot lights, lots of room, and a bright window that brings in the sunshine. A third full bathroom is also located on this level, along with the laundry area for added convenience. Outside, enjoy your patio space - perfect for summer evenings or a quiet weekend retreat. Two designated parking spots and additional visitor parking offer added convenience and peace of mind. This home is located just minutes from beautiful parks, wooded trails, public schools, and is close to shopping malls, restaurants, and daily conveniences - everything you need is right at your doorstep. Whether you're a first-time buyer, investor, or looking to downsize, this unit offers a fantastic opportunity to own in one of Barrhaven's most desirable areas. *Some images have been virtually staged to help showcase the property's potential and layout. (id:60626)
RE/MAX Hallmark Realty Group
2704 Elm Tree Road
Frontenac, Ontario
Tucked away on a private, treed 1-acre lot, this charming 3-bedroom, 1-bath home offers comfort and practicality perfect for a growing family or those looking to downsize without sacrificing space. The home features a bright, eat-in kitchen with newly installed cabinets and counters, and a spacious layout with a cathedral ceiling that adds warmth and character. The updated 5-piece bathroom provides a fresh and functional space for everyday living. Enjoy outdoor time on the newly redone front porch or entertain on the back deck, Or take some time to focus on you and your wellness with the cedar outdoor sauna or gather around the outdoor firepit to enjoy stargazing and the great outdoors! Recent improvements also include new shingles (2025), insulation and vapor barrier upgrades for efficiency, and a GenerLink hookup to keep essentials like your fridge and stove powered during outages. Additional highlights include an electric fireplace for cozy evenings and a detached workshop for hobbies or extra storage. Located close to the Trans Canada Trail, Big Clear Lake, and Salmon River. Enjoy both peaceful country living and outdoor adventure right at your doorstep. (id:60626)
Royal LePage Proalliance Realty
6530 158 Av Nw
Edmonton, Alberta
Retirement never looked better! Come view this half duplex, bungalow style condo in the great 55+ community of McLeod Ridge. Meticulously maintained. This beautiful home features central A/C, central vac, hardwood, ceramic floors, and vaulted ceilings.. Perfect maintenance free, no mowing or shoveling snow. The open concept offers a large living room & dining room. Generous sized eat-in kitchen with plenty of solid oak cabinetry & patio doors leading to a private deck. The large master suite features a walk-in closet & 3pc ensuite. Completing the main level is the second bedroom, 4 pc bath & main floor laundry. The finished basement offers a large family room, hook ups for a wet bar, 4pc bath, 3rd bedroom and loads of storage. Completing the package is the heated double attached garage. This is a great home in a quiet well managed complex. Easy access to Henday, close to public transportation and walking distance to plenty of amenities. Come see for yourself. (id:60626)
RE/MAX Elite

