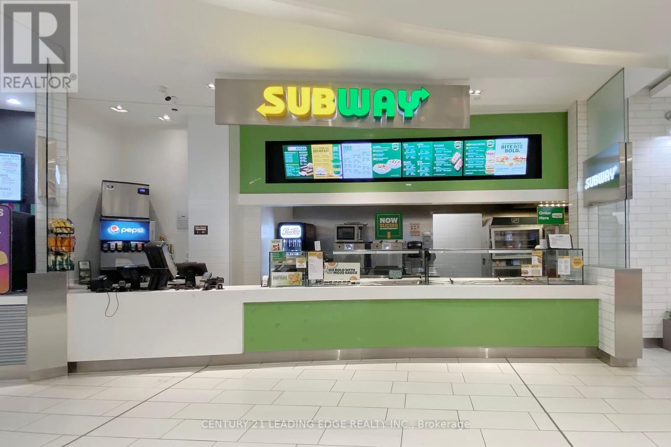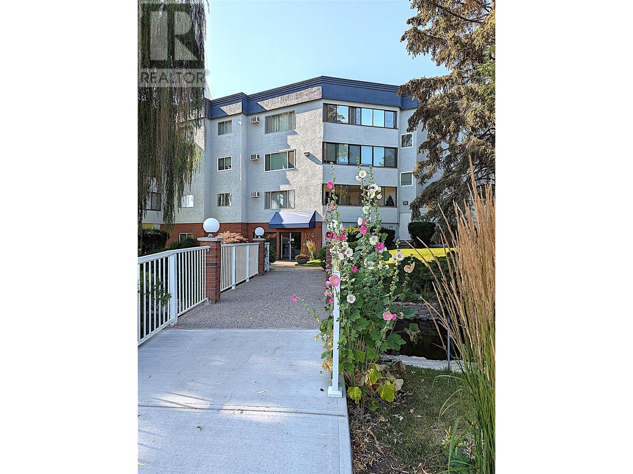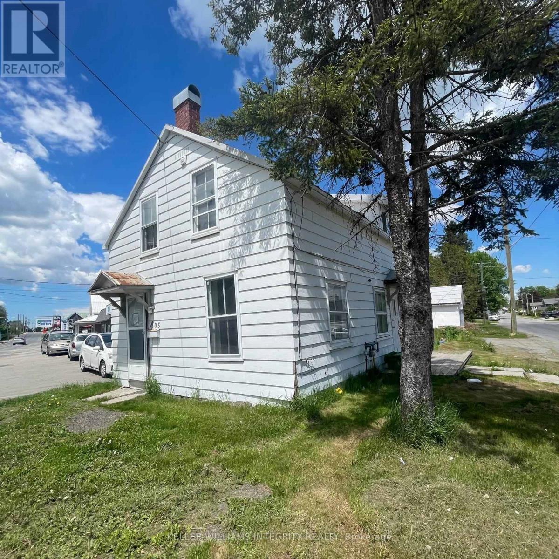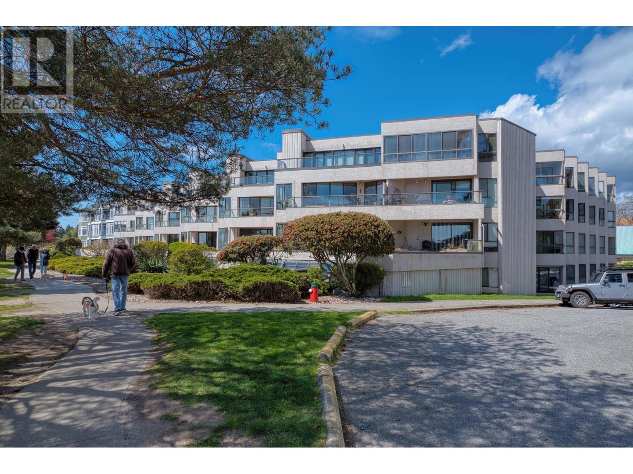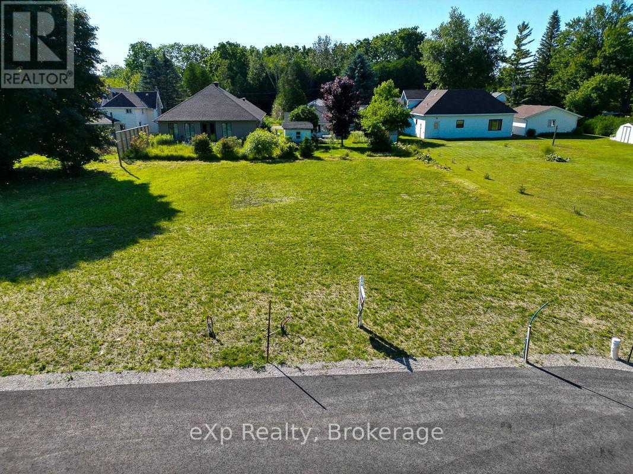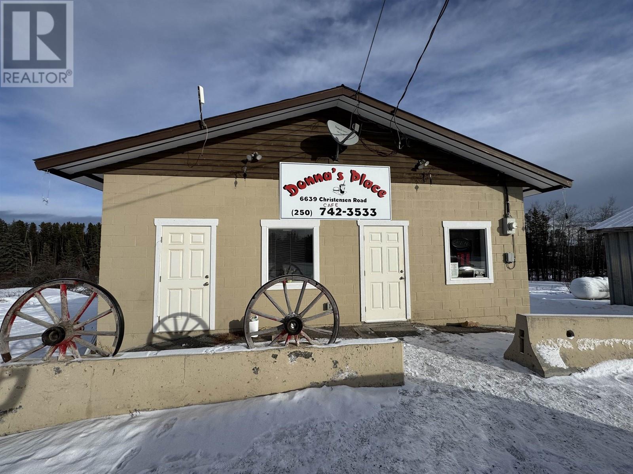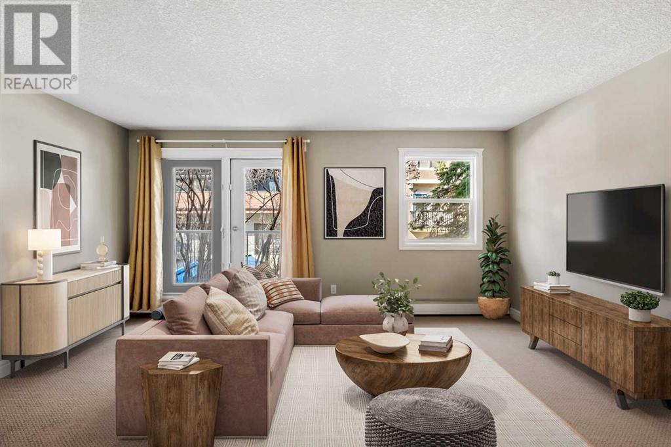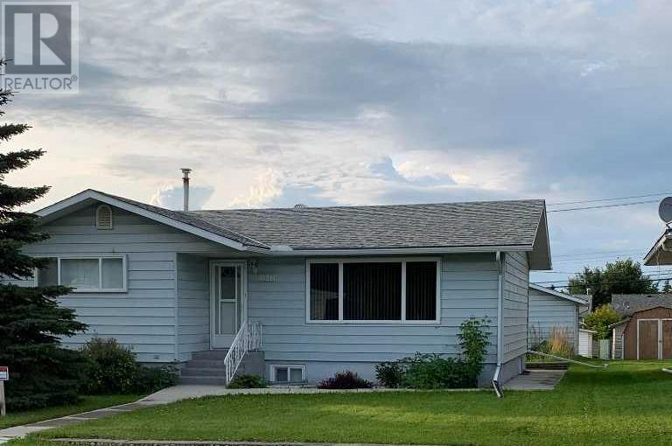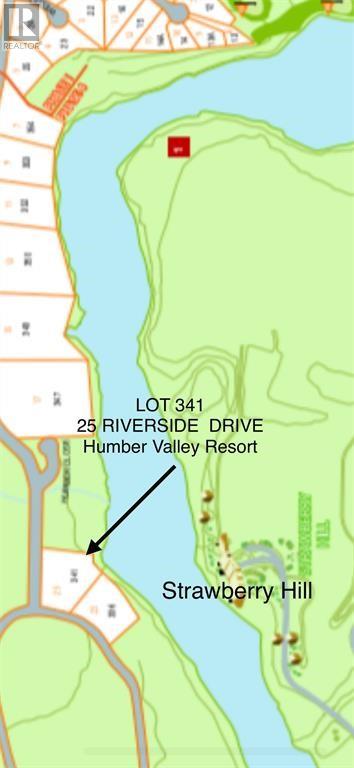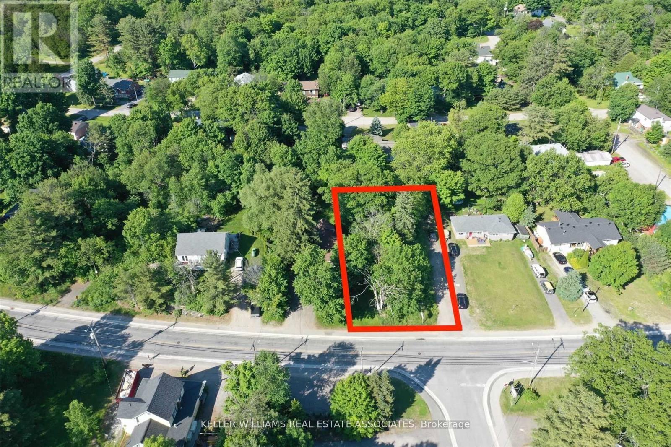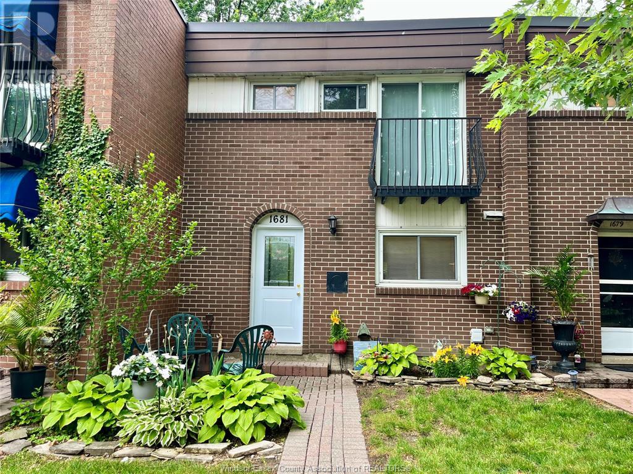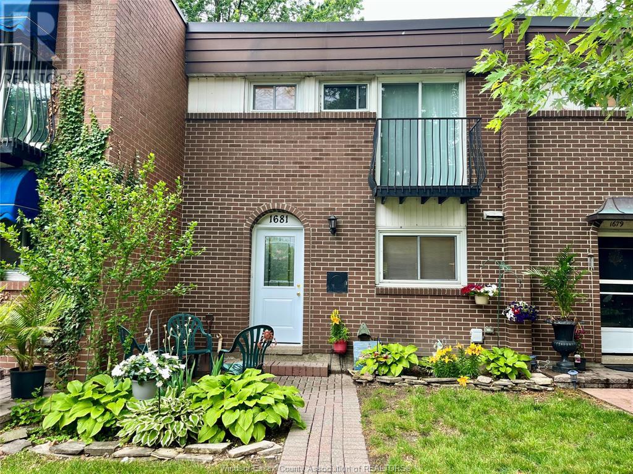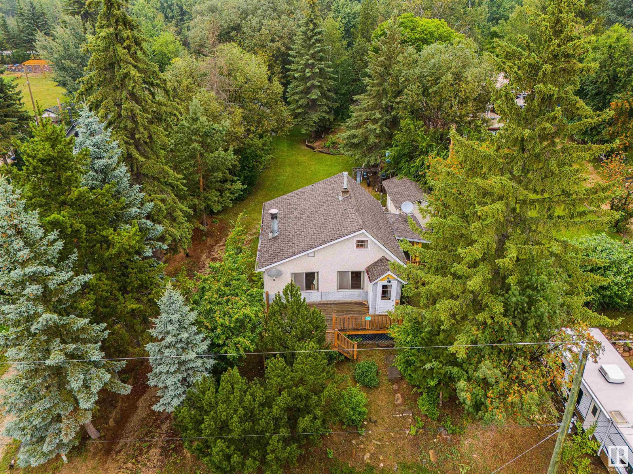Fc-03 - 300 Borough Drive
Toronto, Ontario
Take advantage of a prime opportunity to own a Subway franchise in the bustling Scarborough Town Centre! Located in one of the busiest shopping destinations in the area, this location benefits from high foot traffic, ensuring a steady flow of potential customers. With easy access to public transit and ample parking, this Subway offers an excellent investment in a vibrant, high demand retail environment. Whether you're a seasoned operator or a first time business owner, this is the perfect spot to tap into the thriving local market. Don't miss out on this exceptional opportunity to own a well established franchise in an excellent location! (id:60626)
Century 21 Leading Edge Realty Inc.
1170 Brookside Avenue Unit# 204
Kelowna, British Columbia
Experience a quiet but convenient lifestyle at Woodbridge Place. The building is in a cul-de-sac, next to Mill Creek with mature landscaping around the property. Located close to the hospital, parks, shopping, professional services, downtown and easy access to bus routes enables all your life activities. 2 beds 2 baths and an enclosed extended living space where you can enjoy a morning coffee to start your day or an evening wine to end your day. Primary bedroom has 3 piece ensuite and a walk in closet. Laminate and tile floors throughout for easy maintenance. In suite laundry, storage room and additional same level storage room for your convenience. This is a clean, well maintained and managed building for the easy lifestyle you are seeking. Large amenities room with a deck for entertaining guests and meeting up with your new neighbours, many are long term residents. One secured underground parking spot with tire storage, a hobby shop and bike locker to complete this residence. Call today for more information. (id:60626)
Royal LePage Locations West
1004, 1209 6 Street Sw
Calgary, Alberta
Perched on the 10th floor, this beautifully maintained condo offers incredible natural light, expansive views, and a peaceful atmosphere far above the bustle of the street below. From the moment you enter, you’ll be struck by how bright and open the space feels. Multiple large windows and a wide patio door flood the home with sunlight and invite fresh air throughout. The spacious kitchen is perfect for entertaining, featuring bar stool seating and enough room for even the largest dining table. The main living area offers a smart, flexible layout that easily accommodates a variety of furniture arrangements, all while showcasing those amazing windows. In the bedroom, you’ll find room for a king-sized bed, nightstands, and dressers, making it both comfortable and functional. A stylish barn door adds a sense of separation and privacy when needed. Convenience is at your fingertips with in-suite laundry and a titled parking stall, giving you both independence and peace of mind. This is elevated condo living in every sense, bright, quiet, spacious, and ideally located. Come see it for yourself! (id:60626)
RE/MAX Landan Real Estate
00 Main Road
South Branch, Newfoundland & Labrador
A rare opportunity awaits in the scenic and business-friendly community of South Branch, Newfoundland—a fully equipped, turn-key slaughterhouse and butcher shop on a spacious 0.81-acre lot. This well-maintained 64’ x 28’ facility is ready for immediate operation, ideal for seasoned butchers, hunters, outfitters, or entrepreneurs looking to expand into the thriving meat processing industry. Built in 2012, this functional, purpose-built facility includes a: Slaughter Room (20’ x 12’), Skinning Room (20’ x 16’), Cutting Room (30’ x 16’), Storage/Office Space (12’ x 10’), Washroom/Laundry Room (14’ x 8’), Walk-in Cooler (20’ x 14’), and Walk-in Freezer (20’ x 12’). Whether it’s harvesting game or processing livestock, this facility offers a professional setup tailored to meet commercial demand. Other equipment and supplies include: Commercial meat saw, grinder, sausage maker, 2 vacuum sealers and a complete set of scales, 3 electric winches (two 1-ton, one ½-ton) with 130 hooks and rollers for effortless meat handling, vacuum sealer bags, spices, cleaning products, and a variety of other essential tools and supplies. The property features ample parking, a livestock pen, and space to build a residence right on-site—making it easy to live and work in one location. With a well-established reputation, the shop already draws clients from across the province and is particularly busy during moose hunting season, thanks to nearby outfitters and loyal returning customers. This is a turn-key investment into a high-demand, year-round industry in a region known for its rich hunting and agricultural traditions. Whether you're expanding or starting fresh, this is a golden opportunity to own a critical piece of Newfoundland's food supply chain. Don't miss out on this rare chance to take over a fully operational and respected meat processing facility. (id:60626)
Royal LePage Nl Realty-Stephenville
403 Rideau Street
North Grenville, Ontario
Residential property in the heart of Kemptville! Dont miss this opportunity to own a residential property in the vibrant and growing community of Kemptville. Nestled on a deep lot measuring 20.75 x 184.10 ft, this home offers plenty of space and potential for the right buyer. Whether you're a first-time homeowner, investor, or looking for a project, this property is being sold as-is, giving you the freedom to renovate, restore, or reimagine it to suit your needs.Currently zoned Commercial Residential Non-Conforming (buyer to verify potential future uses). Quick access to shops, restaurants, schools, and Highway 416. Explore the possibilities and make your mark in one of Eastern Ontarios fastest growing communities. (id:60626)
Royal LePage Integrity Realty
5 5477 Wharf Avenue
Sechelt, British Columbia
Ground-floor commercial space in Royal Terraces! Situated in a sought-after waterfront concrete building in downtown Sechelt, this flexible unit offers a prime opportunity for a variety of business types. Whether you're envisioning private offices, a collaborative studio, or client-facing service areas, the open layout can be tailored to fit. The suite includes a convenient storage area and benefits from excellent street exposure, ample customer parking, and a central location'making it a standout choice for any growing business. (id:60626)
Sotheby's International Realty Canada
Ptlt 21 Breadalbane Street S
Saugeen Shores, Ontario
Rare opportunity! Residential lots in downtown Southampton are at a premium so don't miss this one. A block from Jubilee Park. 50' x 120' on a private cul de sac. The road has been completed and services are now at the lot line. The new entrance is off Spence Street. Taxes and assessment are still to be determined. All information in the listing is based on current use of the property and is being provided for information purposes only. Buyer/agent to do due diligence on any government requirements (i.e. encroachments and easements) that could affect a buyers specific proposed use of the property. Documents are available for aerials, site plan. Development fees will be included in the purchase price for a qualified Buyer. **EXTRAS** None. (id:60626)
Exp Realty
33, 200 Legacy Lane
Rimbey, Alberta
Legacy Lane – a welcoming 50+ community designed to fit your lifestyle. On the outskirts of the fully serviced Town of Rimbey; near a selection of coffee shops, restaurants, grocery stores, health and wellness services, shopping, leisure and recreation amenities; this is where convenience meets luxury! Centrally located, golf course and lake adventures are only a short drive away while mountain views and international airports are still within reach for easy travel plans. Easily maneuver into the comfort of this home featuring attached heated garage and main floor living. The south facing covered patio protects you from the elements while offering a relaxing space to listen to the birds sing, enjoy a great book or easily visit with exterior lighting and power. The spacious entry welcomes you with closet storage, in-unit laundry and washroom close by. Smooth resiliency of vinyl plank flooring brings you into the primary bedroom easily allowing space for your bedroom furniture while featuring a full sized closet and full length mirrors. The 3 piece bathroom features a walk-in shower with space to store your products both high and low. Great lighting continues into the elegant and modern design of the open concept kitchen, dining and living room areas. Notice the universal designs built to accommodate changing needs while incorporating opportunities to personalize the space as truly your own. Elongated windows bring ample sunlight in and the 2nd entrance way provides easy egress to enjoy the sun out front. The bedroom just off the living room is of excellent size making it easy to accommodate friends and family visiting or even a roommate! Freedom to enjoy the finer things in life with low maintenance designs and independent living is here! Bring your loved ones together and explore one of the last developer units available in this sought after complex! (id:60626)
Maxwell Real Estate Solutions Ltd.
864 Campbell Road
Nerepis, New Brunswick
Welcome to this charming 3-bedroom, 1.5-bath home nestled on a private 1.55-acre treed lot. This beautiful property offers the perfect blend of privacy, functionality, and space for the whole family. Step inside through the spacious mudroomconveniently accessible from both the garage and the outdoorsperfect for dropping off shoes, bags, and gear. The open-concept kitchen and dining area is ideal for family meals and entertaining, with a clear sightline into the sunken living room. This layout provides a sense of separation while maintaining an easy, natural flow throughout the main level. Upstairs, you'll find two generously sized bedrooms with excellent storage options. The lower level features a large family room, perfect for movie nights or relaxing with loved ones. Theres also a versatile bonus room currently used as a craft/workshop area, plus a third bedroom conveniently located across from the half bath and laundry area. Enjoy direct access to the backyard through the basement walkoutideal for outdoor living and enjoying nature right at your doorstep. Offers are due July 9th at 3:00pm. (id:60626)
RE/MAX Professionals
6639 Christensen Road
Williams Lake, British Columbia
This is your chance to own the only restaurant in town!!! Take advantage of this thriving, turn key business in the heart of Anahim Lake. This well-established operation comes fully equipped with all inventory and equipment, ready for you to step in and start serving. Situated on 1.6 acres, the property offers plenty of space, including storage shed, and 1200 SQFT warehouse in the basement below the restaurant with level access. With a loyal customer base and a prime location, this is an incredible opportunity for entrepreneurs looking to own a successful business in a beautiful and remote setting. Can buy as a package deal with owners personal residence MLS#R2962938 * PREC - Personal Real Estate Corporation (id:60626)
RE/MAX Williams Lake Realty
2430, 8 Bridlecrest Drive Sw
Calgary, Alberta
Check out 3D Virtual Tour-------TOP-FLOOR | 2-BEDROOM + DEN | QUIET EXPOSURE | UPGRADED FLOORINGThis one stands out! Enjoy PEACE AND PRIVACY with NO ONE LIVING ABOVE and face the quiet INTERIOR COURTYARD.Inside, the BEDROOM-SPLIT LAYOUT offers smart use of space, with the living room in the center, creating privacy on both sides—ideal for roommates, guests, or a quiet home office setup. The DEN at the entrance is a flexible space—use it as a home office, reading nook, or even a dining area.In 2023, the unit was updated with LUXURY VINYL PLANK flooring THROUGHOUT, giving it a fresh, modern feel. The kitchen offers great storage and prep space and flows nicely into the open dining and living areas.This home is a great fit for DOWNSIZERS looking for comfort, convenience, and minimal stairs. Complete with IN-SUITE LAUNDRY, HEATED UNDERGROUND PARKING, and a STORAGE ROOM.**Condo fees include heat, water, and electricity—an excellent value.***This unit is also just minutes from schools, COSTCO, transits, Stoney Trail, and Fish Creek Park. (id:60626)
Skyrock
2, 7205 4 Street Ne
Calgary, Alberta
Attention First-Time Buyers & Investors! Incredible value in Huntington Hills — this bright and spacious 3-bedroom bi-level townhome offers comfort, convenience, and a fenced west-facing front yard to enjoy the sun! Located just steps from groceries, Hunterhorn Plaza, Deerfoot City, transit, parks, playgrounds, and the Thornhill Recreation Centre — and only 15 minutes to downtown! Upstairs, you'll find a functional kitchen with pantry, a dedicated dining area, a sun-filled living room with large windows and a spacious laundry room with lots of storage space. Downstairs features three generous bedrooms, a full bathroom, and a large utility/storage room with even more space. Don’t miss your chance to own in a well-connected, family-friendly neighbourhood. Book your showing today — this one won’t last! (id:60626)
2% Realty
104, 2010 35 Avenue Sw
Calgary, Alberta
Welcome to your next beautiful home in the heart of Marda Loop, with quick possession available. This standout 2-bedroom condo offers a well-rounded lifestyle and is located in one of Calgary’s most dynamic, trendy, and desirable neighbourhoods. With your own titled heated underground parking and an additional titled storage locker, this unit perfectly blends function with style for it’s new owner. This condo is impressively spacious, offers an intelligently designed layout that combines comfort with contemporary touches and includes the following | Open Living Plan | Stone Countertops | Two Generously Sized Bedrooms with Walk-In Closets | Bright 4-Piece Bathroom | Dedicated In-Suite Laundry Room | Private Balcony | Quick Possession Available | Heated Underground Parking (Titled) | Separate (Titled) Storage Locker | Meticulously Kept | When you step inside you will be welcomed by a bright unit that is finished in calm & neutral tones. Natural light pours in through oversized windows, enhancing the warmth and livability of the space. The kitchen is a real focal point—designed with rich dark cabinetry, premium stainless appliances, and a polished granite countertops. It flows naturally into a dining area and then into the roomy living space, which offers easy access to your private balcony—perfect for summer evenings or a great place to sit and relax while enjoying your morning coffee. Both bedrooms are thoughtfully sized, with walk-in closets and an additional storage closet in each—ideal for those who value a bit of extra room. One of the bedrooms comfortably fits a king-sized bed, making it as versatile as it is comfortable. Step out and you're within walking distance to the heart of Marda Loop’s best spots—boutiques, trendy cafés, restaurants, and all the amazing amenities along 33rd and 34th Ave. For outdoor enthusiasts, quick access to Glenmore Reservoir & River Park adds even more appeal. With low-maintenance ease, secure underground parking, and an unbeatabl e location and price, this is a smart and stylish place to make your own. Book your viewing today. (id:60626)
Century 21 Bamber Realty Ltd.
10314 101a Avenue
Lac La Biche, Alberta
GREAT REVENUE PROPERTY Or MULTI FAMILY HOME! Welcome to this charming property located centrally in Lac La Biche! This unique house offers endless possibilities for investors or those seeking a versatile home. With 4 bedrooms and 2 bathrooms, there is plenty of space for a growing family or the potential for rental income. Step inside and be greeted by a warm and inviting atmosphere. The spacious living areas are perfect for entertaining guests or unwinding after a long day. Nicely landscaped yard, perennial flower beds, a double car garage, and a nice sized garden space in the back including adequate additional parking! Make this your starter home with revenue income, or use it as a revenue property the choice is yours!!! $299,500.00 (id:60626)
RE/MAX La Biche Realty
25 Riverside Drive Unit#lot # 341
Humber Valley Resort, Newfoundland & Labrador
Nestled along the banks of a world-class salmon river, 25 Riverside Drive, Lot 341 offers a rare opportunity to own a piece of paradise in the prestigious Humber Valley Resort. Spanning approximately 2 acres of pristine waterfront land, this property boasts unparalleled natural beauty and unrivaled tranquility. As you step onto the grounds, you'll be captivated by the mesmerizing views of the gently flowing river, renowned for its abundant salmon population and prized by anglers worldwide. Imagine waking up to the soothing sounds of the water and spending your days casting lines or simply soaking in the serenity of this idyllic setting. Perched overlooking the picturesque Strawberry Hill, this property offers more than just a stunning backdrop—it's a gateway to a lifestyle of luxury and leisure. Whether you're an avid outdoor enthusiast or simply seeking a peaceful retreat, the possibilities are endless. Enjoy leisurely walks along the riverside, embark on adventurous hikes through the surrounding wilderness, or indulge in world-class golf and other amenities offered by the esteemed Humber Valley Resort. With its prime location and exclusive riverfront access, 25 Riverside Drive, Lot 341 presents an unparalleled opportunity to create your dream retreat amidst the natural splendor of Newfoundland's Humber Valley. (id:60626)
River Mountain Realty
3172 Muskoka 169 Road
Muskoka Lakes, Ontario
Muskoka commercial and residential building lot on main road with great street exposure 75 x 150 Ft premium wide lot within walking distance to waterfront and nestled in an existing community with neighbouring luxury properties along with retail units alongside Muskoka Rd. Build for personal cottage use and walk to the waterfront, build custom for live/ work potential, or build full commercial structure ideal for summer tourist and great long term investment. **EXTRAS** Build for personal cottage use and walk to the waterfront, build custom for live/ work potential, or build full commercial structure ideal for summer tourist and great long term investment. (id:60626)
Royal LePage Real Estate Associates
1681 Eastgate Estates Unit# 52
Windsor, Ontario
Welcome to Eastgate Estates! 3 BR , 1.5 bath fully finished townhouse Enjoy WORRY FREE living in a beautifully manicured and well maintained neighbourhood. No worry on lawn care, snow removal, windows, doors, roof, gas, hydro and your hot water tank (brand new) ALL covered in your monthly condo fee of $625. Main floor features 2 piece bath, eat in country kitchen with dining area, Living room. Upper floor has 4 piece bth and 3 good sized BRs with the master having a small balcony.Lower level has a finished family room, storage/workshop room, hobby room, and laundry room. Enjoy year long comfort inside with a Mitsubishi mini split system with a head on each floor for your heating and cooling needs. And enjoy your leisure time outside on a rare , massive, 16’ x 17’ deck!, TRULY CARE FREE LIVING.Call now for a private viewing 519-817-1411 (id:60626)
RE/MAX Preferred Realty Ltd. - 584
1681 Eastgate Estates Unit# 52
Windsor, Ontario
Welcome to Eastgate Estates! 3 BR , 1.5 bath fully finished townhouse Enjoy WORRY FREE living in a beautifully manicured and well maintained neighbourhood. No worry on lawn care, snow removal, windows, doors, roof, gas, hydro and your hot water tank (brand new) ALL covered in your monthly condo fee of $625. Main floor features 2 piece bath, eat in country kitchen with dining area, Living room. Upper floor has 4 piece bth and 3 good sized BRs with the master having a small balcony.Lower level has a finished family room, storage/workshop room, hobby room, and laundry room. Enjoy year long comfort inside with a Mitsubishi mini split system with a head on each floor for your heating and cooling needs. And enjoy your leisure time outside on a rare , massive, 16’ x 17’ deck!, TRULY CARE FREE LIVING.Call now for a private viewing 519-817-1411 PRE HOME INSPECTION REPORT INCLUDED , STATUS CERTIFICATE HAS BEEN ORDERED BUY THE SELLER (id:60626)
RE/MAX Preferred Realty Ltd. - 584
186 Hanover Street
Summerside, Prince Edward Island
Well-maintained duplex featuring two self-contained units, each with its own private driveway and entrance. Ideally located just minutes from downtown Summerside and the scenic waterfront. A walker's paradise with everything close by. Perfect opportunity for first-time investors! (id:60626)
Royal LePage Country Estates 1985 Ltd
45 William Baldwin Road
Markland, Newfoundland & Labrador
Welcome to your peaceful retreat in the heart of Markland, just minute's from Whitbourne and the TCH, nestled on a quiet road and surrounded by mature trees and lush greenery. This meticulously maintained property sits on a private ½ acre lot and offers the perfect blend of comfort, privacy, and modern upgrades. Completely stripped to the studs and renovated within the last 5-6 years, this home feels brand new. Upgrades include shingles, siding, windows, exterior doors, PEX plumbing, 200 AMP electrical, insulation, laminate flooring, and a beautiful new kitchen and bathrooms. Step inside to find a beautifully designed open-concept main floor featuring a stunning kitchen with island, ideal for entertaining or cozy family dinners. The living space includes main floor laundry for added convenience and a mini-split (18,000 BTU) to keep the home comfortable year-round. The home boasts 2 spacious bedrooms, a Jack-and-Jill full bathroom, plus an additional half bath. Downstairs, you’ll discover a walkout basement complete with an additional mini-split and a WETT Certified wood stove for those chilly nights. The Murphy bed adds a practical and comfortable option for hosting guests. Enjoy the outdoors in all seasons with covered front and rear patios, offering the perfect place to unwind and take in the vibrant foliage. There’s also storage space under both patios, a handy 8x10 garden greenhouse, and a 24x24 wired detached garage (built in 2019) — ideal for storage or a workshop. Additional peace of mind comes with the newly installed artesian well and full septic system and field, completed in 2022. If you’re seeking tranquility, privacy, and a fully upgraded home with thoughtful features, this hidden gem in Markland is ready to welcome you home. (id:60626)
3% Realty East Coast
45 William Baldwin Road
Markland, Newfoundland & Labrador
Welcome to your peaceful retreat in the heart of Markland, just minute's from Whitbourne and the TCH, nestled on a quiet road and surrounded by mature trees and lush greenery. This meticulously maintained property sits on a private ½ acre lot and offers the perfect blend of comfort, privacy, and modern upgrades. Completely stripped to the studs and renovated within the last 5-6 years, this home feels brand new. Upgrades include shingles, siding, windows, exterior doors, PEX plumbing, 200 AMP electrical, insulation, laminate flooring, and a beautiful new kitchen and bathrooms. Step inside to find a beautifully designed open-concept main floor featuring a stunning kitchen with island, ideal for entertaining or cozy family dinners. The living space includes main floor laundry for added convenience and a mini-split (18,000 BTU) to keep the home comfortable year-round. The home boasts 2 spacious bedrooms, a Jack-and-Jill full bathroom, plus an additional half bath. Downstairs, you’ll discover a walkout basement complete with an additional mini-split and a WETT Certified wood stove for those chilly nights. The Murphy bed adds a practical and comfortable option for hosting guests. Enjoy the outdoors in all seasons with covered front and rear patios, offering the perfect place to unwind and take in the vibrant foliage. There’s also storage space under both patios, a handy 8x10 garden greenhouse, and a 24x24 wired detached garage (built in 2019) — ideal for storage or a workshop. Additional peace of mind comes with the newly installed artesian well and full septic system and field, completed in 2022. If you’re seeking tranquility, privacy, and a fully upgraded home with thoughtful features, this hidden gem in Markland is ready to welcome you home. (id:60626)
3% Realty East Coast
1096 Millbourne E Nw
Edmonton, Alberta
Fully renovated, move-in-ready south-facing townhouse blending modern chic with comfort! Enjoy a bright, stylish living room with ample windows. The light-filled kitchen and dining area open to a low-maintenance, fully fenced yard—perfect for relaxing or entertaining. Upstairs, find three spacious bedrooms and a beautifully redone bathroom, accented with sleek finishes and gilded touches. Updates include all new flooring (vinyl, lino & carpet) and bathrooms. The large single attached garage fits two small cars for added convenience. Basement is fully finished, adding extra living space or rec room potential. Nestled in a great location, this home offers effortless style and function in every detail. Don’t miss this sophisticated gem—just move in and enjoy! (id:60626)
Royal LePage Noralta Real Estate
2, 6408 4a Street Ne
Calgary, Alberta
Well maintained townhouse with a total of 3 BEDROOMS, 2 FULL BATHROOMS, FINISHED BASEMENT and a PRIVATE FENCED YARD!! This cozy townhouse has over 1,300 SQFT OF TOTAL LIVING SPACE, SUPER LOW CONDO FEES, and is located in a FANTASTIC CENTRAL NEIGHBOURHOOD, on a NICE QUIET STREET! The property has been updated over the years, including the kitchen, flooring, appliances, etc.. *OPEN HOUSE SUNDAY JUNE 29, 12:00-2:00pm* (id:60626)
Cir Realty
56 4521 Lakeshore Rd
Rural Parkland County, Alberta
Welcome to this amazing private oasis! Did you need somewhere to enjoy less than an hour to Edmonton? These properties in Whitewood Sands do not come available very often! This property has one primary bedroom on the main floor with a sliding door to the deck and view of your treed backyard. The landscaping here will bring anyone joy. It has an updated kitchen and a good sizing living space for you to enjoy. The loft space is unfinished for your imagination to run wild and a finished basement as well. The property has its own sauna for those days of relaxing, multiple sheds for storage and tons of space for you to invite your family and friends. This all season property is waiting for you to call it home. (id:60626)
Initia Real Estate

