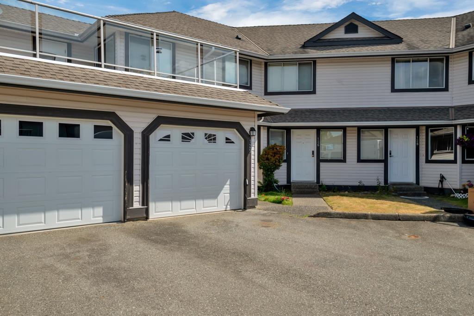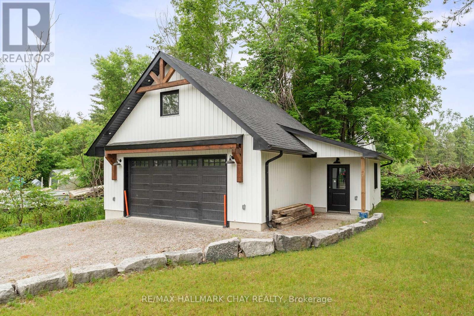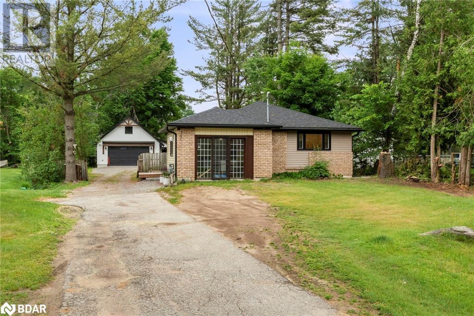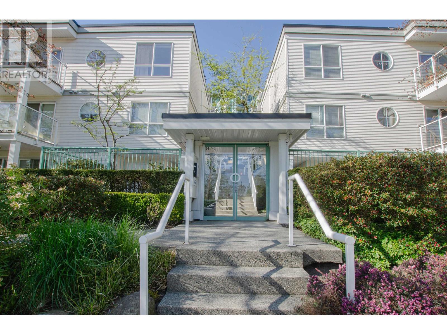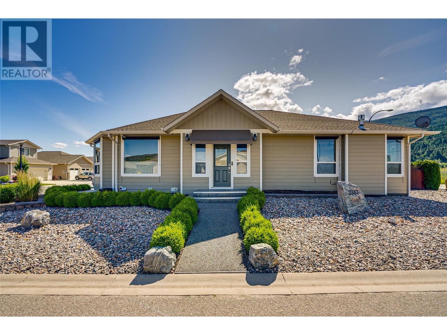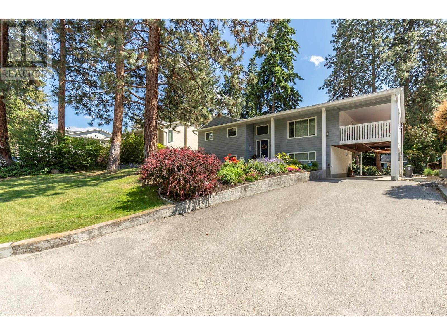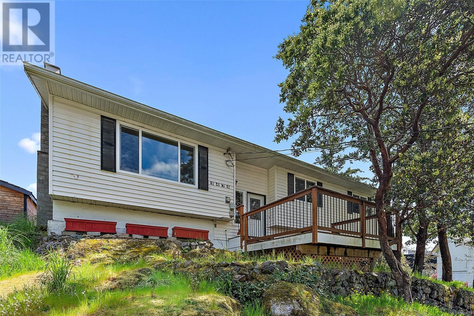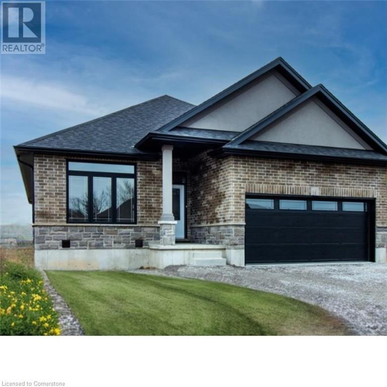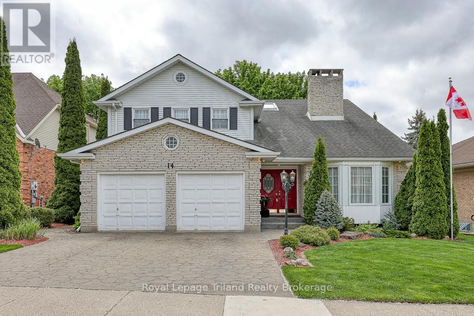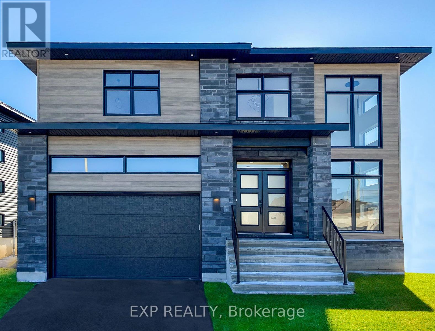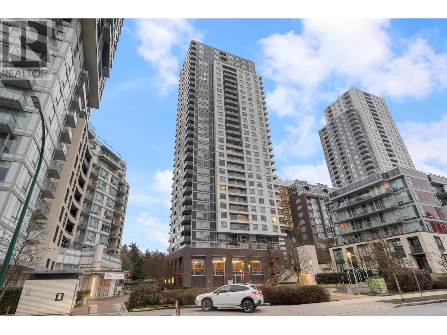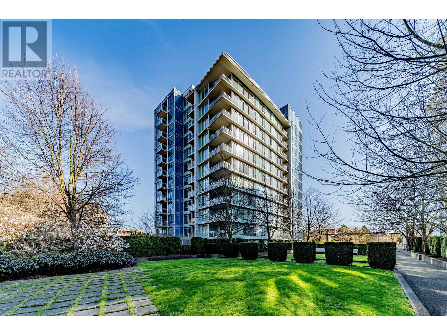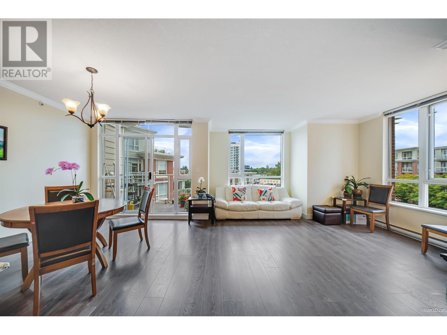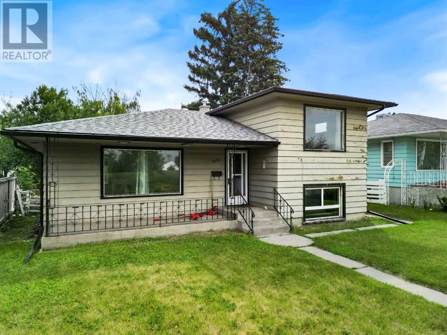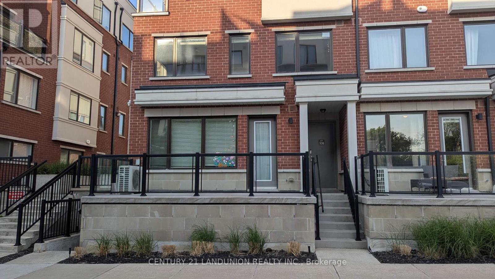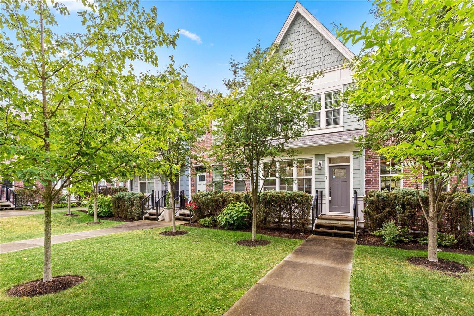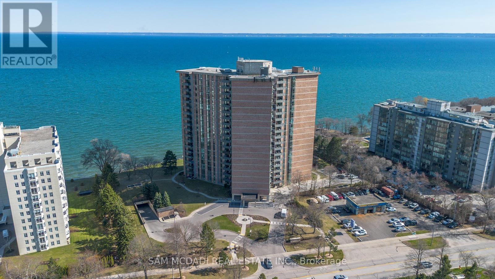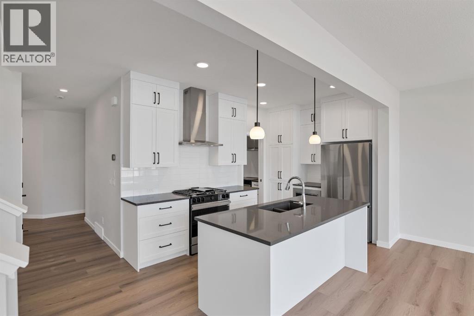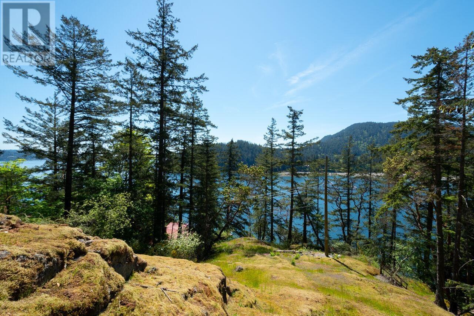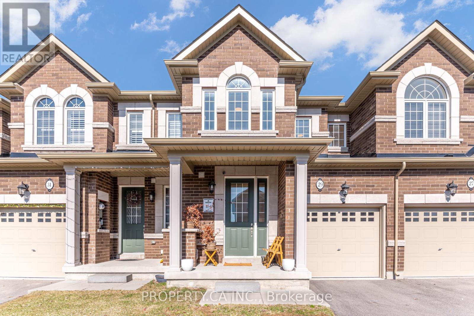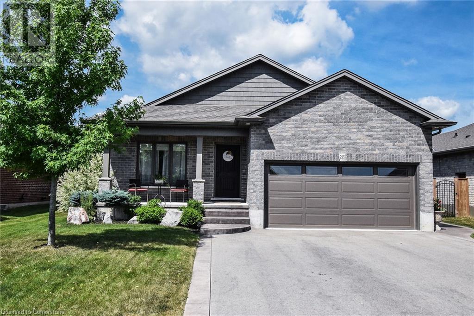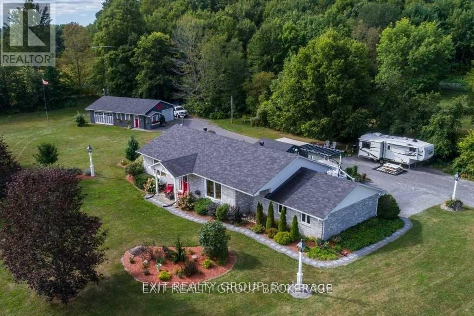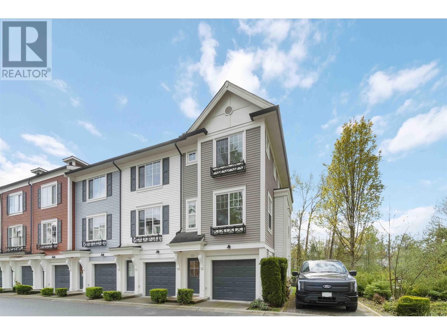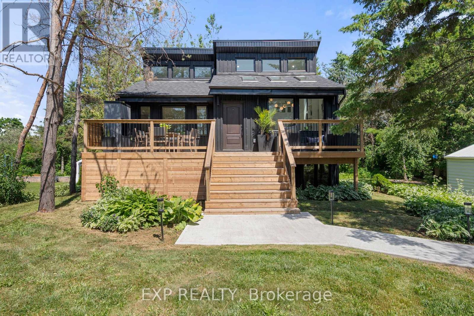125 3080 Townline Road
Abbotsford, British Columbia
*BEST LOCATION WEST ABBOTSFORD* Spacious townhouse with nearly 3000 sq ft of living space offering a main floor with a family room that opens onto a patio, updated master bedroom with ensuite, another bedroom, and a common full bath. New appliances and laundry on the main floor. The huge basement features two bedrooms, 1 full bath, and two additional rooms without windows. Own 2 parking spaces with ample visitor parking. Conveniently located near amenities, this townhouse provides room for everyone in a desirable setting And with walking distance to all 3 levels of schools and Apollo rec center and transit. Do not miss your change to occupy this beauty. Call for your private appointment to view today (id:60626)
Investa Prime Realty
731 Pinegrove Avenue
Innisfil, Ontario
Modern updates meet small-town charm in this 4-bedroom, 2-bathroom home offering over 1,600 sq. ft. of living space on a deep, private lot. Tucked in a quiet community with quick access to Barrie, Innisfil, and Highway 400, this home offers the space, functionality, and potential you've been searching for.The kitchen was fully renovated in 2020 with new electrical, plumbing, spray foam insulation, pot lights, and upgraded stainless steel appliances including a built-in microwave, bar fridge, and water line to the fridge making it the true heart of the home. The list of updates continues with a new roof, eavestroughs, and exterior pot lights in 2019, plus two ductless heat pumps for year-round comfort. One of the standout features is the newly built oversized detached garage (2023), complete with hydro and an engineered loft for extra storage. The extended driveway allows ample space for trailers, boats, or multiple vehicles. The septic system has also been upgraded, the yard professionally regraded and reseeded, and the main bathroom shower recently modernized. While some parts of the home are still awaiting your personal touch and cosmetic updates, the major systems and core spaces have already seen meaningful investment-making it easy to move in and take your time enhancing the rest. Enjoy the nearby parks, Lake Simcoe's waterfront, and the convenience of local schools, shops, and recreation. This is a solid opportunity to get into a home with great bones, thoughtful upgrades, and room to grow into. Quick/Flexible Closing Available (id:60626)
RE/MAX Hallmark Chay Realty
731 Pinegrove Avenue
Innisfil, Ontario
Modern updates meet small-town charm in this 4-bedroom, 2-bathroom home offering over 1,600 sq. ft. of living space on a deep, private lot. Tucked in a quiet community with quick access to Barrie, Innisfil, and Highway 400, this home offers the space, functionality, and potential youve been searching for.The kitchen was fully renovated in 2020 with new electrical, plumbing, spray foam insulation, pot lights, and upgraded stainless steel appliancesincluding a built-in microwave, bar fridge, and water line to the fridgemaking it the true heart of the home. The list of updates continues with a new roof, eavestroughs, and exterior pot lights in 2019, plus two ductless heat pumps for year-round comfort.One of the standout features is the newly built oversized detached garage (2023), complete with hydro and an engineered loft for extra storage. The extended driveway allows ample space for trailers, boats, or multiple vehicles. The septic system has also been upgraded, the yard professionally regraded and reseeded, and the main bathroom shower recently modernized. While some parts of the home are still awaiting your personal touch and cosmetic updates, the major systems and core spaces have already seen meaningful investment-making it easy to move in and take your time enhancing the rest. Enjoy the nearby parks, Lake Simcoe's waterfront, and the convenience of local schools, shops, and recreation. This is a solid opportunity to get into a home with great bones, thoughtful upgrades, and room to grow into. Quick/Flexible Closing Available (id:60626)
RE/MAX Hallmark Chay Realty Brokerage
74 2733 E Kent Avenue North
Vancouver, British Columbia
!!!!! Welcome to this 2-bedroom, 2-bathroom home is located in a prime South Vancouver location, just minutes from the vibrant River District. Surrounded by an abundance of shops, restaurants, cafes, and daily conveniences, this property offers incredible potential. Enjoy nearby parks and dog parks, perfect for relaxing walks and outdoor activities. With so much happening around and strong growth in the area, this is a great chance for investors or buyers looking to add value in an unbeatable location. Bring your offers and we can get a deal done !! Call for viewings (id:60626)
Exp Realty Of Canada
4008 3 Avenue Sw
Calgary, Alberta
WELCOME TO LIFE IN WILDWOOD. WHERE NATURE MEETS CITY LIVING.Tucked into one of Calgary’s most beloved inner-city communities, this thoughtfully updated rock solid bungalow offers the perfect balance of peaceful suburban living with unbeatable proximity to downtown, schools, green spaces, and the mountains.Surrounded by mature trees on a beautifully landscaped lot, this home was designed for low-maintenance enjoyment and everyday comfort. The fully fenced yard, featuring side and back gates, leads to a 2024-upgraded outdoor oasis, including professionally installed artificial grass, custom hardscaping, a ground-level composite deck with overhead lighting, and a Cal Spa 6-person hot tub, ideal for relaxing under the stars after a day in the mountains or at Edworthy Park.Inside, the bright and functional kitchen includes granite countertops, stainless steel appliances (including an induction range with double oven), a built-in pantry, and a large pass-through that opens to a formal dining area perfect for family meals or entertaining friends. Beautiful 1¼" oak hardwood flows through the main level, where three upstairs bedrooms feature ceiling fans and large windows. The main bath was stylishly renovated in 2018, while all windows were replaced in 2013.Downstairs, the spacious primary suite offers a private retreat with a large egress window, walk-in closet with built-ins and lighting, and a cheater ensuite with a deep soaker tub; your own spa-like sanctuary. Other practical upgrades include a new hot water tank (2023), updated sewer line (2024), and an oversized double garage with 10’ ceilings and alley access.Enjoy easy walking access to Wildwood Elementary, Vincent Massey Junior High, and St. Michael School, plus multiple playgrounds, sports fields, and the Wildwood Community Centre—with its tennis courts, skating rinks, pickleball, and more. Connect to Douglas Fir Trail, Edworthy Park, and Calgary’s bike path network in minutes. All this, just a short drive or C-Train ride from the downtown core.This is more than a home, it’s a lifestyle. One where kids can walk to school, neighbours become friends, and adventure is always just around the corner. (id:60626)
Real Broker
11 Keba Crescent
Tillsonburg, Ontario
Prepare to be impressed! This stunning Hayhoe-built bungalow in the peaceful town of Tillsonburg is sure to excite you with every detail thoughtfully designed for today's modern family. Built in 2022, this home offers 3+2 bedrooms, 3 full bathrooms, main floor laundry and a kitchen that will make meal prep a delight! Featuring quartz countertops, gas stove, pantry and a farmhouse sink, the kitchen flows seamlessly to the dinette with sliders to the outdoor deck. The large island, highlighted by upgraded lighting, is perfect for gathering, and the cozy gas fireplace adds warmth to your entertaining space. Need a home office? The front bedroom with its charming view of passing neighbours is ideal. Enjoy your morning coffee on the inviting front porch while soaking in fresh spring breezes. Additional features include 9' ceilings, engineered hardwood, ceramic floors, soft-close cabinets, a reverse osmosis system, gas dryer and a gas line for your BBQ. The serene Primary suite offers a spacious walk-in closet and a beautiful ensuite bath. Head downstairs to the fully finished rec room - ideal for watching the big game. With two additional bedrooms and a full bathroom, working from home becomes a breeze. Plus, there's plenty of storage in the utility room. This home exudes luxury throughout. Visit this friend and inviting community and revel in what the town offers. Exceptional schools, and a wide range of local amenities, including charming shops and cultural landmarks. Ideally situated with easy access to major highways, Tillsonburg allows for convenient travel to nearby cities such as Hamilton, London, Woodstock and Kitchener, making commuting easy and hassle-free. Don't miss out on this incredible chance to own a beautiful home. Can you see yourself living here? Come see it for yourself! (id:60626)
RE/MAX Solid Gold Realty (Ii) Ltd.
8 Luther Avenue
Niagara-On-The-Lake, Ontario
Welcome to the charming Pagoda Cottage circa 1885. One of the original Chautauqua cottages in the heart of this very desirable neighbourhood of Niagara-on-the-Lake. Just steps to the Lake, where you can take in the most magnificent sunsets. A short walk to downtown where you can enjoy world class dining, boutiques, cafes, theatre, and so much more! Entering the home, you will walk though an enchanting sunporch with wall-to-wall windows. This charming home has an open-concept living and dining area, anchored by a wood-burning fireplace (WETT certified). The updated kitchen is light and bright with new stainless steel appliances (2025). Here you will find the back door walkout to a large private backyard and patio. This 2 storey cottage has 3 light-filled bedrooms, 1 full bathroom which has been newly updated with a gorgeous large vanity, mirror and faucets, and has a claw foot tub, perfect for evening relaxation. A feature of the home is the Queen Anne architecture popular from the 1880s to 1900 with a variety of distinctive roof parts, a delightful turret with skylight, and original stained glass windows, making this cottage stand out for its unique style. Original pine wide plank floors + there is a smaller lower area for laundry and storage. Multiple uses include private residence, long or short term rental, or a cottage for Niagara-on-the-Lake getaways. Come to view this treasure in this community by the lake! (id:60626)
Right At Home Realty
1081 Cooper Avenue
Milton, Ontario
Stylish, Spacious & Move-In Ready Welcome to This Beautiful Two-Storey Freehold Townhome!Beautifully maintained and tastefully decorated, this Mattamy-built townhome is nestled on a quiet, family-friendly street just steps from a neighbourhood park and top-rated elementary school.Step inside to discover gleaming hardwood floors and a bright, open-concept layout. The eat-in kitchen boasts elegant maple cabinetry, a sleek backsplash, and plenty of space for family meals and entertaining. The spacious family room is perfect for cozy evenings or hosting guests.Downstairs, the professionally finished basement adds even more living space with modern laminate flooring, pot lights, and a fully finished laundry room ideal for todays busy lifestyle.Enjoy impressive curb appeal with stamped concrete and the rare convenience of a 3-car driveway with no sidewalk to maintain.Whether you're a growing family or a first-time buyer, this home offers the perfect blend of comfort, style, and functionality truly a complete package! (id:60626)
Ipro Realty Ltd.
2367 Oglow Drive
Armstrong, British Columbia
Immaculate, spacious family home for those who don't want to be slaves to yard upkeep but still want outdoor living space to enjoy. The 2 bedrms on the main floor are conveniently located on opposite sides from each other for optimal privacy & of course, the main bedrm features a walk-in closet & deluxe ensuite w/dbl sinks & a huge tiled shower. The great room style main living area offers high ceilings with a ceiling fan, stylish weathered plank & mantle gas f/p plus easy care laminate flooring. The kitchen features plenty of cupboard & counter space with center island & breakfast bar, walk-in pantry, a Blanco sink & a mirrored backsplash to enhance living space. Easy access to the private, fenced backyard that boasts a built-in Saber grill/vent & cabinet for easy outdoor meals. Custom metal fence toppers, a large retractable awning, 5' cedar fence & sierra stone patio. Solar shades on 3 sides keep cooling bills to a minimum & retractable screen doors allow for fresh air without bugs! Downstairs you'll find abundant space for guests, teenagers, or movie enthusiasts with a media room, pool table sized rec room, 2 spacious bedrms & a lrg 3rd full bath. This home is conveniently located on a corner lot with only 1 immediate neighbour & a nice long driveway on the side for extra parking in addition to the lrg dbl car garage that can accommodate a full-size pickup! Other features incl Gemstone lighting, allen block landscaping, cellular shades & all just 12 min to Vernon too! (id:60626)
Royal LePage Downtown Realty
1611 33 Avenue Sw
Calgary, Alberta
*Price Reduction!!* Great opportunity to own a semi-detached home in the sought out neighborhood of Marda Loop with almost 3000sqft of living space. This home has beautiful architecture throughout. The high ceilings, crown molding, skylights and gorgeous curved staircase lead to the upper and lower floors. The main floor has a spacious foyer great to greet guests, a large living room that leads out to a spacious front deck. Livingroom has 3 sided fireplace that separates the large dining room, and a kitchen that cant be beat. Granite countertops, stainless steel appliances, large pantry, an island and tons of storage and counter space. A large breakfast nook that leads to your private fenced in backyard with deck for BBQs and relaxing outdoors. Backyard leads to your double detached garage. The upper floor has a spacious primary bedroom with 5 piece ensuite and walk in closet. Continue through the upper floor to 2 large bedrooms, 4 piece washroom, laundry room. This floor is illuminated by 2 skylights. The basement has 2 bedrooms, a 4 piece bathroom and another large living area. Also a rare find in the city is the cold room downstairs which is amazing to store and keep food fresh longer. The basement had renovations started on it but were never finished, this gives you the to opportunity to put your own personal touch on this beautiful home. Splash of paint, your favorite flooring and the basement is ready for your enjoyment! Home also has air conditioning and central vacuum. The chic neighborhood of Marda Loop is a community home to trendy shopping experiences mixed with vibrant cafés and restaurant flavors to suit any taste. With walking and biking pathways weaving throughout the neighborhood you'll find yourself out and about more than you imagined. We have access to an amazing community association that runs an outdoor swimming pool, tennis/pickleball courts, beach volleyball courts during the summer, and outdoor skating rink during winter. Want to get in touch with nature? Hop on Crowchild Trail or Glenmore Trail and they lead you straight to the mountains. With all of its beautiful features, this home is a definite must see!! (id:60626)
First Place Realty
4764 Gordon Drive
Kelowna, British Columbia
Welcome to your perfect family haven in a sought-after neighbourhood! This spacious home features 3 bedrooms upstairs plus 1 bedroom and a bonus room downstairs—perfect for growing families. Nature lovers will love the location: just steps from scenic trails along Bellevue Creek leading to The Red Barn and Dunnenzies. Across the road, enjoy trails with stunning views, or hike to Jack Smith Lake Park and Crawford Falls. Inside, neutral tones create a calm, versatile space. The large family room with a cozy gas fireplace is ideal for chilly evenings. Step onto the covered deck for BBQs and outdoor fun. The partially fenced backyard offers privacy and sits on a pool-sized lot—ready for summer enjoyment. The primary suite includes an ensuite, and with 3 full bathrooms, mornings run smoothly. Recent upgrades include new windows and blinds (2020) for improved efficiency and a hot water tank replaced approx. 4 years ago. Located near schools in a quiet, family-friendly community, this home blends comfort, convenience, and natural beauty. Don't miss your chance to own this well-maintained, move-in-ready gem with direct trail access and outdoor adventure just outside your door. (id:60626)
Royal LePage Kelowna
2475 Skedans Rd
Langford, British Columbia
Welcome to 2475 Skedans Road – a beautifully updated 3 bed, 2 bath home tucked away on a quiet cul-de-sac in the heart of Langford! This bright and spacious 2,088 sq.ft. home features newer hardwood floors, carpet, tile, and an updated kitchen with newer countertops and backsplash. The main level offers a warm, inviting living room with a cozy wood-burning fireplace, while the lower level boasts a large family room—perfect for kids, hobbies, or movie nights. Outside, enjoy a fully refinished front deck and a brand-new 464 sq.ft. back deck, ideal for relaxing or entertaining. Set on a generous lot and just minutes from schools, shopping, Thetis Lake, and Westshore Town Centre—plus only 20 minutes to Downtown Victoria—this is an incredible opportunity to own a move-in-ready home in a prime location!Don’t miss your chance to own this fantastic, centrally located family home. (id:60626)
Coldwell Banker Oceanside Real Estate
82 Duchess Drive
Delhi, Ontario
This 1495 square foot TO BE BUILT home boasts 2 bedrooms, 2 baths, and an array of exquisite finishes. Step into the open-concept kitchen, dining, and living room adorned with 9-foot ceilings, promising a spacious and inviting atmosphere. Enjoy the convenience of a 2-car garage equipped with auto garage door opener and hot/cold taps, alongside a lawn that will be fully sodded for outdoor enjoyment. Retreat to the primary bedroom oasis, featuring a tiled shower, and a generous walk-in closet. Patio doors from the dining area leads to a charming covered composite deck, perfect for outdoor gatherings. With main floor laundry and the opportunity to customize finishes, this home offers both luxury and practicality. Act now to make this dream home yours! *Please note: The photos provided are from a similar model. The fireplace is not included. This home is to be constructed. Don't miss out on this opportunity to own this home in the Town of Delhi today! (id:60626)
RE/MAX Erie Shores Realty Inc. Brokerage
14 Blackfoot Place
Woodstock, Ontario
Prime location close to all schools and shopping. Nestled in a tranquil and private setting, 14 Blackfoot offers a harmonious blend of comfort and nature. This charming two-storey residence is perfect for those seeking a peaceful retreat without sacrificing convenience. Key Features Bedrooms: The home boasts 3+1 bedrooms, providing ample space for family living, guest accommodations, or even a home office. Each room is designed to offer comfort and privacy, ensuring a restful atmosphere. Primary Suite: The spacious primary bedroom includes a luxurious ensuite bathroom, offering a private sanctuary for relaxation. This feature provides a touch of elegance and convenience, making it the perfect retreat after a long day. Living Spaces: The main living area is centered around a cozy gas fireplace, creating a warm and inviting ambiance. This focal point adds character to the home and is ideal for gatherings with family and friends during cooler months. Outdoor Features: The property is enveloped by lush trees, enhancing the sense of privacy and seclusion. The treed surroundings provide a serene backdrop and create opportunities for outdoor enjoyment, whether it's a leisurely stroll or a quiet moment with nature. Location: Situated close to conservation trails, this location is perfect for nature enthusiasts and those who enjoy outdoor activities. The trails offer endless opportunities for hiking, biking, and exploring the natural beauty of the area. This property at 14 Blackfoot is a rare find, combining the comfort of modern living with the tranquility of its natural surroundings. Whether you're looking for a family home or a peaceful retreat, this residence is sure to meet your needs with its blend of thoughtful design and prime location. (id:60626)
Royal LePage Triland Realty Brokerage
532 Barrage Street
Casselman, Ontario
BUILD YOUR DREAM HOME HERE! INCREDIBLE WATERFRONT property to make your own. Not a detail has been overlooked in this stunning 3 bedroom home by Solico Construction. The luxurious and contemporary Lila model (2083 sqft) features spacious, open concept living space, gleaming hardwood flooring, modern light fixtures, 9' ceilings and gorgeous open hardwood staircase. Gourmet kitchen boasts full cabinetry to the ceiling, quartz countertops & large island & eating area, perfect for entertaining. Beautiful, oversized windows provide gorgeous views of the waterfront. Spacious Primary bedroom with walk-in closet and 4 piece ensuite with double sink vanity. Additional bedrooms are of a generous size. Laundry room conveniently located on the second level. 4-piece luxury bath complete the top floor. This home has not been built. Photos are of a similar unit to showcase builder finishes. Make this home truly your own -choose the Lila model as featured here or select another model to suit your needs. (id:60626)
Exp Realty
15 - 3300 Culp Road
Lincoln, Ontario
Come live the easy life in the heart of Vineland while living amongst the vineyards and many wineries! This immaculate town home is meticulous with many amazing upgrades which include engineered hardwood flooring, lighting, natural gas BBQ hook up, quartzite countertops, shiplap accent and barn board accents and upgraded taps and lighting! You will love the amazing open concept feeling in this bungaloft with main floor primary bedroom with ensuite with shower and double sinks and large walk in closet too! The upper loft is a great space to stay in the action of the home! This home offers a little a bonus of a third bedroom or office area with skylights just off the loft area! Convenient main floor laundry with some added cabinets helps for extra storage! This is a must see home and Vineland is a quant little town to explore and live within the beauty of Niagara! Commuters don't be shy this is easy hwy access too! (id:60626)
RE/MAX Escarpment Realty Inc.
1807 5515 Boundary Road
Vancouver, British Columbia
Welcome to Wall Centre Central Park, where luxury meets convenience! This 866 sqft 2 bed + den, 2 bath corner unit boasts breathtaking east-facing mountain views with floor-to-ceiling windows that flood the space with natural light. The open-concept layout features a sleek kitchen with quartz countertops, stainless steel appliances, a 5-burner gas range, walk in closet in primary, and a great sized living room/dining room. A spacious den/office is perfect for working from home or as a kids' room, plus there's in-suite storage for added convenience. Enjoy resort-style amenities: gym, indoor pool, hot tub, rooftop terrace, and gardens. Comes with 2 parking stalls! Steps to SkyTrain, Metrotown, Crystal Mall, Central Park, and more-urban living at its finest! (id:60626)
RE/MAX Heights Realty
1501 5900 Alderbridge Way
Richmond, British Columbia
Enjoy relaxed convenience at the heart of Richmond - walkable, vibrant and full of life! Built by the renowned developer, Cressy, this spacious and bright 3-bedroom condo is perched on a high floor with open views of the city skyline and snow-capped mountains. Thoughtfully updated in 2023, it's move-in ready with modern touches. Enjoy wellness amenities including a versatile gym, an indoor heated pool, jacuzzi, sauna & steam. Just steps away from Richmond Centre, great restaurant selection, and the beautiful Minoru Park, this prime location offers opportunities for enjoyable activities for everyone. Whether you're relaxing at home or out exploring the vibrant neighborhood, this home delivers the perfect blend of comfort, style, and ease. A rare opportunity not to be missed. Openhouse Jul 13 (Sun) 2-4pm. (id:60626)
RE/MAX Crest Realty
603 4028 Knight Street
Vancouver, British Columbia
Worth to CHECKING OUT THIS UNIT ! The QUIET courtyard views & CORNER UNIT features mountain and city views from living room & kitchen. Definitely it is in a PERFECT RECTANGULAR size at each area. In renovations on 2019 including crown moulding, engine HARDWOOD floors. Bathrooms sinks and toilets replaced in 2020. Replaced a dishwasher last year, California closet organizers. Oversized lockers. just steps to price smart foods, the public library, banks, cafes and restaurants and T&T supermarket. Quick access to both Downtown and Metrotown makes commuting a breeze. 2 pets and rental friendly. Parking #160-P4 , Storage lock #138-P4 (id:60626)
Lehomes Realty Premier
2472 Capitol Hill Crescent Nw
Calgary, Alberta
This property is a prime location/opportunity for Developers/Investors or Homeowners that would like to build their equity to maximize the home value. This home sits on a 50 ft x 120 ft lot. Ideally situated a close walk to the U of Calgary, 10 minutes to Downtown, shopping schools, parks. Banff Trail LRT station. This home features newer shingles(2019) newer hot water tank, and some newer windows (id:60626)
Maxwell Capital Realty
107 - 600 Alex Gardner Circle
Aurora, Ontario
Location! Location! Location! Welcome Home To This 3-Bedroom End Unit Townhome Perfectly Nestled In the Vibrant Heart Of Aurora. Built By The Highly Reputable Treasure Hill! 9-Foot Ceilings On Main And Sleek Laminate Flooring Throughout. This Stylish Home Features Large Windows That Fills With Natural Light Throughout. The Contemporary Open Concept Kitchen Is Equipped With Upgraded Stainless Steel Appliances. The Master Bedroom Boasts A 3pcs Ensuite With Large Window And Double Closet. Close to Everything, Restaurants, Schools, Parks, Community Centre, Short Walk To GO Station, And More. (id:60626)
Century 21 Landunion Realty Inc.
1245 Huron Court
Innisfil, Ontario
Get Ready To Fall In Love With 1245 Huron Court A Beautifully Upgraded And Rarely Offered3-Bedroom, 3-Bathroom Corner Townhouse In The Heart Of Alcona, One Of Innisfil's Most Vibrant And Growing Communities! Sitting On An Oversized Lot With A Double Car Garage, Double Driveway,And A Spacious Backyard, This Home Offers The Perfect Blend Of Space, Comfort, And Style.Inside, Enjoy A Long List Of Thoughtful Upgrades Including A Modern Kitchen And Bathrooms,Sleek Pot Lights Throughout, Updated Copper Electrical (100 Amp), And Refreshed Plumbing. The Convenient Mudroom With Direct Garage Access Features Wall Heating For Added Comfort, AlongWith A Gas Hookup In The Garage, Central Vacuum System, And Whole-Home Humidification That Add To The Homes Functionality, While Natural Gas Connections For The Stove, Dryer, And BBQ Offer Everyday Ease. The Fully Finished Basement Adds Even More Living Space And Features A Stylish Full Bathroom With A Glass Shower, A Generously Sized Rec Area, And Plenty Of Additional Storage. Recent Exterior Updates Include Asphalt Shingles, Windows And Doors, New Soffits,Eaves, Downspouts, And Concrete Work All Around Plus An Oversized Garage Door, Extra-Large Gazebo, And Garden Shed For All Your Storage And Outdoor Entertaining Needs. Perfectly Situated Just Minutes From Innisfil Beach Park, The Local Recreation Complex, Big Cedar Golf Club,Costco, Walmart, Highway 400, And The Barrie South GO Station, This Move-In Ready Home Checks Every Box And Delivers The Lifestyle You've Been Waiting For Don't Miss Your Chance To Make ItYours! (id:60626)
Royal LePage Signature Realty
607 - 30 Greenfield Avenue
Toronto, Ontario
Welcome to Rodeo Walk by Tridel, a beautifully renovated, south-facing 2-bedroom + solarium condo suite spanning nearly 1,300 sq. ft., steps from Yonge & Sheppard. This rarely offered complete open-concept layout boasts a practical, versatile & spacious configuration. Incredible sunlit south exposure ensuring natural lights throughout the year. The open-concept design promotes seamless flow through the living, dining & solarium spaces, creating an inviting atmosphere for both everyday living and entertaining. The modern kitchen featuring lots of storage, beautiful cabinetry & a sleek expansive quartz countertop with waterfall feature. The solarium & living room easily convertible into a third room. Smooth ceilings, renovated bathrooms, modern baseboards, pot lights, accent walls & premium German laminate flooring complete the tasteful luxurious feel. The light-drenched split-bedroom layout ensures privacy with roomy closet spaces. The primary bedroom includes his-and-her closets and a lavish 4-piece ensuite with a XL shower & separate tub. The generous & sunfilled solarium, fitted with newer roller shades is perfect as an office or family room or bedroom. Enjoy the convenience of the ensuite locker/ pantry/ flexible space. This fully equipped building features 24-hour concierge, indoor pool, hot tub, sauna, billiard room, library, 2 squash courts (1 with basketball hoop), gym & party room. Maintenance fees cover all utilities, internet & basic cable. Unbeatable location steps to 2 subway lines (Yonge/Sheppard), Sheppard Centre, Whole's Food, Longo's, Food Basics, LA Fitness, LCBO, Montessori, major banks, restaurants, coffee/ bubble tea shops, schools & parks. Easy 5 minute access to Hwy 401 & everything Yonge street has to offer. Located in the coveted Earl Haig School District, near Claude Watson School for the Arts & Cardinal Carter. Move-in ready & perfect for those seeking luxury & convenience in the heart of North York. (id:60626)
RE/MAX Excel Realty Ltd.
202i, 209 Stewart Creek Rise
Canmore, Alberta
Fully Furnished, turnkey opportunity within Three Sisters Mountain Village, just under an hour from Calgary. This beautiful first-floor 2-bedroom, 2-bath unit features modern kitchens with stainless steel appliances and stone countertops, along with an oversized deck perfect for enjoying breathtaking panoramic mountain views. The primary bedroom includes a private 4-piece ensuite, while the second bedroom offers scenic views and a convenient office nook. Additional highlights include a "car-and-a-half" garage with ample storage and close proximity to the future Gateway Business District. Still covered under the Alberta New Home Warranty Program, this unit combines sustainable luxury with peace of mind. Whether for personal enjoyment or as an investment in Canmore’s thriving real estate market, this home is priced to sell fast—don’t miss your chance to embrace the mountain lifestyle today. **The unit comes with 55' TV, Sectional, Dining Table, 2 X Beds with side tables and all Kitchen appliances and small ware** (id:60626)
Creekside Realty
3012 Keele Street
Toronto, Ontario
Attention all this home requires is TLC! Great investment in a Semi-detached house in an unbeatable location! Across the street from Downsview Park development which is an interconnected community which incorporates public transit, walking and cycling trails, in fact with the bus stop at your doorstep. Close to Hwy 401 and Hwy 400 for easy access to commute. Amenity rich area of shopping and restaurants within walking distance. Large backyard and driveway to park two vehicles. The home features 3 bedrooms on the main level with a finished basement that has a separate side entrance. (Seller does not warrant retrofit status of basement.) Great school location with schools like Blaydon Public that offers extended Grade 4 & 5 French Program. Pierre La Porte, St Raphael Catholic and of course easy access to York University. **EXTRAS** Exterior detached garage in as is condition. Seller has a plan for new garage (plan only, not approved) This home can be renovated to the buyer's liking. Not an opportunity to be missed for such a growing location! With further development happening in the Downsview Park (id:60626)
RE/MAX Experts
#18 1225 Wanyandi Rd Nw
Edmonton, Alberta
BACKING ON TO THE 14TH HOLE OF THE EDMONTON GOLF AND COUNTRY CLUB, THIS EXECUTIVE BUNGALOW STYLE CONDO PROVIDES ONE OF THE BEST SETTINGS AND LOCATIONS IN THE COMPLEX, In a SECURE, GATED ADULT Complex, you will be impressed by the impeccably maintained common areas when you enter. This OUTSTANDING half-duplex with a fully finished basement is one of the largest in the complex and provides over 3,900 sf of UPGRADED living. The main floor is highlighted by it's LARGE living room that features 12' ceilings, a gas fireplace with stacked-stone and numerous windows that flood the home with light. The Gourmet kitchen features 2-SUB ZERO FRIDGES, a 6-burner gas stove, exotic granite, and a GENEROUS eating area with 2nd fireplace and access to the ENLARGED and PRIVATE South-Facing deck. The recently developed basement includes a large Rec. Room, 2 additional bedrooms, a hobby room PLUS... a wine room. Close to ammenities and walking trails, it's hard to find Bungalows with this SIZE and SETTING...IT'S HERE! (id:60626)
Maxwell Challenge Realty
18 45526 Tamihi Way, Garrison Crossing
Chilliwack, British Columbia
Located in the heart of Garrison, this spacious 2-storey plus basement townhome blends walkability & elevated finishings. Steps from Garrison Village & Cheam Centre, & close to schools, it's a true lifestyle location. Inside, enjoy a bright open-plan main floor with upgraded kitchen"”quartz counters, S/S appliances, and custom cabinetry. Unique features include a 4th bath on the main, added front closet & wainscoting. The cozy living room w/ gas fireplace opens to a low-maintenance yard w/ covered patio & gas hookup. Upstairs the oversized primary boasts an elegant ensuite. Downstairs offers a bedroom, bath, rec room, laundry, & direct access to 2 secure underground parking spots. Other features are a heat pump, security system, & built-in vac. Minutes to the river, trails, parks, and more. (id:60626)
Century 21 Creekside Realty (Luckakuck)
908 - 5250 Lakeshore Road
Burlington, Ontario
Welcome to your dream lakeside retreat in beautiful Burlington. Nestled on the serene shores of Lake Ontario, this stunning lakefront condo offers the perfect blend of tranquility, luxury, and convenience. From the moment you step inside, you'll be captivated by the breathtaking water views and the thoughtfully designed space that feels like home. Meticulously maintained and tastefully upgraded, this unit boasts an open-concept living and dining area ideal for both relaxed living and entertaining. Step out onto your private balcony to savour the magnificent sunrises over the lake inspiring way to begin each day. Enjoy a lifestyle of comfort and community with an impressive selection of building amenities, including an outdoor pool, a fully equipped exercise room, games and party rooms, a workshop, and male/female saunas. Whether you're looking to stay active, connect with neighbours, or simply unwind, everything you need is right at your fingertips. Whether you're seeking a peaceful sanctuary for retirement or a stylish, modern space to host family and friends, this exceptional condo delivers on every level. Don't miss your chance to own a slice of paradise on Lake Ontario. Make waterfront living a reality. (id:60626)
Sam Mcdadi Real Estate Inc.
32 Buchanan Drive
Haldimand, Ontario
This approximately 2003 SQ FT plus 1263 SQ FT newly finished basement with 2 extra bedrooms, full 3 Pc washroom, media room, or rec room with a rough-in for an extra kitchen or laundry is in an immaculate move-in condition having charm and elegance throughout. Basement flooring is a lifetime luxury vinyl plank flooring that's waterproof. Numerous updates throughout, granite countertops, ample kitchen cupboards and an eat-in kitchen with an open concept to a large family room with cathedral ceilings, skylight, and a natural wood fireplace. Great curb appeal having a new driveway to accommodate 4 to 6 cars and no sidewalk. Large fenced pool-sized backyard with a shed. Quiet neighborhood close to all amenities, schools, park, and all other amenities. Perfect for a family with in-laws or sharing. A must see you will fall in love with it the moment you enter. Shows 10+++ (id:60626)
RE/MAX Premier Inc.
100 9045 Walnut Grove Drive
Langley, British Columbia
Bridalwoods. Located in Walnut Grove, one of Langley's most sought after neighborhoods. 3 Bedroom, 3 bathroom END UNIT on the quiet side of the complex. Large private patio with access to large green space. Family friendly with James Kennedy Elementary and Walnut Grove Secondary both a block away. Close to Community Centre, tennis courts & transit. New windows last year. Open dining and living area, gas fireplace. Skylight in the bright kitchen & spacious eating area overlooking the green space. Laundry and storage on the main floor. 3 good sized bedrooms. Double shower in the ensuite. Enclosed garage + second spot right out front. Clubhouse and lots of visitor parking. (id:60626)
RE/MAX Lifestyles Realty
342, 901 Mountain Street
Canmore, Alberta
Discover the ideal blend of comfort, convenience, and investment potential in this beautifully laid-out 2 bedroom, 2 bathroom condo, zoned Tourist Home, in the highly desirable Grande Rockies Resort. Thoughtfully designed and well-appointed, this unit offers the flexibility to enjoy as your own mountain retreat for personal use, or generate strong income through short- or long-term rentals. You will enjoy relaxing by the fireplace after a day outdoors. The kitchen makes entertaining easy. Take advantage of premium onsite amenities including an indoor pool with waterslide, indoor/outdoor hot tubs, a kiddie pool, restaurant and a fully equipped fitness room. Just a short stroll from downtown Canmore, you’re minutes away from shops, restaurants, and picturesque walking and biking trails. Your mountain lifestyle awaits… whether you are seeking adventure, relaxation, or a smart investment, this fully equipped property delivers on all fronts. Come, see for yourself and we think you will agree. (id:60626)
Coldwell Banker Lifestyle
4067 Sawgrass Street Nw
Airdrie, Alberta
Welcome to the beautifully designed Cavehill floor plan built by award-winning McKee Homes in Sawgrass park Community, offering exceptional craftsmanship and thoughtful design throughout. This home is perfect for multi-generational living and growing families. Step inside to discover a versatile main floor bedroom and a full 3-piece bathroom, ideal for guests, or a home office. The open-concept kitchen is a chef’s dream, featuring a separate spice kitchen—perfect for keeping everyday cooking discreet and tidy. The spacious living and dining areas are flooded with natural light and designed for seamless entertaining. Upstairs, you will find three generously sized bedrooms, including a luxurious primary suite, and a versatile lifestyle room that is perfect as a second living space, media room, or play area. Enjoy your mornings or summer evenings on the outdoor deck, providing the perfect extension of your living space for relaxing or hosting guests. Enjoy your mornings or summer evenings on the outdoor deck, providing the perfect extension of your living space for relaxing or hosting guests. The side entrance provides tremendous value and flexibility.Experience the unmatched quality and thoughtful layout that McKee Homes is known for. This home is a must-see! (id:60626)
Manor Real Estate Ltd.
455 Champlain Avenue
Woodstock, Ontario
**Ravine Lot!** Welcome to **455 Champlain Avenue**, a stunning move-in-ready home nestled on a 40 lot in one of Woodstock's most desirable and family-friendly neighbourhoods. This beautifully maintained **3+1 -bedroom, 4-bathroom** detached home with finished walk-out basement onto Church grounds is a true gem. It offers the perfect blend of comfort, style, and functionality ideal for growing families or savvy investors. Step inside to a bright and spacious open-concept main floor featuring **luxury vinyl flooring**, a modern **eat-in kitchen** with stainless steel appliances, ample cabinetry, and a walkout to a fully fenced backyard perfect for entertaining or relaxing in your private outdoor oasis. The living and dining area flows effortlessly, making it the heart of the home for family gatherings or cozy nights in. Upstairs, you'll find a generously sized **primary suite** with a **walk-in closet** and private **ensuite bath**, plus two more spacious bedrooms and another full bathroom all bathed in natural light. The **finished walkout basement** features a bedroom, washroom, kitchen, separate laundry. Additional features include **attached garage with inside entry**, **updated lighting**, and **fresh, modern finishes** throughout. Located just minutes from parks, schools, grocery stores, and Hwy 401 and 403, 455 Champlain Ave offers unparalleled convenience while nestled in a peaceful suburban setting. This home truly checks all the boxes don't miss your chance to own a beautiful, turn-key property in a growing, in-demand community. (id:60626)
Homelife/miracle Realty Ltd
16 Scenic Ridge Gate
Paris, Ontario
Executive Detached Home In Paris Built By Liv Communities. this exquisite 4-bedroom, 3-bathroom home offers the perfect blend of sophistication and practicality. The open-concept design welcomes abundant natural light throughout, highlighting the sleek, modern kitchen with premium stainless steel appliances. A spacious living area provides a wonderful space for family gatherings, while the upstairs retreat features 4 beautifully appointed bedrooms, including a luxurious primary suite with a spa-inspired bathroom and a massive walk-in closet. The home also offers a main floor laundry. This property is just minutes from Highway 403 and walking distance to Park & all local amenities, including the Brant complex. Its an unbeatable location. This ultra clean home checks all the boxes!!! A must see. Book your showing today and imagine living in this beautiful home. Priced for a quick sale. (id:60626)
Homelife Miracle Realty Ltd
319 David Road
Bowen Island, British Columbia
This sunny south-facing, half-acre building lot features a stunning view across Deep Bay towards Snug Point. One back from waterfront, and bordering an unused road right of way, allowing access to the water's edge. Potential driveway site identified. Close to the Cove, school, swimming beaches and Crippen Park. Please call for a tour. (id:60626)
Macdonald Realty
29 Benhurst Crescent
Brampton, Ontario
Welcome to this brand new, beautifully built FREEHOLD townhome by the prestigious Rosehaven Homes, located in the desirable Mississauga & Mayfield area. This luxurious property is loaded with upgrades and features a modern open-concept main floor. Enjoy a spacious, full-sized kitchen equipped with stainless steel appliances, perfect for family living. The main level and hallway showcase elegant hardwood flooring, complemented by a hardwood staircase with stylish iron pickets. Upstairs, you'll find three generously sized bedrooms, including a primary suite with a 4-piece ensuite and walk-in closet. Conveniently located within walking distance to parks and schools, this home checks all the boxes! (id:60626)
Property.ca Inc.
295 Courtland Street
Delhi, Ontario
Welcome to 295 Courtland Street, Delhi! Beautiful 4 level backsplit, 4 bedroom, 2 bath home with 3 levels completely finished. Stunning main level layout is open concept LR/DR with vaulted ceiling, kitchen with island, quartz counter top and side entrance to patio. Second level has 3 beds, main 4pc bath with primary bedroom having ensuite privileges. Third level reveals a cozy family room, additional bedroom or office, 3 pc bath with tiled walk-in shower. Lower level is a blank canvas and the opportunity to finish with your personal touch. Several exterior features include all brick home, double car garage, stamped concrete patio, fully fenced, sprinkler system and paved driveway. **Professionally painted June 2025 and new carpet in primary bedroom. (id:60626)
RE/MAX Escarpment Realty Inc.
1909 - 38 Grenville Street
Toronto, Ontario
Stunning Two Bedroom Suite, Split Layout Plan, Two Full Baths, Parking And Locker. Modern Open Concept Kitchen With Granite Countertop And Breakfast Bar. Prime Bay/College/Yonge Location! Walking Distance To U Of T, MTU, UHN, College Park, Financial District, Path, Subway, Yorkville, Eaton Centre And Hospital Cluster. A Smart Investment In An Area With An Extraordinary Blend Of Professionals, University Students And Residents Seeking Convenient Downtown Access. (id:60626)
RE/MAX Condos Plus Corporation
42 20966 77a Avenue
Langley, British Columbia
Beautiful 3 bedroom plus 2.5 bathroom townhome unit at the popular Nature's Walk complex! Very functional floor plan with 3 good sized bedrooms up and a wide spacious living room. Powder on Main for your convenience and 2 full bathrooms upstairs. Newer laminate flooring throughout main and upstairs. Spacious and bright, open concept, 9' ceiling, kitchen with S/S appliances, quartz countertops perfect for entertaining and more. Close to everything including Costco, Willoughby shopping center, schools and more. Family oriented complex perfect for young family with low maintenance fee. (id:60626)
Sutton Group - 1st West Realty
36 Hoard Avenue N
New Tecumseth, Ontario
Welcome to 36 Hoard Ave N, A Spacious End-Unit Townhome That Feels Like a Detached! Nestled in Alliston's highly sought-after Treetops community, this stunning approximately 2,100 sq. ft. home offers the perfect blend of modern upgrades, peaceful country views, and a vibrant, family-friendly atmosphere. With no sidewalk, you'll enjoy extra driveway space, while being just steps from parks, top-rated schools, and the renowned Nottawasaga Resort. Step inside and be greeted by 9-foot ceilings and beautiful hardwood flooring on the main level, creating an open and elegant feel. This immaculate home features 4 spacious bedrooms, 3 bathrooms, and a double-car garage with ample parking. The primary bedroom boasts double closets and a luxurious ensuite, providing ultimate comfort and convenience. The gourmet kitchen is a chef's dream, featuring upgraded cabinetry, quartz countertops, a stylish backsplash, a gas stove, and a large island perfect for entertaining. Step outside to your private, fully fenced backyard, complete with a beautifully built patio deck and professional landscaping. With its prime end-unit location and detached-home feel, this is the one you've been waiting for! (id:60626)
Homelife/miracle Realty Ltd
2252 Walbran Dr
Courtenay, British Columbia
Exceptionally well-maintained 4 bed/3 bath family home in Courtenay East. Offering beautiful mountain views, this spacious home is perfect for growing families or those needing space for extended family or guests. Upstairs, you'll find a bright living room with hardwood floors & a cozy natural gas fireplace. Open plan living & dining is perfect for everyday living & entertaining. Three bedrooms on this level include a generous primary with walk-in closet & 4-piece ensuite. Downstairs, the flexible layout offers a family room, 4th bedroom, 3-piece bath & convenient kitchenette—ideal for in-law accommodation or teen hangout. Step outside to enjoy the private, fully fenced yard with mature cedar trees & peaceful patio area. Unwind in the fully refurbished hot tub or putter in the extra-long single garage with room for a workshop. Additional features include a 200amp electrical panel, new roof (2019) & hot water tank (2022). This location can’t be beat! Walking distance to schools & a short drive to NIC, Aquatic Centre, Crown Isle Shopping, the airport & CFB Comox. (id:60626)
RE/MAX Ocean Pacific Realty (Cx)
11 9989 E Barnston Drive
Surrey, British Columbia
This townhome offers elegant & spacious interiors. Tons of natural light. Large picturesque windows & 14ft vaulted ceilings. This luxurious home offers ton of cabinetry space, quartz counters, an expansive kitchen island in huge kitchen. Great for enertainment which opens onto your private dexk & yard. Minutes away from the school districts-Pacific Academy Private School, and Fraser Heights Secondary. Golf Courses, Guildford Center, Parks, Nature Trails & Major Transportation routes. Hightcrest, a master planned village that truly feels like home. Keys to your new house is a short reach. Move-in ready. Hurry & be a part of the Luxury, Location & the Legacy. Easy to book and view. Book your private showing today! (id:60626)
Nu Stream Realty Inc.
23 Palmer Road
Tweed, Ontario
Welcome to your private country retreat! This 4-Bed, 4-Bath Bungalow on 3.2 Acres with In-Law Suite & 2 Garages! Step inside to a large, welcoming foyer with double closets, leading to a bright, modern kitchen (2023) featuring a massive center island with sink, stovetop & dishwasher, stainless steel appliances, tons of cabinetry, and a cozy sitting nook overlooking the front yard. Entertain in the oversized dining room with new sliding glass doors and all new windows on main level (2023). The patio door allows you to walk out to your spacious back deck - ideal for summer BBQs and morning coffee. The main level also features a serene master bedroom, a spa-like 4-piece ensuite boasting a deep soaker tub and double vanity, plus a 2nd bedroom and full bathroom. Downstairs, enjoy a fully finished lower level with a brand-new kitchen, eat-up bar, laundry area, 2 additional bedrooms, a den, and a full bathroom - perfect for an in-law suite, guest quarters, or rental income potential. Outside, the possibilities are endless with both an attached 2-car garage and a 28 x 40 insulated, 3-car detached garage/workshop complete with a 2-piece bathroom, single bay door access, and an awesome finished space ideal for a home office, gym, or teen hangout. All of this is set in a peaceful and desirable location that offers the best of rural living with convenient access to town amenities. (id:60626)
Exit Realty Group
108 3010 Riverbend Drive
Coquitlam, British Columbia
MOVE-IN READY, BRIGHT END UNIT backing onto greenspace in Westwood West by Mosaic! ~1200 sqft, 2 spacious bdrms, 2 full baths, close to transit, schools, shopping, recreation, trails, & all the Tri-Cities has to offer. Smart layout on the main with open-concept living, dining, & kitchen, plus lots of windows overlooking the greenspace & side community garden. Upstairs offers 2 bdrms incl. the primary with 3 pc ensuite. Features lots of fresh paint, laminate flrs & a well-appointed kitchen with stainless steel appliances, gleaming counters & oversized island. Big tandem double garage down with access to a fenced backyard. Enjoy the large back deck off the main with sunny southern exposure. Nicely located in the complex at the end of the row, right across from visitor parking. A MUST SEE! (id:60626)
One Percent Realty Ltd.
18 Drayton Avenue
Kingston, Ontario
TURN KEY, LEGAL TRIPLEX!! This beautifully updated and renovated and recently Legally Approved with the city Triplex is an absolute gem of an income property in a great location on a quiet street close to downtown Kingston and Queen's University. All units have a private entrance and private laundry. The entire house was remodeled in 2021 with each unit having a new bathroom with full size bathtub and tile surround, a new kitchen with stainless steel appliances and quartz countertops, all new pavement for parking 4 vehicles comfortably. 1 bed basement apartment rent is $1510 inclusive, 2 bed apartment on the second floor (with separate hydro meter, heat and a/c) rent is $2230 inclusive, 2 bed main level apartment is $2230 inclusive, ($71,640 per year) Roof 2012, AC 2021 (id:60626)
RE/MAX Finest Realty Inc.
326 - 33 Frederick Todd Way
Toronto, Ontario
Beautiful, Bright 2 Bed, 2 Bath Corner Unit at Upper East Village, Leaside's Newest Luxury Condominium Building. Steps To LRT Station, Transit, Sunnybrook Park, Top-Rated Schools, Restaurants, Shopping & More! 24 Hr Concierge, Indoor Pool, Gym, Outdoor Lounge With Fire pit & BBQ.Minutes Dvp, shops on Bayview & the Edwards Gardens. (id:60626)
Maple Investment Realty Inc.
24 Shelswell Boulevard
Oro-Medonte, Ontario
Welcome to your dream home, a beautifully renovated chalet-style retreat that perfectly blends rustic charm with modern sophistication. Nestled on a quiet, tree-lined street just steps away from the lake, this stunning 1+2 bedroom, 2.5-bathroom home offers the ultimate "lake life" without sacrificing comfort or style. From the moment you arrive, you'll be captivated by the warm, inviting exterior, featuring chalet-style architecture, and a generous lot that offers space, privacy, and room to breathe. Inside, you're greeted by soaring vaulted, wood beam ceilings and expansive windows that flood the space with natural light and frame peaceful views of the surrounding greenery.The heart of the home is a designer chefs kitchen that will impress even the most discerning cooks. Outfitted with stainless steel and built in appliances, quartz countertops, a large island with seating, and custom cabinetry, this kitchen was built to entertain. Whether you're hosting family dinners, après-lake drinks, or cozy weekends in, this space is both functional and stunning.The upper level features engineered hardwood flooring throughout and an open-concept living and dining area that feels both airy and grounded thanks to the exposed beams and natural textures. A spacious primary suite offers a private sanctuary, complete with a modern ensuite bath and ample closet space.Downstairs, you'll find two additional well-sized bedrooms, a full bathroom, and a versatile family/rec area. Durable vinyl flooring ensures practicality while maintaining the homes cohesive aesthetic.Step outside and enjoy the large lot, a perfect balance of manicured space and natural surroundings. Theres plenty of room to garden, add a hot tub, or simply relax under the stars by a fire pit. updates Include: 200 amp panel, shingles, windows, HVAC, Plumbing, bathrooms, Kitchen, flooring throughout. Possibility of adding an ADU on the property. Buyer to do own due diligence regarding ADU setbacks/allowances, etc. (id:60626)
Exp Realty
1010 Roxview Crt
Sooke, British Columbia
Welcome to an unparalleled opportunity to own a magnificent 0.65-acre oceanfront parcel in the esteemed Silver Spray Estates. This expansive, extra-wide lot boasts a generous building envelope, ideal for constructing a sprawling single-level residence that perfectly frames the breathtaking Pacific sunsets. Situated on a private cul-de-sac, this property offers both seclusion and convenience, with effortless access to the renowned SookePoint development. The building site is cleared and prepped, ready for your dream home with the convenience of municipal water at the roadside and access to a common septic system, simplifying the building process. Nature enthusiasts will appreciate the proximity to East Sooke Regional Park, offering over 50 kilometers of trails through diverse landscapes, including the renowned Coast Trail with its pocket beaches and tide pools. The Silver Spray community also features the SookePoint Ocean Cottage Resort and the upcoming Silver Spray Marina Estates, promising a proposed marina and additional amenities. This is a rare chance to create your dream home in one of British Columbia's most coveted coastal communities. (id:60626)
Century 21 Queenswood Realty Ltd.

