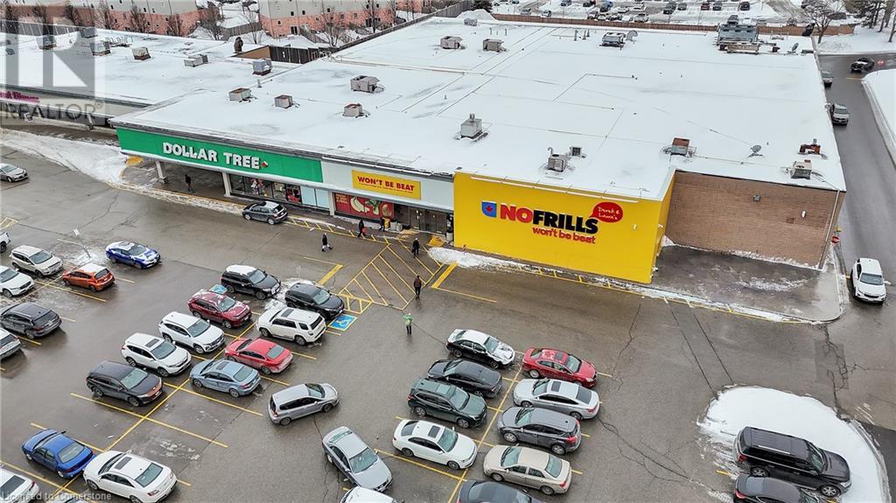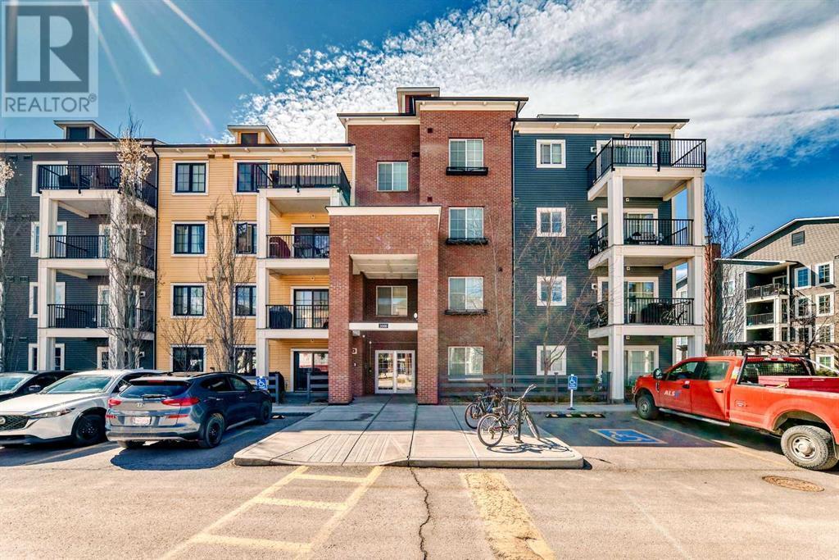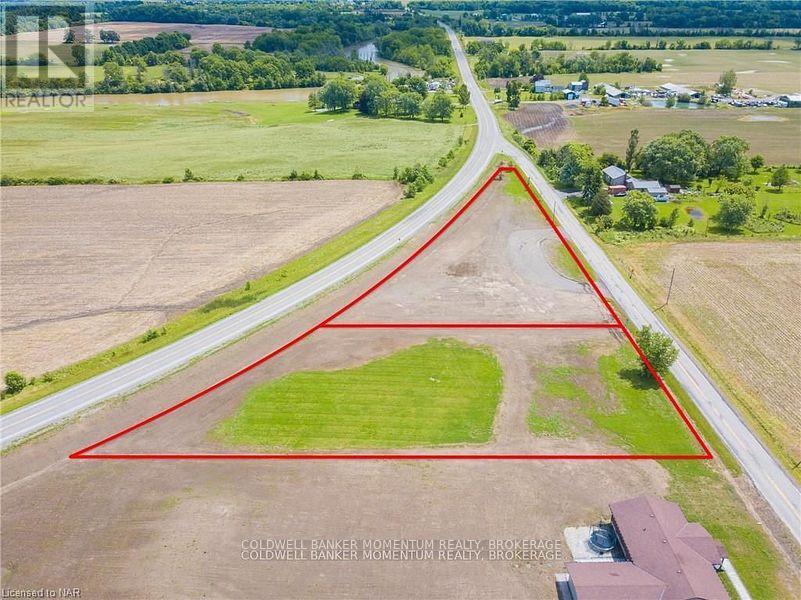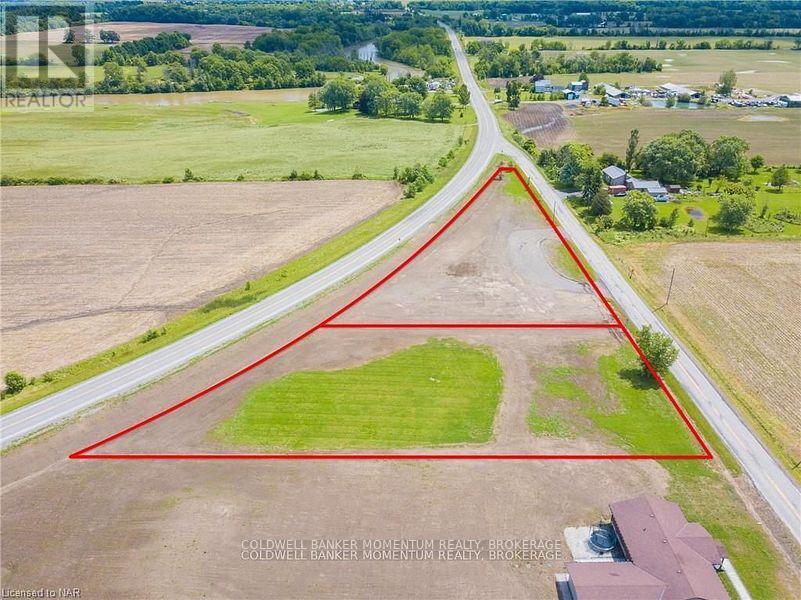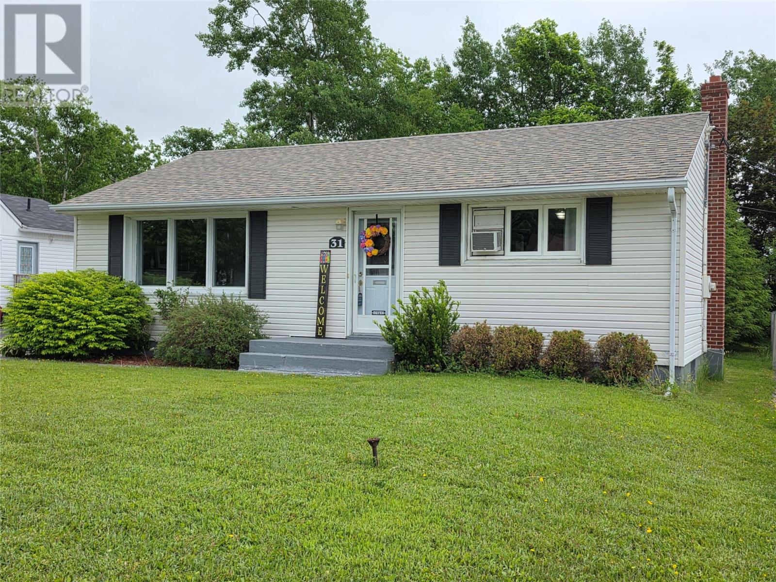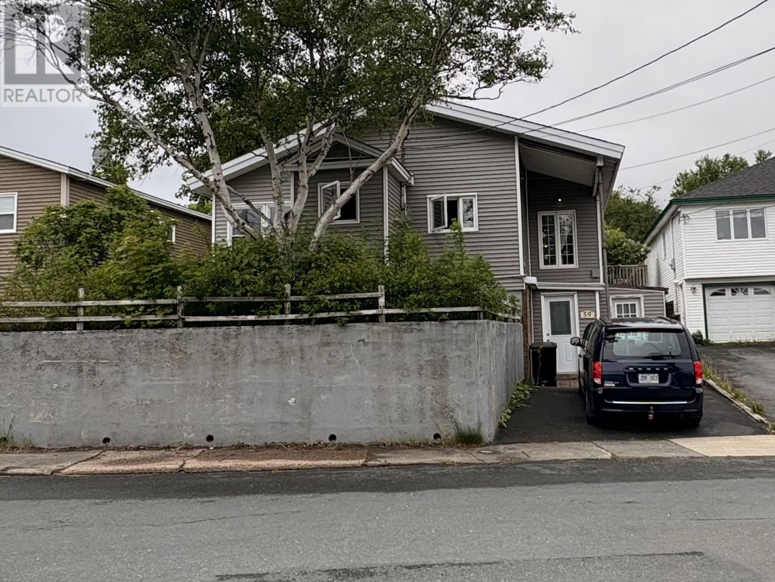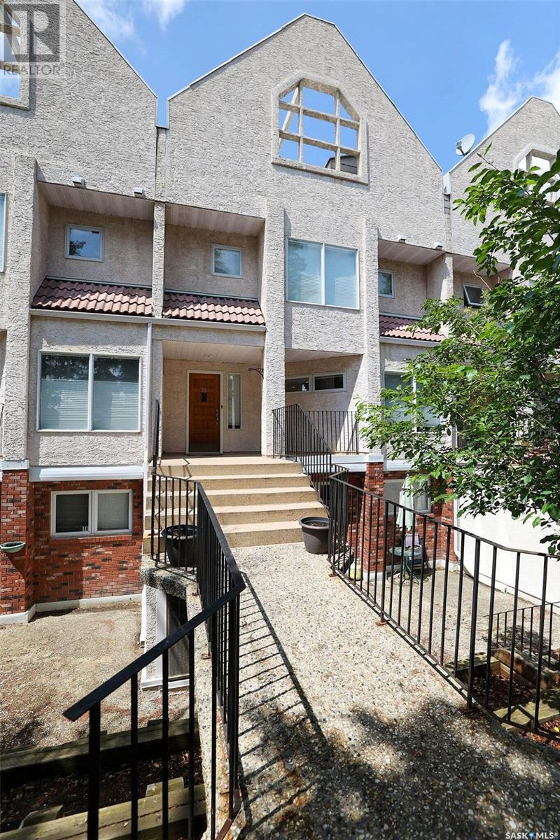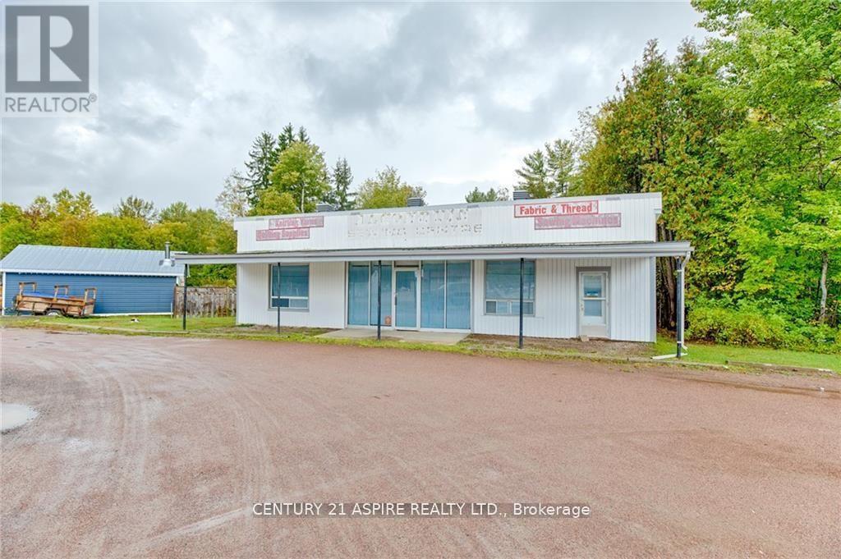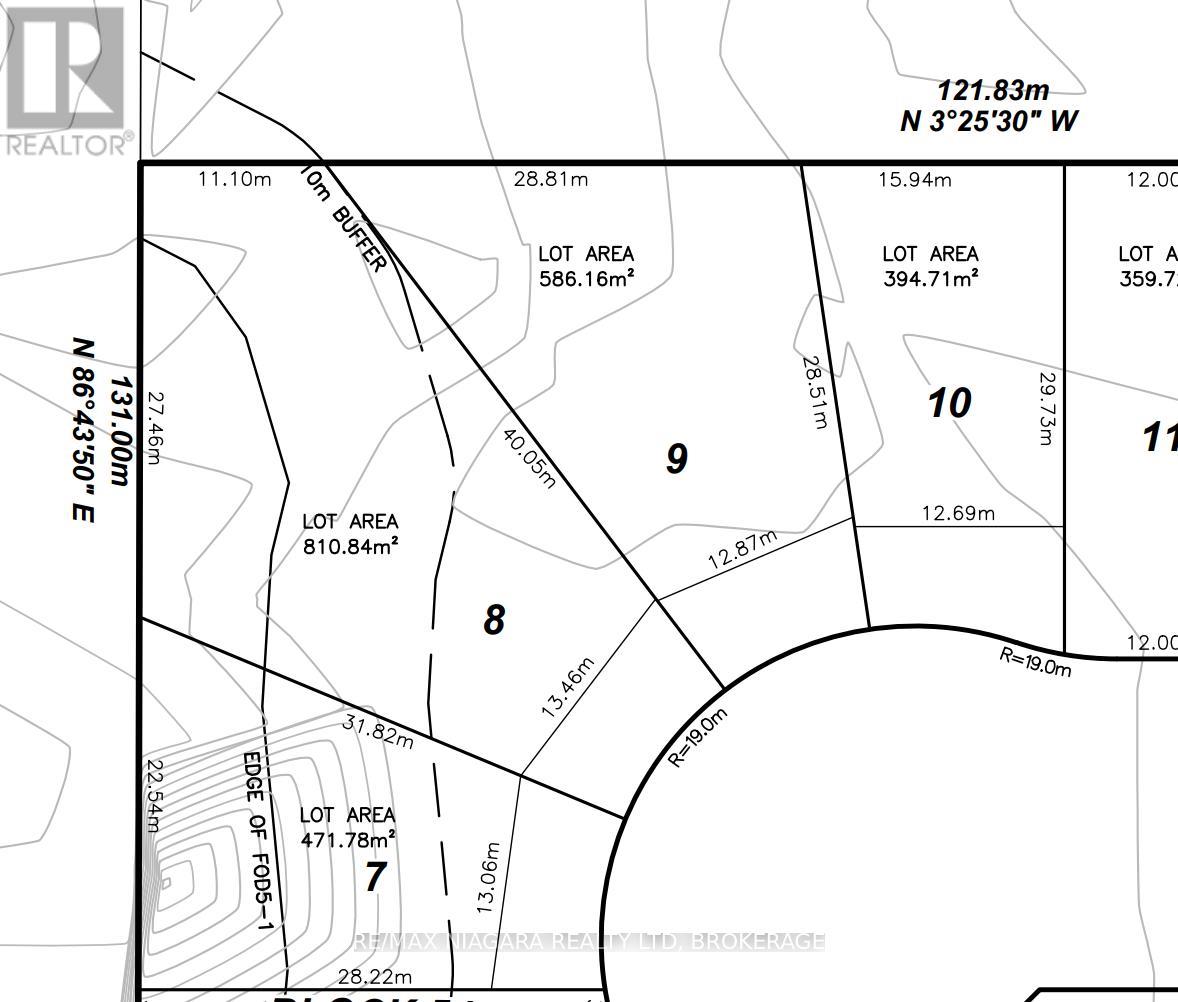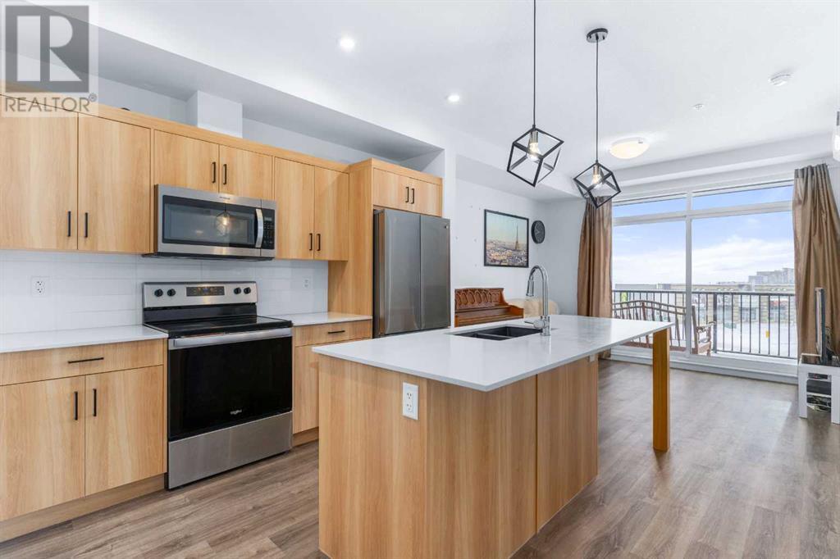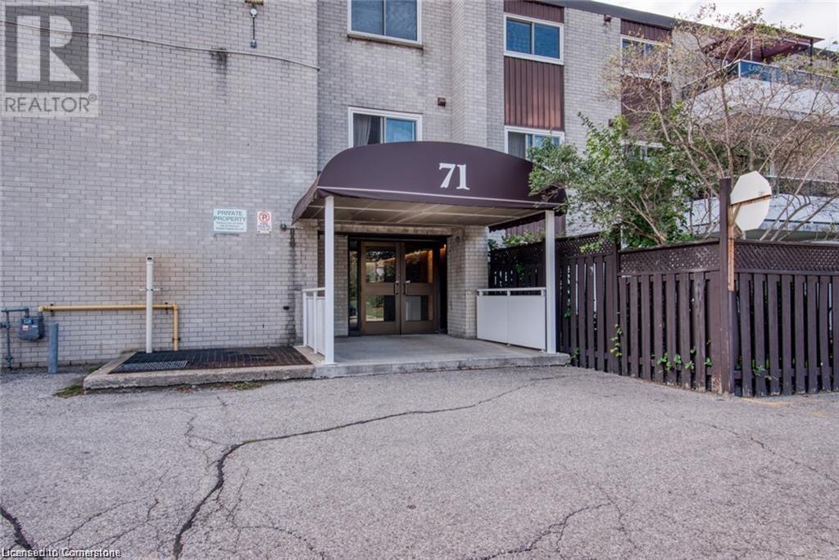700 Strasburg Road Unit# S26
Kitchener, Ontario
Prime Turnkey Restaurant Opportunity in Kitchener An exceptional opportunity awaits for entrepreneurs looking to establish their own brand or expand their existing presence in the food industry. This fully operational business is ideally situated in Forest Glen Plaza, Kitchener, a high-traffic commercial hub. Featuring newer, high-quality equipment, all owned and included in the sale, this well-maintained establishment is equipped with a 14ft commercial hood, walk-in cooler, gas stove, Ice-Cream Machine and much more—ensuring a seamless transition for new ownership. Strategically located amidst high-density residential developments, this thriving business benefits from a steady and growing customer base. Seize this opportunity to own a turnkey restaurant in a sought-after location. Attractive Low Rent- $ 4321.00 Including TMI, HST & Water. Total Area - 1100 sq ft (id:60626)
RE/MAX Real Estate Centre Inc.
3214, 99 Copperstone Park Se
Calgary, Alberta
Welcome home to this freshly painted 2 bed, 2 bath unit on the second floor, located in the desirable community of Copperfield. Enjoy a beautiful open-concept central living room and kitchen. Added privacy for roommates or children with bedrooms and full bath ensuites on opposite sides of the unit. The primary bedroom features a walk-through closet leading to the ensuite. The secondary bedroom also includes a cheater ensuite and stacked laundry.The gorgeous kitchen boasts dark cabinetry, a pot hanger, modern open shelving, and black appliances. Quartz countertops are featured throughout. This unit comes with one titled underground parking stall and a storage locker in front. There’s plenty of visitor parking available as well.Amazing location with a playground just across the street. Easy access to Stoney Trail, Deerfoot Trail, 52nd Street, and McIvor Blvd. Conveniently located near the South Health Campus, Seton YMCA, restaurants, grocery stores, shops, and all amenities.Start building your own equity instead of paying off your landlord’s mortgage. Perfect for the first-time home buyer or investor! (id:60626)
Maxwell Canyon Creek
73974 Regional Road 45 Road
Wainfleet, Ontario
Build your dream home on this beautiful large country lot! You can own a piece of country heaven and build the home you've always dreamt of on this large 418ft x 237ft lot in Wainfleet. This quiet country lot with two road frontages is approximately only 10 minutes from Smithville, 20 minutes from Fonthill and 25 minutes to the QEW! Enjoy the serenity of country living while still being close to shopping, restaurants and highway access. Don't miss out on this opportunity to build your dream home in the country with a lot frontage large enough to build a ranch bungalow and a detached shop beside it. Call today to book a showing! (id:60626)
Coldwell Banker Momentum Realty
73978 Regional Road 45 Road
Wainfleet, Ontario
Build your dream home on this beautiful large country lot! You can own a piece of country heaven and build the home you've always dreamt of on this large 418ft x 237ft lot in Wainfleet. This quiet country lot with two road frontages is approximately only 10 minutes from Smithville, 20 minutes from Fonthill and 25 minutes to the QEW! Enjoy the serenity of country living while still being close to shopping, restaurants and highway access. Don't miss out on this opportunity to build your dream home in the country with a lot frontage large enough to build a ranch bungalow and a detached shop beside it. Call today to book a showing! (id:60626)
Coldwell Banker Momentum Realty
31 Nungesser Avenue
Gander, Newfoundland & Labrador
Ideally located close to all amenities, this well-built bungalow is perfect for families, first-time buyers, or anyone looking to enjoy the convenience of in-town living. Step inside to find a spacious living room filled with natural light streaming through large front windows. Open to the dining area, it’s a welcoming space perfect for entertaining guests or relaxing with loved ones. The well-appointed kitchen sits just off the dining room, offering functional layout and flow for daily living. Down the hallway are two comfortable main floor bedrooms and a full bathroom, creating a cozy and private retreat. At the rear of the home, a pantry off the back porch adds extra storage and leads to the finished basement. Downstairs, there’s room for everyone with a generous rec space, two additional bedrooms, a half bath, laundry area, and dedicated storage—including beautiful cedar-lined closets. Outside, enjoy a private deck and a large, treed backyard that offers both space and seclusion. The detached garage is perfect for storing recreational gear or working on weekend projects. This charming home offers comfort, space, and an unbeatable location (id:60626)
Outport Realty Inc.
59 Blackler Avenue
St. John's, Newfoundland & Labrador
Located in the west end of the city and just minutes from all amenities, this single-family home offers great space and versatility. The main unit features 3 bedrooms and 2 bathrooms, making it ideal for families or first-time buyers. An in-law suite with its own 1 bedroom and 1 bathroom provides a fantastic option for extended family or potential rental income. Upgrades include a new kitchen, a fully remodelled bathroom, an added powder room off the primary bedroom, and new shingles, windows, and flooring throughout the main level. This property is being sold as is — a great chance to add value and make it your own! As per "Seller's Direction Re Offers": No Conveyance of any written offers prior to 11:00 am on June 27th and left open for consideration until 4:00pm on June 27th. (id:60626)
3% Realty East Coast
25 2338 Assiniboine Avenue E
Regina, Saskatchewan
Meticulously maintained 1870 sq ft condo with many recent upgrades. Gorgeous, lush landscaping greets you with raised new front decks and outdoor seating area overlooking greenspace. Like new condition the main level is perfect for entertaining, featuring an open-concept living and dining area that flows seamlessly into the functional kitchen with upgraded appliances, garburator, plenty of cabinet and counter space and built in desk. Newer luxury vinyl plank runs throughout the main living areas. Upgraded modern gas fireplace feature wall and large newer picture window flood the space with natural light and offers a view onto adjacent open area. Handy 2pc bath and very large rear multi-purpose room perfect for home office, gym area or mudroom has rear yard access to enclosed courtyard patio. Under stair storage offers additional space for larger items. New carpet leads to 2nd level featuring massive primary suite with 3pc ensuite with soaker tub, gorgeous hardwood floors and large walk-in closet. 2 additional bedrooms also with new carpet are generous in size along with an updated full bath complete the 2nd One more level up you will find the rooftop patio (with additional waterproofing added) offering even more outdoor space is waiting for your perfect potted garden, sunbathing or entertaining and dining space. Direct access to the heated underground parking garage with 2 stalls, wash bay and large storage room. Many upgrades including new Hunter Douglas blinds throughout (some on remote) new stove, luxury vinyl plank, carpet and toilets. Complex has had many recent upgrades and ideally located close to schools, U of R, bike and walking paths, bus stop right out front allows easy access east side shopping, downtown and University. Perfect for an executive with also enough space for a family. Truly a pleasure to show, quick poss available. Call today! (id:60626)
Sutton Group - Results Realty
9410 Union Line
Chatham-Kent, Ontario
Located between Wallaceburg and Dresden on a paved road on the corner of Union Line and Prince Albert nestled on 1.344 acre lot. Beautiful trees and yard plus garden. One and a half storey home with basement…three bedrooms, one bath. Secluded and waiting for the family wanting privacy but yet close amenities (id:60626)
Gagner & Associates Excel Realty Services Inc. Brokerage
265 Froelich Road Unit# 307
Kelowna, British Columbia
Welcome to the Bench II. A centrally located 55+ community that is walking distance to all shopping and services. Bright and open split floor plan with large windows and 2 generous sized bedrooms including a large primary with walk through closet and its own large ensuite. Private east-facing balcony provides lovely morning sun and views of Black Mountain. Plenty of cabinets & drawers in the bright kitchen with an island for gatherings. This suite comes with a storage locker and a Parking Stall in the underground parkade (#17). There is also a Guest suite available & Large community room for socials. Walk to all amenities, including a grocery store, hair salon, post office, shops, restaurants, medical and public transit. The Bench has a 55+ age restriction; 1 pet with a max height of 12"" at the shoulder; Rental friendly plus RV parking for the owners in the building. A great value in a desirable building. Call for more information (id:60626)
2 Percent Realty Interior Inc.
2096 Petawawa Boulevard
Petawawa, Ontario
EXCELLENT OPPORTUNITY TO OPEN YOUR BUSINESS IN A HIGH TRAFFIC/VISIBILITY LOCATION, IDEALLY LOCATED BETWEEN PETAWAWA & PEMBROKE. LARGE OPEN SPACE IDEAL FOR RETAIL OR CLASS SETTING, ONE BATHROOM, KITCHEN SPACE AND STORAGE SPACE. NATURAL GAS HEATING, MUNICIPAL WATER, SEPTIC (id:60626)
Century 21 Aspire Realty Ltd.
307, 280 Shawville Way Se
Calgary, Alberta
**OPEN HOUSE: 1-4 PM SAT, JULY 5,2025** Freshly painted and move-in ready! This bright 2-bedroom, 2-bathroom condo offers 928 sq ft of functional living space backing onto a quiet courtyard. Features include a spacious open kitchen with pantry and breakfast bar, a large living room with natural gas BBQ hookup, in-suite laundry, and a titled heated underground parking stall. The smart split-bedroom layout provides privacy, with the primary bedroom featuring a 4-piece ensuite and dual closets. Enjoy brand new paint throughout, giving the unit a fresh, modern feel. Unbeatable location—steps to Summerset C-Train Station, shopping centers, YMCA, and more. Ideal for homeowners or investors. Best value for a move-in ready condo—book your showing today! (id:60626)
Homecare Realty Ltd.
17 Lakeview Avenue
Middle Sackville, Nova Scotia
COZY HOME AND ONE LEVEL LIVING IN MIDDLE SACKVILLE. ONLY MINUTES AWAY FROM SHOPPING, SCHOOLS, BUS ROUTE AND SITUATED ON A BEAUTIFUL LARGE TREED PRIVATE LOT. TAKE NOTE THIS PROPERTY IS ON MUNICIPAL SEWER(no septic). EXTENSIVELY RENOVATED HOME IN 2017/18 UPGRADES INCLUDE; ROOF SHINGLES, PVC WINDOWS, SPRAY FOAM INSULATED FLOOR, KITCHEN CABINETS, LAMINATE FLOORS, ELECTRICAL AND BREAKER PANEL, OIL TANK/2023, AMPLE ROOM TO BUILD A LARGE DOUBLE GARAGE AND GARDEN SUITE. THERE MAY BE POTENTIAL TO BUILD A NEW HOME AND POSSIBLY USE THE EXISTING HOME FOR A GARDEN SUITE( subject to HRM approval. Buyers should confirm with HRM). (id:60626)
Realty Connect Ltd.
210a 178 Back Rd
Courtenay, British Columbia
Maplewood Manor - 2 Bedroom with cheater ensuite. This quiet condo has its own laundry / storage and all appliances are included. Great size balcony to enjoy some fresh air. Elevator in the building makes this very accessible, close to all amenities, NIC, Aquatic center, golf and recreation. Rentals allowed but no cats or dogs. Large contingency fund... On bus route, quick possession possible. (id:60626)
Royal LePage-Comox Valley (Cv)
105 32823 Landeau Place
Abbotsford, British Columbia
Popular Park Place. Unbelievable value for this unit and these amenities. Fantastic central location across from SuperStore and 3 blocks from Mill Lake park. Enjoy the indoor heated pool, hot tub, sauna, guest suite, games room and workshop area. This accessible ground level, corner unit offers plenty of natural sunlight. Enjoy the level walkout patio area. Clean and well kept with 2 bedrooms and 2 bathrooms. Ensuite with walk in shower. Some fresh paint, flooring and new backsplash. Spacious laundry room. A great home in a great area. 55+ age restriction no pets allowed. Immediate occupancy available. (id:60626)
Sutton Group-West Coast Realty (Abbotsford)
61 Elm Street
Yarmouth, Nova Scotia
Tucked into one of Yarmouths most desirable residential areas, this sweet three-bedroom, two-bath bungalow offers walkability, comfort, and everyday convenience. Located in the Meadowfields school district and connected to town water and sewer, its the kind of spot where families, retirees, and first-time buyers alike can feel right at home. Youre just minutes from the shopping mall, grocery stores, and daily essentials, but still enjoy the peace of a quiet, family-friendly street. The flat, landscaped lot offers plenty of room to garden, play, or plan future outdoor projects, with an existing driveway already in place. Inside, youll find a bright and functional layout with large windows, a generous family room, and laundry conveniently located on the main floor, making one-level living a true possibility. Downstairs, the partially finished walk-out basement includes a den or office space and leaves room to grow, whether you're envisioning a guest suite, bonus family area, or over/under living setup. If you're looking for a well-located, flexible home that balances charm and potential, this could be the one. (id:60626)
Royal LePage Atlantic (Mahone Bay)
2828 11 Avenue
Wainwright, Alberta
Motivated Sellers! Don't miss out on this spacious, well maintained duplex. A great place to call home! This 2 storey home offers lots of space for everyone including a large bonus room. Walking up to the home you're greeted with a large covered front deck to relax on, boasting shade and protection from the snow and rain. Entering the home you will find a nice sized entrance with access to the attached garage followed by the living room that for this couple has been a great space for their gym. The open kitchen and dining area is perfect for entertaining, it has lots of counter space and storage including a walk in pantry. The main floor is finished off with a 2 pc bath. Upstairs you will be pleasantly surprised with the immense bonus room, great for those movie nights curled up in front of the fireplace, family game nights or just to wind down and relax. The master bedroom will fit your king bed and furniture plus boasts a walk-in closet with organizer and a 3 piece ensuite featuring a large tiled shower. Two additional spacious bedrooms, a 4 pc bath and laundry conveniently located for you complete this second floor. Finishes have been started in the basement with framed walls and a roughed in bathroom. Put your finishing touches on it and gain an extra bedroom, 4th bathroom, family room and storage room. Let's not forget the back yard space that offers a fenced yard and sheltered deck from the prevailing winds and sun. Located close to town's amenities with lots of parking either inside the heated garage or the double driveway. This home also includes a Ring Security system that you can either have for self monitoring at no cost or professional monitoring for $60/year. There is also a 10'x10' metal shed disassembled in the garage that will go with the property. (id:60626)
Century 21 Connect Realty
Lot 7 -576 Ridge Road N
Fort Erie, Ontario
Building pie pie-shaped lot in the heart of Ridgeway, in the picturesque Ridge Rd North. The Lake is calling, an awesome find located just a few blocks away from the gorgeous shores of Lake Erie. The perfect location for those that want to live near the water, but still be minutes from every amenity including QEW, restaurants, cafes, schools and parks. Not to mention the Crystal beach, one of the most popular beaches on Lake Erie. Build a home or bring a builder and enjoy a near-the-lake lifestyle. Proximity to the US border and near the Niagara Wine Country! *Property taxes not yet assessed. The lot will be serviced by the seller. (id:60626)
RE/MAX Niagara Realty Ltd
394 3rd Avenue Se
Swift Current, Saskatchewan
This 1959 family bungalow has seen many recent updates, includes a single detached garage, & is a short walk from both a grocery store as well as the beautiful Riverside park. Inside the front entry there is a tidy porch area with privacy windows, & a hallway straight ahead with a coat closet, basement access on the left, a deep pantry closet, 2pc bath, & a clear sight line to the back door. The galley-style chef's kitchen sits along the back of the house with a large window over the double sink overlooking the backyard. It includes SS appliances & is across from the dining room with an opening in the wall to the living room at the front of the house, creating a partial open-concept feel. The dining room has garden doors that lead to the side of the house where there is a patio area with a pergola; this flows nicely to the fenced backyard with a fireplace. The expansive living room features a lovely east picture window, updated hardwood floors in excellent condition which carry through to the dining room. Across here you will find another hallway which leads to all 3 bedrooms, a linen closet, & a 4pc bathroom. The generous master bedroom easily accommodates a K-size bed & features end-to-end closets, there’s a smaller but sweet bedroom near this one, & the 3rd is also very large with an end-to-end closet as well. Going downstairs, you’ll appreciate the updated vinyl plank on the floor which continues at the bottom. The basement is organized in a sort of “U” style, & contains a den with a brand new bathroom nearby which features a tiled shower & navy vanity. The large family room is a great space for exercise equipment or a rumpus/TV room. The basement also includes the water heater closet, a large laundry room with storage, an extra den with concrete floors that would suit very well as a workshop or gym, & the furnace room hosts the HE furnace & includes bonus space to keep any extra storage tidy, organized and accessible. Almost all of the windows are new as well. (id:60626)
Exp Realty
208, 20 Sage Hill Walk Nw
Calgary, Alberta
UNDERGROUND PARKING & AIR CONDITIONING – Modern living awaits in the highly sought-after community of Sage Hill! This beautiful 2-bedroom, 1-bathroom apartment is the perfect balance of style, comfort, and convenience, ideal for those who enjoy an active urban lifestyle. Both bedrooms are bright and spacious, offering a serene retreat with large windows that allow natural light to flood the space. The sleek kitchen is equipped with high-end stainless steel appliances, quartz countertops, plenty of cabinetry, and a large island—perfect for cooking and entertaining. The open-concept living and dining area provides a seamless flow for both relaxation and hosting guests, featuring modern finishes throughout. Stay cool year-round with the added bonus of Air Conditioning!For added convenience, you’ll enjoy titled, secured underground parking and a dedicated storage locker. Located just minutes away from major shopping centers like Sage Hill and Beacon Hill, you’ll have easy access to Walmart, Costco, T&T, GoodLife Fitness, Anytime Fitness, and more—all within a 5-minute drive. Enjoy scenic walking paths, green spaces, and easy access to Stoney Trail, Shaganappi Trail, and public transit. Don't miss out on the opportunity to call this beautiful home yours in one of Calgary’s most desirable communities! Book a viewing today and discover the best of Sage Hill living. (id:60626)
Maxwell Canyon Creek
342 Shepherd Street
Sarnia, Ontario
Welcome to 342 Shepherd Street, a charming 1.5 story home nestled in Sarnia's South End. This home features a large front porch to enjoy your morning coffee, 2 bedrooms and a 4pc bathroom on the main floor, inviting living room to unwind after a long day, functional kitchen layout, attic loft space, an unfinished basement that is waiting your final touches and a fully fenced-in backyard that would be great for pets, children or hosting guests. Furnace & AC owned (2017); HWT is rental ; New roof OCT 2024; Zoeller Pump installed 2015 w transferable warranty. Call today for more information or to book your private tour. (id:60626)
Blue Coast Realty Ltd
71 Vanier Drive Unit# 211
Kitchener, Ontario
Welcome to this affordable, carpet-free apartment featuring 2 spacious bedrooms, 2 full washrooms, and a bright, open-concept living area designed for comfort and functionality. Step inside through an inviting entrance that flows seamlessly into the expansive living and dining space—perfect for entertaining or relaxing. A true highlight of this home is the large private balcony with sunny southern exposure, offering serene views of beautiful, mature trees. Enjoy the convenience of building amenities such as a party room, bike storage, storage locker, and on-site laundry facilities. Ideally located, this condo offers quick access to highways, rail transit, bus routes, Rockway Golf Course, shopping, dining, and much more. All-inclusive condo fees cover heat, water, hydro, exterior maintenance, designated outdoor parking, and snow removal—offering worry-free living at its best. Don’t miss out on this incredible opportunity. Book your private showing today! (id:60626)
Signature Home Realty Inc.
12 - 205c North Park Street
Belleville, Ontario
RARE OPPORTUNITY in this well-established townhouse complex for a driveway parking space steps to the front door, a true bonus to this area. Step into this freshly painted townhouse that radiates warmth and charm! The main floor features stylish new luxury vinyl flooring in the entryway and kitchen, creating a fresh and modern feel. Upstairs, you will find an updated bathroom that adds a touch of comfort and style. With the 3 spacious bedrooms, there is plenty of room for families or those looking to downsize without compromising on space. The basement level offers a spacious family room perfect for relaxing or entertaining along with a convenient 3-piece bathroom, a dedicated laundry area, and ample storage space to keep everything organized. Enjoy a private patio with a storage shed perfect for outdoor living. Even better, you won't have to worry about outdoor maintenance, grass cutting and snow removal are taken care of for you, making life that much easier. Situated in a prime location, you are just minutes from parks, shopping, restaurants, and transit. This low-maintenance, move-in ready home is perfect for anyone looking to enjoy comfort and convenience. Don't miss your chance to make it yours! (id:60626)
Royal LePage Proalliance Realty
40 Brown Boulevard Unit# 301
Fredericton, New Brunswick
TOP FLOOR CORNER UNIT ,2 BEDS / 2 BATHS + Study / Den Or Office Space & 2 HEATED UNDERGROUND Parking Spaces ! This custom designed Unit is the largest in the building, offering nearly 1,800 sq. ft. of bright, airy living space. Located in a quiet, secure, pet-free building, featuring wheelchair accessibility, elevator ,intercom system ,hardwood and ceramic floors, crown molding , and freshly painted throughout. The Airy open-concept layout w/ spacious kitchen ,custom cabinets, pullouts, pot lights, ceramic backsplash, and large island w/breakfast nook. A Bright spacious living/dining area leading to your private balcony, designed for entertaining! Double French doors open to both the Den/Study/Office and the primary suite , featuring his & her closets ,a full ensuite w/tiled shower, double vanity, and private toilet area. The second bedroom is generously sized (no closet). A Separate laundry room w/plenty of shelving and a convenient in Unit storage area w/floor to ceiling shelving. Enjoy central air conditioning / heat pump comfort year-round. Perfectly located a short stroll or minutes drive to all local amenities and walking trail system ! Monthly Condo fee $325.00 , One time Contingency fee of $1000. payable on Closing, and a Supervised Move in fee of $100. (id:60626)
Exp Realty
95 Hicks Front Beach
Upper Cape, New Brunswick
WATERFRONT COTTAGE WITH PANORAMIC VIEWS! IMPRESSIVE AIRBNB HISTORY AND COMES FULLY FURNISHED! Don't miss this charming 3-bedroom, 4-season cottage offering breathtaking views of the Northumberland Strait and Nova Scotia. Nestled along a peaceful shoreline, this well-maintained property features a wraparound veranda, perfect for relaxing and taking in the coastal scenery. Inside, the open-concept kitchen and living area is bright and welcoming, with patio doors that lead directly to the veranda. The primary bedroom is conveniently located near the updated 3-piece bathroom. A second bedroom can also function as a cozy den, while the third bedroomwith laundrydoubles as a sunroom with its own patio doors, offering flexible use as a guest space or reading nook. Enjoy direct access to nature with a rock wall shoreline, beach walks at low tide, and endless opportunities for swimming, kayaking, boating, and fishing. A boat launch is just a few cottages away, and theres a community playground nearby for family fun. (id:60626)
Exit Realty Associates

