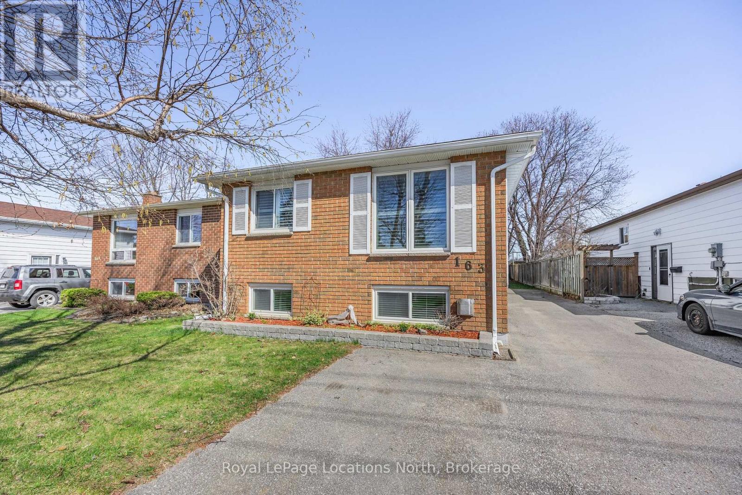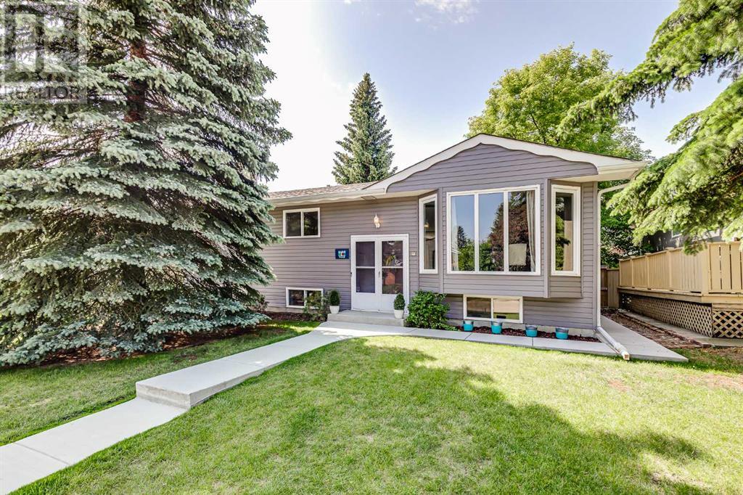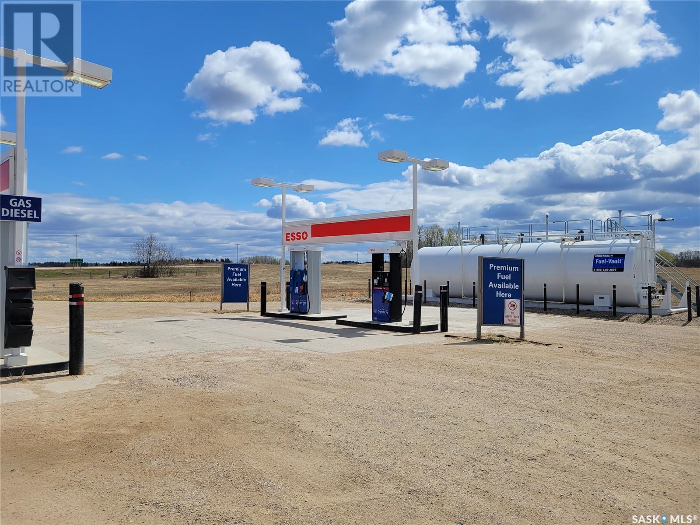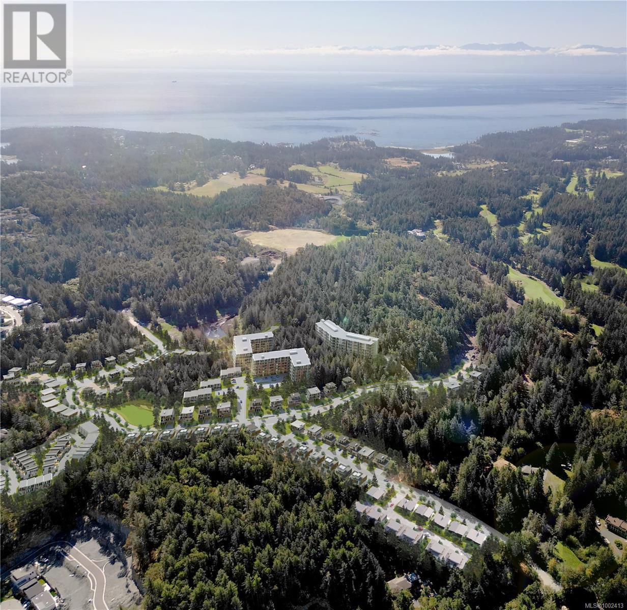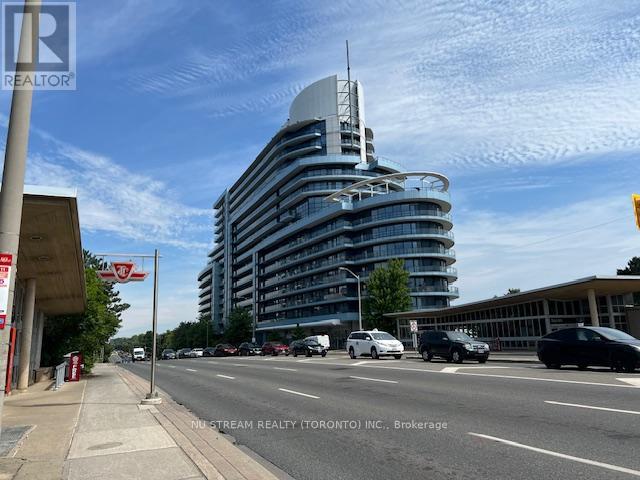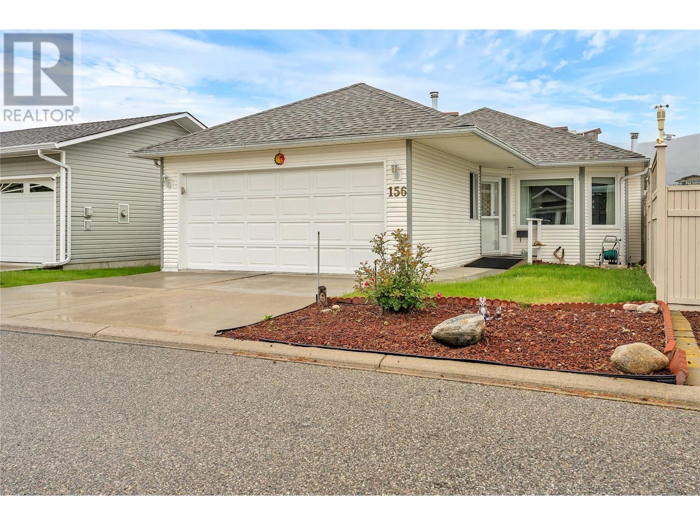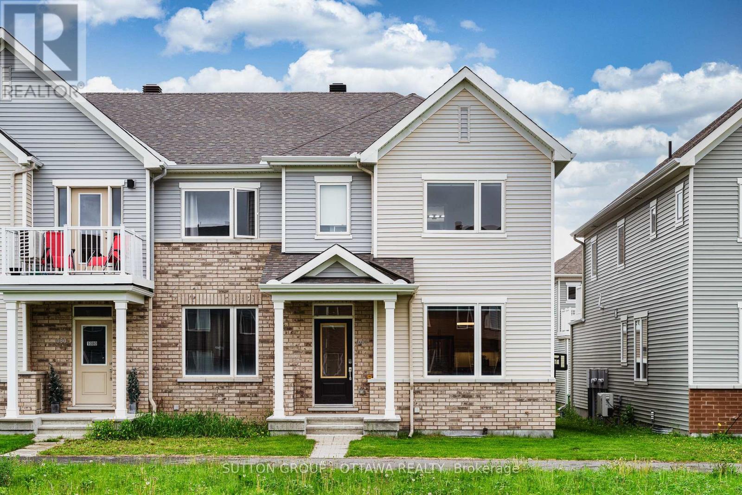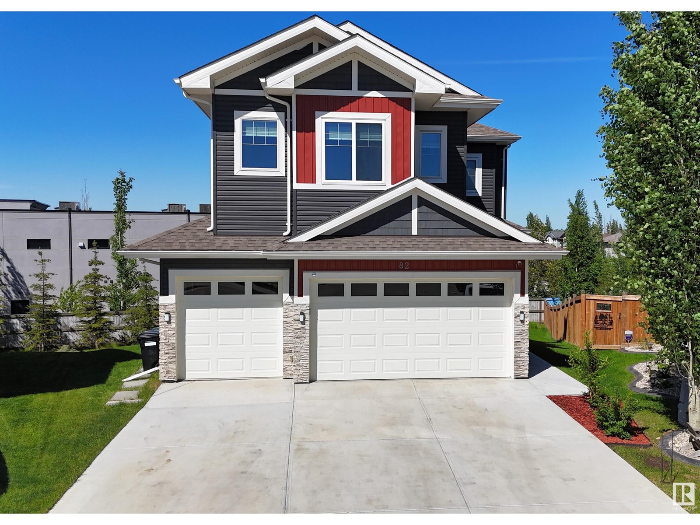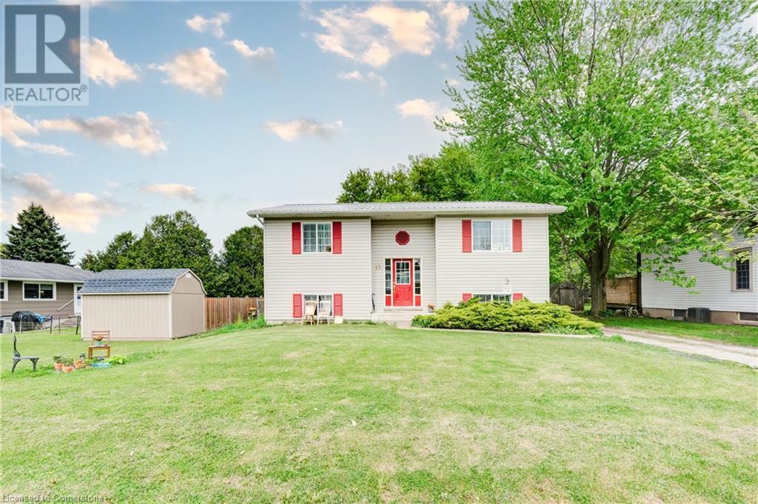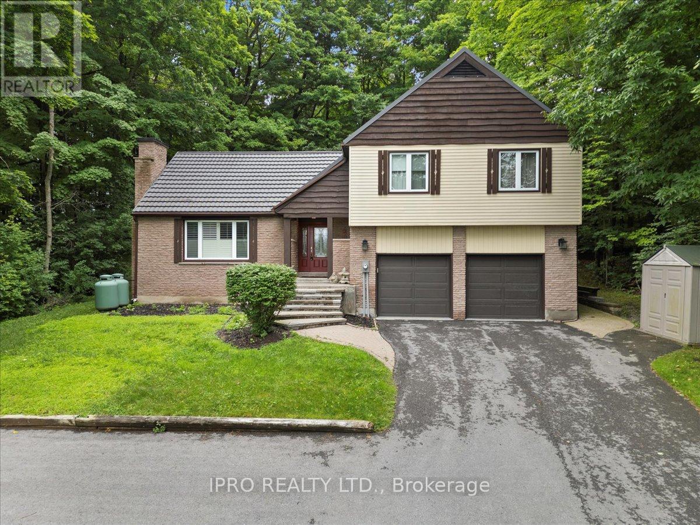163 Collins Street
Collingwood, Ontario
Charming home in a desirable family-friendly neighbourhood. Ideally located just steps from schools, this property is perfect for growing families or anyone seeking a quiet, welcoming community. The functional layout features bright, open living spaces, a separate den that can be used as a home office and a large rec-room with gas fireplace in the lower level perfect for family movie nights, a playroom, or a home gym. Kitchen has newer cabinets. The main floor windows all have new California shutters. The partially fenced backyard with a large deck provides privacy and space for outdoor entertaining, dining or relaxation. Move to one of Ontario's best 4 season living destinations in Collingwood. Georgian Bay is a 6 minute drive. Blue Mountain Village and skiing is only a 15 minute drive. (id:60626)
Royal LePage Locations North
1515 110 Avenue Sw
Calgary, Alberta
Located in the family-friendly community of Braeside, this charming bi-level offers a functional layout with 5 bedrooms, 2 full bathrooms, and over 2,400 square feet of developed space—well-suited for families of all sizes seeking comfort and versatility. Step inside through the double-door front entry into a bright and spacious main floor. A generous living room greets you with a large bay window that fills the space with natural light and a flexible family room offers potential for a playroom, more formal dining space or additional living area, depending on your needs. The dining area opens directly onto the kitchen and features another bay window and sliding glass doors that lead to the deck—perfect for indoor-outdoor dining. The well-designed kitchen includes sleek white appliances with a gas range, ample cupboard and counter space, and a breakfast bar for casual meals or morning coffee. Nearby, a back mudroom provides convenient access to the yard and includes a laundry area with closet and sink. Three main floor bedrooms feature original hardwood flooring, and a spacious five-piece bathroom includes dual sinks and a soaker tub/shower combination. The lower level expands your living space with a large rec room anchored by a wood-burning fireplace set into a classic brick feature wall. The moveable bar makes this a great space for entertaining or cozy evenings at home. Two additional bedrooms and a three-piece bathroom with a fully enclosed tiled shower offer comfort and privacy for guests or older children. There’s also a large dedicated storage space to keep everything organized. Step outside into a sunny, south-facing backyard, where a two-tiered deck offers plenty of space for lounging and dining, complete with a BBQ gas line hookup. The fully fenced yard includes green space for pets or play, and convenient alley access leads to a double detached oversized garage, complete with a gas hookup. Notable updates include a rear addition that enhances the layout, updated paint, new carpet and laminate flooring on the main level. Recent infrastructure improvements bring peace of mind, with new exterior concrete (2024), exterior paint (2020), roof (2012), 50 gallon HWT (2020), washer & dryer (2022), dishwasher (2024), and a brand-new sewer liner (2024). Directly behind the home is the Braeside off-leash dog park, and the local community centre—with an outdoor rink—is just a short walk away. Families will appreciate the proximity to Braeside Elementary, John Ware Jr High, St. Benedict, and other nearby schools. Recreation options include the Southland Leisure Centre, JCC, and South Glenmore Park, offering everything from a spray park and boat launch to tennis courts, a playground, pump track, and access to the Glenmore Reservoir’s extensive pathway system. Two strip malls are a short walk away, with Glenmore Landing & the Shops at Buffalo Run—including Costco—just minutes further, plus easy access to MAX?Yellow rapid bus line, the ring road and more major roadways. (id:60626)
Real Broker
Highway 3 & 12
Shell Lake, Saskatchewan
Perfect Location for Stop and Fuel the car and Grab and Go with the selections of convenience store items. The Gas station is a brand name , ESSO gas station with a nicely laid out convenience store. The tanks are above ground with newer pumps. The owners have gone numerous renovations which includes: New Flooring, New Roof, New Ceiling and much more. This lovely gas station is just 140 km from the city of Saskatoon and it is only few minutes drive from Prince Albert. This gas station is very busy in the summer time with highway traffic and also with the locals and surrounding cottage owners. This sale comes with a huge lot which is very useful for those who wants to expand the business. The property shows nice and it is in a mint condition. (id:60626)
RE/MAX Bridge City Realty
Lot 55 Olympic View
Langford, British Columbia
Welcome to Phase 2 at Olympic View—where nature meets convenience! This is your opportunity to secure a DUPLEX lot nestled next to the prestigious Olympic View Golf Course. Just minutes from the Red Barn Market and surrounded by lush greenery, this community offers a peaceful, secluded feel while being close to schools, services, and everyday essentials. Enjoy direct access to an extensive network of walking and biking trails right from your doorstep. Legal suites are permitted on single family lots, making this a flexible option for multigenerational living or mortgage helpers. Both Single Family and DUPLEX lots are still available, but opportunities are going fast. Please note: this is an active construction site and viewings are by appointment only. Book your private tour today and start planning your dream home in one of the West Shore’s most desirable new communities. (id:60626)
Rennie & Associates Realty Ltd.
717 - 2885 Bayview Avenue
Toronto, Ontario
The famous ARC Condominium by Daniels in North York Toronto. One bedroom plus Den with sunny west view. Situated with all the conveniences. Right next door to the Bayview Village Mall, Bayview Subway station and TTC bus routes, North York General Hospital, Community Centre, YMCA, south to Highway 401. Within the ARC premises you will enjoy: 24 hours Concierge Services, Indoor pool, Rooftop Terrace, Exercise Room, Lounge, Guests Suites for Visitors, Theatre Room, Boardroom, Party Room, Visitors Parking. Your One bedroom plus den/office includes 4 pc in Master bedroom ensuite and 3 pc for guests. Walk out to balcony from living room, 9 foot ceiling, Stainless Steel appliances, Cabinetry, quality countertop and breakfast bar, open concept for living and dining, track lights, and ceiling lights, ensuite laundry washer and dryer, paint and shades. (id:60626)
Nu Stream Realty (Toronto) Inc.
6664 A Line 87 Line
Listowel, Ontario
Looking for your little piece of heaven. You could find it here. Located on a paved road it is still out of the way. Not too far out of the way though, in the heart on North Perth. This property is over 1.5 acres with lots to boast about. Very private from all neighbours, it already has a drilled well, hydro service, and a steel clad driving shed that is 40' x 80'. Surrounded by farm land and Naturally protected habitat, you will find a special kind of serenity so scarce these days. When you are planning that new home, you will find this property lends itself to that walk out basement so sought after. Did I mention all the mature trees. Please do not addend the propert without your agent. (id:60626)
Kempston & Werth Realty Ltd.
3400 Wilson Street Unit# 156
Penticton, British Columbia
Welcome to The Springs—an exclusive 55+ gated community in beautiful Penticton, just minutes from the tranquil shores of Skaha Lake. This rancher style 2 bed, 2 bath home offers the perfect combination of comfort, privacy, and low-maintenance living. The home features a spacious double garage, stylish manufactured hardwood flooring in the living room, a cozy gas fireplace for winter evenings, and central A/C to keep you cool all summer long. The primary bedroom offers a 4 piece ensuite, in addition to the 4 piece main bathroom and guest bedroom. The functional layout includes an updated kitchen with newer appliances and a dine in area. Step outside of the kitchen to your private, fenced backyard—perfect for gardening, unwinding with a good book, or spending time with your small pet in a peaceful setting. Residents of The Springs enjoy beautifully maintained grounds, a tranquil pond, and access to a welcoming community clubhouse—all for a low bare land strata fee of just $75/month. With shopping, dining, medical services, and recreation just minutes away, everything you need is within easy reach. Whether you're looking to downsize, simplify, or enjoy a stronger sense of community, this home offers it all in a quiet, secure neighborhood. Come see for yourself why so many are proud to call The Springs home. (id:60626)
RE/MAX Orchard Country
1082 Chapman Mills Drive
Ottawa, Ontario
Gorgeous END UNIT DOUBLE GARAGE townhome loaded with OVER $50,000+ in upgrades! This 3 bed, 4 bath gem comes with a BONUS LOFT the size of a bedroom and a FULLY FINISHED BASEMENT. The main floor features a BRIGHT, OPEN-CONCEPT living and dining area with STYLISH UPGRADED LIGHTING. The U-SHAPED KITCHEN is both sleek and functional, offering STAINLESS STEEL APPLIANCES, QUARTZ COUNTERS, a BREAKFAST ISLAND, and a PANTRY. You'll love the 9 FT CEILINGS, 8 FT DOORS, and gorgeous BLEACHED MAPLE HARDWOOD throughout BOTH the main and upper levels, including BOTH STAIRCASES! Upstairs, the SPACIOUS PRIMARY SUITE boasts a WALK-IN CLOSET and PRIVATE EN-SUITE, plus there are TWO MORE GREAT-SIZED BEDROOMS, a FULL BATH, and CONVENIENT UPSTAIRS LAUNDRY. The SUN-FILLED LOFT with WALKOUT BALCONY is perfect for a home office or cozy reading nook. Downstairs, the FINISHED BASEMENT with ANOTHER FULL BATHROOM is ideal for a gym, movie room, or guest space. MOVE-IN READY with tasteful, modern finishes throughout and WALKING DISTANCE to Barrhaven Town Centre, Marketplace, Parks, Schools, Trails, Transit, and EASY ACCESS to HWY 416, this place is the FULL PACKAGE! (id:60626)
Sutton Group - Ottawa Realty
235010 915 Township W
Notikewin, Alberta
Proudly showing this luxury home that packs a punch! This stunning 37-acre fenced property perfectly blends timeless style and smart functionality. Conveniently located just off the pavement and minutes from Manning, this beautifully designed five-bedroom, four-bathroom home is built for modern living and effortless comfort. From the moment you step inside, you’re welcomed by a bright, open-concept layout with vaulted ceilings and a double-sided gas fireplace, creating a warm and inviting atmosphere. The heart of the home is the well-appointed kitchen featuring an abundance of cabinetry, a pantry cupboard, complete stainless steel appliance package including a built-in double wall oven, countertop stove, and a large central island with barstool seating - ideal for gathering with family and friends. French doors off the dining area lead to the oversized tiered deck, offering the perfect spot to relax and enjoy the expansive outdoor living space while watching the kids play. The main level includes a serene primary bedroom with a walk-in closet, a four-piece ensuite with jet tub. There are also two generously sized bedrooms and a full bathroom. In the spacious mudroom area, which connects easily to the kitchen and garage, is a larger closet, a potential space for main-floor laundry and a two-piece bathroom. The fully developed lower level boasts large windows that let in plenty of natural light, in-floor heating, a massive laundry room, two more bedrooms, a beautifully finished four-piece bathroom, an open family room with plumbing ready for a wet bar - perfect for entertaining. Additional features include on the water co-op system, central air conditioning for year-round comfort and stone veneer accent with vinyl siding for a timeless exterior appeal. This property truly has it all - luxury, space and practicality, making it the perfect place for your family to grow, thrive, and create lasting memories! (id:60626)
Grassroots Realty Group Ltd.
82 Meadowland Wy
Spruce Grove, Alberta
2021-built WALKOUT 2-storey with IN-LAW SUITE and attached TRIPLE GARAGE (28Wx24L) in a quiet cul-de-sac in McLaughlin. This beautiful 2,084 sq ft (plus full basement) home features top floor laundry, 10’ ceilings, vinyl plank flooring and a fantastic modern floor plan with plenty of natural light. On the main level: office, 2-pc powder room, stunning living room w/ soaring ceiling & gas fireplace, bright dining room w/ balcony access and gourmet kitchen w/ large eat-up island, gas stove top, built-in wall oven & walk-through pantry to mud room/garage. Upstairs: bonus room overlooking main, laundry, 2 full bathrooms and 3 bedrooms including the owner’s suite w/ walk-in closet & luxe jacuzzi 5-pc ensuite. Walkout basement: 2 additional bedrooms, 4-pc bathroom, kitchenette, family room w/ patio access; separate furnace, entrance & roughed-in for laundry. Large pie-shaped lot, partially fenced, landscaped. Located near Tri Leisure Centre, walking trails, parks and all the amenities of Spruce Grove. Must see! (id:60626)
Royal LePage Noralta Real Estate
25 North Street
Egmondville, Ontario
Enjoy easy country living in a friendly small-town setting with this 1,800 sq ft raised bungalow: built in 2004 with energy-smart ICF walls, it sits on a park-like 438-ft-deep lot that’s perfect for big gardens, bonfires, or future ideas, and its flexible 2 + 2 bedroom layout (plus in-floor heat and two full baths) lets you flip spaces into offices, hobby rooms, or a guest suite as life changes—all while the real showpiece, an oversized detached two-car garage that feels more like a pro-level shop, offers high ceilings, roughed-in in-floor gas heat, and plenty of room for projects, toys, or even a home business; add in the quiet streets, starry nights, and a tight-knit community just minutes from everyday conveniences, and you’ve got a solid home with the space and freedom to make it exactly what you want. (id:60626)
Flux Realty
1432 Wallbridge Loyalist Road
Quinte West, Ontario
Seize the opportunity to own or rent-to-own your dream home in Quinte West! This vibrant City offers year-round activities and is conveniently located 2 hours from Toronto and 20 minutes from CFB Trenton. Families will appreciate the excellent schools, including English and French options, plus Loyalist College and Universities nearby. This stunning 2-storey home features a spacious living room with a propane fireplace, a family room opening to a large deck and a beautifully landscaped backyard. The Primary suite includes an ensuite bath. multiple closets and a private deck. Two additional bedrooms, one with a two-piece bath, complete the upper level. One of the homes standout features is "the Loft". Spacious and versatile, it's perfect for an office, playroom, extra bedroom or storage. Do not miss your chance to own this charming property in Quinte West! (id:60626)
Ipro Realty Ltd.

