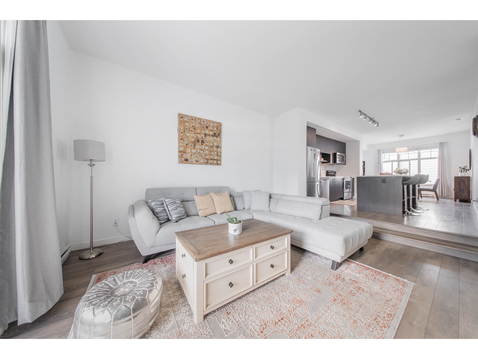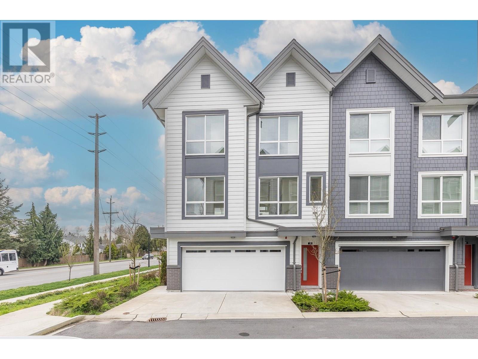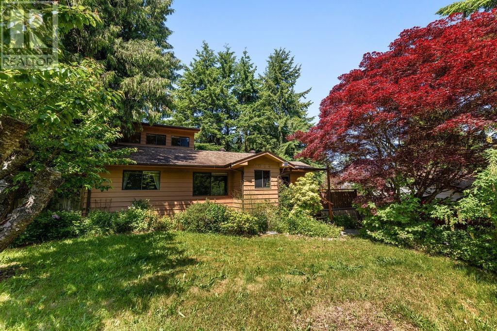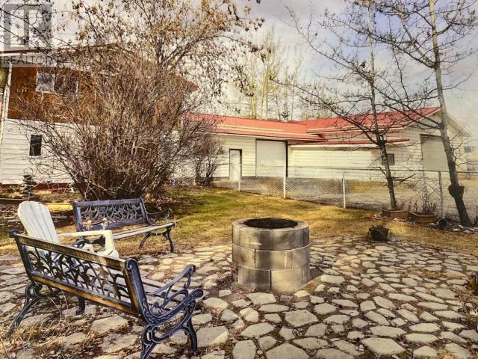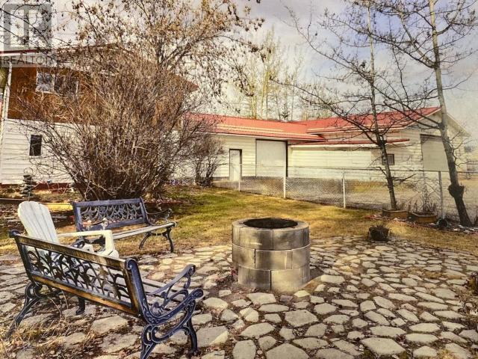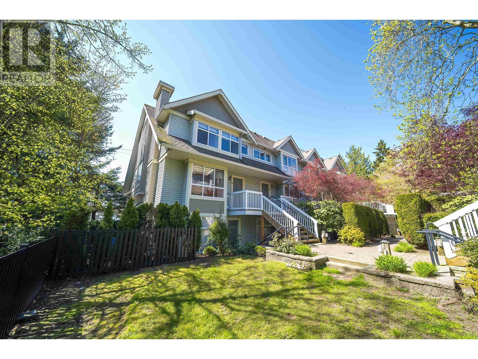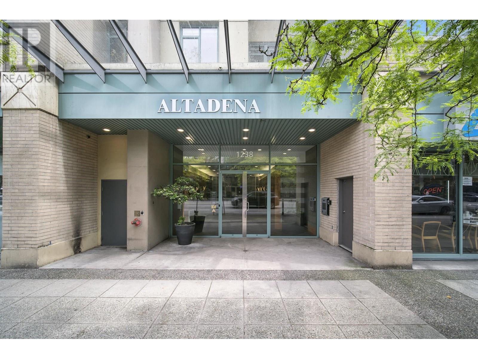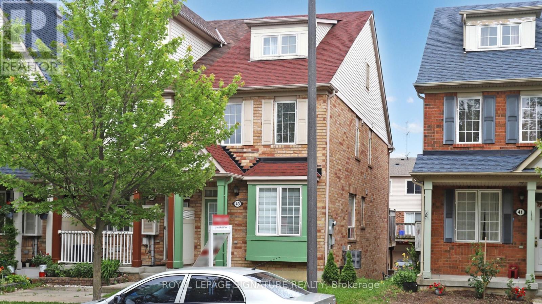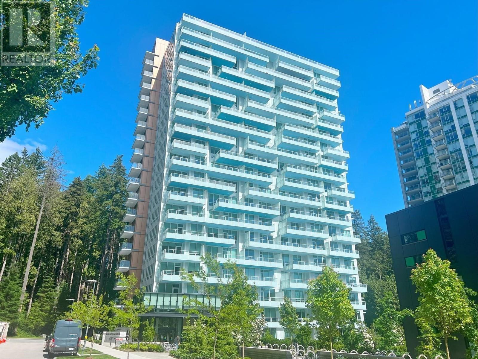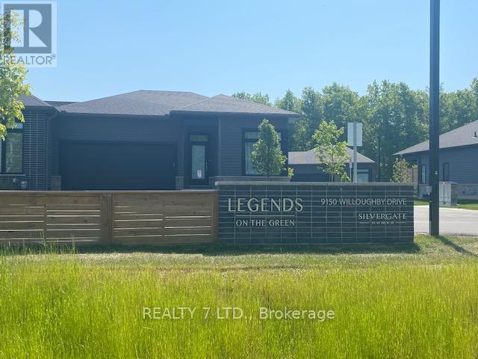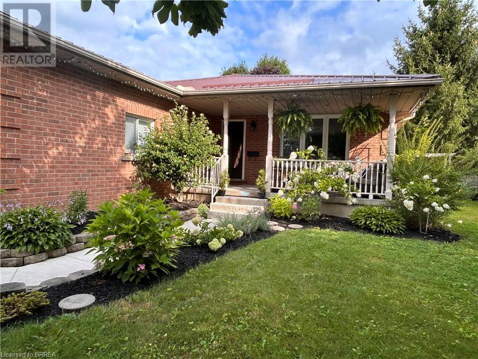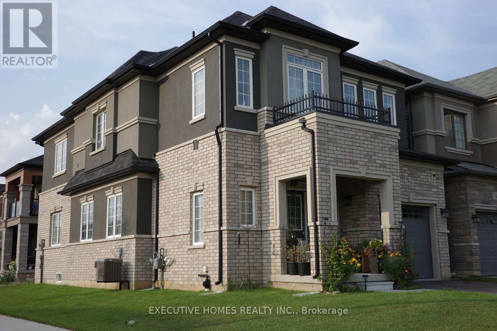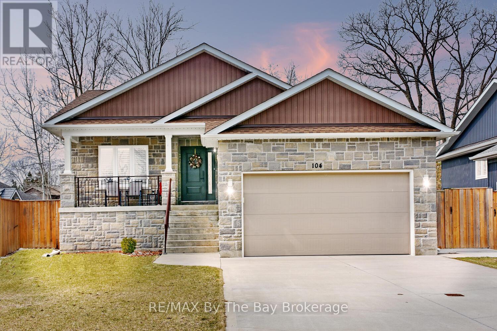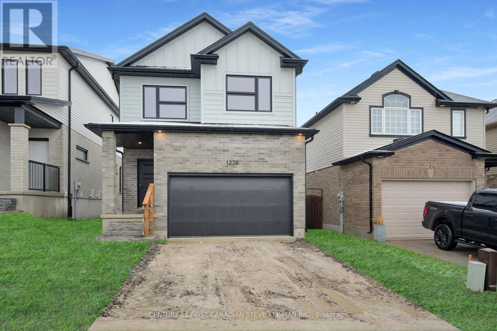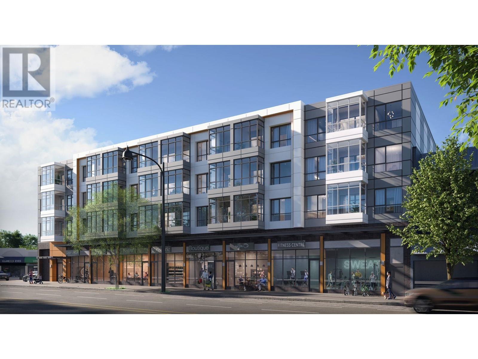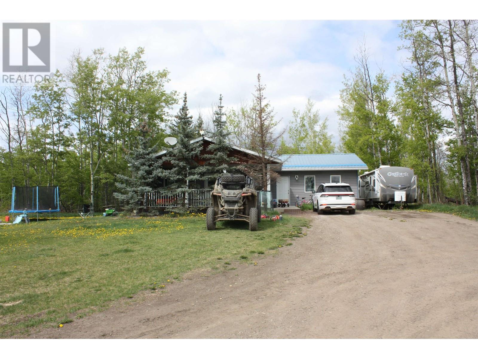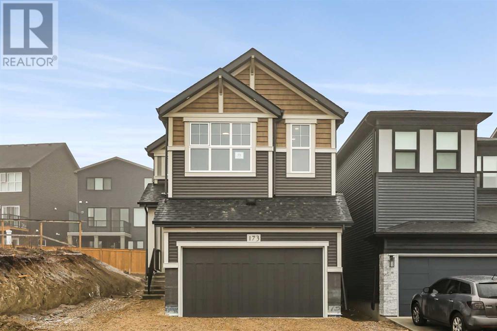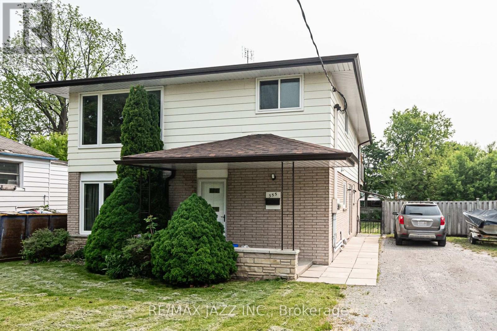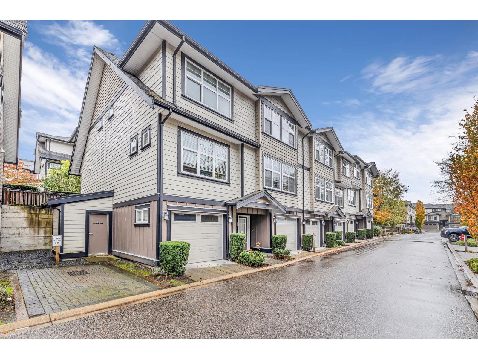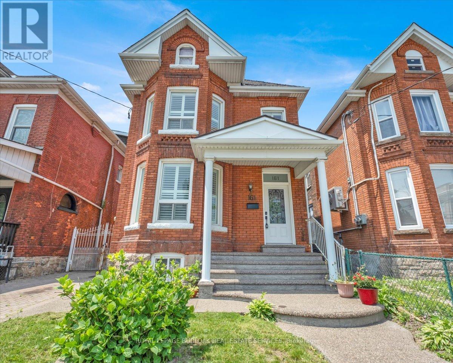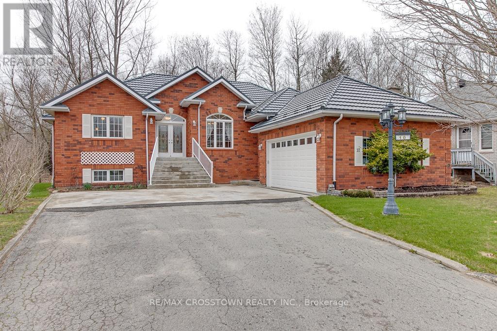406 2388 Western Parkway
Vancouver, British Columbia
Welcome to Westcott Commons, a prestigious Polygon development in the heart of UBC. This top-floor, 2-bedroom, 2-bathroom condo offers 810 square ft of modern living, ideal for families or investors. The open-concept floor plan boasts 9-foot ceilings, a modern kitchen with stainless steel appliances and granite countertops, and a private balcony. Strategically located for students in Pharmacy, Medicine, and Dentistry, this property provides unparalleled convenience to campus, shopping, and transit. Experience the best of UBC living at Westcott Commons. Contact me today to schedule a viewing. (id:60626)
RE/MAX Select Properties
29 10433 158 Street
Surrey, British Columbia
Welcome to this beautiful 3-bed, 3-bath townhouse in the heart of Guildford, North Surrey! Built in 2017, this modern and well-kept home offers a spacious open-concept layout, gourmet kitchen with quartz countertops & stainless steel appliances, and a bright living space. Enjoy a quiet neighborhood with the added privacy of backing onto a small green area. Located just minutes from Guildford Town Centre, schools, recreation center, shopping, dining, and entertainment. Commuters will love the easy access to Hwy 1. This family-friendly complex features a community/party house and low strata fees. A perfect home for families and professionals-don't miss this opportunity! (id:60626)
Stonehaus Realty Corp.
1490 Hollywood Road
Kelowna, British Columbia
Charming 3-Bed Rancher with Pool, RV Parking & Workshop – South Rutland Welcome to this solid and comfortable 3-bedroom rancher nestled in the quiet and family-friendly South Rutland neighborhood. Situated on a spacious, level, and fully fenced (all newer fencing) corner lot, this home offers privacy, convenience, and plenty of room for outdoor enjoyment—including RV parking and an in-ground pool for summer fun (new pool pump & liner 2023). Inside, you'll find updated bathrooms and a well-maintained layout (new interior doors) that includes a full basement—ideal for extra living space & storage. Stay cool and comfortable all summer long with central air conditioning (new unit 2018) and enjoy low-maintenance landscaping thanks to the underground irrigation system (new Rainbird controller 2025). (New Furnace firebox & Hot water tank 2018). The existing workshop, once a carport, offers great versatility and could be easily converted back if desired. This home combines practicality, comfort, and potential in a fantastic location— (New higher density permitting now allows for up to four units on a single lot - this corner lot provides fantastic development potential). (id:60626)
Exp Realty (Kamloops)
20 23785 Dewdney Trunk Road
Maple Ridge, British Columbia
Welcome to KENNEDY, the highly sought-after new community in Maple Ridge! This END UNIT townhouse features a convenient side-by-side garage, a spacious open-concept layout, 3 bedrooms, 2.5 bathrooms, forced air heating, a fenced yard, and central air conditioning. Constructed by the acclaimed Royale Properties, this home includes a 2-5-10 Home Warranty for added peace of mind. Situated on Dewdney Trunk Road, this location offers quick and easy access to shopping, amenities, and transportation options. Call now for private viewing! (id:60626)
Royal LePage - Wolstencroft
1300 Riverside Way Unit# 1300/02
Fernie, British Columbia
Exceptional investment opportunity or the ultimate family retreat. Three storey END UNIT, sprawling over 3500 sqft is a SIX BEDROOM, 4 bathroom condo, featuring a PRIVATE LOCK OFF SUITE, ideal for hosting your family or guests in style, SLEEPS FOURTEEN comfortably. This bright and airy unit provides breathtaking mountain views from every window, plus FOUR BALCONIES perfect for your morning coffee or evening apres and BBQ. Entertain with ease in the living spaces, complete with a roomy kitchen, spacious dining area, large living room, with an additional MEDIA ROOM, providing ample space for everyone, topping it off with TWO cozy FIREPLACES. Mere steps to the river for fishing or cooling off in the summer. Minutes to the Provincial Park, Downtown via a newly paved pathway, and Fernie Alpine Resort. A convenience store and Riverside Bar & Grill is walking distance for when you want to leave the car behind. FULLY FURNISHED with a fresh clean. Two dogs or 2 cats permitted by the strata. Loads of storage, including two exterior ski lockers, two owner lock-off closets plus a large storage room with an in-suite washer and dryer. ALMOST ALL IN STRATA FEES include, cable tv, internet, heat, electricity, garbage, and snow removal. These large units don't come to the market often, book your private showing today with your trusted Realtor. (id:60626)
RE/MAX Elk Valley Realty
9315 Paradise Road
Kelowna, British Columbia
Looking to get away from the crazy city life but still be close enough to be connected ? Welcome to your dream getaway at Idabel Lake, where rustic charm meets modern comfort in this beautiful 3-bedroom, 2-bathroom home. Nestled on over an acre of flat, usable land, this property offers the perfect combination of tranquility, space, and year-round recreation. Inside, you'll find a thoughtfully designed layout with soaring high ceilings and an abundance of natural light. The main floor features an open-concept kitchen and living area, perfect for entertaining or cozy nights by the fire. A second bedroom, and laundry area provide convenience and flexibility for guests or family living. Step outside onto your expansive deck overlooking a serene pond, perfect for morning coffee, stargazing, or wildlife watching. Upstairs, retreat to your private master bedroom loft complete with a full ensuite, offering peaceful views and a quiet space to unwind. The walkout basement boasts a separate entrance plus a bedroom/large recreation room— also ideal for a games area, home gym, or additional guest space. Bring all your toys ! This home includes a tandem garage to store all your outdoor fun, not to mention lots of space to build a workshop, or potential guest bunkie. Located in a welcoming community just a short drive to town and minutes from a ski hill, this property is a rare opportunity for anyone seeking lakeside living with four-season adventure right outside the door—snowmobiling, fishing, hiking, and more await you. (id:60626)
Engel & Volkers Okanagan
1064 Rosamund Road
Gibsons, British Columbia
Lovely family home in great area. This character home features three bedrooms, with one conveniently located on the main floor. It also offers a large living room with open-concept kitchen and dining areas. Additionally, there is a detached garage that can serve as a workshop. The property includes a spacious sundeck and a fenced back garden area, all on a sunny 70' x 106' lot. Lots of mature trees and plenty of room to expand both in and outside. Add a little TLC and you'll have a beautiful home. Come have a look! (id:60626)
RE/MAX City Realty
175 Sycamore Street
Whitehorse, Yukon
Looking for a unique property in Porter Creek on .4 acres, zoned as Service Industrial? This lot hosts a double-bay industrial shop with attached caretaker suite - one of the bays totals 1,500 sq ft with the other being 900 sq ft. The shop is approx. 2,400 sq feet and the office is 240 sq ft. The shop has concrete floor, drywall & plywood walls. The two storey caretaker residence is just under 1900 sq feet on two levels. Boasting 3 bedrooms, 1.5 baths, large kitchen with generous storage with dining area just past entry. Side entry into large porch with room for storage and freezers etc, ½ bath, and laundry. Oversized living area at back of residence with main floor flexi room currently used for sewing, but could be family room or office. Upper level with 3 bedrooms, full bath and den. Great opportunity awaits. (id:60626)
Coldwell Banker Redwood Realty
175 Sycamore Street
Whitehorse, Yukon
Looking for a unique property in Porter Creek? This residence sits on .4 acres and is just under 1900 sq feet on two levels. Boasting 3 bedrooms, 1.5 baths, large kitchen with generous storage and a dining area just past entry. Oversized living area at back of home with main floor flexi room currently used for sewing, but could also be a family room. Side entry into large porch with room for storage and freezers etc, ½ bath, and laundry. Upper level with 3 bedrooms, full bath and den. Bonus for the home handyman as there is approx. 2,400 sq feet of shop space and a 240 sq ft office. The shop has a concrete floor, drywall & plywood walls. Property is on city water but has own septic. Plenty of potential! (id:60626)
Coldwell Banker Redwood Realty
61 7128 Stride Avenue
Burnaby, British Columbia
A stylish and spacious END UNIT, this 2-bedroom, 1.5-bathroom townhome located in the heart of Edmonds, Burnaby. This beautifully maintained end-unit features a bright open-concept layout and a fully renovated interior. The modern kitchen is equipped with brand new appliances including a fridge, stove, hood fan, and dishwasher. You´ll also find a new washer and dryer, updated kitchen and bathroom countertops, new flooring, and fresh paint throughout. Upstairs offers two generously sized bedrooms. Comes with two tandem parking stalls and a storage locker. Conveniently located just minutes from SkyTrain, schools, parks, and Highgate Village. A perfect home for families, work from home setups or investors! (id:60626)
Nu Stream Realty Inc.
Royal Pacific Riverside Realty Ltd.
54 Cougarstone Mews Sw
Calgary, Alberta
Welcome to your dream home in Cougar Ridge, ideally situated on a quiet cul-de-sac just a short stroll from the Calgary Waldorf School! This beautifully updated and exceptionally maintained 3-bedroom, 3.5-bath home is truly move-in ready.From the moment you arrive, you'll notice the evident pride of ownership. Step inside to discover a warm, inviting color palette and a functional open-concept main floor featuring gleaming hardwood floors, gorgeous quartz countertops, stainless steel appliances, stylish light fixtures, and a chic powder room with custom wood accents, perfectly located just off the garage entry.Soak in the sunshine in your west-facing backyard, filling your living space with natural light. Upstairs, you'll find two spacious secondary bedrooms, an oversized laundry room, and an impressively renovated main bathroom. The serene primary suite includes a large walk-in closet and a spa-inspired 5-piece en suite complete with marble countertops, a luxurious soaker tub, glass and tile shower, and dual sinks.The fully developed basement includes cozy in-floor heating, a 4-piece bathroom, and a wide-open flexible space that could easily accommodate a fourth bedroom or serve as a home gym, theatre, hobby space, or rec room — whatever suits your lifestyle!Enjoy outdoor living to the fullest with an expansive back deck and beautifully landscaped yard featuring raised garden beds, wood privacy panels, and plenty of room for extras like a hot tub or trampoline.Situated in one of West Calgary’s most desirable neighborhoods, you’re minutes from parks, schools, shops, restaurants, and fantastic access to the mountains via Old Banff Coach Road.This is the complete package — don’t miss your opportunity to own this incredibly loved and cared-for home! (id:60626)
Century 21 Masters
20 Robin Crescent
Ottawa, Ontario
Welcome to 20 Robin Crescent, in the highly desirable neighbourhood of Rothwell Heights. This level, treed parcel of land, nestled on a very quiet corner, surrounded by mature trees and beautiful homes, is the perfect setting to design and build that custom home you've always dreamed of. Steps to popular Birdland Park, this approx. 920sq.m.(9903 sq.ft.) size property, is close to great schools, including Colonel By Secondary School with it's IB program, plus shopping nearby and close to NRC, CSIS, transit, hwy. 417, and the Ottawa River with trails for biking and x-skiing. Rothwell Heights remains a coveted enclave, known for it's modernist architecture including contemporary, mid-century and traditional style homes that respect the stunning forested landscapes and natural surroundings. Come see what Rothwell Heights and 20 Robin Crescent have to offer, you won't want to leave. (id:60626)
Engel & Volkers Ottawa
273 Clearview Road
Penticton, British Columbia
Welcome to your dream mountain retreat! This custom-built chalet at Apex Mountain Resort offers the perfect blend of luxury, comfort, and investment potential. Fully furnished and turnkey, this home was designed by a high-end builder for personal use, every detail of this home has been thoughtfully crafted to maximize light, views, and year-round enjoyment. Featuring 4 spacious bedrooms and 4 bathrooms, plus a self-contained 1-bedroom suite that comfortably sleeps 4, this property is ideal for hosting friends, family, or short-term rental guests. The chalet boasts panoramic views of the mountain, and its orientation was carefully planned to capture sunlight all day long—a rare and coveted feature in alpine settings. After a day on the slopes, unwind in the private hot tub, then store your gear in the heated garage. Whether you’re seeking a personal getaway or a high-performing short-term rental income generator, this chalet delivers. (id:60626)
Royal LePage Parkside Rlty Sml
Ph4 1238 Burrard Street
Vancouver, British Columbia
Don´t miss this amazing penthouse in the heart of downtown! This bright and spacious corner unit features extra-high ceilings, 2 bedrooms, 2 bathrooms, a large den, open living and dining areas, and a kitchen with room to eat in. Enjoy stunning views, your own parking spot, and a storage locker. Just a short walk to Sunset Beach, Robson Street, and great shops, restaurants, and transit. Perfect for investors or anyone looking for a stylish home in a prime location! (id:60626)
Sutton Group - 1st West Realty
1247 Rexton Drive
Oshawa, Ontario
All brick 4 bedroom 3 washroom townhouse backing onto a quiet ravine. Double door entry leads into a bright and spacious home. Functional kitchen with lots of storage and counter space. Large primary bedroom with ensuite and walk-in closet. Upper floor laundry. Enjoy your privacy with no rear neighbours. Easy Access to 407, Smart Centers and many other amenities. (id:60626)
Right At Home Realty
43 Coyote Crescent
Toronto, Ontario
End-Unit Freehold Townhome (Feels Like a Semi) on a Quiet Street In One of Toronto's Most Family-Oriented Neighborhoods! This Is A Great Starter Home, Ideal For First-Time Buyers, Small Families Or Investors Seeking Value And Long-Term Growth! Features Renovated In Kitchen Cabinets ('18), Laminate Floors ('18), Newly Upgraded Stairs ('25), A Large Deck Great For Entertaining, Freshly Painted, Newer Gas Furnace ('20) & A/C ('20), Roof ('19), The Primary Bedroom with A Balcony, Ensuite Bath & Large Closet, Direct Access to Garage For Added Convenience. Fantastic Location! Steps To Ttc, Close To Schools, Shopping, Parks, GO Station, Hwy401, Hospital, Uoft Scarborough Campus & Pan Am Facilities, and More! See Virtual Tour and 3D Matterport! (id:60626)
Royal LePage Signature Realty
507 5608 Berton Avenue
Vancouver, British Columbia
Welcome to the Conservatory by Polygon in the award-winning Wesbrook Village. This new one-bed home features views of the majestic mature trees at Pacific Spirit Regional Park, A/C, High-end kitchen appliances , spa-inspired bathroom, Walk-in closet, etc. Prime location in UBC, surrounded by green spaces , parks, playgrounds, cycling paths, just steps away from transit, shopping center, restaurants, UBC campus. This would be the best choice for you, Whether for a principal home or a hold for investment. (id:60626)
Youlive Realty
102 Atlantis Drive
Orillia, Ontario
WELCOME HOME TO 102 ATLANTIS DRIVE LOCATED IN A MATURE AND ESTABLISHED ENCLAVE OF THE WESTRIDGE DEVELOPMENT IN ORILLIA. THIS 3 BEDROOM AND 4 BATHROOM CLASSIC 2 STOREY HOME IS VACANT AND AVAILABLE FOR A IMMEDIATE POSSESSION. THE PREMIUM LOT BACKS ON TO A CITY OWNED PARK PROVIDING DIRECT ACCESS TO A WALKING TRACK, OFF LEASH DOG PARK, SPLASH PAD AND PLAYGROUND. THIS BEAUTIFUL FAMILY HOME HAS BEEN WELL MAINTAINED WITH THE MAIN LEVEL FEATURING A LARGE BRIGHT LIVING ROOM WITH WOOD FLOORING, AN OPEN KITCHEN LAYOUT WITH AN ISLAND AND DESIGNER SHIPLAP CEILINGS, DINING AREA WITH PATIO DOORS LEADING TO A DECK AND FENCED BACK YARD. THE SECOND LEVEL BOASTS A SPACIOUS PRIMARY BEDROOM WITH A WALK IN CLOSET, SITTING AREA AND ENSUITE WITH SOAKER TUB AND SHOWER, 2 ADDITIONAL BEDROOMS, A MAIN 4 PIECE BATHROOM AND AN LARGE LINEN CLOSET. THE BASEMENT LEVEL IS TASTEFULLY FINISHED WITH A REC ROOM WITH A CUSTOM STONE FIREPLACE AND GAS INSERT AND SHIPLAP CEILING FOR ADDITIONAL LIVING SPACE. THE 2 CAR ATTACHED GARAGE HAS A CONVENIENT AND DIRECT INSIDE ENTRY. THE SHINGLES WERE PROFESSIONALLY REPLACED IN JUNE 2025 PROVIDING LONG TERM WORRY FREE LIVING. THIS PRIME LOCATION IS IN CLOSE PROXIMITY TO ABUNDANT SHOPPING, BASS LAKE PROVINCIAL PARK AND BEACH, LAKEHEAD UNIVERSITY, OPP DETACHMENT AND GENERAL HEADQUARTERS AS WELL AS THE NEW AND EXPANDING HYDRO ONE FACILITIES. EMBRACE THE URBAN LIFESTYLE COUPLED WITH THE NUMEROUS TRAILS, GOLF, AREA SKI RESORTS AND EASY ACCESS TO THE HIGHWAY 11 CORRIDOR FOR COMMUTERS. (id:60626)
Century 21 B.j. Roth Realty Ltd.
902 North Baptiste Lake Road
Hastings Highlands, Ontario
Private log home on 16 acres with trails and a creek access to Baptiste Lake offering total privacy in a beautiful park setting. This 5 bedroom, 2 bathroom home features over 5000 sq ft of living space including main level with huge screened porch living room and a walkout lower level perfect for rental income or extended family. Property features multiple decks, hot tub, carport, generator hookup, established gardens, chicken run and coop, dog pens with indoor dog shower, outdoor wood furnace, and new screened well. Year-round residence offers a relaxing and beautiful place to call home! (id:60626)
Reva Realty Inc.
2 George Street N
Smiths Falls, Ontario
Victorian & First class. A rare find on about a 1/2 acre in town, a few minutes walk to the canal, all amenities and more. This home is set in the midst of award winning gardens with all entertainment essentials imaginable inside fenced and private grounds. This 4 bed, 2 bath home has been meticulously maintained and is also modernized for today's comforts. Enter the oversized foyer with formal living room, separate dining room, breakfast room, family room, laundry and powder room, all on main floor. From the formal dining room enjoy the 'Advent' season with lighting and choirs ringing out from St. John the Evangelist church. Kitchen is grand, a chef's delight. Cabinetry was custom designed with all S/S appliances, looks out to large verandah which opens to private grounds finished with interlock and a small area of lawn. Enjoy the beauty of nature or a symphony of bird songs while right at home. Welcome to a residence where Sir Wilfred Laurier (we are told) was once an invited guest. With new metal 1-car garage built 2025. (id:60626)
RE/MAX Frontline Realty
40 - 9150 Willoughby Drive
Niagara Falls, Ontario
Attention Professionals And First Time Home Buyers. Minutes From The Niagara Parkway, Legends Golf Course And The One And Only Niagara Falls. Built By The Award-Winning Silvergate Homes This Three Bedrooms Three Full Bathrooms End-Unit Very Bright Bungalow Townhome Features A Fully Finished Basement And Gorgeous Upgrades. With Nine Foot Ceilings This Bright, Spacious, Gorgeously Designed Townhouse Is Sure To Impress. The Main Floor Features Engineered Hardwood And Quartz Countertops, And Bathrooms Throughout Feature Floating Vanities, Stunning Finishes, Windows And Beautiful Tile Selections. Convenient Laundry On The First Floor With Pocket Door. The Kitchen Features Island Quartz Waterfall Countertop With Seating For Four, Double Under-Mount Sink With Pull Out Garbage Containers, Heated Floor In Master Bathroom. All Closets Are Organized, Covered Cozy Wooden Deck Gives You A Great Relaxing Space To Spend Time With Family And Friends. Attention Professionals Who May Be Looking For A Home! A Brand New, Large, And Modern South Niagara Hospital Is Set To Be Built Within The Next 1-2 Years. Construction Is Already Underway. Care Free Living. (id:60626)
Realty 7 Ltd.
P02 223 Mountain Highway
North Vancouver, British Columbia
**Bright & Spacious Corner Penthouse with Stunning Mountain Views!** This incredible corner penthouse offers privacy, abundant natural light, and 1,156 sq. ft. of thoughtfully designed living space. Features include 2 large bedrooms, 2 full bathrooms (incl. a 3-piece ensuite), expansive living and dining areas with a cozy gas fireplace, a functional U-shaped kitchen with an eating area, in-suite laundry, ample storage, and a walk-in closet in the primary bedroom. All appliances were replaced in 2024 for added convenience. Additional highlights: crown moldings, no upstairs neighbors, 2 parking spaces, and access to a common party room. Conveniently located near the 2nd Narrows Bridge and shopping. Pets and rentals allowed with restrictions. (id:60626)
Real Broker
4136 Charles Link Li Sw
Edmonton, Alberta
GOOD MORNING EDMONTON! Discover this stunning 2800 sq ft 4 bed, 4 full bath walkout 2-storey in the vibrant community of Chappelle! Step into the grand foyer with soaring ceilings and an elegant light fixture that sets the tone for the rest of this exceptional home. The main floor features a versatile bedroom and full bath—perfect for guests or multi-generational living—along with a spacious laundry room and direct access to the oversized 21'6 x 26'6 garage. The massive walk-through pantry leads to a chef’s dream kitchen, seamlessly connected to the open-concept living and dining area, anchored by a stylish gas fireplace. Step out onto the walkout deck—ideal for morning coffees or summer BBQs. Upstairs offers 3 generous bedrooms, each with access to a full bathroom, ensuring comfort and privacy for all. Located steps from one of Chappelle’s tranquil walking paths, this home is the perfect blend of luxury, space, and location. Don’t miss your chance to call this beauty home! (id:60626)
Maxwell Devonshire Realty
55 Evergreen Hill Road
Simcoe, Ontario
Welcome to this sprawling all brick 4 bedroom, 2 bathroom bungalow with no rear neighbours in one of the most desirable neighbourhoods in the growing Town of Simcoe Ontario. This property features over 3200 sqft of living space and is located within a 2 minute drive to all the essentials you would need including having the Norfolk Fairgrounds in your backyard. This home has 4 bright spacious bedrooms, 2 on the main and 2 in the lower level, with a full bath on each floor. A heated 2 car garage with metal roof, stunningly landscaped gardens with concrete path and covered porch welcome you to this home. In the rear, a fully fenced backyard with a large deck for entertaining, play area for the kids, complete with a built in landscaped fire pit, and of course, no rear neighbours. The interior features an open concept main floor with a large kitchen and tons of cabinet space, new pot lights, modern open closet bench with storage, large windows and plenty of space for the family to gather. The primary features a walk-in closet, ensuite privilege and private access into the backyard. Main floor bed includes large windows and a closet. Basement features a walk up to the garage, 2 large bedrooms with large closets, a full bath, laundry and of course the massive rec space with a gas fireplace to cozy up to. This property is waiting for the next family to call home. Properties on this street do not come up for sale often, this is your opportunity to own your dream home in a little slice of heaven. (id:62611)
Revel Realty Inc
154 Vanrooy Trail
Waterford, Ontario
NESTLED WITHIN THE BEAUTIFUL TOWN OF WATERFORD SITS THIS NEWLY BUILT 3 BEDROOM RAISED RANCH JUST WAITING FOR ITS NEW OWNERS TO MAKE IT THEIR HOME. WITH QUARTZ COUNTERTOPS AND BRIGHT CABINETS THIS KITCHEN WILL BE THE PERFECT SPOT TO COOK. WITH AN ISLAND SET WITH SEATING CAPABILITIES IT IS SURE TO IMPRESS. THE PRIMARY BEDROOM WILL BE PERFECT FOR RELAXING WITH ITS COMFORTABLE CARPET FLOORS AS WELL AS AN ENSUITE PRIVILEGE BATHROOM. OTHER FEATURES INCLUDE HARD SURFACED FLOORS, COVERED BACK DECK AND GAS FIREPLACE IN THE LIVING ROOM. BACKED WITH A TARION WARRANTY THIS HOME WILL SHOW QUALITY AS WELL AS COMFORT. RRESP RELATED TO OWNER OF SELLER COMPANY. CALL TO SEE WHAT OTHER OPTIONS ARE AVAILABLE TO YOU WITHIN THE SUBDIVISION. ASSESSMENT AND TAXES TO BE DETERMINED WHEN HOUSE HAS BEEN ASSESSED. (id:60626)
Royal LePage Action Realty
76 Stauffer Road
Brantford, Ontario
Welcome to this delightful residence built in 2023, corner lot, nestled in a sought-after neighborhood. The home boasts a spacious and open floor plan with an abundance of natural light, with a network of trails weaving around the property and plans for a future park just steps away. Features 9 ft ceilings on the second floor. Fresh carpet throughout. Close to Hwy 403, hospital, golf course, YMCA, & retail stores. Short drive to the airport and Wilfred Laurier University (id:60626)
Executive Homes Realty Inc.
110 Judd Drive
Simcoe, Ontario
Model Home For Sale! Ready for Immediate Possession. Welcome to 110 Judd Drive! The Beautifully built Model Home by Van El Homes is move in ready - 2,553 total sq ftg. bungalow with finished basement offers 3 bedrooms + 3 bathrooms in the Ireland Heights Development. Fully finished lower rec room, bedroom and bathroom. Features include: fully sodded lots, gas line for exterior BBQ, asphalt driveway, 9' high ceilings on main floor, gas fireplace, engineered hardwood floors and ceramic floors, shower in ensuite to be tiled and includes glass door, all countertops to be quartz, kitchen island, ceramic backsplash. Main floor laundry room, covered porch, central air, garage door opener, roughed-in bath in basement, crown mouldings, exterior pot lights, double car garages. Other models available for viewing, call for your private tours. (id:60626)
Royal LePage Action Realty
132 Oak Street
Simcoe, Ontario
Welcome home to 132 Oak St., Simcoe. Distinctive. Expansive. Impeccably Designed. A sprawling 2339sq ft above grade all-brick, custom-built residence nestled just minutes from the shores of Lake Erie, surrounded by parks and schools, over half a dozen golf courses, and a wealth of local amenities. Situated on a rare 0.26 acre parcel within city limits, the property enjoys privacy with no immediate neighbours on three sides. Step inside to be greeted by a generous foyer that opens into one of the home's most breathtaking features: a soaring vaulted atrium with a dramatic floor-to-ceiling brick wall, a glass ceiling that floods the space with natural light, and a striking wood beam adorned with a ceiling fan. The home’s large principal rooms impress with vaulted ceilings, recessed lighting, and a stunning double-sided gas fireplace that seamlessly connects the formal living room and a sunken family room. Sliding glass doors open onto a brand new concrete patio overlooking the expansive side yard—perfect for outdoor entertaining. The executive-style primary suite offers a peaceful retreat with two closets, a skylit ensuite bathroom, and ample room to relax. Two additional bedrooms, a stylish 4-piece main bath, a powder room, and a convenient main-floor laundry room complete the main level. The fully finished lower level is an entertainer’s dream. A massive recreation space is divided by a dramatic double-sided wood-burning fireplace and includes a full wet bar—perfect for hosting. You'll also find a 4-piece bathroom with an indoor hot tub, a dedicated home office, a workshop, and an additional bonus room. Recent upgrades include roof and gutter guards (2015), upper level flooring (2022), fencing (2022), new insulated garage doors (2023), bathrooms and kitchen refresh (2025), light fixtures throughout including wall sconces with dimmer switches (2025) and gardening and landscaping (2025). Truly one-of-a-kind—this is a property you won’t want to miss! (id:60626)
RE/MAX Twin City Realty Inc
172 Precedence Hill
Cochrane, Alberta
Welcome to this beautifully upgraded 2-storey home, built in 2024, nestled in the scenic and sought-after community of Precedence — offering breathtaking mountain views and exceptional design throughout.Step inside to discover an expansive foyer that opens into a thoughtfully designed, open-concept main floor featuring 9’ ceilings, engineered hardwood flooring, and brand-new tile. A main floor bedroom and full bathroom provide added convenience, perfect for guests, parents, or multigenerational living.The chef-inspired kitchen is a true showstopper, complete with quartz countertops, a large island with breakfast bar, gas range with range hood, built-in microwave, and a walk-through pantry offering ample storage and ease of access. Adjacent to the kitchen is a bright and spacious living room highlighted by a sleek electric fireplace and stunning mountain views.The dining area is perfectly positioned beside the living room, with patio doors leading out to the rear deck, ideal for entertaining or simply enjoying the natural surroundings.Upstairs, you'll find a cozy bonus room, a full 4-piece bathroom, and three generously sized bedrooms, including the impressive primary suite. This serene retreat features large windows showcasing panoramic views, a luxurious 5-piece ensuite with double sinks, a standalone soaking tub, a tiled glass-enclosed shower, and a walk-in closet with custom built-in shelving.The unfinished walk-out basement offers limitless potential for future development tailored to your needs.Enjoy access to picturesque walking trails, a nearby dog park along the Bow River, and you're just minutes from the Spray Lakes Recreation Centre, making it an ideal location for active families of all ages. Surrounded by nature and amenities, this home blends luxury, comfort, and functionality in one perfect package. (id:60626)
Prep Realty
104 61st Street S
Wasaga Beach, Ontario
Beautiful Custom Bungalow in West Wasaga Beach. Immaculate 3 bedroom, 2 bath raised bungalow on a quiet street in the west end of Wasaga Beach. This custom home features an open-concept layout, hardwood and porcelain tile floors, custom kitchen with granite counters and stainless steel appliances. High-end finishes throughout, including crown moulding, pot lights and California shutters. Walk out to a large, partially covered deck overlooking a landscaped, fully fenced backyard with a plot for a vegetable garden and outdoor fire pit area, perfect for outdoor entertaining. The concrete driveway and walkways offer ample parking for up to 8 vehicles. Inside access from the garage leads to a spacious laundry/mudroom. The unfinished lower level provides endless possibilities with a rough-in for a 3 pc bath and a separate entrance, ideal for an in-law suite. Finished with a striking stone exterior and covered front porch, this home is as inviting outside as it is inside. Conveniently located near shipping schools, a medical centre, casino and all the amenities of West Wasaga Beach. Don't miss this opportunity to own a meticulously maintained home in a prime location. Inclusions: Fridge, Stove, Dishwasher, Washer, Dryer, Microwave, Lawnmower, Snow blower, Fire Pit, Patio Table and Chairs, BBQ (id:60626)
RE/MAX By The Bay Brokerage
1238 Whetherfield Street
London, Ontario
Stunning brand new home with incredible features and stunning views! Newly-built home offering luxury, comfort, and functionality. This gorgeous property boasts a full walk-out basement, perfect for future expansion or a potential separate suite (mortgage helper). The 9-foot ceilings on the main foor provide a spacious, open feel, complemented by engineered hardwood, solid oak stairs and handrails, creating a classic yet modern appeal. The heart of this home is the chef-inspired kitchen featuring sleek black tap and stainless appliances. The walk-in pantry is equipped with a light on a sensor for easy access. Ceramic tile backsplash and garbage/recycling pull-out add the perfect fnishing touch to the design. A transom window in the foyer and living room foods the space with natural light, while the horizontal gas fireplace adds warmth and elegance to the living area. The primary bedroom offers a $1 million view, showcasing sweeping vistas of the surrounding area and giving you the feeling of being on top of the world. You'll love the massive walk-in closet with built-in shelving and the 4 pot lights providing perfect ambiance. The en suite features a walk-in shower with tile surround and double undermount sinks, creating a spa-like retreat. Additionalhighlights include ceramic tile foors upstairs, a large linen closet, a laundry room with a pulldown faucet and stainless sink, and decorativemirrors in bathrooms. The upstairs rooms are roughed in for TV installation with wood backing behind drywall, making setup a breeze. For convenience, the garage features tall ceilings for future loft storage, conduit for an electric car charger and rough in for central vacuum has beenpre-installed. The large covered front porch is perfect for snow and rain protection. With thoughtful attention to every detail and luxury featuresthroughout this home (built by Tarion builder), is the ultimate place to call your castle. (id:60626)
Century 21 First Canadian Steve Kleiman Inc.
167 Lake Margaret Trail
St. Thomas, Ontario
Welcome to this exquisite custom-built two-story home, ideally situated across from Lake Margaret on the south side of St. Thomas. Featuring 3+1 bedrooms and 3.5 bathrooms, this residence boasts remarkable updates that truly need to be seen to be appreciated. Every detail has been meticulously crafted, showcasing elevated mill work, an open-concept main floor, and a fantastic second-level family flex space an ideal setting for any family. The lower level offers an excellent recreational area, a full bathroom, and an additional bedroom. This home is designed with ample storage space and great flow, no area was overlooked.Step into the backyard, which is a true oasis! The beautiful in ground salt water pool and surrounding entertaining space create a welcoming atmosphere for all your summer gatherings.With a walkability score of 10/10, you'll love the lake paths and nearby Pinafore Park at the end of the street. From top to bottom and inside and out, this home has so much to offer. Don't miss your chance to make it your own sweet home! (id:60626)
Royal LePage Triland Premier Brokerage
1 Sands Street
Rochon Sands, Alberta
This is a true beauty—and a rare opportunity for ownership on the shoreline of Rochon Sands. Custom-built and thoughtfully designed, this home is the perfect blend of clean architectural lines, elevated simplicity, and functional lakefront living. Every element has been considered with care, creating a space that feels calm, open, and unforgettable. Step inside to a spacious front entry that welcomes you with ease—ideal for greeting friends and family who will undoubtedly want to visit. The main floor features a stunning window package that fills the space with natural light and offers breathtaking views of the lake and surrounding community. Thoughtful touches keep the design simple, modern, and refined. The kitchen is a true showpiece, offering a large central island, exceptional storage through custom cabinetry, and an eat-in layout that flows beautifully into the living and dining areas. Whether you’re enjoying quiet mornings or lively conversation, the open-concept layout ensures that both connection and views are always part of the experience. A gas stove adds a cozy, ambient touch through the colder months, while central air conditioning keeps things cool and comfortable all summer long. The primary suite is a spacious retreat with room for your full bedroom set and personal touches. Just steps away, you’ll find an oversized walk-in closet offering ample storage for every season, along with a well-appointed 4-piece bath and main-floor laundry for added convenience. An additional 2-piece powder room serves guests, while the large rear entry/flex space is perfect for lake gear, freezer storage, or even a future mudroom setup.Upstairs, you’ll find two generously sized bedrooms and a full bathroom, giving you the flexibility to host guests, work from home, or spread out in comfort. Outside, you’re surrounded by multiple patio options, each thoughtfully placed for sun, shade, or protection from the breeze. The landscaping is beautifully established with rooted pe rennials that add natural charm throughout the seasons. The heated triple garage is a standout feature, offering two overhead-door bays and a third space currently used as a hot tub lounge or storage area—ideal for year-round lake living. And when you're ready to hit the water? Enjoy marina views from your own yard, and take advantage of the unique ability to place a private pier directly out front—making lake access seamless and effortless. With a newly drilled well, central air conditioning, full pavement access, and a welcoming, tight-knit community full of walking trails, public events, and even the beloved “Snak Shack,” this property offers lake life at its very best. A rare offering, a timeless design, and a lifestyle that truly delivers. (id:60626)
RE/MAX 1st Choice Realty
1727 Lillian Rd
Victoria, British Columbia
Charming Character Duplex in Desirable Fairfield! Welcome to this delightful 2-bedroom 1/2 duplex in the Fairfield/Gonzales neighbourhood. Just a short stroll or bike ride to the beach, tennis courts, scenic trails & a nearby dog park, this home offers the best of Victoria’s coastal lifestyle. Inside, you’ll find cottage charm w/beautiful fir floors, cove ceilings & a cozy gas fireplace framed by built-in bookshelves. The updated eat-in kitchen w/granite counters, cork flooring & overlooks a sunny, private garden. The fully fenced outdoor space is ideal for relaxing, entertaining, or storing your kayak, canoe, or surfboard in the thoughtfully designed storage area. Recent updates: interior & exterior paint, new baseboard heaters & trim, blown-in insulation in the exterior walls & crawl. Walk to groceries, cafés, restaurants & transit & enjoy a car-free lifestyle. No Strata Fees! A perfect blend of charm, convenience & community, come experience this Fairfield gem! (id:60626)
One Percent Realty
Gw-38 Gardenia Way
Dartmouth, Nova Scotia
Meet "Brielle" A Rare Bungalow Opportunity in The Parks of Lake Charles! Rooftight Homes is proud to introduce the Brielle, a thoughtfully designed 4-bedroom, 3-bathroom bungalowone of the few of its kind in this exciting new community. This exceptional home starts at just $839,900 and offers single-level living with two bedrooms on the main floor and two additional bedrooms downstairs. The main level features an open-concept layout, an attached single-car garage, and a lovely back deck to enjoy the outdoors. The primary suite is a true retreat, complete with a walk-in closet and a spa-like ensuite, featuring a dual sink vanity and a spacious shower. The walkout basement expands your living space with two more bedrooms, a full bathroom, and a large recreation roomperfect for guests, a home office, or additional family space. For those seeking a serene setting, this home can also be built on a lot backing onto a natural greenbelt for a premium lot fee of $22,000 on the base price. Alternatively, this lot can also accommodate other models from Rooftight Homes including the "Diane" and "Morgan" 2-storey options. Dont miss your chance to own a beautifully designed home in The Parks of Lake CharlesBuyers will appreciate the choice of quality standard finishes as well as a range of upgrade options to personalize their space! Completion estimated 8 months from contract. Dont miss your opportunity to own in this exciting new community that is closeby Dartmouth landmarks such as the Mic Mac Bar & Grill, Shubie Park, Lake Banook (with its award winning paddling clubs), walking trails, & all major amenities, and Dartmouth Crossing is just 10 minutes away! (id:60626)
Royal LePage Atlantic
201 1050 Kingsway
Vancouver, British Columbia
Live at SOLID, offering the best value in East Vancouver! Choose from 1-3 bedroom homes with flex spaces, featuring LED lighting, high ceilings, and sleek quartz countertops in the kitchen and bathrooms. The bathrooms come equipped with stylish wall-mounted vanities and ample storage. Enjoy cooking with top-grade stainless steel appliances and relaxing on premium engineered hardwood flooring. Large windows flood the space with natural light. Centrally located, SOLID is just minutes away from restaurants, parks, schools, banks, public transit, community Centers, and supermarkets. Only 12 minutes from downtown, 8 minutes from Burnaby, and 12-15 minutes from Richmond and YVR. Secure your dream home today with just a 5% initial deposit! Pricing may even qualify you for the PTT exemption. (id:60626)
Sutton Centre Realty
7338 Cartier Road
Fort St. John, British Columbia
* PREC - Personal Real Estate Corporation. Country home and shop on 10 acres, 2 min from town! This beautiful 1,357 sf home boasts 2 bedrooms and 2 bathrooms, with a country kitchen that flows onto, and wrap-around porch - perfect for entertaining. In addition to the spacious main home, the property features a large shop with 14' overhead door - ideal for home business! This amazing property overlooks a lovely grassy yard, greenhouse providing the perfect country lifestyle. This property offers endless opportunities. (id:60626)
Century 21 Energy Realty
130 Red Sky Crescent Ne
Calgary, Alberta
Welcome to this stunning 6-bedroom, 4-bathroom home boasting 3,172 SQFT + of total living space! Perfect for families or investors, this property offers flexibility and ample room for comfortable living. The main floor features an open-concept layout, including a bright living area, a well-appointed kitchen, and a bonus room adjacent to the living room—ideal as a second living space or easily convertible into a 7th bedroom. A full bathroom on the main level adds convenience. Upstairs, you'll find 4 spacious bedrooms, including a luxurious primary suite, along with 2 additional full bathrooms. The fully developed basement features an High quality illegal basement suite 2 bedrooms, 1 full bathroom, and a separate side entrance, making it perfect for extended family or rental potential. Additional information includes to be completed: wall paint touch-ups, kitchen ceiling spray paint, hail damage repairs, and entrance's flooring plank to be replaced, ensuring a move-in-ready home! Don't miss this fantastic opportunity—schedule your showing today! (id:60626)
Real Broker
173 Edith Place Nw
Calgary, Alberta
**BRAND NEW HOME ALERT** Great news for eligible First-Time Home Buyers – NO GST payable on this home! The Government of Canada is offering GST relief to help you get into your first home. Save $$$$$ in tax savings on your new home purchase. Eligibility restrictions apply. For more details, visit a Jayman show home or discuss with your friendly REALTOR®. Exquisite & beautiful, you will immediately be impressed by Jayman BUILT's "HOLLY" HOME located in the brand new community of Glacier Ridge. A soon to be lovely neighborhood with great amenities welcomes you into 2400++sqft of craftsmanship & design offering a unique and expanded open floor plan boasting a stunning GOURMET kitchen featuring a beautiful Flush Centre Island, QUARTZ COUNTERS, pantry & Sleek Stainless Steel KITCHENAID Appliances that overlooks the Dining Area that flows nicely into the spacious Great Room complimented by a gorgeous feature fireplace. Lovely laminate graces the Main floor along with stunning flooring in all Baths & laundry. Discover a FOURTH BEDROOM with a full en suite situated on the main floor - ideal for additional family members, guests or anyone who prefers no stairs. The 2nd level boasts 3 more bedrooms, convenient laundry & the most amazing Master Bedroom offering a PRIVATE EN SUITE with a spacious shower, over sized soaker tub, double vanities & Walk-through Closet. Additional features of the amazing home include a professionally designed Alabaster Colour Palette, convenient side entry, iron spindle added to stairs, 11x10 rear deck with BBQ gas line, raised 9ft basement ceiling height and 3-piece rough-in plumbing. Enjoy the lifestyle you & your family deserve in a wonderful Community you will enjoy for a lifetime! Jayman's standard inclusions feature their Core Performance with 10 Solar Panels, BuiltGreen Canada standard, with an EnerGuide Rating, UV-C Ultraviolet Light Purification System, High Efficiency Furnace with Merv 13 Filters & HRV unit, Navien Tankless Hot Water Heate r, Triple Pane Windows and Smart Home Technology Solutions! Welcome Home! (id:60626)
Jayman Realty Inc.
355 Oshawa Boulevard N
Oshawa, Ontario
Discover an exceptional legal duplex offering incredible potential! This purpose-built property features two spacious 3-bedroom units on the main and second floors, collectively spanning 2376 sq ft. Each unit boasts an eat-in kitchen, separate entrance, ample natural light from large windows, gleaming hardwood flooring, and a 4-piecebathroom. The lower level includes shared laundry facilities and a partially finished 2-bedroom unit with its own walk-out, large above-grade windows, an eat-in kitchen, and a partially completed 4-piece bathroom. Situated on a generous 60 x 179 ft lot, there'seven the exciting possibility of adding a legal third unit. Recent upgrades include gas fireplaces (2009), two 200 amp panels (2009), mini-wall mounted air conditioners(2010), most windows (2011), upper kitchen (2015), shingles, eaves, and fascia (2017),refinished upper floors (2022), and a new hot water tank (2020). This property is truly worth a closer look! (id:60626)
RE/MAX Jazz Inc.
148 Rory Road
Toronto, Ontario
Welcome to this beautifully renovated condo townhome, tucked away in a quiet, family-friendly enclave with a park nearby and green space right outside your front door. Renovated in 2021, this stylish home features engineered hardwood floors throughout, custom staircases, and pot lights for a clean, modern look. The bright kitchen boasts 24' x 24' porcelain tile flooring, quartz countertops, a water fall island, and direct walkout to a spacious, approx. 126 sq.ft terrace-perfect for BBQs and sunset lounging. Modern tech upgrades include USB integrated outlets in the Kitchen, LED Bathroom mirrors, Google Nest doorbells and Nest Protest smoke and C02 alarms. The lower level offers a laundry room, rec room, pantry, and convenient access to the garage. A parking tag is provided for an additional surface parking spot. There is ample street parking and a dedicated visitor parking lot as well. With no grass to maintain and no show to shovel, this home is ideal for families and anyone seeking low-maintenance living in a connected, peaceful setting. The Maple Leaf community offers the prefect blend of suburban charm and city convenience. Enjoy quick access to Hwy 401 and 400, Yorkdale Mall, Humber River Hospital, as well as buses and the subway, making commuting and daily errands a breeze. This move-in-ready home offers style, comfort, and unbeatable location. (id:60626)
Royal LePage Your Community Realty
38 6350 142 Street
Surrey, British Columbia
CANVAS.. This location is where you want to be! Both beautiful and functional, this home features a gorgeous galley kitchen with a tall pantry, a 10ft island, quartz countertops, S/S appliances, and a large undermount S/S sink. There's an open great room with a fireplace, and a main floor powder room with 9' high ceilings. There's an inviting walk-out patio to a large fenced yard with an irrigation system. This home is beautifully finished with crown moulding, marble countertops in all the bathrooms, laminate flooring on the main, roughed-in central vacuum. Renters are welcome as well! This is a kid friendly location, featuring a playground in the complex and a backyard with ample sunlight for kids to play. This townhouse is just a 2-minute walk to McLeod Traditional Elementary. Additionally, it's close to Sullivan Heights Secondary and Woodward Hill Elementary (which boasts a great French immersion program), making school pick-ups and drop-offs a breeze (id:60626)
Century 21 Coastal Realty Ltd.
175 Auburn Glen Drive Se
Calgary, Alberta
Tucked on a desirable corner lot in the heart of Auburn Bay, this beautifully updated and meticulously maintained two-storey home with a double front-attached garage offers the ideal blend of comfort, functionality, and timeless design, just steps from schools, parks, and the year-round amenities of this sought-after lake community. From the moment you step inside, you’ll notice the care and pride of ownership throughout. This pet-free, smoke-free home is in pristine condition and features thoughtful upgrades that enhance both style and livability. The main floor offers a bright, open-concept layout anchored by 9-foot ceilings, oversized windows, and rich engineered hardwood floors. The living room centers around a gas fireplace with a tile surround and custom wood mantle, creating a cozy focal point for relaxing evenings at home. The kitchen is both stylish and highly functional, featuring ceiling-height white cabinetry, quartz countertops, stainless steel appliances, a spacious island with breakfast bar, glass tile backsplash, and a corner pantry offering plenty of storage. The adjacent dining area is filled with natural light, framed by large windows and offering direct access to the newly refreshed, lush backyard, perfect for morning coffees or weekend barbecues. Also on the main level is a versatile home office or den, a well-appointed powder room, and a laundry and mudroom combination with convenient garage access. Upstairs, a sunlit bonus room with oversized windows provides the perfect space for movie nights, a playroom, or a second living area. The primary suite is a peaceful retreat, complete with a large walk-in closet, an additional wardrobe, and a luxurious five-piece ensuite with dual sinks, quartz counters, a deep soaker tub, private water closet, and separate shower. Two additional bedrooms, a full bathroom with an extended banjo-style quartz countertop, and plush carpet complete the upper level. The fully finished basement adds even more versatility , with a spacious recreation room featuring a wood-paneled accent wall, a fourth bedroom (no closet), and a three-piece bathroom. Outside, the home offers beautiful curb appeal with a newly refreshed front yard and a lush green backyard that’s perfect for outdoor living. Located in one of Calgary’s premier four-season communities, Auburn Bay offers lake access, top-rated schools, scenic pathways, nearby shopping and restaurants, and quick access to the South Health Campus and major routes. Book your private showing today and experience what life in Auburn Bay is truly all about. (id:60626)
Royal LePage Benchmark
161 Wentworth Street N
Hamilton, Ontario
Welcome to 161 Wentworth Street North. This beautiful Victorian 2-1/2 story home offers the potential to provide 1. Multi-Generational living, 2. In-law Suite, and 3. the ability to generate extra income. The property has a D zoning which could allow for an Additional Dwelling Unit (ADU), and the basement is dry with high ceilings and has a fully separate Walk-up entrance located off the side drive. This home has been lovingly maintained and is in excellent condition. The main floor features 9 foot ceilings, a beautiful kitchen with a large center island and granite counter tops, main floor Laundry, Hardwood flooring throughout the Main and 2nd Levels. The 3rd floor offers a 3rd Bedroom, and a Huge unfinished attic space that can be finished as a games room, home office or Primary suite. The options are endless. In summary the Key important features to note: a) Long private side drive; b) rear concrete paved alley access; c) D Zoning; d) fully separate walk-up from the basement with high ceilings. I can go on and on, but the best way to understand this propertys full potential is to come and take a look. Don't hesitate to make this your next investment/home. (id:60626)
Royal LePage Burloak Real Estate Services
10 Birchmount Circle
Wasaga Beach, Ontario
Beautiful all brick family home on a quiet cul-de-sac backing on to the park with fully finished separate walk-up basement and over 3750 sq.ft.finished. 3+1 bed, 3+1 bath, large eat-in kitchen w/brkfast area overlooking the park w/walkout to deck, quartz countertops, backsplash, extra counterspace, vinyl plank flooring, california blinds & sep pantry. Main livingroom has beautiful vaulted ceilings, laminate flrs, corner gas fireplace, double french doors & open to above. The open concept diningroom has 10 ceilings, large triple front casement window w/transom arch window & ceramic flooring that flows to main foyer w/double front doors & transom window. Large primary bedroom w/his/her closets & middle built-in dresser leads to private 5 pc ensuite w/large walk-in closet, jet tub, sep shower, double sinks, ceramics & quartz countertop. French door leads to private wing w/2 more good sized bedrooms & shared 4 pc walk-through semi-ensuite. Main floor 2 pc bath near the second upper entrance w/ceramic floors & inside entry from double garage w/new door & incl. opener & storage loft. The lower level is fully finished & would be ideal for the extended family or future in-law. Large open den welcomes you to 14x24 rec room w/pot lights & 8x14 wet bar, large separate enclosed family room w/french doors, pot lights & gas fireplace. Additnl 12x15 fourth bedroom w/nice windows, double closet & single closet. 3 pc bath & large fin laundry/utility area w/under stair storage. Lower level also has a separate entrance w/12x13 foyer accented w/french doors, ceramics, two double closets & covered walk-up to the rear yard. Very well built home w/silent engineered floor trusses, concrete front steps & driveway pad, large double drive for 6 cars & new steel roof in 2014. The rear yard also has hot tub R/I, in-ground sprinklers & open patio area that overlooks the park. Lots of nature to enjoy in your own backyard, quiet cul-de-sac & the beach is only mins away. (id:60626)
RE/MAX Crosstown Realty Inc.
2400 Jordan Boulevard
London North, Ontario
WOW! Check out this stylish Alexandra Model TO-BE-BUILT by Foxwood Homes packed with impressive standard finishes in the popular Gates of Hyde Park community. Enjoy 4-bedrooms, 2.5 bathrooms, over 2100 square feet plus an optional side entrance leading to the lower level. Various finish packages, floorplans and lots available. 2025 and 2026 Closings available. Finished Model Home available to view by appointment. This Northwest London location is steps to two new elementary schools, community park, shopping and more. Welcome Home! **EXTRAS** Join us for our Open Houses each Saturday & Sunday at our Model Home at 2342 Jordan Blvd (Lot 85) between 2pm - 4pm. See you there! (id:60626)
Thrive Realty Group Inc.
57 Sexton Crescent
Hamilton, Ontario
Welcome to 57 Sexton Crescent, a beautifully maintained townhome nestled in one of Ancaster's most desirable family-friendly neighbourhoods. This 3-bedroom, 4-bathroom home offers a bright, open-concept layout with stylish finishes and a modern kitchen, perfect for both everyday living and entertaining. Upstairs, enjoy three spacious bedrooms including a primary suite with a walk-in closet and private ensuite. The fully finished basement adds valuable living space with a rec room, additional bathroom, and storage, ideal for a home office, gym, or guest suite. Step outside to an extra-large deck, perfect for summer BBQs and gatherings. Located just minutes from Highway 403, Lincoln Alexander Parkway, Meadowlands shopping centre, excellent schools, restaurants, parks, and walking trails, this home offers unbeatable convenience. You're also close to Hamilton Golf & Country Club, Ancaster Village, and public transit. Whether you're commuting or enjoying local amenities, 57 Sexton Crescent delivers comfort, lifestyle, and location. (id:60626)
RE/MAX Escarpment Realty Inc.
3424 Emilycarr Lane
London South, Ontario
Welcome to 3424 Emilycarr Lane; a stunning Birchwood build located in a beautiful and highly sought-after Copperfield neighborhood. Walkthrough the front door of this immaculate home and you're greeted by a lovely warm foyer. Head inside where you are greeted with an open concept layout, featuring a gorgeous kitchen that features quartz countertops, a breakfast bar, a spacious pantry, and open to the cozy dinette. The living room is an elegant design centered around your tile surrounded fireplace and filled with natural light through the large windows. The second floor boasts a large primary bedroom with a modern 5 piece ensuite; perfect to unwind the day and a large walk-in- closet. Three additional spacious bedrooms provide tons of space for the whole family or flexibility for anyone working from home. The fully fenced backyard has tons of space and is a perfect canvas to set up for the summer months to come and a great space for the kids to play. This home is perfectly situated and only minutes from the YMCA, Highways 401/402, walking trails, parks, White Oaks Mall, and a variety of restaurants and retail stores. (id:60626)
Century 21 First Canadian Corp
Right At Home Realty


