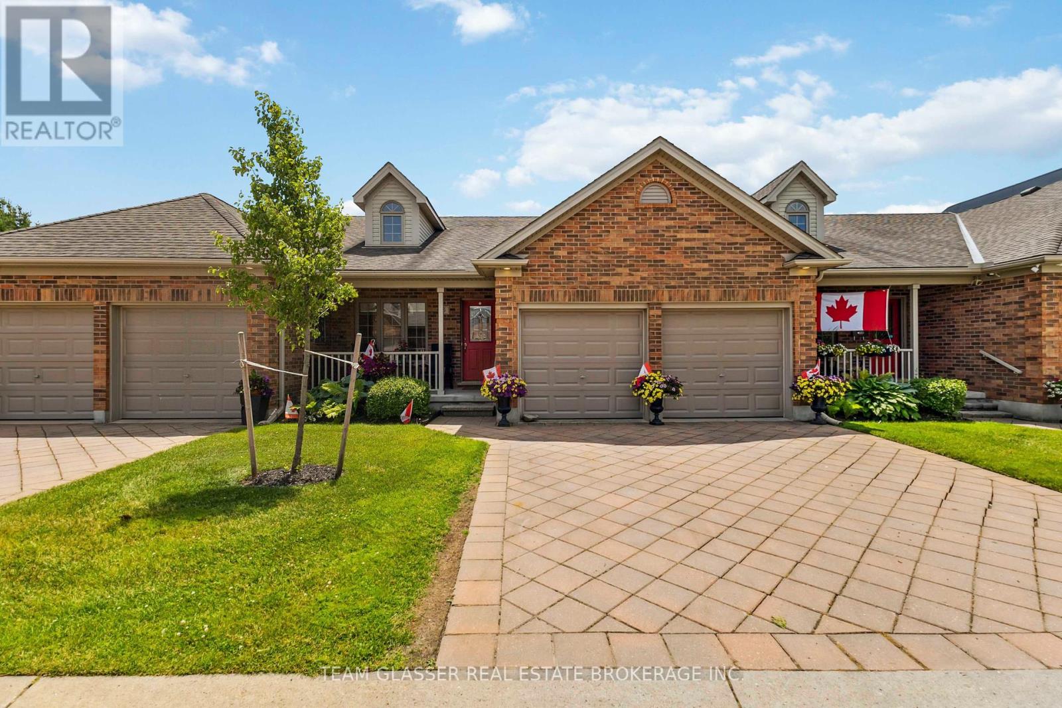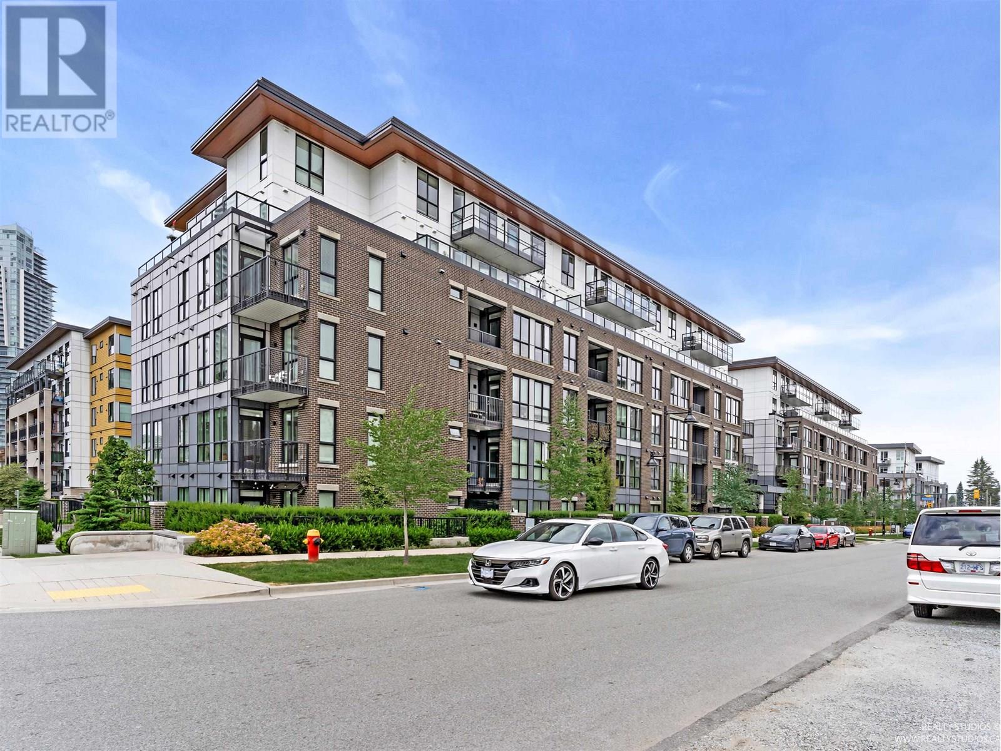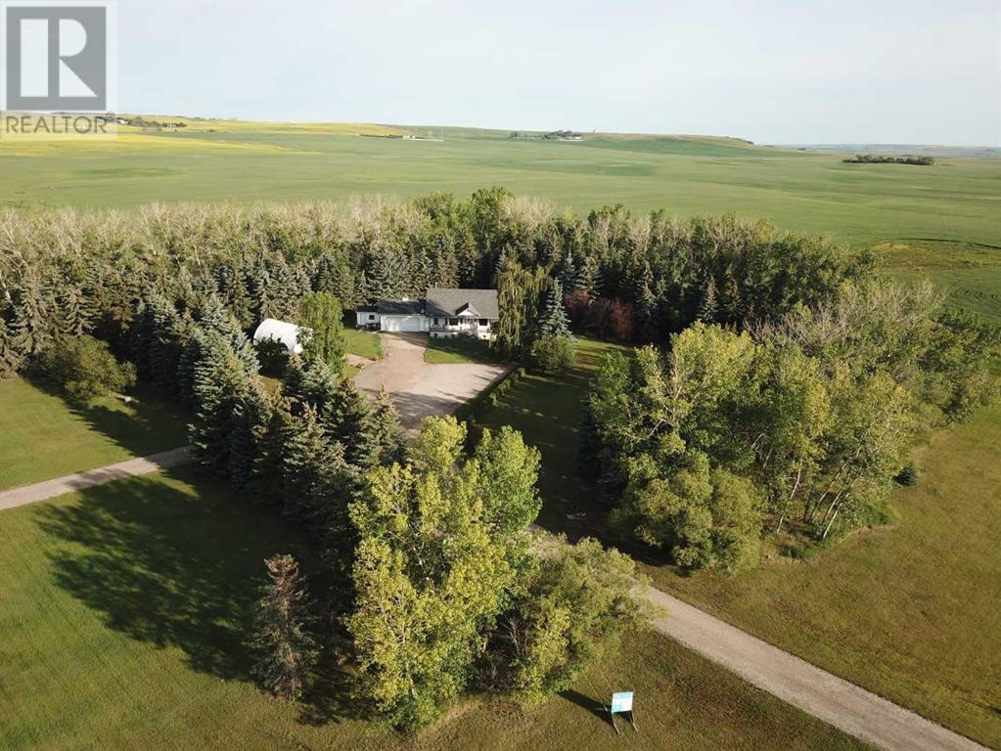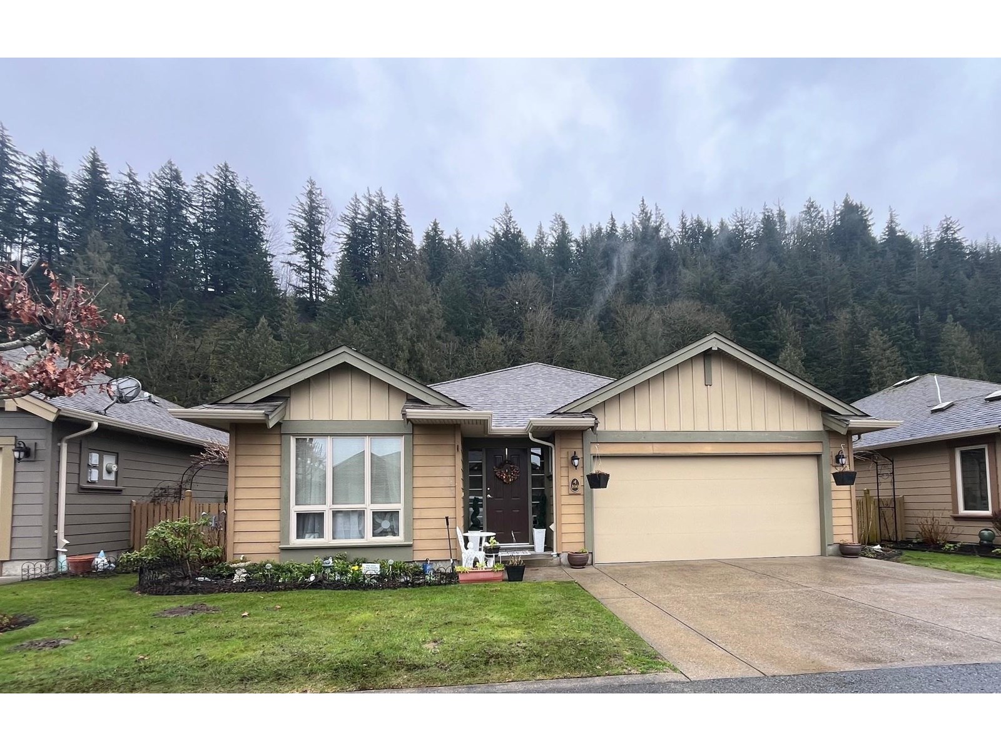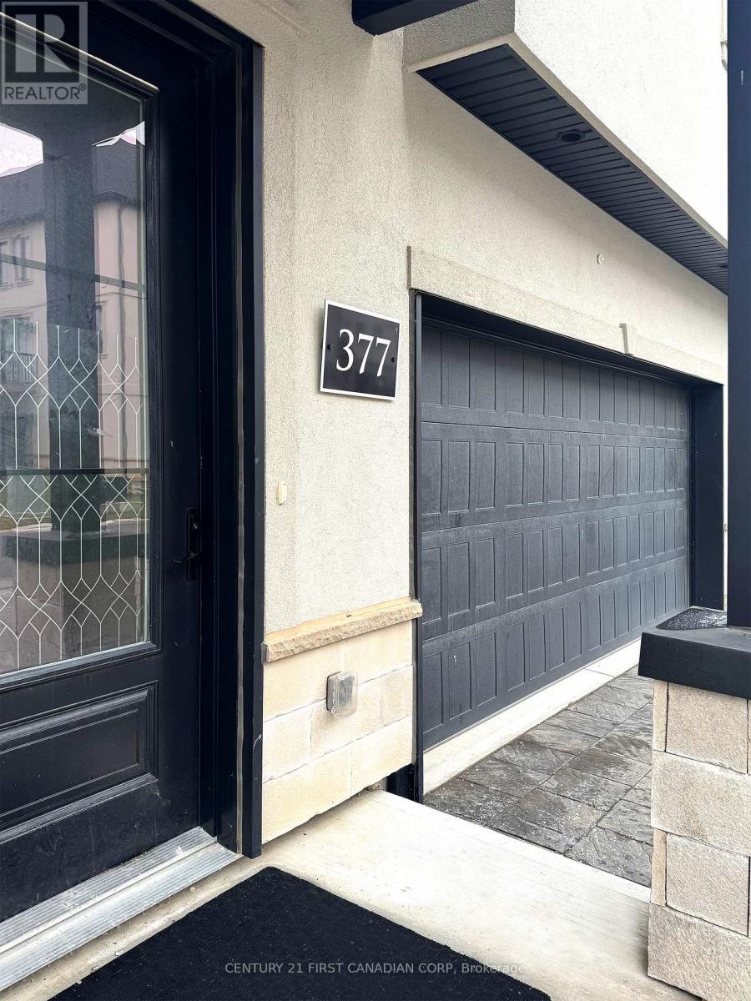5 - 5 Foxhollow Drive
Thames Centre, Ontario
Beautifully Maintained Bungalow in Prime Dorchester Location! Just 2 minutes from Hwy 401, this spacious 2+1 bedroom, 3 full bath home offers exceptional comfort, convenience, and style. Soaring vaulted ceilings, hardwood flooring, and elegant French doors create a bright and airy main floor, complemented by cozy gas fireplaces on both the upstairs and downstairs levels. The fully finished lower level is an entertainer's dream, featuring a stunning custom oak bar and expansive rec room. Enjoy the peace and privacy of the large, fully fenced backyard - no rear neighbours in sight! Complete with a double-car garage, this property combines small-town charm with unbeatable commuter access. Book your showing today - these condominiums go quickly! (id:60626)
Team Glasser Real Estate Brokerage Inc.
71 53480 Bridal Falls Road, Bridal Falls
Chilliwack, British Columbia
Come see why Life is made Easy....in this 2 Bdrm, 2 Bathrm Open Plan Rancher Modular Home on your Own Land. Privacy galore on your 24'X6' back deck overlooking Green space(Crown Land) with a park like setting.The Vaulted plan has: french doors to the Lumon 24' X 8' Sunroom with custom shades, vinyl plank flooring,Hot water on demand,heatpump/air, over 7' Island, an 18' kitchen, S/S appliances, N/G stove, Water softner,2 decks, back deck has doors off each Bdrm, 8' X 12' shed with power & more. Out of this world amenities! Hang out at the outdoor pool, 2 outdoor hot tubs or the Log 12000sq ft Clubhouse with: theatre, gamesroom, gym, poker room, atrium, Greatroom etc. Hike Bridal Falls, camp at Camperland, splish splash at The Waterslides, quick freeway access too! (id:60626)
RE/MAX Nyda Realty Inc.
784 Westbury Crescent
London South, Ontario
Welcome to 784 Westbury Crescent, a well-maintained side-split with garage in London's sought-after Highland neighborhood. This home offers approximately 1,600 sq. ft. of finished living space on a large 60 x 144 ft lot with convenient access to schools, shopping, parks, and transit. Inside, you'll find four bedrooms and two full bathrooms, main-level living and dining rooms with ceiling fans, and a 2022 kitchen remodel featuring modern cabinetry and countertops. The lower level offers a spacious family room and an additional area ideal for a childrens playroom or office. One of the bedrooms, located next to the garage, is currently used as a bright and functional office. The basement also has in-law suite potential, a laundry room with gas dryer hookup, and ample storage. Mechanical and system updates include forced-air gas heating, central air conditioning, a new electrical panel (2022), washer and dryer set, kitchen fridge (2023), countertops (2023), secondary garage fridge (2023), attic insulation (2023), and smart home thermostat. A recently cleaned and fully functional wood-burning fireplace adds character to the living room. A hot tub (2024) is also included. The street is lined with beautiful, mature trees. Its a family-friendly neighborhood is safe, with excellent schools within walking distance. All essential amenities are just a five-minute drive away, including grocery stores, pharmacies and other great local establishments. Outside, enjoy a rear deck, patio, and covered porch, along with a double driveway and attached garage access, all on a quiet Highland street. (id:60626)
Team Glasser Real Estate Brokerage Inc.
605 750 Dogwood Street
Coquitlam, British Columbia
Kira is a boutique-style development nestled in a quiet residential neighbourhood, just a 5-minute walk to the Burquitlam SkyTrain and close to everyday conveniences. This top-floor 2-bedroom, 1-bathroom home features a functional layout with no wasted space and airy 9-foot ceilings for added comfort. The second bedroom is thoughtfully positioned on the opposite side for privacy. The modern kitchen includes premium stainless steel appliances, a gas stove, and quartz countertops. Located steps from transit, schools, and YMCA, this home blends style, comfort, and practicality. Includes 1 parking and 1 storage. Open House July 26th 2PM-4PM (id:60626)
Oakwyn Realty Ltd.
30 Anne Street W
Minto, Ontario
Step into modern farmhouse living with this beautifully finished end unit townhome available for immediate occupancy! 1,810 sq ft of thoughtfully designed space, this two storey home offers 3 bedrooms, 3 bathrooms, and a timeless exterior with clean lines, a welcoming front porch, and upscale curb appeal. The main floor features 9 ceilings, a spacious entryway, a convenient powder room, and a versatile flex room perfect for a home office, playroom, or reading nook. The open-concept layout flows effortlessly from the bright living room to the dining area and kitchen, where you'll find a large island with quartz countertops, breakfast bar seating, and ample cabinetry. Upstairs, the primary suite is a relaxing retreat with a walk-in closet and private 3pc ensuite. Two additional bedrooms share a stylish main bath, and the second level laundry adds everyday convenience. The attached garage provides extra storage and direct access into the home. Downstairs, the full basement is roughed in for a future 2pc bath and ready for your finishing ideas. This home perfectly blends the warmth of farmhouse charm with the clean lines and quality finishes throughout. (id:60626)
Exp Realty
335016 Hi Way 21
Rural Kneehill County, Alberta
This stunning 3-bedroom, 3-bathroom raised bungalow offers 1,410 square feet of living space on the main floor, built with exceptional care and attention to detail. From the solid structure to the superior insulation, every aspect of the construction was thoughtfully planned and executed to ensure lasting quality, comfort, and efficiency. Vaulted ceilings and an open-concept layout create an inviting and spacious atmosphere, while large windows fill the home with natural light and provide picturesque views of the beautifully landscaped surroundings. The main floor features a roomy garage entry with 2 pcs bathroom, spacious primary bedroom with a private ensuite, as well as the convenience of main floor laundry.The fully finished basement is designed for both functionality and comfort, featuring in-floor heating, warm wood foundation, two generously sized bedrooms, a stylish bathroom lovingly tailored for two daughters, and a versatile office/den. This space is perfect for family or guests, with the same high-quality craftsmanship evident throughout.Outside, the property is surrounded by stunning park-like landscaping, with mature trees and shrubs offering both privacy and natural beauty. A covered front deck provides shade on hot summer days, while the rear deck is perfect for outdoor dining, enhanced by the serene tree-lined property boundary.Additional highlights include an oversized double garage with space for three vehicles, an outdoor canvas storage shed, and underground power extending to the south end of the acreage. Located just 3.5 miles from Trochu on paved roads, this thoughtfully constructed home offers the perfect balance of charm, functionality, and modern convenience. (id:60626)
Cir Realty
210 Chelsea Heath
Chestermere, Alberta
Set in the vibrant and growing community of Chelsea, this stylish and well-maintained 1,745 sq. ft. Sterling home combines thoughtful design, quality upgrades, and family-friendly function—just minutes from Chestermere Lake. Built in 2021 and still covered under the transferable Alberta New Home Warranty, the home features a bright, open-concept main floor anchored by Sterling’s Executive Kitchen package, offering built-in appliances, upgraded cabinetry, premium countertops, and elevated finishes that go beyond standard builder options. A central island and defined dining space make it perfect for both entertaining and everyday living, while a main floor office, powder room, and mudroom add everyday practicality. Upstairs, a central bonus room separates two secondary bedrooms and a full bath from the spacious primary bedroom, which includes a walk-in closet and a private ensuite with modern upgrades. The unfinished basement offers room to grow, with a bathroom rough-in already in place, space for additional bedrooms or a recreation area, and new air conditioning ensuring comfort on every level. Outside, enjoy a poured concrete patio with a built-in basketball hoop and a double detached garage for added convenience. Surrounded by parks, storm ponds, future schools, a recreation centre, and commercial amenities, Chelsea offers the perfect blend of natural beauty and urban accessibility—making this home a turnkey opportunity for those seeking space to grow, work, and thrive. (id:60626)
Real Broker
220 72 Avenue Ne
Calgary, Alberta
Great Location, This is a must see*** Welcome to this inviting 4-bedroom bungalow in the vibrant community of Huntington Hills. With over 2,600 sq ft of thoughtfully designed living space, this home offers exceptional convenience and connectivity. Perfectly situated with multiple access routes in and out of the neighborhood, it’s ideal for commuters and busy families alike. Just one block from Centre Street, it offers direct transit service to Calgary’s City Centre—this location balances accessibility with lifestyle. Families will appreciate the proximity to a variety of schools, including three elementary schools, a junior high, and a high school, plus nearby parks, shopping, and amenities. Step into a bright and functional main floor, featuring a sun-filled living room with large south-facing windows, centered around a stunning two-way stone fireplace that creates warmth and charm between the living space, kitchen, and dining nook. The kitchen offers exceptional functionality with a generous island, ample cabinetry, a built-in wall pantry, and a spacious open concept dining area complemented by a ceiling fan for added comfort. The home has been refreshed with paint in key areas and features new LVP (luxury vinyl plank) flooring on the main floor, as well as NEW CARPET IN THE PRIMARY BEDROOM and NEW CARPET IN THE BASEMENT — giving the home a clean and modern feel without taking away its original character. There are three bedrooms on the main level, including a spacious primary bedroom with a 3-piece ensuite. One bedroom has been thoughtfully converted into an upper-floor laundry room with built-in shelving and extra storage — a practical convenience that can be easily reversed, thanks to an abundance of space in the basement. The basement has NEW CARPET (Just installed this week in the fourth bedroom and living room.) This level has a full bathroom, large family room, dry bar, games nook plus three separate storage areas—including a sizable workshop separated f rom the furnace room. Additionally, the basement has excellent potential to be easily suited by the new owner(s) if desired as the double attached rear garage is accessible from the basement. Outdoors, this property has a lot to offer. The south-facing front yard is shaded by mature trees and boasts a flower bed that is ready for a gardener to create. The wooden path in the side yard has been newly landscaped. The entrance to the home offers a peaceful, private, fenced in, patio retreat. There's ample room for patio furniture and seasonal planters, creating a perfect setting for relaxing and enjoying the outdoors. The backyard features a multi-tiered patio system—offering plenty of space for outdoor dining, entertaining, or lounging. A paved rear RV pad adds even more flexibility for parking, and storage. With a flexible layout, standout kitchen, loads of storage, and an unbeatable location close to everything, (20-minute drive to the city centre) This gem blends character, comfort, and opportunity. (id:60626)
Coldwell Banker Mountain Central
10007 104 Street
Sexsmith, Alberta
INDOOR HEATED 20'X36' SALT WATER POOL PLUS HOT TUB IN THE COMFORT OF YOUR BACKYARD AND WE WILL THROW IN A 5 BED 3 BATH 1500 SQFT BUNGALOW IN IMMACULATE CONDITION! Is your kid the next Michael Phelps? Build memories for years with your kids or grandkids and be the coolest parent on the block with a heated indoor pool in your backyard! This custom bungalow has been built on one of the largest lots in Rycroft Ridge in Sexsmith and backs onto the ball diamonds. The home is in incredible condition and features hardwood, tile across the main level of the home. Upstairs features 3 roomy bedrooms and 2 bathrooms, main floor laundry and kitchen and living room all on the main level. The master bedroom has a full ensuite bathroom and a walk in closet. The fully developed walk out basement features a large recroom, 2 large bedrooms, and a huge basement bathroom complete with a jet tub and separate shower. Head out the walk-out basement back door and down the paved sidewalk to your indoor pool oasis. This custom 1900 sqft indoor pool house was constructed in 2008 and a new high-efficiency pool heated was added this year. The pool house comes complete with a diving board, bathroom, shower, and a section with a 20' ceiling designed for a waterslide! As an added bonus the home has a 22'x28' garage! (id:60626)
Sutton Group Grande Prairie Professionals
746 - 748 Lincoln Road
Windsor, Ontario
Attention Investors or First Time Home Buyers! Incredible opportunity to own a triplex in the highly desirable Walkerville neighbourhood all for under $220,000 per unit! This well-maintained property offers a versatile mix of units, including: 1-bedroom, 1-bath unit on the main floor, One spacious 3-bedroom unit on the second floor, and One 1-bedroom unit on the third floor. With strong rental income potential and located in one of Windsor's most sought-after areas close to trendy shops, restaurants, schools, and public transit this is the perfect addition to any investors portfolio. Live in one unit and rent out others. (id:60626)
RE/MAX Gold Realty Inc.
100 46000 Thomas Road, Vedder Crossing
Chilliwack, British Columbia
This lovely detached ranch style 45 plus home is situated in a a quiet location, near the back, at the private end of Halcion Meadows. This wonderful open concept design offers 1,311 sq. ft., 2 generous sized bdrm's., a den, and 2 full baths. The stylish kitchen has an island that seats 3 and upgraded SS appliances. The laundry has ample cabinetry, a sink and new dryer. Enjoy your summer evenings on the mostly shaded patio. Includes A/C, built in vac., new hot water tank, and recently painted exterior. The gated community living offers a club house, exercise room, quest suite, library, recreation space and RV parking. Country living at it's best, yet close to shopping, restaurants, and the Rotary trail. * PREC - Personal Real Estate Corporation (id:60626)
Advantage Property Management
377 Callaway Road
London North, Ontario
Corner unit 2103 sq ft Brindelle model. This French-Inspired Townhome in Sought-After Sunningdale - Montage. Discover this gorgeous, 3-storey townhome with a double car garage in North London's prestigious Sunningdale community. Perfectly located just minutes from parks, hospitals, Western University, shopping, and serene nature trails. This home combines convenience and charm. Key Features--Main Level: A finished entry-level space featuring direct access to the garage, bedroom/home office with a 2 piece bathroom(ensuite), ideal for a home office, gym, or guest space. Second Level: Spacious and bright open-concept kitchen and living area with plenty of natural light, perfect for entertaining and relaxing.Third Level: Includes 3 generously sized bedrooms and 2 full bathrooms, offering comfort and privacy for the entire family.This stunning home is designed to provide style, function, and an ideal location for modern living. Come and see this property today. (id:60626)
Century 21 First Canadian Corp

