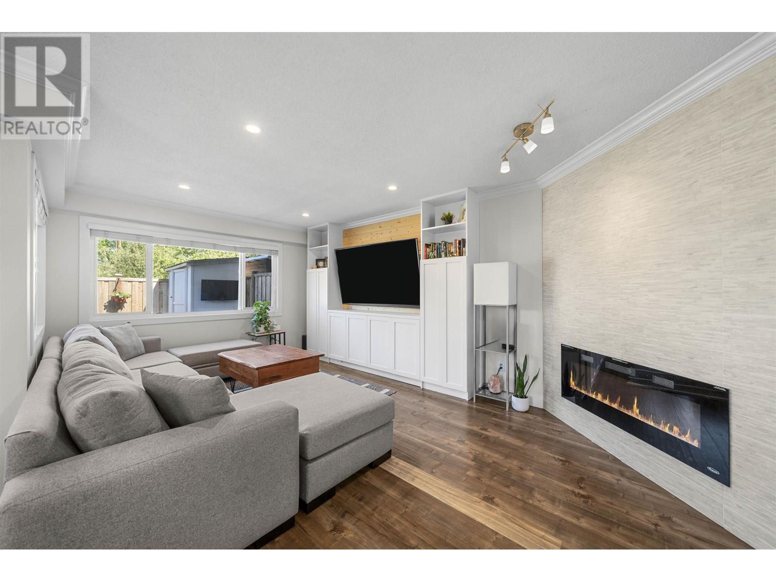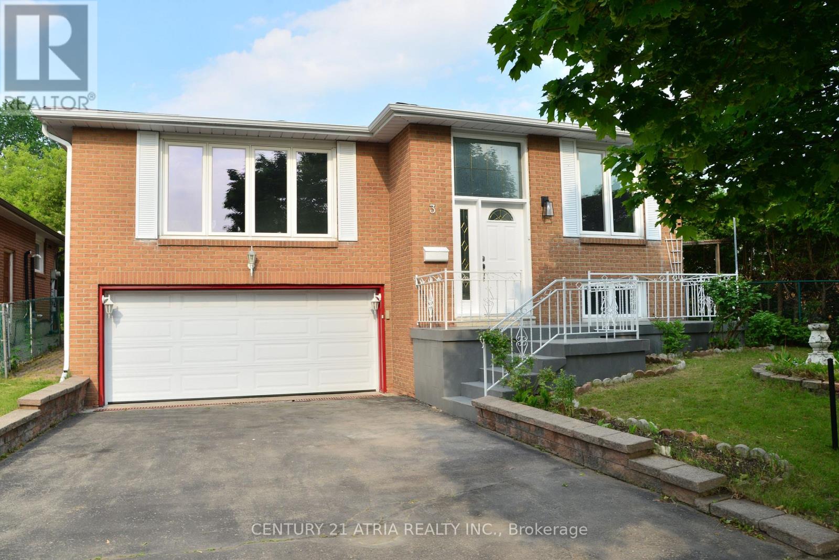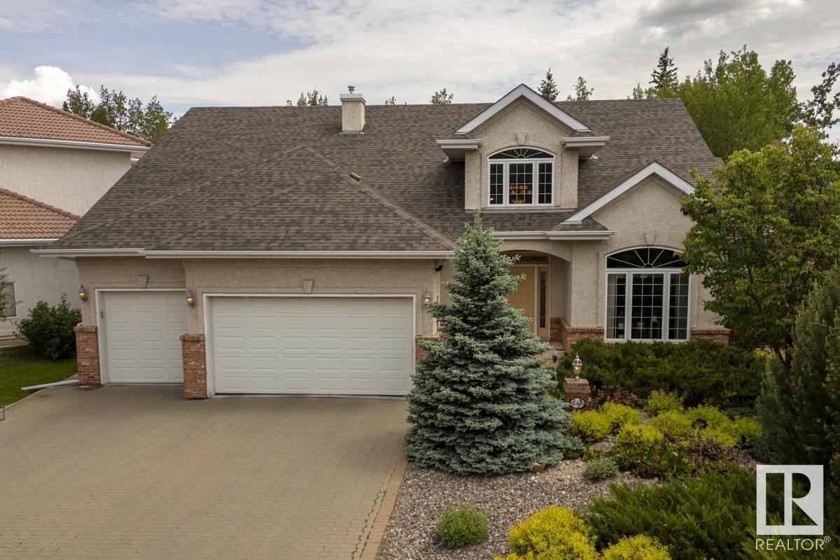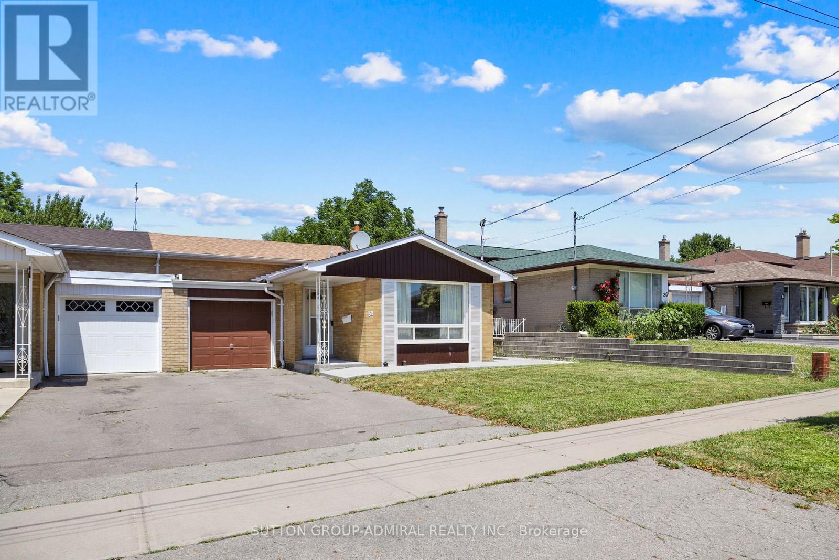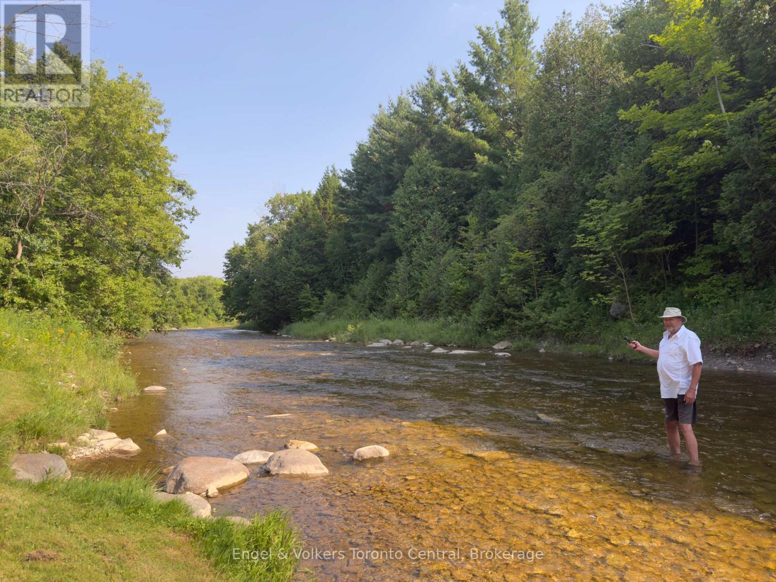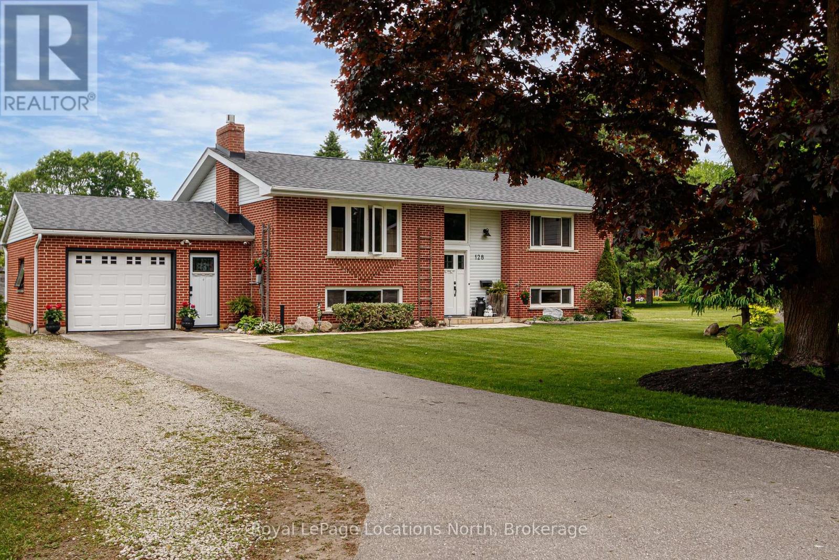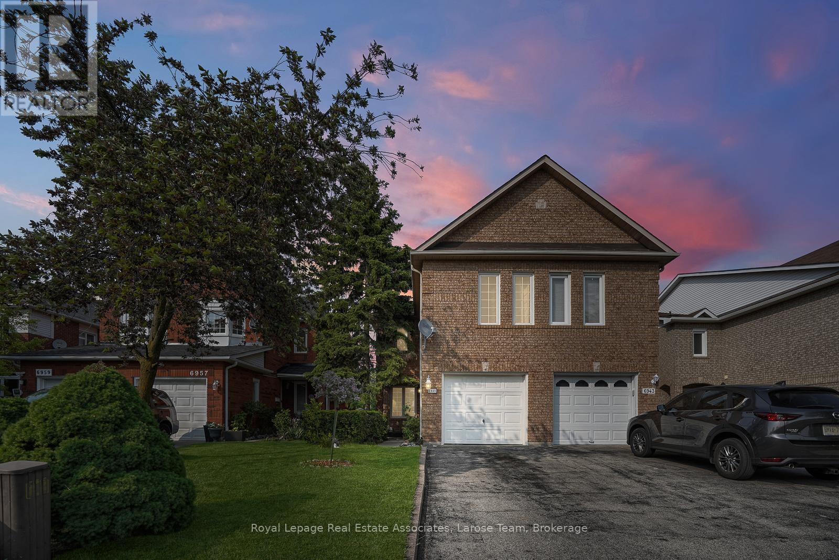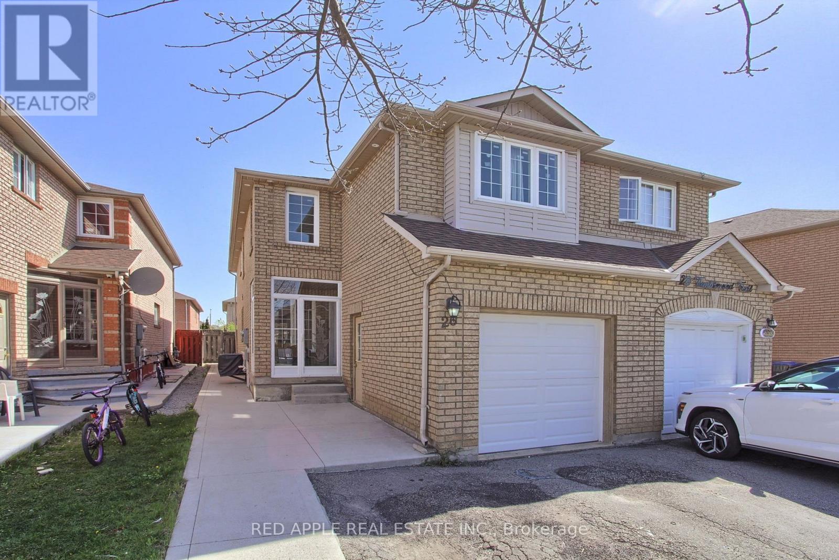42 4800 Trimaran Drive
Richmond, British Columbia
Stunning, fully renovated 3 bedroom, 2 bathroom, end unit townhouse in sought-after Steveston! This 1,428 sqft gem boasts an open-concept layout with a gourmet kitchen featuring quartz countertops, designer backsplash, and stainless steel appliances. The bright living area radiates with natural light, showcasing pot lights, laminate floors, electric fireplace, and custom built-in shelving around a stylish entertainment hub. Upstairs, three spacious bedrooms include a master with walk-in closet, remote-controlled blackout blinds, plus a spa-inspired bathroom with heated floors. Enjoy a private patio, perfect for gatherings, with outdoor TV and storage shed. Well-run strata, with EV charging, new fencing, and a warm community feel. Steps to Steveston Village, shops, parks, and top schools. (id:60626)
Oakwyn Realty Ltd.
3 Silvertip Crescent
Toronto, Ontario
Charming 1361 Sq. Ft. raised bungalow in Prime West Hill, Toronto! A huge lot with a 165 ft depth. This 3+2 Bed, 3 Bath Detached Home Combines Classic Character with Modern Updates. Features Include Hardwood Floors, Fully Renovated Kitchen with Quartz Countertops & Tile Flooring, 3 Updated Bathrooms & a Double-Car Garage. The upper level boasts a gorgeous living area with pot lights and a dining area and 3 bedrooms. Primary bedroom includes ensuite 4 pcs washroom. A second 4-piece bathroom completes the main level. Lots of upgrades in June 2025. Bright & Spacious Layout with Walk-Out to 16 X 19 ft concrete deck leading to the backyard. Overlooking a Huge, Private Backyard & 10x12 Ft Metal Gazebo (2023). Separate Side Entrance to Finished Basement with 2 Beds, Kitchen, Bath & Laundry - Ideal for In-Law or Rental Suite. This home offers amenities such as West Hill Public School, West Hill Collegiate Institute, Josephs No Frills, and dining options such as Swiss Chalet and Eggsmart, Parks, transit, and health facilities like Shoppers Drug Mart complete the neighborhood offerings. Don't miss this opportunity to own a meticulously updated home in a family-friendly community. Close to TTC & Hwy 401. (id:60626)
Century 21 Atria Realty Inc.
602 623 Kemsley Avenue
Coquitlam, British Columbia
THREE BEDROOM PENTHOUSE WITH 2 PARKING - ready to move in this year. This home includes air conditioning, hard-surfaced flooring, full-sized appliances, a feature pantry, an entrance key nook, smart lighting, a linen closet, shampoo niches, built-ins in the master closet, 2 parking (EV ready) and one locker. This floorplan offers a large kitchen with island, storage and counter space! The primary suite is separate from the 2 additional bedrooms. Tons of light in this southwest corner home. Aavand is at the corner of Kemsley, Elmwood & Harrison with a new city park going in across the street which this unit will face! Secure your home with a 5% deposit.The building features a Dinner Party Room/Lounge, Co-Working Space, Gym, Dog Run, Dog Wash & Child Play Area. Hard Hat tours available. (id:60626)
Acrosstown Realty Inc.
244 Wolf Willow Rd Nw
Edmonton, Alberta
Rare Find in Prestigious Wolf Willow! This expansive 2,588 sq ft executive bungalow is nestled in a quiet cul-de-sac in one of Edmonton’s most sought-after communities—just steps from the river valley and only half a block from the Synagogue. Backing onto mature trees for privacy, this meticulously maintained home offers both space & location. The bright, open-concept main level boasts soaring 17 ft ceilings and a dramatic wall of windows that floods the living space with natural light. The large eat-in kitchen features stainless steel appliances, wood cabinetry, corner pantry, and generous island. You'll also find a spacious main-floor office, laundry room, full bath, and a luxurious primary suite with fireplace, walk-in closet, private deck access, and 5-pc ensuite. A bonus room overlooks the main living area, and the fully finished basement offers a huge rec room, 3 bdrms, and a 3-pc bath. Topped off w/ a TRIPLE GARAGE with lift. Unbelievable opportunity to own a home of this size in a prime location! (id:60626)
RE/MAX Excellence
41-B Hurricane Avenue
Vaughan, Ontario
Prime Development Opportunity in Woodbridge! A rare chance for builders, developers, or investors to capitalize on a ready-to-build lot in one of Woodbridges most established neighborhoods. The original lot has been severed, see MLS listing for 41-A Hurricane Avenue. Architectural renderings are available for a 3,500 sq. ft. custom home above grade. The existing home on the property offers rental income potential while you finalize plans or permits. Conveniently located near all amenities and major highways. A sought-after community with endless potential. Turnkey opportunity for a custom build or investment project. Seller is open to building for the buyer. Services not installed. (id:60626)
Keller Williams Legacies Realty
38 Frankton Crescent
Toronto, Ontario
Welcome Home to 38 Frankton Crescent! Truly a property to meet all needs. Set on a quiet, friendly crescent, in an established family-oriented area.This spacious back split home provides a most comfortable layout. Three levels above ground plus a basement. Room sizes are generous with ample storage space. Hardwood floors through much of the home as well as mostly new windows throughout. Side entrance, making access to the huge backyard patio a breeze. This house has been conscientiously maintained throughout the years and is move-in ready. Also of note are the wonderful recreation opportunities at the Grandravine Community Center, offering tennis, and an arena and park area... steps away from this home. Close to York University, TTC, Go Train, Downsview Park, Hwys 401 and 407 and wonderful schools. Don't miss this rare opportunity to own such a well-cared-for home in a prime location! (id:60626)
Sutton Group-Admiral Realty Inc.
7237 Nottawasaga 6/7 Side Road
Clearview, Ontario
A River Runs Through It! Every now and then a property comes along that makes you want to leave the city life behind, this is it! A rare opportunity to own on an ever-flowing fresh river. The pictures speak for themselves. This is a must see. Present buildings include a very liveable 3 bedroom cabin style home with a detached bunkie and a pottery shed for extra capacity. Work from home AND embrace your hobby. Buildings are in good condition and will remind you of cottage life, a simpler time, getting back to nature and what is truly important. Ride your bike to downtown Creemore, enjoy their many shops, great restaurants, cozy pub and the famous Creemore brewery and also rather famous carrot cake at the local cafe. This really is The Life! (id:60626)
Engel & Volkers Toronto Central
92 Lynx Lane
Whitehorse North, Yukon
Picturesque Log home nestled on 7 fenced acres just 35 minutes North of Whitehorse. Offering mountain views, hiking trails, with Fox Lake just a short drive away. Crafted from Douglas fir logs imported from Vancouver Island, this 3 bedroom, 1 bath home boasts 1984 sq ft. Open concept living space with maple kitchen, island, and Bosch stainless appliances. Vaulted ceilings in living area with wood stove adding to the country aesthetic and a great secondary heat source. Access to a 646 sq ft front deck perfect for entertaining or just to relax and enjoy the spectacular mountain views. The potential on this property is endless with two New cabins built in 2021 making it perfect for Air B&B, or take advantage of the latitude allowed by zoning, which is currently NOZ but within the Fox Lake local area plan. Embrace the charm of country living and call today to view. (id:60626)
Coldwell Banker Redwood Realty
24 Accent Circle
Brampton, Ontario
Discover unmatched value in this large size, beautifully designed semi-detached home featuring 3-Bedrooms with brand new flooring plus an additional elevated family room. Thoughtfully laid out with bright, open living, this home is a rare opportunity in today's market. Soaring 9-foot ceilings and expansive windows fill every corner with natural light, creating an inviting and uplifting atmosphere throughout. The elevated family room is a true showstopper-featuring a grand arched window with generous dimensions and grand high ceilings, flooding the room with ample natural light, making it a perfect space to relax or entertain in style. Upstairs, the primary suite offers a custom walk-in closet and vaulted ceilings. The second and third bedrooms are perfectly situated with full closets and windows, perfect to be used as Bedrooms or a Home Office. The main floor blends elegance and warmth with hardwood floors, pot lights, and a seamless flow between the living and dining areas. A chef-dream large size kitchen awaits with timeless wooden cabinetry, with ample storage and spacious countertops, complemented by a bright breakfast area that invites slow mornings and casual meals. Step outside to a fully fenced backyard complete with a deck-ideal for summer barbecues, weekend lounging, or entertaining friends. A private driveway, secure garage, and even a built-in Electric Vehicle charger add everyday convenience. This home is located conveniently near HWY 410, top rated schools, major grocery stores, walk-in clinic, pharmacies, restaurants and a walking distance to a plaza with a convenience store, highly rated daycare as well as two neighborhood parks with kids playgrounds. Homes like this-with exceptional space, layout, and value-don't come around often. Act fast. Book your showing today before it's gone! Property virtually staged. (id:60626)
Royal LePage Real Estate Services Ltd.
128 Montgomery Street
Meaford, Ontario
Welcome to this fully renovated gem on one of Meaford's most sought-after streets Montgomery Street, affectionately known as Teachers Row. Homes here rarely come to market, and its easy to see why. This charming 3-bed, 3-bath solid brick home sits on over half an acre, offering in-town convenience, timeless style, and relaxed living just a short stroll to Georgian Bays sandy shores and the local school. Bathed in natural light from sunrise to sunset, the home is perfectly positioned to enjoy both morning rays and evening views from the front and back decks. Curb appeal shines with a paved driveway, natural stone walkway, and heated, partially insulated garage with inside access via the lower-level mudroom. Inside, the open-concept kitchen and dining area impresses with a custom handcrafted island, solid wood cabinetry, and Maytag True Fingerprint-Resistant appliances. Step through the walkout to your fully fenced backyard, ideal for entertaining or taking in the seasonal Bay views. The main floor features a spacious primary bedroom with LG Laundry Tower, a generous second bedroom, and a luxurious 5-piece bath with double sinks and soaker tub. The lower level includes a private third bedroom with 3-piece ensuite (in-floor heat, rainhead shower, custom vanity), a second kitchenette, cozy living area with electric fireplace, and separate entrance ideal for guests or income potential. A bonus 380 sq ft family room features a gas fireplace and its own 3-piece bath with in-floor heating and rainhead shower, perfect for movie nights or playtime. Outside, enjoy stone landscaping, a sand pad with drainage for pool or firepit, 30AMP RV hookup, and generator rough-in all ready for year-round enjoyment. This is Meaford living at its best. (id:60626)
Royal LePage Locations North
6945 Gracefield Drive
Mississauga, Ontario
Welcome to 6945 Gracefield Drive, a beautifully upgraded semi-detached home nestled in Mississaugas family-friendly Lisgar neighbourhood. This 3+1 bedroom, 3-bathroom residence offers a rare blend of privacy and convenience, backing directly onto green space with immediate access to the scenic Lisgar Meadow Brook Trail, a 4.9 km multi-use path perfect for walking, biking, and year-round enjoyment. Inside, the main floor features an updated kitchen with a farm house sink, glass display cabinets, and quartz countertops. luxury vinyl flooring, creating a seamless flow through the open-concept living and dining areas. Upstairs, the spacious primary suite boasts a walk-in closet and a spa-inspired ensuite with a freestanding clawfoot tub. Two additional bedrooms and a full 4-piece bathroom complete the upper level. The partially finished basement offers a fourth bedroom, ample living space, and a rough-in for an additional bathroom. The landscaped front and backyard provide a serene outdoor retreat, highlighted by a raised deckideal for entertaining or relaxing in the peaceful, tree-lined setting with no rear neighbours. Families will appreciate proximity to top-rated schools including Trelawny Public School, Lisgar Middle School and Meadowvale Secondary School . Recreational amenities abound with nearby parks such as Forest Park, Stonewood Park and Union Park, and the Meadowvale Community Centre offering a pool, gym, ice rink, and library. Commuters benefit from a 3 minute away street level transit stop, quick access to Highways 401, 403, and 407, as well as the Lisgar GO Station, just minutes away, providing direct service to downtown Toronto. Essential services are within easy reach, including Credit Valley Hospital and Mississauga Hospital. Experience the perfect blend of suburban tranquility and urban accessibility in this exceptional Lisgar home. (id:60626)
Royal LePage Real Estate Associates
26 Tumbleweed Trail
Brampton, Ontario
This well maintained 4 bedroom home has been freshly painted and boasts upgraded main floor, granite counter tops, 4 generously sized rooms, second floor laundry and large primary bedroom with ensuite and walk-in closet. With a professionally finished basement, this home can accommodate almost any size family. Basement apartment has to large rooms, full bathroom, kitchen and separate entrance through garage for potential rental income, in-laws or extended family. Walking distance to park, school, place of worship. Located close to all amenities & minutes to Hwy 401 & 407. Don't miss this one! (id:60626)
Red Apple Real Estate Inc.

