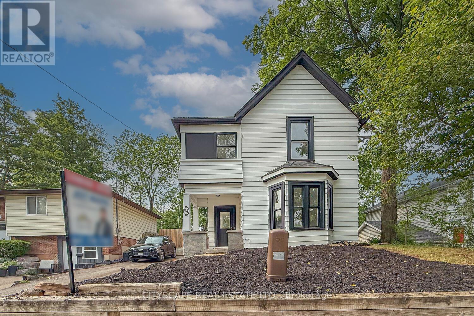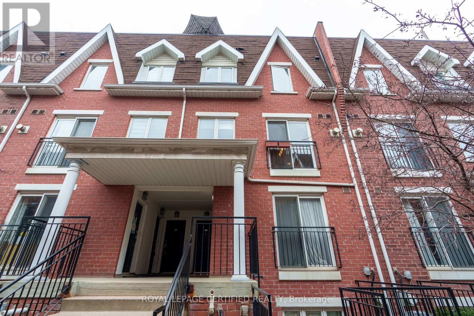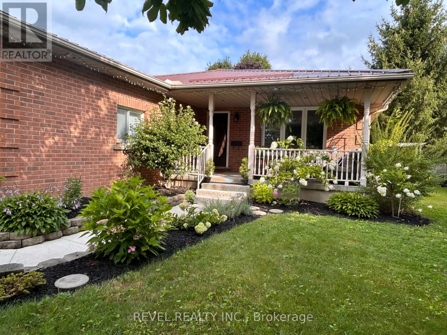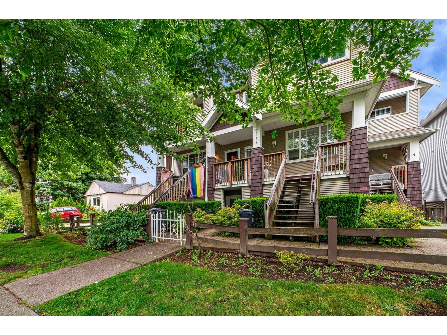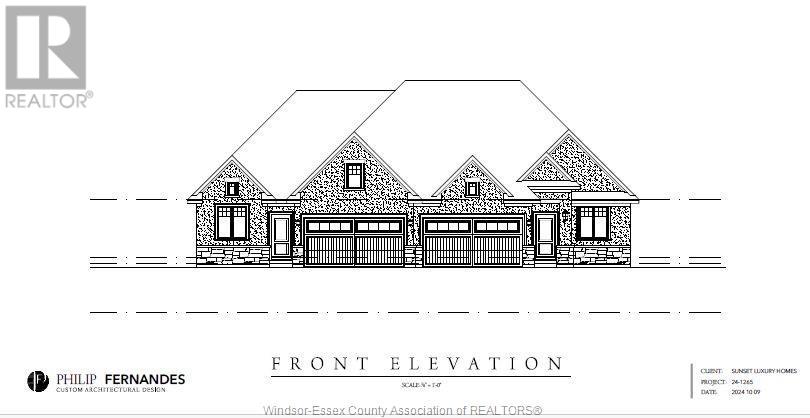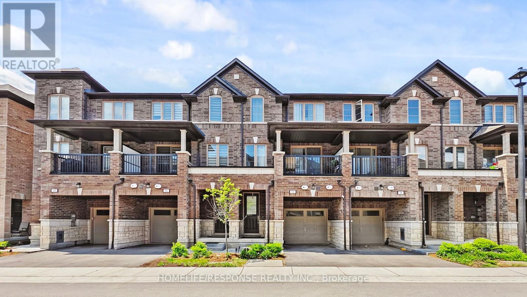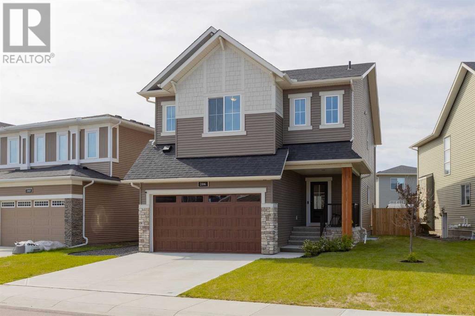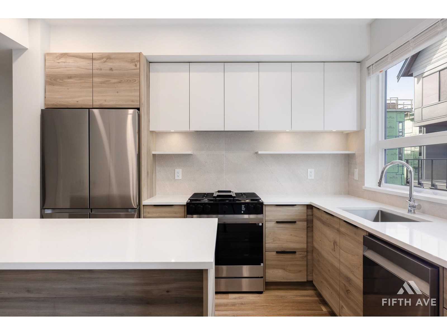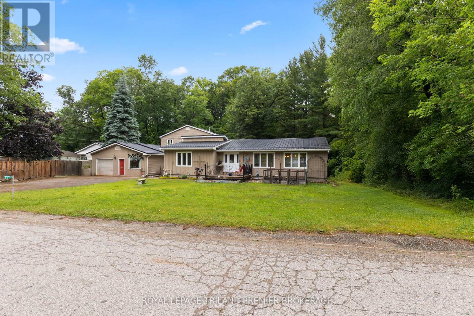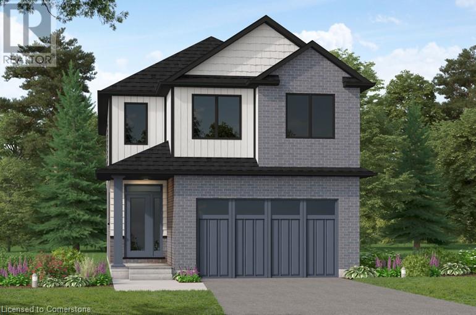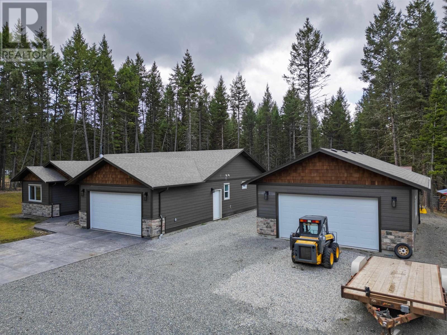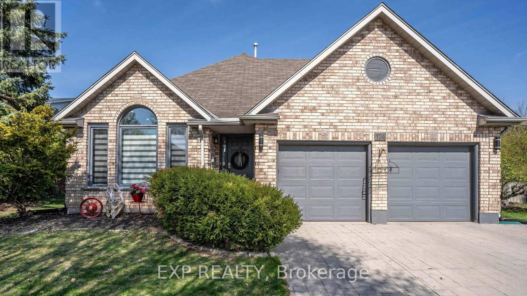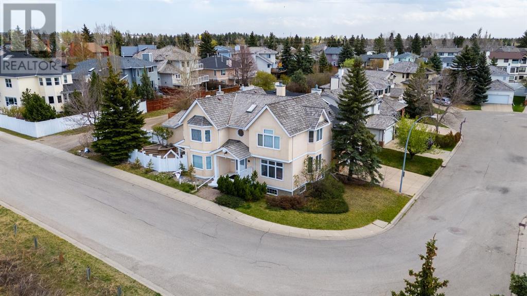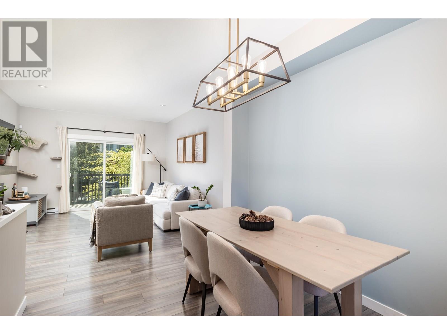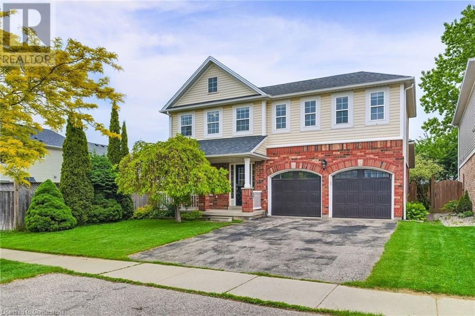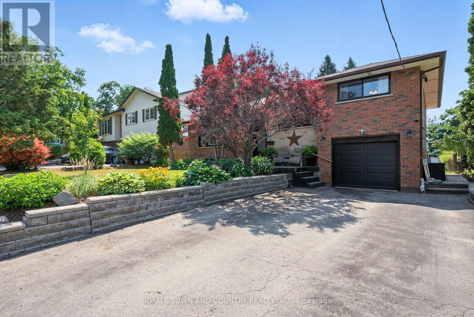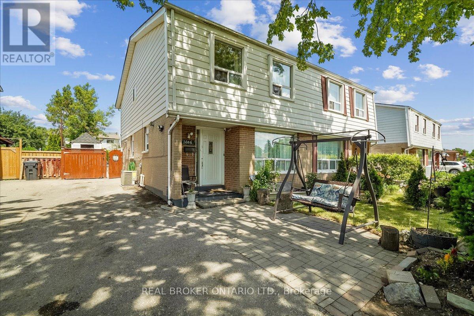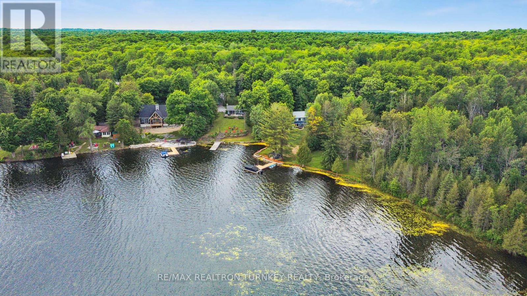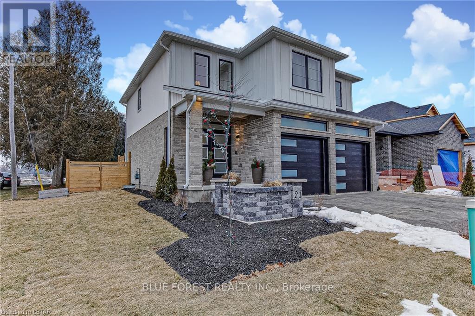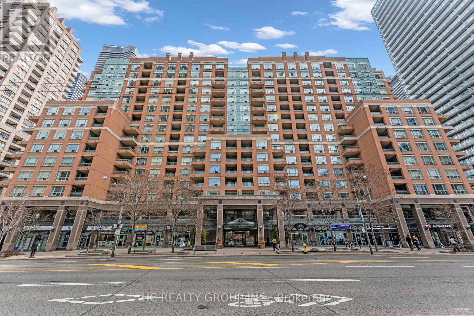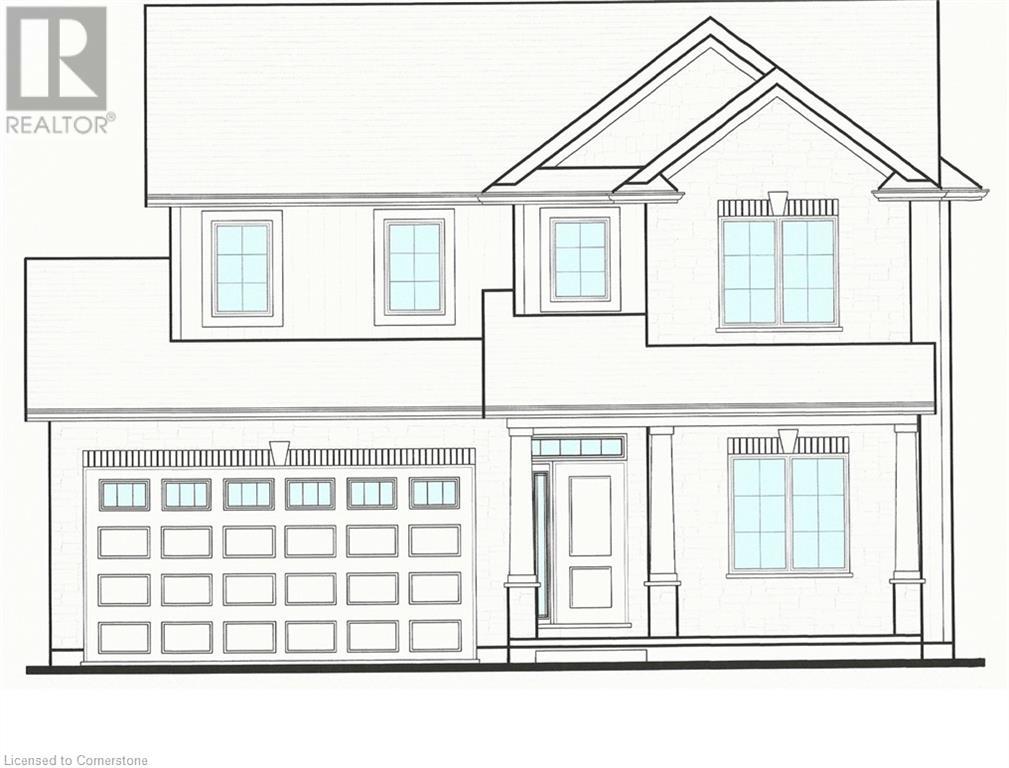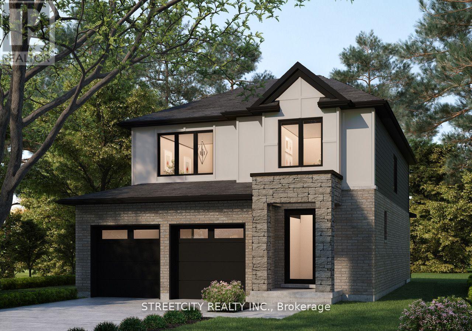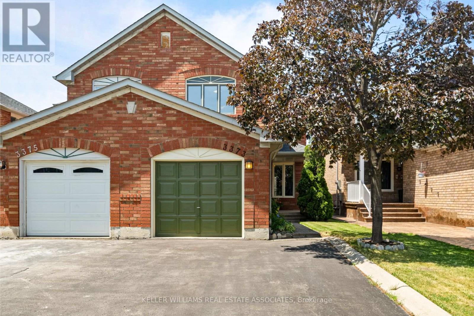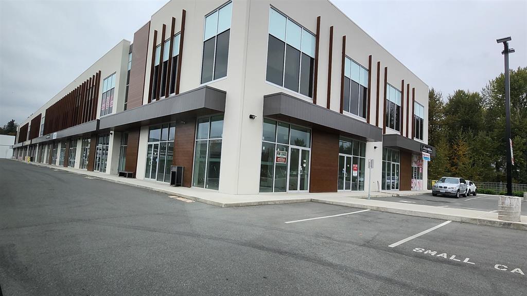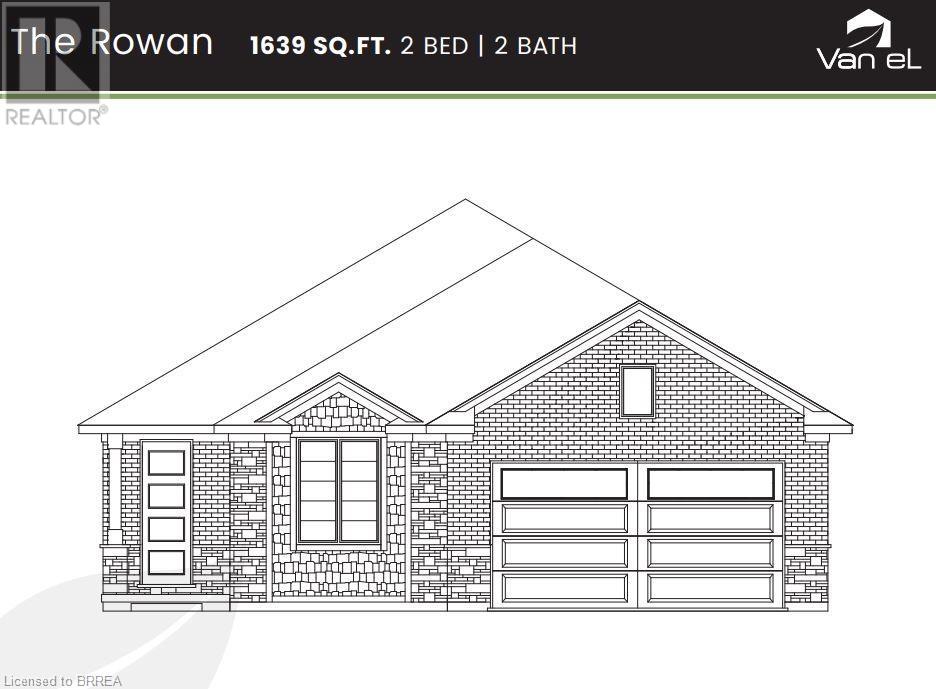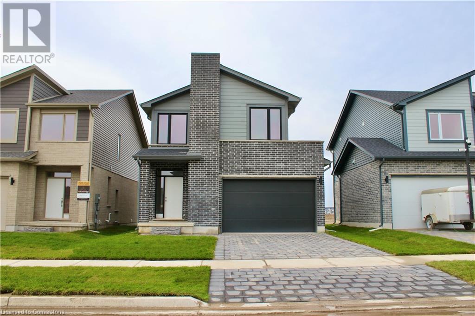54 Dayfoot Drive
Halton Hills, Ontario
Welcome to this extensively renovated Park facing detached home nestled in one of Georgetowns most desirable, family-friendly neighborhoods. This unique home has 4 bedrooms and 3 full washrooms making it the best choice for first time buyers, growing families and multi-generational living. This combines modern design, versatile living space, and an unbeatable location- walking distance from Georgetown Downtown and a short drive to all the city amenities, school and parks. Key Features: High ceiling on main level, Brand New Driveway, Brand New Flooring, Brand new kitchen with quartz countertops and backsplash, new top of the line appliances.-Brand new Laundry room with new washer dryer. 3 brand new washrooms with quartz vanities 1 on main level and 2 on upper level. Bedroom and stylish 3-piece bathroom on main level, and access to a large, cozy family room offering comfort, privacy, and flexibility for extended family or guests. Brand-New Kitchen & Open Concept Living The heart of the home features a stunning new kitchen equipped with quartz countertops, designer backsplash, and all-new stainless steel appliances. Flowing seamlessly into a bright dining area, this space is perfect for everyday meals and special gatherings. Spacious Upper-Level Retreat Upstairs, enjoy three generously sized bedrooms, including a luxurious primary suite with its own 4-piece en suite bathroom. The additional two bedrooms share a convenient Jack & Jill bathroom, ensuring both privacy and practicality. Fantastic Location & Amenities Located in a quiet, mature neighborhood, 54 Dayfoot Dr is just minutes from:-Historic Downtown Georgetown with boutique shops and dining-Glen Williams village for weekend strolls and art galleries-Great schools, parks, and trails-Go Train and major highways for easy commuting, Book your private showing today. **seevirtualtour** (id:60626)
Cityscape Real Estate Ltd.
1222 - 22 Laidlaw Street
Toronto, Ontario
Fall in love with this stunning, move-in-ready townhome! Bright. Modern updated kitchen (2021) with open shelves, soft-close cabinets, quartz counters, and breakfast bar. Engineered Hardwood floors on main (2021) with option to match upstairs( seller has extra matching Flooring), updated stair carpets(2021), and washer/dryer(2020). 2 Spacious bedrooms, cozy gas fireplace, 1 underground parking, and den for optional work from home set up. Rare water hookup on balcony- perfect for gardeners! Relax on your private roughly 200 sqft rooftop terrace with gorgeous south views(CN Tower!) and more. Family-friendly complex with park and dog park, and steps to King West, Queen West, Liberty Village, parks, and transit. Please note: Air Conditioner, Tankless Water Heater, and Air Handler ( Heat Source) were installed in 2020 and are owned and included in the Purchase Price. NO RENTALS. (id:60626)
Royal LePage Certified Realty
55 Evergreen Hill Road
Norfolk, Ontario
Welcome to this sprawling all brick 4 bedroom, 2 bathroom bungalow with no rear neighbours in one of the most desirable neighbourhoods in the growing Town of Simcoe Ontario. This property features over 3200 sqft of living space and is located within a 2 minute drive to all the essentials you would need including having the Norfolk Fairgrounds in your backyard.This home has 4 bright spacious bedrooms, 2 on the main and 2 in the lower level, with a full bath on each floor. A heated 2 car garage with metal roof, stunningly landscaped gardens with concrete path and covered porch welcome you to this home. In the rear, a fully fenced backyard with a large deck for entertaining, play area for the kids, complete with a built in landscaped fire pit, and of course, no rear neighbours. The interior features an open concept main floor with a large kitchen and tons of cabinet space, new pot lights, modern open closet bench with storage, large windows and plenty of space for the family to gather. The primary features a walk-in closet, ensuite privilege and private access into the backyard. Main floor bed includes large windows and a closet. Basement features a walk up to the garage, 2 large bedrooms with large closets, a full bath, laundry and of course the massive rec space with a gas fireplace to cozy up to.This property is waiting for the next family to call home. Properties on this street do not come up for sale often. This is your opportunity to own your dream home in a little slice of heaven. (id:60626)
Revel Realty Inc.
17822 60a St Nw
Edmonton, Alberta
Welcome to this exquisite new build by Neel Custom Homes offering the perfect blend of modern luxury and practicality with SEPARATE SIDE ENTRANCE for Potential LEGAL OR IN-LAW Suite! Cul De Sac house with abundance of windows & next to huge walkway but no requirement for snow cleaning. Open concept kitchen w SPICE KITCHEN & Double Car Garage. This spacious home is built green certified. Open to above living area w 19’ ceiling, 9’ ceilings throughout. Key Features: 5 bedrooms, including a bedroom/den on the main floor w a closet. 4 full bathrooms, incl 3 ensuites & full bathroom w walk-in shower on main floor. electric fp with tile work, appliances package included for main & spice kitchen & laundry. Instant hot water tank, High-Efficiency furnaces with HRV on the main floor for optimal climate control. Alberta New Home Warranty. Don't miss out on this exceptional home! (id:60626)
RE/MAX Elite
3 27283 30 Avenue
Langley, British Columbia
Rare opportunity to purchase a townhome in the Applewoods boutique community located in Aldergrove! This spacious end unit boasts over 2,000 sqft of functional living space, incl 4 bedrooms & 4 bathrooms. The basement suite, with its separate entrance, offers an ideal source of additional income. With laminate flooring & fresh paint, the home exudes a bright & welcoming atmosphere. The main floor showcases a sunny south-facing living area, while upstairs features a primary bedroom with ensuite, along with two other well-proportioned bedrooms. Ample parking is provided with front street parking & 2 designated spots accessible via the rear lane. Positioned close to shopping, transportation, parks & schools, this move-in-ready property offers convenience & comfort. Book a viewing today! (id:60626)
Royal LePage - Wolstencroft
13807 Latimer Avenue
Summerland, British Columbia
Perched in peaceful and historic Lower Town, this stylish 3-bedroom + den, 2-bathroom home offers the perfect blend of classic mid-century modern design and tranquil outdoor living. Enjoy glistening views of the lake from the comfort of your main floor, where clean architectural lines, large windows, and warm natural finishes create an inviting and timeless atmosphere. The main level features two bedrooms plus a versatile den, and a beautifully updated bathroom with a custom rain shower and in-floor radiant heat. The walkout basement includes a spacious rec room, a third bedroom, a second full bath, and your own private sauna—ideal for relaxation. A separate workshop with backyard access adds functionality and flexibility. Outside, the professionally xeriscaped yard is a peaceful sanctuary. Native plants and raised garden beds create a low-maintenance garden oasis, perfect for quiet mornings or evening entertaining. There’s also ample space to park your boat or RV. Just steps from Summerland’s best beaches, the yacht club, tennis courts, and dining at Shaughnessy’s Cove—this is lakeview living at its finest. Please contact your preferred agent to view today! (id:60626)
Royal LePage Parkside Rlty Sml
95 Mulberry Court
Amherstburg, Ontario
Welcome to Mulberry Court, a small, quiet, cul-de-sac lot on its own with no through traffic, conveniently located to all that Amherstburg has to offer. 1550 sq. ft. Stone and stucco Ranch, freehold townhome. Quality construction by SLH Builders. Features include, Engineered hardwood throughout, tile in wet areas, 9'ceilings with step up boxes, granite or quartz countertops, generous allowances, gas FP, large covered rear porch, concrete drive, HRV, glass shower Ensuite, walk-in, finished double garage, full basement, and much more. Contact LBO for all the additional info, other lots available, other sizes and plans, more. (id:60626)
Bob Pedler Real Estate Limited
32 Vestry Way
Brampton, Ontario
Welcome to 32 Vestry Way, Brampton A Modern 3-Storey Townhome in a Prime Location Discover contemporary living at its finest in this beautifully designed 3-bedroom townhome nestled in a highly sought-after Brampton community. This spacious 3-storey residence features an inviting open-concept living and dining area with gleaming hardwood floors, perfect for entertaining or relaxing with family. The modern kitchen offers sleek finishes, ample cabinetry, and quality appliances. Upstairs, the bright and airy master bedroom includes a private ensuite, providing a serene retreat after a long day. Enjoy the added functionality of a ground-level recreation room with a separate rear entrance ideal for a home office, studio, or small business. With no homes behind, you'll enjoy extra privacy and peaceful views. Additional highlights include: Convenient visitor parking directly in front of the unit. Close proximity to Claireville Conservation Area for nature lovers and outdoor enthusiasts. A well-maintained, family-friendly neighborhood with easy access to amenities, highways, and transit, This versatile and stylish townhome at 32 Vestry Way is the perfect blend of comfort, convenience, and modern living. Don't miss your opportunity to call it home! (id:60626)
Homelife/response Realty Inc.
8 Mt Copper Green Se
Calgary, Alberta
Welcome to 8 Mt Copper Green in McKenzie Lake, one of Calgary's premier communities! This beautifully maintained bungalow offers over 2,650 sq. ft. of developed living space, with 1,400 sq. ft. on the main level and an additional 1,250 sq. ft. in the fully finished walkout basement.Pride of ownership is evident throughout, highlighted by a stunning, park-like backyard featuring mature trees, a manicured lawn, in-ground sprinklers, new fencing, and a spacious exposed aggregate patio—a perfect private retreat.Inside, you’ll find a bright, open layout with vaulted ceilings, large triple pane windows, and thoughtful design touches throughout. The main floor features a generous great room with a cozy fireplace, a spacious kitchen, and a versatile front room that can serve as a formal dining space or den. The master bedroom easily accommodates a king-sized bed and includes a private ensuite with a soaker tub and separate shower. A second bedroom and a full bathroom complete the main level.The walkout basement is filled with natural light and offers a large recreation room with a second fireplace and built-ins, a flexible open area currently used as a workout space and pool room, (Pool Table and accessories incl!) two additional large bedrooms, a full bathroom, and ample storage.Additional highlights include a double attached garage, new landscaping, and a fantastic location. McKenzie Lake is just a short stroll away, along with two nearby schools accessible entirely via green space pathways—a safe and scenic walk for kids. You’re also just minutes from Fish Creek Park, offering miles of walking and biking trails, breathtaking views, and year-round recreational opportunities. Welcome home!Some Key Features:•Elastomeric painted stucco for long-lasting exterior protection•New triple-pane windows for improved energy efficiency and soundproofing•New front and rear exterior doors•Located on a quiet street in a family-friendly community•Ample parking not typ ically found in a cul-de-sac setting•Central air conditioning for year-round comfort •Front Exposed Aggregate Patio with privacy . •Extensive Large Granite lancscaping in front (id:60626)
RE/MAX Landan Real Estate
45 Royston Grove Nw
Calgary, Alberta
Welcome to 45 Royston Grove NW—a refined and future-ready Gabriel model from Homes by Avi, tucked into the amenity-rich community of ROCKLAND PARK. This 2,037 sq ft two-storey home isn’t just thoughtfully designed—it’s built to elevate your everyday. With a rear deck accessed through a THREE-PANEL SLIDING PATIO DOOR, a WALK-THROUGH PANTRY from the mudroom, and a POCKET OFFICE perfectly placed upstairs, this layout anticipates the rhythm of real life.The kitchen is a standout, anchored by 42" upper cabinets, quartz countertops, a GAS COOKTOP, and BUILT-IN WALL OVEN AND MICROWAVE. It opens effortlessly to a sunlit dining area and a great room warmed by an electric fireplace. Upstairs, the spacious and private main bedroom features a luxurious ensuite with a TILED GLASS SHOWER, SOAKER TUB, AND DOUBLE VANITY. Two additional bedrooms, a full bathroom, a versatile bonus room, laundry area, and that clever pocket office make the upper floor both functional and flexible.What truly sets this home apart is what’s behind the walls: a 200-amp electrical panel, solar conduit rough-in from attic to mechanical room, EV charger rough-in, and Build Green registration. The home also includes 9’ ceilings on both the main floor and basement, James Hardie siding, and a rain barrel for eco-conscious living. With a gas line already roughed-in for your BBQ, your backyard is one step closer to summer-ready.Located in Rockland Park, a northwest Calgary community that blends nature, wellness, and connection, you’ll have access to one of THE CITY’S MOST IMPRESSIVE PRIVATE RESIDENT FACILITIES—complete with an outdoor pool, hot tub, fitness spaces, skating rink, and clubhouse. Winding trails, parks, and future schools and shops make this a smart move for families, lifestyle seekers, and investors alike.Possession is estimated for August, and while the home is still under construction, the opportunity to step into something exceptional is already here. Get in touch for floorplans, finish deta ils, and a tour of the Rockland Park experience—you’ll want to see what’s taking shape.PLEASE NOTE: Photos are of a finished Showhome of the same model – fit and finish may differ on finished spec home. Interior selections and floorplans shown in photos. (id:60626)
Cir Realty
82 Summerfeldt Drive
Thode, Saskatchewan
Welcome to your year-round waterfront retreat in the village of Thode on Blackstrap Lake, just 25 minutes from Saskatoon! This beautifully renovated walkout bungalow was originally built in 1972 and extensively upgraded in 2002, including a full roof replacement (singles since replaced in 2024), new plumbing and electrical, double attached garage and a spacious addition with ICF foundation. Inside, you’ll find 13’ vaulted ceilings, a full wall of windows with unobstructed lake views, hardwood flooring, and an open-concept layout with a gas fireplace, dining area, and a kitchen featuring quartz countertops, stainless steel appliances (induction oven), tile backsplash, a double undermount sink, and an eat-up island with central vac kickplate. The main floor has two bedrooms, including a stunning primary suite with lake views and vaulted ceilings, a walk-in closet, 3-piece ensuite, and direct access to a large deck with hot tub, natural gas BBQ hookup and lots of room to share a meal, enjoy your morning coffee or just relax and enjoy the beautiful lake views. An office completes the main level (with lake views!) that could easily be converted into a fifth bedroom by reversing one closet from the other bedroom, making this a great family home. The lower level offers two more bedrooms (one doubling as a family room), a partially finished rec space that could be used as a home theatre, games area, or suite conversion. Off the back you'll find a beautifully landscaped yard with mature trees, perennials, and your own private beach! This is a rare opportunity to own a move-in-ready lakefront home with beautiful lake views and year-round appeal with quick access to Saskatoon. Contact your Realtor® today to book a private showing! (id:60626)
Exp Realty
206 Bayside Loop Sw
Airdrie, Alberta
This impeccably maintained 4-bedroom executive home, located in the heart of sought-after Bayside Estates, is packed with numerous quality upgrades. Step inside and you’ll immediately notice the warm, rich LVP flooring that flows from the foyer past the private main floor office to the bright and airy open concept living space. The kitchen features an oversized quartz island with breakfast bar seating, black stainless-steel appliances including a gas range and chimney-style range hood, a built-in microwave and beverage fridge, soft-close cabinetry, and both a walk-in pantry and a butler’s pantry with bar sink. The living room centres around a natural gas fireplace—perfect to cozy up around on chilly nights—while oversized sliding patio doors allow gatherings to easily transition outdoors. Enjoy summer barbecues on the large, low-maintenance composite deck complete with a natural gas BBQ connector, gazebo and hot tub. Upstairs, the spacious primary suite is a private retreat featuring a luxury 5-piece ensuite with in-floor heating, dual vanities, a stand-alone soaker tub, and a walk-in closet. Three additional bedrooms—two with walk-in closets—share a full 4-piece bath, while a large bonus room and full laundry room round out the upper level.The basement is a blank canvas ready for your personal touch. Other highlights include central A/C, built-in drinking water filtration, a soft water conditioner with de-chlorination system, and underground irrigation outside. Bayside Estates is known for its beautiful canals, scenic walking paths, and quick access to parks (including popular Sandpiper Park), schools, shopping and dining. With nothing left to do but unpack, this perfect family home has it all. Check out the iGuide virtual tour and book your showing today. (id:60626)
Royal LePage Benchmark
85 Grafton Drive Sw
Calgary, Alberta
Fabulous location on a family friendly street in the ever popular community of Glamorgan. Minutes from downtown, Mount Royal University, Glenmore Reservoir, the Weasel Head Nature Reserve, local parks, Community Centre, multiple schools & shopping. Instead of a long, early morning bus ride, the kids can sleep in a bit before they walk across the street to one of Calgary’s most desired schools- Glamorgan TLC K-9 offering a special curriculum with focus on academics, music & French immersion. The locational benefits are why the home has never been offered for sale before on MLS as the family has kept it to raise their family here from babies through graduation! Impeccably maintained, added onto in 2005 plus numerous updates done throughout the years including windows, stucco siding, eaves, soffits, shingles & more, your family can just move in and enjoy it or continue to renovate to your personal tastes. 3 main floor bedrooms, a full bath, formal dining & living rooms plus a large family room with open access to the kitchen & featuring a cozy fireplace. The massive sparkling white kitchen offers an amazing amount of counter tops to prepare meals & bake. The developed basement adds 2 more bedrooms, another full bath, a recreation room plus loads of storage space to store your treasures! Outside you will be in awe of the perfectly manicured yards featuring mature trees, hedges and perennial flower beds. Relax on the back patio with ornate privacy screen covered in a gorgeous Honeysuckle plant. Off street parking pad plus an oversized single attached garage will provide plenty of parking for the vehicles. Garage is foam insulated, has a storage loft plus additional storage in the attic! (id:60626)
RE/MAX Realty Professionals
3639 Allen Trail
Fort Erie, Ontario
Nestled on a quiet, family friendly street, this elegantly renovated detached residence showcases 36 feet of frontage and an inviting, contemporary aesthetic throughout. Inside, four generous bedrooms and three designer washrooms provide ample space and comfort. The sunlit primary suite is a true retreat, featuring a spa inspired ensuite with a deep soaker tub, and double sink vanity. The heart of the home is an open concept kitchen appointed with sleek quartz counters, premium stainless-steel appliances, and a large island that flows seamlessly into the dining and living areas perfect for effortless entertaining. Wide plank flooring, upgraded lighting, and energy efficient mechanicals enhance the elevated ambiance, while convenient upper level laundry brings everyday practicality. Beyond the sliding doors, a spacious private backyard offers room for alfresco dining, play structures, or future landscaping dreams. An oversized attached garage easily accommodates a vehicle and sporting gear, and the full basement provides extensive storage or additional recreation space. ***Bonus*** This is the neighbourhoods only home with its own private side entrance, and the basement comes permit ready with rough ins for both a full kitchen and bathroom giving you a seamless head start on transforming the space into a luxury retreat or income producing suite. Situated just minutes from the QEW, US border crossings, local farms, shopping, Catholic and public schools, and the pristine sands of Crystal Beach, this turnkey property blends serenity with superb accessibility. Simply view, fall in love, and lease luxury living awaits. (id:60626)
International Realty Firm
73 30530 Cardinal Avenue
Abbotsford, British Columbia
Welcome to Highstreet Village. This stunning townhome offers 3 bedrooms + flex space in a vibrant 12-acre community. Featuring 9' ceilings, durable vinyl plank flooring, and sleek roller shades, this home is designed for comfort and style. The modern kitchen boasts quartz countertops, two-tone cabinetry, and premium stainless steel appliances. A spacious primary suite includes a walk-in closet and spa-like ensuite with a frameless glass shower. Enjoy a private patio, attached garage, and top-tier amenities - gym, rooftop terrace, and play area. Steps from Highstreet Shopping Centre, Hwy 1, and Abbotsford Airport. Presentation Centre Open Saturday + Sunday 12:00 - 5:00 pm at 105 - 3240 Mt Lehman Rd. Abbotsford. Estimated completion October 2025. (id:60626)
Fifth Avenue Real Estate Marketing Ltd.
7710 Clayton Street
Lambton Shores, Ontario
Unique Residential & Commercial Opportunity in desirable Port Franks! Welcome to this beautifully maintained and updated bungalow nestled in the charming lakeside community of Port Franks. Situated on a quiet treed lot, this property offers incredible potential for homeowners, investors, business owners or a combination to suit any buyer. The spacious main home features a bright and airy open-concept layout boasting a large kitchen loaded with storage, stainless steel appliances and wrap around island with two-tier breakfast bar; 2 bedrooms and 2 full bathrooms including primary suite with walk in closet and spa-like ensuite; living room with laminate flooring; dinette with direct access to the backyard; convenient main floor laundry; and office space with built-in shelving. Enjoy your morning coffee and the sounds of nature in the private treed backyard or on the generous front deck. A large detached garage/workshop has 200amp service, 2-piece bathroom, and sink with counter and shelving providing ample space for hobbies, storage, parking or entrepreneurial use. At the rear of the property, you'll find a two-storey dwelling with two self-contained apartment units with shared laundry hook-up, including main floor one bedroom unit and upper unit with two bedrooms plus den, kitchen with dishwasher hook-up, along with private deck - ideal for rental income or visits with extended family. Whether you're looking for a peaceful home base, an income-generating property, or a unique business opportunity, this one-of-a-kind property offers endless possibilities in a sought-after location near beaches, trails, and amenities. Dwellings are all well insulated, 2 operate. septic (apartment & shop share one). Updates include: Furnace and A/C 12 yrs, metal roof 10 yrs, shop metal roof 6 yrs, windows and exterior doors 13 yrs, kitchen 13 yrs, main bath 12 yrs, ensuite 7yrs, extension on rear of home 13 yrs, soffit and fascia 13 yrs, gazebo 3yrs (all ages are approximate). (id:60626)
Royal LePage Triland Premier Brokerage
7710 Clayton Street
Lambton Shores, Ontario
Unique Residential & Commercial Opportunity in desirable Port Franks! Welcome to this beautifully maintained and updated bungalow nestled in the charming lakeside community of Port Franks. Situated on a quiet treed lot, this property offers incredible potential for homeowners, investors, business owners or a combination to suit any buyer. The spacious main home features a bright and airy open-concept layout boasting a large kitchen loaded with storage, stainless steel appliances and wrap around island with two-tier breakfast bar; 2 bedrooms and 2 full bathrooms including primary suite with walk in closet and spa-like ensuite; living room with laminate flooring; dinette with direct access to the backyard; convenient main floor laundry; and office space with built-in shelving. Enjoy your morning coffee and the sounds of nature in the private treed backyard or on the generous front deck. A large detached garage/workshop has 200amp service, 2-piece bathroom, and sink with counter and shelving providing ample space for hobbies, storage, parking or entrepreneurial use. At the rear of the property, you'll find a two-storey dwelling with two self-contained apartment units with shared laundry hook-up, including main floor one bedroom unit and upper unit with two bedrooms plus den, kitchen with dishwasher hook-up, along with private deck - ideal for rental income or visits with extended family. Whether you're looking for a peaceful home base, an income-generating property, or a unique business opportunity, this one-of-a-kind property offers endless possibilities in a sought-after location near beaches, trails, and amenities. Dwellings are all well insulated, 2 operate. septic (apartment & shop share one). Updates include: Furnace and A/C 12 yrs, metal roof 10 yrs, shop metal roof 6 yrs, windows and exterior doors 13 yrs, kitchen 13 yrs, main bath 12 yrs, ensuite 7yrs, extension on rear of home 13 yrs, soffit and fascia 13 yrs, gazebo 3yrs (all ages are approximate). (id:60626)
Royal LePage Triland Premier Brokerage
95 Maple Street
Drayton, Ontario
Designed for Modern Family Living. Welcome to the Broderick, a 1,949 sq. ft. two-storey home designed with family living in mind. The open-concept living room and kitchen are beautifully finished with laminate flooring and 9’ ceilings, creating a warm and spacious feel. The kitchen is the heart of the home, enhanced with quartz countertops for a modern touch. Upstairs, you'll find four bedrooms, including a primary suite with a laminate custom regency-edge countertops with your choice of color and a tiled shower with acrylic base. Additional thoughtful features include ceramic tile in all baths and the laundry room, a basement 3-piece rough-in, a fully sodded lot, and an HRV system for fresh indoor air. Enjoy easy access to Guelph and Waterloo, while savoring the charm of suburban life. (id:60626)
RE/MAX Real Estate Centre Inc. Brokerage-3
RE/MAX Real Estate Centre Inc.
2365 Sparrow Cr Nw
Edmonton, Alberta
Experience the perfect blend of luxury, functionality and nature in this beautifully designed 4 bedroom, 3.5 bath home, complete with a main floor den and a fully finished walkout basement. With 3 spacious bedrooms upstairs and an additional bedroom in the basement. High-end finishes are featured throughout, elevating every corner with style and quality. The upstairs features a large bonus room and the massive primary suite offers a true retreat, complete with an impressive ensuite that invites relaxation. Step outside to your private backyard oasis—this property backs onto a scenic walking trail and mature trees, providing both tranquility and privacy. With an open layout and thoughtful design, there's plenty of room to gather, work, and unwind in comfort. Ideally located near scenic trails, parks, schools, and convenient shopping, this home offers the best of both nature and neighborhood living. (id:60626)
Century 21 Masters
37 Walker Street
Lambton Shores, Ontario
Welcome to your dream getaway or year-round retreat, ideally located in beautiful downtown Grand Bend! Just steps from boutique shops, beachside dining, the marina, and the iconic Main Beach, this home offers unbeatable access to all the best Grand Bend has to offer while still feeling tucked away and serene. Backing onto Oakwood Parks wooded landscape and just a short walk to both Main and North Beaches, the setting offers the best of both worlds. Situated in a charming neighbourhood of primarily family-owned cottages and homes, this property is part of a close-knit community. Nature lovers will enjoy frequent visits from blue jays and cardinals among the trees, adding to the peaceful, cottage-like vibe. Situated on a large lot, this home has been completely reimagined and renovated in 2020, taken back to the studs and fully updated with a modern, open-concept layout that maximizes space and light. With nearly 1400sqft, the home offers three well-sized bedrooms and two full bathrooms, including a beautifully updated ensuite with a tiled shower and built-in niche. Natural light floods the spacious living area, centered around a cozy natural gas fireplace-perfect for both relaxation and entertaining. Upgrades include: new furnace, all-new windows, electrical updated throughout & 200-amp panel, granite countertops, glass backsplash, full re-insulation, newer metal roof, vinyl siding, fresh exterior paint, central vacuum, and a sunroom addition with double sliding doors allowing the lake air in! Sliding doors from the primary bedroom open to a private back deck, ideal for morning coffee or peaceful evenings. The backyard is a true highlight, featuring a gorgeous rock wall, fire pit area, and ample space for yard games or simply unwinding in nature. Whether you're seeking a weekend escape or a full-time home, this one checks all the boxes. Don't miss your chance to own this stunning property in the heart of Grand Bend! (id:60626)
Century 21 First Canadian Corp
4962 Monical Road
108 Mile Ranch, British Columbia
* PREC - Personal Real Estate Corporation. Everything you're looking for! This 3 bedroom, 2 bath Rancher home is sure to impress! High end finishing throughout featuring a great room with a wood burning fire place - vaulted ceilings, open concept kitchen/dining area, a great home for entertaining! There is large primary bedroom with ensuite and walk in closet, and for those downsizing there is also a 6' crawl space accessed by stairs - perfect for storing items and giving you ore room. Electric heat pump gets you affordable heat and air conditioning. Attached double garage and as a bonus there is also a great detached shop and a level yard backing on to the greenbelt. (id:60626)
Exp Realty (100 Mile)
124 Robinson Lane
London North, Ontario
Welcome to 124 Robinson Lane, a beautifully maintained 4-level back split located in the Stoneybrook Neighbourhood, one of North Londons most sought-after areas. The bright main floor offers spacious living & dining areas that flow into a modern kitchen featuring ample cabinetry, a large eat-at island with a stone countertop, & convenient access to a private backyard deck perfect for morning coffee & summer entertaining. The upper level includes three well-sized bedrooms, including a primary suite with a private 3-piece ensuite, plus a stylish 4-piece main bathroom. The walkout lower level adds functional living space with a fourth bedroom, another full bathroom, & a generous family room complete with a gas fireplace* & sliding doors leading to a peaceful stone patio. The fully finished basement (4th level) features a versatile bonus room ideal for a playroom, home office, or gym, along with laundry & extra storage space. Additional updates include custom window coverings, pot lights, glass stair railings, updated flooring & stone countertops in the bathrooms & on the kitchen. Conveniently located close to top-rated schools, parks, shopping, restaurants, Masonville Mall, WesternUniversity, & University Hospital this move-in ready home blends comfort, functionality & location. (id:60626)
Exp Realty
91 Woodbrook Road Sw
Calgary, Alberta
Built for big families who value connection, creativity, and culinary traditions, this thoughtfully designed custom home w nearly 3500SF of developed space that offers the perfect blend of generous spaces & intimate gathering areas — all within the mature, sought-after community of Woodbine. From the moment you step through the grand entrance with soaring ceilings, you’ll feel the sense of openness and togetherness this home is built for. Directly accessible from the foyer are the two true hearts of the home: To the left, a spacious kitchen ready for culinary adventures, with ample space for everyone who inevitably gathers there. To the right, a sun-drenched, south-facing open-concept living / dining combo, perfectly designed to host family dinners, celebrations, and everyday moments of connection. Adjacent to this main living space is a cozy, more intimate sitting room featuring a charming fireplace and custom built-in bookshelves — ideal for quiet conversations, reading, or relaxing evenings. A testament to thoughtful planning, the laundry room is conveniently located on the main floor by the attached double garage. The fully developed basement offers exceptional versatility for a large or multi-generational family. A massive family room invites kids (and kids-at-heart) to play, create, and be as expressive as they like. The large basement bedroom provides the perfect private retreat for live-in grandparents, a nanny, or an independent teen — offering separation without disconnection. Plus, a huge dedicated storage room easily accommodates a wine cellar, home canning supplies, or all your Costco hauls! Upstairs, the private family level features a generously sized primary bedroom with a luxurious ensuite, along with three additional spacious bedrooms and a well-appointed main bathroom offering plenty of space for everyone’s daily routines. Outdoor living is just as impressive: Enjoy a fully fenced backyard with privacy — no neighbours on three sides! Relax or ente rtain on the stone patio with gas BBQ hookup. Ample space for gardening, playtime, or simply unwinding outdoors. Location Highlights: Steps from Fish Creek Park and its extensive bike pathways. Quick, easy access to Stoney Trail, making weekend escapes to Canada Olympic Park and the Rocky Mountains effortless. Only 5 minutes to Costco and the new amenities at Taza Park including Tim Hortons, fitness centre, and shopping. All this is nestled within the beloved, long-established community of Woodbine, offering parks, playgrounds, and walking paths; excellent schools; local businesses, shops, and services that have stood the test of time. This home has been lovingly maintained and is ready for the next growing family to add their own personal touch and create a lifetime of memories, and the best part?...quick possession is possible! 5 BRs, 3.5 bathrooms in a unique layout...Don’t miss your opportunity to join a vibrant, friendly community and enjoy a beautiful home designed for real living! (id:60626)
Stonemere Real Estate Solutions
2015 2655 Bedford Street
Port Coquitlam, British Columbia
Immaculate and beautifully updated 2-bedroom + den, 2-bathroom townhome in the highly desirable Westwood East complex in Central Port Coquitlam. This bright and spacious home spans three levels and features a modern kitchen with refurbished cabinets, tile backsplash, and plenty of natural light. The functional layout includes a bonus office/den off the entry, ideal for working from home. Additional features include full-size laundry with extra storage, a large sundeck with western exposure, and parking for two vehicles with a single-car garage and driveway. Conveniently located within walking distance to trails, transit, and the West Coast Express, and just minutes from Coquitlam Centre and downtown PoCo. A must-see! Showings by Appointments! (id:60626)
RE/MAX City Realty
35 Letty Avenue
Brampton, Ontario
Charming Detached 3-Bedroom Home, With A Finished Basement, In The Heart Of Fletchers West! This Move-In Ready Gem Features A Bright, Open-Concept Layout, Spacious Bedrooms, Fresh Updates, And A Private Backyard Oasis Perfect For Entertaining. Nestled In A Family-Friendly Neighbourhood, Enjoy Walking Distance To Top-Rated Schools, Parks, And Trails, With Quick Access To Transit, GO Stations, Shopping, And Major Highways 407, 410 and 401! A Rare Opportunity To Own A Detached Home In One Of Bramptons Most Sought-After Communities. Don't Miss Out! (id:60626)
Cityscape Real Estate Ltd.
5 Mavin Street
Brantford, Ontario
Welcome to this well-maintained 3+1 bedroom home nestled in one of Brantfords most desirable neighbourhoods! Featuring updated flooring throughout and a spacious layout, this home provides comfort and functionality for families of all sizes. The beautifully landscaped backyard boasts a large deck with outdoor bar potential - perfect for entertaining. Enjoy the convenience of a double car garage and plenty of living space. Located close to parks, schools, shopping, and with easy access to highways, this move-in-ready gem blends lifestyle and location seamlessly. (id:60626)
RE/MAX Escarpment Realty Inc.
5 Mavin Street
Brantford, Ontario
Welcome to this well-maintained 3+1 bedroom home nestled in one of Brantford’s most desirable neighbourhoods! Featuring updated flooring throughout and a spacious layout, this home provides comfort and functionality for families of all sizes. The beautifully landscaped backyard boasts a large deck with outdoor bar potential—perfect for entertaining. Enjoy the convenience of a double car garage and plenty of living space. Located close to parks, schools, shopping, and with easy access to highways, this move-in-ready gem blends lifestyle and location seamlessly. Don’t miss your opportunity to own this charming home! (id:60626)
RE/MAX Escarpment Realty Inc.
11 Bellwood Drive
Whitby, Ontario
Never before offered for sale! This 3+1 bedroom all brick side split offers more than meets the eye. The main floor has been thoughtfully updated with new windows and doors, a refreshed kitchen, and an upgraded main bathroom (2018). The open living & dining area gives you room to breathe, with plenty of natural light and flow throughout.Downstairs, the finished basement adds valuable living space, complete with a gas fireplace and a bar areaperfect for relaxing or entertaining. Youll also find a bonus bedroom and a second bathroom here, adding flexibility for guests or a home office.Outside, the lot is impressively largesomething rarely found in Whitby! The yard is beautifully landscaped, with mature trees and two backyard decks to choose from. Whether youre sipping coffee on the front stamped concrete patio or hosting friends in the backyard, theres space to enjoy the outdoors from every angle. A newer pool (2020) adds even more reason to stay close to home.This home is also in a great locationjust minutes to the 401, with easy access to public transit. Bellwood Public School is nearby, and Durham College is a short drive away, making it a smart option for families and commuters alike. (id:60626)
Royale Town And Country Realty Inc.
3106 Redbank Crescent
Mississauga, Ontario
Location! Location! Location! Well Maintained 4+1 bedroom, 3-bath home on a spacious 31 x 127 ft lot. The landscaped backyard features interlocking, a built-in fire pit, and a long driveway that fits up to 4 cars. Inside, the layout offers flexibility with a second family room that can serve as a formal dining space. The finished basement includes a bedroom with ensuite, a den, and a kitchenette ideal for extended family or additional living space. Located in a quiet, family-friendly neighbourhood close to parks, schools, transit, shopping, highways, and Pearson Airport. (id:60626)
Real Broker Ontario Ltd.
1741 Copeland Circle
Milton, Ontario
Welcome to this stunning open-concept 3-storey townhouse located in the highly sought-after Clarke neighborhood of Milton. This beautifully designed home features 3 spacious bedrooms, 3 modern bathrooms, and an inviting layout perfect for both everyday living and entertaining. The main level boasts an open and airy floor plan, allowing natural light to flow seamlessly throughout the living, dining, and kitchen areas. As well, enjoy summer BBQs on the deck while catching the sunset. Enjoy the convenience of parking 3 cars all with no sidewalk, maximizing your parking space. Situated in a quiet, family-friendly community, you're just minutes away from top-rated schools, parks, shopping, and easy access to major highways such as the 401 and 407. This home perfectly blends comfort, style, and practicality in one of Milton's most desirable locations. (id:60626)
Homelife G1 Realty Inc.
72 James Young Drive
Halton Hills, Ontario
Welcome to 72 James Young Drive a beautifully updated townhome located in one of Georgetown's most sought-after neighbourhoods. This move-in-ready home has been completely renovated from top to bottom and has never been lived in since the upgrades were completed. Step inside to discover brand new laminate flooring, modern pot lights, and a sleek new kitchen featuring quartz countertops and a full suite of brand new stainless steel appliances. The home also boasts a new roof, offering peace of mind for years to come. Every detail has been thoughtfully designed to deliver both style and function. The layout is ideal for young families, professionals, or downsizers offering comfortable living space with a fresh, modern feel. The backyard offers a private outdoor area, perfect for relaxing or entertaining. Situated in South Georgetown, this home is close to highly rated schools, parks, walking trails, and a variety of local shops and restaurants. Commuters will love the quick access to GO Transit and major routes like Hwy 7 and 401, making daily travel a breeze. Don't miss your opportunity to own a fully renovated home in a family-friendly neighbourhood that blends small-town charm with modern convenience. (id:60626)
Royal LePage Signature Realty
606 707 Courtney St
Victoria, British Columbia
Welcome to this exceptional two-bedroom, two-bathroom suite at The Falls—proudly offered by its original, owner-occupants. Located in a premier steel-and-concrete building in the heart of downtown Victoria, this condo offers a rare blend of elegance, privacy, and urban convenience. The open-concept floor plan is perfect for everyday living and entertaining, with a spacious layout that ensures separation between the living areas and bedrooms. Enjoy breathtaking views of the Olympic Mountains and Empress Hotel from your private balcony. The primary bedroom features a walk-in closet and a spa-inspired ensuite, while the second bedroom offers comfort and versatility. Premium amenities include an outdoor pool, hot tub, fitness centre, car wash, and secure underground parking with elevator access. This is your opportunity to own in one of Victoria’s most sought-after residences. (id:60626)
RE/MAX Generation - The Neal Estate Group
310 Northern Avenue
Trent Lakes, Ontario
NEW Conversion to 4-SEASONS! Enjoy all four seasons in this updated Home/Cottage with this view! Spectacular Lake Views overlooking Big Bald Lake! Situated on almost an acre showcasing beautifully Landscaped Property, Multiple Gardens, Armour Stone stairs by Shoreline and Private Dock for your toys. Absolutely Charming & Move-In Ready home, perfect for your summer/winter getaways and leisure pleasure. Fully Renovated (2018) and Tastefully furnished (everything included), which features an Open concept Design highlighting the wood vaulted ceilings in the Kitchen with Breakfast Bar, Family Sized Dining Rm and a Great room with amazing views of Lake and Property, cozy Wood Burning Fireplace Insert and walk out huge Deck. Enjoy the spacious sunroom off the Great Rm to relax and unwind while taking in the lake views and sunsets. Entertain on the lakeside's large deck complete with patio set & large covered Gazebo. The property consists of a new 12'x12' finished bunkie for your added guests and multiple sheds for lots of storage. This Home/Cottage is TurnKey/Move-In Ready which includes all Contents, furniture, patio furniture as viewed (except a few personal items). Plenty of parking and property to add on if you wish! Economical split/heat pump, EBB and Wood Stove on municipality maintained year-round road and Located on the Trent Severn waterway- 5 lake chain without going through the locks, close to the towns of Bobcaygeon & Buckhorn. (id:60626)
RE/MAX Realtron Turnkey Realty
12 Bramcedar Crescent
Brampton, Ontario
Immaculate 3 Beds, 3 baths** ((Semi Detached House in Prestigious Neighborhood)) Attention First Buyers or an investor** Master Bedroom with En-Suite Bathroom, Walk In Closet, Large Eat In Kitchen, ((Finished Basement)) A Good Sized Backyard With A Great Entertaining Backyard And No Homes Behind!! Three Cars Parking On Extended Driveway, Entry From Home To Garage. Great Layout With Tons Of Storage. Located Close To Schools, Shops, Transit, Places Of Worship & A Rec Centre. Don't Miss!!! (id:60626)
Ipro Realty Ltd
508 8833 Hazelbridge Way
Richmond, British Columbia
CONCORD GARDENS by Concord Pacific Development.Central heating and cooling system. Luxurious 2 bedroom and Den apartment with efficient layout and high end appliance. The World-class "Diamond Club" amenities have over18,000 sqft, including a basketball/badminton court, indoor sauna & swimming pool, fitness, billiard, bowling alley, table tennis, golf simulator, playground, study room, library, and private park. Excellent location. Walking distance to Capstan Skytrain station, Union Square Shopping Centre, Yohan Centre, Costco, T&T supermarket, Aberdeen Center, Foody World, Banks and Restaurants. Don't miss it! (id:60626)
1ne Collective Realty Inc.
48 Woodland Walk
Southwold, Ontario
CUSTOM HOME IN TALBOTVILLE MEADOWS, THE NEWEST PREMIUM SUBDIVISION IN TALBOTVILLE!! Patzer Homes is proud to present this custom-built 2000 sq.ft. "WILLOWDALE" executive home. The main floor features an open concept kitchen which opens to the dinette and a large open great room. 2pc bath and inside entry from the garage to the mudroom/laundry. The 2nd floor will boast 4 spacious bedrooms with a large 4 pc bathroom. Dream primary suite with 5pc en-suite and a walk-in closet. PICTURES OF PREVIOUS MODEL HOME. HOME IS TO BE BUILT. VARIOUS DESIGNS AVAILABLE. OTHER LOTS TO CHOOSE FROM WITH MANY CUSTOM OPTIONS (id:60626)
Blue Forest Realty Inc.
10003 Oakfield Drive Sw
Calgary, Alberta
Welcome to this BEAUTIFULLY MAINTAINED family home in the heart of Oakridge, perfectly situated across from a sprawling park and just steps from top rated schools, Glenmore Reservoir, shopping, dining, and endless outdoor amenities.Bathed in NATURAL LIGHT from large east and west facing windows, this home offers a warm, inviting atmosphere throughout. The main floor features a bright and spacious family room centered around a LARGE BAY WINDOW, seamlessly connected to the dining area, ideal for hosting family dinners or casual get togethers. The kitchen is well sized and overlooks both the sunny backyard and the cozy sunken living room, offering the perfect setup for keeping an eye on the kids while preparing meals.Also on the main level is a versatile fourth bedroom that can easily function as a home office, a convenient half bath for guests, and a dedicated laundry area. The sunny, west facing backyard is a true highlight, complete with a fire pit and plenty of room to entertain, garden, or relax in the sun.Upstairs, you’ll find three generous bedrooms and two full bathrooms, providing ample space for the whole family. The expansive basement offers unlimited potential. Whether you dream of a home gym, movie room, rec space, or family hangout, there’s room to make it yours.IMMACULATE LANDSCAPING enhances the home’s exceptional curb appeal, highlighted by a charming WATERFALL feature that flows gracefully through the front yard. An oversized double garage and additional RV parking along the side offer ample space for all your vehicles and toys. Thoughtful RECENT UPGRADES including; TRIPLE PANE WINDOWS, a high efficiency furnace, central air conditioning, and a water softener. Ensure year round comfort, energy efficiency, and peace of mind.This is a fantastic opportunity to get into a highly desirable, amenity rich neighborhood and make lasting family memories in a home designed for both functionality and comfort. (id:60626)
Exp Realty
1011 - 889 Bay Street
Toronto, Ontario
Don't Miss This Rare Opportunity To Live In A Bright & Spacious 2 Bedroom + 2 Full Bathroom Suite In The Heart Of Downtown Toronto!Approx. 957 SqFt + Private Balcony In A Quiet And Desirable Neighbourhood. Thoughtfully Designed Layout + Expansive Windows That Flood The Space With Natural Light. Generous Room Sizes And Exceptional Functionality Throughout. Steps From UofT, TTC Subway, Eaton Centre, Hospital, Shops, Restaurants & More, Everything You Need At Your Doorstep! 1 Parking & 1 Locker Included! Exceptional Value + Comprehensive Building Amenities. A Must-See! You Will Fall In Love With This Home! (id:60626)
Hc Realty Group Inc.
74 Duchess Drive
Delhi, Ontario
Presenting The Maplewood Model, an exquisite custom-built two-storey home offering 1813 sq. ft. of living space, nestled on a 51' x 123' lot within Bluegrass Estates, Delhi's latest subdivision. The welcoming covered front porch sets the tone for the home. The main floor impresses with 9' ceilings, pot lights, and elegant flooring. The kitchen, a culinary dream, boasts an island, granite countertops, and bespoke cabinetry. Also on the main floor is a handy 2 pc powder room, spacious living area, and access to the covered back deck. The upstairs primary bedroom captivates with its sloped tray ceiling, expansive walk-in closet, and an ensuite featuring a double sink vanity and tiled shower. Additionally, there are two more bedrooms, one with a walk-in closet, a 4 pc. bathroom, and the laundry room conveniently located on the same floor. The unfinished basement offers endless possibilities for customization. The price includes the lot, HST, and a fully sodded yard. Taxes are to be assessed. With many options to choose from, make your inquiry today! (id:60626)
Coldwell Banker Big Creek Realty Ltd. Brokerage
4032a Lake Avenue
Peachland, British Columbia
Welcome to this pristine end-unit townhome located just one block from endless beach and lake enjoyment! This one level rancher home offers it all, from multiple outdoor living areas, tons of parking, and thoughtful updates throughout. Upon entry you are greeted by the open concept living room, with high ceilings and extensive windows for natural light. The living room features a gas fireplace, opening onto the dining area. The kitchen features large island, gas range, tons of built-ins, and a generous pantry. Exit the back door into your tranquil oasis, with lush landscaping, excellent privacy, and a large storage shed. The primary wing has a generous bedroom, large ensuite with tub and shower, and dual closets, and direct access to the backyard. There is another bedroom, full bathroom, and laundry finishing this wonderful floorplan. Out front there is another beautiful sitting area, which in combination in the backyard allow full sun or shade at any time of day. The single garage has a small work area, and there is space for four cars on the large, flat driveway. Located just minutes from Peachland’s shopping and amenities, and just one block to the lake. Book your showing today! (id:60626)
Angell Hasman & Assoc Realty Ltd.
53 Lucas Road
St. Thomas, Ontario
MOVE IN READY-Welcome to your dream home in the heart of St Thomas, a charming small city with big city amenities! This Traditional masterpiece offers the perfect blend of contemporary design and convenience, providing an exceptional living experience. Step into luxury as you explore the features of this immaculate model home which is now offered for sale. The Ridgewood model serves as a testament to the versatility and luxury that awaits you. Open Concept and carpet free Living: Enter the spacious foyer and be greeted by an abundance of natural light flowing through the open-concept living spaces. The seamless flow from the living room to the dining and kitchen area creates a welcoming atmosphere for both relaxation and entertaining. The gourmet kitchen is a culinary delight, with quartz countertops, tiled backsplash and stylish center island. Ample cabinet space with a walk in Pantry cabinet makes this kitchen both functional and beautiful. Retreat to the indulgent master suite, featuring a generously sized bedroom, a walk-in closet, and a spa-like ensuite bathroom. The basement offers a blank canvas for development potential with a roughed in bath, large egress windows and a Separate side door entrance. Several well appointed builder upgrades included. Book your private showing soon before this one gets away. (id:60626)
Streetcity Realty Inc.
603 1771 Nelson Street
Vancouver, British Columbia
Rare opportunity to own a property in the centre of West End that is actually affordable. It is just a few minute walk to the restaurants and shops on Denman Street and 7 minute walk to English Bay. It has a spacious layout, new kitchen appliances, new bathroom vanities, gas fireplace, balcony, in-suite laundry and 1 parking. Open house Saturday July 12, 2-3pm. (id:60626)
Stonehaus Realty Corp.
160 Brind'amour Dr
Campbell River, British Columbia
This beautifully maintained 3-bedroom, 2-bathroom rancher is located on a 0.2-acre corner lot in the highly sought-after Ocean Grove neighbourhood. The spacious backyard is ideal for kids to play, hosting summer barbecues, or relaxing by the firepit. The new 12' x 10' storage shed offers more room for storage. Step inside and you’ll find elegant mahogany hardwood and tile flooring throughout. The large kitchen features plenty of cabinet space, stainless steel appliances, and updated lighting. The front entry is highlighted by a stylish coffered ceiling that adds a refined touch. The primary suite features a walk-in closet and a spa-like ensuite that includes a jetted tub, jetted shower, and heated tile floors for ultimate comfort. Don't forget the cozy sunroom—an ideal spot to sip tea, read a book, and unwind in peace. Whether you're looking to downsize or find the perfect family home, this property has it all. Don’t miss out on this gem! (id:60626)
RE/MAX Check Realty
3373 Spirea Terrace
Mississauga, Ontario
Nestled In The Highly Sought-After Community Of Lisgar In Mississauga, This Charming Semi-Detached Home Offers 1,201 Sq. Ft. Of Finished Living Space, A One-Car Garage, And A Driveway With Parking For Two Vehicles. The Main Floor Features A Bright, Combined Living And Dining Area With A Walkout To A Fully Fenced Backyard, Perfect For Entertaining Or Relaxing Evenings. An Eat-In Kitchen, Convenient 2-Piece Powder Room, And Direct Access To The Garage Complete The Main Level. Upstairs, The Primary Bedroom Includes A Walk-In Closet And A 4-Piece Semi-Ensuite, Accompanied By Two Additional Well-Appointed Bedrooms. The Basement Is Partially Finished With A Bonus Room, Ideal As A Home Office Or Guest Suite, While The Unfinished Portion Offers Endless Potential To Create Additional Functional Living Space. This Property Is Conveniently Located Within Walking Distance To Schools, Parks, Shopping, Public Transit, And More, With Easy Access To All Major Highways And The Lisgar GO StationMaking Commuting To Downtown Toronto And Surrounding Areas Effortless. Dont Miss Your Chance To Own This Wonderful Home In A Prime Location. (id:60626)
Royal LePage Real Estate Associates
139 1779 Clearbrook Road
Abbotsford, British Columbia
Approximately 815sqft retail space for sale, front unit. Located at 1779 Clearbrook Road in Abbotsford. Featuring finished space ready for your ideas, ample parking and very quick and easy Highway 1 access. C4 zoning allows for a wide variety of commercial uses including assembling, brewing and venting outlet, retail and more. Please setup appointment to view. Please call for more details. (id:60626)
Planet Group Realty Inc.
103 Judd Drive
Simcoe, Ontario
The Rowan Model - 1639 sq ft. See https://vanel.ca/ireland-heights/ for more detail on the model options, lots available, and pricing (The Bay, Rowan, Dover, Ryerse, Williams). There are 5 model options to choose from ranging in 1581- 1859 sq. ft. All prices INCLUDE HST Standard Features include.; lots fully sodded, Driveways to be asphalted, 9' high ceilings on main floor, Engineered hardwood floors and ceramic floors, All Counter tops to be quartz, kitchen island, ceramic backsplash. Main floor laundry room, covered porch, central air, garage door opener, roughed in bath in basement, exterior pot lights, double car garages. Purchasers may choose colours for kitchen cupboards, bathroom vanity and countertop flooring, from builders samples. Don't miss out on your chance to purchase one of these beautiful homes! You will not be disappointed! Finished lower level is not included in this price. * Model homes available to view 110 & 106 Judd Drive. To be built similar but not exact to Model Home.* (id:62611)
Royal LePage Action Realty
2278 Southport Crescent
London, Ontario
ELIGIBLE BUYERS MAY QUALIFY FOR AN INTEREST- FREE LOAN UP TO $100,000 FOR 10 YEARS TOWARD THEIR DOWNPAYMENT . CONDITIONS APPLY. 2 homes in one !! The bright main level features a large living/dining room with natural light and a chefs kitchen with ample counter space. Upstairs, the primary suite offers a private bathroom and walk-in closet, two additional bedrooms and a full bathroom. The finished basement includes an extra bedroom, bathroom, and kitchen, perfect for a rental unit or in-law suite. Its private entrance located at the side of the house ensures privacy and convenience for tenants. Ironstone's Ironclad Pricing Guarantee ensures you get: 9 main floor ceilings Ceramic tile in foyer, kitchen, finished laundry & baths Engineered hardwood floors throughout the great room Carpet in main floor bedroom, stairs to upper floors, upper areas, upper hallway(s), & bedrooms Laminate countertops in powder & bathrooms with tiled shower or 3/4 acrylic shower in each ensuite Concrete driveway . Don't miss this opportunity to own a property that offers flexibility, functionality, and the potential for additional income. Pictures shown are of the model home. Don't miss out on this exceptional opportunity make this house your forever home! .Visit our Sales Office/Model Homes at 674 Chelton Road for viewings Saturdays and Sundays from 12 PM to 4 PM . (id:60626)
RE/MAX Twin City Realty Inc.
42 Sierra Nevada Green Sw
Calgary, Alberta
Situates on a large lot, welcome to this well kept 2 story single family home in popular Signal Hill. It features bright and open concept living room with open to below high ceiling. Upper floor with 3 good size bedrooms, large master bedroom, ensuite with separated bath tub and shower, and sunny bonus room. Main floor with hardwood flooring, formal dining room, large living room with gas fireplace and large windows, spacious kitchen and nook, large 2 tier decks, and front attached garage. It closes to the playground, shopping, public transit, and easy access to major roads. ** 42 Sierra Nevada Green SW ** (id:60626)
Century 21 Bravo Realty

