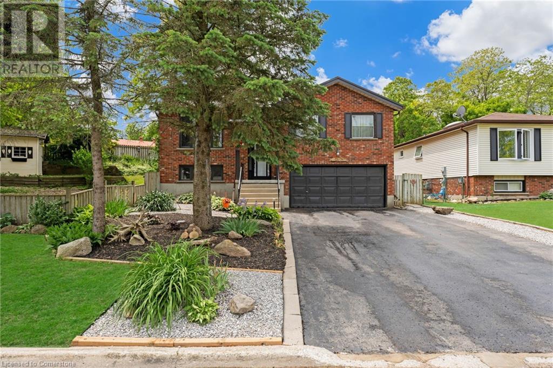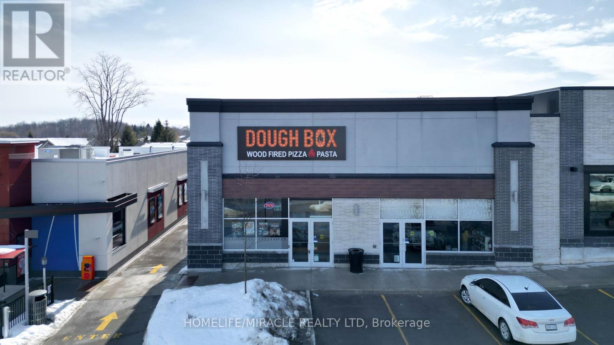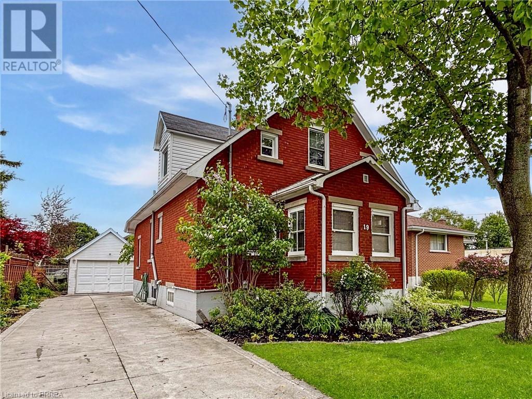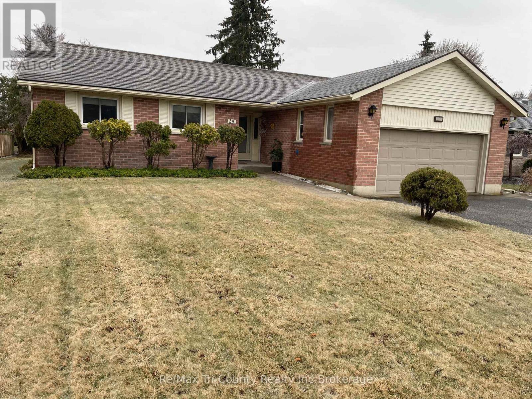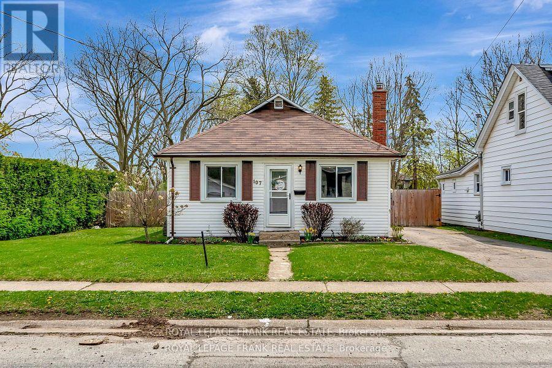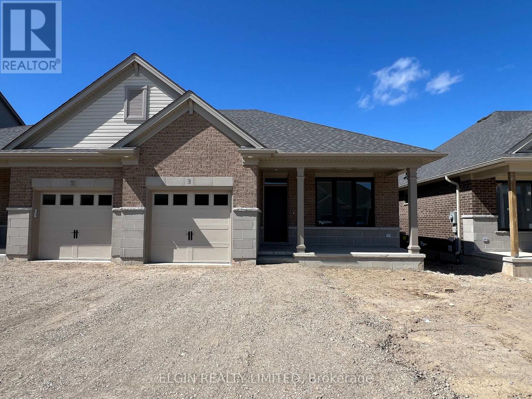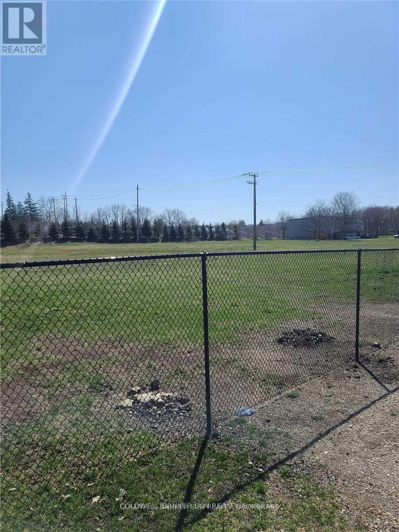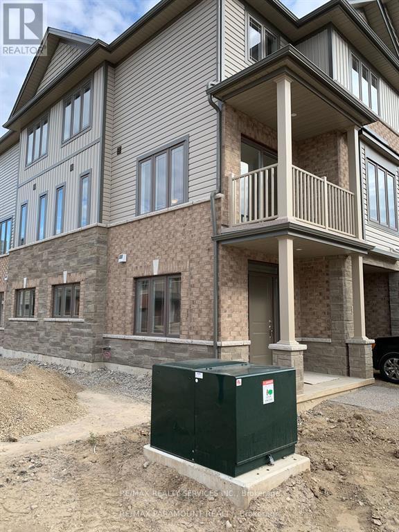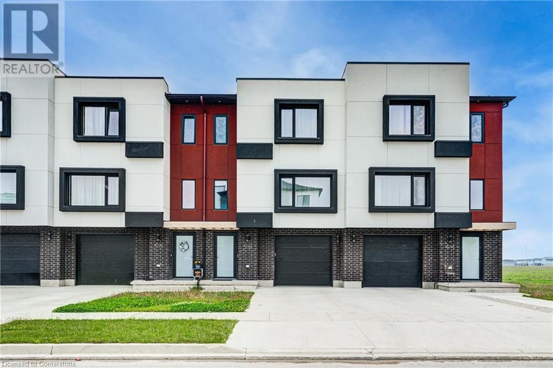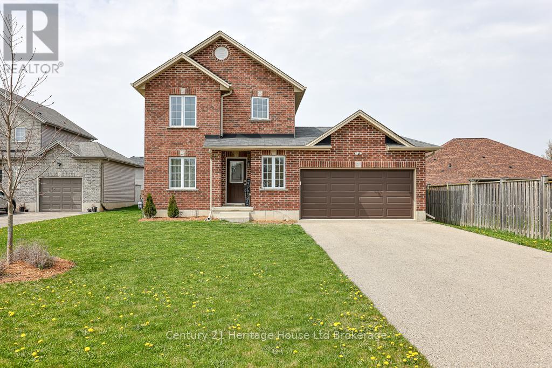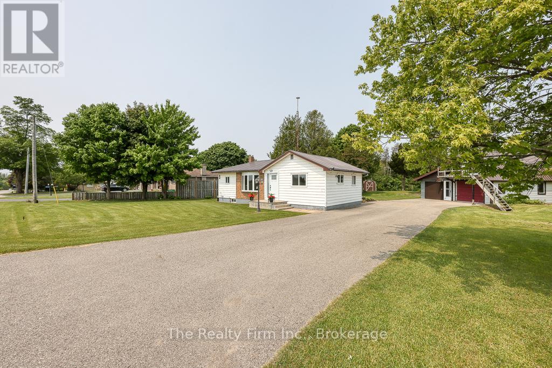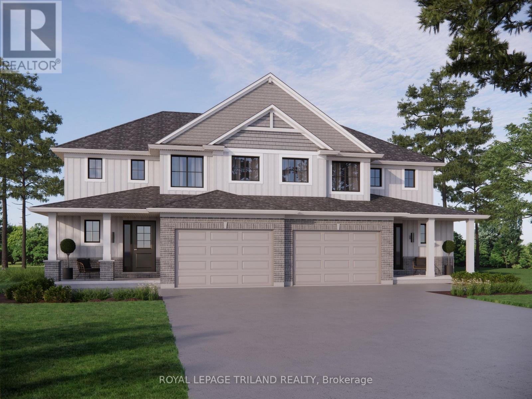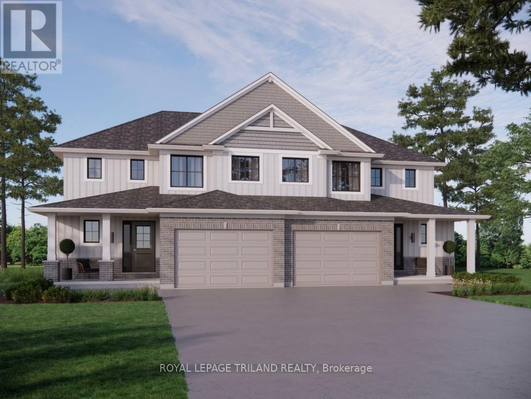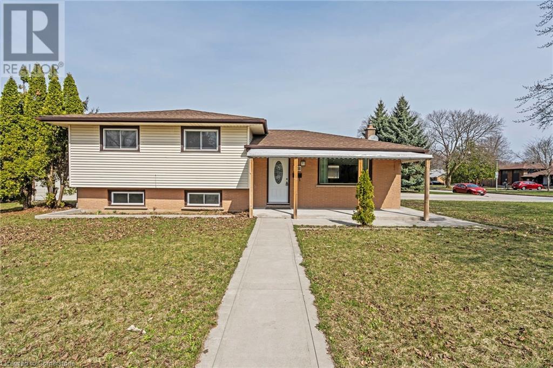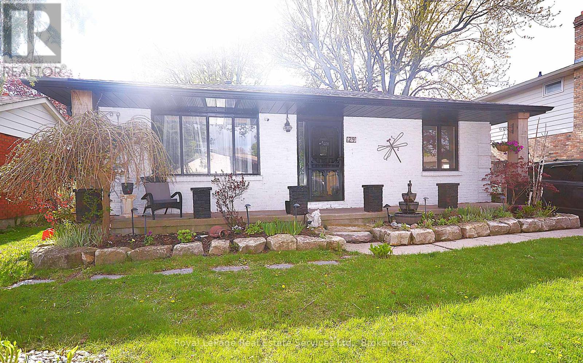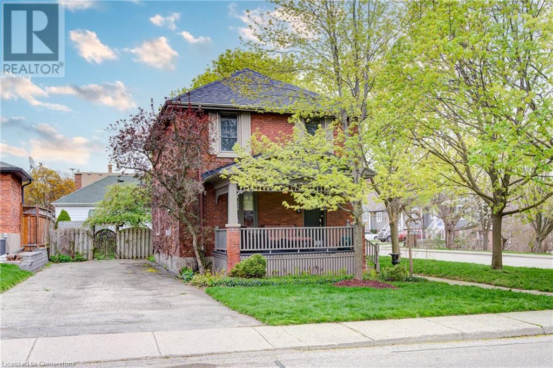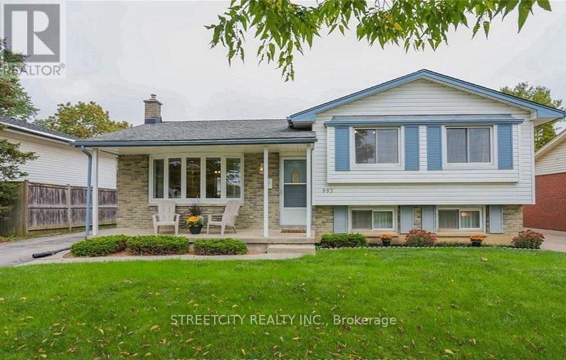26 Turner Drive
Simcoe, Ontario
Exquisitely-updated all-brick backsplit nestled in Simcoe’s serene south enclave bordering a conservation park. This 2+1 bedroom gem boasts 1326sf of luxurious living, including a fully finished basement. The main level captivates with brand new flooring, fresh paint, and abundant natural light streaming from three directions. The impressive kitchen is both functional and practical – new sleek s/s appliances, fresh countertops, & modern hardware. Two main floor bedrooms, adorned with the same elegant flooring, share a refreshed 4pc bathroom. The lower level dazzles with a spacious rec room anchored by a gas f/p, the third bedroom, a chic 2pc bath, a versatile utility/laundry room combo, and access to 1.5 car garage. The crown jewel is the breathtaking south-facing backyard, a private ‘Muskoka-like’ oasis featuring 12x11 screened gazebo, new decking, lush greenspace – ultimate space to host family & friends! Side yard offers ample greenspace for children to play, or for those with ‘green thumbs’ to hone their skills. Bonus: sand-point well for all your watering needs! Note: metal roof 2023, 100AMP, & double wide paved driveway. Steps to scenic Lynn Valley Trails & Brook Conservation Park. Mere minutes to Lake Erie sandy shores, town amenities, & beautiful Norfolk County countryside! This turn-key masterpiece redefines refined living – see it to believe it! (id:60626)
RE/MAX Escarpment Realty Inc.
1820 Adelaide Street N Unit# 3d
London, Ontario
Excellent Franchised DoughBox Wood Fired Pizza & Pasta Business in London, ON is For Sale. Located at the intersection of Sunningdale Rd E/Adelaide St N. Surrounded by Fully Residential Neighborhood, Close to YMCA and Masonville mall, Schools, Park, and more. Excellent Business with High Sales Volume, Long Lease, and More. Very High Monthly Sales Volume, Base Rent: $5880/m + TMI $2770.38, Lease Term: Existing 8 Years + Options to Renew, Royalty & Advertising: 8% (id:62611)
Homelife Miracle Realty Ltd
3d - 1820 Adelaide Street N
London, Ontario
Excellent Franchised DoughBox Wood Fired Pizza & Pasta Business in London, ON is For Sale. Located at the intersection of Sunningdale Rd E/Adelaide St N. Surrounded by Fully Residential Neighborhood, Close to YMCA and Masonville mall, Schools, Park, and more. Excellent Business with High Sales Volume, Long Lease, and More. Very High Monthly Sales Volume, Base Rent: $5880/m + TMI $2770.38, Lease Term: Existing 8 Years + Options to Renew, Royalty & Advertising: 8% (id:62611)
Homelife/miracle Realty Ltd
19 Rowanwood Avenue
Brantford, Ontario
This one just feels right. Set on a quiet street in Brantford’s charming east-end neighbourhood of Echo Place, 19 Rowanwood is the kind of home that’s easy to love —full of natural light, character, and practical updates that make daily life enjoyable. The layout offers flexibility with a main-floor bedroom and full bath, two more bedrooms upstairs with a half bath, and multiple living spaces that don’t feel cramped or cookie-cutter. It’s been well cared for and it shows, with a newer concrete driveway, updated finishes, and a clean lower level for storage or workshop space. Outside, the private deck and landscaped yard feel like an extension of the living spaces just in time for summer, and the detached garage is a rare bonus at this price point. All of this in a mature neighbourhood with quick highway access, lots of trees, and a relaxed, vibe. Whether you’re upgrading from a condo or buying your first place, this is a solid move. Come see what makes this one stand out. (id:60626)
Real Broker Ontario Ltd.
38 Adams Avenue
Tillsonburg, Ontario
An excellent opportunity here for first time home buyers or folks looking to downsize! This quaint bungalow with 3-bedrooms and 2 4-piece bathrooms, all on the main floor, is nestled in the mature Broadway Acres Subdivision. Conveniently close to parks, schools and most all amenities. Features include a large living room under a cathedral ceiling bathed by day long southern light through a bay window. Enjoy your quiet time in the bright all season sun porch while taking in your view of the very private rear yard. The metal roof provides peace of mind for many years to come. The unfinished basement provides a blank canvass to develop and build equity for your future. Your 2-car garage and double wide driveway generously provides parking for 6 vehicles. (id:60626)
RE/MAX Tri-County Realty Inc Brokerage
98 Allen Street
Tillsonburg, Ontario
Welcome to this spacious 2-storey, 3-bedroom, 3-bathroom home located in the highly sought-after neighborhood of Glendale in the beautiful Town of Tillsonburg. Offering the perfect blend of comfort, convenience, and potential, this home is ideal for families looking to put their personal touch on a well-built property. Upon entering, you'll be greeted by a bright, open-concept main floor featuring a combined kitchen, dining, and living space - perfect for entertaining or everyday family life. The kitchen provides ample space with a large island. The dining and living areas are cozy yet spacious, with plenty of natural light flowing through large windows. Upstairs, you'll find three generously sized bedrooms, including a primary bedroom with an en-suite bathroom for added privacy. A second full bathroom serves the other two bedrooms, making this a great home for families. The finished basement offers even more living space, and a great amount of storage space, ensuring everything has its place. Step outside to your fully fenced backyard, where you can relax or entertain on the private deck. It's the perfect spot for BBQs or unwinding after a long day. The backyard provides plenty of room for kids and pets to play safely. While the home has been well-maintained with key updates such as a 3-year-old furnace, AC, and roof, it's ready for your personal touch to make it truly shine. The location is unbeatable - just minutes away from schools, parks, and all the amenities that Tillsonburg has to offer. Don't miss out on this fantastic opportunity to make this home your own! (id:60626)
Royal LePage R.e. Wood Realty Brokerage
107 Fulton Street
Brantford, Ontario
Welcome to 107 Fulton Street where charm meets opportunity in the heart of Brantford! This bright and spacious 2-bedroom, 1-bath bungalow is the perfect blend of comfort, style, and function. Whether you're a first-time buyer, or looking to down size, this home checks all the right boxes (and then some). Step inside to an open-concept layout designed for modern living. The sun-soaked living and dining areas flow seamlessly into a well-appointed kitchen, making entertaining or day-to-day living feel effortless. The natural light pours in, giving every corner of this home a warm, welcoming vibe. Sitting on an oversized lot, there is plenty of room to stretch out, garden, entertain, or let the dogs (and kids!) run wild. The over sized detached garage offers plenty of room for parking and storage, and is also wired with its own electrical panel. Hobbyists, tinkerers, home business owners start dreaming, because this space has endless potential. Located close to parks, schools, shopping, and easy highway access, 107 Fulton Street offers the best of both worlds: a quiet, friendly neighbourhood with all conveniences just a stones throw away. (id:60626)
Royal LePage Frank Real Estate
31 Dunning Way
St. Thomas, Ontario
Discover comfortable, modern living at 31 Dunning Way - a semi-detached bungalow by Hayhoe Homes offering 1,784 finished sq. ft. of convenient one-level living in the desirable Orchard Park Meadows community. Ideal for young families or empty nesters, this 3-bedroom (2+1), 3-bathroom home features a bright, open-concept layout with luxury vinyl plank flooring throughout the main floor, 9' ceilings, and convenient main floor laundry. The designer kitchen boasts quartz countertops, tile backsplash, central island, and pantry, flowing into a spacious great room with cathedral ceiling and fireplace. The primary suite includes a walk-in closet and private 3-piece ensuite. A finished basement adds a large family room, 3rd bedroom, full bath, and ample storage. Enjoy treed views from the rear deck complete with a BBQ gas line and the convenience of a single-car garage. Located in south-east St. Thomas just minutes to shopping, schools, restaurants, parks & trails. A short drive to the beaches of Port Stanley and approximately 25 minutes to London and access to HWY 401. Tarion New Home Warranty Included. Taxes to be assessed. (id:60626)
Elgin Realty Limited
650 Main Street
Woodstock, Ontario
Approximately over 1.50 acres Industrial land available for development to suit your specific industrial needs. The property is suitable for a wide range of Industrial applications, making it a versatile investment opportunity. M4 Zoning permits include Motor vehicle Dealership, service shop, parking, Public Garage, Bus storage facility, contractor's yard, fabricating Plant, machine shop, distribution, warehousing, manufacturing plant and much more. The property is making it an excellent opportunity for investors or business owners looking to expand. Services at property line. Buyer or Buyer's agent to verify all information. Sellers are Rrea. (id:60626)
Coldwell Banker Sun Realty
171 - 77 Diana Avenue
Brantford, Ontario
Welcome to Nestled in the Sought-After Brantford Community, this stunning 3-bedroom corner townhouse is built by the renowned New Horizon Homes. Showcasing a bright and airy layout, this home welcomes you with natural sunlight and a warm, tranquil ambiance. Perfectly suited for growing families or savvy investors, this immaculate residence is move-in ready and maintained in excellent condition. Located in a family-friendly neighborhood, you'll enjoy close proximity to major amenities including shopping centers, public transit, highways, and the scenic Grand River and many more. (id:60626)
RE/MAX Realty Services Inc.
317 Spencer Street
Woodstock, Ontario
Charming Brick Bungalow in South West Woodstock Welcome to 317 Spencer Street a beautifully maintained 3-bedroom, 2-bathroom brick bungalow nestled in one of South West Woodstocks most desirable neighborhoods. This home effortlessly combines classic charm with modern updates, offering the perfect blend of comfort, functionality, and curb appeal. Step onto the spacious front porch ideal for morning coffee or evening conversations or head to the oversized, fully fenced backyard featuring a large patio space perfect for summer BBQs and outdoor entertaining. For families, hobbyists, or anyone in need of extra storage, the property also includes three substantial sheds (10x20, 10x10, and 8x10) providing plenty of storage for tools, toys, or gardening supplies. Inside, you'll find gleaming hardwood floors and a warm, neutral color palette throughout. A standout feature is the bright and versatile three-season sunroom (added in 2021), offering a cozy spot to enjoy the outdoors in comfort most of the year. The finished lower-level recreation room with a fireplace creates a welcoming space for movie nights or quiet relaxation. Recent upgrades include a new furnace, heat pump, and air conditioning system (2023), along with updated windows (2016), ensuring energy efficiency and peace of mind. This home is truly move-in ready. Located close to parks, schools, shopping, and with quick access to both Hwy 401 and Hwy 403, this property offers the convenience of city living with the charm of a quiet, established neighborhood. Whether you're a first-time buyer or looking to downsize, 317 Spencer Street is a wonderful place to call home. Don't miss your chance to make this home your Forever Home! (id:60626)
Makey Real Estate Inc.
4222 Lismer Lane Unit# 14
London, Ontario
NO CONDO FEES !! & QUICK CLOSING AVAILABLE !! Brand new luxury townhome ! Must see to believe ! Heated floors as you enter this exquisite home; leading you to the modern kitchen equipped with high end appliances & beautiful waterfall quartz countertops. The open concept of this home allows for easy entertaining with emphasis on the elegant fireplace in the living room. This home boasts 1841 square feet of living space & offers 2 bedrooms & 3 bathrooms. Serenity awaits you in the spa inspired ensuite with heated floors & soaker tub. Convenient laundry closest located on the second floor. Hardwood floors & upgraded light fixtures throughout are sure to impress. The attached garage with epoxy floors & high end European doors houses 2 vehicles in a tandem fashion, with an additional 2 parking spots on the driveway. Privacy awaits you as you enjoy the southern facing deck with a forested view. Conveniently located near the 401 & 402; close to shopping, entertainment & the downtown core. (id:60626)
RE/MAX Twin City Realty Inc.
27 Tompkins Court
Norwich, Ontario
Welcome to 27 Tompkins Court! This charming 2 storey home featuring 3 bedrooms and 2 bathrooms is nestled on a generous lot and situated on a peaceful cul-de-sac in the desirable Town of Norwich. Perfectly designed for family living and entertaining, this home boasts large, bright windows throughout that flood the space with natural light. With the attached garage and long, private double wide driveway, this property provides ample parking and lovely curb appeal! Step into the heart of the home and enjoy cooking and gathering in the oversized kitchen, complete with a peninsula, breakfast bar, abundant cabinetry and sleek stainless steel appliances - all included for your convenience, The formal dining room offers a perfect setting for family dinners and holiday gatherings with sliding glass doors to the spacious backyard. Tastefully decorated with updated lighting, modern fixtures and central vac rough in. The main floor showcases warm hardwood and durable ceramic tile flooring, creating a seamless and stylish flow throughout the living spaces with interior access to the attached garage. Completing the main floor is a conveniently located coat closet and fantastic powder room. Upstairs, you'll find three spacious bedrooms, each offering comfort and privacy for the whole family including a spacious primary suite with double closets for ample storage as well as a sunny 4 piece tiled family bathroom and spacious linen closet. Enjoy the outdoors in your fully fenced backyard complete with a pergola and patio - ideal for hosting friends or relaxing summer evenings. The unspoiled basement is a good size with a rough-in for a third bathroom presents endless opportunities to create your dream space. Don't miss your chance to own this fantastic family home in a quiet, family-friendly neighborhood! (id:60626)
Century 21 Heritage House Ltd Brokerage
185559 Cornell Road
Norwich, Ontario
Looking for space, privacy and a little fresh air? This 1.26-acre country property might just be what you've been waiting for. Located just outside the quaint village of Otterville, in the heart of South Western Ontario's agricultural belt, this unique property offers the best of both worlds: a fully renovated 3 bedroom, 1 bath home thats move-in ready, plus room to dream big! The bungalow has had a major facelift in 2025 - everything from the kitchen, bathroom, flooring, paint, lighting, some windows and doors, right up to the metal roof has been updated. Its got that fresh, clean look inside, with a bright layout that makes it feel like home the minute you walk in. While the updates give it a modern feel, don't forget ... not a new build, but everything has been updated ... its the best of both worlds. The unique lot is where it gets even more interesting. Surrounded by mature trees, there's a private back area just waiting for someone to unlock its potential ... whether that's a future estate-style home, a new outbuilding or workshop, or just a killer backyard setup ... the possibilities are endless! The detached garage and workshop are ready for hobbies, toys or storage, and theres a paved laneway with tons of parking.This one is ideal for someone who wants to enjoy the country lifestyle now, but who also has a vision for the future. So whether you're looking to settle in, spread out or build up, this Otterville-area gem is worth the drive to see. (id:60626)
The Realty Firm Inc.
5 Harrow Lane
St. Thomas, Ontario
Welcome to the Elmwood model located in Harvest Run. This Doug Tarry built, fully finished 2-storey semi detached is the perfect starter home. A Kitchen, Dining area, Great room & Powder room occupy the main level. The second level features 3 spacious Bedrooms including the Primary bedroom (complete with 3pc Ensuite & Walk-in Closet) as well as a 4pc main Bathroom. The lower level is complete with a 4th Bedroom, cozy Rec Room, 3pc Bathroom, Laundry hookups & Laundry tub. Other Features: Luxury Vinyl Plank & Carpet Flooring, Kitchen Tiled Backsplash & Quartz countertops, Covered Porch & 1.5 Car Garage. This High Performance Doug Tarry Home is both Energy Star and Net Zero Ready. A fantastic location with walking trails and park. Doug Tarry is making it even easier to own your first home! Reach out for more information on the First Time Home Buyers Promotion. All that is left to do is move in, get comfortable & enjoy. This house is currently UNDER CONSTRUCTION and will be completed AUGUST 7th, 2025. Welcome Home! (id:60626)
Royal LePage Triland Realty
7 Harrow Lane
St. Thomas, Ontario
Welcome to the Elmwood model located in Harvest Run. This Doug Tarry built, fully finished 2-storey semi detached is the perfect starter home. A Kitchen, Dining area, Great room & Powder room occupy the main level. The second level features 3 spacious Bedrooms including the Primary bedroom (complete with 3pc Ensuite & Walk-in Closet) as well as a 4pc main Bathroom. The lower level is complete with a 4th Bedroom, cozy Rec Room, 3pc Bathroom, Laundry hookups & Laundry tub. Other Features: Luxury Vinyl Plank & Carpet Flooring, Kitchen Tiled Backsplash & Quartz countertops, Covered Porch & 1.5 Car Garage. This High Performance Doug Tarry Home is both Energy Star and Net Zero Ready. A fantastic location with walking trails and park. Doug Tarry is making it even easier to own your first home! Reach out for more information on the First Time Home Buyers Promotion. All that is left to do is move in, get comfortable & enjoy. Welcome Home! (id:60626)
Royal LePage Triland Realty
4 Harvest Court
St. Thomas, Ontario
Immaculate bungalow located in desirable Orchard Park. Built by award-winning Hayhoe home. This functional floor plan features 2 bedrooms, two full baths and main floor laundry. An open-concept layout with a well-appointed kitchen that features loads of storage with pots and pans drawers, an Island and pantry, a large dining area and airie living room with voltage ceilings and a focal gas fireplace. The basement is completely unspoiled with a rough- in bath and plenty of room for storage. Outside you will adore the stunning curb appeal, meticulous landscaping, double car garage and double wide driveway with additional parking for two cars. The backyard is fully fenced, a large deck and storage shed. Easy access to Port Stanley, bus routes, walking paths, a short walk to Mitchell Hepburn public school and St. Joseph's high-school. All appliances included and much more. (id:60626)
RE/MAX Centre City Realty Inc.
1151 Lancaster Street
London, Ontario
MOVE IN READY 3+2 BEDROOMS PLUS 2 BATHS, LOCATED IN THIS PRIME LOCATION OF EAST LONDON, THIS HOME OFFERS 3 LEVEL SIDE SPLIT, SPACIOUS BRIGHT LIVING ROOM, KITCHEN, FLOORING, ROOF AND MOST WINDOWS ARE 5 YEARS OLD. OWNED FURNACE AND AIRCON (2023). LOWER LEVEL HAS 2ND KITCHEN, BIG WINDOWS, AND THIS IS A GREAT INVESTMENT PROPPERTY AS IT HAS SIDE ENTRANCE FOR A POTENTIAL RENTAL INCOME. FIRE INSPECTION PASSED LAST JANUARY 2025. 7 CARS CAN PARK IN THE DRIVEWAY, MINUTE DRIVE TO FANSHAWE COLLEGE, PUBLIC TRANSIT, SHOPPING AND ACCESS TO HIGHWAY. (id:60626)
Century 21 Miller Real Estate Ltd.
29 Mclarty Drive
St. Thomas, Ontario
Absolutley fabulous find! 3+ 1 bedroom, 2 bath bedroom beauty! Function meets style! Open concept main floor is bright and airy w great flow, 3 windows and lots of seating: island bar for a quick coffee, chat or cocktail; kitchen table for casual lunch or dining room w picture window for formal sit down. Chef' style kitchen w XL island/storage, tall cupboards and huge pantry/closet PLUS A double sink and SS appliances. Upper has 3 good sized bedrooms w views to front and rear yards. Beautiful bathroom and hall closet finish this level. County chic charm throughout the home as represented in some wall coverings, hand rails and decor. Retreat to the GREAT ROOM using stairs from the rear of kitchen or from outside through Separate entrance-quick add a wall for complete privacy. A cozy all brick gas fireplace w mantle and grand hearth, 2 above grade windows to rear yard, a 3 piece bath and extra bedroom-each w window, provides respite space. AMPLE room for lounging, games or movie nights or special occasions w family & friends. Potential income for 1 bdrm apt or nanny suite. Lower level provides additional hobby room, office, storage and laundry area. Extra Gas line to garage, BBQ and firepit. Incredible rear Yard Oasis!!! Extensive landscaping and skyscraping mature trees-super private! Multi tiered patios, lighting/firepit/Fountain/Armour stone in front and back. Bar, awning, pergola and green space! New roof 2018, sitting room in basement is currently lg craft room. Newer fridge, washer/dryer, soffits, eaves and gutter guards, flooring, interior and exterior painting. Garage is currently used as an all season outdoor lounge. Easy conversion back w roll-up garage door. Parking for 4+ cars. Wonderful neighbors, 20 mins to London/10 to Port Stanley. Short drive to shopping. Near schools-Public/Catholic/Private, Fanshawe etc Artisan and boutique shops, Golf Parks, Live Music, Waterparks. breweries, festivals. 30 day close available. DO NOT MISS THIS! (id:60626)
Royal LePage Real Estate Services Ltd.
918 Charlotteville Road 8
Simcoe, Ontario
Welcome to your own private retreat, just minutes from Turkey Point Beach and a variety of popular lakeside restaurants. This unique, sprawling bungalow offers an incredible amount of space, making it perfect for families, downsizers, or first-time buyers looking for the ease of one-floor living. Enjoy the peace and quiet of country life, while being just 10 minutes to Simcoe’s city centre and the charming town of Delhi. From the moment you arrive, you’ll be captivated by the sunset views and the inviting curb appeal. Step inside and experience a warm, welcoming layout featuring 3 spacious bedrooms and a newly renovated 3-piece bathroom. The bright kitchen is filled with natural light thanks to added sun tunnels, and offers ample cabinetry and workspace. The dining area is generously sized, perfect for hosting family gatherings and special occasions. The cozy family room features a wood stove, creating a perfect space to relax on chilly evenings. The primary bedroom includes a large, sunlit walk-in closet, offering both style and function. Outdoors, you'll discover your very own private backyard oasis, complete with an above-ground pool, pool house, and room to entertain or unwind in the summer months. Whether you're enjoying morning coffee on the porch or watching the sun set over the horizon, this property offers a lifestyle of peace and comfort, with all the amenities just a short drive away. With plenty of storage, a functional layout, and country charm, this home is a rare find. Don’t miss your chance to own this one-of-a-kind bungalow in a desirable location close to beaches, shops, and nature. (id:60626)
RE/MAX Escarpment Realty Inc.
230 Graham Street
Woodstock, Ontario
Character, Charm & Modern Comfort in Old North Woodstock Welcome to 230 Graham Street – a stunning blend of timeless charm and thoughtful modern updates. This professionally renovated red brick 2-storey home is nestled in the heart of Old North Woodstock, offering the warmth and character of a heritage home with all the conveniences of contemporary living. From the inviting covered front porch to the sun-drenched rear sunroom, this home is designed for both relaxation and entertaining. Step outside to discover a beautifully landscaped, fully fenced backyard complete with a pergola – your own private oasis. Inside, the home is rich with original details, including elegant leaded glass windows, warm hemlock hardwood flooring, and rustic pine floors in the kitchen. The updated kitchen boasts quartz countertops, a central island, stainless steel appliances, and stylish lighting, perfect for both everyday meals and entertaining guests. Upstairs, you’ll find a spacious primary bedroom, two additional generously sized bedrooms, and an updated 4-piece bathroom. The fully finished basement expands your living space with a cozy den, recreation room, convenient 2-piece bathroom, and ample storage. With its impeccable decor and inviting ambiance, this home truly feels like it was lifted from the pages of a design magazine. Don’t miss the opportunity to own a piece of Woodstock’s charm. (id:60626)
Makey Real Estate Inc.
993 Osgoode Drive
London, Ontario
Located in the sought-after neighborhood of South London, this charming 3-bedroom, 2-bathroom side-split home with single garage is ready for you to make it your own. Backing onto Nichols Wilson Public School, the property offers a private and spacious backyard with a patio, perfect for relaxing or entertaining. The extra-long driveway leads to a detached single-car garage, providing ample parking. Inside, the main floor is bathed in natural light and features a spacious, open-concept kitchen and living area. The lower level with side entrance includes an additional family room, a second bathroom, and flexible space that can be tailored to your needs. Conveniently located near numerous amenities and offering quick access to Highway 401, this home is an excellent opportunity for families or investors alike. Don't miss your chance to own in this highly desirable area of South London (id:60626)
Streetcity Realty Inc.
17 - 647 Lansdowne Avenue
Woodstock, Ontario
Large Condo situated in North East Woodstock, steps away from Pittock Lake Conservation. Lakeview Estates is a well maintained condominium corporation, with a tennis courts and a swimming pool. This unit is a one owner home. Has 3 bedrooms, 4 bathrooms, huge finished rec room, good sized double car garage. This unit was a formal model home in the day. (id:60626)
Sutton Group Select Realty Inc Brokerage
9 Normandy Circle
Simcoe, Ontario
Welcome to 9 Normandy Circle, a charming side-split home nestled in a family-friendly neighbourhood in Simcoe, Ontario. Situated on a large, fully fenced lot, this property offers both comfort and style, perfect for your family’s needs. As you approach, you’ll notice the great curb appeal and lush green lawn welcoming you home. Stepping inside you are greeted by a bright and inviting living area, where the cozy fireplace serves as a stunning focal point. The space flows seamlessly into the well lit dining room, creating an ideal setting for family gatherings and entertaining guests. The updated kitchen is a chef’s dream, boasting modern appliances, quartz counters, under cabinet lighting, and ample counter space. From here, you can step out onto the beautiful new deck, making outdoor barbecues a breeze. The outdoor space also features a fire pit area, perfect for relaxing evenings under the stars. Upstairs, you’ll find three spacious bedrooms, each offering plenty of natural light and comfort. The four-piece bath with jet tub is conveniently located nearby with new quartz vanity, ensuring ease of access for the whole family. The basement is accessible down the extra wide stairs leading you to your second living room with a cozy fireplace and brand new large windows. This level includes a laundry area and offers plenty of storage space. Don’t miss the opportunity to make this delightful home your own. Schedule a viewing today and experience the charm of 9 Normandy Circle for yourself! (id:60626)
Real Broker Ontario Ltd.

