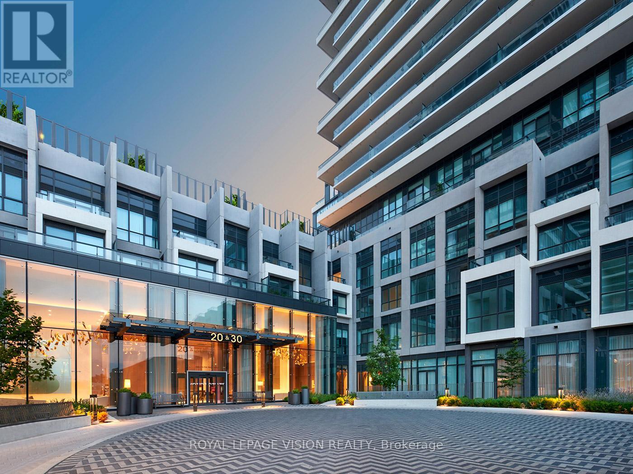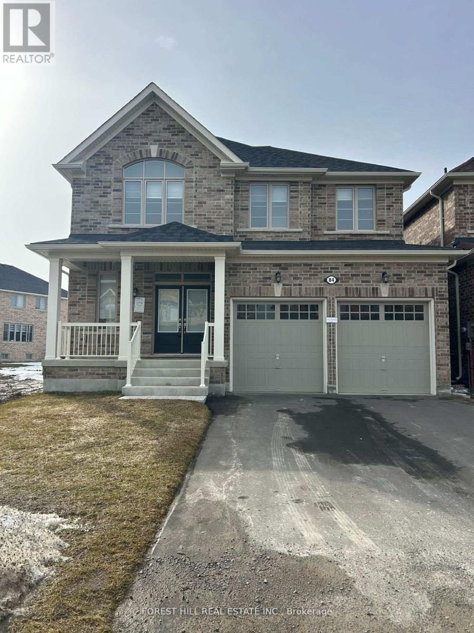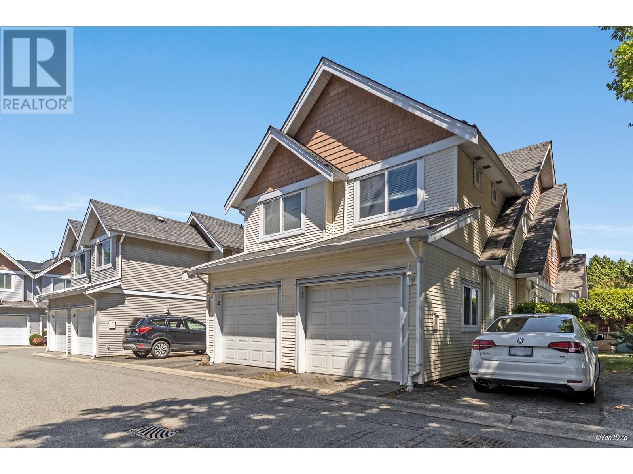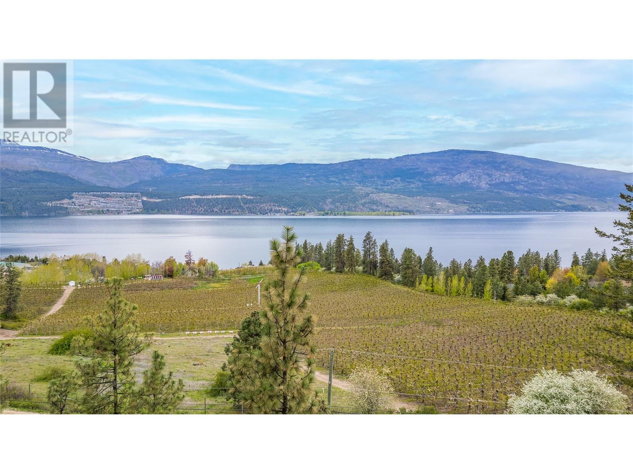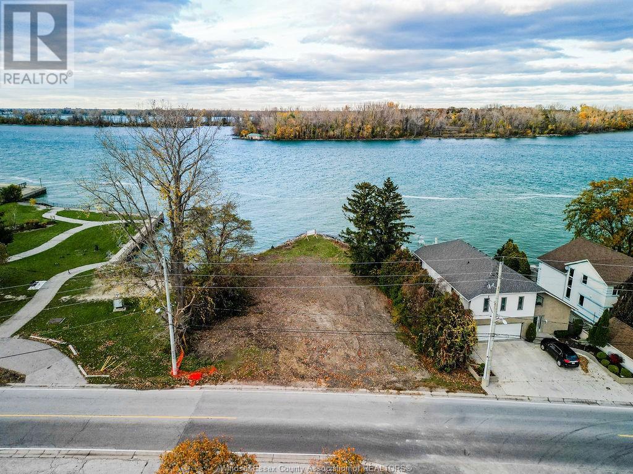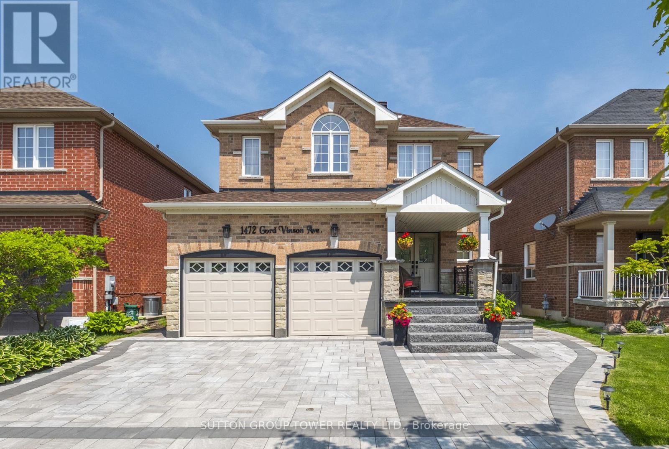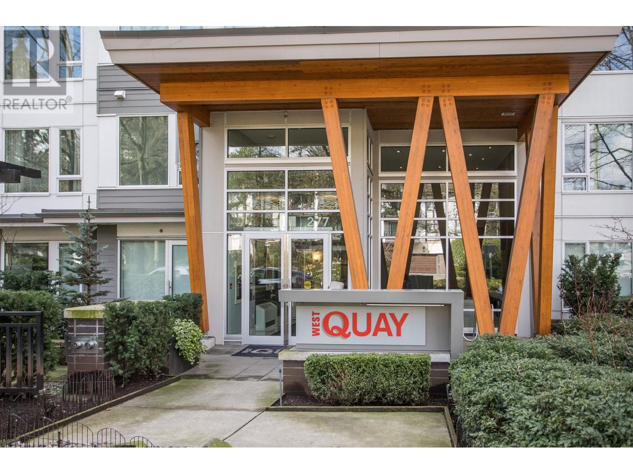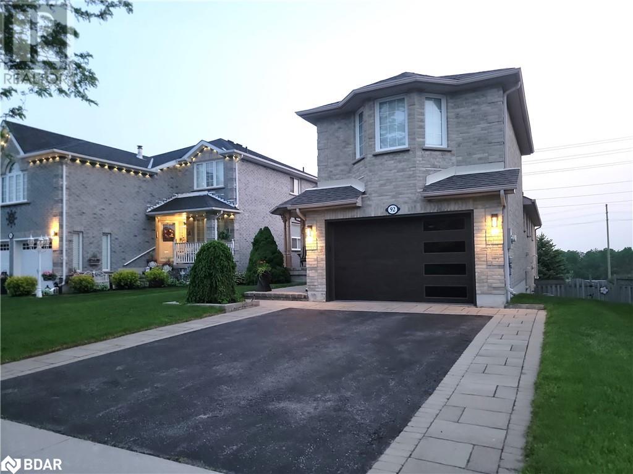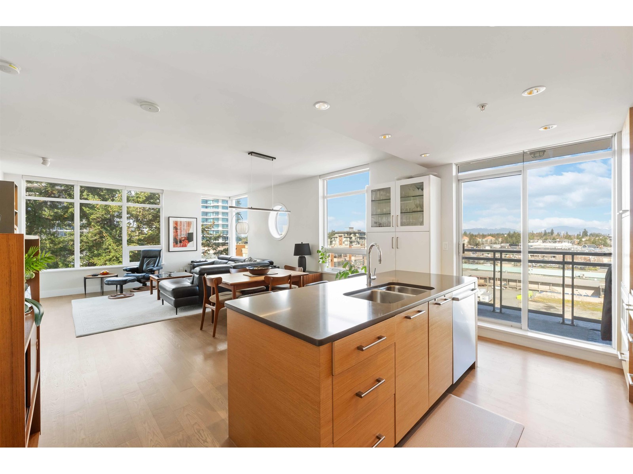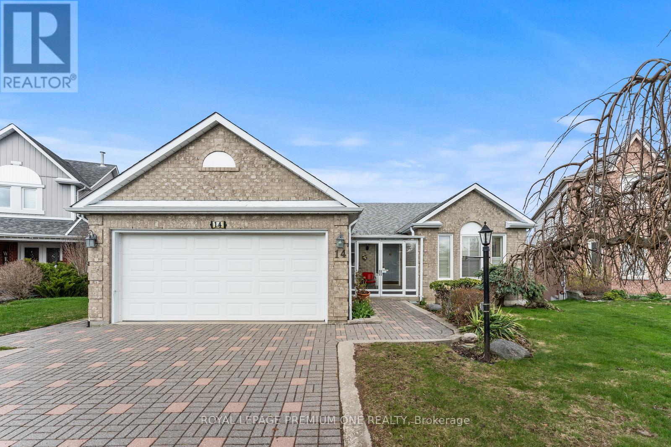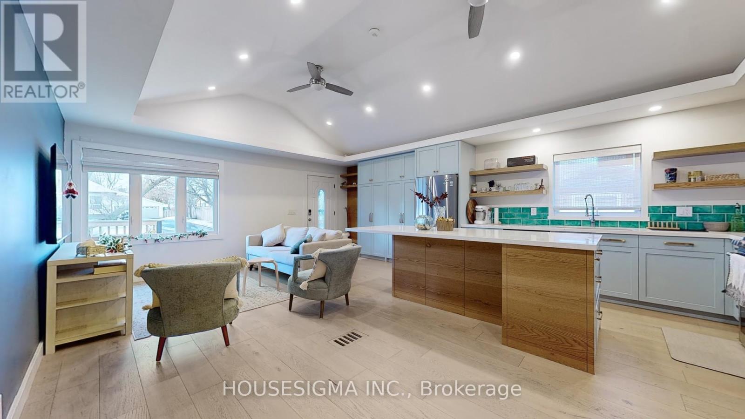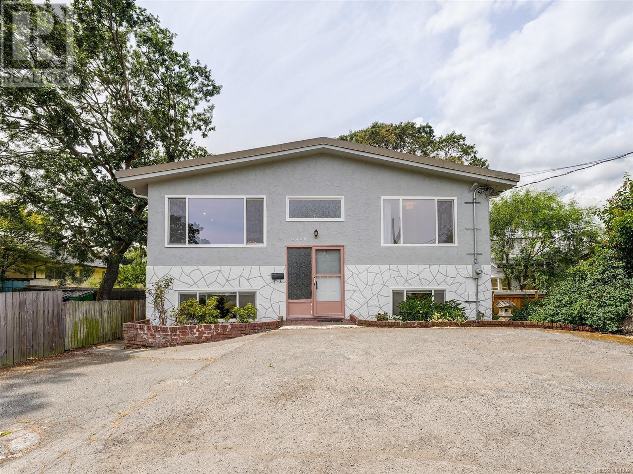2404 - 30 Inn On The Park Drive
Toronto, Ontario
Luxury living awaits in this 899 sq ft 2-bed, 2-bath corner unit at Auberge on the Park, featuring a panoramic balcony, open-concept layout with premium upgrades, floor-to-ceiling windows, and high-end finishes, plus access to top-tier amenities like a pool, fitness centre, spa, and concierge service, all in a prime location near parks, transit, shopping, and dining. (id:60626)
Royal LePage Vision Realty
84 Big Canoe Drive
Georgina, Ontario
Welcome to the prestigious 'Trilogy In Sutton' development, just minutes from Lake Simcoe. This stunning, never-lived-in home boasts just under 2,500 square feet of elegant living space on a premium 40-foot lot, perfect for those seeking luxury and comfort in a serene neighborhood. This home is brimming with upgrades, with over $45K invested in builder enhancements such as quartz countertops, upgraded faucets, undermount sinks and professional custom blinds throughout. Step into sophistication through the grand 8-foot double glass door entry, leading to a main level that features 9-foot smooth ceilings and exquisite oak hardwood flooring throughout. The centerpiece kitchen is a culinary masterpiece, showcasing quartz countertops, a spacious center island, a cozy gas fireplace, and a large breakfast area. Designed for functionality and style, the kitchen includes a practical servery that connects seamlessly to the dining room. Outfitted with brand-new stainless steel Samsung appliances, valued at nearly $7,000, this kitchen is a dream for any home chef. The second floor offers a thoughtfully designed layout with hardwood in the hallway, a brand-new top-of-the-line washer and dryer set worth $4,000, and a luxurious primary bedroom. The primary suite features tray ceilings, a lavish 5-piece ensuite with premium finishes, and a spacious walk-in closet, creating the perfect private retreat. In addition to the primary suite, the home includes a 4-piece washroom on the second floor, a 3-piece washroom on the main floor, and a rough-in for a bathroom in the basement. Close to all amenities including Lake, downtown Sutton, Elementary & High Schools, Arena & Curling Rink. (id:60626)
Forest Hill Real Estate Inc.
1 11331 Cambie Road
Richmond, British Columbia
arely available duplex-style townhome in Cambie Gardens! Bright South & East exposures, gas fireplace, and low strata fee of $258.44/month. Under 20 years old, this well-kept home features a gourmet kitchen with S/S appliances, high ceilings, and a fenced yard. Upstairs offers 2 bedrooms + den, ideal for a growing family or home office. Spacious primary bedroom with 5-piece spa-like ensuite. Recent updates include flooring, blinds, and fresh paint. Move-in ready in a family-friendly complex close to parks, transit, and shopping. (id:60626)
Sutton Group Seafair Realty
Sutton Group-Alliance R.e.s.
16299 Commonage Road
Lake Country, British Columbia
RARE OFFERING..... Premier 2.57 Acre Okanagan Lakeview Estate Property on desirable Commonage Road in Lake Country. Build your dream home on this private acreage with no timeframe to build and you can bring your own builder, or a great property to buy and hold as unobstructed panoramic lakeview acreages with westerly sunset exposures over Okanagan Lake are hard to find. This fantastic acreage has unbeatable views overlooking Jealous Fruits cherry orchard out to Okanagan Lake with a great buildable area mid-lot similar to the neighboring property to the south. RR2 zoning allows for options, build your dream home with or without a suite or build a accessory building with suite(Carriage House), B&B, or run a home based business. Commonage Road has many estate type acreages for the most distinguished of owners. Location is everything, and this property ticks all the boxes, only 10 minutes to HWY 97, a world-class new O'Rourke Family Estate Winery within walking distance in one direction or 50th Parallel Estate Winery/BLOCK ONE Restaurant in the other direction, close to beaches and parks, shopping, restaurants, schools, as well as the comfort of having a fire department 1 minute away on Commonage Road. This Dream Property can become a Reality for you. Build your Estate Dream Home here and enjoy this Okanagan Lakeview from the privacy of your deck or patio on this fantastic acreage. Don't Miss Out On This One, Compare this Lakeview Acreage-Great Value, Contact Your Agent Today! (id:60626)
Coldwell Banker Executives Realty
9716 Riverside Drive East
Windsor, Ontario
Sprawling across just over 100 feet of water frontage, this vacant lot offers ample space to create your vision of a luxurious waterfront haven. With the rare potential to be severed into two individual lots, this property holds immense investment possibilities, making it a smart choice for both homebuilders and savvy investors. A true gem for those enamored with water vistas, this lot offers an unobstructed 180-degree spectacle of Lake St. Clair, Peche Island, the Detroit River, and the bustling marina. Don't miss your chance to own a slice of waterfront paradise with unparalleled potential. Contact us today to schedule a viewing and embark on the journey of turning this remarkable canvas into your masterpiece. Buyer to verify and confirm all taxes (including HST), lot lines, and services. (id:60626)
RE/MAX Capital Diamond Realty
1472 Gord Vinson Avenue
Clarington, Ontario
Nestled In A Sought-After Family Neighbourhood In Courtice, This Meticulously Maintained Detached Home Exudes Pride Of Ownership From The Moment You Arrive. The Original Owners Have Lovingly Cared For This Stunning 4-Bedroom, 3-Bathroom Residence, Boasting Undeniable Curb Appeal That Will Leave A Lasting Impression. Imagine Pulling Into The Extended Driveway, Leading To A 2-Car Garage And Professionally Landscaped Grounds. Interlock Stone Adorns The Driveway, Both Sides Of The Home, And The Expansive Back Patio, Creating A Sophisticated And Low-Maintenance Outdoor Oasis. Stone Pillars And Steps Grace The Entrance, Leading To A Welcoming Porch And The Elegant Interior Within. Step Inside And Be Greeted By Soaring 9-Foot Ceilings On The Main Floor. The Combined Living And Dining Room Provides A Seamless Flow For Entertaining, While The Family Room, Complete With A Cozy Fireplace, Overlooks The Beautifully Updated, Family-Sized Kitchen, Featuring Stainless Steel Appliances, Quartz Countertops & Backsplash. The Spacious Breakfast Area, Featuring A Center Island & Walk-Out To The Fully Fenced And Landscaped Rear Yard, Is The Perfect Spot For Casual Dining. Upstairs, You'll Discover Four Generously Sized Bedrooms. The Primary Bedroom Is A True Retreat, Boasting A Huge Walk-In Closet And A Luxurious 5-Piece Ensuite Bathroom. The Remaining Bedrooms Are Equally Impressive, Each Offering Ample Closet Space. The Unfinished Basement Presents A Blank Canvas, Ready For Your Personal Touches. With A Bathroom Rough-In And The Potential For A Separate Entrance, The Possibilities Are Endless! Outside, The Interlock Patio, Complete With A Grand Gazebo And Vibrant Flower Beds, Creates The Perfect Setting For Outdoor Relaxation And Entertaining. A Stained Fence Provides Privacy And Enhances The Overall Aesthetic Of This Exceptional Property. **Don't Miss Your Chance To Own This Meticulously Cared-For Home In A Fantastic Location. Schedule Your Showing Today!** (id:60626)
Sutton Group-Tower Realty Ltd.
108-277 W 1st Street
North Vancouver, British Columbia
WEST QUAY by Polygon. Lower Lonsdale's most convenient location - steps to the waterfront, Sea Bus, Shopping, Dining (yum) and everything handy you need. This spacious 2 bed + 2 bath home features bright Southwest views of the ocean (splash) and downtown (twinkle). Enjoy a covered patio for your BBQ (sizzle) and year-round outdoor living (chirp). Quality finishing with high-end chefs' kitchen (chop), radiant floors (ahhh), spa inspired bathrooms, over-height ceilings (echo) and functional, yet private layout provides bedrooms at opposite ends of the suite (zzz). Two secure storage lockers (click), one massive parking stall beside the entrance (vroom), pet friendly building (woof), a well-equipped gym (clank) all included. Don't wait (tick-tock), come visit waterfront living at it's finest. (id:60626)
Royal LePage Sussex
92 Sundew Drive
Barrie, Ontario
Welcome to this spacious Skyview bungalow in one of Barries most desirable neighborhoods! With over 3,200 sq ft of finished living space across 3 levels, this home is perfect for extended family/guests. The lower level (1,459 sq ft) features a 2-bedroom in-law suite with private laundry, a 3-piece bath, 9 ceilings, large windows, and two separate entrances (walk-out & interior walk-up) leading to a large lower deck. Bright, open, and doesn't feel like a basement! The main level (1,770 sq ft) offers the best of both worlds: an open-concept eat-in kitchen with movable island overlooking the great room with fireplace, plus a formal living/dining room ideal as a home office or convert to 2 extra bedrooms. Large fully fenced pool sized lot, an extra-wide north side lot, and no neighbors behind or across the road. The west-facing backyard provides stunning sunset views from the deck and family room. This popular Skyview model by First View Homes lives up to its name, delivering open skies and natural light throughout. Located near top schools, walking trails, dining, shopping, and quick highway access (id:60626)
Sutton Group Incentive Realty Inc. Brokerage
804 15152 Russell Avenue
White Rock, British Columbia
Welcome to Miramar Village by BOSA-a refined corner unit offering 2 bedrooms, 2 bathrooms, and beautiful city and mountain views overlooking Bryant Park. This bright and private home features air conditioning, a spacious layout, and several recent upgrades, including a brand new stovetop, microwave, dishwasher, and built in cabinets. Enjoy the convenience of 2 parking stalls, a storage locker, and access to resort-style amenities including an outdoor pool and hot tub. Located in the heart of White Rock, you're steps to Thrifty's, the farmers market, yoga studios, spin classes, coffee shops, restaurants, and everyday essentials. White Rock Beach is just a short walk away, making this the ideal home for those seeking both lifestyle and location. (id:60626)
Real Broker B.c. Ltd.
14 Carrick Avenue
Georgina, Ontario
Welcome to this charming bungalow in Keswick, offering the perfect blend of comfort and outdoor living. This beautifully maintained home features over 2,000 sq ft of living space, with 3 bedrooms and 2 full bathrooms on the main level. Enjoy a spacious kitchen with a walk-out balcony that leads to a large deck, overlooking your own private backyard oasis. Nestled on a picturesque lot, the property is ideal for gardening, outdoor retreats, and endless possibilities. The finished basement offers added versatility with a full kitchen, 1 bedroom, 1 bathroom, and a cozy family room featuring a wood-burning fireplace. From the enclosed area, step directly into the serene backyard perfect for relaxation and entertaining guests. Whether you're looking for a peaceful retreat or a home you can personalize and make your own, this property offers the best of both worlds. Don't miss the opportunity to create your dream space in this incredible setting! (id:60626)
Royal LePage Premium One Realty
745 Marksbury Road
Pickering, Ontario
Beautifully Updated 3-Bedroom Bungalow on a Premium 52x120 Ft Lot in Desirable West Shore Pickering!This stunning home offers an open-concept living/dining/kitchen area with cathedral ceilings, hardwood floors, custom cabinetry, quartz countertops, a stylish backsplash, and stainless steel appliances. Designed for modern living, it features pot lights throughout, updated electrical and waterlines, and energy-efficient spray-foamed walls and roof.The luxurious bathroom boasts heated floors, custom tiles, and a unique sink design. A finished basement provides additional living space with a new subfloor, hardwood flooring, and ample lighting. The main floor includes a convenient laundry area and a cozy den/office that opens to a bright solarium overlooking the private backyard.The tandem 2-car garage (30x15 ft) is perfect as a workshop, man cave, or she-shed. Enjoy mornings on the large front porch or take advantage of the spacious driveway, ideal for RV or trailer storage.Located steps from top-rated schools, parks, walking trails, French mans Bay, and Lake Ontario, this home blends comfort, style, and convenience in a sought-after neighbourhood. (id:60626)
Housesigma Inc.
2520 Fifth St
Victoria, British Columbia
OPEN HOUSE SAT JULY 19 12-2PM | Welcome to your home in the heart of the city! Set up high and tucked back from the road, this lovely inviting home is ready for its new family. The upper level offers a spacious living room with a double-sided wood-burning fireplace, a dining room that opens onto a covered deck, and a bright kitchen with quartz countertops. The large primary bedroom includes a 2-piece ensuite, and the second bedroom has plenty of closet space. Downstairs, you’ll find a large family room, two more bedrooms, a 4-piece bathroom, a kitchenette, and a laundry room—offering flexibility for extended family, guests, or separate suite potential with its own private entry. Updates include vinyl windows and 200-amp electrical. With a Walk Score of 94 and a Bike Score of 92, you’re just steps to all amenities. You've found your new home! (id:60626)
Sutton Group West Coast Realty

