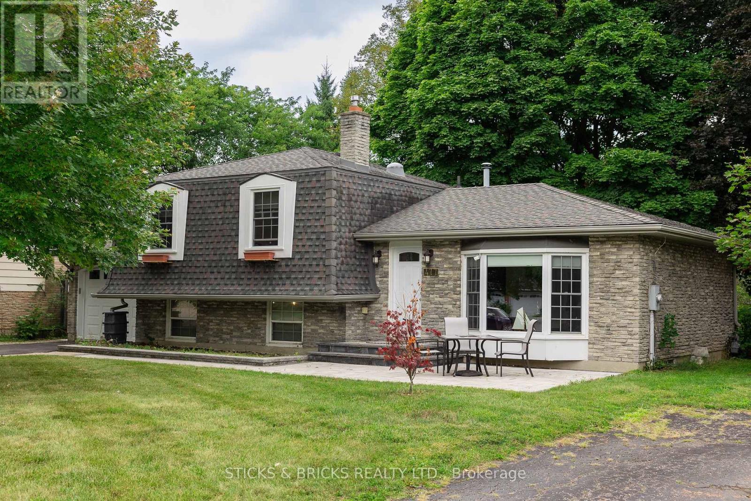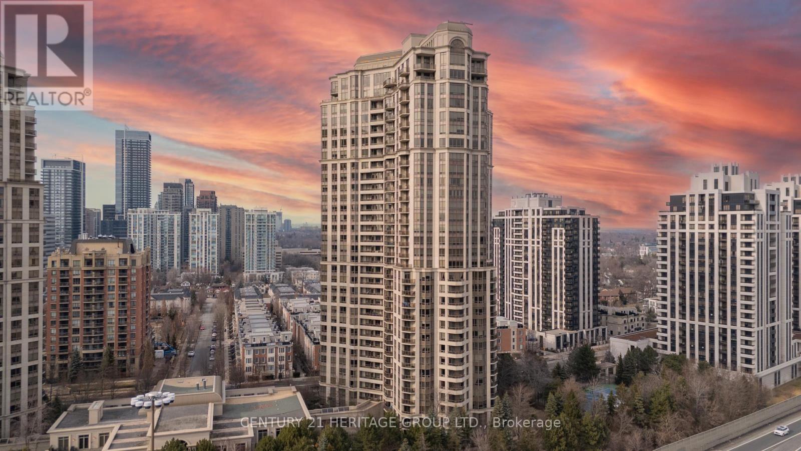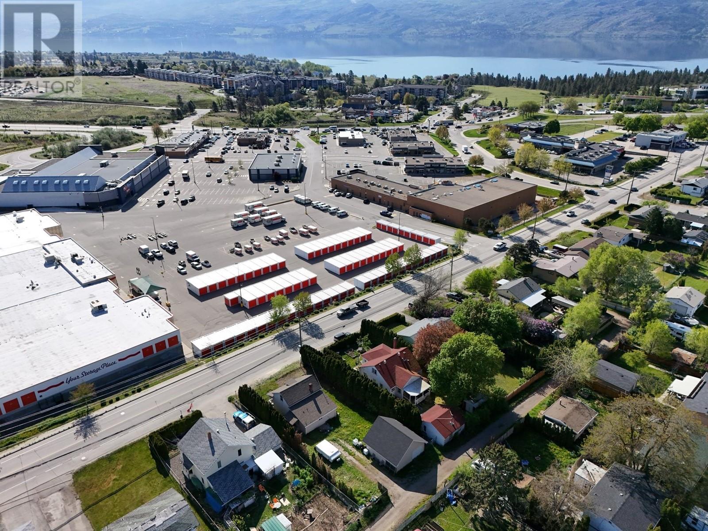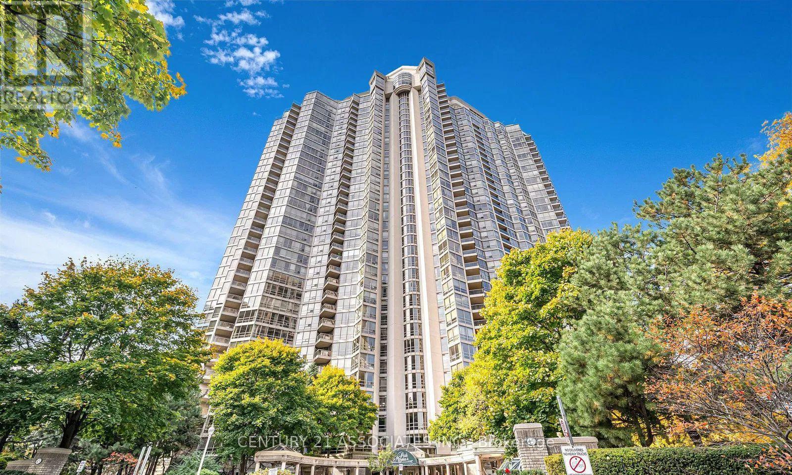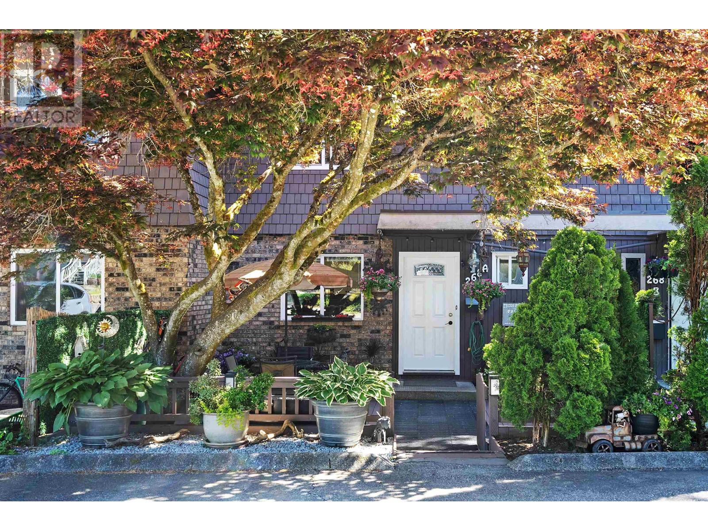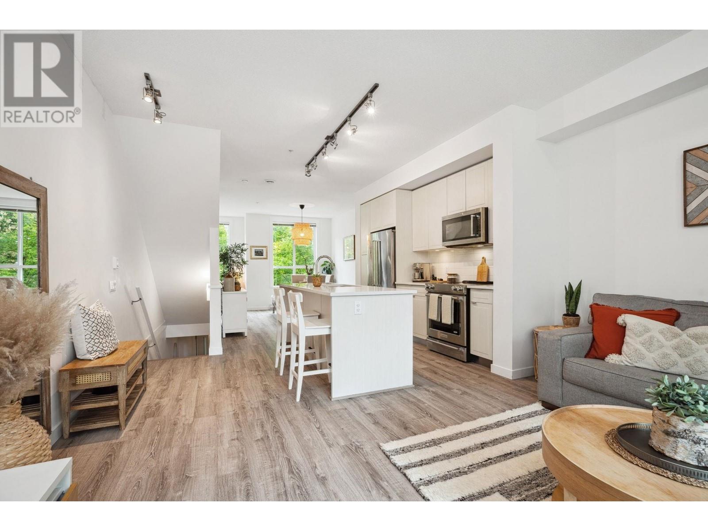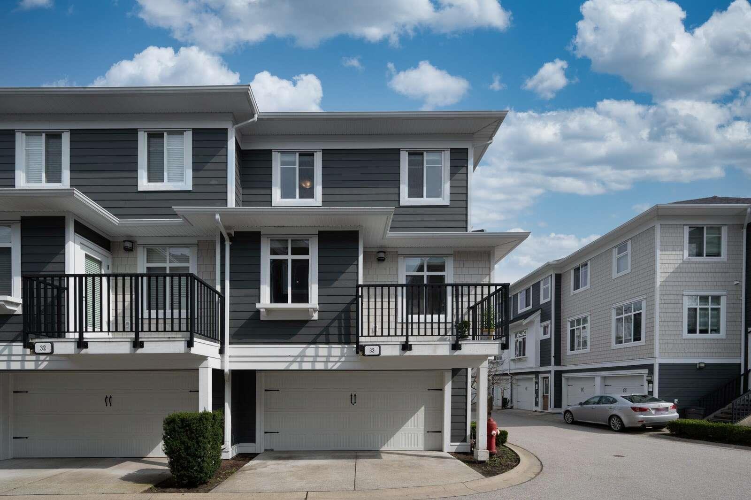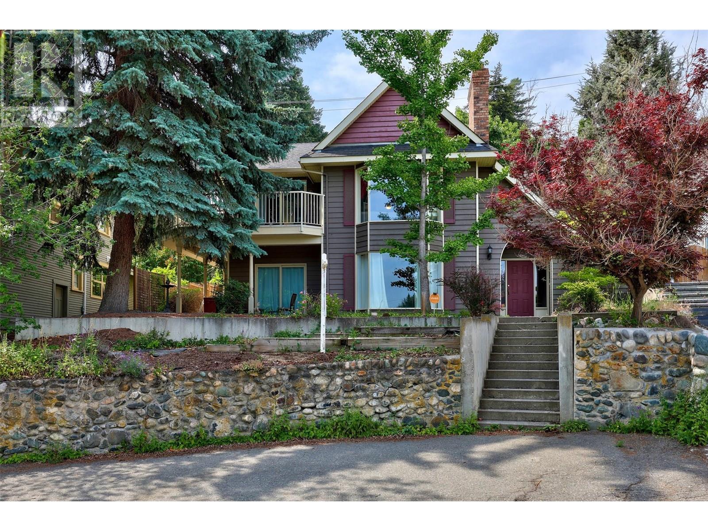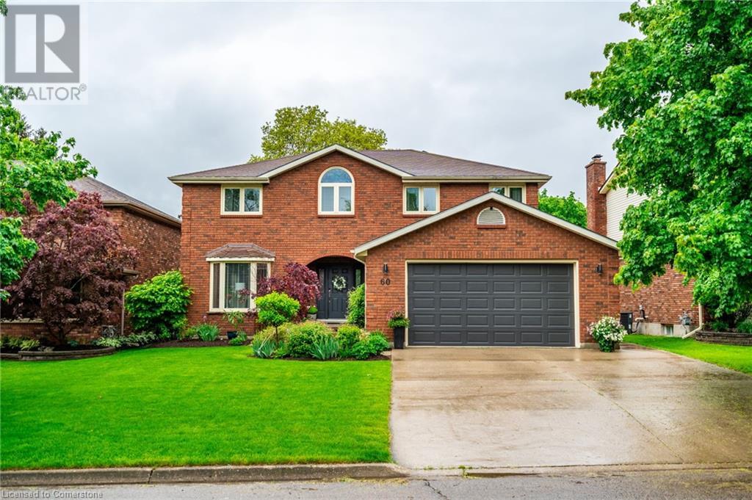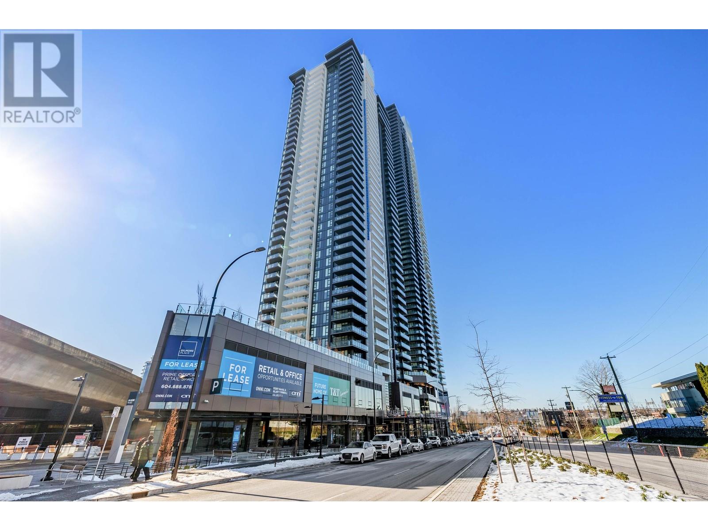477 Dorchester Street
Niagara-On-The-Lake, Ontario
WELCOME HOME TO THIS SOLID BRICK HOME IN NIAGARA ON THE LAKE'S HISTORIC OLD TOWN. WITH AN EXTRA LARGE LOT SPANNING 265 FEET DEEP, THIS HOME HAS EVERYTHING AND MORE TO OFFER! THE MAIN FLOOR IS BRIGHT AND SPACIOUS WITH TONS OF NATURAL LIGHTING WITH PATIO DOORS OFF THE KITCHEN TO THE BACKYARD OASIS. KITCHEN INCLUDES STAINLESS STEEL APPLIANCES AND ELEGANT FINISHES. UPPER LEVEL INCLUDES 3 BEDROOMS AND 4PC BATH, LOWER LEVEL FEATURES LARGE REC ROOM WITH WALK OUT TO YARD, MAKING IT A PERFECT IN LAW POTENTIAL WITH HOOK UPS ALREADY IN PLACE! SINGLE ATTACHED GARAGE AND LARGE DRIVEWAY. CLOSE TO THE HISTORIC OLD TOWN, WINERIES AND GOLF COURSE. THIS HOME HAS ENDLESS POSSIBILITIES AND TONS OF POTENTIAL! DON'T MISS OUT ON A CHANCE TO LIVE IN ONE OF THE FINEST NEIGHBOURHOODS OF NIAGARA ON THE LAKE! (id:60626)
Sticks & Bricks Realty Ltd.
2317 - 80 Harrison Garden Boulevard
Toronto, Ontario
Step into luxury in this rarely offered, bright and spacious 2-bedroom plus large den, 2-bathroom corner penthouse suite located in the prestigious Tridel Skymark at Avondale. With breathtaking, unobstructed southeast views and natural light streaming through floor-to-ceiling windows, this elegant home features a smart split-bedroom layout, an oversized primary bedroom with walk in closet and a 5-piece ensuite, and a separate den with French doors and a window that can easily serve as a third bedroom, formal dining room, or home office. The gourmet eat-in kitchen boasts granite countertops, stainless steel appliances, a large window, and a breakfast area, ideal for both everyday living and entertaining. Two side-by-side parking spaces conveniently located near the elevator and a locker are included. Residents enjoy access to resort-style amenities such as an indoor pool, virtual golf, bowling alley, fitness and yoga rooms, tennis courts, rooftop garden, BBQ areas, party rooms, and a library. Perfectly situated just steps from Yonge-Sheppard subway station, Whole Foods, Longos, shops, cafes, parks, and top schools, with quick access to Hwy 401this is refined urban living at its finest. (id:60626)
Century 21 Heritage Group Ltd.
3576 Old Okanagan Highway
West Kelowna, British Columbia
PRIME DEVELOPMENT: Opportunity in Westbank Urban Centre – Commercial Core (Area B) ATTENTION: Developers & Investors — secure a pivotal property in the rapidly evolving Westbank Urban Centre – Commercial Core Area B, recently designated under the new Official Community Plan (OCP). This well-located lot offers outstanding future potential in one of West Kelowna’s most strategic growth areas. FUTURE LAND USE: This 0.172-acre (696.06 sqm) site is currently zoned RC1 (Compact Residential) with an OCP designation of WUC-CC (Westbank Urban Centre – Commercial Core). Proposed OCP updates suggest potential for mixed-use development up to 15 storeys — ideal for developers targeting density and urban integration. RENT: The existing three-bedroom, one-bathroom home is well maintained and generates $2,500/month in rental income, making it a strong holding property while you plan redevelopment. HIGHLIGHTS: Prime location close to schools, restaurants, transit, golf, Superstore & Johnson Bentley Rec Centre Strong rental income in place: $2,500/month + Utilities Potential for high-rise, mixed-use development under new OCP guidelines Buyer to verify development potential as zoning and density bylaws are being finalized SECURE your position in West Kelowna’s future growth core today. (id:60626)
Realty One Real Estate Ltd
2604 - 45 Kingsbridge Garden Circle
Mississauga, Ontario
Welcome to the Luxurious 'Park Mansion' condominium. Known for True Luxury living like no other! Spacious Open concept 1671 SQ.FT suite with breathtaking south / south east views. Beautiful And Clear View Of Toronto And Lake Ontario. Huge primary bedroom with walk in closet, ensuite Bathroom with Jacuzzi, separate shower and double sinks. Den/3rd bedroom, (see floor plan available online) Rare 3 underground Parking Spots and locker! Enjoy access to the private Rooftop Skyclub, indoor pool, tennis courts, private walking path throughout beautifully manicured grounds & amazing Recreation Centre! Minutes Away From Hwy 403, 401 & Square One Shopping Centre. Vacant, move in anytime! (id:60626)
Century 21 Associates Inc.
268a Evergreen Drive
Port Moody, British Columbia
Welcome to The Evergreens! Come discover this beautifully updated 4 bed, 4 bath townhouse: a serene, quiet, private oasis in a peaceful, family-friendly central neighbourhood surrounded by lush forest. Thoughtfully renovated over time with modern finishes, this spacious and stylish home is perfect for both everyday living and entertaining. Enjoy a stylish kitchen, updated bathrooms, cozy living spaces, generous bedrooms, high-end wide-plank vinyl flooring, custom feature walls, custom closets, an abundance of private outdoor space spread out over 3 separate gorgeous large patios, and even an indoor pool in the complex. Tucked away from the bustle yet minutes from schools, parks, shops, and transit, this home offers the perfect blend of comfort, convenience, and tranquility. Close to several parks, the highly desired outdoor West Hill pool, and the future Portwood development which will bring shopping and amenities only mere steps away. This is a true hidden gem! Call today! Don't miss this opportunity. (id:60626)
Century 21 In Town Realty
58 2380 Ranger Lane
Port Coquitlam, British Columbia
This beautifully maintained Phase 3 townhouse at Indigo Fremont feels like a corner unit with exceptional privacy-thanks to large trees out front and no direct views into the patio. Features include two parking spots (garage + driveway), EV charging, and a spacious, open-concept main floor with high-end appliances, wide plank floors, and a large island. Upstairs boasts two bedrooms, including a deluxe master with double-sink ensuite. The lower-level den can function as a third bedroom. Enjoy access to 12,000+ square ft of amenities: pool, gym, basketball court, and more. Steps from parks, the Poco Trail, top shopping, breweries, and restaurants in one of the best family-friendly communities in the Lower Mainland! Book Your Appointment Today! (id:60626)
Rennie & Associates Realty Ltd.
33 8433 164 Street
Surrey, British Columbia
Welcome to this highly sought-after south-facing End-Unit townhouse in the heart of Fleetwood, featuring 4 spacious bedrooms and 3.5 bathrooms. With abundant windows on the East, West, and South sides, this well-maintained home is filled with natural light, creating a bright and airy atmosphere. Low maintenance fees make it an affordable choice. Situated in a tranquil neighbourhood, it's just a short walk to the upcoming SkyTrain station, excellent elementary schools, Surrey Sport & Leisure Complex, community centre, library, and more! Just a few minutes' drive to the Guildford shopping mall and HYW 1. Don't miss the opportunity to own this exceptional property in such a convenient and desirable area! A must-see! Video: https://youtu.be/mhda91bor7Q?si=4tuXnS6m4hcGAQyo (id:60626)
Sutton Group - 1st West Realty
155 Connaught Road
Kamloops, British Columbia
Located on a quiet West End Cul de Sac and also offering rear lane access to your detached 24' x 24' Garage and RV parking, this unique home will appeal to a person(s) looking for a spa like master bedroom, ensuite and a private west end location. The home design offers bright lower living areas for older children or a suite/BNB set up. Please see the walk thru tour to appreciate the layout of the home. Presently with Tenants so please allow at least 24 hours notice for showings. The home has 125 amp electrical service, 2 hot water tanks, high effeciency furnace with A/C. The master bedroom ensuite offers a larger walk in tiled shower, a separate show piece jetted soaker tub, and a another make/up, double vanity, and lavatory area room. (id:60626)
Riley & Associates Realty Ltd.
6505 Heathwoods Avenue
London, Ontario
Home to be built with side entrance and an extra deep lot! This stunning property is to be completed in 2025 and offers the perfect blend of comfort, convenience, and style. With 4 spacious bedrooms and 4 modern bathrooms, this home is ideal for families seeking ample space and privacy. The side entrance provides added convenience and flexibility, making it perfect for guests or a secondary unit. Located right off the 401, commuting is a breeze, allowing you to enjoy more time at home and less time on the road. The neighborhood is family-friendly, with top-rated schools nearby, including Lambeth Public School and ecole elementaire la Pommeraie, ensuring quality education options for your children. Nature enthusiasts will appreciate the proximity to beautiful parks such as Talbot Village Wetlands Trail, Clayton Walk Park, and Vanderlinder Parkette, offering plenty of opportunities for outdoor activities and relaxation. The home itself boasts a modern design with high-quality finishes throughout, ensuring a comfortable and stylish living environment. The open-concept layout is perfect for entertaining, with a spacious kitchen that flows seamlessly into the living and dining areas. Large windows fill the home with natural light, creating a warm and inviting atmosphere. The backyard offers a private oasis, perfect for summer barbecues or simply unwinding after a long day. Don't miss the opportunity to make this exceptional property your new home. With its prime location, excellent amenities, and beautiful design, this home is sure to impress. Schedule a viewing today and experience all that this wonderful property has to offer! (id:60626)
Century 21 First Canadian Corp
60 Lee Avenue
Simcoe, Ontario
Welcome to 60 Lee Avenue – a beautifully updated family home in a sought after mature neighbourhood. This stunning 2 storey home offers 4+1 bedrooms and 4 bathrooms, thoughtfully designed for the needs of a growing family. From the moment you arrive, you’ll be impressed by the incredible curb appeal highlighted by fully landscaped front and rear yards, an oversized concrete driveway, and a timeless all brick exterior. Step inside to a spacious foyer that sets the tone for the rest of the home. The main floor features a recently renovated laundry/mudroom with garage access! The bright & open concept eat in kitchen is complete with granite countertops, a custom pantry, and a built-in wine display. The kitchen opens to a large family room with soaring vaulted ceilings, a new gas fireplace (2024) and custom feature wall perfect for family time or entertaining. A formal living and dining space offers plenty of space for hosting, while a dedicated home office /bonus room is perfect for a work from home set up. The main and upper levels feature recently installed upgraded luxury vinyl plank flooring throughout. Upstairs you will find 4 generously sized bedrooms. The spacious primary suite offers a beautiful ensuite bathroom with heated floors and a walk-in shower. The fully finished lower level includes an additional bedroom, a spacious rec room and family room, plenty of storage space and a convenient walk up to the garage making this suitable for an in-law suite or a teen retreat. Step outside to the backyard oasis, complete with a 32’ x 16’ inground pool, a large deck and patio area, gazebo and storage shed. With in ground irrigation and low maintenance landscaping, this property is perfect for busy families. Don’t be TOO LATE*! *REG TM. RSA. (id:60626)
RE/MAX Escarpment Realty Inc.
58 Centennial Parkway S
Hamilton, Ontario
Welcome To Your Dream Home In The Heart Of The City! This Meticulously Maintained 4-Level Backsplit Offers The Perfect Blend Of Comfort, Space, And Modern Elegance. Step Inside To Discover A Bright And Expansive Layout Featuring Gleaming Hardwood Floors Throughout And A Stunning, Updated Kitchen Designed To Impress- With Sleek Cabinetry, Premium Finishes, And Ample Room For Culinary Creativity. Upstairs, Generously Sized Bedrooms Offer Peaceful Retreats, While The Lower Levels Provide Flexible Living Space Perfect For Entertaining Or Working From Home. The Large, Beautifully Manicured Lot Delivers Outdoor Serenity Rarely Found In Such A Central Location- Ideal For Gatherings, Gardening, Or Simply Relaxing In Your Private Green Haven. This Home Is Not Just Move-In Ready- It's Move-In Remarkable. (id:60626)
Royal LePage Signature Realty
1106 4168 Lougheed Highway
Burnaby, British Columbia
Gilmore Place III - the pinnacle of luxury living in Brentwood! This brand-new condo offers an unparalleled lifestyle with 75,000 square feet of world-class amenities, including a state-of-the-art fitness center, indoor pool, bowling alley, study rooms, elegant lounge, karaoke room, sauna and steam rooms, basketball court, dog wash station, park, and children´s playground. Ideally situated next to Gilmore SkyTrain station, with quick access to Brentwood Mall, top-tier dining, and endless entertainment options. This modern residence features a sleek Italian-inspired kitchen with integrated appliances and a premium cooktop. Year-round comfort with air conditioning, expansive patio, and generous storage space. 1 parking, 1 storage locker, 1 bike locker. (id:60626)
RE/MAX Westcoast

