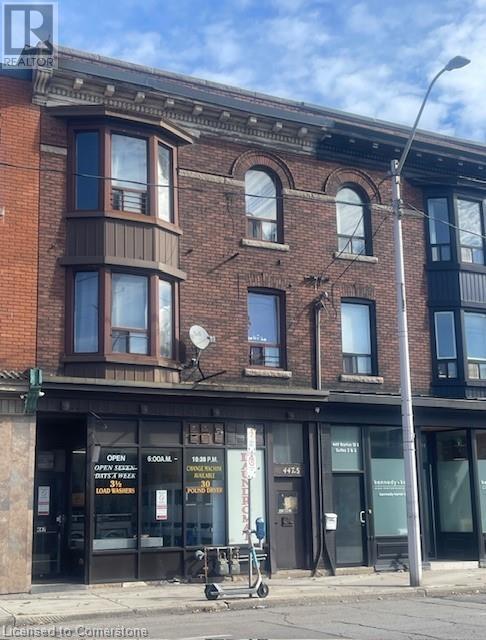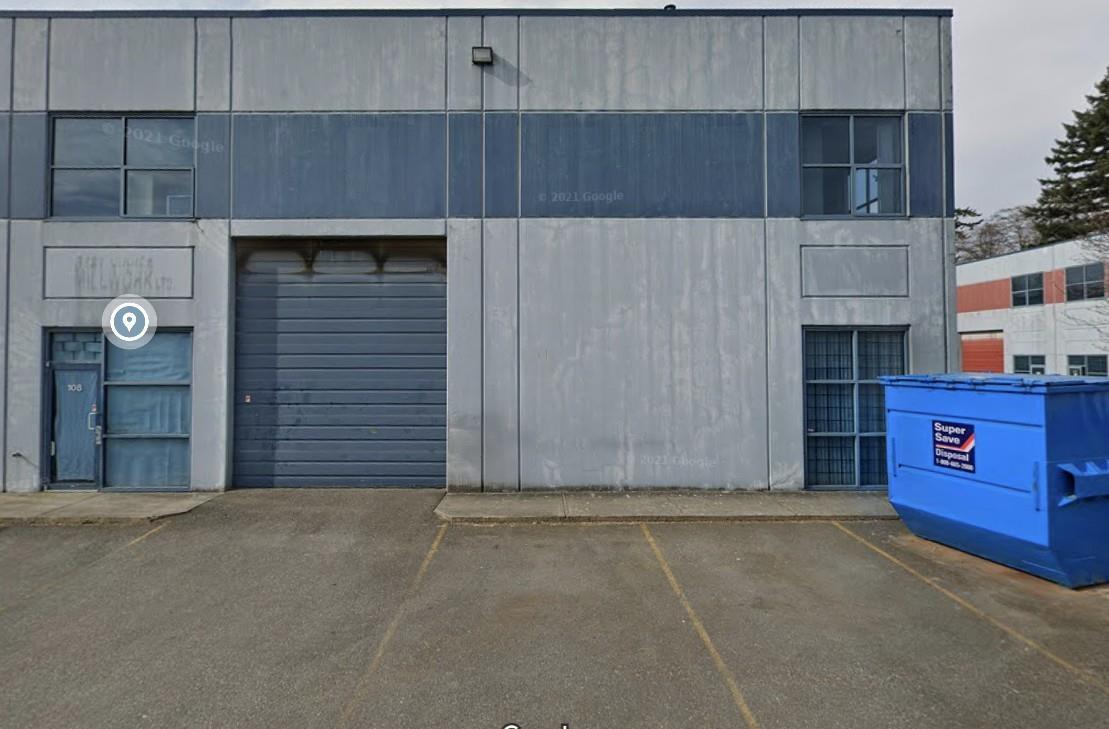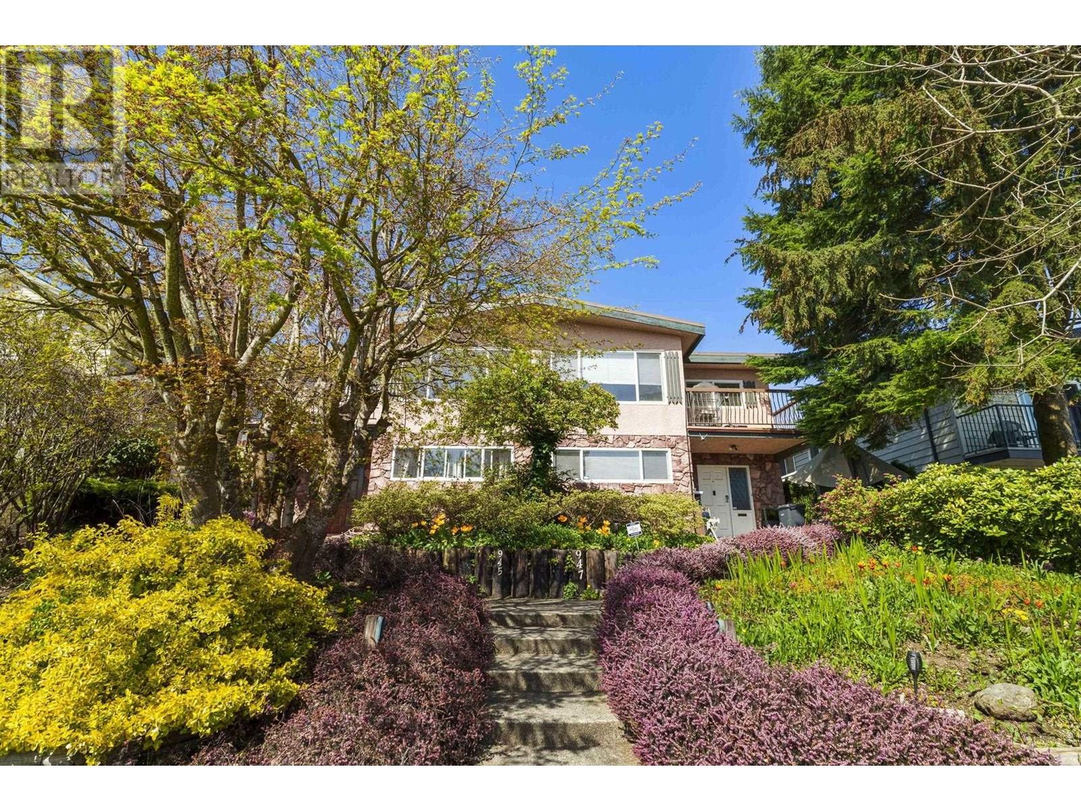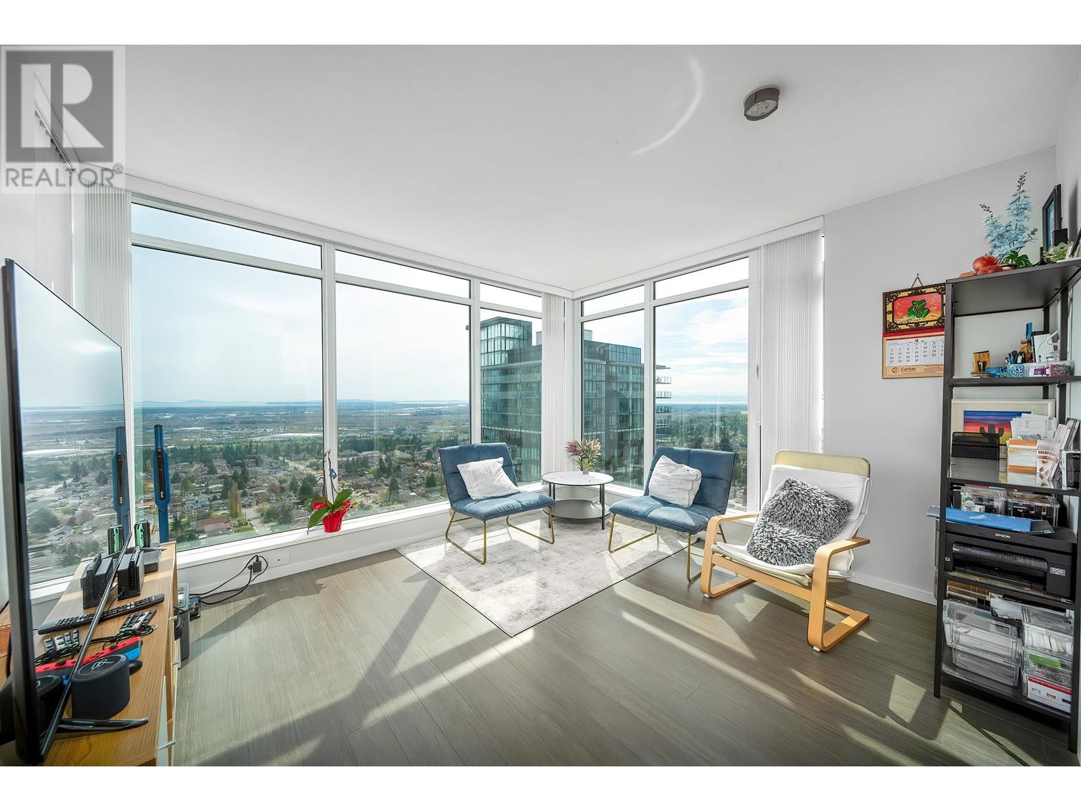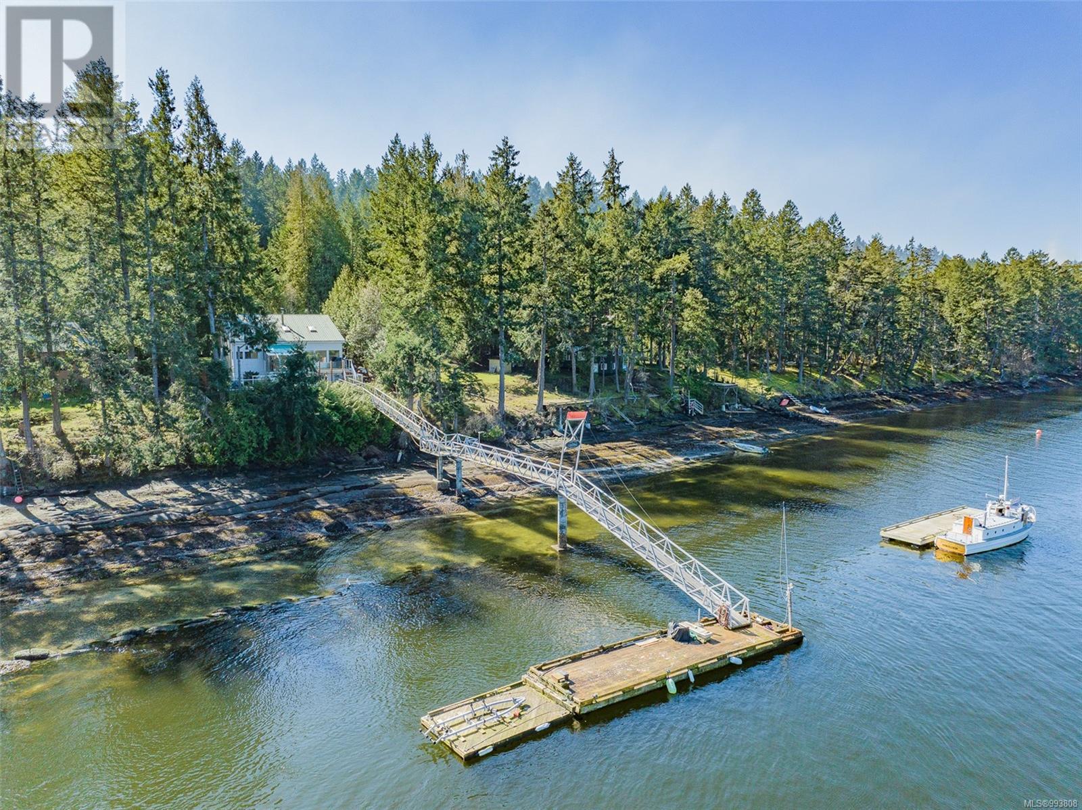52 Chelsea Crescent
Bradford West Gwillimbury, Ontario
Beautiful Open Concept Double Car Garage Detached Home! Finished Walk Out Bsmt With Kitchen, Bath. Mainfloor Extras: Hardwood Floor, Granite Counters, Laundry Room, Open To Above Foyer, Stained Staircase Wrapped W/ Rod Iron. 2nd Flr Offers 4 Bedrooms, Large Master room With Spacious Walk In Closet. updated front stone steps, kitchen cabinet and 2nd floor washrooms. Remember to view 3D tour. (id:60626)
Homelife Landmark Realty Inc.
166 Gardiner Drive
Bradford West Gwillimbury, Ontario
This beautifully upgraded home welcomes you with a double door entry leading into a spacious foyer featuring a large closet and a decorative niche. The main level boasts 9-foot ceilings and elegant hardwood flooring throughout, complemented by a stained oak staircase that blends seamlessly with the flooring. The open-concept layout includes a stylish kitchen with extended upgraded cabinetry, granite countertops, and stainless steel appliances, flowing effortlessly into a warm and inviting family room with a corner gas fireplace and a walk-out to the expansive backyard. Perfect for entertaining, the backyard is fully fenced and finished with interlocking stone, two side gates, and a unique custom storage area, ideal for family gatherings and BBQs. The living and dining areas are enhanced by coffered ceilings and recessed lighting, adding a touch of sophistication. A convenient main floor laundry room, professionally painted interiors, upgraded baseboards and door trims, and custom closets in three of the bedrooms further elevate the home's appeal. The driveway offers ample parking with no sidewalk interruption, and the finished basement provides additional living space and abundant storage. Every detail in this home has been thoughtfully upgraded to offer comfort, style, and functionality for modern family living. (id:60626)
Right At Home Realty
447 Barton Street E
Hamilton, Ontario
Prime Investment Opportunity in Barton Village! This unique property offers a profitable laundromat business with multiple residential units, making it the perfect opportunity for an entrepreneur or investor. It includes two legal three-bedroom apartments above, a bachelor apartment located behind the laundromat, and a one-bedroom unit in the basement, providing excellent rental income potential. Located in the thriving Barton Village area, this property benefits from significant foot traffic and proximity to new restaurants, shops, and Hamilton General Hospital. With a booming neighbourhood and growing demand for local services, this is a rare opportunity to own both a successful business and a versatile real estate asset in one of Hamilton’s most up-and-coming areas! (id:60626)
RE/MAX Escarpment Frank Realty
703 - 1901 Yonge Street
Toronto, Ontario
Welcome to this spacious 1,265 square foot, 3-bedroom, 2-bathroom condo at the highly sought-after 1901 Yonge St, ideally located in the heart of Midtown Toronto, just steps from Davisville Subway Station. This rarely offered layout includes a large sitting area that has been thoughtfully converted into a full third bedroom with its own closet, providing exceptional versatility for families, guests, or a home office. Soaring 10-foot ceilings elevate the space, adding a sense of openness and luxury. Check out the floor plan to appreciate the smart use of space and flow that make this suite truly stand out.The unit features modern laminate flooring throughout, an upgraded kitchen with quartz countertops, stainless steel appliances, and stylish cabinetry. Both bathrooms have also been tastefully upgraded with elegant, high-end finishes. A custom built-in closet in the master bedroom adds both function and style, while access to a balcony from the living room offers a perfect outdoor retreat. Freshly painted and filled with natural light, the suite is enhanced by LED lighting and pot lights throughout, offering a bright, modern living experience.Included are one parking space and one locker, along with access to excellent building amenities such as a well-equipped gym, visitor parking, and a rooftop terrace with stunning views of the Toronto skyline. The building is professionally managed and known for its strong community atmosphere.Situated in the vibrant and walkable Davisville Village, this home puts you just minutes from shops, cafés, restaurants, parks, and trails. June Rowlands Park and the Kay Gardner Beltline Trail are nearby for outdoor enjoyment, while Yonge & Eglinton Centre offers convenient access to groceries, retail, and entertainment. Located within the top-rated North Toronto Collegiate school zone. ** Some Photos Virtually Staged. (id:60626)
Akarat Group Inc.
1611 1289 Hornby Street
Vancouver, British Columbia
It will be your Dream home. This SE facing, bright and spacious 2 bdrm plus den offers the perfect balance of style and luxury. The open-concept kitchen with Gaggenau appliances is a chef's paradise. Enjoy air conditioning, a built-in safe, and a smart home system for ultimate comfort. Gleaming wide-plank engineered hardwood floors and floor-to-ceiling windows fill the space with natural light. Two balconies offer stunning views of the city, Burrard Bridge, marina and ocean. Features 24/7 concierge, 30,000 sqft clubhouse with fully equipped fitness facility, full-length indoor pool with steam room, sauna, hot tub, study lounge, snooker room, outdoor BBQ area and private party room. Located moments away from shopping, transport, parks & the iconic Seawall - you can truly have it all here. (id:60626)
Sutton Centre Realty
108 13045 84 Avenue
Surrey, British Columbia
Opportunity to buy a warehouse in a prime industrial area of Queen Mary Park, Surrey. Great for manufacturing, warehousing, dance studio, recreation, distribution, vehicle storage, industrial equipment rentals, some office uses, general service uses and many other uses as per "IL" zoning. (Please confirm from City and Strata for your specific use). The 2002 sq ft total built area includes a spacious 1576 sq ft of warehouse space with 22' clear ceiling, 600V, 100A 3-phase power supply. Hot water tank and natural gas heating available. 12'x14' Grade-level loading door. The 206 sq ft office area on the main floor and 220 sq ft on the 2nd floor includes a washrooms, and offices. This can be purchased along with the adjacent Unit 107, for a total of 4484 sq feet of usable space. Currently there's no wall between the two units. Tenanted property. Please allow 24 hours for viewing. (id:60626)
Exp Realty Of Canada
945 Delestre Avenue
Coquitlam, British Columbia
Stunning Views | Income Potential | Prime Location Welcome to this beautifully maintained 7-bedroom, 3-bathroom half duplex, perched on the high side of the street with panoramic views of the Fraser River and Mt. Baker. Located in one of Coquitlam´s most desirable neighbourhoods, this 2,500+ square ft home offers incredible versatility for families or investors. The lower level features a potential self-contained suite with separate access perfect for extended family or rental income. Inside, enjoy laminate and tile flooring throughout, a cozy wood-burning fireplace, and a built-in projector screen for movie nights. Step outside to a HUGE patio space, ideal for entertaining or relaxing while taking in the view. Generous parking included. Just steps to schools, transit, parks, and shopping this home offers space, flexibility, and unbeatable views in a vibrant community. Don´t miss this opportunity book your showing today! (id:60626)
Exp Realty Of Canada
3601 6700 Dunblane Avenue
Burnaby, British Columbia
Discover elevated urban living in this exquisite 3-bedroom, 2-bathroom south-facing corner unit at Vittorio by Polygon-one of Metrotown´s most prestigious residences. This home features floor-to-ceiling windows that flood the interiors with natural light while offering stunning panoramic views of the city, mountains, and water. The open-concept kitchen is equipped with premium appliances. Enjoy top-tier amenities, including a 24-hour concierge, fitness centre, lounge, guest suite, and beautifully landscaped garden. Situated just moments from Metrotown, SkyTrain, Bonsor Recreation Complex, Crystal Mall, and top-rated schools, this location offers unbeatable convenience. Don´t miss this rare opportunity to own a prime piece of Metrotown real estate! Act fast before it´s gone! (id:60626)
Nu Stream Realty Inc.
101 Cranarch Common Se
Calgary, Alberta
This immaculate home boasts views from the Cranston Ridge which are second to none! Situated on a professionally landscaped and spacious lot, this home offers a discriminating buyer an opportunity to own a well designed home with a total of 5 bedrooms. Enjoy your mountain view and gorgeous sunsets to the west while relaxing on the deck or interlocking brick patio. Your home is an extension of you; it speaks of your style, your personality & what's important to you. This amazing family focused home is a testament to self-improvement, efficiency, integrity & most of all your family. Carefully built on the precipice of elegance, this rare, Cranston Ridge estate home is the prime example of lot utilization and displays the hallmark of quality. Immediately evident is the purpose driven design seen through the open family room, dining nook, home office & kitchen all connected by an open design highlighted by a floor to ceiling fireplace in the living room that is accented by windows that extend two full floors highlighting a view that is meant for a postcard. There were no compromises in the design of this home including rich millwork, outstanding kitchen with full height white cabinets, a walkthrough pantry, oversized double garage, fully finished basement with two additional large bedrooms, and the cozy owner’s suite with an ensuite bath that will take you into a relaxed state just like your favorite spa. The backyard is professionally landscaped with a deck and interlocking brick patio that is so perfect for your family BBQ’s this summer. If you dream of entertaining in a home that's a testament to your personality & success, if your family deserves only the best, and if inviting everyone over to take in this spectacular view while enjoy the walking paths this summer excites you……. then this home might be your home. (id:60626)
RE/MAX Landan Real Estate
3601 1289 Hornby Street
Vancouver, British Columbia
Located on the 36th floor of Burrard One, this two-bedroom residence offers unbelievable views of English Bay, False Creek, and the North Shore Mountains. The home features a chef-inspired kitchen with Italian cabinetry, Gaggenau appliances, a gas cooktop, and a Caesarstone waterfall island. The two bathrooms are elegantly appointed with Italian vanities, smoked glass enclosures, and marble walls. Additional finishes include engineered hardwood flooring, a home automation system, and air conditioning for year-round comfort. Exclusive access to Club One´s 30,000 square ft of world-class amenities, including a spa, swimming pool, and a state-of-the-art fitness centre, as well as 24/7 concierge services, complete the luxurious living experience. One Parking and Bike Locker. (id:60626)
Sotheby's International Realty Canada
1425 Blackmore Street
Innisfil, Ontario
Top 5 Reasons You Will Love This Home: 1) Discover this beautifully designed spacious home, offering comfort, style, and functionality, while boasting four generous bedrooms, a versatile upper level family room complete with a charming balcony, and a fully finished walkout basement, perfect for entertaining or creating an additional private retreat 2) Step inside to find tall 10' ceilings, expansive windows that flood the space with natural light, and elegant hardwood flooring that flows through the main level and upper hallway, alongside 8' interior doors, gas fireplaces in both the family room and living room creating cozy gathering spaces, and a dedicated main level office with a stylish glass door providing the ideal work-from-home environment 3) The heart of the home, the kitchen, is a true show-stopper, featuring sleek stainless-steel appliances, a massive quartz island, modern backsplash, and an integrated office nook, with abundant cabinetry, there's no shortage of storage for all your culinary needs 4) The primary suite is a serene sanctuary, delivering a huge walk-in closet and a spa-inspired ensuite bathroom complete with a soaker tub, glass walk-in shower, and double sinks for added convenience and luxury 5) Outside, enjoy the peaceful privacy of a backyard framed by mature trees, creating a natural oasis, ideally located just minutes from beautiful beaches, vibrant restaurants, shopping, and more, providing seclusion and accessibility. 3,067 above grade sq.ft. plus a finished basement. Visit our website for more detailed information. (id:60626)
Faris Team Real Estate Brokerage
558 Weathers Way
Mudge Island, British Columbia
Welcome to paradise, Mudge Island walk-on oceanfront home with a 200 ft walkway concrete pillars and aluminum deck with a water licence 45-foot wharf and a private dock to tie your boat. This home is built with craftsmanship precision 3 bedrooms 3 baths, Oak floors & pine ceilings. The master bedroom on the main with a full ensuite is spacious and has parquet flooring. The kitchen has Oak cabinets, and stainless steel appliances, The wood stove in the living room supplies warmth for the whole house, sunroom and the 2 expansive sundecks with sweeping ocean views. Sauna and two outdoor sheds, There is no BC Ferry service to Mudge Island. It can be accessed by private boat and or via Gabriola Ferry, and it's 5 minutes across from Gabriola, the home sits directly across from the Brickyard, Gabriola. The Island has the get-away-from-it-all, and has the bonus of being serviced with hydro, high-speed internet- The owner has been there many years, measurement approx, verify if important. (id:60626)
Royal LePage Nanaimo Realty (Nanishwyn)



