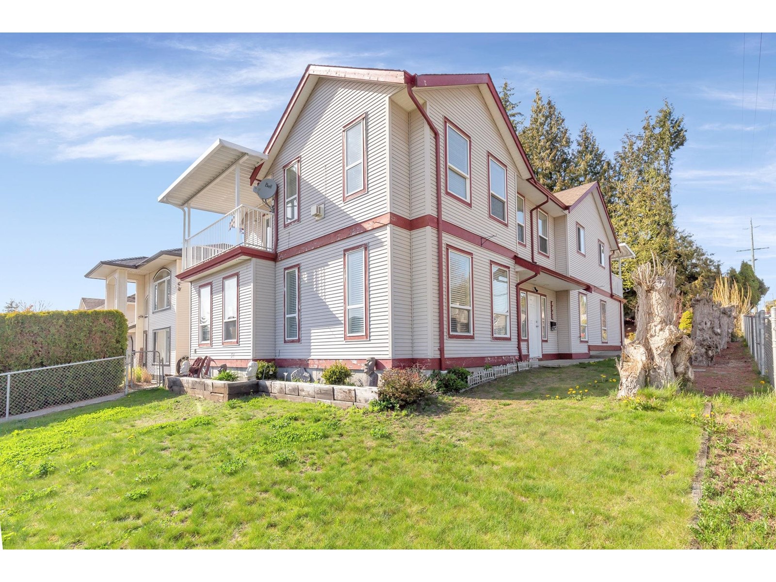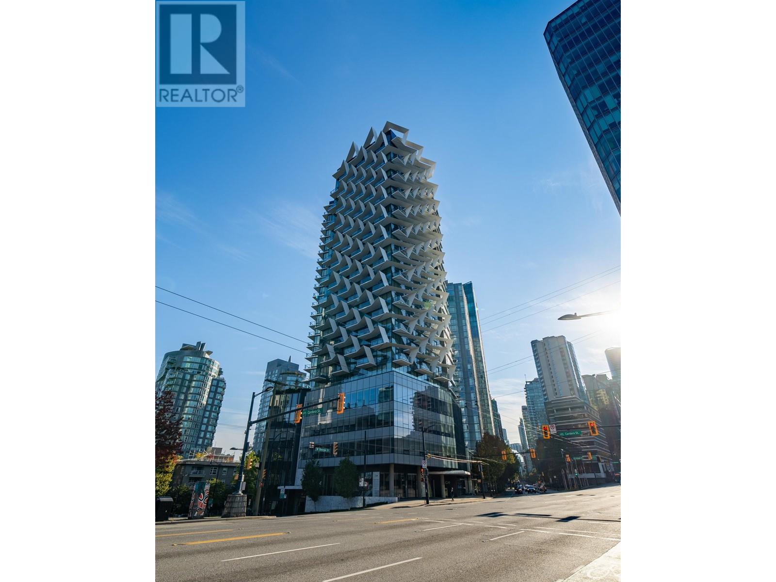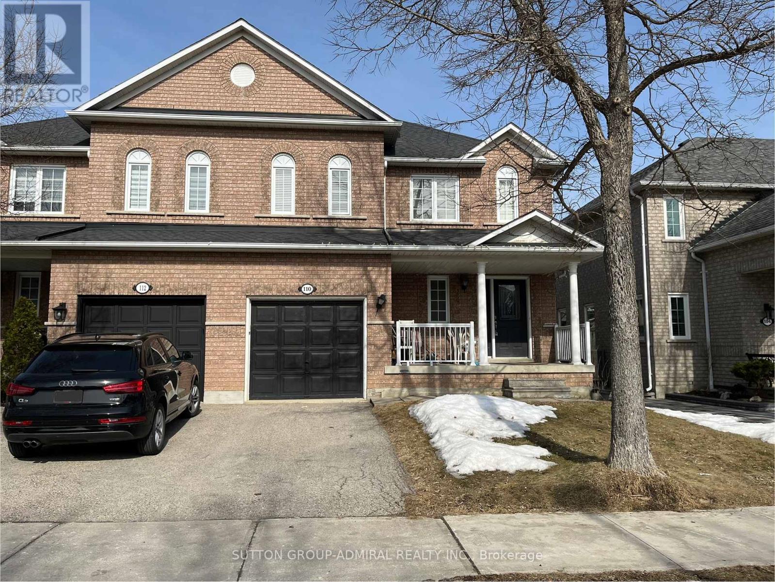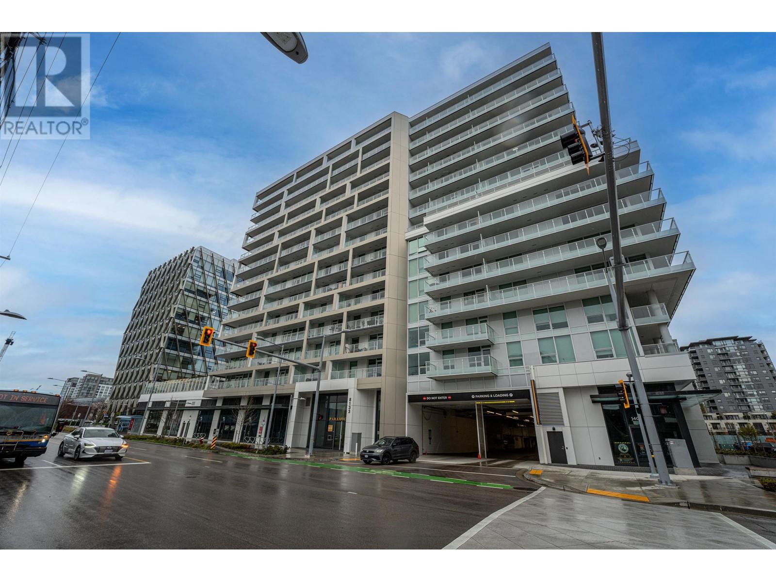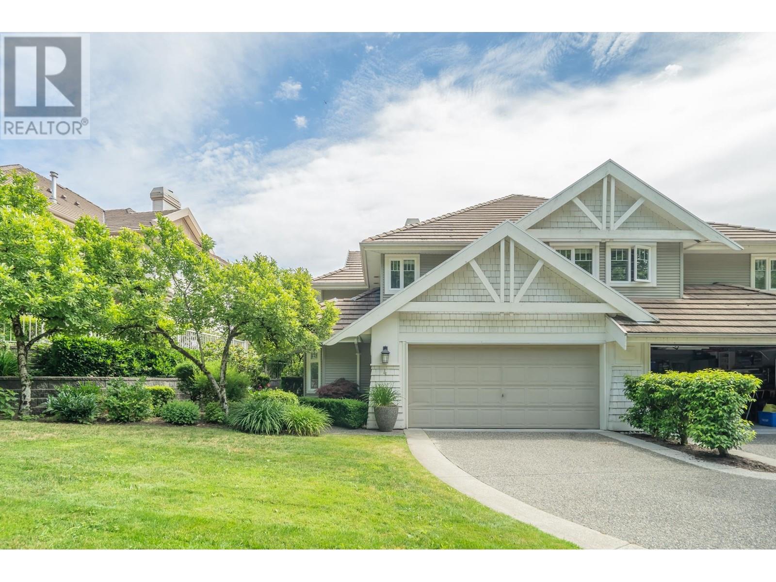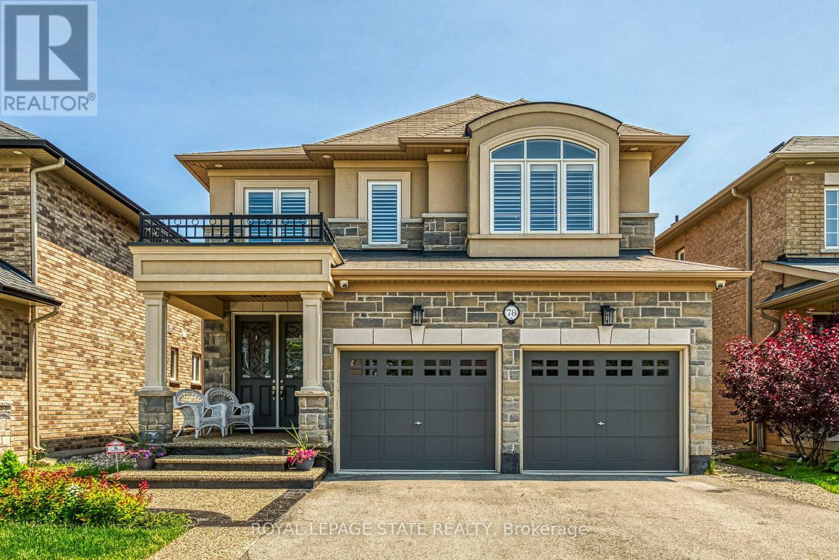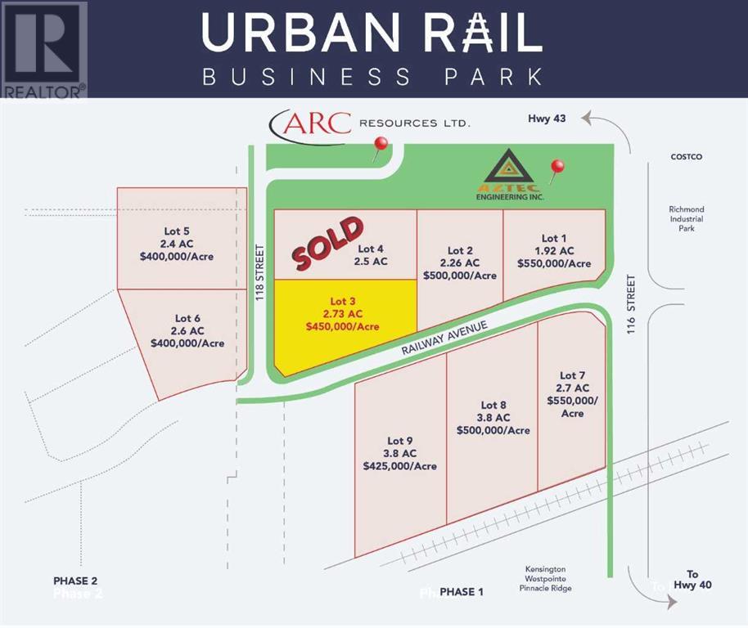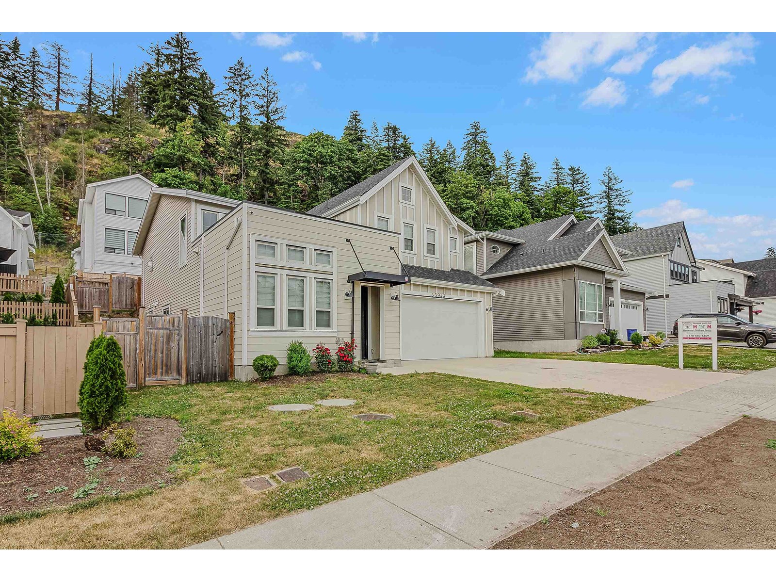8067 Cedar Street
Mission, British Columbia
ABSOLUTLEY STUNNING BASEMENT ENTRY HOME !!! This 5 bed(could be 6)/4 bath home is PERFECT for a large family or anyone looking for a great property to earn rental INCOME!!! 4 (could be 5) bedrooms for upstairs, plus a 2-bedroom unauthorized suite w/ separate. entrance & separate cul-de-sac parking. The upstairs has a dbl. garage & TWO driveways adjacent to each other, so there's room for the whole family to park their vehicles, even space for an RV! The homes layout is great w/ a large tiled foyer & rec-room for upstairs use , great-room style living/dining area w/ gas FP, private deck off the master to take in beautiful Southern views & a 2nd deck off the kitchen/family room as well. Close to EVERYTHING!!! (id:60626)
Sutton Group-West Coast Realty (Abbotsford)
1905 620 Cardero Street
Vancouver, British Columbia
Coal Harbour Location. Cardero by Bosa. Winner for Architecture in the 2022 Grand Prix du Design Awards. This 2-bedroom corner home seamlessly blends urban sophistication with serene waterfront tranquillity. not even 1 minute walk to Coal Harbour Seawall, 6 min to Stanley Park, and 10 min to SkyTrain. Features three balconies offering breathtaking ocean, park, lagoon, mountain,and city views. It is equipped with a Control4 System, exquisite Italia cabinetry, roller blinds, and high-end Miele appliances. Additional amenities include a parking spot a secure storage locker, 24-hour concierge service, a fitness centre, and clubhouses. Schedule your private viewing Today. (id:60626)
Sutton Group-West Coast Realty
110 Mondavi Road
Vaughan, Ontario
Rare Wide-Lot Semi on Quiet Street! Spacious layout flooded with natural light. Features include large rooms, unobstructed backyard view, and friendly neighbourhood atmosphere. Smart investment or the perfect home to customize. Don't miss this unique opportunity! (id:60626)
Sutton Group-Admiral Realty Inc.
1511 8133 Cook Road
Richmond, British Columbia
Paramount Residence high-rise is located in downtown Richmond. This Penthouse three-bedroom unit faces NW with a city view and a courtyard view. Ceiling-to-floor windows in the living room. 9' ceiling height with bright natural light. Stylish European cabinetry. Bosch Energy Star certified front load washer and dryer, Miele appliances with 30'' fridge. Quartz countertop in the kitchen and washrooms. Fully equipped gym, luxurious clubhouse/lounge, gest-suite, kids playground, private dining room, and sauna/steam. Steps to skytrain Canada line, bus station, banks, business center, banks, and Richmond center, and restaurants. (id:60626)
RE/MAX Select Properties
4 3405 Plateau Boulevard
Coquitlam, British Columbia
Are you in search of a 2-level duplex-style townhome in a tranquil neighborhood? Imagine starting your day with a round of golf, followed by a leisurely stroll through the North Hoy Creek Park in the afternoon. End the day by basking in the sun in your own backyard. Look no further! This well maintained home offers the perfect blend of spaciousness and cleanliness. Boasting nearly 2,200 square feet, high ceiling, tile roof, new paint in 2022, hot water tank in 2021, 2.5 bathrooms, 3 bedrooms, and a versatile multi-purpose room that can be a recreation room, office, or a 4th bedroom. A duo fireplace warms both the living room and family room simultaneously creating a cozy atmosphere. Side-by-side double garage with epoxy coated flooring plus 2 additional parking stalls in the driveway. (id:60626)
RE/MAX Westcoast
78 Chaumont Drive
Hamilton, Ontario
Step into style and sophistication. This stunning 4 bedrooms, 3.5 bathrooms move-in-ready home nestled in one of Stoney Creeks most sought-after family-friendly neighborhood. This spacious 2800 square feet of living space offers a perfect blend of modern finishes, functional design including a Brand new engineered hardwood flooring on both the main and second levels. The finished basement has laminate flooring and a 3-piece bath, LED pot lights throughout the home, creating a bright, warm atmosphere in every room Freshly painted main and upper floors in a contemporary neutral palette. Exposed aggregate with patio and asphalt driveway. Backyard perfect for entertaining, relaxing. Just minutes to QEW, Red Hill Expressway, and the GO Station perfect for commuters. Walking distance to schools, parks, and trails Close to major shopping centers, restaurants, and everyday essentials. R.S.A (id:60626)
Royal LePage State Realty
78 Chaumont Drive
Stoney Creek, Ontario
Step into style and sophistication. This stunning 4 bedrooms, 3.5 bathrooms move-in-ready home nestled in one of Stoney Creek’s most sought-after family-friendly neighborhood. This spacious 2800 sq ft of living space offers a perfect blend of modern finishes, functional design including a Brand new engineered hardwood flooring on both the main and second levels. The finished basement has laminate flooring and a 3-piece bath, LED pot lights throughout the home, creating a bright, warm atmosphere in every room Freshly painted main and upper floors in a contemporary neutral palette. and. Exposed aggregate with patio and asphalt driveway. Backyard perfect for entertaining, relaxing. Just minutes to QEW, Red Hill Expressway, and the GO Station—perfect for commuters. Walking distance to schools, parks, and trails Close to major shopping centers, restaurants, and everyday essentials. R.S.A (id:60626)
Royal LePage State Realty Inc.
Lot 3 Na Avenue
Grande Prairie, Alberta
This lot is titled - BUILD HERE! A high-visibility service station, car wash, industrial Business centre, recreation centre, oilfield business, warehouse and many other businesses will prosper here! Just 500 meters away from the nearest fire hall (great for insurance), Urban Rail Business Park is located on Costco's road (116 Street) on a major four-lane artery. It has unparalleled access to both Hwy 43 and Hwy 40. Vendors and customers are across the road in Richmond Industrial Park. If high exposure, easy access, and nearby amenities, communities, vendors, and customers are valuable to your bottom line, Grande Prairie's Urban Rail Business Park could be the perfect fit for you. Flexible zoning for commercial/industrial options and flexible lot configuration. Lots range in price from $400K to $550K per acre. Railway spur possibilities on lots next to the railroad. (id:60626)
RE/MAX Grande Prairie
33943 Barker Court
Mission, British Columbia
Rare opportunity to own a stunning home with a fully operating daycare included-all in one purchase! Located in the sought-after Upper East College Heights subdivision, this 2021-built home offers quiet, wide streets, beautiful forest surroundings, and mountain views. The upper floor features 3 bedrooms, 2 bathrooms, an open-concept great room, a gourmet kitchen with a massive 5-stool island, pantry, and walkout patio. The lower level includes a legal 2-bedroom suite with its own laundry, plus a den and full bathroom for the main home's use. Suite potential and income from the daycare make this an unbeatable investment in a thriving family-friendly neighborhood. (id:60626)
Homelife Advantage Realty (Central Valley) Ltd.
513 - 42 Mill Street
Halton Hills, Ontario
Nestled in one of Georgetown's most sought-after midrise condominiums. This thoughtfully designed 2-bedroom, 2-bathroom open concept suite combines modern elegance with everyday functionality, offering the perfect urban lifestyle just steps from the charm of historic downtown Georgetown.Enjoy a short stroll to the Farmers Market, boutique shops, local restaurants, and the John Elliott Theatre all just minutes from your door. Whether you're soaking in the local culture or commuting via the nearby GO Train station, this location offers exceptional convenience and connectivity.Inside, the suite features modern finishes, a bright open layout, and a private balcony ideal for morning coffee or evening unwinding. Stunning party room with a full kitchen, fireplace lounge, and walk-out to the courtyard Fitness Studio featuring cardio, and weights, an Outdoor patio with BBQs, fire tables, and relaxing seating areas. Dedicated Pet Spa for your four-legged family members. 42 Mill Street welcomes with sophistication and warmth. Underground resident parking, ample guest spaces, and beautifully landscaped grounds, this is urban living with small-town charm at its finest. (id:60626)
RE/MAX Real Estate Centre Inc.
6 Woodland Heights Drive
Everett, Ontario
YOUR OWN PRIVATE RETREAT ON 2 ACRES - TASTEFULLY UPDATED BUNGALOW & READY TO MOVE IN! Imagine coming home to your private retreat, a spacious bungalow on an expansive 2-acre lot enveloped by mature trees and set back from the road in a quiet and peaceful neighbourhood. Tastefully updated throughout, all you have to do is move in and enjoy over 3,100 sq ft of finished living space. The generous layout is complemented by newer windows in the kitchen, living room and bedrooms. Entertaining is a joy in the spectacular open-concept kitchen, living, and dining area, highlighted by beautiful hickory hardwood flooring and pot lights. The breathtaking kitchen showcases an expanse of windows along the back wall, black quartz counters, wood cabinetry, open shelving, a farmhouse apron sink, and an oversized sage-green island with an additional sink and breakfast bar seating. Gather around the warmth of the wood-burning fireplace surrounded by striking stone accents in the living room. Four main-floor bedrooms, including a primary suite with a walk-in closet and a newly renovated ensuite, provide ample space for your family. The renovated basement offers incredible in-law potential with a spacious rec room with another fireplace, wet bar, and billiards area, ideal for endless entertainment. Step outside to your gorgeous backyard oasis featuring a spacious deck, a wood gazebo with a built-in BBQ, raised garden beds with an enclosure, a garden shed, and a wood storage shed. Proudly chemical-free — no pesticides or herbicides have ever been used on this property, making it a perfect choice for those seeking a healthier, more natural environment. Additional highlights include upgraded garage doors with remotes, a practical built-in shoe storage area at the front entryway, and an updated sliding glass door walkout. This property offers the ideal opportunity to live beautifully, both indoors and out! (id:60626)
RE/MAX Hallmark Peggy Hill Group Realty Brokerage
48 Crimson Ridge Road
Barrie, Ontario
Welcome to 48 Crimson Ridge Rd, a stunning executive home nestled in one of Barrie's most prestigious and tranquil neighborhoods. Only steps from Wilkins Trail and the shimmering shores of Lake Simcoe, this property is the perfect blend of upscale living and natural serenity. Boasting 4 spacious bedrooms, 4 bathrooms, and a fully finished basement, this home is designed to impress. From the soaring two-storey foyer to the custom hardwood floors, and crown moulding in the bedrooms, every inch exudes elegance. The chef's kitchen is a showstopper featuring quartz counters, stainless steel appliances, and a large island that flows seamlessly into the bright, open-concept living room with gas fireplace. The formal dining room is ideal for entertaining, while the cozy family room adds function and flexibility. Retreat to the primary suite with its ensuite bath, double closets and plush carpet. The fully finished basement with it's generous open concept living space is perfect for a media room, gym, or guest suite. The dedicated workshop and storage areas provide the perfect space for hobbies, tools, or seasonal items. Landscaped gardens and a double-wide driveway complete the curb appeal. Located minutes from Wilkins Beach, Barrie South GO, excellent schools, parks, and shopping this home offers the best of convenience, comfort, and class. *Some images have been virtually staged* (id:60626)
Century 21 B.j. Roth Realty Ltd.

