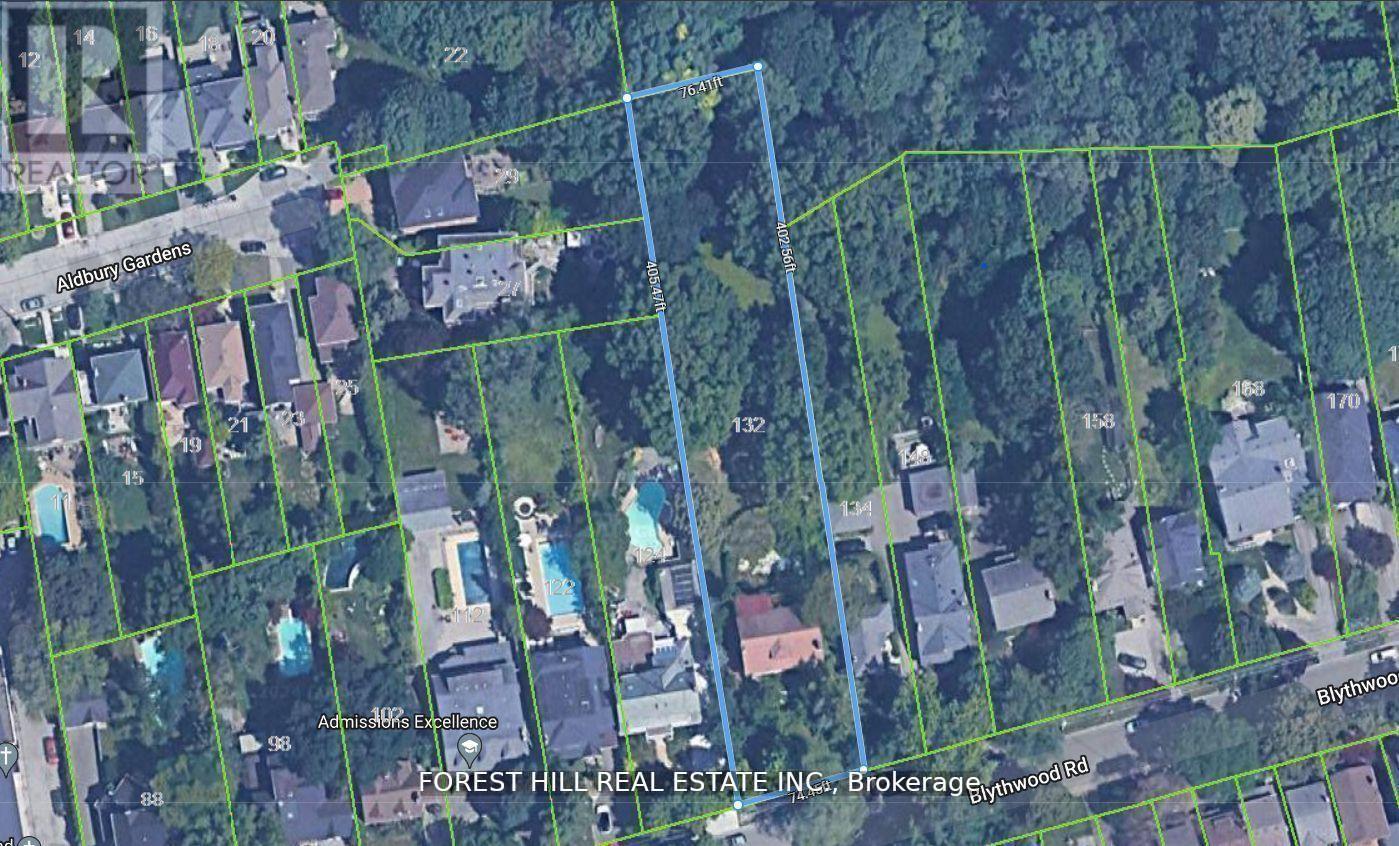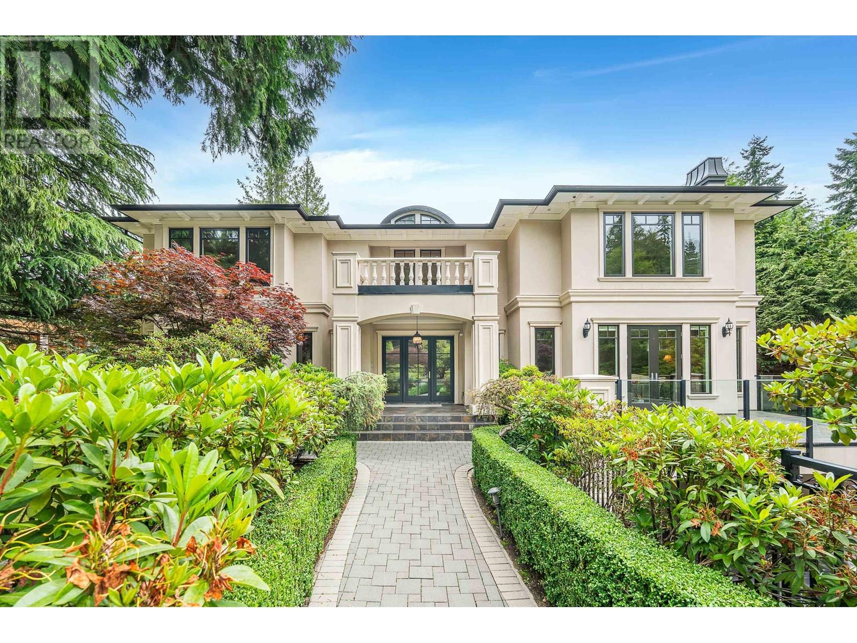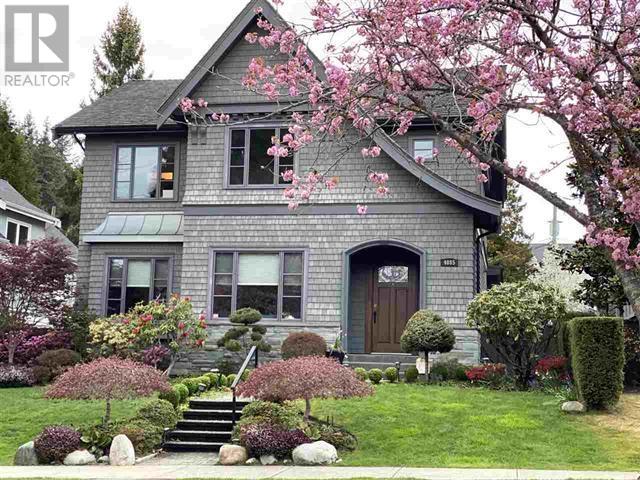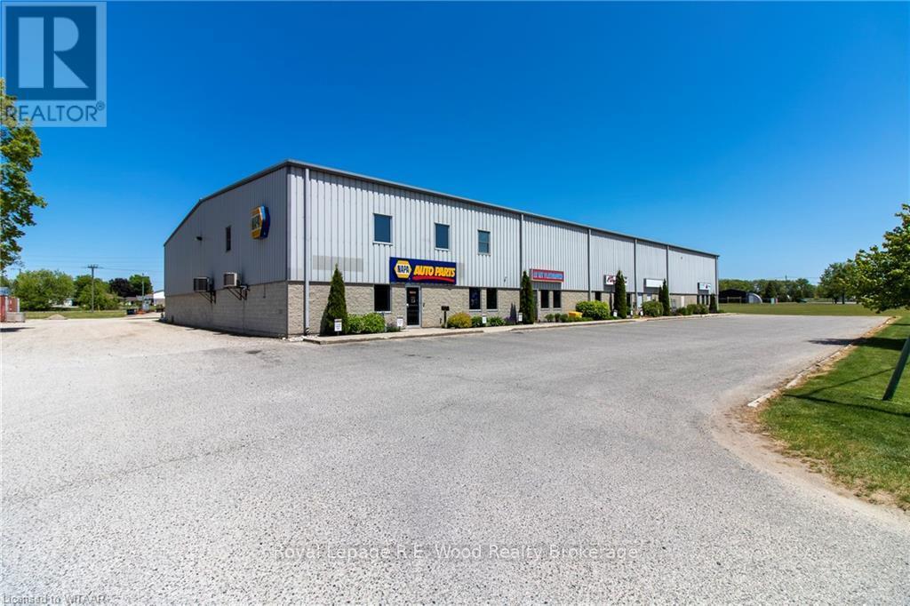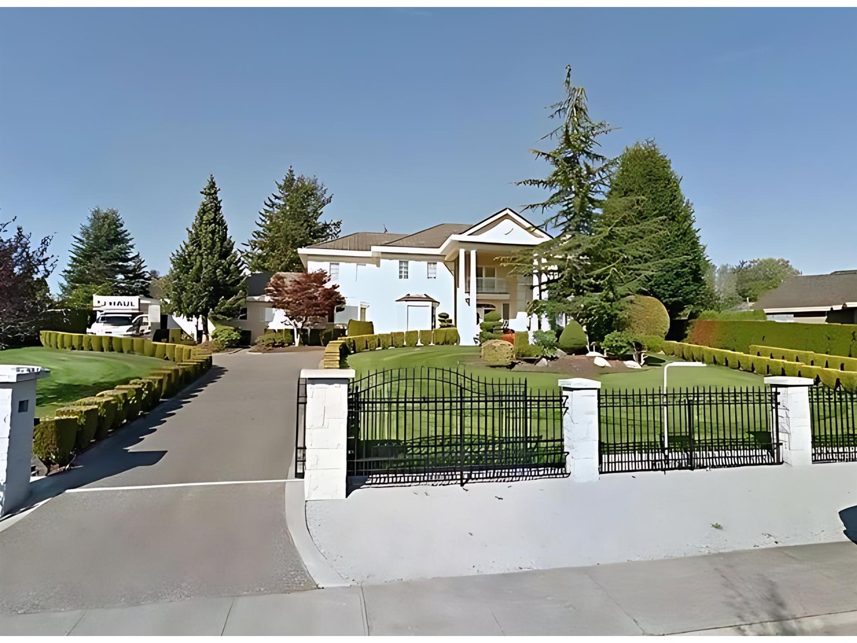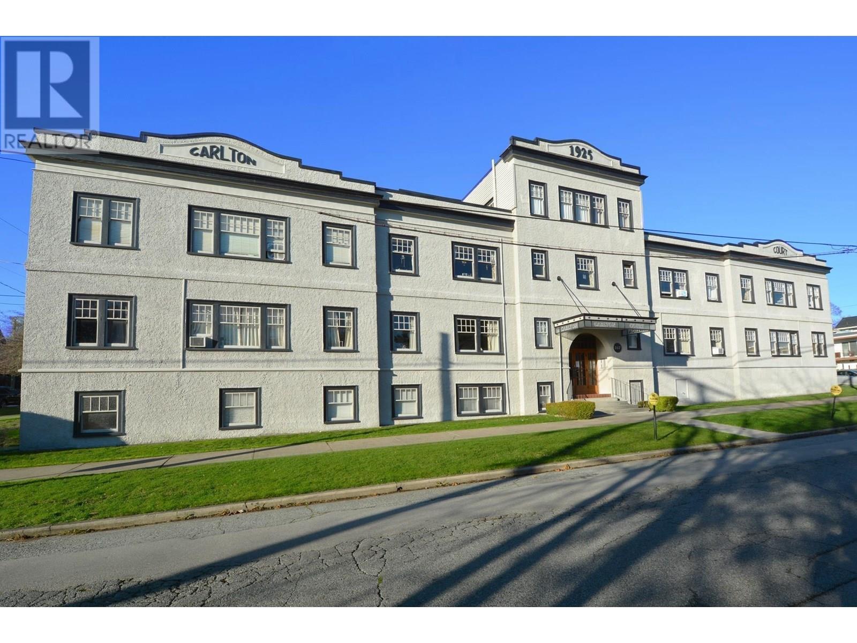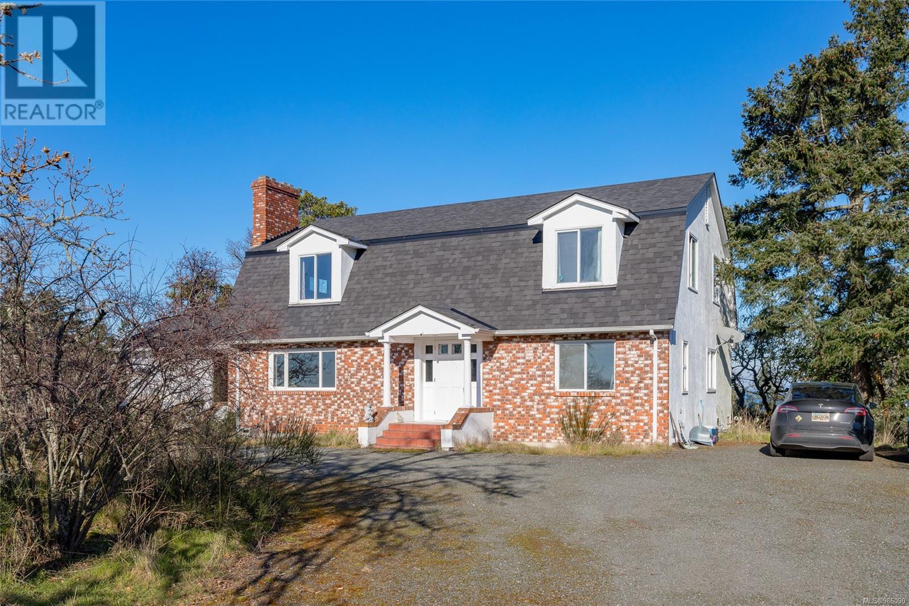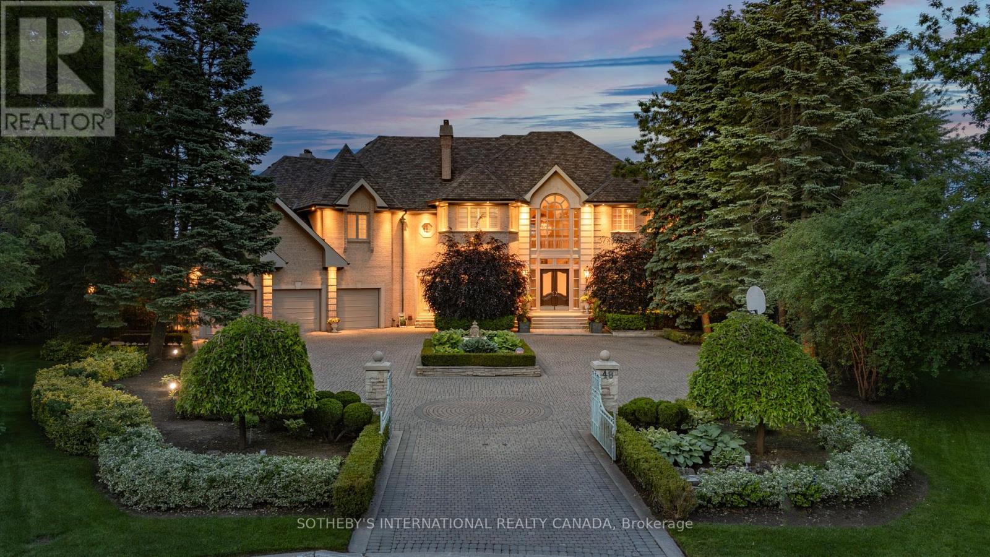7668 Wheater Court
Burnaby, British Columbia
RARE DEVELOPMENT OPERTUNITY!!! PRESTIGIOUS DEER LAKE, SUPER LOCATION. ONE of the largest lot of 27,232 sqft in Burnaby with CITY & Mountain View. Walking distance to Deer Lake, Buckingham Elementary, All Rec Centers and Transit. Newly created R1 Small Scale Multi Unit housing development opportunity on this HUGE 182 x 149 Flat lot. Area under zoning changes. Your housing could include Single family subdivision, Duplex dwellings, Multiplex or possible Rowhouse -City Hall is open for business! Build your Huge Dream Home or Do development for Multi-Units up to 12 Units. Current 4 bedrooms houses built in 2006. Nice layout and beautiful condition!. Must to See! (id:60626)
Multiple Realty Ltd.
132 Blythwood Road
Toronto, Ontario
77 x 403 ft RAVINE ESTATE LOT, EXTENSIVE TABLE LAND. Create Green/Serene Compound on this Massive Lot (over 30,000 sq ft ) in Prestigious Lawrence Park; Backing onto Quiet Blythwood/Sherwood Ravine; Steps from Urban Conveniences of Yonge Street; Generous Size and Mature Trees; Make it an Oasis; Potential to Severe (previously the City was in principle agreeable to severance into 2 pork chop L-shaped lots, to allow for 2 wider lots/houses; Approved Drawings for Reno and Separate Draft Plans for 13,000+ New Built; Inground Pool; Detached 4 Car Garage; Potential Garden House; Walking/Biking Trails; Tennis; BestPrivate/Public Schools; Sunny brook Hospital; Granite Club; Heritage Designated under Blythwood HCD. (id:60626)
Forest Hill Real Estate Inc.
3918 Southridge Avenue
West Vancouver, British Columbia
Enjoy beautiful views from this custom-built luxury home offering 7,610 sq. ft. of refined living on a 16,118 sq. ft. lot. Upstairs features 4 spacious bedrooms, each with ensuite bath and a spa-like master retreat. The lower level includes a gym, sauna, steam shower, media room, games room, wine room and an additional bedroom. Expansive indoor living areas open to a massive 2,806 sq. ft. sun-drenched deck and professionally designed garden with water feature and hot tub. High-end finishes throughout including elevator, air conditioning, HRV, radiant floor heating, and French limestone exterior. Situated in a top school catchment of West Bay Elementary & Rockridge Secondary and minutes to private schools. (id:60626)
Bellevue Realty Group
Royal Pacific Realty Corp.
4085 W 36th Avenue
Vancouver, British Columbia
Unique and Elegant Custom-Built Home in Prestigious West Dunbar! This graceful residence, a masterpiece crafted by Tarsem Construction in 2011, rests on a beautifully landscaped big lot (52' x 134.27'). Featuring exceptional quality craftsmanship, the home stands out with stunning custom millwork and exquisite detailing. Charming Exterior: Beautiful facade with lush landscaping and enchanting trees; Central air conditioning, radiant heating, and HRV systems for year-round comfort; Upstairs offers four spacious ensuite bedrooms, including a luxurious walk-in closet. The lower level features a chic recreation area, home theatre, cigar room, wine cellar, and an additional ensuite bedroom. Located steps from St. George´s School and Pacific Spirit Regional Park, and close to Crofton House, UBC. (id:60626)
Interlink Realty
102 Spruce Street
Tillsonburg, Ontario
Rare opportunity! Property must be sold with adjacent building to the North 131 Townline Road MLS#40570360. Combined 39,100 feet on 5.197 acres with long term potential from excess land to expand the existing building. Long term tenants with triple net leases. Pictures are of 102 Spruce Street and 131 Townline Road. (id:60626)
Royal LePage R.e. Wood Realty Brokerage
16837 18 Avenue
Surrey, British Columbia
Investors/Developers Alerts! Breathtaking Georgian Colonial style residence boasting an impressive 5,078 square feet of living space, sited on a sprawling 1-acre estate. The property is meticulously maintained, with a sturdy metal and stone fence surrounding the front yard, accompanied by a convenient remote access gate. With a history as a former builder's home, the property features a range of luxurious amenities, including in-floor radiant heat and opulent Italian tile floors. Grandeur abounds in the entry foyer, where a stunning free-standing white granite staircase takes center stage. Four cozy fireplaces beckon relaxation, while four generous bedrooms on the upper floor each share a spacious bathroom. Please note: zoning details should be confirmed directly with the City of Surrey. (id:60626)
Metro Edge Realty
95 Victoria Street S
Woodstock, Ontario
BUYER CAN HAVE INPUT ON THIS TURNKEY OPERATION SO COME AND HAVE A LOOK AT THIS 6500 SQ/FT STAND ALONE 2 STOREY RESTAURANT WITH ROOF TOP PATIO (2000 sq ft) AND A MAIN FLOOR PATIO (1350 sq ft) AND BASEMENT (2200 sq ft) WHICH IS UNDERGOING EXTENSIVE RESTORATIONS.THIS SITE ALSO PERMITS FUTURE DEVELOPMENT. OVER ONE ACRE OF MIXED USE DEVELOPMENT SITE OFFERS COMMERCIAL ZONING WITH THE ABILITY TO BUILD 30 UNIT APARTMENT BUILDING WITH 6 STOREYS.ZONING IS IN PLACE FOR THIS PROPERTY WITH MAIN FLOOR COMMERCIAL RETAIL.THE BUYER CAN HAVE FIRST RIGHT OF REFUSAL ON THE PROPERTY NEXT DOOR WHICH IS ALSO FOR SALE AND HAS ZONING FOR ANOTHER 6 STOREY 30 UNITS APARTMENT BUILDING WITH COMMERCIAL ON MAIN FLOOR. (id:60626)
Royal LePage Triland Realty Brokerage
317 Third Avenue
New Westminster, British Columbia
Carlton Court is a meticulously maintained 26-suite, three-storey rental apartment building located in the highly desirable Queen's Park neighborhood of New Westminster. Built in 1925, this iconic heritage property has served as a community landmark for a century. It generates over $35k/month in gross income (more than $400k/year) with a 4.3% cap rate and significant upside potential. The unit mix includes 21 one-bedrooms, 1 two-bedroom, and 4 bachelors, with a historically low vacancy rate below 0.5% and a strong tenant base. The building features original hardwood floors, heritage decor, an open-air courtyard, tenant storage, on-site laundry, 13 enclosed garages, and ample street parking. Professionally managed and in excellent condition, this is a rare opportunity to acquire a legacy asset in one of Metro Vancouver's most sought-after rental markets. (id:60626)
Team 3000 Realty Ltd.
10 Spalding Drive
Brantford, Ontario
Stand-alone 49,846sf Industrial building on 2.842 acres. Located in diverse Commercial & Industrial node with both transit and nearby walkable employee amenities (Tim Hortons, McDonald’s, Starbucks, Shoppers drug Mart, Sobeys, and many others). Traffic free shipping route to Highway 403 via Rest Acres Road. Flexible, General Employment (GE) Zoning. Two storey office buildout approx. 4,329 sf, with employee areas - lunch room, training rooms and washrooms. Warehouse/production space with 4 dock doors and Large 16ft tall drive in door. Building was constructed in 2 sections, one approximately 16,000 sf with 16’4” ceiling height under joist, the larger 25,000 sf section 21’ ft height under joist. Larger section has 2 bridge cranes: 5 Ton (45ft in width) & 2 Ton bridge crane, 3,000amp, 480 v power service, substantial 600 V power distribution throughout. Paved yard secure with drive in slide gate access. Cellular tower lease in place until June 30th, 2030. (id:60626)
RE/MAX Twin City Realty Inc
4589 Blenkinsop Rd
Saanich, British Columbia
Here is a rare opportunity to own 21 acres of prime private property in the Blenkinsop Valley. Gorgeous views from the various elevations include pastoral, city, mountain and ocean glimpses. Backing onto Mt. Douglas Park, this natural terrain has great hiking trails and sunny plateaus for picnics. A long winding drive, lead past a huge barn. The west facing house is solid and cozy with 5 bedrooms and 3 bathrooms. The main floor offers large principal rooms for entertaining. The upper floor has 4 oversized bedrooms with two having en-suite bathrooms. This special property has lots of potential waiting for you to come and enjoy. This Commanding location overlooks the pastoral Blenkinsop Valley, & beyond to the distant Sooke hills & snow capped peaks of the Olympic Mts. This west facing property backs onto Mt. Douglas Park. Glorious sunsets, from many vantage points. A large unspoiled property of mature forest, plateau, hayfields, hiking trails & a huge old cedar barn. Certainly a little piece of heaven on earth. (id:60626)
Sutton Group West Coast Realty
2458 140 Street
Surrey, British Columbia
*?? Elegant Estate Living | 2458 140 Street, South Surrey | Elgin Chantrell Family Home* Welcome to *2458 140 Street* - an exquisite residence in the prestigious *Elgin Chantrell* neighborhood of **South Surrey**. This luxurious home sits on a beautifully manicured **[insert lot size if available] lot**, offering unmatched privacy and timeless elegance. Step inside to discover a thoughtfully designed layout with *11 spacious bedrooms**, **12 spa-like bathrooms**, a gourmet **chef's kitchen**, and soaring ceilings that fill the home with natural light. The open-concept design flows effortlessly into an entertainer's dream backyard-perfect for family gatherings or serene moments of relaxation. Located just minutes from **top-rated schools**, including **Elgin Park Secondary**, **parks, golf courses, beaches**, and **shopping**, this home combines luxury, lifestyle, and location. Whether you're upsizing or seeking your forever home, 2458 140 Street delivers on every level. (id:60626)
Sutton Group-West Coast Realty
48 Old Park Lane
Richmond Hill, Ontario
Introducing the crown jewel of Bayview Hill now available to the most discerning buyers. Set on the most prestigious street in the neighbourhood, this extraordinary estate, originally built by the developer as their personal residence, seamlessly blends timeless European charm with modern luxury. Perched on a rare fan-shaped lot, the gated property offers sweeping views across Richmond Hill, Markham, Toronto, and beyond. Every inch of this home radiates elegance, from the ultra-high-end custom finishes to the professionally landscaped, ultra-private grounds. Outdoors, enjoy a 50-foot in-ground pool, multiple gazebos, tranquil rock gardens, fountains, and a full outdoor kitchen with pizza oven ideal for both entertaining and relaxation. With over 8,000 sq. ft. of finished living space, the residence includes 5+1 bedrooms, soaring 10-foot ceilings, five fireplaces, and multiple walkouts leading to a grand stone terrace. The centerpiece is a dramatic bifurcated staircase in a 24-foot-high barrel-vaulted marble foyer an architectural showpiece. A sun-filled solarium with Mexican tile and heated floors adds comfort and character, while the private hot tub offers the perfect retreat. The lower level is designed for entertaining, featuring a media room, billiards room, grotto-inspired wine cellar, steam room, and full kitchen with garden walkout. A 4-car climate-controlled garage with a car hoist caters to automobile enthusiasts. The opulent primary suite includes dual bathrooms, two walk-in dressing rooms, and a private studio. Upgrades such as geothermal heating and cooling bring efficiency to luxury. Located in one of the GTAs top school districts, close to Bayview Hill Elementary and Bayview Secondary, this home represents the pinnacle of elegant suburban living. A rare offering seeing truly is believing. (id:60626)
Sotheby's International Realty Canada


