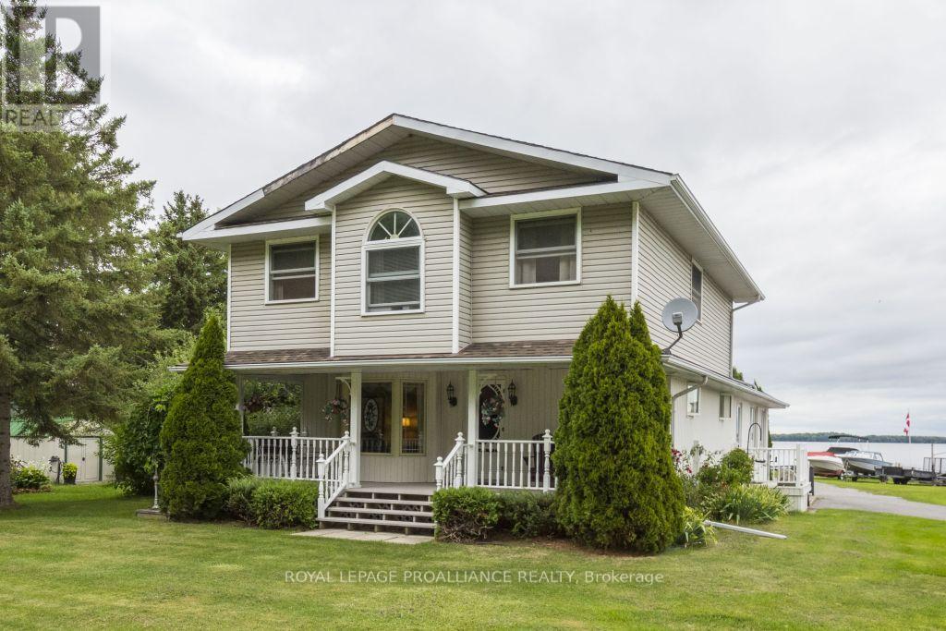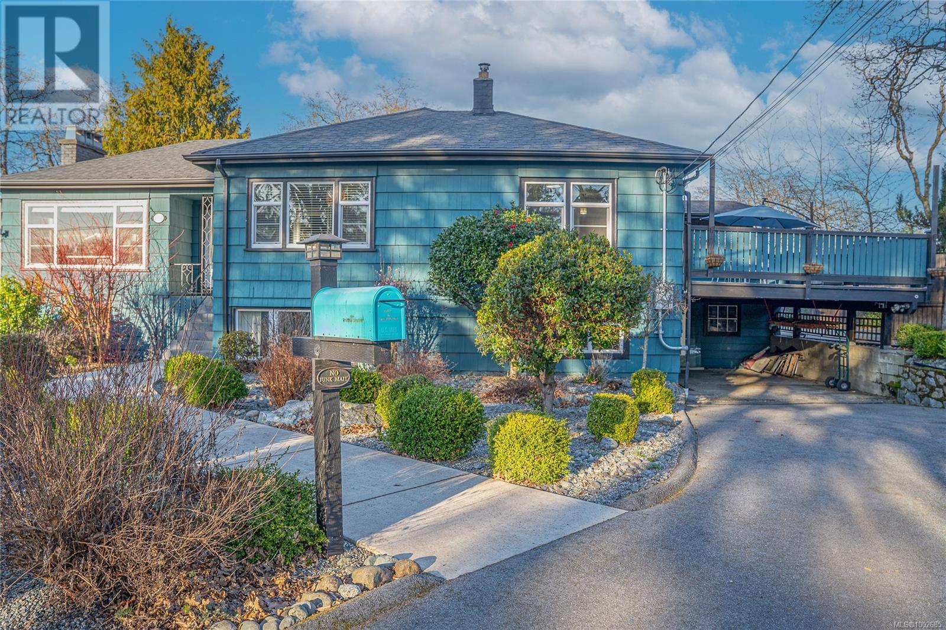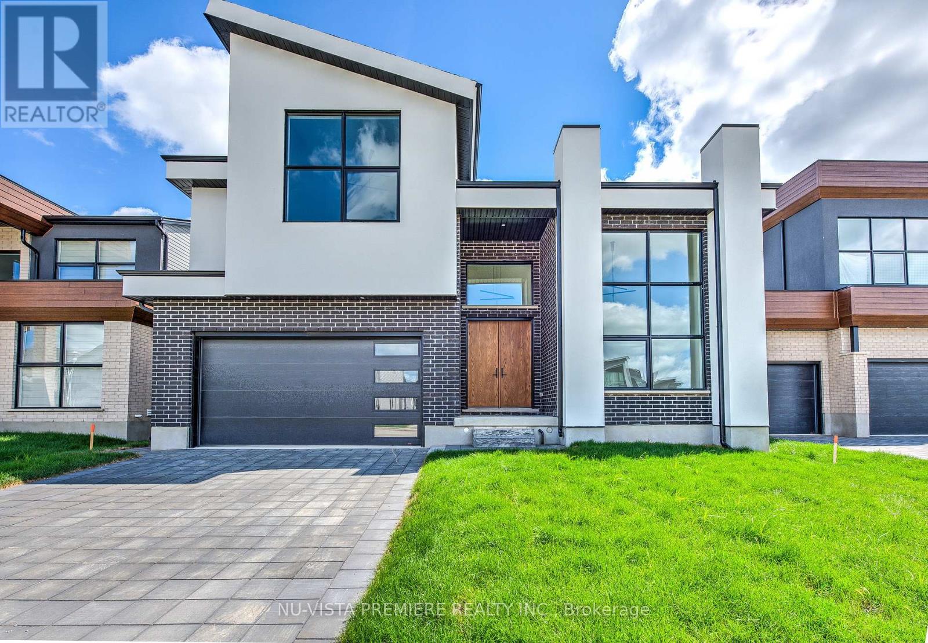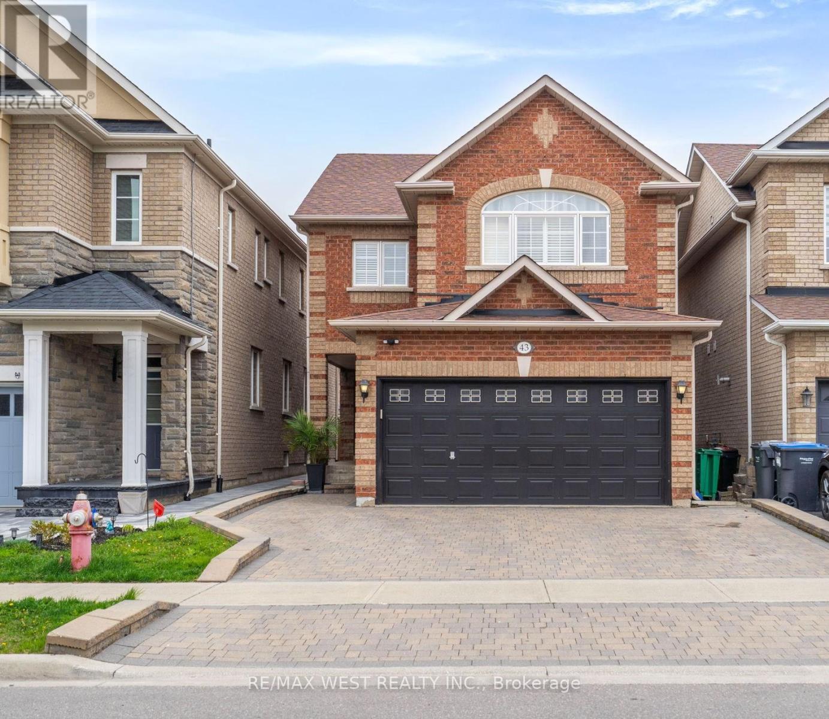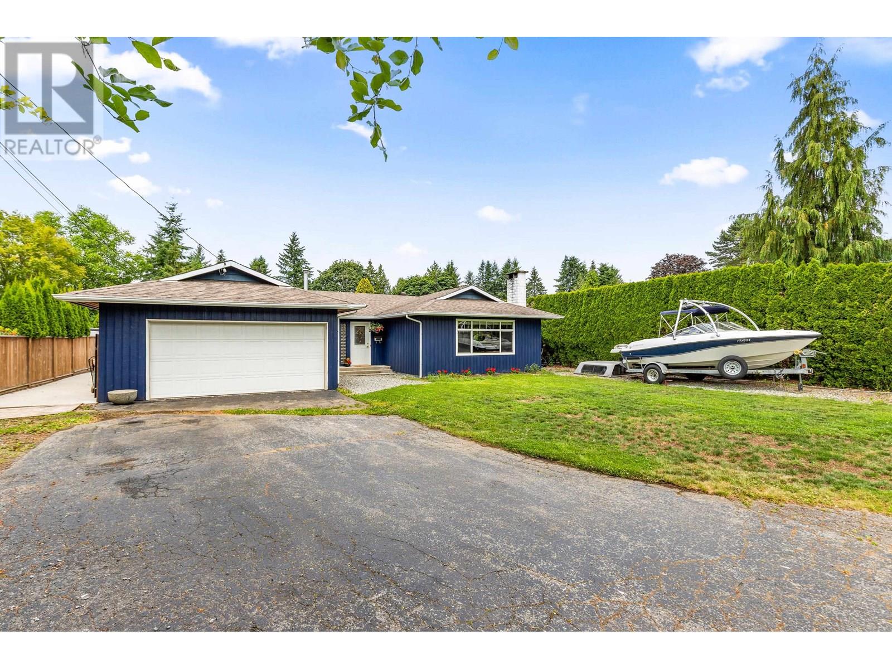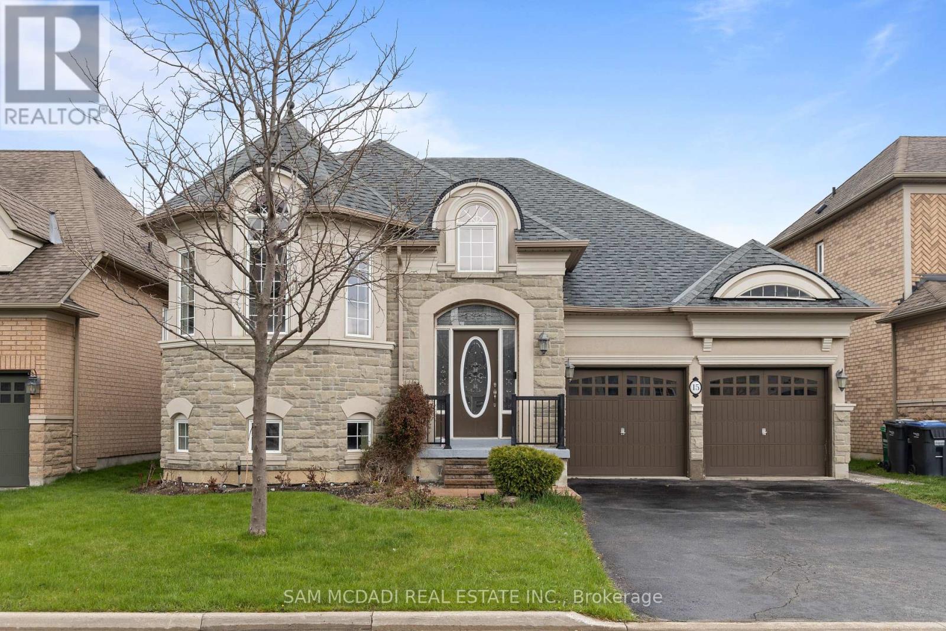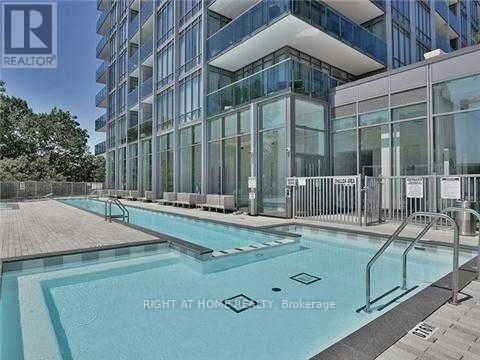10 Breezeway Crescent
Richmond Hill, Ontario
Welcome to 10 Breezeway Crescent, a spacious and welcoming end unit townhome nestled in the heart of Richmond Hill's family focused Rouge Woods community the perfect next move for young families ready to grow. Offering over 2,000 sq ft of above grade living space, this home feels more like a semi-detached, delivering the extra space and privacy condo living just cant provide. Thoughtfully designed with three generous bedrooms, four bathrooms, and a finished basement, this layout supports your familys needs today and grows with you into tomorrow. At the heart of the home is a bright open concept family room, complete with its own gas fireplace perfect for cozy evenings and relaxed family gatherings. Freshly painted throughout, the home provides a warm, welcoming canvas ready for your personal touch. The finished basement adds even more flexibility for a home office, playroom, or future media space.Situated just minutes from Bayview Secondary School and Richmond Rose Public School, you'll be living in one of Richmond Hill's most coveted school zones. Surrounded by parks, community spaces, transit, and shopping including Hillcrest Mall and SmartCentres Richmond Hill, every convenience is just around the corner.This is more than a move it's a smart step forward. Welcome home. (id:60626)
Exp Realty
20482 78 Avenue
Langley, British Columbia
Located in the heart of Willoughby, this beautifully maintained non-strata rowhome offers 4 bedrooms, 3.5 baths, and over 2,100 sqft of functional living space. Built in 2021, this home features an open-concept main floor with a chef's kitchen, gas range, quartz counters, and stainless steel appliances. Oversized windows bring in tons of natural light. Upstairs offers 3 spacious bedrooms, including a primary with walk-in closet and ensuite. Finished basement includes a large rec-room, 4th bedroom, and full bath-ideal for entertaining or family living. Detached garage + parking pad. Langley's most desirable family-friendly neighbourhoods, you're right across from top-rated schools and both levels of schooling, parks, shopping, and transit. Open House: July 20: Sun 2-4pm (id:60626)
Keller Williams Ocean Realty
205, 835 78 Street Sw
Calgary, Alberta
Welcome to West District, Calgary’s last master-planned community located within the ring road. This vibrant neighbourhood offers an unbeatable urban lifestyle with everything you need just steps away — from morning coffee on Broadcast Avenue to sun-drenched patios and quick downtown access via Stoney Trail. The mountains are also just a short drive away, making this the perfect location for both city convenience and weekend escapes.This exclusive top-floor unit is the only one of its kind available in this boutique, concrete-constructed building. It has 2 bedrooms with ensuites, open concoet living space, flex room and so much more in 1,404 square feet of functional living space.Unit 205 is ideally positioned, fronting directly onto the newly completed Radio Park — an almost complete greenspace featuring walking paths, a pond, parks, amphitheatre and beautiful landscaping. The bright, open-concept layout showcases contemporary finishes, state-of-the-art appliances, sleek countertops, and a large balcony that extends the entire width of the unit. Some additional property highlights include 2 titled underground parking stalls, 1 titled storage unit, new home warranty included, modern high-end finishes throughout, quiet concrete construction. Don’t miss your opportunity to own in one of Calgary’s most sought-after new communities. Experience contemporary urban living at its finest — book your private showing today! (id:60626)
Real Broker
11438c Loyalist Parkway N
Prince Edward County, Ontario
Want a home & business in one? Welcome to Glenora Marina ( Established 1968) in popular Prince Edward County. 4 Bedroom home, business on 1.24 acres with approximately 370 feet of spectacular waterfront on the Bay Of Quinte, Lake Ontario. Comes with steel warehouse (approx. 2080 SQ FT) . PEC has a tropical island getaway feel, Sandbanks Provincial Park and numerous wineries/ restaurants. Only Two hours from Toronto. Owners retiring. Tremendous growth opportunity. Currently Glenora marina focuses on Canadian made dock and boat lift sales, boat engine repairs and boat storage. ** Extras** Turnkey operation with well known business and list of clientele. Exclusive dealer in PEC for docks and boats lifts made by Naylor in Peterborough, Ontario. Plenty of room to sell/ rent boats, seadoos etc. Zoned TC-7 (Tourist Commercial - Marina). As is where is; some work left to be done on this property. (id:60626)
Royal LePage Proalliance Realty
Royal LePage Signature Realty
3771 Winston Cres
Saanich, British Columbia
Welcome to this meticulously maintained home with a valuable mortgage helper, perfectly situated in a quiet, family-friendly neighbourhood close to parks, schools, and everyday amenities. The main level features two bedrooms, a modernized kitchen, updated bath, and bright living and dining areas that open onto a sun-filled deck—ideal for entertaining. The lower-level one-bedroom suite, complete with its own private, fenced yard and separate entrance, offers excellent income potential or space for extended family. Flexible floorplan allows for easy conversion back to a single-family home if desired. Recent updates include a new heat pump, hot water tank, and freshly painted exterior fencing. The beautifully landscaped backyard and low-maintenance front yard complete this move-in ready property. Pride of ownership shines throughout. Don’t miss this opportunity to secure a home with income potential—book your showing today! (id:60626)
Sotheby's International Realty Canada
Lot 16 Kowtaluk Way
Norfolk, Ontario
Prepare to be captivated by this breathtaking, to-be-built home, set to offer 3,104 square feet of luxurious living space in an idyllic location. Nestled against the tranquil backdrop of lush farmland and framed by a row of majestic evergreen trees along the back lot line, this home promises a serene and peaceful retreat. With every detail carefully crafted, its designed to not only meet but exceed your expectations. As you enter, you'll be greeted by a grand 19-foot ceiling in the Great Room, offering an expansive, open atmosphere flooded with natural light. The oversized windows provide a stunning, unobstructed view of the lush farmland and evergreen-lined horizon, creating a perfect space for relaxation and entertaining. The luxurious kitchen is a true focal point, featuring a large walk-in pantry and premium Fisher & Paykel appliances, ensuring both beauty and functionality for the most discerning chefs. The open-concept design flows seamlessly into the living and dining areas, creating an ideal setting for family gatherings and entertaining guests. The front office offers a quiet, separate space for work or relaxation, providing the perfect balance between comfort and convenience. Upstairs, you'll find the ultimate luxury in the master suite an expansive retreat complete with a 5-piece ensuite and a walk-in closet with custom built-ins. Three additional spacious bedrooms provide ample room for family or guests, with one featuring its own private ensuite, while the other two share a thoughtfully designed Jack and Jill ensuite bath. This home is loaded with premium upgrades and modern finishes, offering the perfect balance of contemporary design and thoughtful details. Whether you're looking for a serene retreat or an entertainer's dream, this home is sure to impress. Please note that the pictures provided are of a former model home, and some selections may no longer be available. (id:60626)
Nu-Vista Premiere Realty Inc.
32927 3 Avenue
Mission, British Columbia
Looking for your DREAM home?? Look no further!! This BEAUTIFUL house offers 2,297 sq. ft of LUXURIOUS LIVING plus a 2 bed walk-out suite w/separate entrance & laundry! This house offers a long driveway w/DOUBLE CAR garage - plenty of parking! As you walk in, there is a large bedroom w/2 pc ensuite. Right up the stairs, you will find a GORGEOUS open-concept kitchen w/S/S appliances, quartz counters, light wood cabinets & sizable island boasting TONS of storage space, not to mention the MASSIVE balcony w/IMPRESSIVE MTN VIEWS! 3 beds up - the HUGE master bedroom is highlighted by an EXQUISITE 3 piece ensuite & AMPLE space in the W.I.C. Located in the HEART of Mission, just a 5-minute drive to the junction, this home is a MUST-SEE! DON'T MISS OUT; BOOK YOUR SHOWING NOW! (id:60626)
RE/MAX Nyda Realty Inc. (Vedder North)
43 Humbershed Crescent
Caledon, Ontario
Discover the perfect place to raise your family in this bright and welcoming detached home, nestled in the quiet, well-established neighbourhood of Glasgow in Bolton. Designed with comfort and functionality in mind, it offers four large bedrooms, a family-friendly layout, and generous indoor and outdoor living spaces. Enjoy cooking and gathering in the open kitchen and dining area, which walks out to a private deck ideal for summer barbecues or weekend relaxation. The home features thoughtful upgrades including roof shingles, a stylish gazebo, and a professionally finished interlock driveway. Downstairs, a fully finished basement with its own bathroom provides flexible space for a playroom, guest suite, or future family hangout. With a 2-car garage, main-floor laundry, and close proximity to schools, parks, shops, and major highways, this home checks all the boxes for modern family living. (id:60626)
RE/MAX West Realty Inc.
16 Chester Crescent S
Halton Hills, Ontario
Are you looking for the Perfect Family Friendly House. Well look no further!! Welcome to 16 Chester Crescent. You will feel the welcoming energy as soon as you step in door. This property has absolutely everything you need and more. Located on a desirable Quiet street, in a fabulous neighbourhood, close to 3 schools that are all just a short walk away, convenient for shopping or commuting. This property is truly an entertainers dream both inside and outside. Stunning open concept kitchen with granite countertops, stainless steel appliances, gas fireplace and 2 separate islands that can be repositioned should you so wish. Separate living and dining areas for those more formal events. Main floor laundry and garage access with tons of storage space are there for your convenience. Second floor offers you four good size bedrooms, great for a larger or growing family. Primary bedroom has a walk in closet with a lovely 4 piece ensuite bathroom. There is a full unfinished basement with a bathroom rough in and a cold room. This space is a blank canvas just waiting for you to create that additional living space that meets your personal needs. There are so many options with this space. This stunning backyard paradise speaks for itself. This outdoor space is low maintenance with a fabulous in ground swimming pool with interlock patio all around, a pool hut with electricity and natural gas hookup for your barbecue. This is the perfect space to have loads of family fun, creating memories, entertaining or just relaxing. Come and see everything this inviting family home offers. There is an extensive list of upgrades that have been done. (id:60626)
Royal LePage Meadowtowne Realty
21665 Howison Avenue
Maple Ridge, British Columbia
Beautifully maintained 3 bed, 2 bath rancher on a flat 9,000 square ft lot at the end of a quiet cul-de-sac. Features a bright, open-concept layout with an updated kitchen, spacious living area, and two fully renovated bathrooms. Step outside to a private backyard with a newly paved patio and hot tub-perfect for entertaining or relaxing. Bonus 800 square ft detached garage/workshop, ideal for hobbies, storage, or future potential. Located in a peaceful, family-friendly neighborhood close to parks, schools, shopping, and transit. Potential zoning for up to 6 units (buyer to verify with city). (id:60626)
Royal LePage Elite West
15 Eaglesprings Crescent
Brampton, Ontario
This Is The One! Rare, Spacious Bungalow Backing Onto Pond & Ravine, Tucked Away In A Sought-After, Tranquil Neighbourhood. This Beautifully Maintained 2+2 Bdrm Bungalow Offers The Perfect Blend Of Comfort, Functionality & Nature. Backing Onto A Serene Pond & Lush Ravine, It Provides A Peaceful Retreat Just Minutes From All Amenities. Step Inside To Find Soaring Vaulted & 9 Foot Ceilings, An Open Concept Living & Dining Area, & A Generous Eat-In Kitchen W/ A Breakfast Nook, Ideal For Everyday Living & Entertaining. A Spacious Foyer Welcomes You With Convenient Inside Access To The Double Garage & Main Floor Laundry. The Primary Suite Overlooks The Backyard & Features A Walk-In Closet & Private 4-Piece Ensuite, While The Second Main Floor Bdrm Is Also Generously Sized. The Versatile Lower Level Includes A Separate Entrance, A Brand New 2nd Kitchen With 2024 Appliances, 2 Additional Bdrms, A Lrg Rec Room, A 2nd Laundry Area & Ample Storage. Perfect For Extended Family Or In-Law Suite. Enjoy Outdoor Living On The Expansive Deck, Ideal For Entertaining & Soaking In The Breathtaking Views Of The Pond & Mature Trees. Recent Updates Include Roof (Approx. 2023), Upgraded Insulation, Heat Pump (2023), Newer Windows In Both Main Floor Bdrms & New Basement Kitchen & Appliances (2024). This Is A Rare Opportunity To Own A Spacious Bungalow In A High-Demand Location Surrounded By Nature. (id:60626)
Sam Mcdadi Real Estate Inc.
2605 - 88 Park Lawn Road
Toronto, Ontario
Looking for one of the Best Lake and City View from your Living Rm. Kitchen, 2 Bedrooms and Huge Balcony? Look no further. Luxury living at its Best at Renowned South Beach Condominiums. Impressive Entrance, Stunning Lobby with its Quality Finishes and High Ceilings and 24-hour Concierge/security. Impressive, close to 30 000sq,f. of Outstanding Luxurious Amenities include a Theater, Billiards, Useful library/lounge, Indoor Gym facility and Spa, Indoor and outdoor Pools, Sauna, Hot tubs, Steam room, Basketball and Squash courts, Guest suites, Party room with Modern Kitchen. Ample visitor parking. Bright and Sun filled, Spacious open concept Layout is Mesmerising you with its South-West Views. Floor to ceiling windows throughout. Perfect for Living, Working and Enjoying 1036sq.f of Luxury + 242 Sq.f. of Wrap-around Balcony as an Additional Living Space .Modern, Upgraded Kitchen with Island, White cabinets, Backsplash & S/S Built in Appliances. Parking is Equipped with Electrical Outlet, Usefull locker. One of the Best Location in Toronto, Conveniently close to QEW & 427 Highways, Public Transit, Schools, Parks, Restaurants, Shops, Coffee Shops, Entertainment and just Steps to the Lake. Nothing To Do But Move and Enjoy!!! (id:60626)
Right At Home Realty




