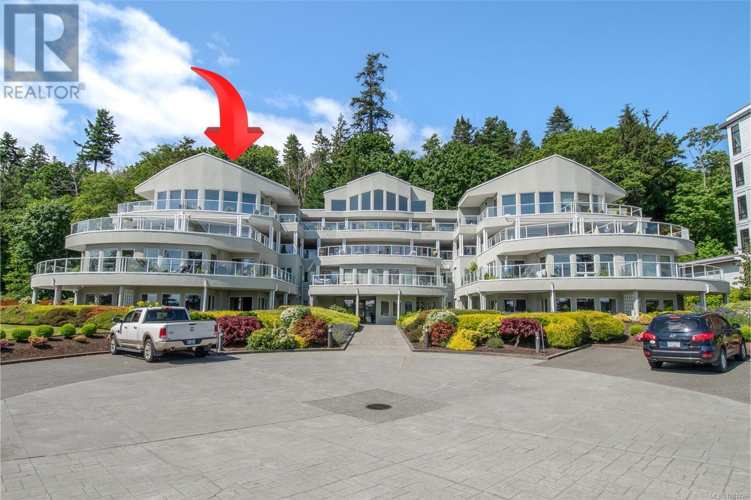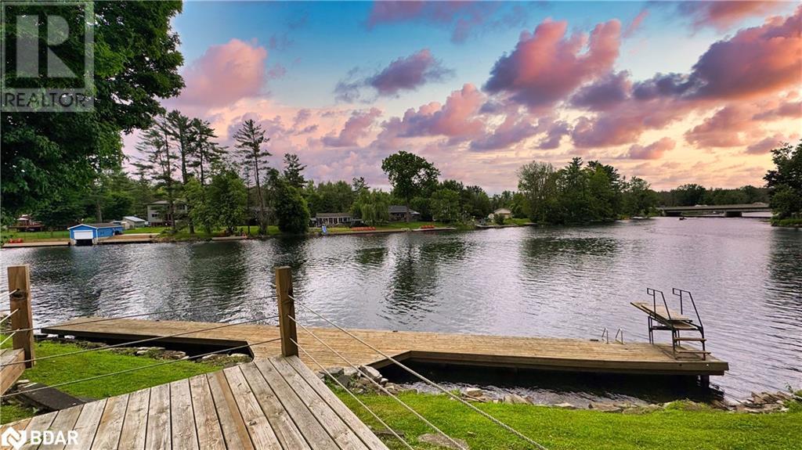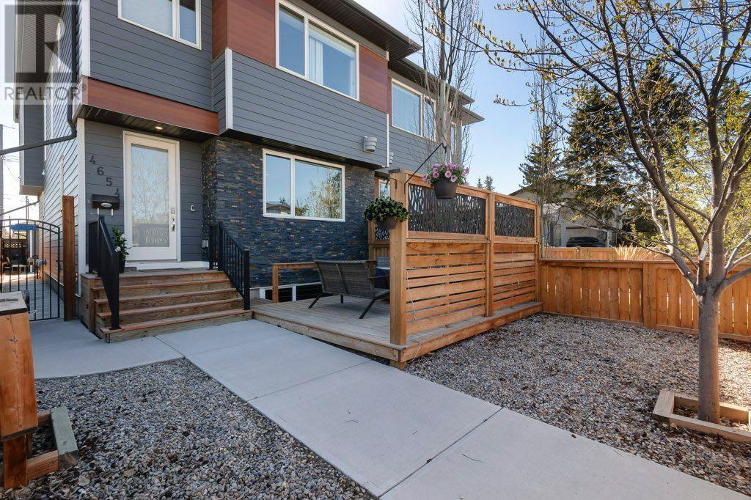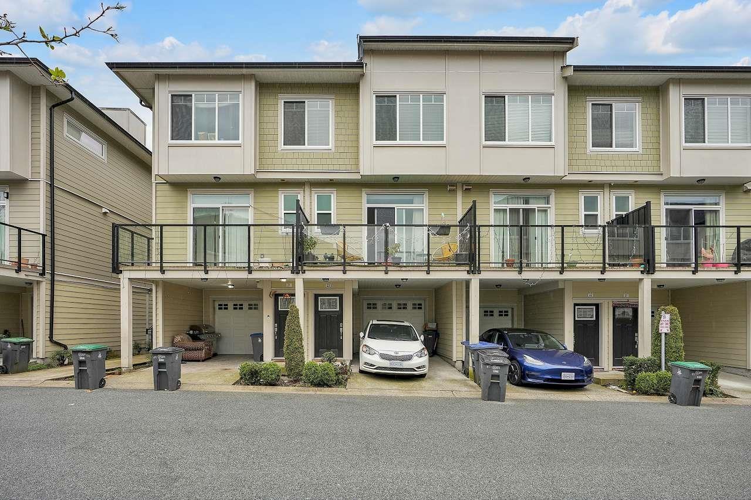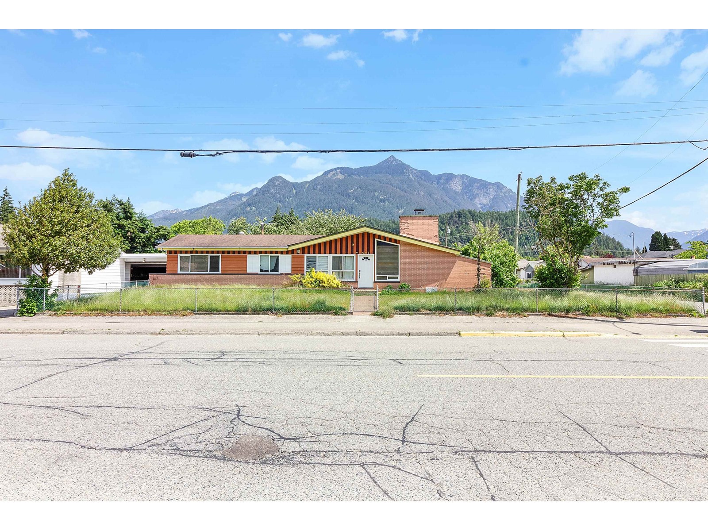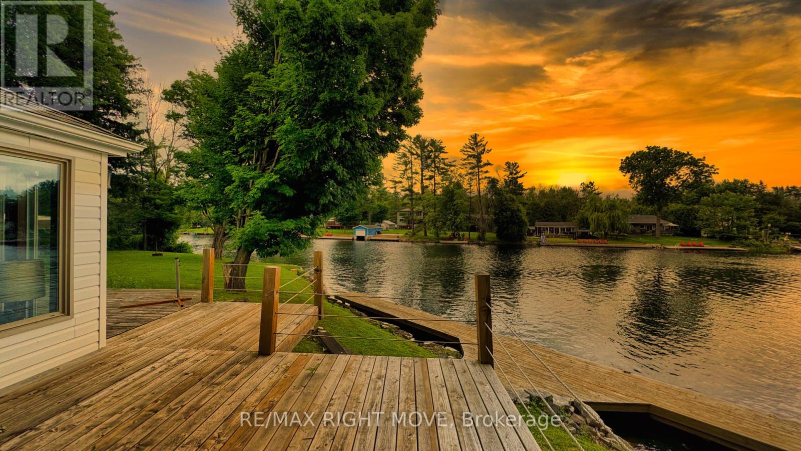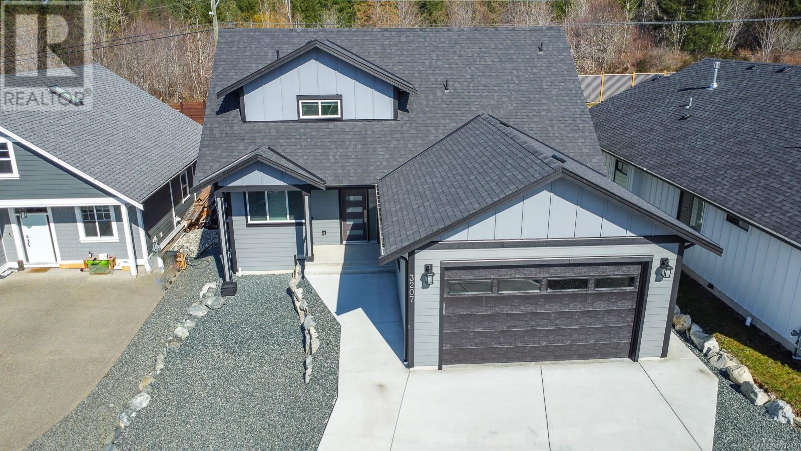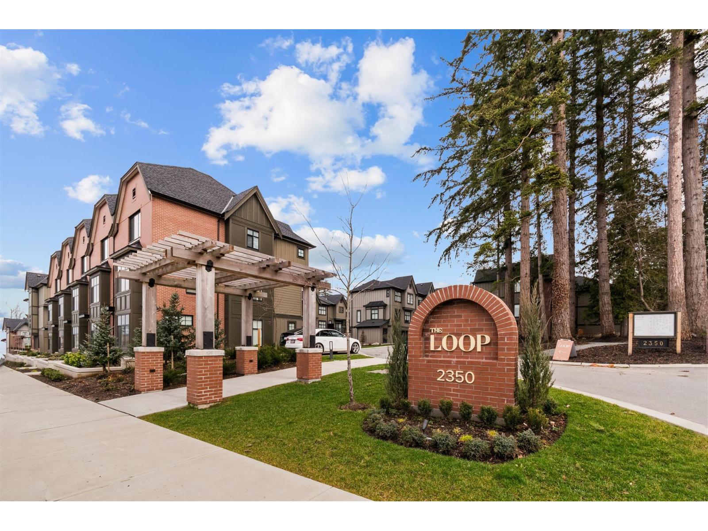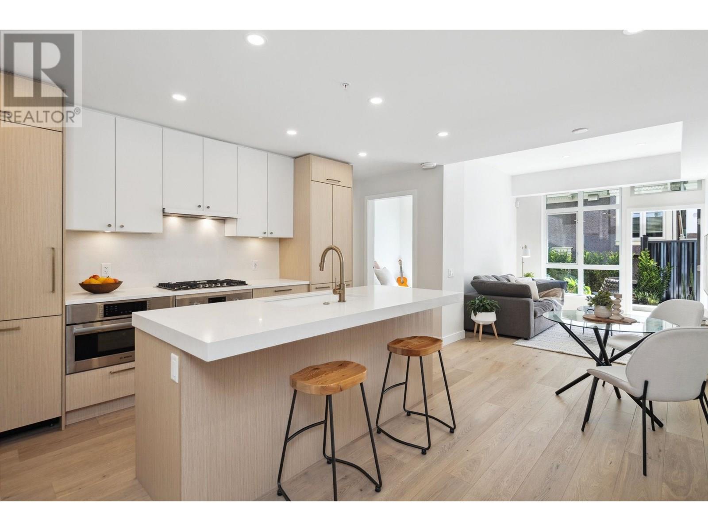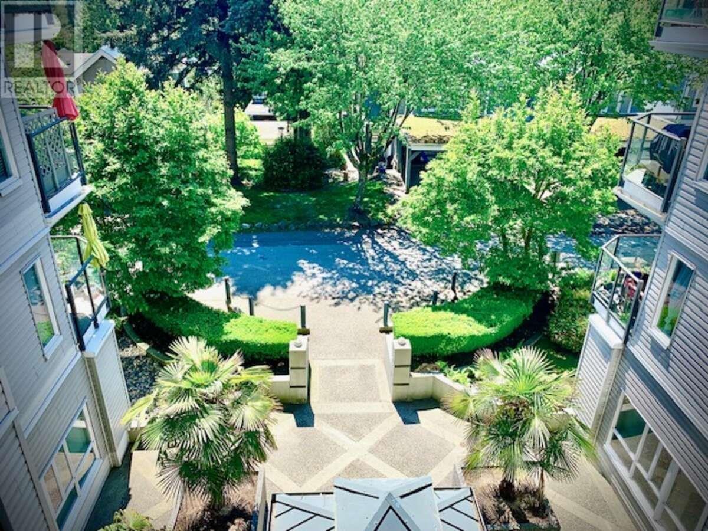402 700 Island Hwy S
Campbell River, British Columbia
Discover this rare semi-waterfront gem at 700 Island Hwy—an immaculate 2004 sq ft 3-bed, 2-bath condo offering panoramic views of Discovery Passage, coastal mountains, and marine traffic. Freshly painted, the home features soaring coffered ceilings, 8’+ windows, and three skylights. The bright kitchen boasts ceiling-height white cabinetry, sleek counters, a central island with stainless steel ceiling hood, induction cooktop, and appliances. The spacious primary suite offers deck access, ocean views, and a spa-like ensuite with a soaker tub, seated shower, and double vanities. Enjoy LED lighting throughout, a large laundry room with cabinetry, a folding counter, and a stainless sink, plus two secured underground parking spaces and storage. The oversized covered deck includes a gas BBQ hookup and access from the living room and primary bedroom. A stunning coastal lifestyle awaits! (id:60626)
RE/MAX Check Realty
1012 Cowbell Lane
Severn Bridge, Ontario
Endless possibilities await with rare CC-5 community commercial zoning live, work, or invest on the Severn River. Your Gateway to Muskoka Living on the Severn River with direct access to the Trent Severn Waterway. Welcome to 1012 Cowbell Lane, where comfort, charm, and breathtaking views come together to create the perfect riverside retreat. This lovingly maintained 2-storey home offers 1,456 sq/ft above grade and is thoughtfully designed for year-round enjoyment. Step inside to a gourmet kitchen featuring granite countertops, stainless appliances, and a gas stove perfect for creating memorable meals. The sunken living room is the heart of the home, framed by massive windows offering panoramic 180-degree views of the Severn River and walkout access to a sprawling 445 sq/ft deck. Hardwood hickory floors flow seamlessly through the living, dining, and bedroom spaces, while tile floors add a stylish touch to the sunken living area and baths. Upstairs, two bedrooms await, including a serene primary bedroom overlooking the water. A spa-like 3pc bath features an oversized glass shower with view of the river through the window, with a convenient half bath on the main level.The unfinished basement offers abundant storage, laundry, and a bonus shower. Outside, enjoy a 510 sq/ft dock with diving board, hot tub, and a double detached garage (insulated & gas heated). Updates include house shingles (2021), garage shingles (2024), and new A/C (2020).Complete with full water filtration (UV, RO), paved drive, and sold fully furnished just unpack and enjoy.This is more than a home its a lifestyle. Your peaceful Muskoka escape awaits. (id:60626)
RE/MAX Right Move Brokerage
4654 84 Street Nw
Calgary, Alberta
Showings have been slow all around BUT this one is a must see. Meticulously maintained home that offers easy access to amenities, a quick commute to downtown, and a very convenient escape to the mountains. Bowness is a desirable community blocks from the Bow River, Bowness Park, transit, pathways, and schools.This west-facing, fully fenced front yard was intentionally designed with low-maintenance and privacy in mind. The professional design features a private patio perfect for relaxing and entertaining. The east-facing backyard features a rare and convenient pull-through over head garage door. This allows for easy and private access, simplifying unloading of groceries, loading equipment/yard tools or this would be a fantastic space for entertaining with a rolling outdoor kitchen and bbq.Enjoy the open main floor featuring a stunning stone fireplace with functional, handcrafted built-ins in the living room. You will love the private office with it’s own door allowing for a quiet workspace. The spacious kitchen, featuring a massive island and designer floor-to-ceiling cabinets, flows seamlessly into a large dining room overlooking the backyard. A practical mudroom with custom built-ins and a pocket door, along with a discreetly located powder room, complete this level.Upstairs, a spacious primary bedroom offers stunning west-facing sunsets, an oversized walk-in closet with custom built-ins, and a luxurious five-piece ensuite boasts a luxurious all-glass walk-in shower. Next is a convenient laundry room with drying racks and folding/ironing counters. Two additional east-facing bedrooms feature custom built-in closets and share a full bathroom with double sinks.The finished basement, with large windows and high ceilings, offers a bright open area with full cabinets, a wet bar, a bar fridge, and an electric fireplace. A large fourth bedroom with a walk-in closet (currently a home gym) is adjacent to another full bathroom.Additional comforts include a water softener , air conditioning, natural gas BBQ hookup, heated garage with pony panel, high efficiency HVAC with HRV, and central vac.Smart home features include keypad locks, doorbell cameras, smart smoke/CO2 detectors, zoned heating with smart thermostats, smart Hunter Douglas blinds, and a smart garage door opener.Peace of mind upgrades include a radon mitigation system, whole-home surge protector, and motion sensor exterior lighting.This thoughtfully designed and meticulously cared-for home is ready for lasting memories. (id:60626)
Cir Realty
23 13670 62 Avenue
Surrey, British Columbia
Beautiful 4 bedroom, 4 bath townhouse. 9' ceiling on the main level. Bedroom w/ full washroom downstairs for perfect family living. Main level has huge family room and big bright kitchen that offers lots of cabinets w/ a large kitchen island, built-in wine fridge, quartz counter-top & stainless steel appliances. Upgraded bigger size laundry pair. Sliding patio glass door to balcony allows lots of natural light. Spacious, private backyard is perfect for kids. Great location. Near North Ridge Elementary & École Panorama Ridge Secondary, shopping & transit. Quick access to Hwy. 10, 64 Avenue & King George Boulevard. (id:60626)
Century 21 Coastal Realty Ltd.
10903 89 Avenue
Fort St. John, British Columbia
Here is the shop you have been waiting for with a perfect shop/office mixture. The front end has 2 offices, reception and 2 piece bath with another 600 sq ft undeveloped mezzanine above offices for storage or future office/ work area expansion. The building is 40' X 80' clear span steel frame with metal cladding on.41 acres, corner lot with lots of access points and a large, paved parking lot at front, plus drive through yard provides access to the rear and side parking areas. There is a 14' overhead door to the shop at back, 3 phase power, 3 stage floor drain, a second bathroom, radiant heat plus a brand new Reznor overhead heater in shop, upgraded LED lighting in shop, 1 ton overhead crane and hoist, wired for a welder, has an air compressor and industrial Landa pressure washer, forced air heating in the front offices plus air conditioning, roof is metal, walls are 8" thick with 2" spray foam and 6" batts. * PREC - Personal Real Estate Corporation (id:60626)
Century 21 Energy Realty
591 5th Avenue, Hope
Hope, British Columbia
Great opportunity for Investors and Developers in heart of Hope. 2 mins walk to Central Hope. 11,500sqft Corner lot. Potential subdivision. (id:60626)
Royal LePage Global Force Realty
31 Glen Acres Road
Huntsville, Ontario
The Ultimate Muskoka Retreat on the Big East River! If you have been searching for the perfect Muskoka home this is the one. Fully winterized and beautifully updated, this stunning bungalow offers the ideal blend of modern comfort and timeless cottage charm. Located on the Big East River with direct boat access to Lake Vernon, you'll enjoy over 40 miles of boating across four scenic lakes, all the way into downtown Huntsville. Set on a professionally landscaped, level lot with a hard-packed sand shoreline, this turnkey property is just minutes from town, yet feels worlds away. Picture yourself enjoying this summer here relaxing by the water, entertaining in style, and creating unforgettable family memories. Inside, cottage living comes to life in the expansive open-concept great room, featuring soaring vaulted ceilings, an upgraded kitchen with stainless steel appliances, and a large centre island with butcher block and granite counters - perfect for hosting family and friends. The main house features three spacious bedrooms and a charming Muskoka room with direct access off the primary suite with a walkout to a private hot tub and deck. Whether you're enjoying cozy winter nights or sunny summer days, this home is built for year-round enjoyment. Outdoors, you'll find extensive space to relax and entertain - Gazebo, large dock, a cozy fire pit area, and a spacious updated bunkie overlooking the river - a charming space for guests or extra family members. The seasonal bunkie is approx 240 square feet and has a 2pc bathroom. Additional highlights include a large front garden shed, Generac generator, premium water filtration system and 200-amp electrical service. Conveniently located less than 5 minutes from downtown Huntsville, and close to Hidden Valley Ski Resort, less then ten minutes from Arrowhead Provincial Park, and steps to some of the regions best fishing, this property checks every box. Don't miss this rare opportunity to own your true Muskoka dream home! (id:60626)
Forest Hill Real Estate Inc.
1012 Cowbell Lane
Gravenhurst, Ontario
Endless possibilities await with rare CC-5 community commercial zoning live, work, or invest on the Severn River. Your Gateway to Muskoka Living on the Severn River with direct access to the Trent Severn Waterway. Welcome to 1012 Cowbell Lane, where comfort, charm, and breathtaking views come together to create the perfect riverside retreat. This lovingly maintained 2-storey home offers 1,456 sq/ft above grade and is thoughtfully designed for year-round enjoyment. Step inside to a gourmet kitchen featuring granite countertops, stainless appliances, and a gas stove perfect for creating memorable meals. The sunken living room is the heart of the home, framed by massive windows offering panoramic 180-degree views of the Severn River and walkout access to a sprawling 445 sq/ft deck. Hardwood hickory floors flow seamlessly through the living, dining, and bedroom spaces, while tile floors add a stylish touch to the sunken living area and baths. Upstairs, two bedrooms await, including a serene primary bedroom overlooking the water. A spa-like 3pc bath features an oversized glass shower with view of the river through the window, with a convenient half bath on the main level.The unfinished basement offers abundant storage, laundry, and a bonus shower. Outside, enjoy a 510 sq/ft dock with diving board, hot tub, and a double detached garage (insulated & gas heated). Updates include house shingles (2021), garage shingles (2024), and new A/C (2020).Complete with full water filtration (UV, RO), paved drive, and sold fully furnished just unpack and enjoy.This is more than a home its a lifestyle. Your peaceful Muskoka escape awaits. (id:60626)
RE/MAX Right Move
3207 Fernwood Lane
Port Alberni, British Columbia
EXECUTIVE HOME IN UPLANDS 2 SUBDIVISION This unique home is situated in Port Alberni's newest subdivision. Main level has an open concept and cathedral ceiling in main living area the living room has a gas fireplace, kitchen has a pantry, island, quartz countertops and modern appliances. The primary bedroom includes a 5 piece ensuite and walk in closet on main floor. The main floor also has a den and a 2 piece bathroom. The upper level has a loft concept with 2 more bedrooms and a bathroom. Other features include a engineered beam and shear wall foundation, the water heating system is recirculating type, gas hook up for BBQ, steam dryer with water hook up and extra large garage with extra high door. The outside patio is covered with doors connecting from primary bedroom and kitchen. The backyard also has a beautiful rock wall that gives a lot of privacy. Close to all amenities, walking trails, shopping & RV parking. (id:60626)
RE/MAX Mid-Island Realty
31 2350 165 Street
Surrey, British Columbia
This stylish 2-bedroom + den townhome (The Loop) combines modern luxury with convenience. The versatile den is convertable which can easily serve as a third bedroom, making this home perfect for growing families or guests. Enjoy upgraded Luxury Vinyl Plank Flooring, air conditioning, and a top-of-the-line quiet Miele model dishwasher. Outdoor living is a breeze with a patio BBQ gas line hookup, while the epoxy-finished garage floor adds durability and style. Live the lifestyle: exclusive access to 'The Hideaway' clubhouse, 'The Locker' fitness center, and the scenic Loop walking trail. Steps from top schools, Grandview Aquatic Centre, Morgan Crossing shopping, and dining. Perfect for first-time buyers, downsizers, or investors-this home has it all! (id:60626)
Royal Pacific Tri-Cities Realty
102 5007 Ash Street
Vancouver, British Columbia
Welcome to AUTOGRAPH - a signature community built by reputable developer, Pennyfarthing Homes. Ideally located within minutes to Queen Elizabeth Park, Oakridge Mall, Cambie Village and transit. This spotless and beautifully appointed home features an expansive list of elegant & high-end finishes throughout 708 square feet. Enjoy a spacious 1 bed & den floorplan with wonderful natural light, 9'6 ceilings & a charming ground floor patio with a private walkway. The gourmet kitchen boasts a Bosch gas range, high-speed oven & a spacious kitchen island with a 3" quartz counter top, making it a perfect space for entertaining. Relax in the spa-inspired bathroom with floor-to-ceiling tiles & a deep soaker tub. Have peace of mind with a ready-to-setup security system, smart lighting, A/C, & double-door front entry. Autograph is known for its luxurious amenity/work station room, car wash station, dog wash station, and timeless brick facade. 1 EV parking & 1 locker included. Call to book your private showing today. (id:60626)
Oakwyn Realty Ltd.
202 2250 Se Marine Drive
Vancouver, British Columbia
For more information, click Brochure button. This Stunning 1238 sqft oasis is serenely quiet. High-end designer reno of every inch, plus a south facing 88 sqft covered deck for BBQ with river & sunset views. High-efficiency gas fireplace heats entire home. Abundant storage in kitchen & the large bedrms, perfect for down-sizers or growing families. Master w/ensuite; heated floors, dble sinks, mirrored cabinets, full-size w/d. Privacy bedrm floor plan + in-suite storage room! Gym, wrkshop, bike rm, party rm, car wash stn in well-kept pet friendly low rise w/elevator. Building retrofit; new roof/envelope/siding/windows/patio/parkade membrane. River trails & bus stop outside your door. COV prepaid leasehold for 64 more yrs = more space for less cost.Rare find for 1326 total sq/ft (id:60626)
Easy List Realty

