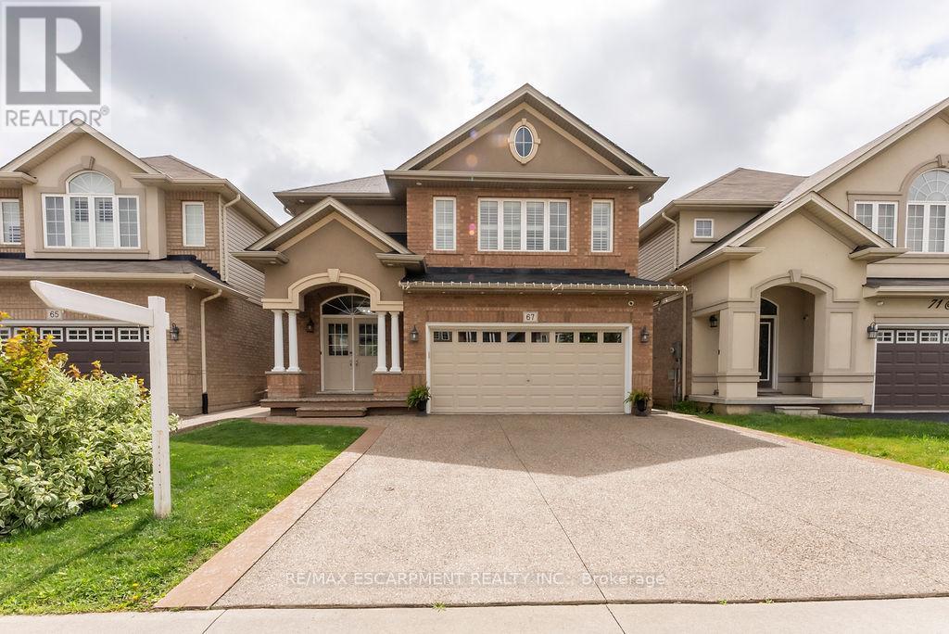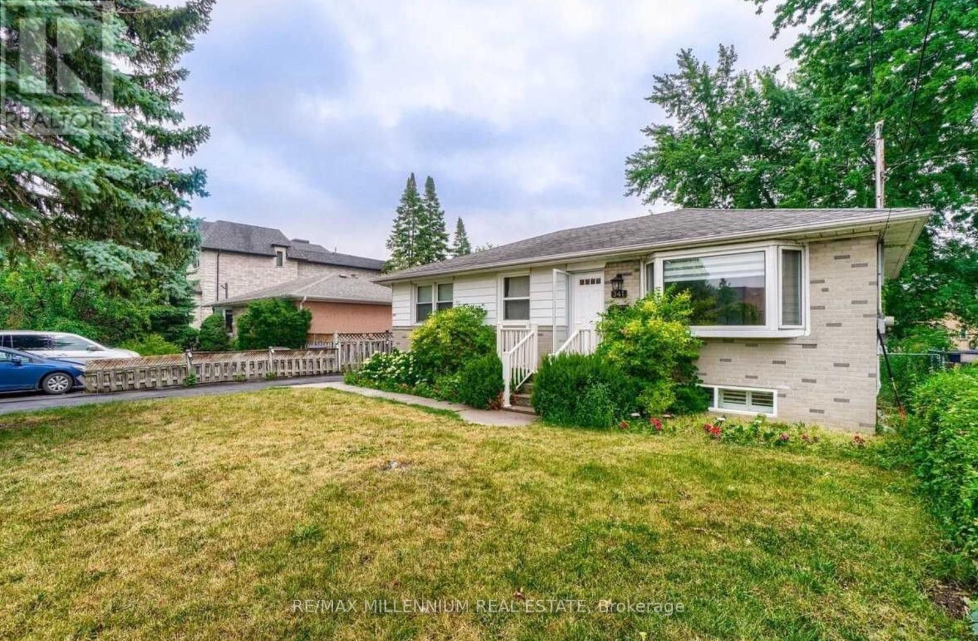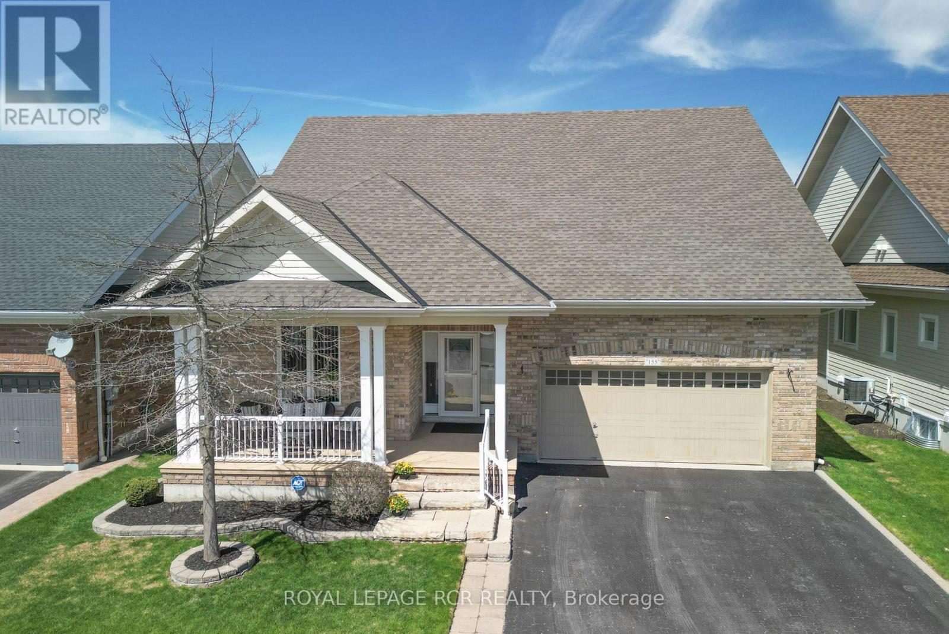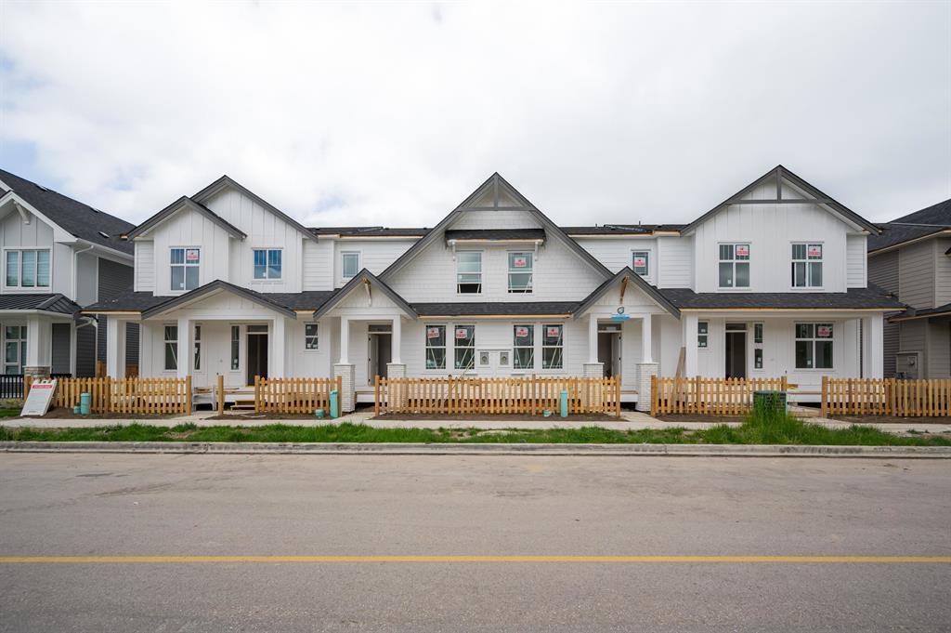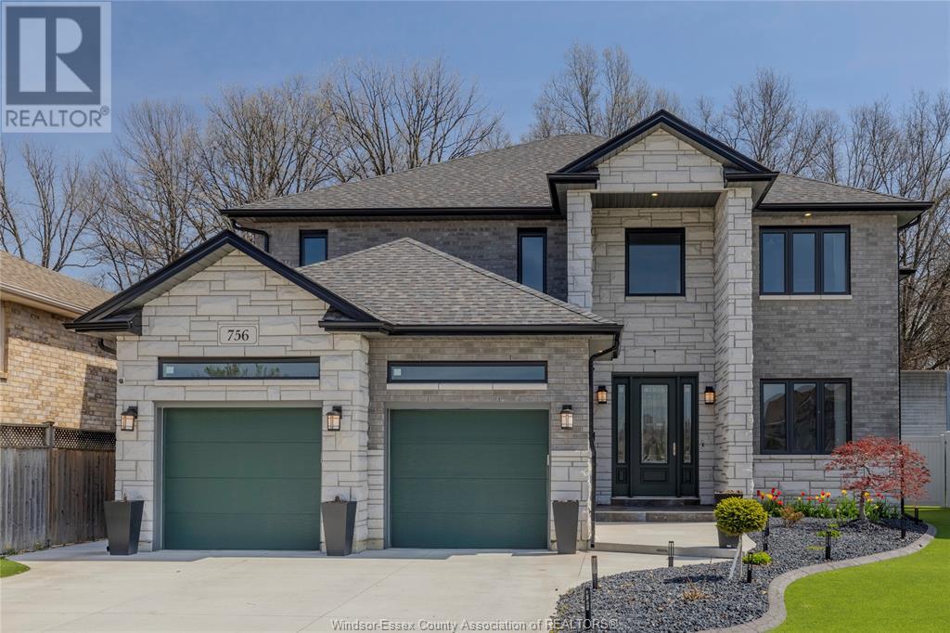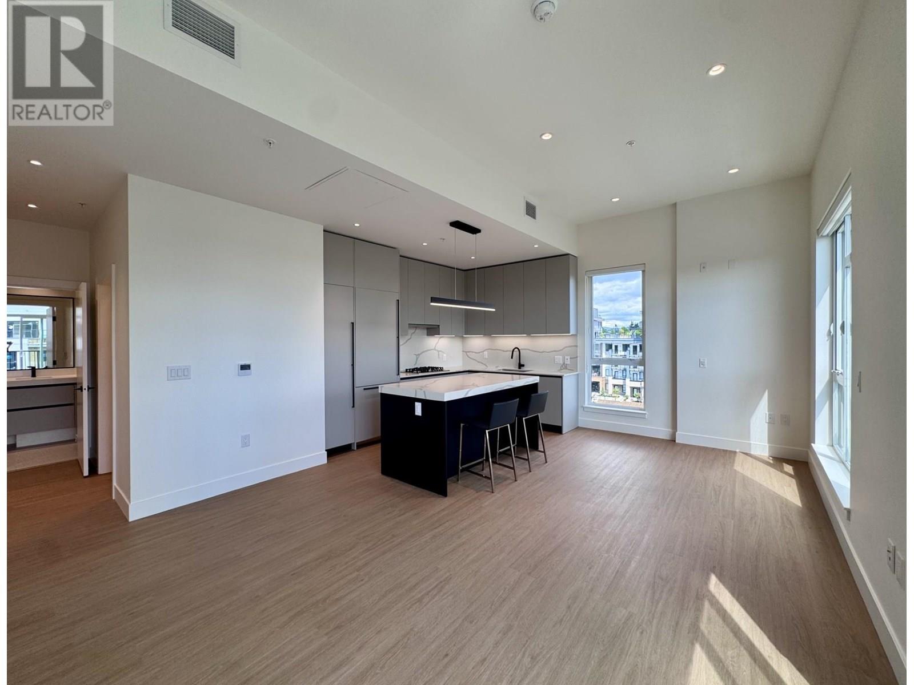67 Bellroyal Crescent
Hamilton, Ontario
Stunning Stoney Creek Mountain Home Nestled in a prime location, this beautifully designed2,553 sq. ft. home offers an exceptional layout perfect for families. Enjoy the convenience of an attached double garage with inside access to a spacious main floor mudroom. The exposed aggregate concrete driveway fits up to 4 vehicles. The fully fenced backyard was professionally landscaped in 2024 and includes new grass (front and back), a concrete patio, garden shed, and a security camera system. Inside, you'll find countless upgrades highlighted by granite countertops and pot lights throughout, a new ensuite shower installed in 2024. Bonus: $330/year in passive income from a solar panel contract. A must-see! (id:60626)
RE/MAX Escarpment Realty Inc.
341 Moore Park Avenue
Toronto, Ontario
Wonderful Opportunity To Live In Prime Area Of North York, Live-In Or Rebuild Your Dream Home On A Huge 57 X 132 Ft Pool Sized Lot, Solid Rambling Bungalow On A Mature Fabulous Private Location. Sep. Entrance To Spacious One Bedroom Spacious Basement With Living, Kitchen & Full Bath. Garden Shed, All Fenced Yard W/ Mature Trees, High Demand Newton Brook Area. Close To Yonge/Finch Subway, Ttc At Corner, Close To All Amenities - Fantastic Development Opportunity In A Neighbourhood Filled With Multi Million Dollar Properties! (id:60626)
RE/MAX Millennium Real Estate
67 Bellroyal Crescent
Stoney Creek, Ontario
Stunning Stoney Creek Mountain Home Nestled in a prime location, this beautifully designed 2,553 sq. ft. home offers an exceptional layout perfect for families. Enjoy the convenience of an attached double garage with inside access to a spacious main floor mudroom. The exposed aggregate concrete driveway fits up to 4 vehicles. The fully fenced backyard was professionally landscaped in 2024 and includes new grass (front and back), a concrete patio, and a garden shed. Inside, you’ll find countless upgrades—highlighted by granite counter tops and pot lights throughout, a new ensuite shower installed in 2024. Bonus: $330/year in passive income from a solar panel contract. A must-see! (id:60626)
RE/MAX Escarpment Realty Inc.
65 Sierra Crescent
Halton Hills, Ontario
Welcome to this exceptional 4-bedroom, 2.5-bath family home, ideally located in the desirable South Georgetown neighborhood. Newly painted, pot lights on the main floor. As you step inside, the open-concept main floor immediately impresses with its gleaming hardwood floors and a striking wood staircase that leads to spacious, airy living areas. The chef-inspired kitchen is a highlight, featuring a large island and a bright, inviting eat-in space perfect for family meals. The adjacent living room, centered around a cozy gas fireplace, creates an ideal atmosphere for both relaxing and entertaining. Upstairs, the massive primary bedroom serves as a peaceful retreat, complete with a luxurious 5-piece ensuite and an expansive walk-in closet. With endless potential to grow and adapt to your family's needs, this home provides the perfect foundation for years of cherished memories. Conveniently located near major highways, top-rated schools, shopping, and community parks. (id:60626)
RE/MAX Real Estate Centre Inc.
20 Compton Crescent
Bradford West Gwillimbury, Ontario
Located in a mature, sought-after neighbourhood, this fully upgraded 3-bed, 2-bath bungalow blends luxury, comfort, and style. Enjoy hand-scraped maple hardwood, pot lights, and a custom chefs kitchen with full-height maple cabinetry, crown molding, glass display cabinets, pantry, and built-in stainless steel appliances. The open-concept layout connects kitchen, dining, and living areas, with walk-outs to the backyard from both the kitchen and primary bedroom. Each spacious bedroom offers natural light and built-in closets. The renovated main bath features high end designer finishes. The fully finished basement is a showstopper: family room with gas fireplace, built-in projector/screen, custom bar and dining space, large rec room, home office (or craft/coffee bar), and a renovated 3-piece bath with walk-in shower. A separate garage entrance leads to a custom mudroom with built-ins, ideal for families or multigenerational living. The backyard is an entertainers dream with an in-ground pool and waterfall, gazebo with cedar detailing, outdoor projector, surround sound, custom fireplace. The built-in outdoor kitchen boasts a covered area, Napoleon BBQ, concrete counters, and full lighting/power. The professionally landscaped yard features extensive interlock, French drain, privacy wall and landscape lighting. Interlock alongside the driveway adds parking and curb appeal. Extras: Newer windows, New sliding doors, custom wood California shutters, upgraded trim, LED pot lights, WiFi outlets/switches, smart sprinkler system, garage loft, insulated garage doors with quiet openers, and a brand-new roof (2025). This is the turnkey bungalow you've been waiting for-- luxurious, functional and designed to impress both inside and out. (id:60626)
RE/MAX Crosstown Realty Inc.
327 Birch Bear Run
Lewis Lake, Nova Scotia
Lakefront Living Just 20 Minutes from Halifax! Welcome to 327 Birch Bear Run in beautiful Lewis Lake, NS. This custom-built, 11-year-young home sits on over 63,000 sq. ft. of land and boasts nearly 100 feet of serene lake frontage on Birch Hill Lakeperfect for swimming, kayaking, paddle boarding, fishing or winter skating. Step inside to find a grand foyer, 9-foot ceilings, and gleaming hardwood floors throughout the main level. The bright and inviting living room features a cozy propane fireplace, ideal for relaxing evenings. Continue down the hall past a dedicated home office and discover a luxurious primary suite complete with a spacious walk-in closet and a spa-inspired five-piece ensuite bath. The chefs kitchen offers granite countertops, a large functional island, stainless steel appliances, a walk-in pantry, and ample cabinetry. It opens to the formal dining area, perfect for hosting 812 guests, with patio doors leading to the rear deckyour private vantage point to enjoy the landscaped backyard. On the west wing of the main floor, youll find a large family room, a second home office, a full three-piece bath, and a generous mudroom/laundry area with access to the oversized double garage. Upstairs, discover three spacious bedrooms, an additional den or office space, plenty of indoor storage, and a four-piece main bath. Additional highlights include a fully ducted heat pump system for year-round comfort and proximity to local parks, trails, and lakes. You're just 10 minutes from all the amenities of Bayers Lake. This exceptional lakefront home offers the perfect blend of comfort, privacy, and convenienceand truly needs to be seen in person to be fully appreciated. (id:60626)
Royal LePage Atlantic
6207 Whinton Crescent
Peachland, British Columbia
One-of-a-Kind Character Home with Show-Stopping Lake & Mountain Views! Welcome, future homeowners and dream chasers! This is not your average listing—this is your chance to own a piece of South Okanagan history with jaw-dropping 180° views of the lake and mountains, all set on an incredibly rare .459-acre flat lot. Yes, you read that right—nearly half an acre of usable space with panoramic views… practically unheard of! Originally built in 1927, this home oozes charm, soul, and timeless personality, but don’t be fooled—she’s been extensively and tastefully renovated with no expense spared. The result? A stunning blend of vintage character and modern luxury. Every inch tells a story, but you won’t find “cookie-cutter” anywhere here. Outside, the expansive yard and beautiful patios offer plenty of room for entertaining, relaxing, or dreaming up your next big idea. Got toys? There’s tons of parking for RVs, boats, or whatever your adventurous heart desires. Bonus: a 450 sq. ft. detached garage/workshop and an extra 200 sq. ft. cold storage building—just in case you’re running out of room for greatness. This home is perfect for creatives, old-soul romantics, view-lovers, and anyone tired of bland and boring. Unique, inspiring, and built to stand out—just like you. Opportunities like this don’t come around often. Book your showing today and fall in love with something truly unforgettable. Baby room, art studio, fitness studio are virtually staged! https://youtu.be/i3O3uBuqjVs (id:60626)
Royal LePage Locations West
468 Sparling Crescent
Burlington, Ontario
Welcome to 468 Sparling Cres in desirable Longmoor! ! A rare and incredible opportunity in a highly sought-after neighbourhood! This fully updated 3+1 bed/ 2 bath, updated raised ranch sits on one of the largest lots in the area, and offers stylish, functional living both inside and out. The open concept main floor offers the perfect space for entertaining with the brand new kitchen with SS appliances and quartz counters, as well as an island with breakfast bar seating for 3. Beautiful Brazilian cherry hardwood flooring throughout the entire main floor. Walkout to the MASSIVE raised composite deck with a view overlooking the entire backyard - perfect for summer BBQ's! The fully finished basement with family room and full kitchen offers a great space for the whole family, as well as an extra bedroom and bath with oversized glass shower - Perfect for in-law potential. Two walkouts for easy access to the yard. The backyard is offers endless potential - tons of room for a swimming pool for those hot summer days, or a skating rink in winter, or even vegetable gardens! Walk to Appleby Village, Longmoor Park, Nelson Arena & Pool. This home truly has it all! (id:60626)
Rock Star Real Estate Inc.
155 - 200 Kingfisher Drive
Mono, Ontario
Welcome to 200 Kingfisher Dr, Unit 155, Mono - A Beautiful Brick Bungalow in a Vibrant Lifestyle Community. Nestled in one of Mono's most desirable adult lifestyle communities, this stunning Waterford Model bungalow offers 1,665 sq ft of beautifully designed main floor living with thoughtful updates and premium finishes throughout. This is more than just a home its a lifestyle tailored for comfort & connection. Step inside to soaring vaulted ceilings a bright, open-concept living space highlighted by rich hardwood floors & a cozy gas fireplace. The adjoining dining area is perfect for family gatherings. The spacious eat-in kitchen features warm wood cabinetry, granite countertops, stainless steel appliances & a functional office nook perfect for managing day-to-day tasks, or keeping in touch with family. The main floor has a generous primary suite c/w a 5-piece ensuite and both a walk-in and double closet. A 2nd bedroom and 4-piece bathroom offer ideal space for guests plus convenient main-floor laundry. The fully finished basement extends the living space with a large rec room, a 3rd bedroom, a 3-piece bathroom with safety grab bars, and above-grade windows that flood the area with natural light. Whether its game nights or movies with grandkids, this lower level is made for entertaining. Enjoy Summer afternoons on your private backyard deck, complete with a retractable awning and gas BBQ hookup, its the perfect spot to unwind. Residents of this welcoming, retiree-oriented community enjoy exclusive access to a private community centre featuring a gym, movie theatre, games room, craft room, library, billiards room, covered BBQ deck, and a spacious party room that hosts social events all year long. Just a short walk from the scenic Monora Park Trails, and only minutes to golf courses, wineries, charming restaurants, and Orangeville's vibrant downtown. New A/C unit (2024) and roof (2018), this home is move-in ready! (id:60626)
Royal LePage Rcr Realty
20521 76 Avenue
Langley, British Columbia
Bloom!! A Masterfully built Development by T.M.Crest Homes! Beautiful 2 Storey plus fully finished basement Rowhome. Grand Kitchens, soft close cabinetry, Quartz countertops and large Island with bar style seating, high end Stainless steel appliances and hot water on demand. 3 Spacious bedrooms up with, Primary Bedroom complete with Elegant 4 pce Ensuite!! Rough in for Level 2 Electric car charger, Air Cond, 2/5/10 Year home warranty. Navien Tankless water heater, iFlow Hydronic Furnace! Low energy costs. Situated in desirable Yorkson neighborhood, walk to boutique shops and eateries, heath & wellness and first rate educational facilities. Move in Ready! No Maintenance Fees!! OpenSun 1 - 4 @ the Showhome 20521 76ave **Ask about our new $20,000.00 Move In Package!! (id:60626)
Royal LePage Northstar Realty (S. Surrey)
756 Newport Crescent
Windsor, Ontario
NEW REDUCED PRICE TO SELL!! PLUS $20,000 BONUS TO HELP YOU BUY YOUR DESIRE FURNITURES/APPLIANCES. A RARE GEM IN SOUTH WINDSOR. A LUXURIOUS NEWER CUSTOM BUILD ALL BRICK 2 STOREY HOME WITH STUNNING PROFESSIONALLY DONE LANDSCAPE AND ARTIFICIAL GRASS TO PROVIDE MAXIMUM COMFORT AND LUXURIOUS LIVING YET MINIMUM MAINTENANCE. 9FT CEILING THROUGH OUT AND LARGE FAMILY ROOM WITH OPEN SPACE UP TO 19 FT COFFER CEILING AND HIGH END CRYSTAL CHANDELIER. WAINSCOTTING WALL FINISHING ON THE MAIN LEVEL FOR LUXURIOUS TOUCH. TOO MANY FEATURES TO LIST. HUGE UNFINISHED BASEMENT FOR ADDITIONAL ENJOYMENT. YOU HAVE TO COME TO FEEL IT YOURSELF. CALL ME FOR A PRIVATE SHOWING. (id:60626)
Deerbrook Realty Inc.
602 2235 E Broadway
Vancouver, British Columbia
POPOLO by Epix Developments in Grandview Woodland´s burgeoning Broadway Corridor. Brand new, recently completed 1-3 bedroom + den homes with imported Italian kitchens complimented by Fulgor Milano appliances. Walk Score of 86 and Bike Score of 92, POPOLO offers tremendous East Vancouver value in a charming neighbourhood just a few minutes from Commercial Drive. Move in ready, ask us about our Rent to Own at POPOLO program starting from just $1,800/month. Openhouse: Saturday, July 19, 2 - 3 PM. (id:60626)
Macdonald Platinum Marketing Ltd.

