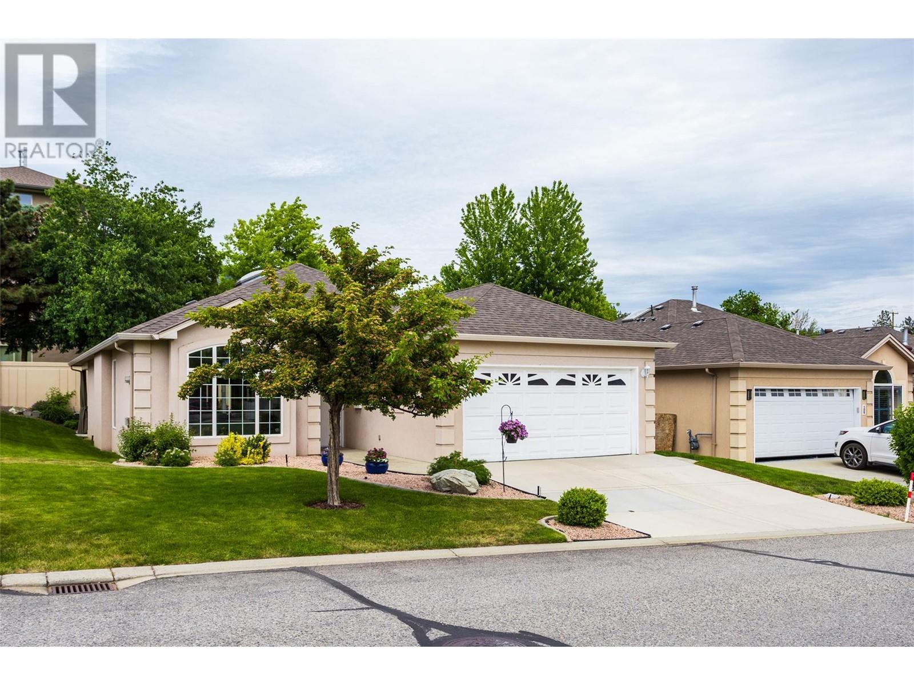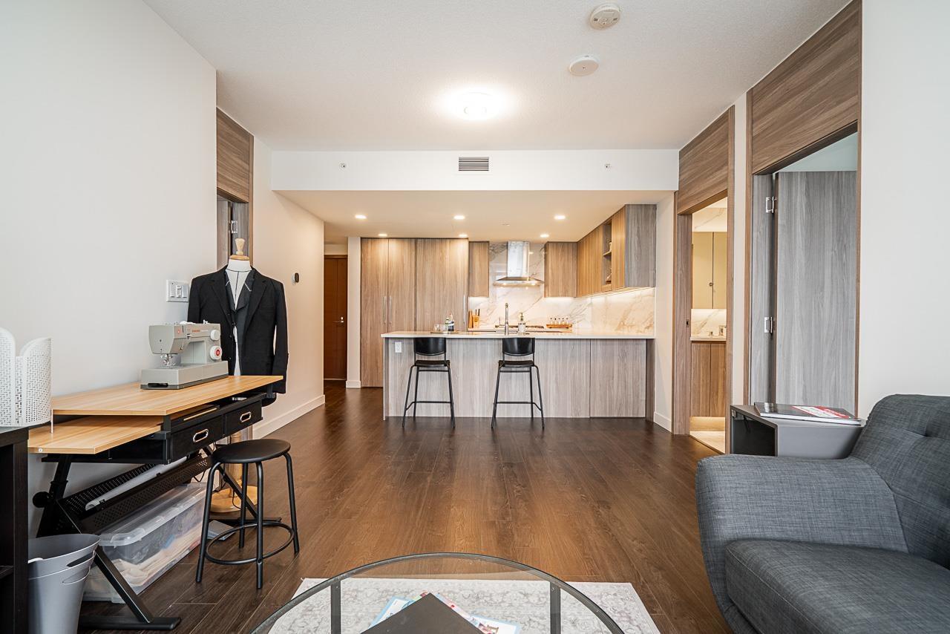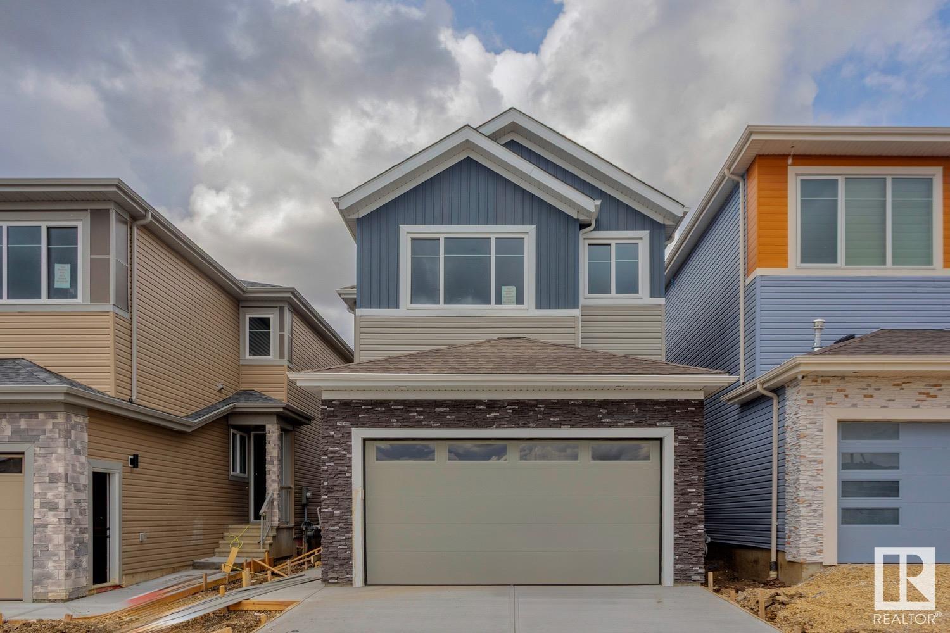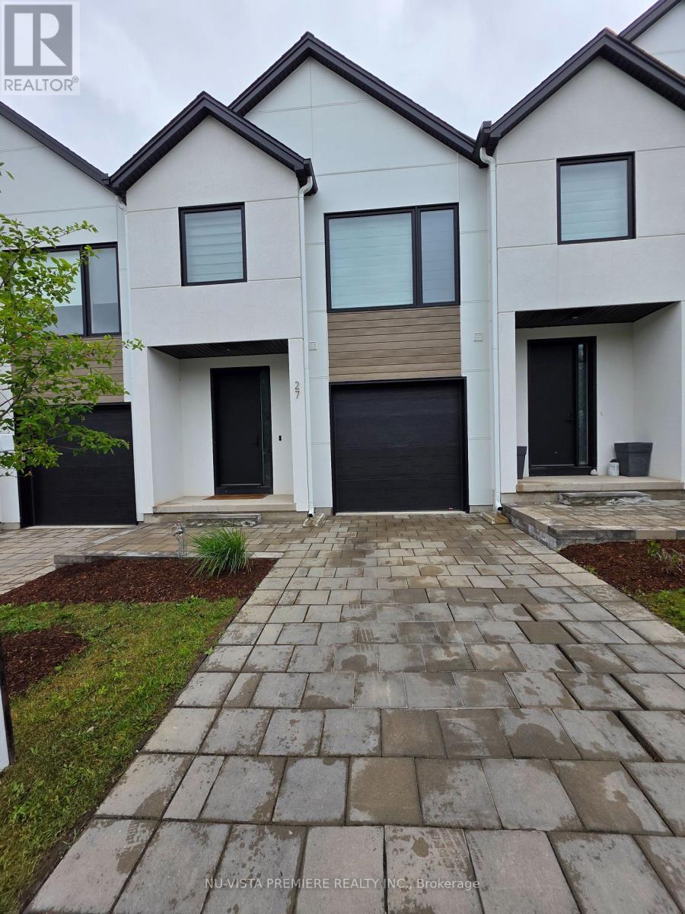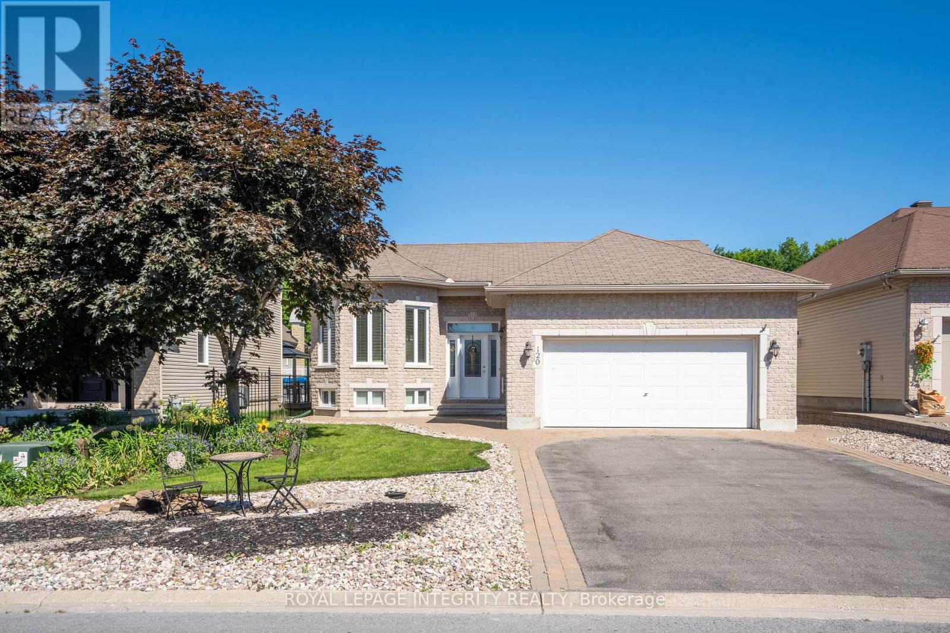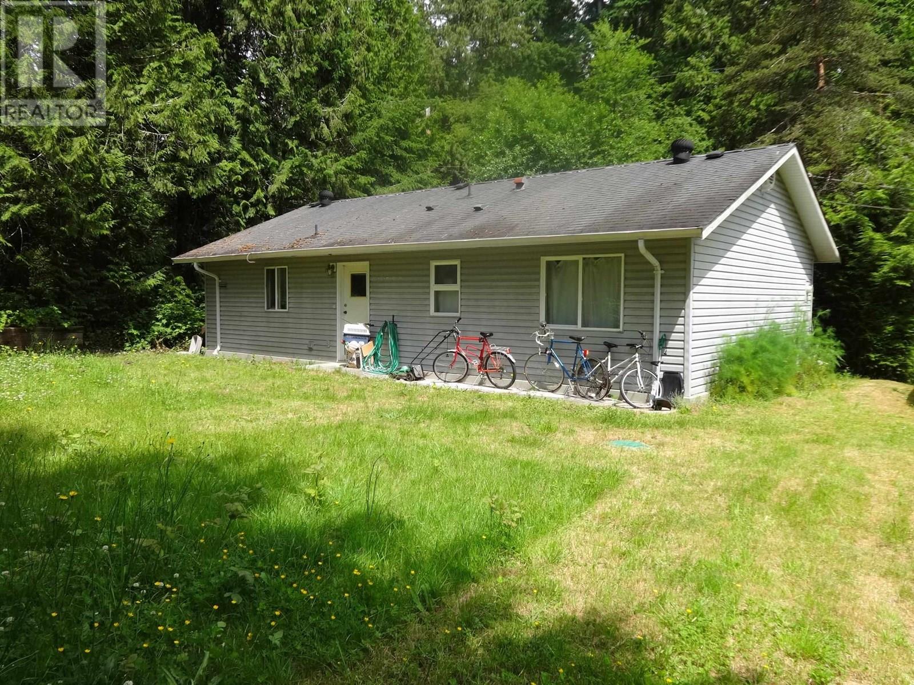610 Academy Way Unit# 111
Kelowna, British Columbia
MOVE IN NOW! These traditional row townhomes are the best new construction deals in the Valley. This unit is $639,900 and now ( if you are a first time buyer) does not have GST or PTT. So the price is the price-NO TAX!! That is a savings of over $40k. No only that but the seller is offering one year of FREE strata fees. The deals do not get any better than this. These homes are already the best priced in the Valley and now they just got better. Besides the value portion of the equation you can't beat the location. Walk to the UBCO campus, 5 min to the airport, shopping is 5 minutes away and the award winning rail trail that links to downtown and places north is only 5 minutes away. All homes come with modern fixtures and features such as stainless steel kitchen appliance, full size laundry units, ice cold central A/C with forced air gas heat, all window coverings and a two car garage. Buy and live or buy and rent or buy for your kids while they attend UBCO. At this price, why rent? The Delta I floor plan at Academy Ridge is move- in-ready offering 3 bedrooms, 2.5 baths, and a thoughtfully designed layout with 9ft ceilings and premium finishes. With low strata fees and pet-friendly bylaws this home is perfect for students, professionals, or investors. Don't miss out, schedule your showing today! Please note: Photos show a similar unit in the same color scheme as unit for sale - OMEGA White. Show home open every Wed and Thurs 12-3PM (Unit #115 610 Academy Way) (id:60626)
Coldwell Banker Horizon Realty
219 12 Avenue Nw
Calgary, Alberta
A stunning character home in the desirable inner-city community of Crescent Heights. Built in 1912 and thoughtfully updated, this 3-bedroom residence offers a perfect blend of historic charm and modern functionality—ideal for families, professionals, or anyone looking to live in one of Calgary’s most established neighborhoods. Located just one block from Crescent Heights High School, and within walking distance to Rotary Park, the Bow River pathways, and downtown Calgary, this home provides incredible access to all the amenities and lifestyle features you could ask for—while still tucked away on a quiet, tree-lined street.Step inside to discover a warm and inviting main floor featuring original hardwood floors, detailed woodwork, and vintage architectural elements that tell a story of the home’s rich history. The bright, spacious living room flows into a generous dining area—perfect for hosting family dinners or casual get-togethers.The renovated kitchen is both stylish and functional, boasting contemporary cabinetry, updated countertops, stainless steel appliances, and ample storage. Whether you’re a home chef or just love a beautiful kitchen, this space will inspire culinary creativity.The bathroom has also been completely redone, offering fresh finishes, upgraded fixtures, and timeless design. Upstairs, you’ll find three well-sized bedrooms filled with natural light and showcasing the home’s cozy, classic character.Outside, enjoy the expansive south-facing backyard—a rare find in the inner city! With plenty of space for outdoor entertaining, gardening, or simply enjoying the sunshine, the yard also offers potential for future development or a dream garage.This is your opportunity to own a lovingly maintained, move-in-ready heritage home in one of Calgary’s most vibrant and walkable communities. (id:60626)
Cir Realty
3360 Old Okanagan Highway Unit# 108
West Kelowna, British Columbia
For Sale in Leisure Village – Peaceful 55+ Community Living! Step inside to find a bright spacious, 9' ceilings, ideal for relaxing or entertaining. Discover easy living in this lovely 2-bedroom, 2-bathroom home located in the desirable Leisure Village—a quiet, well-maintained 55+ community close to all major amenities including shopping, dining, medical centers, and more. This bright and inviting home features a comfortable layout perfect for both relaxing and entertaining. Two spacious bedrooms and two full bathrooms provide plenty of room for guests or hobbies. Whether you’re looking to downsize or enjoy a low-maintenance lifestyle, this home fits the bill. Allows one dog or up to two indoor cats. The low strata fee covers a wide range of services, including:Lawn care and snow removal from community roads, Blowing out irrigation lines, Maintenance of beautiful community ponds, Lighting along roads, Upkeep of the gazebo and mailroom, RV parking, Operation and maintenance of the gated entry for peace of mind. Hang onto your gardening gloves, Owners are responsible for maintaining their flower beds around the home and water ways which is a lovely way to keep your gardening hobbies alive. Includes a garden shed for your storage needs. Enjoy the perfect mix of independence and community with all the benefits of a secure, friendly neighborhood. Don’t miss your chance to join this wonderful community *Chandelier in photos to be replaced (id:60626)
Royal LePage Kelowna
903 9887 Whalley Boulevard
Surrey, British Columbia
The MOST efficient 2-bedroom floorplan at Park Boulevard by Concord Pacific! This stunning 2 bed 2 bath unit offers 746 sqft of modern living with a northwest-facing layout, filling the space with natural light, incredible sunsets, and breathtaking city views. The sleek kitchen features quartz countertops, marble tile backsplash, premium Bosch built-in appliances, and a gas cooktop. Enjoy air conditioning for year-round comfort. Resort-style amenities include a 24/7 concierge, fitness center, indoor pool, hot tubs, sauna, steam room, badminton court, party room, and more. Steps from King George SkyTrain, the NEW Langley expansion, SFU, KPU, future UBC campus, Central City Shopping Center, dining, and Surrey Memorial Hospital. Includes 1 parking & 1 locker. Open House June 7 & 8 2-4pm (id:60626)
Real Broker
5150 Simmher Way
Nanaimo, British Columbia
Come discover this exquisite three-bedroom, two-and-a-half-bathroom residence nestled in the sought-after Pleasant Valley neighbourhood. Step inside and be greeted by the natural light and vaulted ceilings. To your left, the kitchen boasts modern appliances, sleek counter tops and expansive bay windows overlooking the front patio, enveloped by cedar trees for ultimate privacy in this prime location. Charming dining area seamlessly flows into the living room, complete with a natural stone fireplace. Generous windows and a French door leading to another secluded patio area at the rear. Primary bedroom, on the main floor with a four-piece ensuite, a spacious walk-in closet, and large windows. Upper level has two additional bedrooms, each boasting walk-in closets and natural light flooding through expansive windows. Completing the upper level is a well-appointed four-piece bathroom. Buyer to verify any info fundamental to their purchase. Still available. Call today. (id:60626)
One Percent Realty Ltd.
159 Walmer Gardens
London North, Ontario
Located on a quiet crescent in a family-friendly neighbourhood across from greenspace, this lovely home is sure to delight! Featuring a fresh, neutral decor and great layout, it has been beautifully upgraded in 2023/2024 with a modern kitchen with pot lighting, double undermount sink, quartz countertops, pot drawers, new flooring and stainless steel appliances (2022). The open-concept living and dining rooms feature hardwood-look laminate flooring, pot lighting and a walkout to the back deck and fenced yard. The powder room on this level was updated in 2024 and there is a hall closet as well. The carpeted staircase leads to the upper level, where there is hardwood-look laminate flooring. The large primary bedroom features a generous walk-in closet with closet organizers and views of the trees beyond while the family bedrooms have large closets and overlook the back yard. The 4-piece washroom has a moulded sink, rain showerhead and there is a linen closet in this area. The wonderful finished lower level of the home has a huge recreation room with good-sized window, drywalled ceiling, track lighting and a wall-to-wall system of attached shelves and closet organizers, making it possible to be used as an additional extra-large bedroom. There is a modern 3-piece washroom on this level, with moulded sink and glass shower. The utility area has the new washer and dryer and a table that can be folded against the wall when not in use, and the 96% hi-efficiency furnace to keep costs down. Outside, there is a door from the covered front patio leading into the garage, with its garage door opener and attached shelving. Some other features of this lovely home include central air conditioner, new interior doors, rocker switches and lights, shingles in 2022, fresh paint in 2024, plywood sub-flooring, stone walkway and ideal location near parks, trails, excellent schools, minutes to Western University, and close to major shopping. A gem! (id:60626)
Royal LePage Triland Realty
3612 Triomphe Bv
Beaumont, Alberta
Welcome to this beautiful 4 bedroom, 3 bathroom home that includes a SPICE KITCHEN, OPEN TO ABOVE IN LIVING ROOM, SIDE SEPARATE ENTRANCE and STAINLESS STEEL APPLIANCES. This home features beautiful luxury vinyl plank, upgraded plumbing and lighting and more. The functional layout offers a bedroom on the main level which can also be used as a den, a full bath, generous dining area, huge living room with fireplace and a breathtaking kitchen. The custom kitchen features soft close cabinets, quartz countertops and fully equipped with stainless steel appliances. Not to forget, the kitchen also includes a spice kitchen that walks through to the mudroom. The upper level is where you will find the additional 3 bedrooms, 2 full bath, bonus room and laundry. The primary bedroom is absolute stunning and includes its own walk-in closet and beautiful 5pc ensuite with his and her sinks. (id:60626)
Royal LePage Arteam Realty
32 St. Andrews Close
Lyalta, Alberta
This 2337 sq ft, four bedroom two-story home offers a perfect blend of comfort and functionality. Built on a serene setting with no neighbors behind on a quiet cul de sac! Also located in a beautiful golf course community, Lakes of Muirfield. On the main floor, you will find a spacious open plan with a kitchen designed with modern appliances and ample counter space, ideal for cooking and entertaining. Enjoy the extended island, quartz counters, gas cooktop and wall oven. The open concept flows in the the dining room and living room surrounded by windows with beautiful views of the backyard and the ponds beyond. The main floor also has a flex room that can serve as a guest bedroom, home office, or playroom, providing versatility to suit your lifestyle. There is also a full bathroom conveniently located on the main floor, offering accessibility for guests and family alike. As you move to the upper floor, there are three generously sized bedrooms with large windows that allow plenty of natural light. The primary suite features a luxurious 5-piece ensuite bathroom with double sinks, a soaking tub, and a separate shower. A dedicated laundry room is located on the upper level for ease of use. Additionally, there is a spacious bonus room that can serve as a media room, play area, or additional lounge space, providing extra room for recreational activities. You will also enjoy the convenience of a double attached garage. Lakes of Muirfield is located 20 minutes outside Calgary and close proximity to Chestermere and Strathmore. (id:60626)
Royal LePage Benchmark
30 St. Andrews Close
Lyalta, Alberta
This 2337 sq ft, four bedroom two-story home offers a perfect blend of comfort and functionality. Built on a serene setting with no neighbors behind on a quiet cul de sac! Also located in a beautiful golf course community, Lakes of Muirfield. On the main floor, you will find a spacious open plan with a kitchen designed with modern appliances and ample counter space, ideal for cooking and entertaining. Enjoy the extended island, quartz counters, gas cooktop and wall oven. The open concept flows in the the dining room and living room surrounded by windows with beautiful views of the backyard and the ponds beyond. The main floor also has a flex room that can serve as a guest bedroom, home office, or playroom, providing versatility to suit your lifestyle. There is also a full bathroom conveniently located on the main floor, offering accessibility for guests and family alike. As you move to the upper floor, there are three generously sized bedrooms with large windows that allow plenty of natural light. The primary suite features a luxurious 5-piece ensuite bathroom with double sinks, a soaking tub, and a separate shower. A dedicated laundry room is located on the upper level for ease of use. Additionally, there is a spacious bonus room that can serve as a media room, play area, or additional lounge space, providing extra room for recreational activities. You will also enjoy the convenience of a double attached garage. Lakes of Muirfield is located 20 minutes outside Calgary and close proximity to Chestermere and Strathmore. (id:60626)
Royal LePage Benchmark
27 - 1965 Upperpoint Gate
London South, Ontario
Luxury Townhome in Riverbend! Welcome to Unit 27 at 1965 Upperpoint Gate, a 2023 LHBA Award-Winning freehold condo townhome for Best Townhouse Design. Located in London's prestigious Riverbend community, this home offers a perfect blend of modern architecture, premium finishes, and exceptional craftsmanship ideal for first-time buyers, families, or savvy investors. Step inside to timeless design and an open-concept main floor featuring soaring 8-ft doors, expansive windows that fill the home with natural light, and a chef-inspired kitchen with custom cabinetry, quartz countertops, and upgraded lighting. The spacious dining and living areas flow seamlessly for both everyday living and entertaining. Walk out from the dinette to your private deck and fully fenced backyard perfect for summer BBQs or relaxing evenings. Upstairs features three generously sized bedrooms, including a primary suite with a walk-in closet and spa-like 4-piece ensuite, along with a second full bath and upper-level laundry with storage for added convenience. The unfinished basement offers flexibility for a home gym, storage, or future finished space. Enjoy additional features such as window coverings throughout and scenic views of mature trees out front. Located just minutes from Boler Mountain, West 5, the YMCA, golf, splash pads, parks, trails, top-rated schools, shopping, restaurants, and major highways. (id:60626)
Nu-Vista Premiere Realty Inc.
120 Jasper Crescent
Clarence-Rockland, Ontario
This impeccably maintained, custom-built bungalow offers exceptional comfort and style in the sought-after Morris Village community. With 2 bedrooms & full bathroom on the main floor and 2 bedrooms & full bathroom on the fully finished lower level, this home is perfect for multi-generational families or those needing space. Enjoy the convenience of a double car garage and the serenity of a fenced backyard featuring a two-tiered deck and gazebo your private outdoor retreat. Inside, you'll find gleaming hardwood floors, main floor laundry, and a stunning kitchen complete with hardwood cabinetry, a center island peninsula, and a walk-in pantry. Soaring 9-foot ceilings on both levels enhance the sense of space and airiness throughout the home. Located on a quiet street with minimal traffic, this home is just minutes from parks, golf, public transportation, and all essential amenities. Don't miss this rare opportunity to own a home that combines luxury, location, and lifestyle! (id:60626)
Royal LePage Integrity Realty
539 Hough Road
Gibsons, British Columbia
This older rancher is located in a super quiet area on a no-through road. Home is in relatively good shape, could use some updates. Nice, flat, usable back yard with sun exposure. Just minutes to shopping, recreation, and restaurants. And only 10-15 min to the ferry! Excellent tenant in place, Buyer must accept the present tenancy. Great investment property! (id:60626)
Royal LePage Sussex



