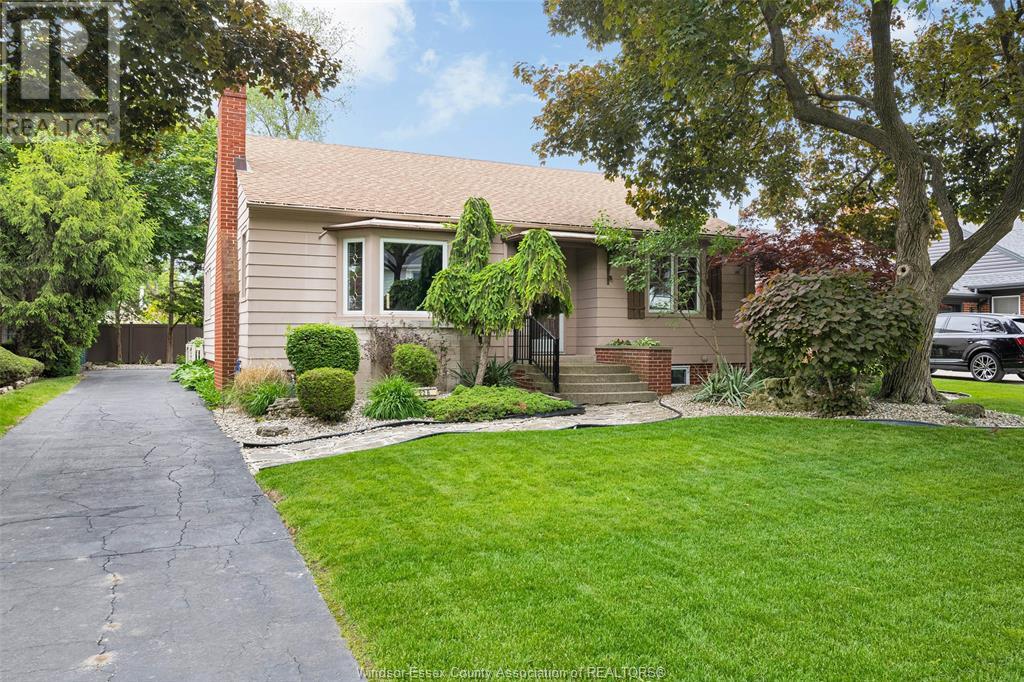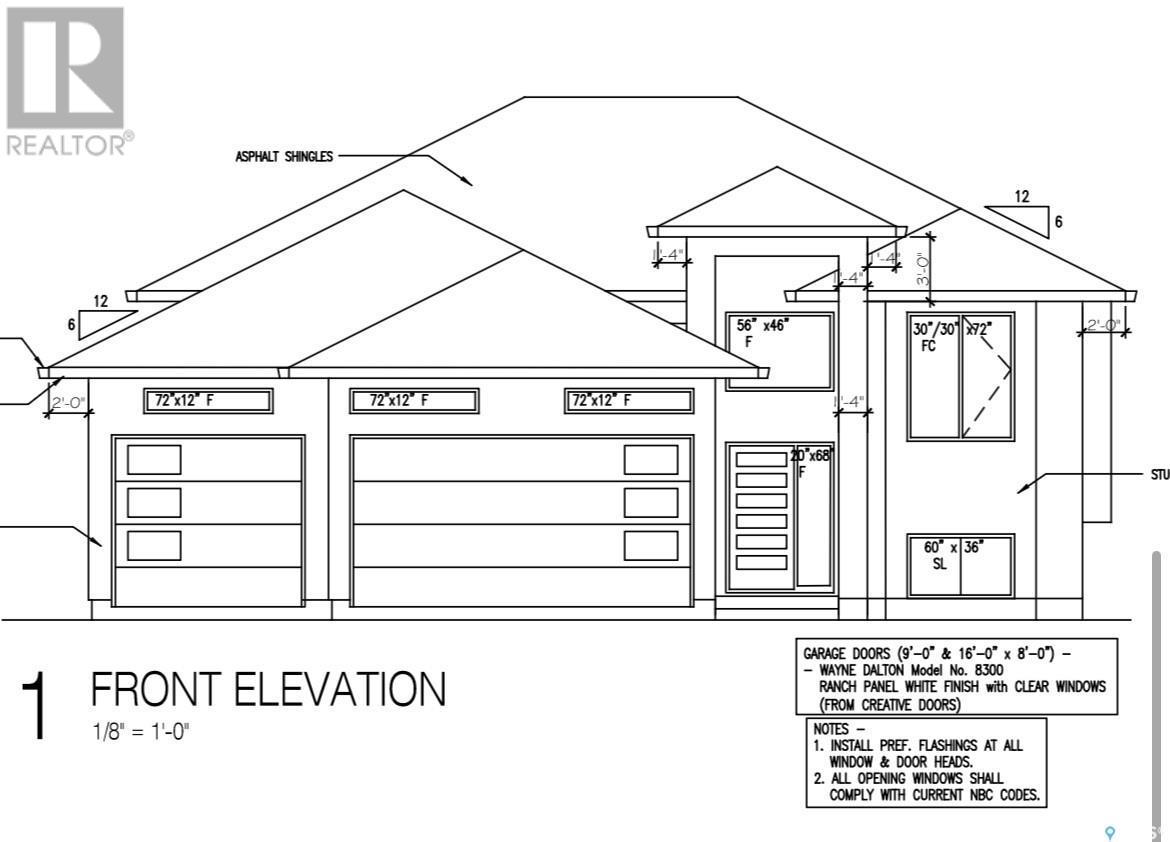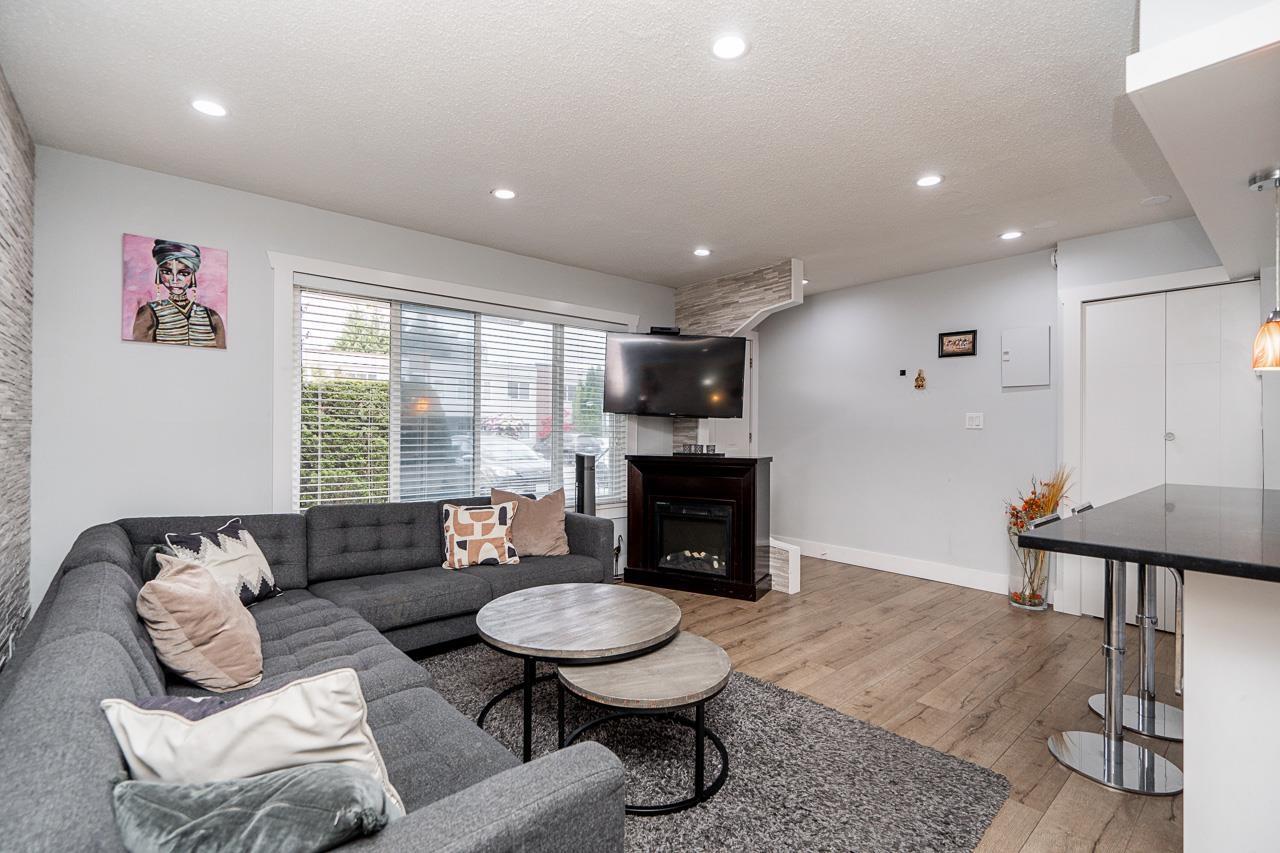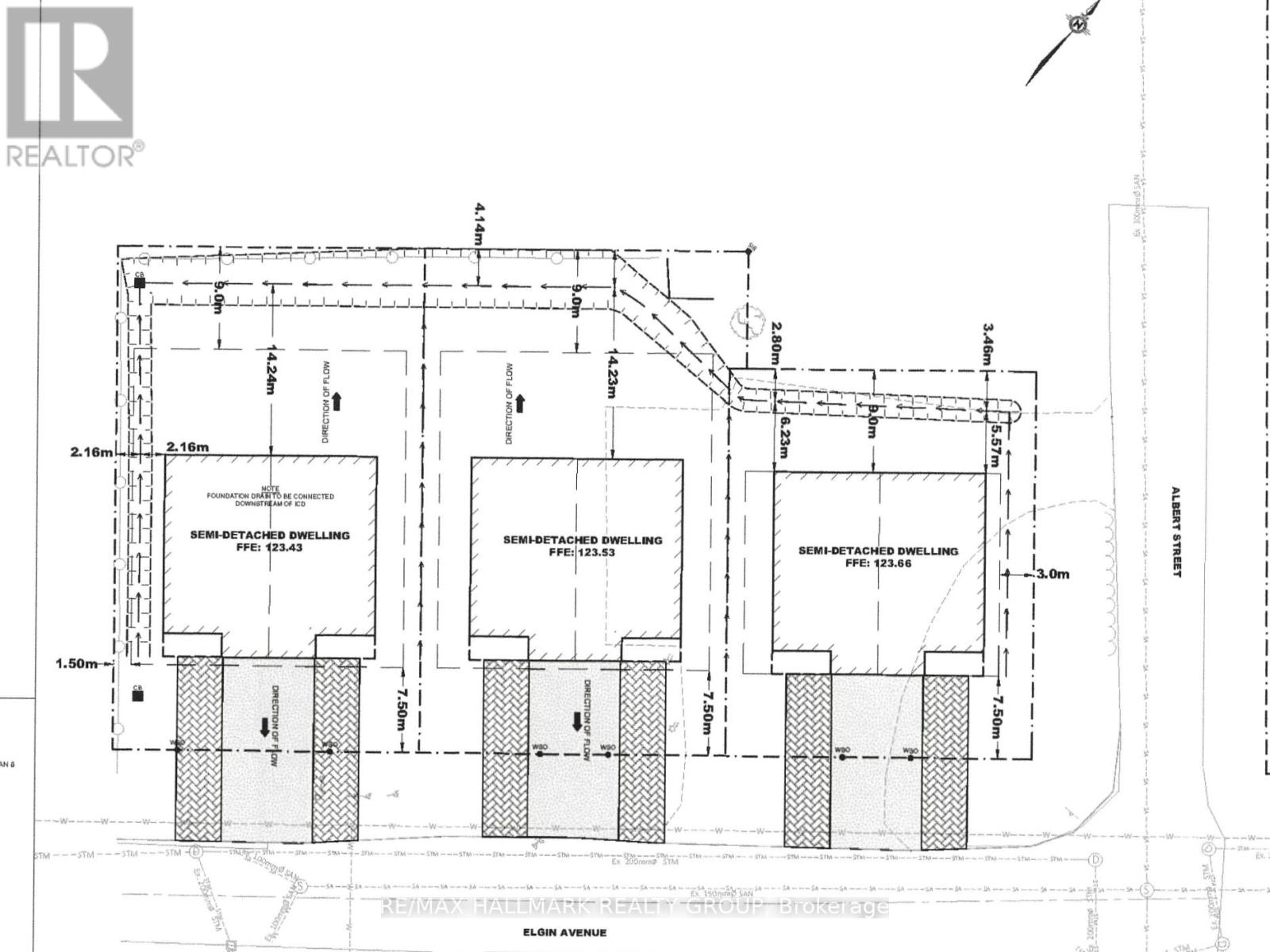3 A Reardon Avenue
Paradise, Newfoundland & Labrador
WILL BUILD TO SUIT! This well appointed bungalow suits on an oversized lot in Paradise and offers 3 bedrooms and almost 1,600 sqft of living space, as well as an attached, double car garage! (id:60626)
RE/MAX Infinity Realty Inc.
Lot Melanson Road
Dieppe, New Brunswick
Attention Developers and Investors!! 48 +/- Acre Lot located in Dieppe on Melanson Road. This parcel is currently zoned RA. Located close to the airport this parcel is right in the middle of future development for the expansion of dieppe residential. For more information call, text or email. (id:60626)
Exit Realty Associates
212 Superior Drive
Loyalist, Ontario
Welcome to 212 Superior Drive in Amherstview, Ontario! This brand new 2 storey single detached family home in Lakeside Ponds - Amherstview, Ontario is perfect for those looking for a modernized and comfortable home. This home has a total square footage of 1,750 and has 3 bedrooms and 2.5 bathrooms with features that include a ceramic tile foyer, laminate flooring throughout the main level, 9'flat ceilings, quartz kitchen countertops, a main floor powder room, and a rough-in 3 pc in the basement. Further, you will find an open concept living area and a mudroom with an entrance to the garage. On the second level is where you will find 3 generous sized bedrooms including the primary bedroom with a gorgeous ensuite bathroom and a walk-in closet. The home is close to schools, parks, shopping, a golf course and a quick trip to Kingston's West End! Do not miss out on your opportunity to own this stunning home! (id:60626)
Sutton Group-Masters Realty Inc.
226 Reedmere Road
Windsor, Ontario
INTRODUCING CHARM & CHARISMA AND SEASONED WITH LOVE & CARE ON A BEAUTIFUL TREE- LINED STREET IN SOUGHT AFTER RIVERSIDE IS WHERE THIS UNIQUE RANCH STYLE HOME WILL BE FOUND THAT FEATURES TWO SUN ROOMS! ONE AT THE REAR OF THE HOME AND ONE ATTACHED TO THE GARAGE, A FULL BASEMENT, HARDWOOD FLOORS, AND FURNACE. APPROXIMATELY 2 YEARS OLD AND ROOF APPROX5 YEARS OLD. (id:60626)
Deerbrook Realty Inc.
3151 Courtice Road
Clarington, Ontario
Welcome to this detached Cape Cod Inspired 1 1/2 Storey home built in 1949 and is 1640 sf as per MPAC. There has been a rear addition since original construction. It is located on a private 55x300 lot backing onto undeveloped land. This is a great location within walking distance of schools, close to shopping and minutes to Highways 401/407. The main floor has the primary bedroom and there are two other bedrooms on the second floor. Features include a main floor bathroom and rear addition, with family room. The family room has a cathedral ceiling and a walkout to a large deck. The basement is unfinished. Oversized garage with direct house access. Forced air gas furnace is 2019, as per tag. This property is sold on an "AS IS", WHERE IS" basis, with no representations or warranties. The Seller has no knowledge of the condition of the septic system. (id:60626)
RE/MAX Jazz Inc.
185452 Grey Road 9 Road
Southgate, Ontario
This property is zoned C2 - general commercial, and has a ton of potential uses. Live and work from home, or start a stand alone business. You'll fall in love the moment you pull up, starting with the covered porch and patio. The property consists of 4 bedrooms and 2 bathrooms. There is a large, open concept kitchen/dining room with a fantastic island, stainless steel appliances and a walk out to the back yard. The main floor also contains two bedrooms, as well as a living room, office, 2 piece washroom and massive laundry room, with another walk out to the back yard. Two more good sized bedrooms are on the second floor, with a 4 piece bathroom. The basement is partially finished with a workshop and pantry. With above grade windows, there's tons of potential to expand the living space in the basement with a rec room, a fifth bedroom, and another 4 piece bathroom just waiting to be finished. The back yard has plenty of room, along with a garden shed. (id:60626)
RE/MAX Real Estate Centre Inc.
714 Weir Crescent
Warman, Saskatchewan
Stunning high-end home in Warman close to schools, parks, Legends Sports Complex, golf course and other amenities. This bi-level home will have many luxurious finishings and upgrades throughout. Features 1,534 sqft of living space above grade, spacious open concept and lots of natural light. Notable features include quartz countertops throughout, heated triple car garage, 9’ ceilings up & down, A/C, electric fireplace and oversized 62 x 132' lot. Separate side entrance leads you into the basement which is set up for the option of a legal suite down the road. You’ll love the en-suite off the primary bedroom with double sinks, ceramic tile shower & soaker bathtub. Be sure to “wow” guests with the kitchen. Top of the line custom kitchen by Superior Cabinets with tile backsplash, soft close doors and an abundance of storage room. Patio door off the kitchen leads you onto a West facing back deck (no stairs). Quality home builder who is meticulous with finishing work and adds plenty of extra’s that a seasoned home buyer will notice and appreciate. Thoughtful layout with elegant style, tons of value and no corners cut. This home stands out with magnificent street appeal. Builder will do additional work for cost (basement, fence, etc..) This home has New Home Warranty and the developer has a professional membership with the Saskatchewan Home Builder Association (certified professional home builder). GST included in the purchase price, rebate back to builder. Updated photo's of inside to come when it's complete. Contact today for a private viewing. (id:60626)
RE/MAX North Country
612 11901 89a Avenue
Delta, British Columbia
Welcome to Emerald Court! This inviting ground-level townhome offers the ease and convenience of single-level living, perfect for families with young children, seniors, or anyone seeking easy access. Lovingly fully renovated by the previous owners, the home is in immaculate condition-ready for you to move in and enjoy. Located within walking distance to Hellings Elementary and North Delta Secondary, with Burnsview Secondary also nearby, this home is ideal for growing families. You'll also appreciate the close proximity to the Sungod Recreation Centre, major transit routes along 120th Street, and shopping destinations like Scottsdale Centre. A fantastic opportunity to enjoy suburban comfort with urban amenities just minutes away. (id:60626)
Real Broker B.c. Ltd.
Macdonald Realty (Delta)
66 Elgin Street W
Renfrew, Ontario
NEW DEVELOPMENT OPPORTUNITY!! Site Plan for 6 SEMI-DETACHED Bungalow Homes with each home designed to include a lower level Secondary Dwelling! A total of 12 DWELLINGS on 6 LOTS. Approx. 255' of street frontage! Located blocks from the Hospital, River, Convenience Store, Tim Hortons, Wendy's and the main Street! Sales includes the Architect Plans and Site Studies. Gas, Hydro, Water and Sewer at the street. Currently zoned CF and requires a zoning Bi-Law amendment to Residential. Newer Back Fence and cleared LOT! Do your due diligence, and see the opportunities. CALL TODAY!! (id:60626)
RE/MAX Hallmark Realty Group
66 Elgin Street W
Renfrew, Ontario
NEW DEVELOPMENT OPPORTUNITY!! Site Plan for 6 SEMI-DETACHED Bungalow Homes with each home designed to include a lower level Secondary Dwelling! A total of 12 DWELLINGS on 6 LOTS. Approx. 255' of street frontage! Located blocks from the Hospital, River, Convenience Store, Tim Hortons, Wendy's and the main Street! Sales includes the Architect Plans and Site Studies. Gas, Hydro, Water and Sewer at the street. Currently zoned CF and requires a zoning Bi-Law amendment to Residential. Newer Back Fence and cleared LOT! Do your due diligence, and see the opportunities. CALL TODAY!! (id:60626)
RE/MAX Hallmark Realty Group
4 Clearview Court
Nackawic, New Brunswick
Waterfront living alongside some of the best fishing waters in Atlantic Canada! This executive home offers 2000 sq ft of finished living space, is perched on the St. John River, offering a lifestyle of relaxation and recreation, as well as the opportunity to have your own Air B&B separately from your home space. The main floor of the home boasts two bedrooms and two full bathrooms, an executive kitchen with a coffee bar, polished with solid stone countertops, and a balcony with stunning views of the water! Imagine sipping your morning coffee while watching the river flow by, enjoy setting sail from your dock, and warming up at the propane firepit on the deck. Venture down the private trails nearby, and enjoy being within minutes of getting groceries, going to your local brewery, enjoying a round of golf at the country club, and fuelling up at the beautiful local marina! The lower level of the home features a spacious rec room (or 3rd bdrm) with patio doors leading to the backyard, creating the perfect indoor-outdoor flow. There is also a one-bedroom apartment downstairs, separate from the main home, which provides flexibility for guests or rental opportunities! The double attached garage ensures ample space for vehicles and storage, and the home combines elegance, comfort, and the unparalleled beauty of waterfront living! (id:60626)
Exp Realty
397 Lambton Street
West Grey, Ontario
** Possible duplex**Own this home & get the rent for One side to pay your mortgage!! This stately 2-storey corner lot brick home located at 397 Lambton Street West has stood the test of time for well over 100 years and is ready for many more years to come. The home's main living space has nice sized rooms with high ceilings. The current set-up would allow for an ideal in-law suite/granny-flat living arrangement. With ample parking along with the property being zoned R2, this home could possibly become a viable duplex to help offset your mortgage payments. Total home has two and a half baths and the home is heated with a newer natural gas boiler (about 5 years old) feeding many hot water radiators. In addition, there is an attractive woodstove for added comfort. Some flooring has been updated while leaving much of the original hardwood flooring exposed. Although listed as a 4 bedroom, this has enough room to easily be a 5 bedroom home. This property has a large paved driveway and a garage measuring 32' X 20' that was built in 2001. A must see for those that love large homes with character.Large family home with immense possibilities!! (id:60626)
Century 21 Heritage House Ltd.














