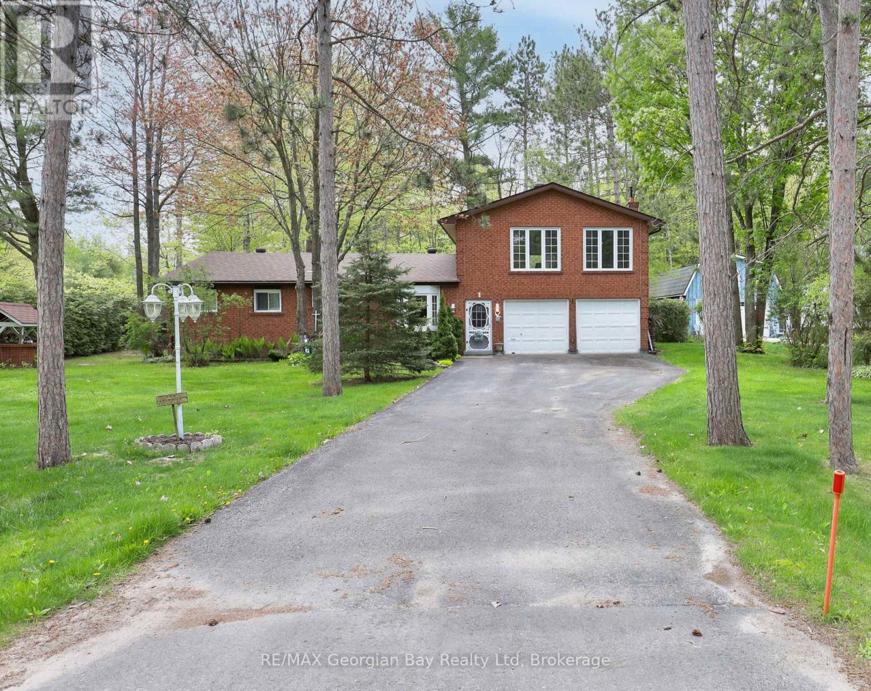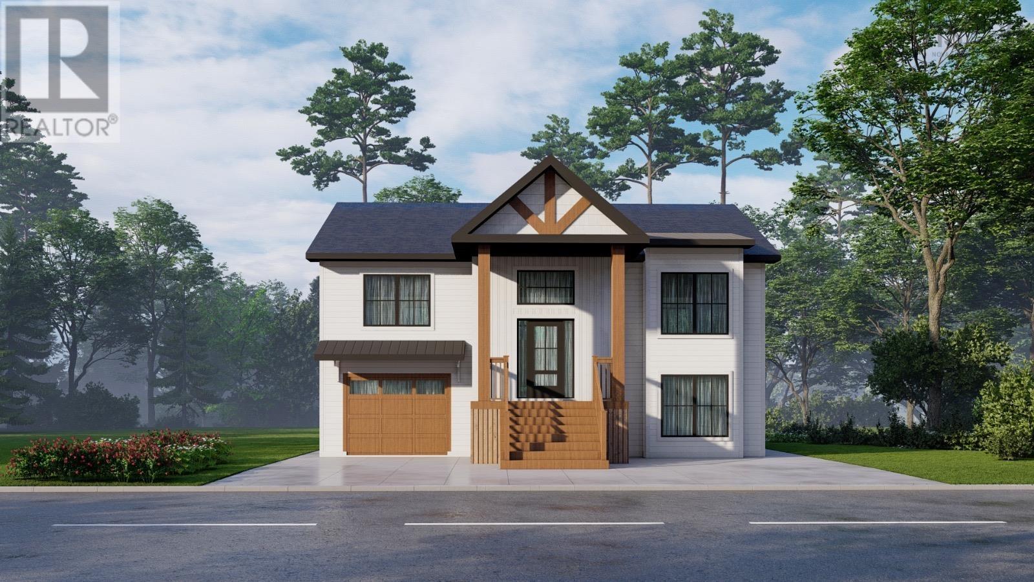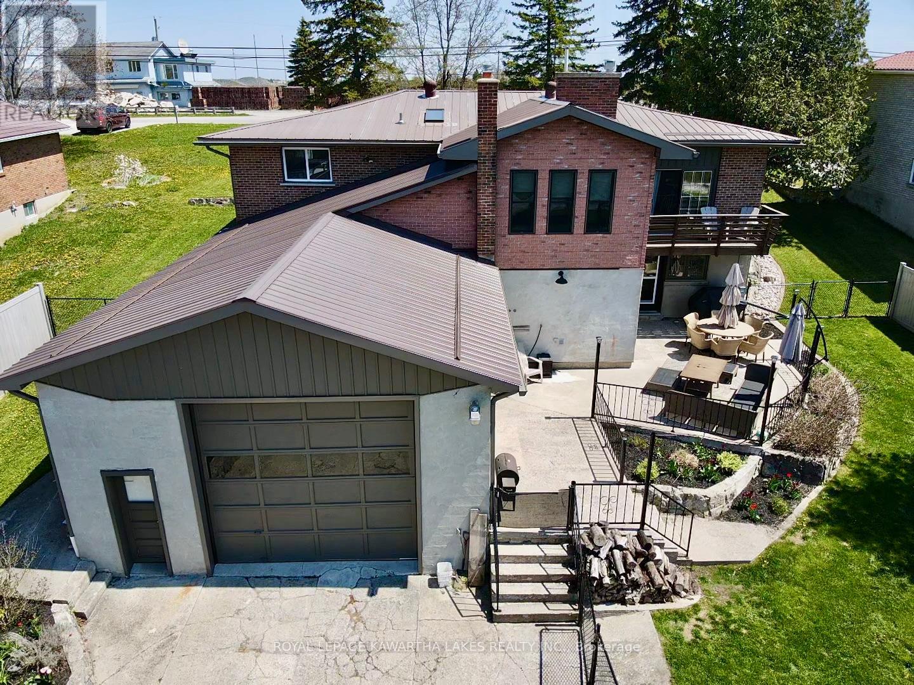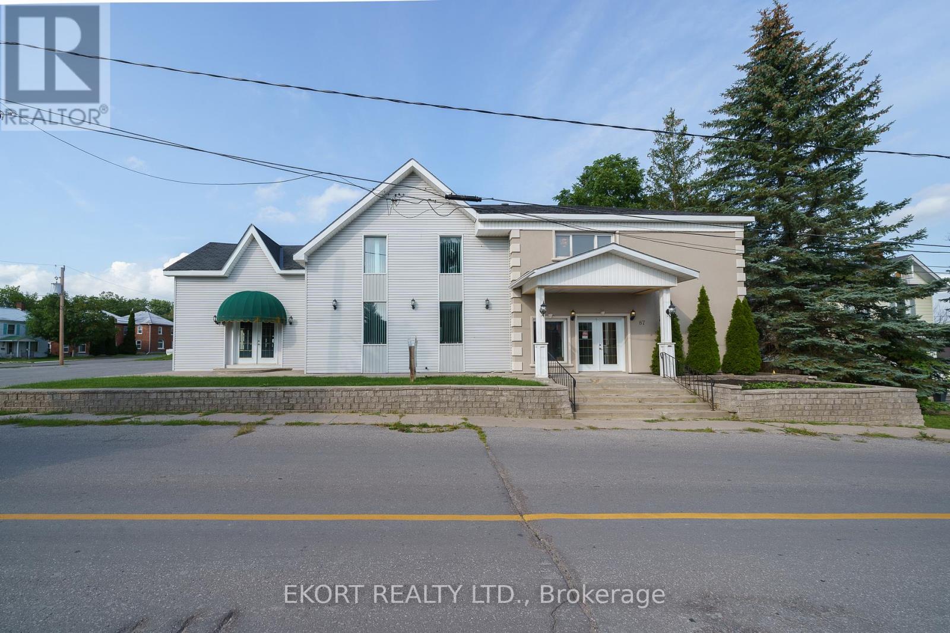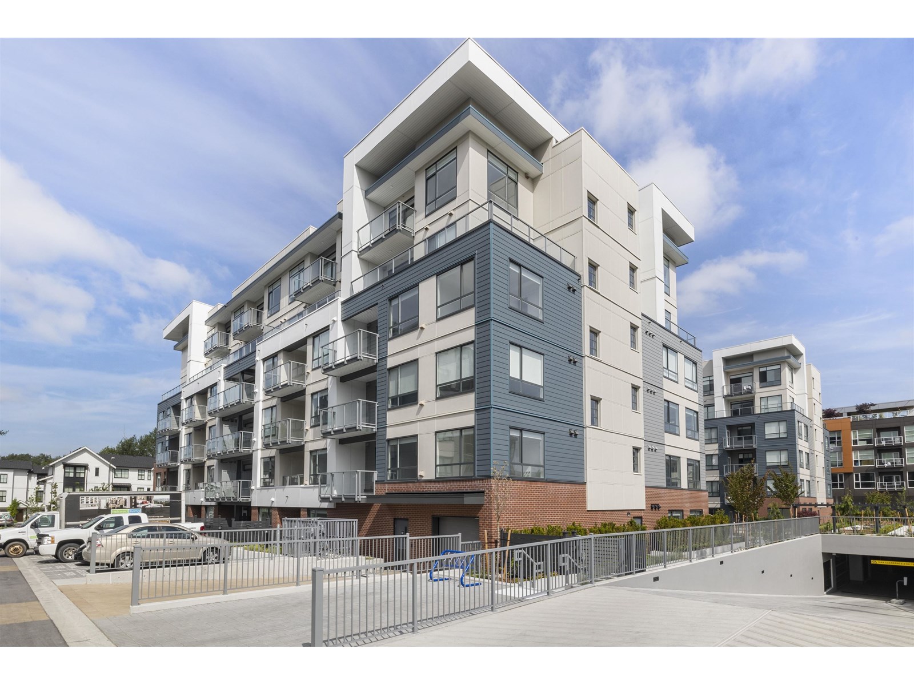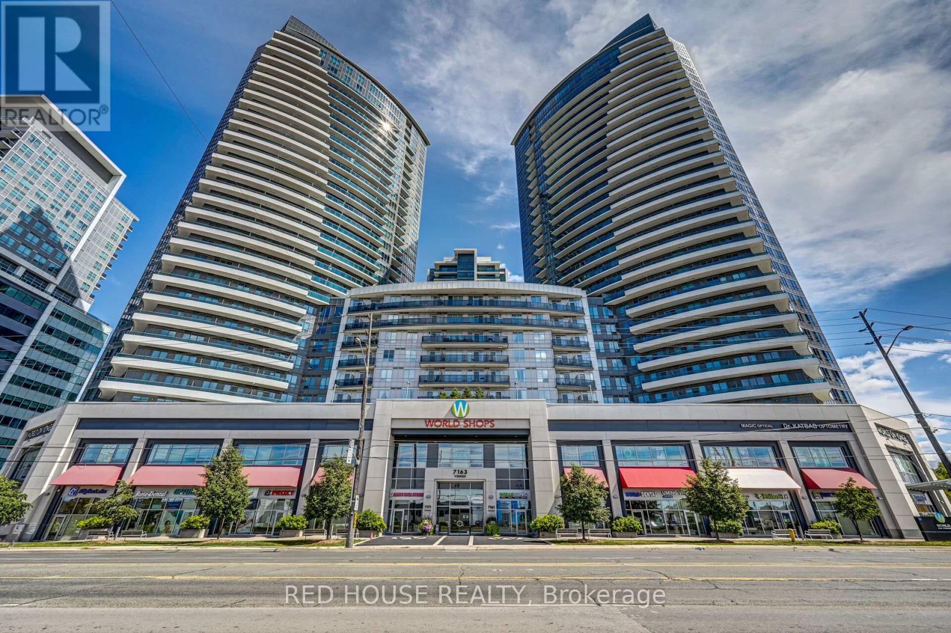1 Lindale Avenue
Tiny, Ontario
The search stops here. If you've been dreaming of space, comfort, and a prime location, this is the one. This solid all-brick family home offers room for everyone with a spacious eat-in kitchen and dining area, a cozy main-floor living room, and 3 generous bedrooms. Upstairs, you'll find the real showstopper; an oversized family room with a built-in bar and gas fireplace, perfect for weekend entertaining or relaxing with loved ones. With 2 bathrooms, gas heat, an attached 2-car garage, and a paved driveway with ample parking, this home checks all the boxes. Set on a 100' x 150' corner lot and just a short stroll to the shores of Beautiful Georgian Bay, this property blends lifestyle and location in one unbeatable package. Don't just imagine it, come see it for yourself. (id:60626)
RE/MAX Georgian Bay Realty Ltd
10 Spruce Lane
Boutiliers Point, Nova Scotia
Wonderful turn-key home package being offered for this finely crafted new home design which will feature exceptional styling and wonderful curb appeal. Spruce Lane is a wonderful neighbourhood and located near beaches only 10 minutes to all amenities. Features of this new home design will include hardwood stairs, tech ready pkg, upgraded trims and finishes. This home plan design enjoys site lines extending from room to room, a deluxe master-suite with walk-in and ensuite, modern kitchen which will feature a walk in pantry and large prep/seating island, large bright family room and attached heated garage. Start fresh and buy new! Peace of mind for years to come as numerous warranties are included. Advanced materials, new technology, 8 year warranty, more secure and worry free. 10 Spruce Lane is a beautiful lot loacted at the end of a quiet lane in sought after Boutiliers Point. Large portfolio of home plans are available for this lot. (id:60626)
RE/MAX Nova (Halifax)
674 Osborne Street
Brock, Ontario
Welcome to 674 Osborne Street in Beaverton. A beautifully cared-for 4-bedroom, 2-bathroom bungalow that perfectly blends comfort, space, and functionality. Situated on an impressive 83 x 225 in-town lot, this home features a bright and inviting main floor with large windows, updated hardwood flooring (2015), and a modern eat-in kitchen with vaulted ceilings, renovated in 2018. Three comfortably sized bedrooms and a centrally located, refreshed four-piece bathroom complete the main level. The finished walkout basement offers even more living space with a generous rec room featuring a cozy gas fireplace, a fourth bedroom, a second full bathroom, a laundry area, and plenty of storage. From here, step directly out to the west-facing backyard, perfect for evening relaxation and sunset views. Recent updates include new porch posts, a new front door, a walkout basement door, updated bedroom windows, a new soffit and fascia, fresh paint, and updated basement flooring. The attached 33 x 22 heated garage/workshop is ideal for hobbyists or tradespeople, with its own electrical panel and furnace. A poured concrete pad supports a shed with upper-level storage, adding even more utility. The home is equipped with 100-amp breakers, a separate panel in the garage, and services including water, natural gas, and hydro. Located just a short stroll from Lake Simcoe and close to schools, parks, and downtown Beaverton. This property also features dual driveways (one off Osborne Street and one off Murray Street) providing excellent access and parking. With its thoughtful updates and spacious layout, this home is ready to welcome its next chapter! (id:60626)
Royal LePage Kawartha Lakes Realty Inc.
117 - 470 Dundas Street E
Hamilton, Ontario
Brand new Condo built by the award winning New Horizon Development Group. This spacious 2+Den unit have very large den and living space, access your unit from the main floor to avoid the elevator. Enjoy all of the fabulous amenities that this building has to offer; including party rooms, modern fitness facilities, rooftop patios and bike storage. Unit also features in-suite laundry, 1 locker & two underground parking spaces! Only 10 minutes from the Aldershot GO station, 15 minutes from downtown Burlington and 18 minutes to downtown Hamilton, this is the perfect location! (id:60626)
Royal LePage Terrequity Realty
835 Cedar Glen Road
Kawartha Lakes, Ontario
Welcome to 835 Cedar Glen Road, a bright and spacious raised bungalow offering over 2,400 sq. ft. of finished living space on a peaceful, tree-lined lot just steps from beautiful Sturgeon Lake. This 3-bedroom, 2-bathroom home is perfect for year-round living or a relaxing weekend retreat. With the added benefit of a leased dock space just steps from the property and complete with a dock and boat lift. From the living room, enjoy spectacular views of Sturgeon Lake through large front windows that bring in plenty of natural light and a sense of connection to the outdoors. A highlight of the home is the sunroom addition, approximately 11' x 15', filled with sunlight and offering tranquil views of the backyard. It opens onto a raised deck, ideal for morning coffee, quiet evenings, or entertaining friends and family. Inside, the main level features a spacious kitchen with a built-in glass cooktop and stainless steel appliances, a welcoming dining area, and three comfortable bedrooms. The finished lower level includes a large recreation room, a laundry room, a second bathroom, garage access, and a walkout to a versatile attached workshop tucked beneath the sunroom, perfect for hobbies, storage, or creative pursuits. Additional features include a detached 12' x 20' shed with hydro on a poured concrete pad, a steel roof (2020), a propane furnace, a Trane heat pump, a 200-amp electrical panel with surge protection, and a drilled well with a water treatment system. Offering space, functionality, and lakeside charm, this well-cared-for property is move-in ready and waiting for you to enjoy the best of life in the Kawarthas! (id:60626)
Royal LePage Kawartha Lakes Realty Inc.
87 James Street
Stirling-Rawdon, Ontario
Opportunity is knocking! This 1/2 acre corner lot offers a bright and spacious 9,313 sq ft building in Stirling, Ontario. This well-maintained home with added modern addition was used as a funeral home, but the property and building lends itself for possible rezoning for residential multi-residential building, retirement community, or a nursing home with potential to expand for more beds. With rezoning, a new owner could open a dental office, medical centre, or professional office spaces. Many notable features such as the electrical fireplace, fire alarms, security system, sound system, service lift, solid concrete floors, open areas for possible meetings or larger service gatherings, and large parking area. Over the last decade the whole building has been renovated including: all new electrical, plumbing, drywall, and insulation. Additionally, a new 3-ton HVAC system (2021), new rubber membrane roof, new shingles, and new furnace (2021) were also installed. (id:60626)
Ekort Realty Ltd.
615 7936 206 Street
Langley, British Columbia
Stunning brand-new 3 BEDROOM CORNER UNIT PENTHOUSE at Hive 2, built by award-winning Apcon Group. Ideally located in Willoughby Town Centre near dining, shops, the Indoor Tennis Centre, and an elementary school. Amenities include a fitness centre, party room, co-working space, and outdoor BBQ area. This inspired, modern home features high-end finishes and a smart, open design. Wide plank flooring throughout with sleek tile in the bathrooms. Contemporary roller blinds, full-size in-suite laundry, functional kitchen with stainless steel appliances, gas range, and full-size fridge. 2 stylish bathrooms with undermount sinks and designer fixtures. Includes 2/5/10 new home warranty, 2 parking stalls (1 EV-ready), 1 storage locker, and 1 bike locker. Access to POOL as well! GREAT VALUE! (id:60626)
Royal LePage - Wolstencroft
279-281 - 7163 Yonge Street
Markham, Ontario
Turnkey unit at Prime Location Near Steeles & Yonge (Future Subway Station Expansion). High Traffic Corner Unit On 2nd Level With East View Of Courtyard. Right Next To Stairway & Cross-Walk Bridge To Retail Mall And Residential Condo. The Unit is Ideal For Family Physicians, Specialists, Walk-in Clinics, Audiology and Dentists, in a multi-use complex suitable for retail and professional offices. Transit Accessible To Ytr & Ttc. Close To Highways 7/407/404. Plenty of Underground Parking. (id:60626)
Red House Realty
1435 Cara Glen Court Unit# 138
Kelowna, British Columbia
This mountainside townhome checks the boxes for: Location, layout and comfort. Location: Built by the award-winning builder, Carrington Homes, this corner unit is bathed in natural sunlight and provides added privacy with a lush green shared courtyard. Ideal for those who want to go outside and gaze at the rugged mountain view. The big reason why this is such a coveted area to live, is the proximity to well, everything. It’s location straddles two arterial roads. Airport, shopping, groceries, restaurants are all just down the mountain (Both sides) and not a long drive. Layout: Two bigger bedrooms with decadent ensuites is why this spacious corner unit is so attractive. You could have two couples flourish in this space and not be underfoot with each other. Airy, luxurious bedrooms that can both have king-sized beds and added accent furniture pieces while not feeling crowded, is a big plus. Comfort: Each bedroom features its own ensuite bathroom and a generous walk-in closet, so you can have a ridiculous amount of shoes and bonus, they are all swallowed up by the cavernous space. The bonus living area downstairs works for entertaining (Right now the closet is the placeholder for a fully stocked bar) or use as a theatre room. Perhaps it's a home office, because it is away from the hustle and bustle of the kitchen and upstairs living area. All appliances in the kitchen are high-end and will delight a flourishing culinary wizard. (id:60626)
RE/MAX Kelowna
169 Kingswood Bv
St. Albert, Alberta
Get ready to be impressed - this executive-style home in prestigious Kingswood has it all. From the 3 car garage to the high-end craftsmanship, this home is luxury meets family-friendly. The main floor features soaring ceilings, spacious open-concept layout, huge family-sized bath, a massive laundry room adds everyday convenience, while the 2nd & 3rd bdrms are generously sized. Private primary suite is tucked away, making it a true retreat with a spa-like ensuite. Flex space just outside is perfect for office/hobby zone. The bsmt has the wow factor - high ceilings, a bar, huge windows & salon room that can easily be converted to a 4th bdrm. There's plumbing in place for a future wet bar or suite, plus heated floors in the full bath, 2nd laundry, wine room & tons of storage. Outside, enjoy a show-stopping covered deck (2024) & space to garden. Extras include: A/C, upgraded finishes, thoughtful storage & much more! Amazing neighborhood w/ trails, green space & 3 mins to Servus Place & easy access to Henday! (id:60626)
RE/MAX Real Estate
703 888 Hamilton Street
Vancouver, British Columbia
Welcome to Rosedale Gardens, a well-laid-out 2-bedroom, 1-bathroom condo in the heart of downtown Vancouver. Offering 820 sqft of comfortable living, this home has been updated and features a bright living space, functional kitchen, and generous-sized bedrooms. Enjoy access to great building amenities, including a gym, sauna, and access to the Rosedale Hotel´s pool. Unbeatable location-1 block from Robson St and BC Place, Rogers Arena, Yaletown dining, transit, and shopping. 1 parking & storage included. Rentals & pets allowed. A fantastic opportunity to own in a prime downtown location! Book your private showing today!OPEN HOUSE Sunday June 8 1-2pm (id:60626)
Oakwyn Realty Ltd.
385 Lambeth Court
Oshawa, Ontario
This spacious and well-maintained 3+2 bedroom, 2 bathroom bungalow in Oshawa offers exceptional value and flexibility for families, multi-generational living, or investment potential. The main floor is anchored by a bright, open-concept living room featuring dramatic floor-to-ceiling windows that flood the space with natural light. The kitchen and dining area includes tile flooring, sleek modern appliances, and an abundance of cabinetry making it as functional as it is stylish. Three comfortable bedrooms on the main level offer ample space for your whole family. The fully finished basement expands the homes livable space with two additional bedrooms, a full 4-piece bathroom, and a generous lower-level living room with a walkout to the backyard perfect for in-laws, guests, or rental income. Outside, the private, fenced backyard is both cozy and spacious, offering plenty of room for outdoor entertaining, gardening, or quiet relaxation. Set on a quiet court near schools, parks, and local amenities, and just a 10-minute drive from central Oshawa, this home combines comfort, convenience, and long-term potential in a family-friendly neighbourhood. (id:60626)
RE/MAX Hallmark Realty Ltd.

