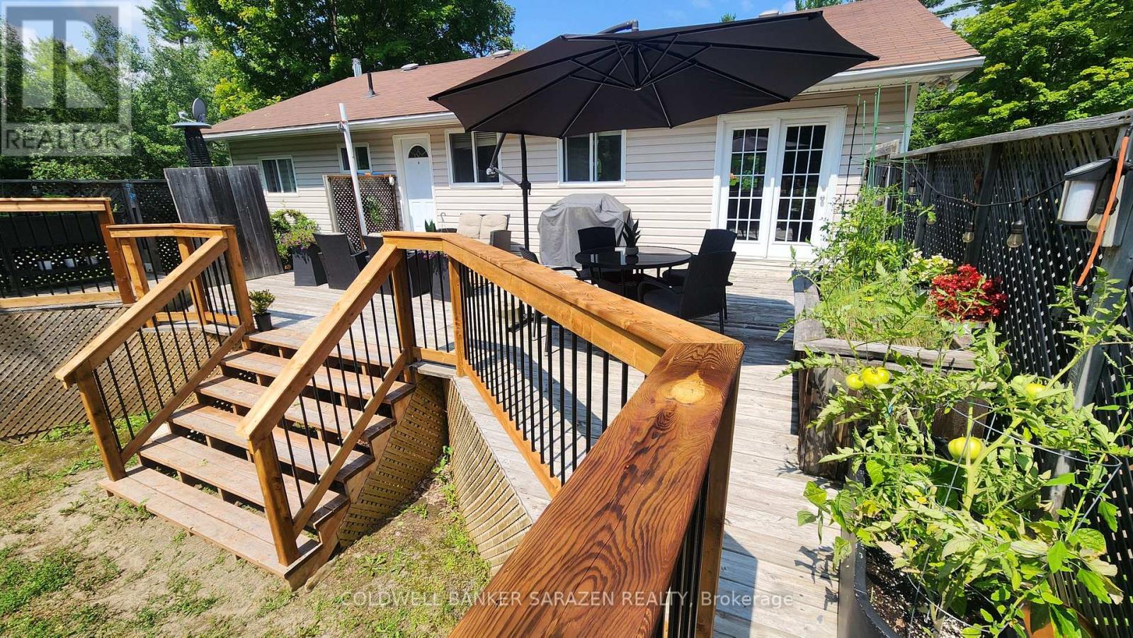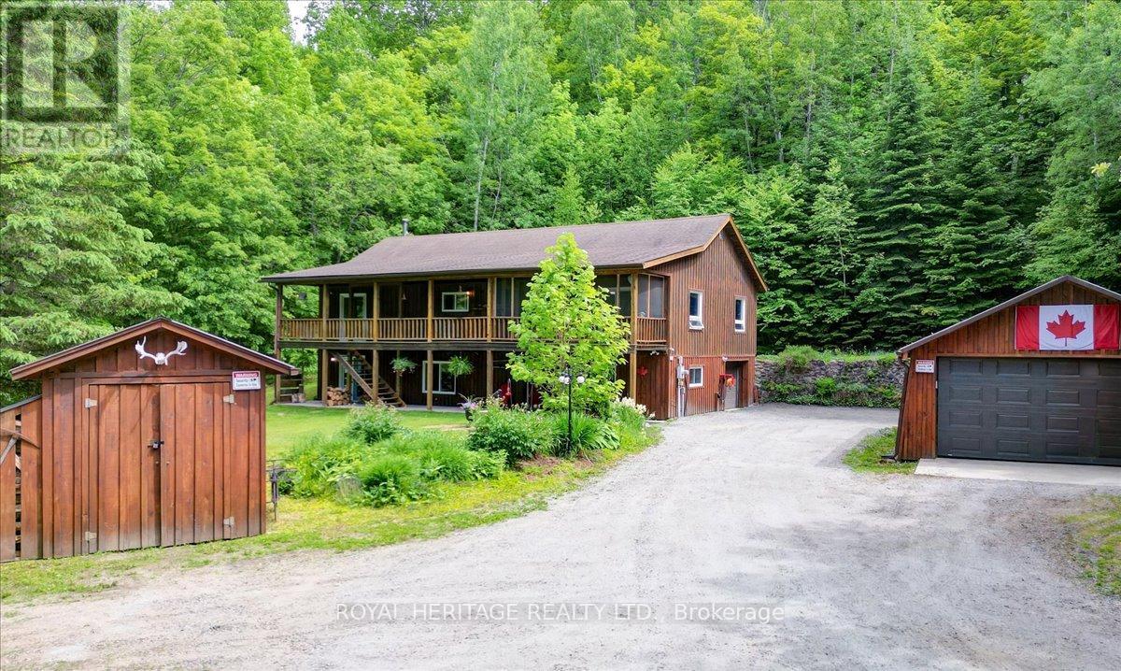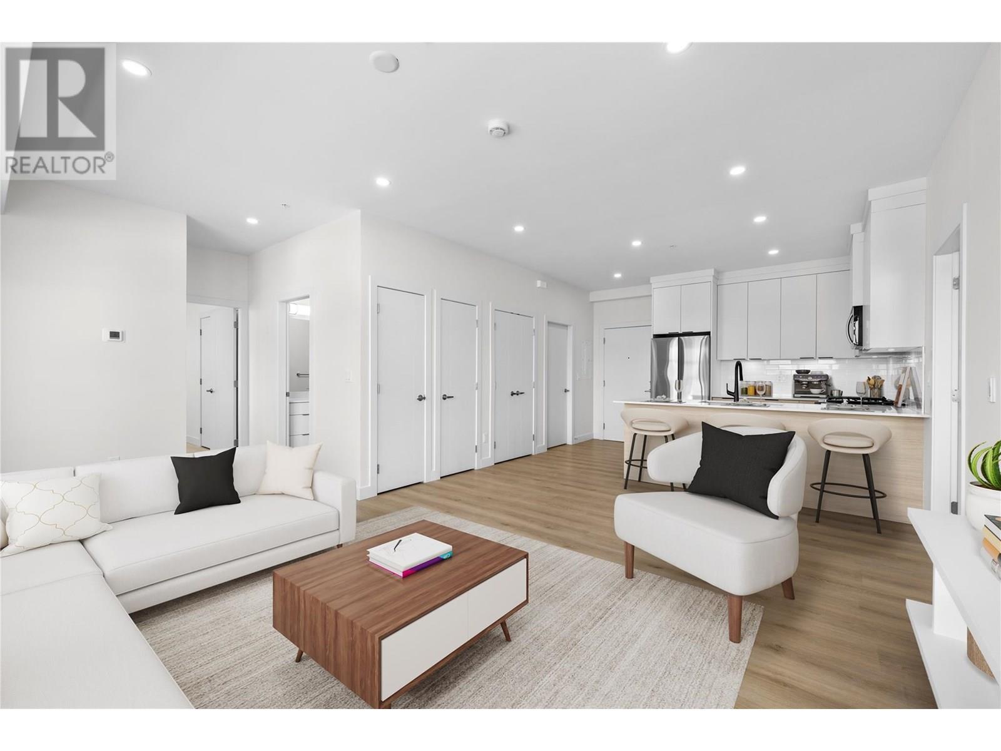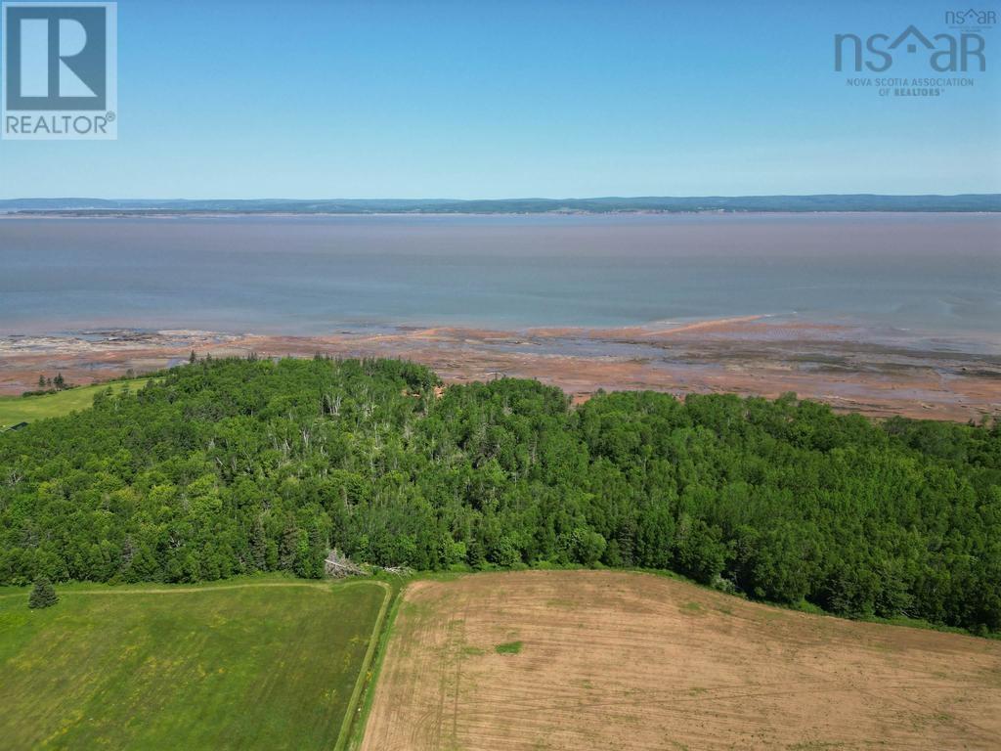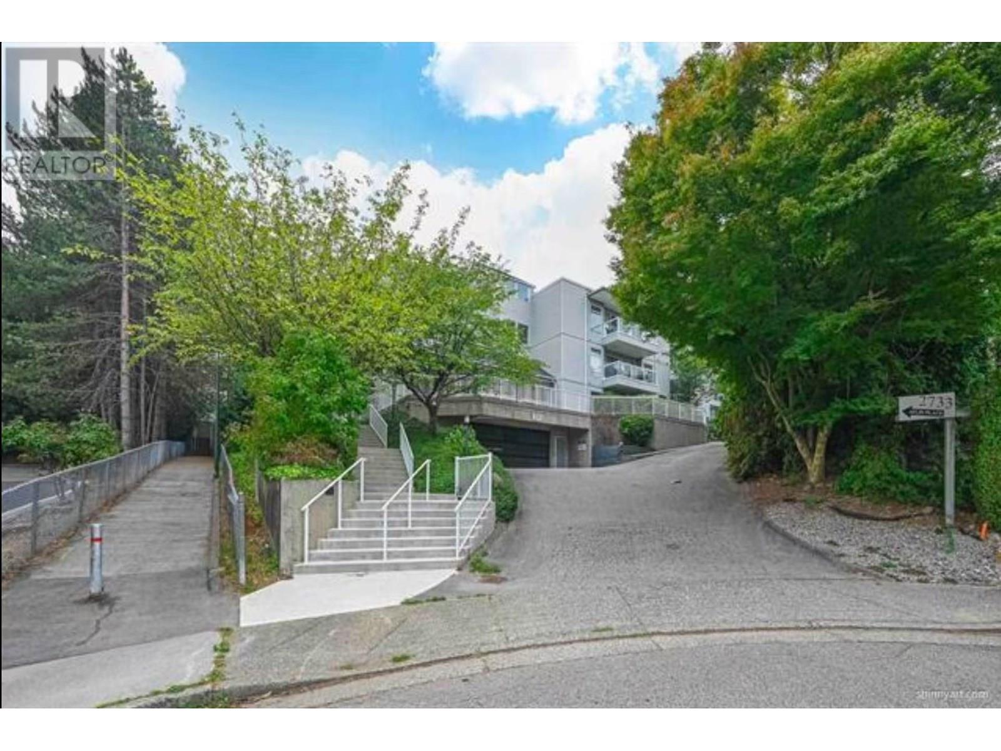628 Bissette Road
Kamloops, British Columbia
Located in a well-established Westsyde neighbourhood, this cathedral entry home sits on a spacious, landscaped lot of over 10,000 sq.ft.—offering plenty of room to garden, play, or simply relax. Owned by the same family for many years, this home has been well cared for and is ready for its next chapter. The main floor features three bedrooms, a full 4-piece bathroom, and a bright living room with a fireplace. The adjoining dining area includes sliding doors leading to a large covered 13'x25' sundeck with backyard access—ideal for outdoor dining and gatherings. The kitchen is original but in good condition and comes with a fridge, stove, and portable dishwasher. Downstairs, the daylight basement offers a cozy family room with a gas fireplace and direct access to the carport, along with a dedicated office space, workshop, laundry area, and a 2-piece bath with roughed-in plumbing for a shower or tub. Also included is u/g sprinklers (5 zones), 3-year old A/C and 3 year old roof. With great bones and a highly desirable location, this property presents an excellent opportunity to update over time and build equity while enjoying a large lot and comfortable layout. (id:60626)
RE/MAX Real Estate (Kamloops)
875 Usborne Street
Mcnab/braeside, Ontario
Beautiful Bungalow just full of natural light. You will not find this kind of parking in the new developments in town. No need to move your car to let another out!! Pride of ownership is evident in this well maintained home. Inviting covered front veranda surrounded by impressive interlocking brick landscaping perfect for enjoying a cup of coffee in the morning. Open concept design. Oversized maple kitchen with ample cupboards and quartz counter space plus an large island with breakfast bar. Convenient main floor Laundry. Primary bedroom with cheater ensuite including a separate shower and an oversized soaker bath. Another 3 pc bath located close to the back deck as well as entrance to lower level. Two more bonus rooms in lower level to use as you wish - home offices, home gym or play room! Fully finished lower level boast huge family room with a wet bar. Patio doors to generous deck and family size fire pit that would accommodate many friends. Oversized double garage with a loft. Make the move to the country and enjoy one floor living at its best! All showings require 24hrs notice (id:60626)
Coldwell Banker Sarazen Realty
195 Killdeer Way
Fort Mcmurray, Alberta
Welcome to 195 Killdeer Way, Fort McMurray – Your Perfect Family Home Awaits!This bright and inviting 4-bedroom, 3.5-bathroom home offers the perfect blend of style, space, and an unbeatable location in the heart of Eagle Ridge in Fort McMurray.Step inside to discover a warm and welcoming open-concept main floor, highlighted by rich dark hardwood floors, a sun-filled living room, and a modern kitchen featuring dark cabinetry, crisp white quartz countertops, a tile backsplash, stainless steel appliances, and a spacious walk-thru pantry leading to your large laundry/mudroom with access to the garage - making unloading groceries a breeze. Adjacent to the kitchen, the dining area leads directly to the back deck—perfect for BBQs, morning coffees, or summer gatherings. The spacious living room offers large windows and plenty of space to gather. A 2-piece powder room completes the main level.Upstairs, you’ll find a generous primary suite complete with a vaulted ceiling, a large walk-in closet, and 4-piece ensuite. Two additional well-sized bedrooms and another full 4-piece bathroom offer comfort and convenience for the whole family.The fully developed, WALK-OUT basement provides fantastic flexibility, featuring a nook at the base of the stairs which creates potential for a perfect office space, a fourth bedroom, and a bright rec room with large windows, backyard access, and a custom bar outfitted with a fridge, sink, and space for a Keg-erator—perfect for entertaining guests or game nights. A third full 4-piece bathroom with a tub/shower combo is also located downstairs. Plus, the basement includes a rough-in for future in-floor heat for added comfort during the winter months. A new hot water tank was installed in 2024 for added peace of mind.Outside, enjoy a large, fully fenced backyard, a heated double attached garage, and thoughtful finishes throughout the property. Best of all, this home is ideally situated across from direct access to the Birchwood Trails—gi ving you quick access to year-round outdoor adventures right at your doorstep.Located close to incredible schools, parks, shopping, restaurants, movie theatre, bowling alley, and more; this home is a fantastic opportunity to own in one of Fort McMurray’s most sought-after family neighborhoods.Don’t miss your chance—book your private showing today and see why 195 Killdeer Way is the perfect place to call home! (id:60626)
Exp Realty
192 Quarry Road
Bancroft, Ontario
Tucked into over an acre of peaceful, tree-lined property, this lovingly maintained 3-bedroom, 3-bath raised bungalow is the perfect blend of outdoor adventure, modern comfort, and functional space.Whether you're an outdoor enthusiast eager to hit the nearby trails or paddle the surrounding lakes, or a home-based worker needing serious shop space this property delivers. A large, partially insulated detached double garage offers incredible workspace or storage potential, complemented by a generous garden shed, a separate 'toy' shed with generous wood storage attached and an extra tarped garage. Raised + fenced critter-resistant garden beds make growing your own veggies a breeze.Inside, the home is warm, inviting, and ready for gatherings designed with family, friends, and entertaining in mind. The open-concept primary living spaces feature rich hardwood floors. The large kitchen has loads of cupboard space and stainless steel appliances, a separate dining area that walks out to your screened-in porch, great for enjoying star-filled summer nights and a large comfy living room. The primary bedroom features a 4pc ensuite and walk-out to the deck. 2 more ample bedrooms and a large main bathroom complete this floor. Downstairs you will find a large rec room with wet bar and wood stove, mudroom, laundry/storage room with heavy duty washer/dryer, 2 pc bath and a fully insulated workshop/garage.Enjoy the peace of mind that comes with smart, behind-the-scenes upgrades like new windows, updated electrical, a new in March furnace, and water filtration-without sacrificing the character and charm of a lovingly cared-for home.Mature trees and gardens surround you, creating a sense of serenity and privacy that's hard to find. Whether you're hosting a BBQ, relaxing after a long hike, or diving into your next big project, this is a place where passions can thrive.If you crave space, nature, and flexibility all just steps from outdoor paradise this property is calling. (id:60626)
Royal Heritage Realty Ltd.
5300 Main Street Unit# 203
Kelowna, British Columbia
Presenting #203 in the exclusive Parallel 4 Penthouse Collection – a bright and spacious, move-in ready condominium offering 1,035 sqft of open-concept living. This two-bedroom, two-bathroom condo is designed for modern comfort with a layout that feels both expansive and inviting. The kitchen features sleek Samsung stainless steel appliances, including a gas stove, complemented by three large storage closets in the corridor adjacent to the kitchen. With abundant natural light flooding the space, this home feels airy and open throughout. The balcony is perfect for relaxing or entertaining with a gas hookup for your BBQ, and a peek-a-boo lake view from the patio. The generously sized primary bedroom offers a walk-in closet with built-in shelving and ensuite with quartz countertops and a beautifully designed shower. The second bedroom is equally well-appointed, and the second bathroom continues the high-end finishes. Located in the desirable Kettle Valley area, you’ll be just moments from local shops, restaurants, and outdoor spaces. Don't miss this unique opportunity to own a beautiful home in the brand-new Parallel 4 community, which includes condos, live/work spaces, and townhomes. Visit Parallel 4's NEW SHOWHOME (#106) on Thursdays to Sundays from 12-3 pm to learn more! (id:60626)
RE/MAX Kelowna
53 Grono Road
Dutch Settlement, Nova Scotia
Welcome to 53 Grono Road a beautifully upgraded and expansive home set on a cleared 1.01-acre lot in the peaceful community of Dutch Settlement. With over 3,200 sq. ft. of finished living space, this property offers a thoughtfully designed layout featuring 3 spacious bedrooms, 3 full bathrooms, a large games room, and multiple living and family areas perfect for entertaining or multigenerational living. The kitchen includes a full pantry and opens into a bright dining area. The primary bedroom is a true retreat, complete with a walk-in closet and a luxurious 5-piece ensuite. Outdoors, the home boasts two detached garages a wired 2-car garage and a heated, fully finished 3-car garage with its own bathroom and metal roofing, perfect for car lovers or small business owners. Cozy up inside with three ductless heat pumps, a wood stove, and a propane fireplace, offering comfort in every season. The property also features vinyl windows, ample parking for multiple vehicles and guests, and great curb appeal. Only 10 minutes to Elmsdale, close to schools, shopping, and just a short drive to the airport ,this home offers the best of country charm and modern convenience. (id:60626)
Harbourside Realty Ltd.
16 Eaton Crescent
Red Deer, Alberta
Step into this brand new 2 storey home presented by Falcon Homes 2025 large volume builder of the year. A picture perfect retreat boasting three generous bedrooms and an array of modern features designed to offer comfort and style. The heart of this home is the inviting open plan living space where an elegant electric fireplace creates cozy ambiance. The main floor dazzles with 9 foot ceilings and durable vinyl plan flooring. Culinary delights await in the kitchen, where a large island takes center stage, complimented by quartz countertops, loads of cabinetry that are a blend of chic white with a striking wood accent island. The adjacent dining area opens onto a sizable deck. Upstairs the bonus room provides a versatile space for relaxation or play, while the master suite is a true haven with a tiled shower and double sinks in the ensuite. The convenience of upper floor laundry adds to the thoughtful design. With parking for two vehicles, this residence is ready to welcome your family. Basement is awaiting your personal ideas. Yearly HOA fee covers extra lighting and park maintenance within the area. (id:60626)
Royal LePage Network Realty Corp.
433 Douglas Glen Close Se
Calgary, Alberta
Welcome to Douglas Glen Close! Situated on a quiet cul-de-sac, this 1,950 sq.ft. home offers a fantastic layout and plenty of potential. The spacious front entry welcomes you with hardwood flooring and leads to a formal dining room, a good sized kitchen with plenty of cabinets and countertops, a corner pantry, and a bright eating area with access to the large south-facing deck. The main level also features a generous sized family room, powder room, and laundry/mud room. Upstairs, you’ll find a large bonus room with hardwood floors and a cozy gas fireplace, a spacious primary bedroom with a huge ensuite including a soaker tub, separate shower, and walk-in closet, plus two additional bedrooms and a full bathroom. The basement is undeveloped and awaits your design ideas to expand your living space. Enjoy the good-sized deck overlooking your fenced south facing backyard. While the home requires some updating, it offers great square footage, a desirable layout, and is located a short walk to a playground, the river and pathways, Quarry Park amenities, and has easy access to Deerfoot Trail. Don’t miss this incredible opportunity to make it your own! (id:60626)
RE/MAX Realty Professionals
653 Burntcoat Road
Burntcoat, Nova Scotia
Visit REALTOR website for additional information. Imagine the possibilities this 59-acre parcel offers with 2500+ feet of ocean frontage on the Bay of Fundy; flat terrain with a mix of open fields & forest; and located just 1 hour from Halifax. Its a beautiful site for your dream home, the perfect property for agriculture with acres of fertile land, or an opportunity to subdivide into oceanfront lots. With its location next to Burntcoat Head Park - the site of the Worlds Highest Recorded Tides - it is also the ideal place to start a tourism endeavour to capitalize on existing tourist traffic. The potential is endless! There is a house, barn and sheds on the property that are included as is where is at the time of sale. Recent work to the house includes reconstruction of the covered porch, a new roof, soffits, fascia, and gutters. (id:60626)
Pg Direct Realty Ltd.
141 Village Crescent
Peterborough West, Ontario
Welcome to 141 Village Crescent, located in one of Peterborough's favourite condo communities, Westview Village, an adult lifestyle enclave known for its quiet charm and unbeatable location. This bungalow condo offers low-maintenance living with all the comforts of home. The main level features a bright kitchen + living room with a walk-out to your private back deck, a spacious primary bedroom with a 4-piece ensuite, a second bedroom, an additional 3-piece bath, and a convenient main floor laundry room. The lower level adds incredible value with two more bedrooms, a cozy rec room, and a 2-piece bath, perfect for visiting family or hobbies. Enjoy peaceful mornings on your private front porch and the added peace of mind that comes with a Generac generator. The single-car garage, lovely curb appeal, and thoughtful layout make everyday living easy and enjoyable. Surrounded by friendly neighbours, visitor parking, a putting green, pond, and gazebo this is more than just a home; it's a community. All this, just minutes to shopping, dining, medical offices, and transit. If you're looking for comfort, convenience, and community in one of Peterborough's best locations, this is it. (id:60626)
Royal LePage Proalliance Realty
15 Brackendale Lane
Beaver Bank, Nova Scotia
Welcome Home to a private retreat backing onto nature tucked away on a peaceful lane in one of Beaver Banks most sought-after communities next to Fall River. This 4 bed, 3 bath executive home offers the perfect blend of comfort, style & natural beauty. Set on a 1.65 acre lot that backs directly onto a green space, this property provides exceptional privacy & a serene connection to nature, without sacrificing proximity to schools, churches, restaurants, & everyday amenities. Inside, youll find 2660 sq. ft. of bright, thoughtfully designed living space. Large windows flood both levels with natural light, while the functional layout makes family living & entertaining effortless.The main level features an inviting design with a spacious living room showcasing cathedral ceilings & two skylights, an adjacent dining room & a well-appointed kitchen with ample counter space & a cozy breakfast nook. Down the hall, you'll find three bedrooms, including a large primary suite with an ensuite & patio doors that open to the large sunny back deck, a perfect morning coffee spot. An additional full bathroom serves family & guests. The finished lower level is a standout feature. It includes a large family room with a custom wet bar and cozy wood stove, ideal for entertaining, movie nights, or relaxing at the end of the day. Youll also find a fourth bedroom, a laundry/mudroom, a full bathroom & a built-in sauna, creating a true at home retreat. With walk-out access to the side yard, this level is perfect for guests, extended family, or even as an in-law suite. Outside, the fully fenced backyard is surrounded by mature trees, offering a safe & scenic space for kids, pets, & outdoor gatherings. The built-in garage & paved driveway provide everyday convenience & ample parking. Recent updates include a new hot water heater & fresh interior paint. The water is all set to be hooked up to municipal Halifax Water. The pipe is in the utility room. This is where your next chapter begin (id:60626)
RE/MAX Nova (Halifax)
103 2733 Atlin Place
Coquitlam, British Columbia
Welcome to the QUITE and FRIENDLY neighborhood--ATLIN COURT. Ideal layout with bedrooms on opposite side for privacy. A spacious 3 bedroom, 2 bath condo that feels like a house! Livingroom is spacious, lovely gas fireplace & boasts a wall of windows which opens to a great patio & treed area - perfect for entertaining or pets. Located just minutes from Save-On Foods, Starbucks, Mundy Park trails, you´ll have everything you need right at your doorstep. Easy access to Hwy #1 & Lougheed Hwy, transit, shopping. EXCELLENT School catchment - Riverview Park Elementary, Montgomery Middle, and Dr. Charles Best Secondary. 1 parking and 1 storage locker included. Open house July 27th, 2025 (id:60626)
Team 3000 Realty Ltd.


