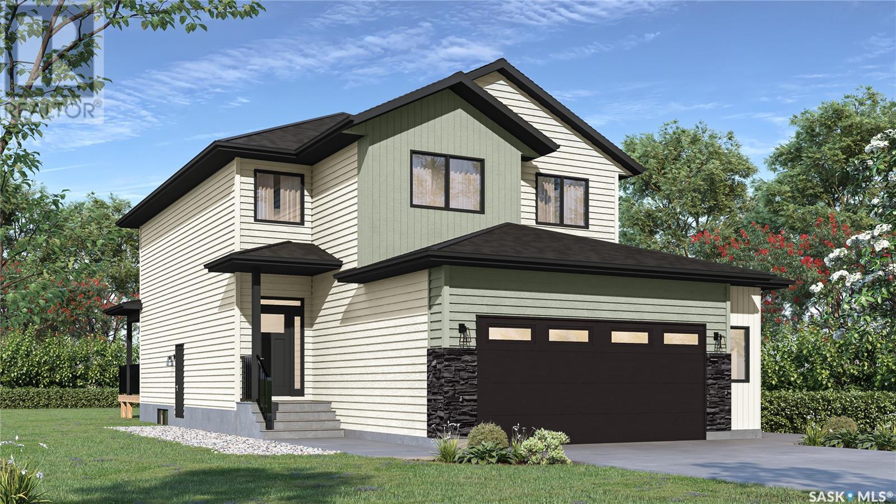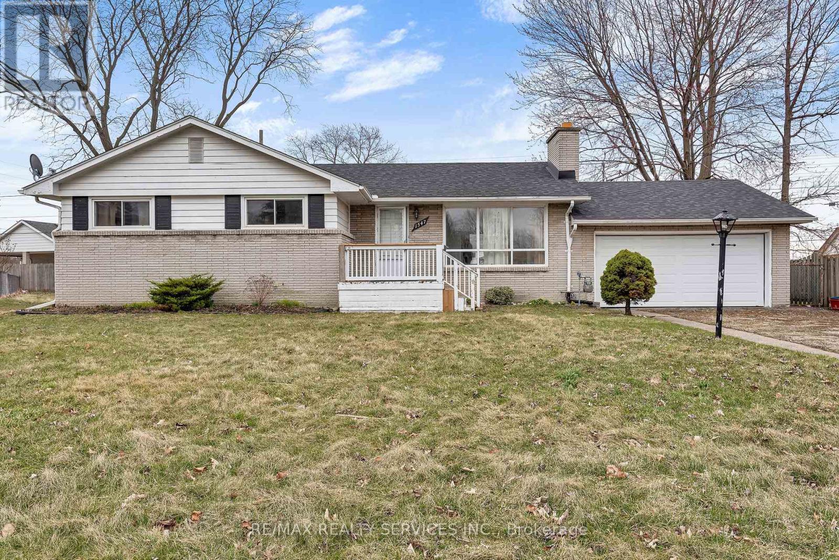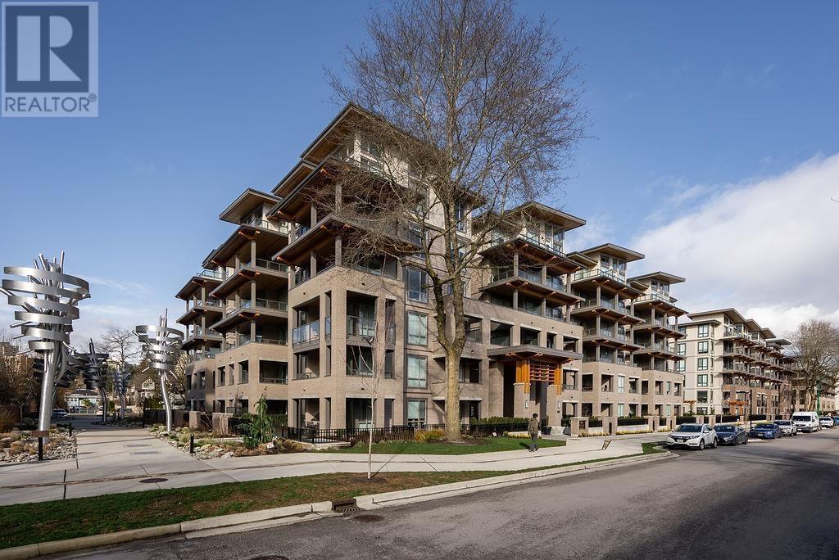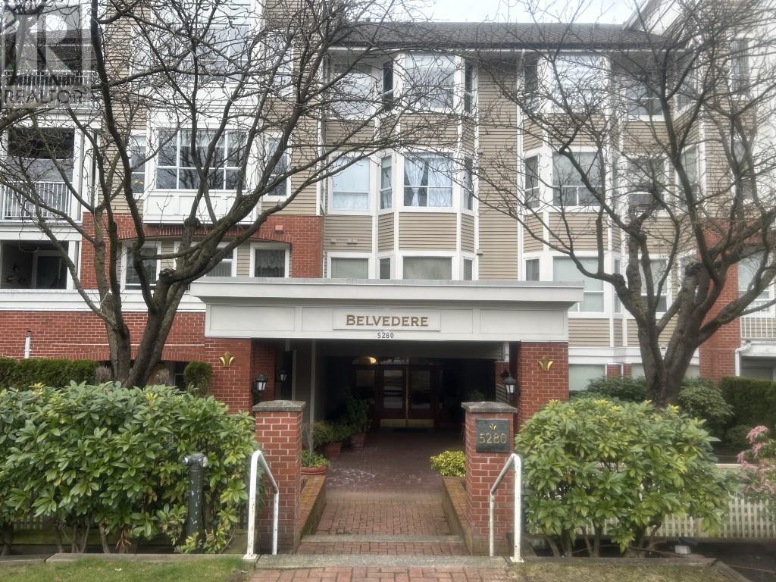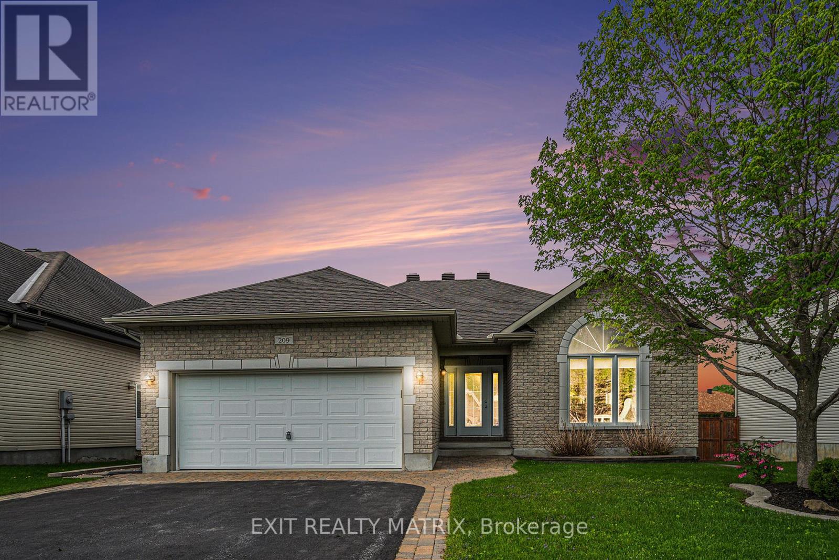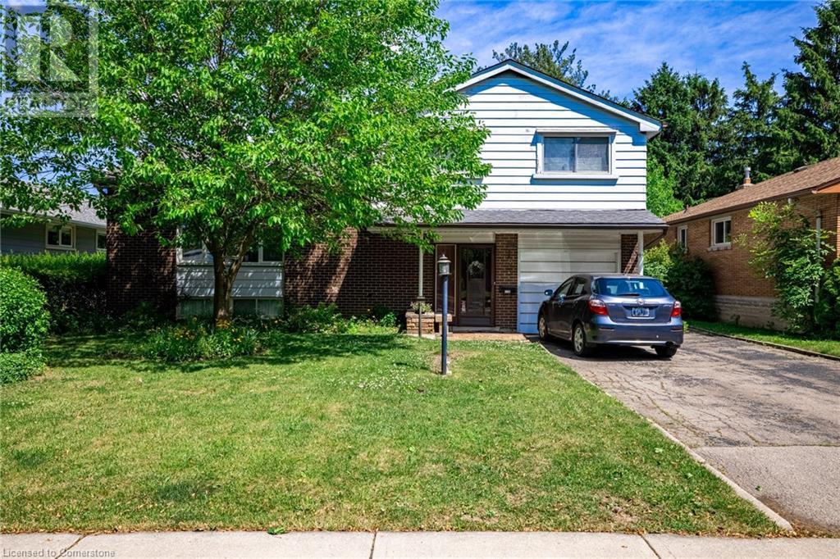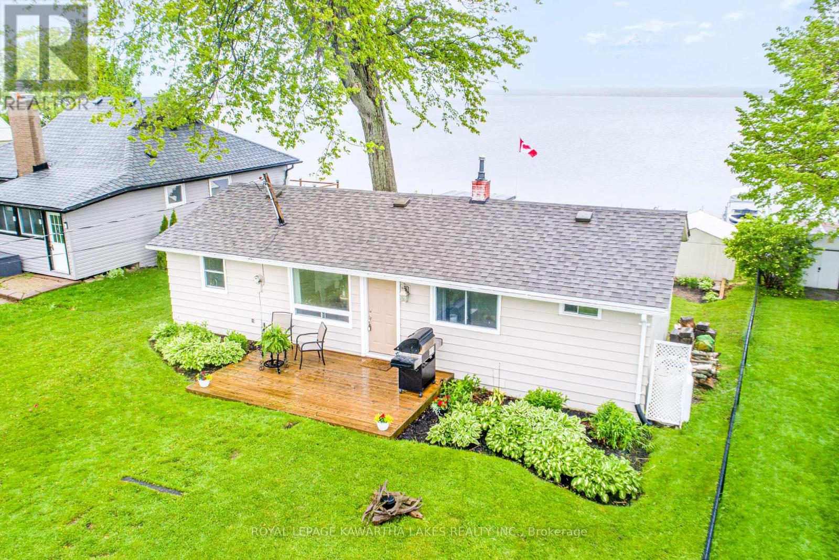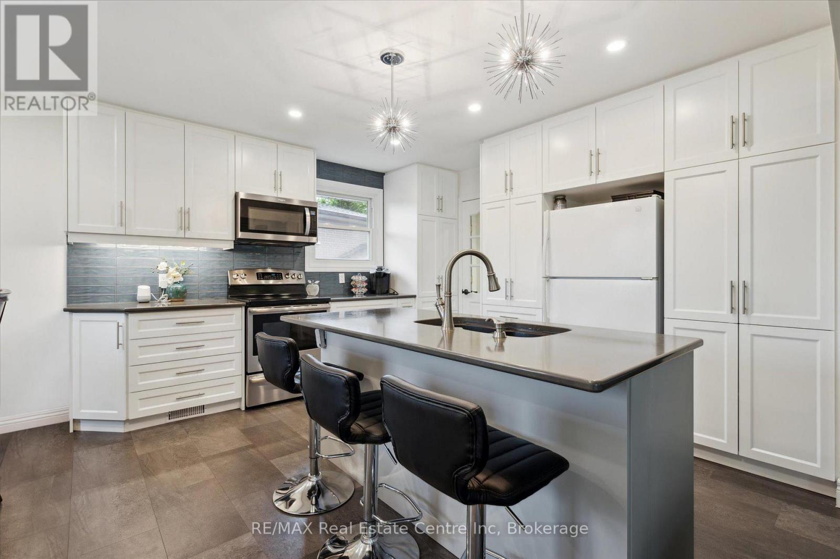414 Boulder Creek Way Se
Langdon, Alberta
Welcome to Boulder Creek Estates in Langdon, Alberta—a community where small-town charm meets modern family living. This beautifully maintained 2,368 sq ft two-storey home offers the perfect setting for young families looking to settle down and grow. From the moment you arrive, the home's inviting curb appeal stands out with its professionally landscaped front yard, exposed aggregate driveway, and a cozy covered front porch—ideal for enjoying Alberta's stunning sunsets. Step inside to discover 9-foot ceilings and rich hardwood floors that flow throughout the main level. A versatile front flex room with double doors can serve as a home office, den, or formal dining area. The spacious living room, featuring a warm gas fireplace, seamlessly connects to the open-concept kitchen. Here, you'll find stainless steel appliances, ample cabinetry, a large island with granite countertops, and a walkthrough pantry—making meal prep and family gatherings a breeze. In-ceiling speakers enhance the ambiance, perfect for entertaining. Upstairs, a generous west-facing bonus room with vaulted ceilings provides an excellent space for family movie nights or a children's play area. The primary bedroom offers a peaceful retreat with a large walk-in closet and a luxurious 5-piece ensuite, complete with a soaker tub and separate shower. Two additional bedrooms are well-sized for a growing family, and the convenient upper-level laundry room includes a sink for added functionality. The unfinished basement with in-floor heating awaits your personal touch, offering potential for additional living space to suit your family's needs. Outside, the fully fenced and beautifully landscaped backyard features stamped concrete pathways leading to a cozy fire pit area—perfect for roasting marshmallows and making memories. Located just a short 3-minute walk from The Track Golf Course, clubhouse, and restaurant, this home is ideally situated for both relaxation and recreation. Langdon offers a welcoming community atmosphere with the recent addition of a new high school and ball diamonds, providing excellent amenities for families. Plus, with Calgary's Stoney Trail only 15 minutes away, commuting is convenient. Don't miss the opportunity to make this exceptional property your family's new home. Call today to schedule a viewing! (id:60626)
RE/MAX First
423 Doran Crescent
Saskatoon, Saskatchewan
Pictures from past house and renderings, currently being framed, side entrance for suite. Another great Selkirk Build freaturing, 2212sqft, 3 bedrooms and a bonus room on the second level with a gorgeous ensuite. 3 full bathrooms! Main floor office with a closet Oversized double attached garage, insulated and boarded. Legal suite ready and can be developed at additional cost. Home will come complete with Appliances, Deck, Central Air, Front Driveway & Landscaping. (id:60626)
Boyes Group Realty Inc.
1532 Aspen Lane
Castlegar, British Columbia
This beautiful newer construction home boasts 4/5 bedrooms and a range of luxurious features that make it an ideal choice for modern living. With 9ft ceilings on the main floor offers a spacious and inviting ambiance. The heart of the home is the gorgeous kitchen, complete with appliances, quartz countertops throughout, and ample storage space. Adjacent to the kitchen is a cozy living room featuring a gas fireplace, patio doors leading to the patio perfect for relaxing or entertaining guests. Convenience is key with a main floor laundry room, den/office space for remote work or study, and a 2-piece powder room for guests. Upstairs, you'll find 4 bedrooms and 2 more bathrooms, each bedroom with its walk-in closet for added storage and organization. The spacious master bedroom is a true retreat, boasting a large ensuite bathroom with his & hers walk-in closets, providing ample space for all your wardrobe needs. Outside, the property is beautifully landscaped with fruit trees and a garden area and a low-maintenance vinyl fencing, ensuring privacy and curb appeal. Additional features include an inground sprinkler system to keep your lawn lush and green, as well as central air conditioning to keep you cool and comfortable during the warmer months. This home offers a perfect blend of luxury, comfort, and functionality, making it an exceptional choice for those seeking a modern and convenient living space. (id:60626)
Coldwell Banker Executives Realty
34 Meagan Lane
Quinte West, Ontario
Amber model spacious bungalow located in new subdivision Frankford. 9' ceilings throughout. Flex/den on Main level. Premium Kitchen has island with flat bar top. Great Rm has pot lights and 9' patio door which opens to 15x12 foot partially covered deck. Great panoramic view of area. Lage walk-in closet in Primary bedroom and 3 pc ensuite with glass and tile shower. Main floor laundry. Lower level finished includes large rec room with pot lights, gas fireplace and bedroom. Walk-out to patio. This is well designed and finished ideal for entertaining. (id:60626)
RE/MAX Quinte Ltd.
1547 Cherrylawn Crescent
Windsor, Ontario
Impressive detached ranch offering exceptional curb appeal and more than 6-car parking! This fully renovated, spacious home features 4 generous bedrooms, a bright living room, formal dining area, and 2 full baths all conveniently located on the main floor. Enjoy peace of mind with a newer roof, new water heater, new washer/dryer and modern updates throughout and heated garage. Perfectly situated close to St. Clair College, Massey High School, and within the sought-after Bellwood School District. Just minutes from shopping, highways, and a host of other amenities. This is a rare opportunity with so much more to appreciate. (id:60626)
RE/MAX Realty Services Inc.
301 7169 14th Avenue
Burnaby, British Columbia
Spacious 2 bedroom and 2 bathroom home in Cedar Creek by trusted developer Ledingham McAllister and built by Marcon Homes boast a great and functional layout. This home features over height 9' ceiling, great balcony space facing the quiet side, open concept plan with L shape kitchen plus an island, with s/s appliances, stone countertop and ample of cabinet spaces. Central location in the Edmonds neighborhood of Burnaby. Walking distance to the Skytrain, childcare center, school, shops, groceries, restaurants and community center. Future Southgate city with more new development and community centre building across the street. Do not miss the chance to own in this amazing area with a lot of potential! Rental and pet friendly. Comes with 1 locker and 1 parking stall with an electrical outlet. (id:60626)
Magsen Realty Inc.
208 5280 Oakmount Crescent
Burnaby, British Columbia
Supberb apartment unit at "THE BELVEDERE" in prestigious and well regarded "OAKLANDS" community. Easy access to most amenities, including: Metrotown Mall and other eclectic shopping choices, Transit easily accessible with bus stop 1 block away. Fantastic Rec Facilities and Entertainment just a short walk. Schools, Deer Lake and Park are just minutes away with ample green spaces all within walking distance. Makes this a very desirable and highly sought-after location. Well maintained home with many updates including stainless steel appliances, custom window coverings and recent paint and more. Fantastic view to North Shore Mountains and overlooking the quiet gardens side and yet direct access to lobby on 2nd floor with no stairs or elevator to contend with. Call for your private showing. (id:60626)
Ra Realty Alliance Inc.
209 Jasper Crescent
Clarence-Rockland, Ontario
Located in the heart of Rocklands desirable Morris Village. This impeccably maintained & tastefully decorated bungalow offers a bright & functional layout w/ 2 lrg bdrms & 2 full baths on the main floor, + an additional 2 lrg bdrms or home office in the beautifully finished lower lvl. 2,847 sqft of living space. The open-concept main lvl feat. gleaming HW flrs, custom built-ins in the livrm, & a cozy elec. fp. The spacious principal bdrm incl. a WIC & private ensuite w/ a sleek full shower, while the main bath boasts a luxurious soakertub. The lower lvl extends the living space w/ a generous fam rm outfitted w/ pot lights, a home theatre sys w/ built-in surround sound, custom cabinetry, a bar-style serving area w/ sink, & a thermostatically-controlled gas fp perfect for entertaining or multi-gen living. Two additional bdrms or flex spaces w/ wall-mounted Dimplex elec. heaters, a third full bath, & a thoughtfully designed laundry rm w/ ample storage cabinets & drawers, a lrg sink & counter-top, as well as a laundry chute complete the lower lvl. California shutters dress the oversize bsmt windows, & durable engineered wood flooring runs throughout. Modern conveniences incl. central vac, an alarm sys, & all major appliances + a stand-up freezer, wine fridge, & mini fridge in the bsmt bar area. The garage adds utility w/ a soaker tub, a lrg worktable, central vac outlet w/ separate hose & storage shelving around the whole garage perimeter. Backyard is an entertainers dream: interlock patio, composite deck w/ gazebo, patio furniture, a nat gas 4-burner BBQ, a hot plate, & a 2-burner stove as well as a sink & small fridge. The yard is wired w/ 240V power ideal for future hot tub installation & the lrg shed at the property corner is equipped w/ electricity. The roof was re-shingled in 2024 w/ a 50-year extended warranty. Situated on a quiet crescent just minutes from schools, parks, & local amenities, this turn-key home is an exceptional opportunity. (id:60626)
Exit Realty Matrix
176 Laurier Avenue
Hamilton, Ontario
Located in one of Hamilton Mountain’s most sought-after pockets with steps to Buchanan Park, this property offers incredible potential. Surrounded by some of the city’s top educational institutions — including Mohawk College, Hillfield Strathallan College, Westmount Secondary, Buchanan Park Elementary and Monseigneur-De-Laval Elementary (French Immersion) — it’s perfectly positioned for long-term value. With just minutes to the Linc, Hwy 403, public transit, shopping centres, and the newly built St. Joseph’s Healthcare campus, this home is brimming with opportunity and ready for your vision. Whether you’re investing, renovating, or planning for the future, the location truly checks all the boxes. (id:60626)
RE/MAX Escarpment Realty Inc.
215 Snug Harbour Road
Kawartha Lakes, Ontario
Enjoy the beauty of lakeside living year-round in this charming 3-bedroom bungalow on the shores of Sturgeon Lake. Inside you'll find a bright kitchen, a cozy living room combined with the dining area with walk out to deck, and a 4-piece bathroom, perfect for relaxed, easy living. Step outside and take in the incredible waterfront lifestyle with your own private dock, boat lift, and dry boathouse, ideal for storing water toys and gear. The property also features a drilled well, offering peace of mind and convenience. Whether you're looking for a year-round home, weekend retreat, or investment, this Sturgeon Lake gem is not to be missed! (id:60626)
Royal LePage Kawartha Lakes Realty Inc.
10 Villa Court
Hamilton, Ontario
Beautifully updated 3+1 bdrm 4-level backsplit in quiet family-friendly court in Hamilton's desirable Templemead neighbourhood! Charming home blends style & functionality offering perfect sanctuary for growing families. Front porch W/charming arches welcomes you into the home. Heart of the home is stunning kitchen renovated in 2019 W/Caesarstone counters, subway tile backsplash, full-height white cabinetry, mostly S/S appliances & 2 pantry cupboards. Centre island W/pendant lighting make it a hub for casual meals & entertaining. Adjoining dining area easily fits large table for formal gatherings! Luxury cushioned vinyl plank floors provide warm & soft feel underfoot, leading to living room where newer hardwood floors & bay window let natural light in. This open-concept space is ideal for relaxing & hosting guests. A few steps up reveal 3 bdrms W/closet space & natural light. Primary bdrm offers direct access to cheater ensuite W/large vanity & shower/tub. Lower level incl. rec room W/brick wood-burning fireplace & sizable window creating warm atmosphere. There is 2pc bath & space for an office or a 4th bdrm. Down a few more steps is a massive versatile room-perfect for playroom, gym or hobby room. Utility room offers laundry & storage. Completing this level is 28ft cold room. Sep entrance to bsmt opens the door to creating future in-law suite! Outside enjoy oversized back deck W/natural gas line, ideal for BBQs & lounging. Cool off in above-ground heated saltwater pool or unwind around firepit area. Fully fenced yard surrounded by gardens ensures a safe spot for kids & pets. Shed for storage. Updates incl: 2024 LG washer/dryer, 2019 power vented HWT, 2018 furnace & AC, updated electrical panel & approx. 3yr old pool liner providing peace of mind for yrs to come! Steps from Templemead Elementary School & park. Mins from shopping, groceries, restaurants, banks & more. Less than 10-min drive to 403, commuting to Burlington, Oakville, Mississauga & Toronto is a breeze! (id:60626)
RE/MAX Real Estate Centre Inc
10 Villa Court
Hamilton, Ontario
Beautifully updated 3+1 bdrm 4-level backsplit in quiet family-friendly court in Hamilton's desirable Templemead neighbourhood! Charming home blends style & functionality offering perfect sanctuary for growing families. Front porch W/charming arches welcomes you into the home. Heart of the home is stunning kitchen renovated in 2019 W/Caesarstone counters, subway tile backsplash, full-height white cabinetry, mostly S/S appliances & 2 pantry cupboards. Centre island W/pendant lighting make it a hub for casual meals & entertaining. Adjoining dining area easily fits large table for formal gatherings! Luxury cushioned vinyl plank floors provide warm & soft feel underfoot, leading to living room where newer hardwood floors & bay window let natural light in. This open-concept space is ideal for relaxing & hosting guests. A few steps up reveal 3 bdrms W/closet space & natural light. Primary bdrm offers direct access to cheater ensuite W/large vanity & shower/tub. Lower level incl. rec room W/brick wood-burning fireplace & sizable window creating warm atmosphere. There is 2pc bath & space for an office or a 4th bdrm. Down a few more steps is a massive versatile room—perfect for playroom, gym or hobby room. Utility room offers laundry & storage. Completing this level is 28ft cold room. Sep entrance to bsmt opens the door to creating future in-law suite! Outside enjoy oversized back deck W/natural gas line, ideal for BBQs & lounging. Cool off in above-ground heated saltwater pool or unwind around firepit area. Fully fenced yard surrounded by gardens ensures a safe spot for kids & pets. Shed for storage. Updates incl: 2024 LG washer/dryer, 2019 power vented HWT, 2018 furnace & AC, updated electrical panel & approx 3yr old pool liner—providing peace of mind for yrs to come! Steps from Templemead Elementary School & park. Mins from shopping, groceries, restaurants, banks & more. Less than 10-min drive to 403, commuting to Burlington, Oakville, Mississauga & Toronto is a breeze! (id:60626)
RE/MAX Real Estate Centre Inc.


