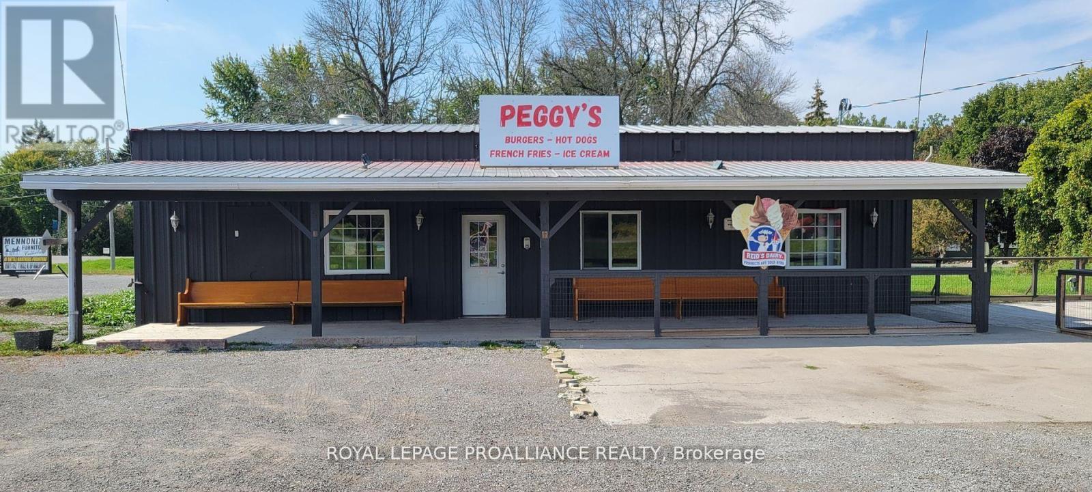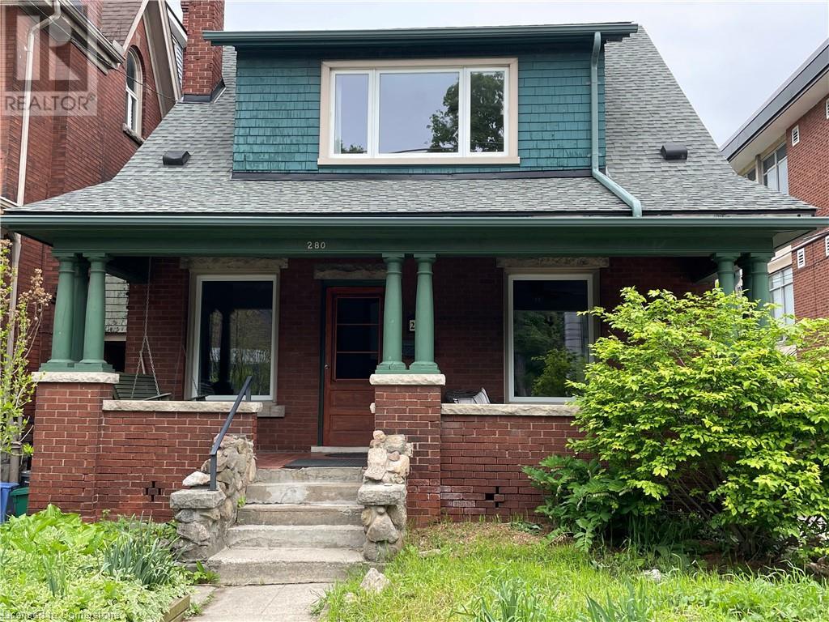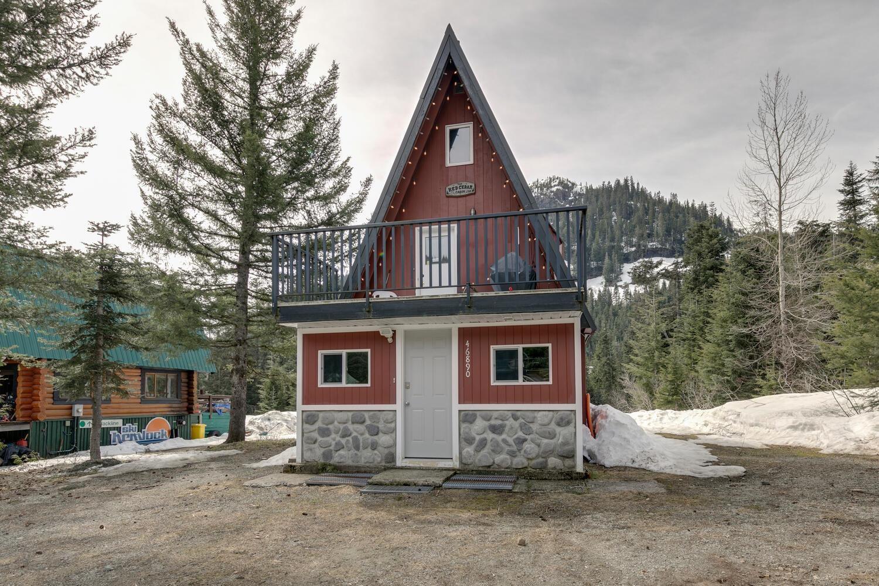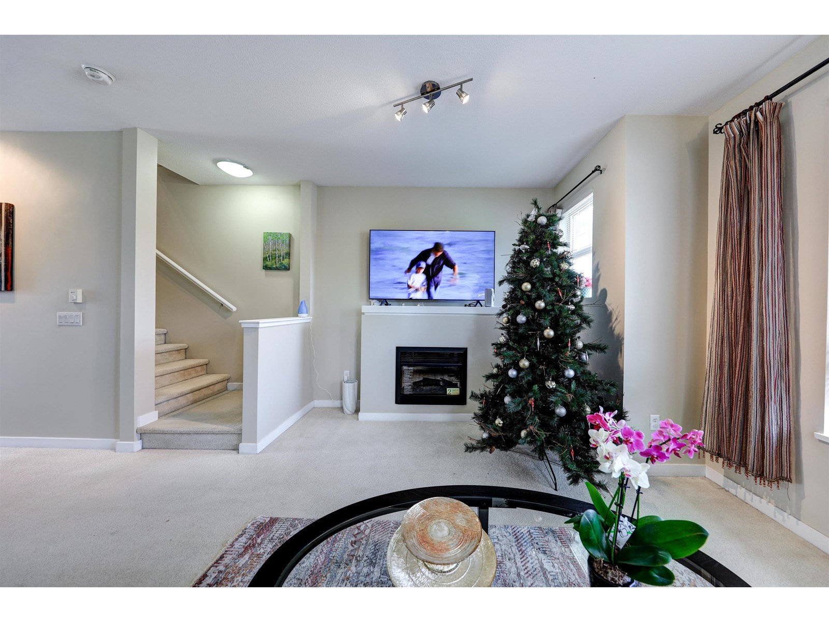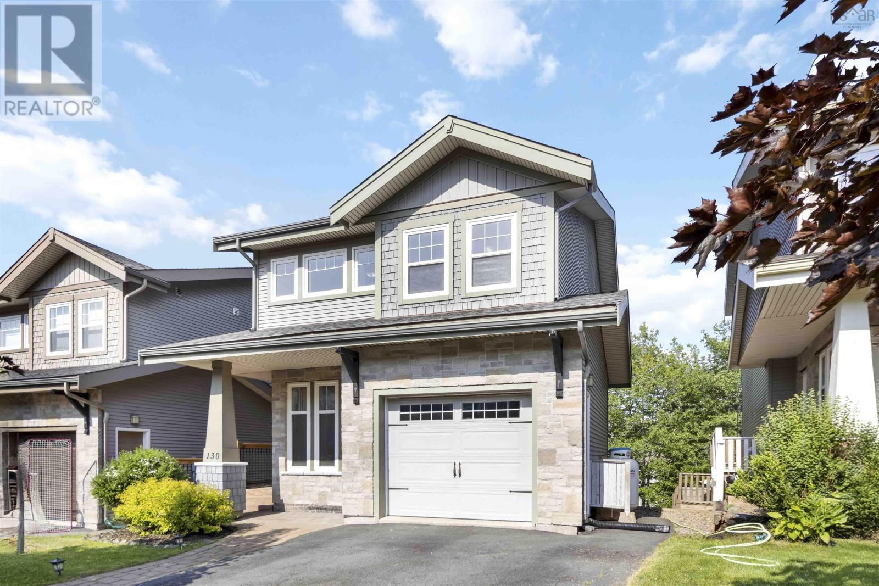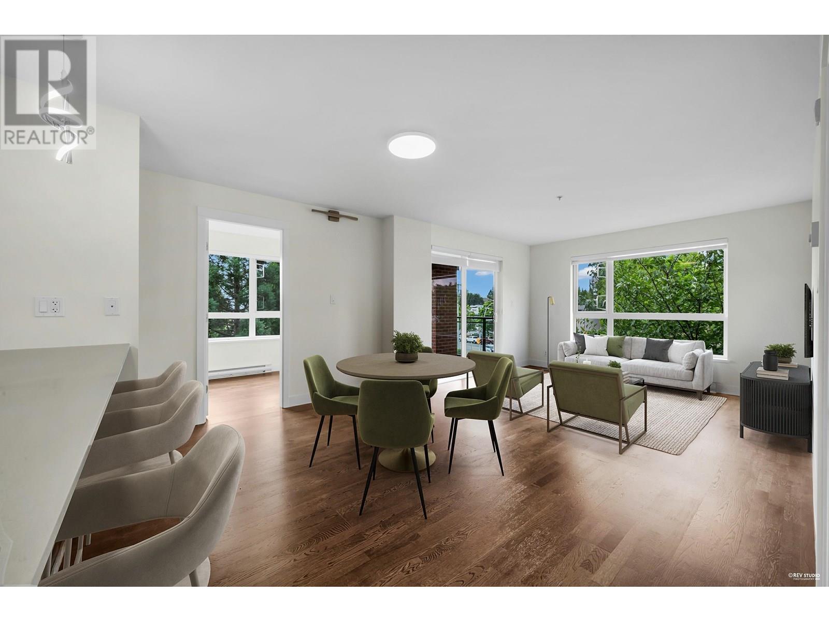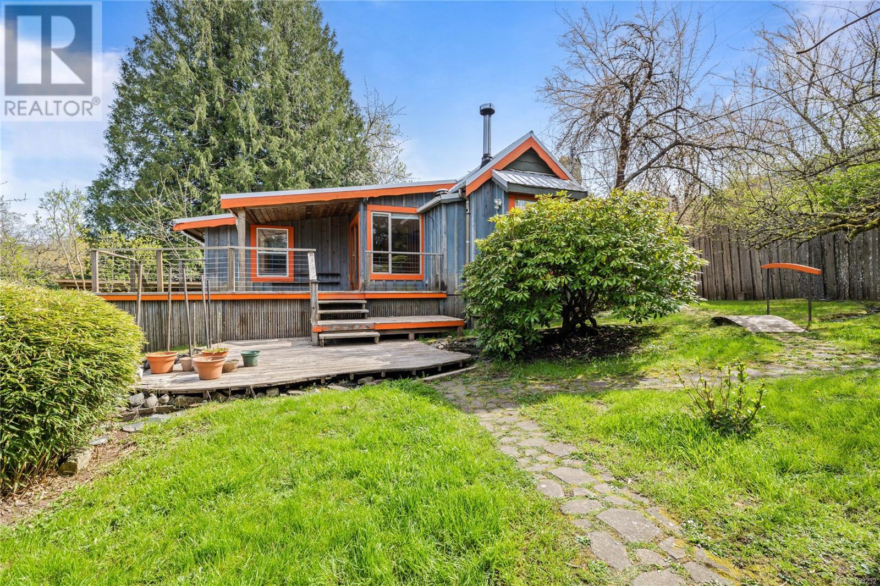59 Faywood Drive
Brampton, Ontario
Welcome Home, First-Time Buyers!! Discover this beautifully updated, move-in ready 3-bedroom, 3-bathroom detached home nestled on an expansive pie-shaped lot perfect for growing families or those who love to entertain. From the inviting front walkway to the spacious, fully fenced backyard, this property offers charm, function, and tons of upgrades throughout. Enjoy summer gatherings on the large entertainers deck complete with a built-in bench, ideal for hosting guests or relaxing outdoors. Step inside to a bright and practical layout featuring fresh paint, newly installed pot lights (interior and exterior), and newly stained hardwood floors. The renovated kitchen boasts brand-new cabinets and elegant quartz countertop, seamlessly blending style and functionality. The fully finished basement with New Ceiling, new flooring and a 3-piece bathroom offers additional living space, perfect for a home office, rec room, or guest suite. Recent upgrades include: Stove ( Brand new), A/C (2022), Rangehood (2023), Dishwasher (2024), Washer (2024) & Dryer (2025).The family-sized eat-in kitchen with walk-out access to the deck enhances indoor-outdoor living. Located close to a college, top-rated schools, Hwy 401/407, major shopping centers, and Shoppers World transit this home offers unmatched convenience. This home offers comfort, style and location - All that's missing is you. (id:60626)
Homelife/miracle Realty Ltd
20261 Loyalist Parkway
Prince Edward County, Ontario
Having Highway Commercial zoning the possibilities include, motel, gas station, grocery store, RV sales, and Service Centre, to name a few. Recently operating as a restaurant the sale includes all equipment currently on the premises and signage. It is ready to go for a quick startup. There is also a 30' X 20' fenced off patio area. Bothe the patio and indoor area have been licensed by the LCBO in the past. For the right business there is year round clientele. Located at the western entrance to Prince Edward County, this is a high traffic area, with a very strong tourism season. There is a year round population to support a four seasons business, but the area really flourishes with the cottagers and campers in the various campsites and provincial parks in the area. (id:60626)
Royal LePage Proalliance Realty
280 Locke Street S
Hamilton, Ontario
Terrific Kirkendall character home offering 1900 sq. ft. with 2 full bathrooms, 3+1 bedrooms, separate side and rear entrances and off street parking. Craftsman style covered front porch is a perfect spot to sit and enjoy this vibrant neighborhood. Spacious principal rooms, terrific layout and loads of century character details are hallmarks of this terrific offering. Updates include vinyl windows, electrical 2005, Shingles 2011, Copper water line, Furnace and A/.C 2020, Back flow preventer and lateral lining 2021. A fabulous house and neighborhood to call your own. (id:60626)
Judy Marsales Real Estate Ltd.
46890 Sakwi Creek Road
Mission, British Columbia
This well-maintained 3-bedroom, 2-bathroom + loft is the perfect getaway! Enjoy the warm, inviting atmosphere of the wood-burning fireplace in the cozy living room with a stunning view of Mt Keenan. The home also includes, a recently installed ductless heating/cooling system, front and rear decks, a mudroom, a laundry area, and a flat and level backyard for possible future expansion. Also, plenty of parking for you and all your guests. Whether you're looking for a weekend escape or a short-term rental opportunity, this property checks all the boxes! (id:60626)
Top Producers Realty Ltd.
180 2729 158 Street
Surrey, British Columbia
Kaleden in Morgan Heights built by Polygon. End unit, bright and spacious 1,638 sq.ft. unit offers 4 bedrooms and 3 full baths with features inc 9' ceilings on the main level, beautiful kitchen w/ stainless & integrated appliances, granite counters. Excellent clubhouse w/ outdoor pool, hot tub, theatre room, guest suite, exercise room and more. Steps to Southridge School (K-12) and Sunnyside Elementary School. Close to all the shops and amenities at Morgan Crossing. Offers to be presented July 29 at 4 p.m. (id:60626)
Homelife Benchmark Realty Corp.
13 8220 121a Street
Surrey, British Columbia
Welcome to Unit 13 at Barkerville II! A rarely available and extensively renovated 3 bed, 2.5 bath townhome offering nearly 1,800 sq ft of functional living space across 3 levels. This home has seen major updates since the owners moved in, including full renovations to the kitchen, bathrooms, bedrooms, and more-truly move-in ready with nothing left to do. Features include a bright living room with balcony, spacious family room with walk-out to a covered patio, and a garage with bonus utility/storage space. Located in sought-after Queen Mary Park, just steps from Scott Road, transit, groceries, parks, and schools. Low strata fees include garbage pickup, gardening, management, and rec facility access. A fantastic opportunity in a prime Surrey location! (id:60626)
Exp Realty
2126 18a Street Sw
Calgary, Alberta
Imagine enjoying your summer on one of the coolest roof top patios in Calgary, with amazing views to downtown!! Welcome to a stunning newly renovated home, nestled on a peaceful street in the wonderful community of Bankview. This duplex has been meticulously renovated to provide a comfortable and modern living experience and presents like a luxurious townhouse. Whether you're looking to entertain friends and family on your relaxing over sized deck, or simply unwind in a serene setting in front of the gas fireplace, this property has it all! The kitchen has been updated with stainless steel appliances and quartz countertops, with open concept living over looking your fireplace feature wall. This unit has 3 generously sized bedrooms, and 2 fully updated bathrooms with contemporary fixtures and finishes. The list of upgrades features in this home is huge and all beneficial to making this property one of a kind. The massive private patio overlooking the downtown core will have you in awe, and with the close proximity to absolutely everything the inner city has to offer, this is a must see! Don't miss the opportunity to make this gorgeous space your new home, and experience the charm and convenience of this wonderful property! (id:60626)
RE/MAX Landan Real Estate
151 - 55 Lunar Crescent
Mississauga, Ontario
Seize The Opportunity To Own This Brand New, Never Lived In, Stunning 3-Bedroom, 2 Full Bathroom Townhome In The Highly Sought-After Streetsville Neighborhood Of Mississauga. This Modern Residence Features A Spacious Open-Concept Layout With A Sleek Kitchen Boasting Granite Countertops, Premium Cabinetry, And High-End Finishes Throughout. The Primary Bedroom Offers A Private Ensuite With A Frameless Glass Shower And Deep Soaker Tub For Ultimate Relaxation. Enjoy The Expansive Private Rooftop Terrace Complete With A Pergola, BBQ Hookups, And Gorgeous City Views Perfect For Entertaining Or Unwinding. Ideally Located Close To Parks, Top-Rated Schools, Shopping, Dining, Public Transit, And Major Highways. Experience The Perfect Blend Of Luxury, Comfort, And Urban Living Book Your Private Tour Today! (id:60626)
RE/MAX Gold Realty Inc.
130 Capstone Crescent
Bedford, Nova Scotia
Welcome to 130 Capstone Crescent, a stylish and comfortable home in the heart of Bedford West, offering a perfect blend of convenience and modern living. This 4-bedroom + den, 3.5-bath home is situated in one of Bedford's most sought-after communities, just minutes from top schools, parks, the Greenfoot Centre, a new transit terminal, and highway access. Designed for both everyday living and entertaining, the open-concept main floor features soaring 10' ceilings, a sunlit living room with oversized windows overlooking serene greenbelt views, and a thoughtfully designed kitchen with rich custom cabinetry, quartz countertops, and ample prep space. Step onto the private deck, ideal for BBQs or peaceful evenings surrounded by nature. Upstairs, the primary suite offers a walk-in closet and a luxurious 5-piece ensuite with a walk-in tile shower and indulgent soaker tub, along with two additional bedrooms, a full bath, and upper-level laundry. The fully finished lower level boasts a spacious rec room with high ceilings, direct backyard access, a fourth bedroom, and a full bathroom, offering flexibility and Airbnb potential. Craftsman-style exterior details add charm, while a full heat pump system ensures year-round comfort. Freshly painted in 2024, this home is perfectly located in vibrant West Bedford, a community with restaurants, cafés, and excellent recreational amenities, including a 4-plex hockey arena and the newly opened West Bedford School. Don't miss the chance to make this exceptional property yours, schedule your showing today! (id:60626)
Exit Realty Metro
212 7058 14th Avenue
Burnaby, British Columbia
Welcome to Red Brick by Amacon, a rarely available 3 bedroom plus flex, 2 bathroom corner unit that offers the perfect blend of space, style, and comfort. Recently updated with new light fixtures, bedroom flooring, and fresh paint, this bright and open concept home features engineered hardwood floors, quartz countertops, stainless steel appliances, and a gas range perfect for everyday living and entertaining. A spacious covered patio overlooks the quiet courtyard for a peaceful outdoor retreat. The large flex room is ideal as a home office, nursery, or walk in pantry. All three bedrooms are generously sized, offering flexibility for families or professionals. The well managed building offers excellent amenities including a fitness centre, EV charging stations, car wash area, party lounge with kitchen and pool table, and a meeting room. Includes one secure parking stall and one storage locker. Just steps to Edmonds SkyTrain, parks, schools, shopping, and a new ice skating rink. Open house Sat 2-4PM. (id:60626)
RE/MAX City Realty
45601 Herron Avenue, Chilliwack Proper West
Chilliwack, British Columbia
Almost 2,000 sqft total in this ranch style home with full basement on 0.14 acre lot. Excellent location for this well maintained home with 2 full baths and a possibility of up to 5 bedrooms. The kitchen was recently redone, electric fireplace in living room, gas fireplace in family room that is currently being used as the primary bedroom. Huge sunroom overlooks the pretty back yard which includes 2 storage sheds. Close to schools, recreation, shopping and more. * PREC - Personal Real Estate Corporation (id:60626)
Advantage Property Management
2151 Fulford-Ganges Rd
Salt Spring, British Columbia
A sunny piece of heaven in the valley! One can easily see that the present owners have poured lots of love into this cozy island paradise. This rare opportunity has become available as owners are unexpectedly moving to be closer to family. The updated Heritage cottage has an open artisan aesthetic with lots of custom touches including a feature spiral staircase to the loft, maple herringbone hardwood floor, skylights, beautiful new wood stove with stone hearth. Spacious decks overlook the surrounding pastoral landscape including fabulous views of Mt. Maxwell and Mt. Bruce. A footbridge crosses Fulford Creek to the fenced fertile garden area with raised cedar beds. Separate building includes a workshop and In-law suite/potential B&B accommodation. Upgrades include a drilled 100 gallon/min potable water well, new water pump/plumbing, 2 water tanks, new doors, whole home heat recovery ventilation system, professionally sealed & insulated basement, large woodshed, all new appliances. (id:60626)
Pemberton Holmes - Salt Spring


