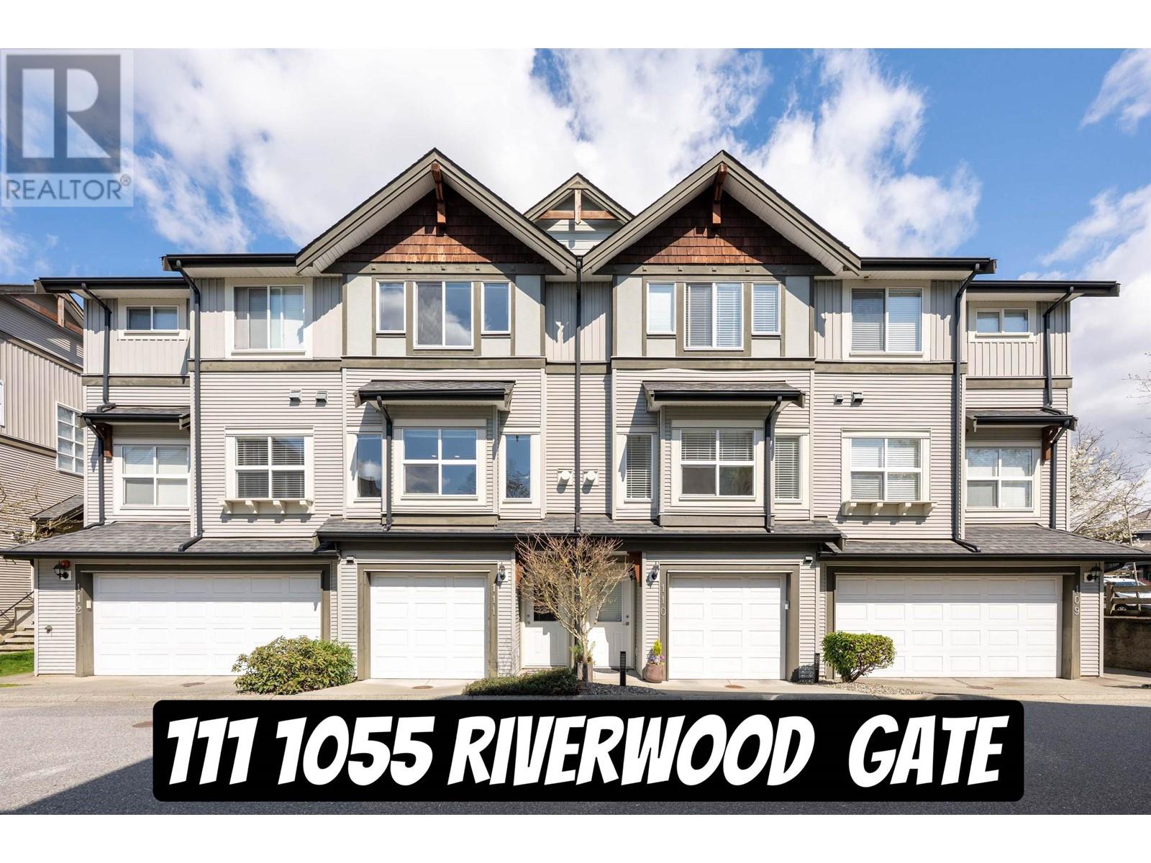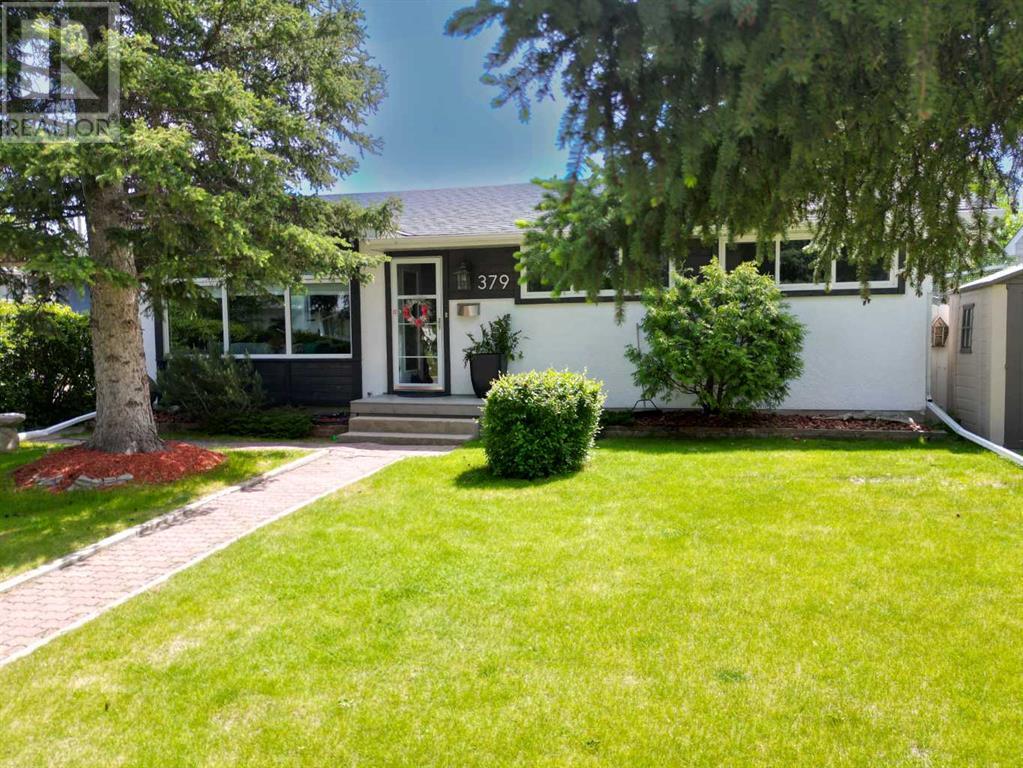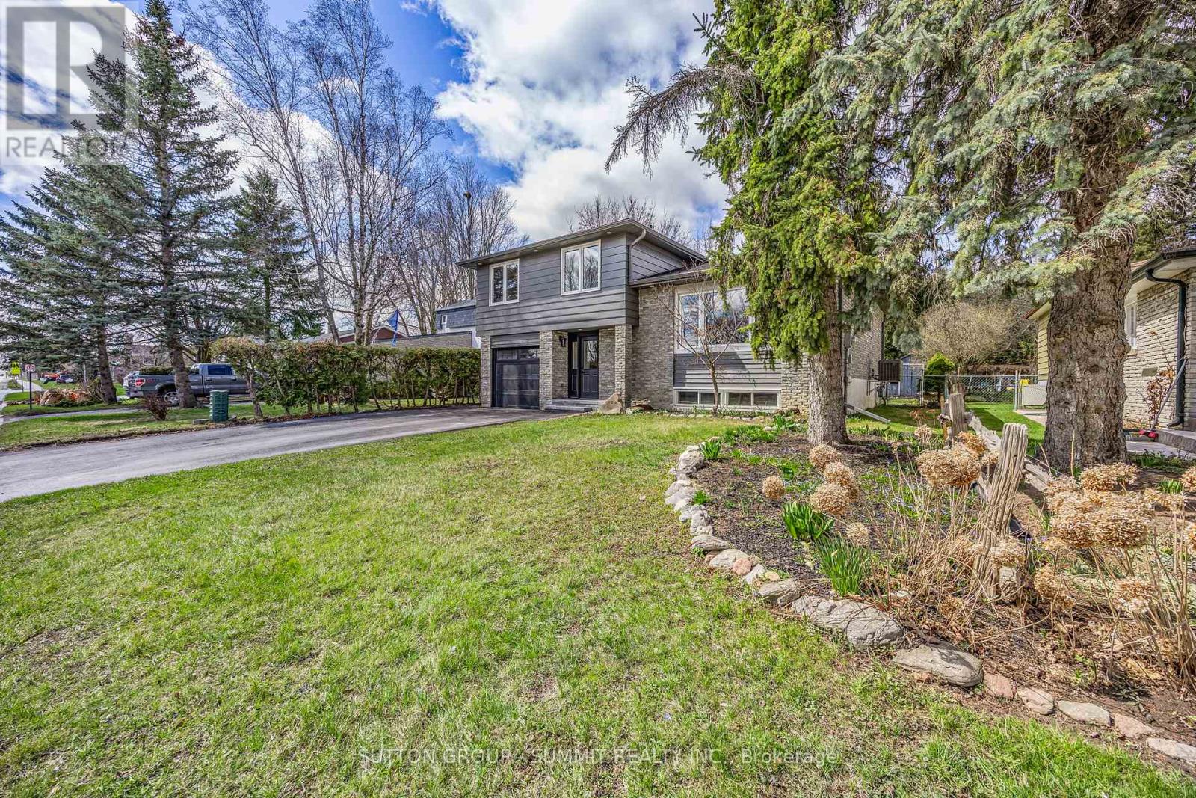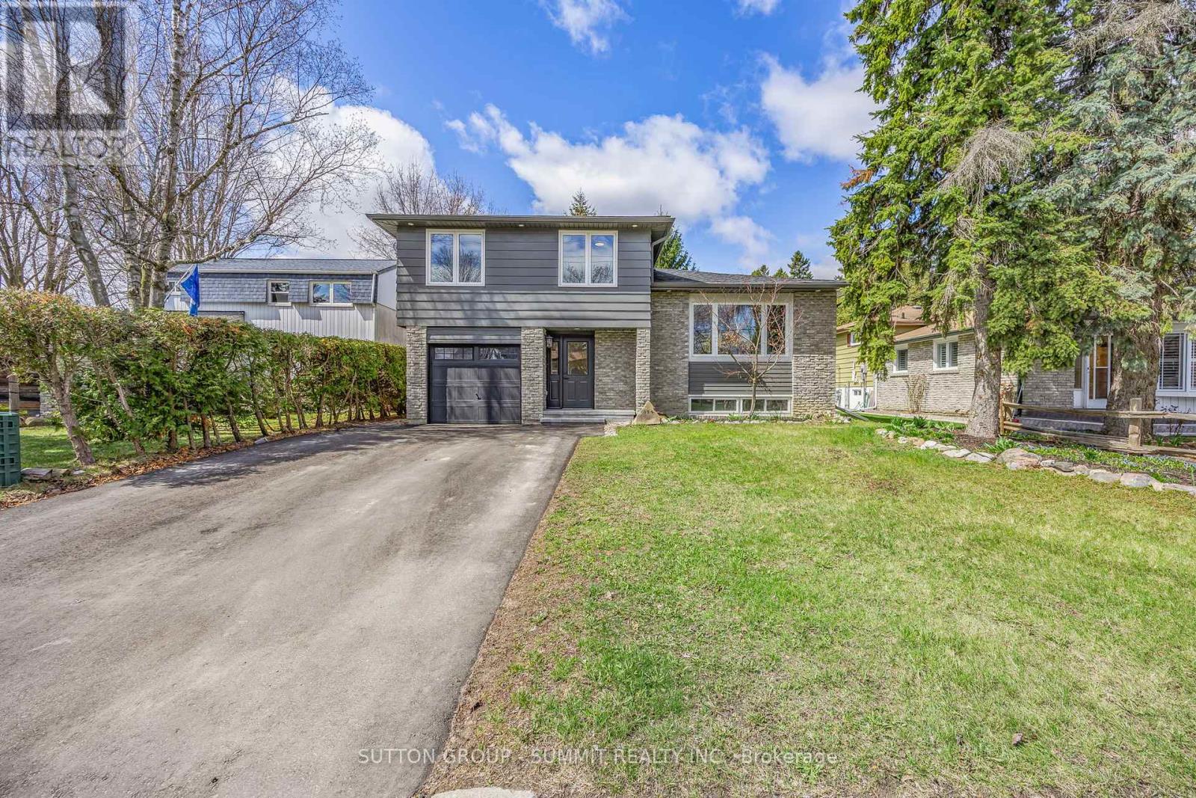1201 - 458 Richmond Street W
Toronto, Ontario
Live At Woodsworth! Perfect Two Bedroom 791 Sq. Ft. Floorplan With Soaring 10 Ft High Ceiling, Gas Cooking Inside, Quartz Countertops, And Ultra Modern Finishes. Ultra Chic Building With Gym & Party/Meeting Room. Walking Distance To Queen St. Shops, Restaurants, Financial District & Entertainment District. **EXTRAS** Stainless Steel (Gas Cooktop, Fridge, Built-In Oven, Built-In Microwave), Stacked Washer And Dryer. Actual finishes and furnishings in unit may differ from those shown in photos. (id:60626)
Brad J. Lamb Realty 2016 Inc.
111 1055 Riverwood Gate
Port Coquitlam, British Columbia
This Mountain View Estates 2 bed + 3 bath is a 2 level townhouse with 2 car tandem garage. Lots of room to customize and build more storage or extra bedroom. The kitchen is fully renovated and gorgeous. The dining areas open to a private little backyard which is fully fenced. Upstairs is home to 2 good sized bedrooms with their own bathrooms as well as the stacking washer/dryer. Minutes away from schools, scenic trails, golf course, and plenty of shopping options. The well-Maintained Complex was built in 2004 and is in fantastic shape. The strata is well-managed with a healthy contingency fund in place. It´s a family-friendly community that makes you feel right at home with lots of kids and a playground. Book your showing today. OPEN HOUSE SUN JULY 21st 2:00-4:00pm (id:60626)
Royal LePage Elite West
38 Mackenzie John Crescent
Brighton, Ontario
This home is to-be-built. Check out our model home for an example of the Builders fit and finish. Photos are sample photos. Welcome to the Chestnut model in Brighton Meadows! This home is fully finished up and down with 4 bdrms (3 on main level), 3 baths, approximately 1578 sq.ft on the main floor. Featuring a stunning custom kitchen with island, spacious great room, walk-out to back deck, primary bedroom with walk-in closet, 9 foot ceilings, upgraded flooring. These turn key homes come with an attached double car garage with inside entry and sodded yard plus 7 year Tarion New Home Warranty. Located less than 5 mins from Presqu'ile Provincial Park with sandy beaches, boat launch, downtown Brighton, 10 mins or less to 401. Customization is still possible. Diamond Homes offers single family detached homes with the option of walkout lower levels & oversized premiums lots. **EXTRAS** Development Directions - Main St south on Ontario St, right turn on Raglan, right into development on Clayton John (id:60626)
Royal LePage Proalliance Realty
451 Woodridge Drive
Goderich, Ontario
Introducing 451 Woodridge Dr, an exceptional opportunity within the newly developed Coast subdivision in Goderich. This beautifully designed legal duplex has modern amenities with a versatile layout - ideal for both personal living and rental income. Looking to offset your mortgage? Live on the main floor and rent out the lower-level suite as a short-term rental - its a setup that fits right in the local bylaw requiring owners to live on-site. Best of all, the property comes with the lower level fully furnished, ready to rent out right away. Upper Level Highlights a welcoming & expansive foyer leads into a bright, open space; a spacious guest bedroom complemented by a stylish 4-pc bath and a dedicated laundry room; a massive combined kitchen, dining & living area that is perfect for family gatherings and entertaining; a luxurious primary suite features a generous walk-in closet and a 3 pc bath, offering a private retreat. Lower Level Features: complete with its own separate entrance and utilities, this level is perfectly suited for short or long-term rentals; two comfortable bedrooms & a modern 4 pc bath create a self contained living space; large windows in the kitchen, dining & living area bathe the space in natural light. Outdoor & additional amenities: enjoy serene mornings on the covered front porch with a glimpse of Lake Huron or host delightful evenings on the back covered porch. An attached garage and double-wide drive enhance convenience. With potential for rental offset, this property presents an attractive investment opportunity alongside a beautiful, fully furnished home. Come and discover all that the 451 Woodridge Dr has to offer - a residence that truly has it all. (id:60626)
Coldwell Banker All Points-Festival City Realty
78 Goodsway Trail
Brampton, Ontario
Stunning 3 Bedroom, 3 Bathroom Freehold Townhouse in Prime Location! Welcome to this beautifully maintained freehold townhouse located on a quiet, family-friendly street just steps from all amenities and Mount Pleasant GO Station. This bright and spacious home features: A combined living and dining area perfect for entertaining A large, upgraded family-size kitchen with quartz countertops, stainless steel appliances, and modern cabinetry Elegant oak stairs leading to three generously sized bedrooms A primary bedroom with a walk-in closet and a private ensuite A professionally finished basement with stylish wall design, custom molding, and additional living space Enjoy the convenience of nearby schools, parks, shopping, and transit, all within walking distance. (id:60626)
RE/MAX Realty Services Inc.
233 Springvalley Crescent
Hamilton, Ontario
Discover this meticulously upgraded 3+2 bedroom, 4-bathroom family home in Hamilton Mountains sought-after Springvalley neighborhood! Step into a freshly painted interior featuring a main-floor office space, side door entrance, bright living areas, and a finished basement (2018) with handicap lift. Enjoy major investments including a NEW roof (2023, 50-year warranty), custom shed (2020), and new toilets (2024), alongside efficient systems: furnace air exchanger with heat recovery, water softener. Nestled steps from Gourley Park, nature trails, and golf courses, this gem offers swift highway access (QEW), top schools, shopping, Mohawk College, and McMaster University. Move-in ready with peace of mind. (id:60626)
1st Sunshine Realty Inc.
32870 2nd Avenue
Mission, British Columbia
OPEN HOUSE SUN JULY 20TH 2:00-3:30 PRICE JUST REDUCED! THIS IS THE NOW THE BEST DEAL IN TOWN!!! Splendid rancher with basement on 2 legal lots featuring extraordinary views! Living room & dining room feature hardwood floors, vaulted ceilings with exposed beams & large southerly picture windows! Spacious kitchen, huge sundeck overlooking large backyard with lane access! Rec room, huge storage room, attached 14'0x16'0 workshop, PLUS detached 10'x22' workshop off back lane, high efficiency furnace! Lovely garden area, great curb appeal, all on quiet street, walking distance to Westcoast Express and all amenities! (id:60626)
Homelife Advantage Realty (Central Valley) Ltd.
16115 34 Av Sw
Edmonton, Alberta
Stunning 5 bed, 4 bath home with 2,614 sq ft in the heart of Saxony Glen, Glenridding—backing onto a beautiful ravine and walking trail! This thoughtfully designed home features a separate side entrance to the basement, offering excellent future potential for a legal suite. The main floor includes a full bedroom and bath, perfect for guests or multi-generational living. Enjoy dual living areas and a striking open-to-above foyer that adds elegance and natural light. The extended kitchen is loaded with upgrades, and the full spice kitchen with gas cooktop is perfect for passionate home chefs. Upstairs, a spacious bonus room overlooks the foyer, and the smart Jack & Jill bath connects two large bedrooms—ideal for growing families. Additional highlights include a double attached garage, premium finishes throughout, and an unbeatable location close to trails, parks, schools, and future amenities. A perfect blend of luxury, space, and opportunity—this is the home you've been waiting for! (id:60626)
Century 21 Quantum Realty
379 Westwood Drive Sw
Calgary, Alberta
379 Westwood Drive SW | Location Location Location | Highly Sought-After Community Of Westgate Known For Its Beautiful Mature Tree-Lined Streets | Set On A Spacious 51’ x 100’ Rectangular Flat Lot With North & South Exposure | Five Bedroom, Two Bathroom Bungalow | Hardwood Floors on The Main Floor | Double Detached Garage | Promising Real Estate Opportunity In The Inner City Neighbourhood | Boasting A Central Position Within Easy Walking Distance To The Westgate LRT Station | Quick Access To Downtown & Major Roadways | Neighbourhood Offers A Variety Of Amenities, Including Parks, All Levels Of Schools & Shopping Centres | Current Land Use Is R-CG | (id:60626)
Real Broker
202 Archdekin Drive
Brampton, Ontario
Welcome to this beautiful, well maintained 3 +1 Bedroom Detached Bungalow with 2 full washrooms in the high demand area , Boasting a combined living & dining and family size kitchen, the open-concept living and dining areas featuring pot lights and elegant crown molding, Finished 1 bedroom basement with wet bar in law suite, freshly painted, laminate flooring upper level (2018), Customized closet in all main level 3 bedrooms for more storage, Main level washroom upgraded with soaker tub, pot lights and crown molding in living/dining area, side entrance to the basement , Upgraded shed (2021) 16feetx19.5 feet great for more storage space, House Roof (2020), Attached garage (2020) with hurricane ties to secure roof with city permit, garage with front and back door ,convenient walkway to backyard and shed, Gazebo with walkway to side deck (2021) ground level to the back door, side door from garage to backyard, Egress window from basement to backyard, total 6 car parking with 2 cement pads for motorcycle parking on driveway, .and much more. Conveniently located just minutes from Hwy 410, Century Gardens, Centennial Mall, top-rated schools, parks, and public transit, easy access to shopping, public transit, recreation, and all essential amenities (id:60626)
Sutton Group - Realty Experts Inc.
124 King Street S
New Tecumseth, Ontario
Welcome to this beautifully renovated home thats been thoughtfully updated with both style and functionality in mind. From the moment you step inside, youll feel the warmth and comfort that comes with a space designed for modern living. On the ground floor, youll find a bright and welcoming space that includes a powder room, laundry room, and a home officeperfect for remote work or running your business right from home. The main floor is where the heart of the home lies, with a stunning open-concept kitchen that flows effortlessly into the living and dining areas. Whether youre preparing a meal for your family or entertaining friends, the kitchen is perfect, with a large island offering plenty of counter space for all your culinary creations. The coffee bar tucked away in the corner is a great touchperfect for starting your day with your favorite brew.The living and dining areas are perfect for cozy evenings or hosting gatherings, with large windows that bathe the space in natural light. Step outside through the walkout to a spacious deck that overlooks a serene, treed lota private escape where you can unwind after a busy day or host summer BBQs with loved ones. The outdoor space feels like your own personal retreat. Upstairs, you'll find three generously sized bedrooms, each filled with natural light, making them the perfect place to relax and recharge. The primary bedroom is a true sanctuary, complete with a stylish ensuite bathroom. The second bathroom, conveniently located for the other two bedrooms, is equally as beautiful and updated. The fully finished basement offers a fourth bedroom, providing even more space for your growing family or guests. Whether its a guest room or a teenagers retreat this additional bedroom adds incredible flexibility to your home. With its thoughtful design, attention to detail, and seamless indoor-outdoor living, this home is ready for you to move in and make it your own. (id:60626)
Sutton Group - Summit Realty Inc.
124 King Street S
New Tecumseth, Ontario
Welcome to this beautifully renovated home thats been thoughtfully updated with both style and functionality in mind. From the moment you step inside, you'll feel the warmth and comfort that comes with a space designed for modern living. On the ground floor, you'll find a bright and welcoming space that includes a powder room, laundry room, and a home office - perfect for remote work or running your business right from home. The main floor is where the heart of the home lies, with a stunning open-concept kitchen that flows effortlessly into the living and dining areas. Whether you're preparing a meal for your family or entertaining friends, the beautiful kitchen, with a large island offering plenty of counter space for all your culinary creations. The living and dining areas are perfect for cozy evenings or hosting gatherings, with large windows that bathe the space in natural light. Step outside through the walkout to a spacious deck that overlooks a serene, treed lot a private escape where you can unwind after a busy day, or host summer BBQs with loved ones. The outdoor space feels like your own personal retreat. Upstairs, you'll find three generously sized bedrooms, each filled with natural light, making them the perfect place to relax and recharge. The primary bedroom is a true sanctuary, complete with a stylish ensuite bathroom where you can enjoy a little luxury every day. The second bathroom, conveniently located for the other two bedrooms, is equally as beautiful and updated. The fully finished basement is a bonus offering a large rec room that can be transformed into whatever you need, whether thats a playroom,extra bedroom, or extra living space. Its the ideal spot for relaxing, entertaining, or enjoying family time. With its thoughtful design, attention to detail, and seamless indoor-outdoor living, this home is ready for you to move in and make it your own. Don't miss the chance to experience everything this beauty has to offer your new home is waiting! (id:60626)
Sutton Group - Summit Realty Inc.














