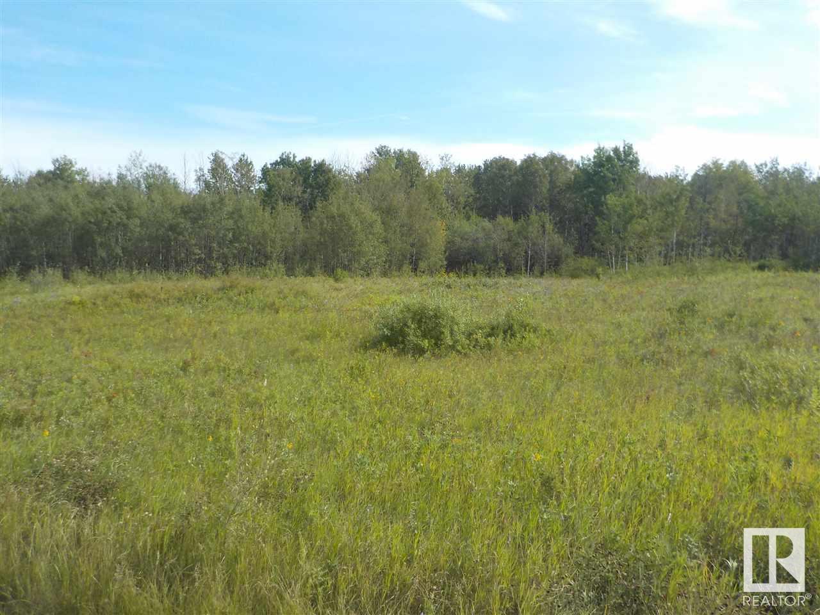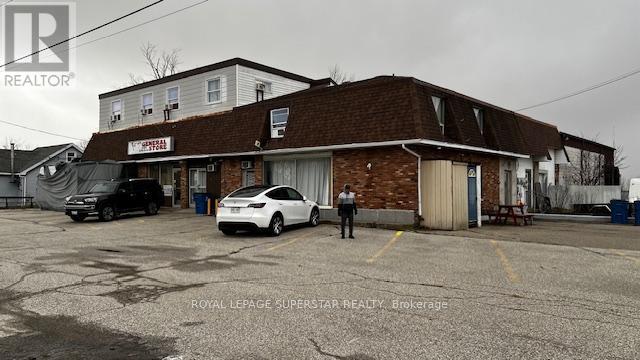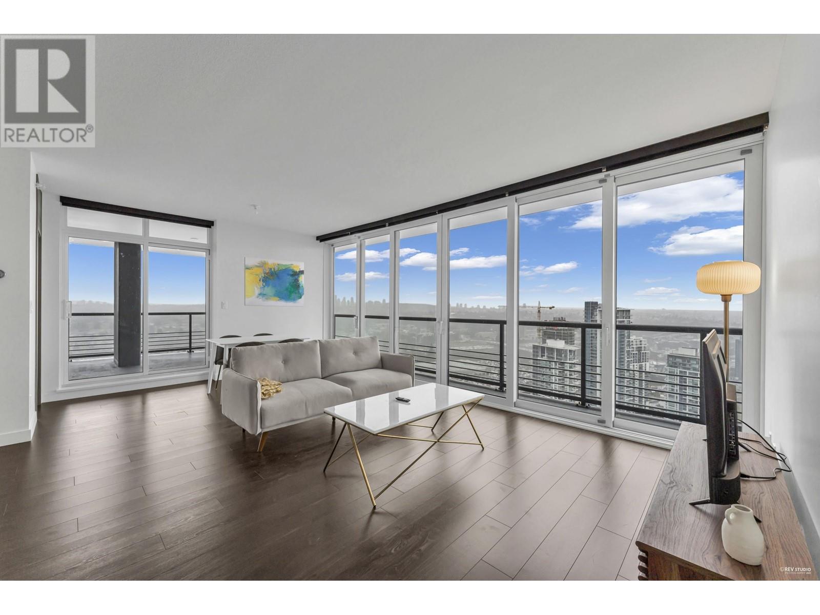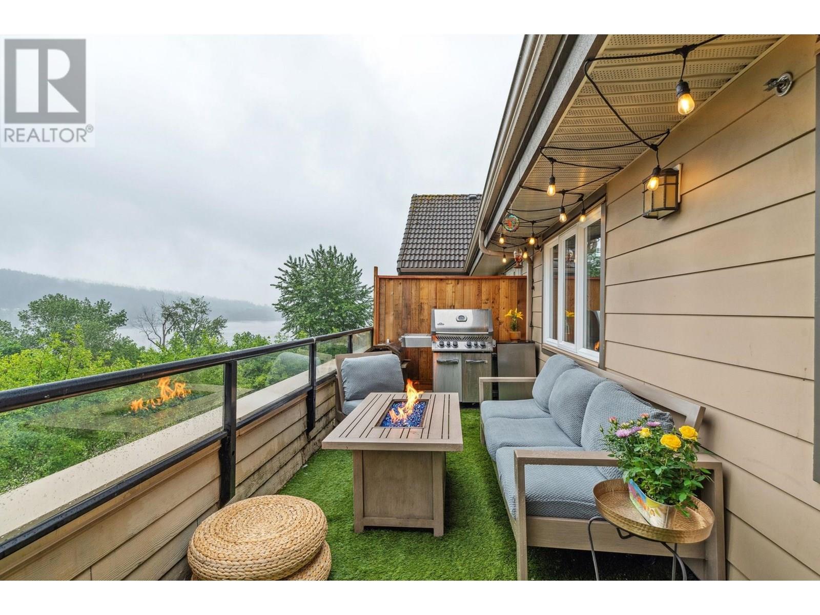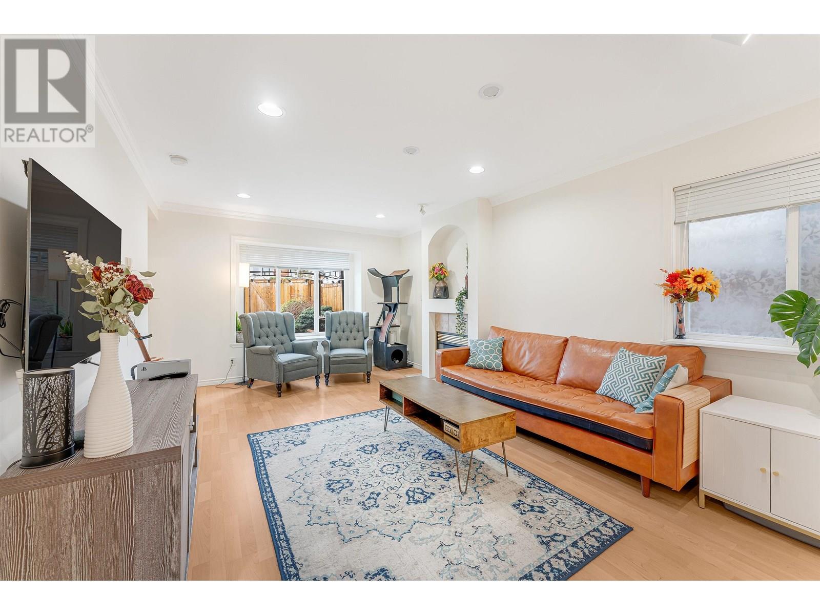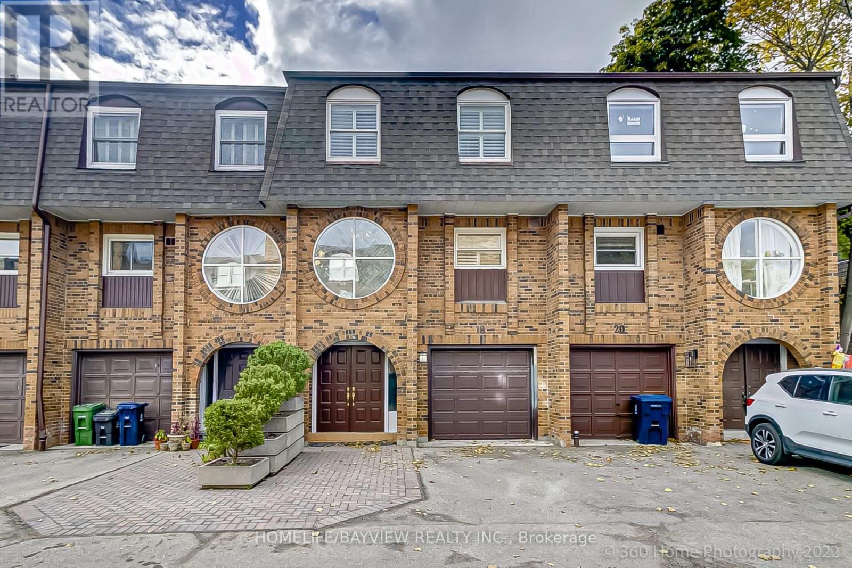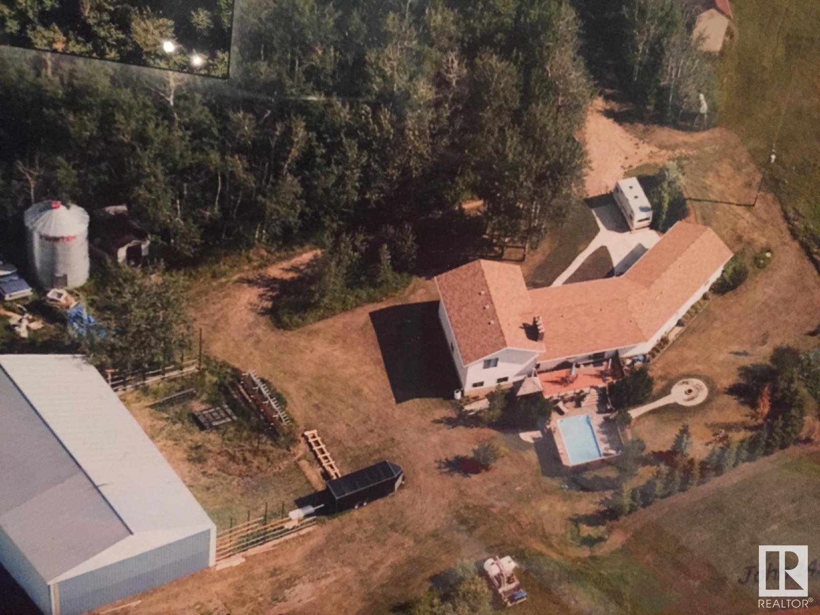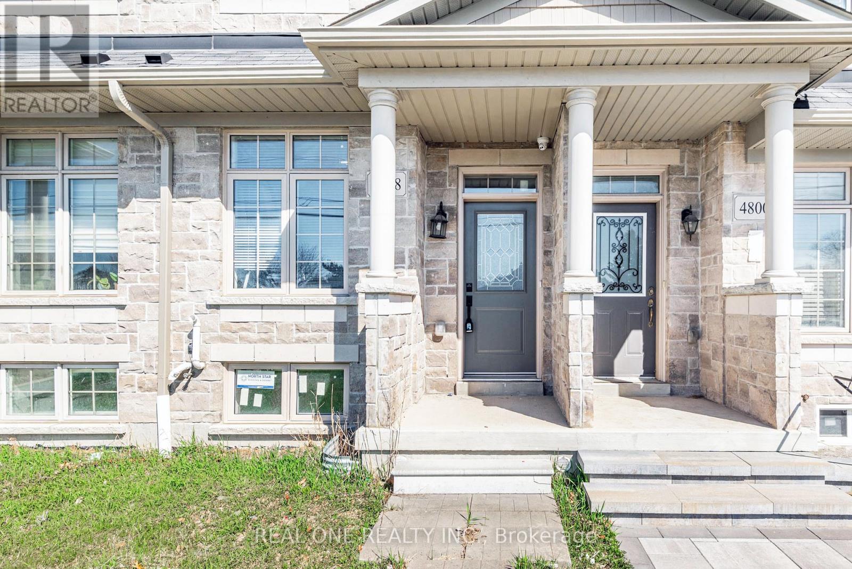44 St
Redwater, Alberta
79.39 acre parcel within the Municipal boundaries of Redwater. M2 Industrial Land use District permitted uses include: Automotive and equipment repair shops, Light & heavy duty; Cannabis production and distribution facilities; drive-through vehicle service establishments; Extensive agriculture; Greenhouses and plant nurseries; Industrial vehicle and equipment sales/rental establishments; Outdoor storage; Veterinary clinics; Light industrial uses just to name few. (id:60626)
Canadian Real Estate Service
23 Player Drive
Erin, Ontario
Welcome to this exquisite, brand-new detached home in the charming town of Erin! A Cachet Homes creation Alton Model, Elevation D. Never lived in, this thoughtfully designed property offers 4 spacious bedrooms. an office and 3 full bathrooms on the upper level. The primary bedroom features elegant coffered ceilings and a private ensuite, while two additional bedrooms share a convenient Jack-and-Jill bathroom. A stylish powder room on the main floor adds extra convenience for guests. The home showcases modern, upscale finishes throughout, including hardwood flooring, an elegant electric fireplace, and 9-foot ceilings that enhance the open-concept layout. Heightened 8-foot doors and arched openings extended to 8 feet further amplify the sense of space and sophistication. Enjoy an upgraded kitchen and bathroom cabinetry, designer tile selections, a 200-amp electrical panel, and a spacious double-car garage. With no sidewalk in front, the extended driveway offers ample parking a rare and convenient feature. Step out from the main floor onto your backyard and soak in the peace and privacy of your spacious surroundings. Separate entrance to the basement completed by the builder, offering excellent future income potential. Whether you're a growing family or a savvy investor, this move-in-ready home offers the perfect blend of luxury, functionality, and future potential all in a serene and highly desirable location. Don't miss this incredible opportunity to own a stunning new home in the heart of Erin! (id:60626)
Royal LePage Signature Realty
9195 Talbot Trail
Chatham-Kent, Ontario
RARE AND EXCELLENT OPPORTUNITY TO OWN A MULTIPLE BUSINESS AND PROPERTY, A LARGE BUILDING WITH APPROX 2 ACRE OF LAND. PREVIOUSLY RUNNING A CONV. STORE, A RESTAURANT AND 3 SEPARATE RENTAL APARTMENT. A SIGNAGE BOARD AND TRUCK PARKING AREA FOR RENTAL INCOME. A VACANT WAREHOUSE FOR POTENTIAL INCOME AND LAND FOR FUTURE POTENTIAL. (id:60626)
Royal LePage Superstar Realty
3402 4730 Lougheed Highway
Burnaby, British Columbia
This bright 2-bed, 2-bath + den corner unit (974 square ft indoor + 402 square ft outdoor) features a spacious wraparound patio with panoramic views. The open layout includes a master bedroom with dual closets, quartz countertops, Bosch appliances, Bloomberg washer/dryer, and floor-to-ceiling sliding windows for seamless indoor-outdoor living. Enjoy premium amenities like a 24/7 concierge, fitness center, theatre, games room, and dog wash. Just a 5-minute walk to the SkyTrain, shops, and dining. Luxury and convenience at its finest. Open House: Jun 29 (Sun) 2-4 PM (id:60626)
Sutton Group-West Coast Realty
4 Quarters Pasture With Well Rm 168
Riverside Rm No. 168, Saskatchewan
This 640-acre parcel in the RM of Riverside 168 is perfect for a rancher looking to expand their herd. Currently supporting 80 cow-calf pairs, it offers solid grazing potential. A well drilled three years ago yields 12-14 gallons per minute, based on owner information, ensuring reliable water for livestock. Total Assessed Value: $467,100. Contact me for more information. (id:60626)
Exp Realty
501 160 Shoreline Circle
Port Moody, British Columbia
Experience elevated living in this spacious 3 bed + flex penthouse level unit at Shoreline Villas in Port Moody´s scenic College Park. The expansive primary suite is a true retreat, featuring multiple skylights, a generous walk-in closet, a spa-like ensuite, and enough space for a home office, fitness area, or reading nook. Enjoy a fully renovated chef´s kitchen with stainless steel appliances and a large island, plus tasteful updates throughout including laminate floors and modern fixtures. Relax outdoors on the expansive private balcony overlooking stunning greenbelt and inlet views. Centrally located, easy and quick access to Downtown and the North Shore, close to trails, shopping, and top schools. Well-managed complex in a peaceful, family-friendly community. OPEN Sat/ Sun 2-4 (id:60626)
Oakwyn Realty Ltd.
436 28 Avenue Nw
Calgary, Alberta
Discover unparalleled luxury and modern design in this exquisite, newly constructed detached residence, perfectly situated in the highly sought-after inner-city community of Mount Pleasant.This stunning home offers over 2,500 square feet of meticulously designed living space, featuring four spacious bedrooms and three-and-a-half elegantly appointed bathrooms. It flawlessly combines contemporary sophistication with practical comfort, built to exacting standards through advanced off-site controlled construction methods. This innovative approach ensures enhanced precision, superior quality control, reduced material waste, and consistent build standards throughout the entire property.Step inside to be greeted by a bright, expansive open-concept floor plan, accentuated by impressive 9-foot ceilings and rich engineered hardwood flooring that extends throughout the home. The heart of this residence is its chef-inspired kitchen, a culinary masterpiece boasting custom cabinetry with soft-close drawers and doors, state-of-the-art stainless steel appliances, and a thoughtful layout engineered for both aesthetic appeal and supreme functionality.Ascend to the upper level, where the spacious primary suite awaits as a serene and private retreat. It features a spa-like ensuite bathroom designed for ultimate relaxation and ample closet space to accommodate all your needs. This floor also includes two additional well-sized bedrooms and a conveniently located upper-level laundry room, enhancing the functionality and ease of family living.The fully finished lower level is thoughtfully designed for entertainment and leisure. It encompasses a generous recreation area, a stylish wet bar, an additional bedroom, and a full bathroom, making it an ideal space for hosting guests, enjoying quiet evenings, or creating a dedicated family zone.Perfectly positioned, this exceptional home is just steps away from a diverse array of amenities that define Mount Pleasant as one of Calgary’s mo st desirable communities. Residents will enjoy easy access to nearby parks, charming mature tree-lined streets, and local favourites such as 4th Spot, Velvet Café, and the Mount Pleasant Arts Centre. The neighbourhood further boasts outstanding recreational facilities, including the Mount Pleasant Sportsplex and Outdoor Pool, along with excellent proximity to educational institutions like King George Elementary, St. Joseph School, SAIT, and the University of Calgary.This remarkable property represents a rare opportunity to indulge in luxury living within a vibrant, family-friendly community, all while being just minutes from Calgary's bustling downtown core. For your convenience, all fencing and landscaping will be professionally completed. (id:60626)
Exp Realty
5933 Sprott Street
Burnaby, British Columbia
Welcome to this well-maintained 2-storey half duplex in the heart of Burnaby! Enjoy the privacy of a detached home with no strata fees. Featuring 3 spacious bedrooms, 2.5 bathrooms, and two AC units for year-round comfort. The main floor offers a bright and open living space, a well-equipped kitchen, and a convenient powder room. Upstairs, the primary bedroom includes a large closet and a private ensuite with a jetted tub and overhead shower. Ample storage in the entryway adds function to style. Ideally located with easy access to Highway 1, multiple transit options, and just minutes from Christine Sinclair Community Centre, top-rated schools, parks, and shopping. This is a fantastic opportunity to own in a sought-after Burnaby neighbourhood. Book your showing today! (id:60626)
RE/MAX Heights Realty
18 - 18 Oaken Gate Way
Toronto, Ontario
Bright, Beautiful & Spacious 2+1 Bedroom, 2 Bathroom Townhome, Super Location In The Heart Of St. Andrew- Windfields, Cathedral Ceiling, Floating Staircases, Stone Counters, 2 Tier Indonesian Wood Deck In Amazing Back yard, Upper Laundry, 3 Bedrooms Converted To 2 Bedrm, Kitchen Island, Heated Tile Floor, Low Maint. Fee, Minutes To Hwy 401, Steps To Ttc/Subway, Great Schools, Golf (id:60626)
Homelife/bayview Realty Inc.
25103 Twp Road 552
Rural Sturgeon County, Alberta
Visit the Listing Brokerage (and/or listing REALTOR®) website to obtain additional information. 16 acre farm near St Albert. 5 acres of it is in Virgin Forest (that's a lot of free firewood if you want to clear it) 5000 total square foot house (enormous) Year of build - 1980 but it has been continuously renovated and upgraded since then. You could easily turn the house into a triplex (with proper approvals) (there are already 3 entrances and 3 bathrooms. 2 suites in the house could potentially generate income. SOLID house. 2x6 walls. Solid fir 2x10 joists. Plywood. (Not like new homes) 42’ x 80’ shop. Electricity and gas line to the shop. LED lighting throughout shop. Partially insulated shop with 3 levels in the shop. This is MASSIVE. The shop alone is worth $200,000. Well built sheds could go with the sale 12'X24' in ground Swimming pool. MASSIVE rec room with billiards table Unfinished basement but roughed in plumbing and fireplace. 200 amp electrical service to house. All upgraded brand new panel. (id:60626)
Honestdoor Inc
4798 16th Avenue
Markham, Ontario
Gorgeous Freehold Townhouse in Berczy Community. Exactly 1883 sqf above grade plus about 600 sqf below grade. Stone frontage, fully renovated interior has a 9' ceiling height, embellishes with pot lights & specially chosen LED light fixtures. The SS kitchen appliance, a powerful rangehood, quartz counters through-out, including kitchen splash, walk out to multiple balconies, etc. everything together emphasize the attractive style of modern & sleek design! The den on the ground level can serve as the 4th bedroom. The Basement provides the 5th bedroom possibility. Plenty of space where your kids and family enjoy time together. 5-min walk to elementary school and 3-min drive to Pierre Elliott Trudeau HS, one of best high school provincially. It is a true must-see townhouse you would regret it if you missed it. (id:60626)
Real One Realty Inc.
645 4th Concession Rd Enr Road
Norfolk, Ontario
Welcome to Your Own 5-Acre Retreat!This beautifully updated country property offers the perfect blend of modern comfort and rural charm. Set on a scenic 5-acre lot with trails, a pond, and workable land (currently planted with sunflowers), this home has undergone extensive renovations in 2022 and 2023.The bright, wide-open kitchen and dining area is a show stopper featuring new flooring, drywall, insulation, soft-close cabinetry, quartz countertops, and stainless steel appliances. The layout flows seamlessly into a massive rear living room with double walkouts to a deck and patio, making it ideal for entertaining or just relaxing with nature views.There are three spacious bedrooms on the main floor, plus a fourth bedroom in the partially finished basement, offering flexibility for guests, a home office, or hobby space.Out back, you'll find a high-ceiling workshop (20' x 45'), perfect for storage, projects, or even a home-based business. Whether you're walking the private trails, enjoying the pond, or working the land, this property has something for everyone. (id:60626)
Wiltshire Realty Inc. Brokerage

