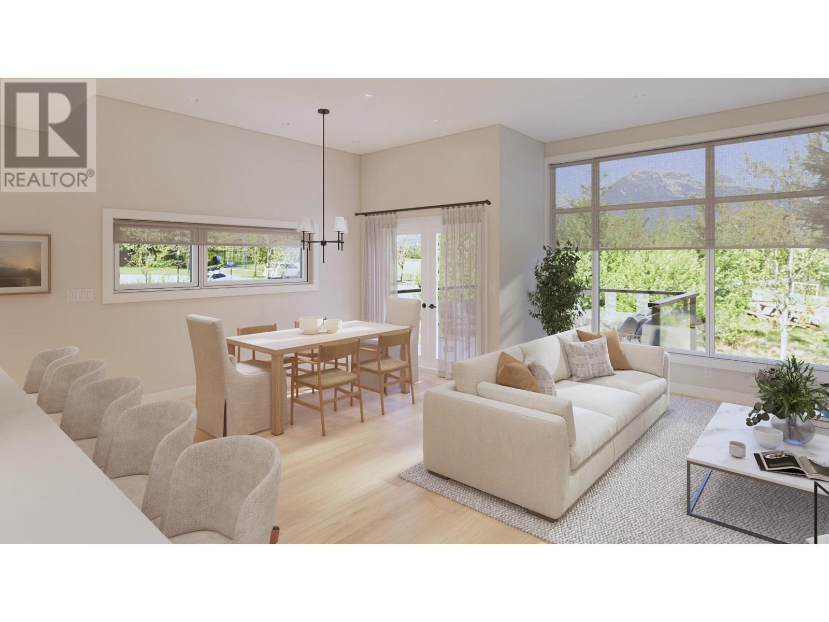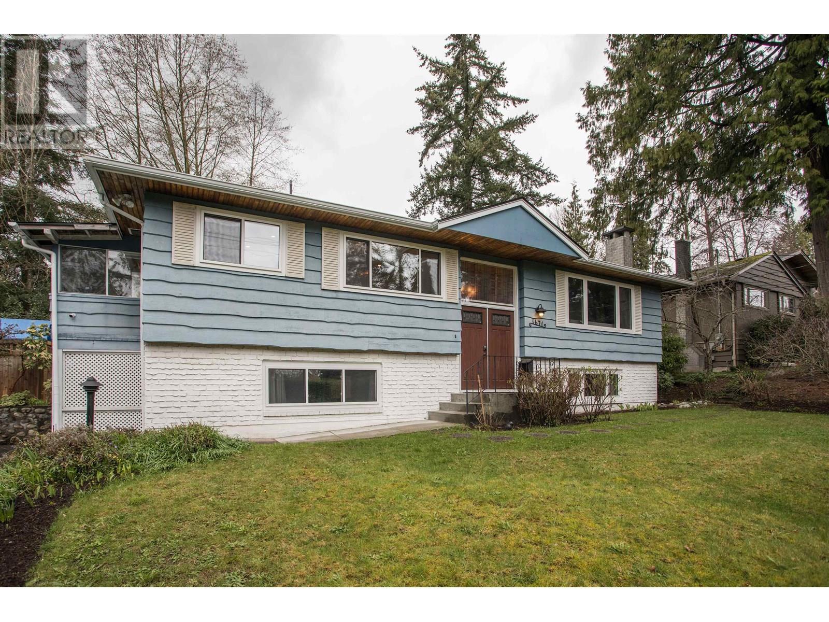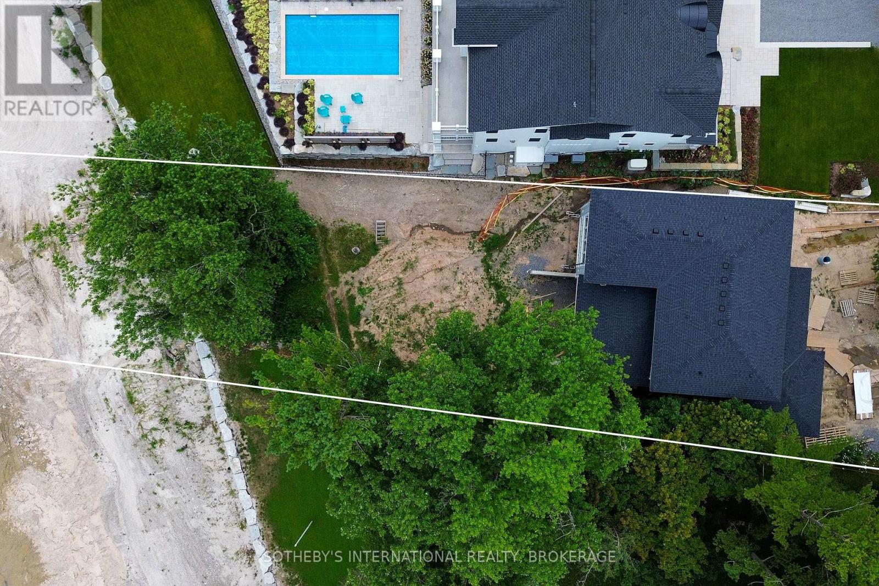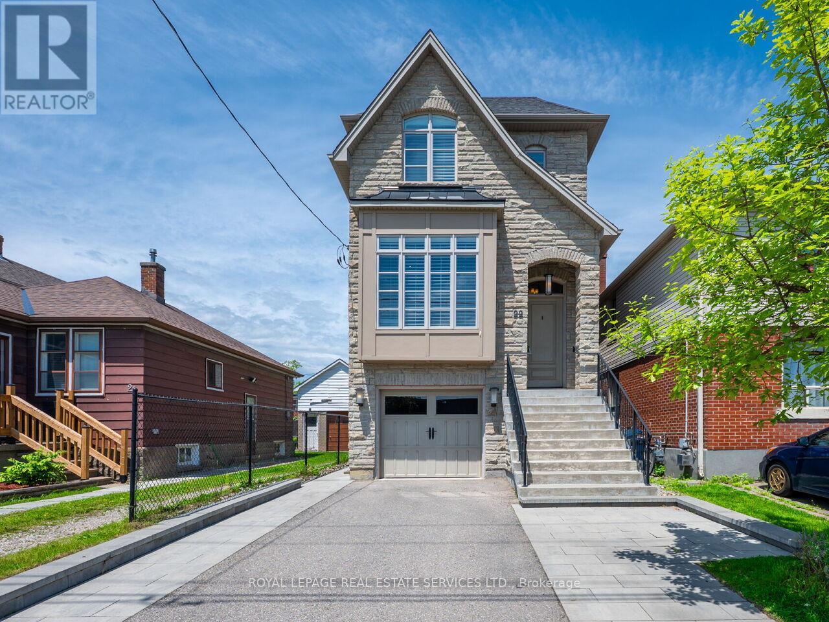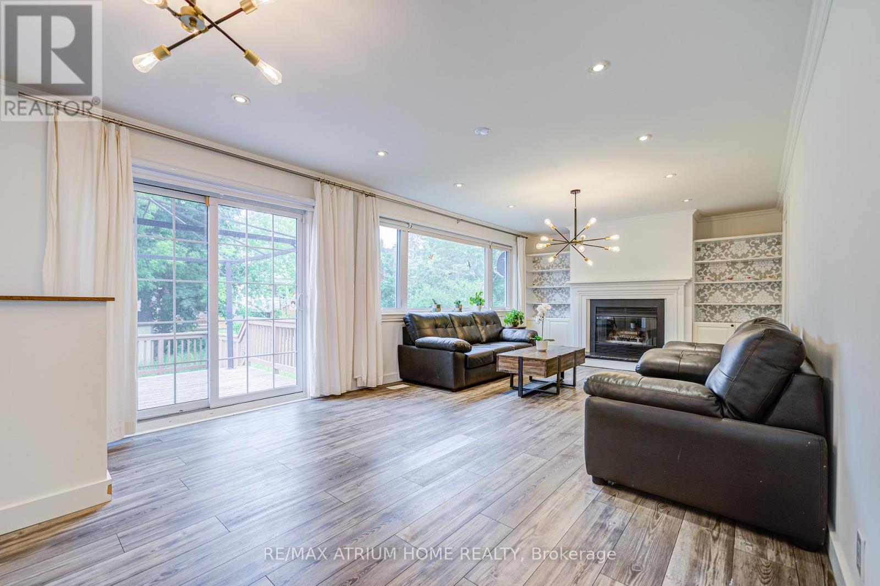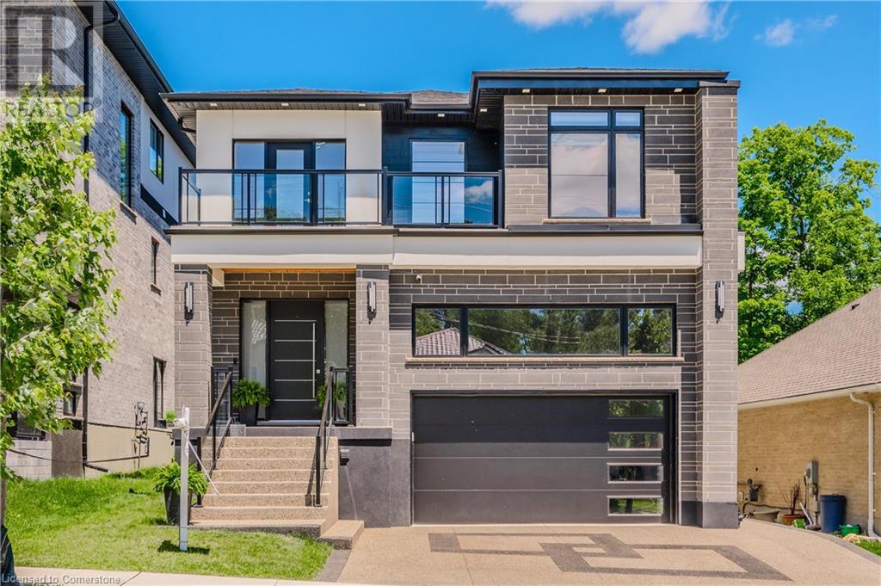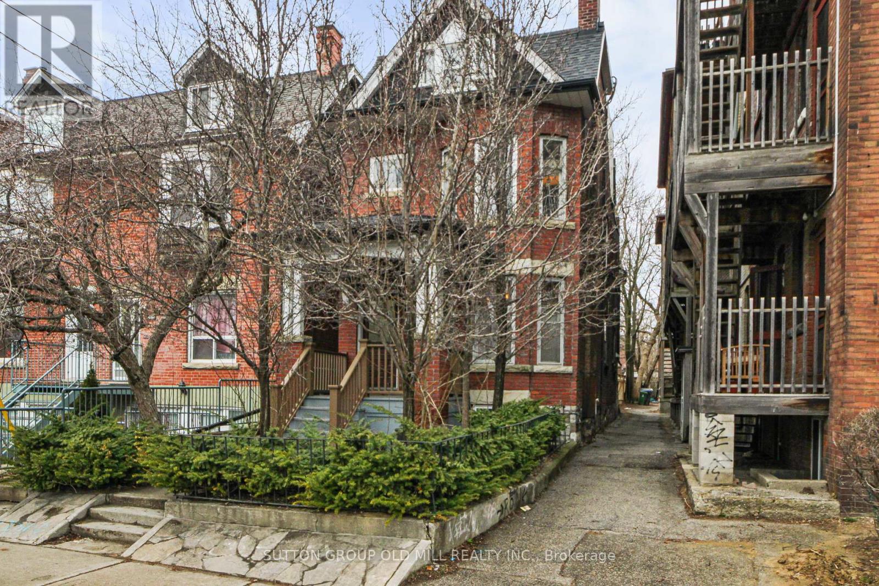Sl13 3407 Mamquam Road
Squamish, British Columbia
Introducing the highly anticipated Legacy Ridge Townhome development. This Spacious 2.600 square ft property boasts 3 bedrooms, 2.5 bathrooms, a rec-space with ample storage, and most importantly, a 2 car garage for all your Squamish toys and 2 car driveway parking! Thoughtfully designed to engage with nature, each home welcomes sizable tilt and turn windows and comfortable patio space, embracing the panoramic mountain views only available here at Legacy. Finer details include individual heating/cooling systems, premium appliances, custom millwork, and high end finishes throughout. (id:60626)
Rennie & Associates Realty Ltd.
1671 Mountain Highway
North Vancouver, British Columbia
"eautifully updated 2-level, 5-bedroom, 3-bathroom home set on a 10,296 sf lot in Westlynn. The main floor has been completely renovated, featuring brand-new flooring, new windows throughout, fresh paint, modern lighting, and a stunning kitchen with custom cabinetry & quartz countertops. The spacious living room with a cozy gas fireplace welcomes families and provides for an inviting layout for entertaining too. Step outside to your expansive, covered, tiered deck-an ideal space for year-round enjoyment. A garden oasis with private sitting areas, gardens and lawn. The lower level offers a 2-bedroom walk-out suite, perfect for in-laws, plus a workshop and a generous double carport. Nothing to do but move into this fantastic family home. OPEN HOUSE JUNE 14TH - 1PM - 2.30PM (id:60626)
Engel & Volkers Vancouver
129 Cosby Road
Port Mouton, Nova Scotia
Overlooking the estuary where the Broad River meets the open Atlantic and across one mile of white sand, this 2,800 sq. ft. home meets the sunrise over the ocean each day. Summerville Centre has been a famed summer resort location on Nova Scotia's South Shore since the Victorian era. Tourists once came by rail to escape the city heat and feel the cool summer breeze, and apart from the means of transport, not much has changed in the universal allure of our location. In today's market there are few properties whose boundaries kiss white sand. This 3 bedroom, 3 bath home has a main-floor living room with cathedral ceiling 16 ft. at its apex with a wall of windows facing east. This home features a propane fireplace, family room with wood-burning beach-stone fireplace, oak floors, Kohler windows, insulated concrete foundation, auxiliary heat-pump heating and cooling, four-season sunroom with views over mature gardens and the beach, 186 feet of direct sand-frontage, main floor primary suite with 4 piece bath including jet tub, second floor guest suite with ensuite, walk-in closet and breathtaking water views and lower level large recreation room with guest suite with walk-out at grade. The beautifully landscaped grounds offer an over-sized, double garage with loft storage, work shed, vegetable garden and pond. Dine at the Quarter Deck just minutes away overlooking the beach or enjoy a round of golf at White Point Resort and Spa a short distance down the road. This property is under fifteen minutes to the amenities of Liverpool and two hours from Stanfield International driving east or the Yarmouth ferry driving west. Beachfront locations close to amenities in the province of Nova Scotia are a rare find. Truly one of the rare opportunities to own your piece of paradise on one Nova Scotia's best beaches. (id:60626)
Engel & Volkers (Lunenburg)
10382 Allbay Rd
Sidney, British Columbia
GORGEOUS ONE-LEVEL HOME BY ROBERTS BAY! Welcome to this stunning 2020 built modern 1-level home in beautiful Sidney, perfectly situated across from the tranquil waters of Robert’s Bay on Allbay Road. Natural light fills the open-concept layout with soaring ceilings and expansive windows that create a bright, airy atmosphere. The heart of the home is a chef’s dream, an oversized island with exquisite custom granite counters, ideal for entertaining or casual dining. The living room features a gas fireplace with floor to ceiling stone veneer. Enjoy year-round comfort with state-of-the-art in-floor radiant hot water heating. Private back garden and patio spaces with bbq hook-up. Extra-wide double garage with frosted glass door with ample storage space. This home combines luxury & convenience, just minutes from downtown Sidney, the airport, & ferry terminals. This home offers an unmatched West Coast lifestyle. A rare opportunity in one of Sidney’s most desirable locations—don’t miss it! (id:60626)
Pacifica Real Estate Inc.
3561 Yacht Harbour Road
Fort Erie, Ontario
Incredible lake front opportunity in the sough-after community of Ridgeway. Situated on coveted Yacht Harbour Road, this home presents a unique opportunity to complete the home to your style. Enjoy the convenience of city water and sewer services and the tranquility of your own private beach. Whether you're dreaming of a stunning summer retreat or beautiful year found residence, this property is the perfect project. Just a short drive away, you'll find the charming restaurants and shops of downtown Ridgeway and the inviting shores of Crystal Beach. Escape the hustle and bustle of city life as you relax on your private sandy beach and immerse yourself in the clear, warm waters of one of the Great Lakes. This is your opportunity to create the lake-front home you've always wanted in a serene and picturesque location. Home is being sold in AS-IS condition. (id:60626)
Sotheby's International Realty
50 Spiers Crescent
Ajax, Ontario
Welcome to this gorgeous, fully renovated 5-bedroom, 4-bathroom, 2-storey home in sought-after South East Ajax! Situated on a premium lot backing onto greenspace with no neighbours behind, this one-of-a-kind property has been upgraded top-to-bottom with high-end finishes and modern design. The spacious eat-in kitchen features professional-grade stainless steel appliances (2020), 9' x 3' Center Island with Reverse Osmosis Water Faucet, custom cabinetry, and large format 18 x 36 porcelain tiles. The open-concept layout flows seamlessly with engineered hardwood flooring (2020) and freshly painted in a 'Coastal' colour theme throughout. Enjoy 4 beautifully updated bathrooms, 2 cozy gas fireplaces (2020), and a Primary Bedroom with a dream ensuite with a see-through fireplace and walk-in closet. The fully finished basement (2021) includes a complete home gym and plenty of space for entertaining. Outside, you'll find a beautiful inground pool with a new pool liner (2024), pole-shed gazebo, updated deck and fencing (2020), Garden Shed, and professional landscaping both front and back. Other major upgrades include: new windows (2019), roof, soffits, fascia, eaves (2020), garage doors/openers (2020), central vac, high-efficiency furnace & A/C (2020), glass railings (2021), tiled front porch (2021), and dusk-to-dawn exterior lighting (2024). Located minutes from schools, shopping, parks, public transit, the GO train, and Hwy 401. You wont believe your eyes. Check out the virtual tour! This meticulously renovated home is truly turn-key. Don't miss your chance to own this stunning family home! (id:60626)
Main Street Realty Ltd.
22 Portland Street
Toronto, Ontario
Experience refined living in this exquisite 3-bedroom, 4-bathroom detached home nestled in the heart of Mimico. Built in 2016, this 2-storey residence spans 2,257 sq ft, offering a harmonious blend of elegance & modern comfort. Step inside to discover 10-foot ceilings on the main floor, complemented by rich hardwood flooring. Crown moulding in the living and dining rooms adds a touch of classic sophistication, while the gourmet kitchen is a culinary masterpiece featuring granite countertops, high-end appliances, & custom cabinetry. The fireplace in the family room creates a warm ambiance, and the separate living and dining rooms provide the perfect backdrop for entertaining in style. Natural light pours in from the rare side windows & thoughtful layout, making the home feel bright and airy throughout. The upper level offers a luxurious primary suite that serves as a private retreat, complete with a spa-like ensuite and a custom walk-in closet. Enjoy outdoor living with a finished walkout basement & an upper deck that's perfect for BBQing and soaking in the fresh air. Additional highlights include 9-foot ceilings in basement & 2nd floor, direct access from the single-car garage into the home and meticulous attention to detail throughout. The location is exceptional -- a short walk to the Mimico GO Station & TTC, with the QEW & Hwy 427 only minutes away for easy travel across the GTA. Downtown Toronto is also highly accessible, whether by a quick 1520 minute drive or a smooth 17 minutes on the GO. Grand Avenue Park is around the corner, offering a vibrant community space with a splash pad, multi-use sports field, off-leash dog area, and scenic walking trails. A short distance away, Lake Ontario waterfront offers beautiful biking and walking trails, serene spots to relax, and incredible views. And only an 8-minute walk to the famous San Remo & other shops. Don't miss the opportunity to own this luxurious haven in one of Etobicoke's most sought-after neighbourhoods. (id:60626)
Royal LePage Real Estate Services Ltd.
293 Poyntz Avenue
Toronto, Ontario
Steps to Yonge st ! Welcome to an unparalleled real estate opportunity in one of the most coveted areas! This expansive bungalow is a dream canvas for home owners, contractors, investors, and builders . Situated on a generously sized lot, this property offers endless potential for customization and expansion. Nestled in the highly sought-after yonge and Sheppard, convenience is key with proximity to schools, parks, places of worship, subways, highways, and green space ensuring a comfortable lifestyle for future owners. Renovated kitchen with Pantry Overlooks a Bright Main Floor Family Room that walks out to a Sunny Back Deck. Generous Living and Dining Rooms have Hardwood Floors , separate entrance . The expansive lot offers ample opportunity for outdoor recreation, gardening, or potential expansion, making it a true oasis. (id:60626)
RE/MAX Atrium Home Realty
Homelife New World Realty Inc.
320 Otterbein Road
Kitchener, Ontario
This CUSTOM dream home has your name written on it! It is a stunning modern 2-storey residence that offers over 4000 sq. ft. of luxurious living space with 5 bedrooms and 5 bathrooms throughout. Step inside to 10-foot ceilings on the main floor, creating an airy, open feel. The custom kitchen is a chef's delight, featuring floor-to-ceiling cabinets, stainless steel appliances, a built-in double fridge, and built-in top notch coffee machine. Carpet free as you will notice the beautiful hardwood floors flow throughout, complementing the stylish glass railing and wood staircase. This home has a main floor office space or extra bedroom potential. Enjoy cozy moments by one of the two fireplaces, and relax on one of two balconies upstairs, where 9-foot ceilings enhance the spaciousness and offer serene forest views. The large covered porch provides the ideal spot for outdoor entertaining. Downstairs, a fully finished basement with 9-foot ceilings includes an additional bedroom, full bathroom, and two spacious cold rooms. The exposed concrete driveway leads to an expansive garage with high ceilings—perfect for car enthusiasts who may wish to install a hoist system. With upgraded trim, doors, and meticulous attention to detail, this home combines elegance and modern comfort in every corner. Don’t miss this opportunity to own a true gem of luxury living! (id:60626)
Smart From Home Realty Limited
1058 College Street
Toronto, Ontario
Discover a rare opportunity to own a meticulously maintained triplex in one of Toronto's most vibrant and sought-after neighborhoods. Situated at 1058 College Street, this large detached home offers a blend of modern updates and timeless character making it an ideal investment, an owner's suite plus tenants, or a multi-generational living solution. The triplex comprises an upper unit spanning the second and third floors, a main floor unit, and a basement apartment; each thoughtfully designed for comfort and privacy. The property has benefited from numerous updates completed in recent years, ensuring a turnkey experience for both homeowners and tenants. Each unit features a well-maintained interior, reflecting the care and attention invested in the home over the years. Nestled in the dynamic Dufferin Grove neighborhood, the home offers residents a unique blend of urban convenience and community charm. The area is renowned for its lush greenery and tree-lined streets. Dufferin Grove Park serves as a community hub, featuring a large playground, wading pool, basketball court, and an outdoor ice-skating rink in the winter. The park also hosts an organic farmers' market every Thursday afternoon. The property is well-served by public transit, with streetcar lines along College Street and nearby subway stations providing easy access to the rest of Toronto. With its prime location, updated features, and the flexibility of three separate units, 1058 College Street presents a compelling investment opportunity. Whether you are looking to generate rental income, live in one unit and rent out the others, or accommodate extended family, this triplex offers versatility and value in Toronto's competitive real estate market. (id:60626)
Sutton Group Old Mill Realty Inc.
477 Blair Creek Drive
Kitchener, Ontario
Welcome to 477 Blair Creek Drive -where luxury living meets everyday comfort in one of Kitchener's most coveted neighborhoods 5 bedrooms , 4.5 Bathrooms , over 3500sf of finished living space , Prime location in Doon South- minutes to 401, top rated schools ,scenic trails , around the house camera surveillance What makes this home stand out? Amazing and unique kitchen that's as functional as it is stunning , 12 feet quartz countertop island Sun-filled living room with elevated finishes , A dreamy primary suite with a walk-in closet & spa style ensuite Fully finished basement with rec room, extra bedroom +full bath, subfloor , huge bedrooms with modern ensuites , Main floor open concept layout perfect for entertaining, quarts counter top, engineered hardwood... ceramic tiles in bathrooms and more... (id:60626)
Smart From Home Realty Limited
1 - 79 Eaton Avenue
Toronto, Ontario
Welcome to 79A Eaton, aprox 2000 square feet of a rare, design-forward gem tucked into one of Toronto's most coveted neighborhoods. One of only two custom-built homes by the acclaimed Baukultur/CA, this residence combines sleek, Net Zero Ready performance with timeless, tailored style. Step inside and you will immediately notice the thoughtful craftsmanship: wide-plank, hand-scraped hardwood flooring, custom millwork, and oversized windows that flood the space with natural light. The heart of the home is made for both everyday living and elevated entertaining, with top-tier appliances and refined finishes throughout. Upstairs, a serene full-floor primary suite feels like your own private retreat, featuring a spa-inspired ensuite and direct access to a sun-soaked terrace perfect for slow mornings or evening unwinds. A fully finished basement adds flexibility for a cozy media lounge, home office, or guest space. Outside, enjoy a private fenced backyard and the convenience of your own garage, a rare luxury in the city. Every inch of this home reflects intention, style, and a commitment to future forwardliving. (id:60626)
Sotheby's International Realty Canada

