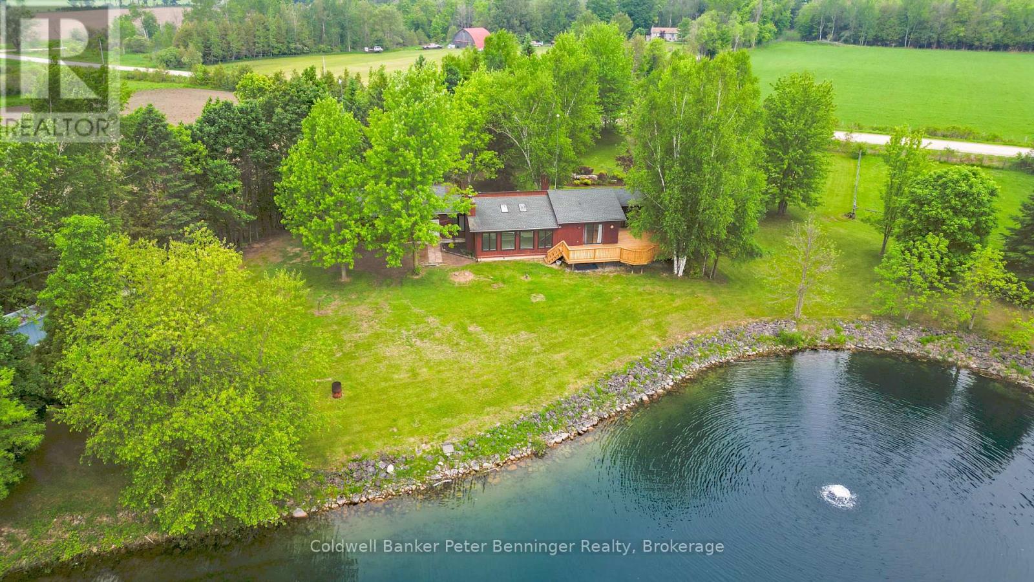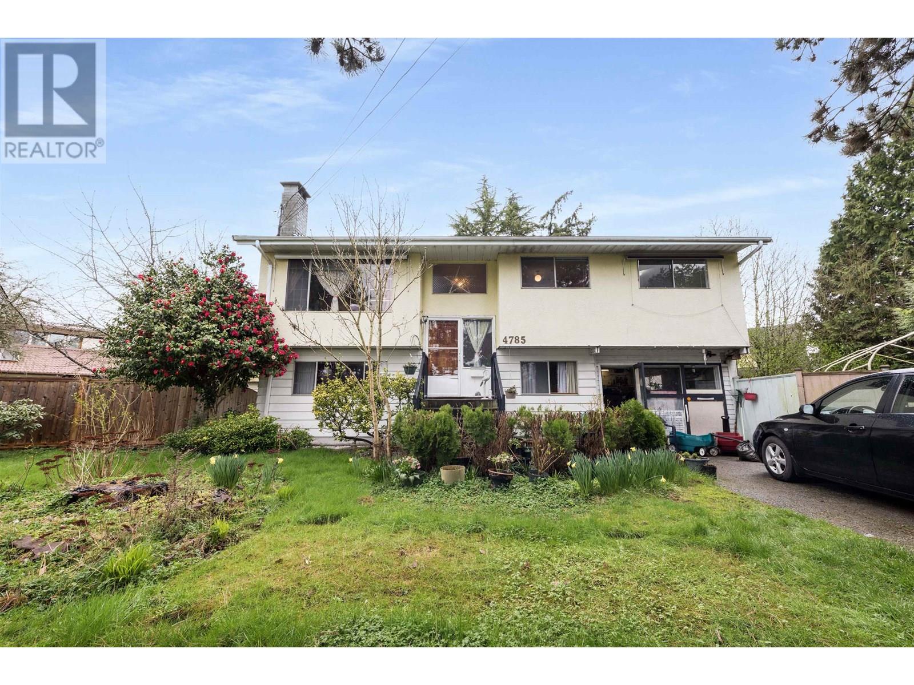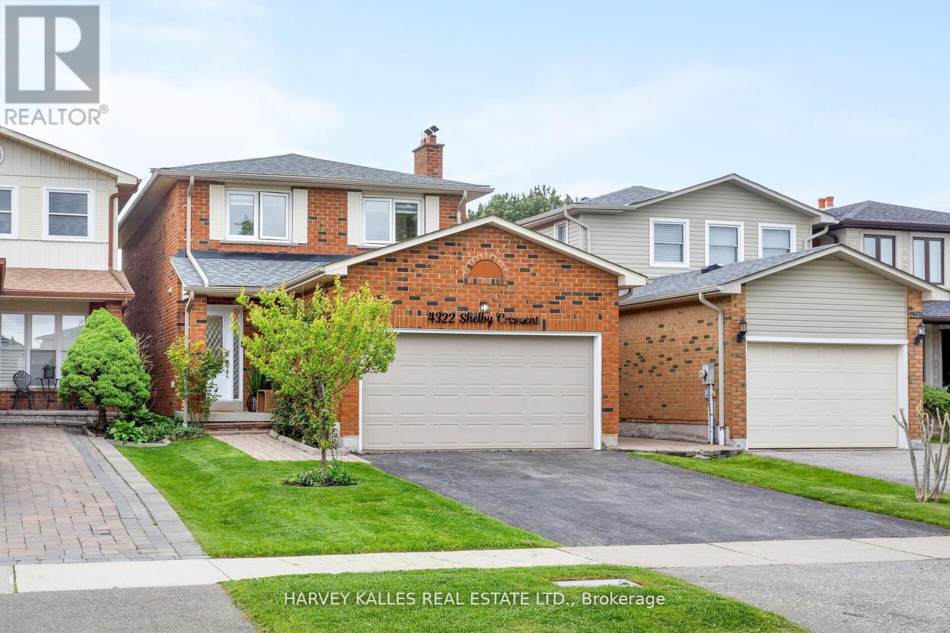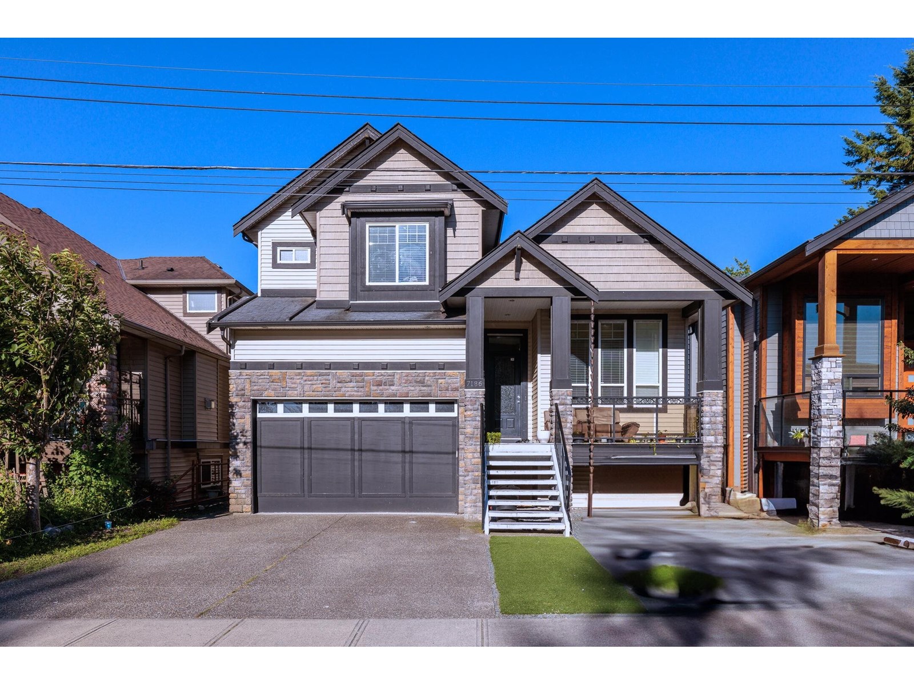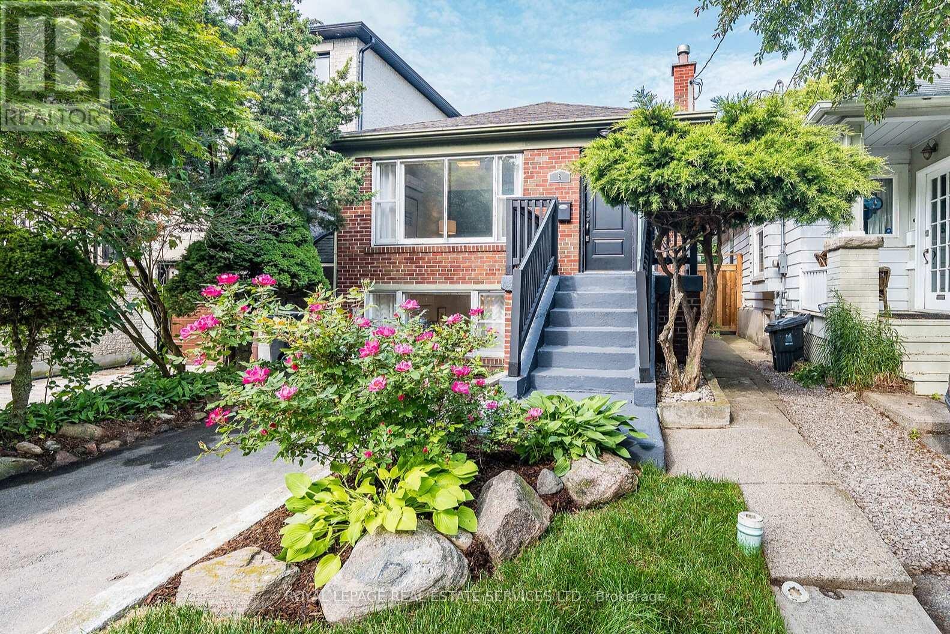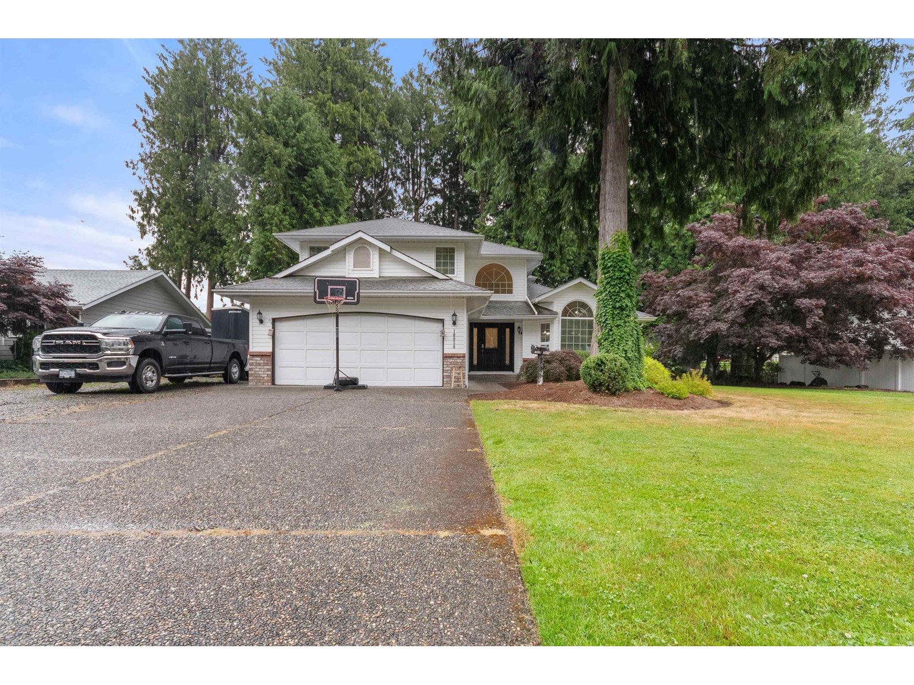262194 Concession Rd 18 Concession
West Grey, Ontario
Escape to the peace and privacy of this beautifully maintained 100+ acre hobby farm. 88 acres of Natural Bush and 12 acres workable are where open space and country charm meet practical functionality. The inviting 3-bedroom, 2-bathroom home offers comfortable living with a bright, naturally lit family room, main floor laundry, main main floor walkout bedrooms, a 2 door attached garage, and a full walkout basement providing additional space for storage, a workshop, or future living areas. Updates include the new front and back decks, family room windows, dining room patio door and flooring in the kitchen, dining room, living room and walkways. Surrounded by scenic views and natural beauty, this home is move-in ready and ideal for those seeking peace and privacy. Equestrians and hobby farmers alike will appreciate the 50x40 horse barn, complete with stalls, water, hydro and double loft. A picturesque spring fed pond adds to the charm and utility of the property, making it well-suited for all. Whether you're looking to raise animals, grow your own food, or simply peace and quiet, this move in ready property offers endless opportunities. (id:60626)
Coldwell Banker Peter Benninger Realty
3523 Holborn Road
East Gwillimbury, Ontario
Here's your blank canvas - now imagine the life you could build. This is more than just land, it's a dream waiting to be lived. Ten perfectly flat, tree-lined acres offering total privacy, two separate driveways, and endless space to create the custom home you've always imagined. Picture this: a stunning country estate designed exactly how you want it, with wide open spaces, a sparkling pool where the kids (or grandkids) splash on sunny afternoons, and quiet evenings under the stars with nothing but nature around you. Start your mornings walking the trails that wind through your own property. Host unforgettable gatherings in your dream kitchen and watch the seasons change from every window. Tired of cramped subdivisions and houses that all look the same? This is your chance to build a home that reflects who you are and how you want to live. Located just minutes from Newmarket - close to everything, but a world away in peace and privacy. Country living, your way. (id:60626)
Lander Realty Inc.
4785 46 Avenue
Ladner, British Columbia
Welcome to 4785 46 Avenue in Ladner! This charming 5-bedroom, 2-bathroom home offers 1,785 square ft of living space on a spacious 7,535 square ft lot. With plenty of room for your family, this home features a cozy and inviting atmosphere perfect for everyday living and entertaining. The generous layout includes a large living room, dining area, and bright kitchen. The expansive backyard offers plenty of space for outdoor activities and gardening. Situated in a quiet residential neighborhood, you´re just minutes away from local parks, top-rated schools, charming shops, and the scenic waterfront. Enjoy the convenience and community that Ladner has to offer, with easy access to transit, restaurants, and more. (id:60626)
Macdonald Realty
4322 Shelby Crescent
Mississauga, Ontario
Welcome to 4322 Shelby Crescent, a specious, family-friendly home in an exciting and convenient city. This two-storey Mississauga masterpiece features 3 bedrooms and 4 bathrooms. The kitchen and bathrooms have all been fully renovated, with a luxurious ensuite in the primary bedroom. A second kitchen in the lower level is sure to delight your resident chef or anyone stopping by for a visit. There is also plenty of parking for everyone, with a double-car garage and a wide driveway with space for 4 cars. A quiet crescent means little traffic but plenty of schools, restaurants, and other amenities nearby. Walk to the nearby Shelby Park in less than five minutes or take a short drive to explore the trails at Applewood Hills. The possibilities are endless, but this opportunity wont last long. (id:60626)
Harvey Kalles Real Estate Ltd.
17625 W Thompson Road
Prince George, British Columbia
Lovingly developed by one owner over 40 years, 17625 Thompson is a 5.57 acre lakefront retreat at the private end of the lake, with only one neighbour in sight! This charming Jenish chalet-style home built in 2004 by Denny's Woodwork features open-concept living, a stunning river rock fireplace with matching kitchen island and custom kitchen cabinets by Vanway. The spacious loft can easily be converted into two more bedrooms, while the basement office offers space for a guest room or gym. Enjoy a forced air wood furnace with propane backup, a spacious deck with hot tub, a big dock, fire pits, greenhouse, and garden. Peaceful, private, and made for lakefront living. (id:60626)
Team Powerhouse Realty
8 Brumwell Street
Toronto, Ontario
This move-in ready, fully renovated 3-bedroom bungalow could be your dream home! Bigger than most and sits on an incredible 50' x 200 deep lot on a quiet, tree-lined street - with room to expand should you want to. You're just a short walk from great schools, parks, shopping, and transit. Step inside and you'll love the bright, open-concept layout with espresso hand-scraped hardwood flooring throughout. The kitchen is a showstopper - tons of counter space, a massive centre island, and beautiful appliances (6 burner Wolf gas range, new fridge, built-in dishwasher, microwave, and bar fridge). All three bedrooms are spacious, and the primary even has a walkout to the backyard. The stylish main bathroom is a semi en-suite with dual sinks, a deep tub, and heated floors. Downstairs, the separate entrance from the garage/sunroom leads to a huge family room with a gas fireplace, a modern 3-piece bath with heated floors, and tons of storage. The unfinished basement space could easily be converted into extra bedrooms or an accessory suite. Outside, the massive, fully fenced backyard is perfect for entertaining, an added bonus is the sunroom to enjoy the outdoors for 3 seasons. Need plenty of parking? No worries, there's a double garage plus a four-car driveway! Behind the walls, the house has been waterproofed, re-wired & re-plumbed during the extensive renovations. Updated bungalows of this size are a rare find in this family friendly neighbourhood. Don't miss your chance. Check out the video tour & book a showing today! (id:60626)
Keller Williams Advantage Realty
7186 Elwood Drive, Sardis West Vedder
Chilliwack, British Columbia
EXTRA LARGE family home or INVESTMENT property! Located on a quiet street, this quality built 6 bdrm + 6 bath home is perfect for an extended family wanting multi-generational living or a multiple unit investment property. Lots of space for everyone! Special features of this home include vaulted ceiling, granite counter tops, convenient separate enclosed wok/spice kitchen w/ gas range plus expansive primary bedroom boasting luxurious ensuite bathroom w/ jetted soaker tub & unique enclosed walk-out SOLARIUM w/ views of the local mountains. Separate formal living room & dining room w/ gas fireplace + open family room w/ gas fireplace & eating area off the kitchen. Step outside to enjoy your front porch, covered back deck, lower patio & low maintenance yard. Separate 2 bed\2 bath SUITE. * PREC - Personal Real Estate Corporation (id:60626)
Century 21 Creekside Realty (Luckakuck)
104 - 393 Codd's Road N
Ottawa, Ontario
Situated in the vibrant Wateridge Village of Gloucester, this brand-new, versatile commercial space spans 2,153 square feet, offering an ideal setting for a wide range of business opportunities. The beautiful corner unit has a modern layout with large windows, 12ft tall ceilings, and an open floor plan, providing a bright and welcoming atmosphere for customers and employees. Conveniently situated near a growing residential neighbourhood, the Ottawa River, and downtown Ottawa, this property offers excellent visibility and opportunity for growth. The space is brand new and has not been previously occupied. It is ideal for businesses operating in the retail or professional services industry that are looking for astrategic location with a high volume of foot traffic and exposure. (id:60626)
Right At Home Realty
1069 Windsor Hill Boulevard
Mississauga, Ontario
Beautifully Renovated 3 bedroom Detached Home in a Prime Location! Step into this bright and spacious detached home nestled in a highly sought-after neighbourhood! Boasting a sun-filled family room and an open-concept living and dining area, this home is perfect for both relaxing and entertaining. The modern kitchen features granite countertops, stainless steel appliances (2022), and a cozy breakfast area with walkout to a large, fully fenced backyard and brand-new deck.The upper level offers a serene primary retreat with a walk-in closet and a luxurious 5-piece ensuite (renovated 2025). The finished basement includes a versatile bath and ample space for recreation or hosting guests. Key Features:Fully renovated in 2022, New deck, furnace and A/C (2020)New appliances (2022), Master ensuite updated in 2025, Finished basement with bathroom, Large, private backyard; All this just minutes from Heartland Shopping Centre, top-rated schools, parks, golf courses, transit, and major highways. A perfect blend of comfort, style, and convenience this is the one you have been waiting for! (id:60626)
Royal LePage Real Estate Services Ltd.
53 15775 Mountain View Drive
Surrey, British Columbia
The Grandview at South Ridge is the perfect blend of nature and modern design. Fantastic corner home tucked among lush green space, where every window and patio offers serene views and ultimate privacy. The defined space main floor features 9' ceilings, a sleek chef's kitchen with spacious island and two comfortable living areas ideal for entertaining or relaxing. With 4 bedrooms plus a den, there's room for the entire family. The green thumb will enjoy the private 530 sq ft deck or to cozy up with a good book. Walk to Morgan Crossing, Grandview Corners and close to White Rock and Crescent Beach. Grandview and Morgan Creek schools.. Enjoy exclusive access to a 6,500 sq ft clubhouse with a pool, hot tub, gym, basketball court, theatre, lounge, BBQ area & more. Still under 10-year warranty (id:60626)
The Agency White Rock
6 Twelfth Street
Toronto, Ontario
6 Twelfth Street: a simply-delightful home with income-earning potential! With its lakeside location and private drive, this home also offers great top-up potential! This beautifully updated home featuring 3+1 beds, 2 baths and 1+1 kitchens. Ideally located in the highly-sought-after lakeside community of New Toronto. Just steps to the Waterfront Trail and Rotary Peace Park, this raised bungalow offers nearly 1,900 sq ft of living space (per floor plans). Freshly painted in trendy off-whites by Benjamin Moore and featuring gleaming hardwood floors recently refinished in Special Walnut, this home blends modern comfort with classic charm. The bright living/dining room showcases a large picture window with views of the park, a rich Hale Navy accent wall, and gleaming hardwood floors. The updated main floor kitchen is equipped with stainless steel appliances, white quartz counters, ample cabinetry, and a chic hex-tile backsplash. The queen-sized primary and second bedrooms overlook a sunny west-facing patio, while the third bedroom provides flexibility as a bedroom, home office or the expansion of the main living space. Updated 4-piece bath with oversized tile, a deep tub, and elegant vanity. The lower-level features an in-law suite (rental potential $$$) with a bright living space, cute kitchen, 4-piece bath, and large bedroom with a huge picture window - plus high ceilings, separate entrance and laundry/utility room. The backyard is fully fenced and features a lush green lawn, 2 storage sheds and gorgeous lilac tree. You will love the patio vibes; complete with an open gazebo, decorative lights, gorgeous patio set and natural gas BBQ - perfect for entertaining family and friends with sunny summer BBQs! This location can't be beat; steps to the lake, parks, transit, schools, pools & Humber College. And, it's just a short commute downtown. Dreaming of living near the lake? Dream no longer! Now you too can enjoy the excitement of Life-by-the-Lake! (id:60626)
Royal LePage Real Estate Services Ltd.
10030 Sussex Drive, Rosedale
Rosedale, British Columbia
This stunning 2-story family home on 1 acre in Rosedale offers over 100' of frontage, space for RV parking, and a park-like backyard with mature trees and privacy. The serene lawn, with views of Mt. Cheam, is perfect for kids or gardening. Inside, the home features a beautiful foyer, curved staircase, 1 bedroom on the main floor, 3 upstairs bedrooms including a large master suite, formal living and dining areas, and a spacious kitchen/family room. Located on prestigious Sussex Drive, amenities nearby include Bridal Falls, water park, Starbucks, Tim Hortons, and local grocery stores. Rosedale Traditional School and nursery are also close by. OPEN HOUSE: July 20th, 2-4PM & July 26th, 1-3PM (id:60626)
Exp Realty

