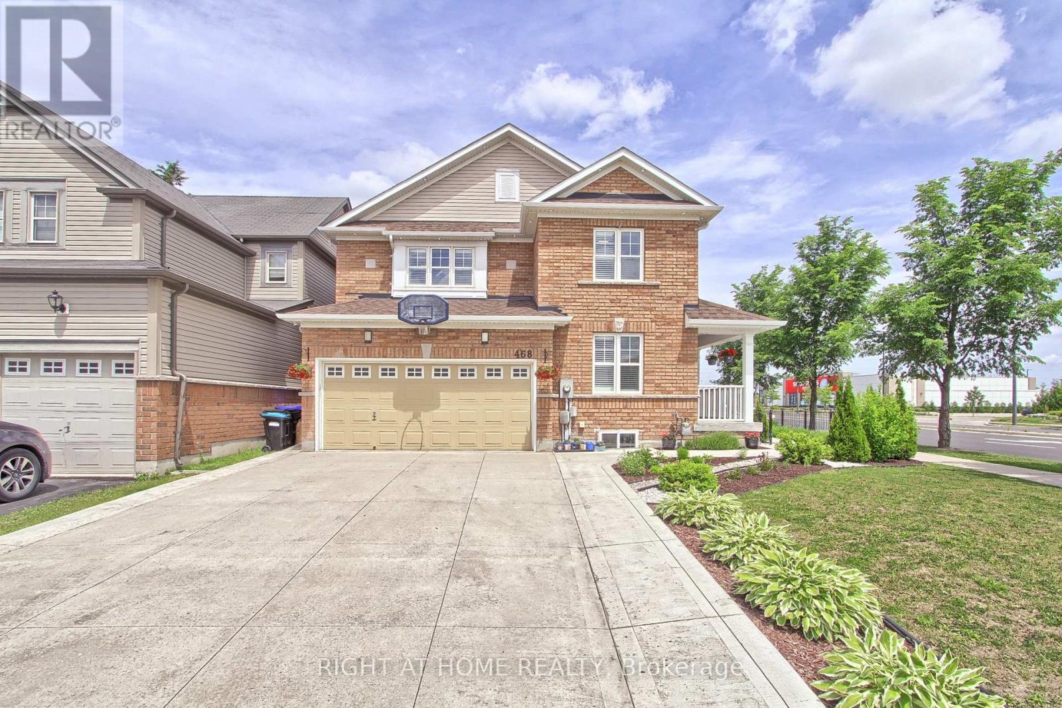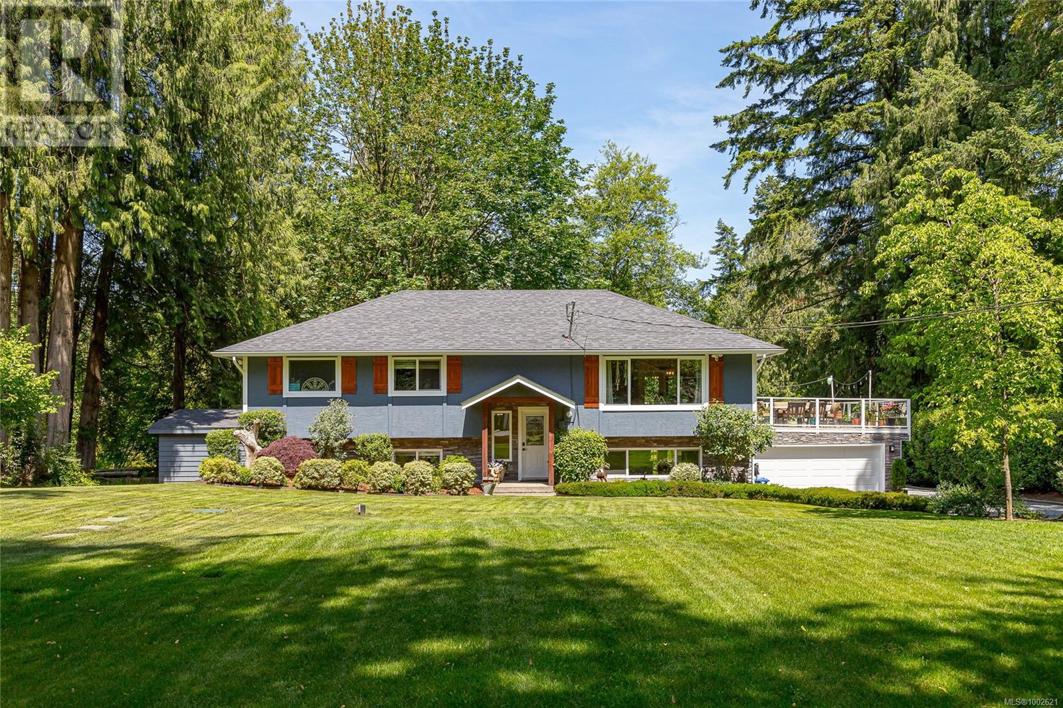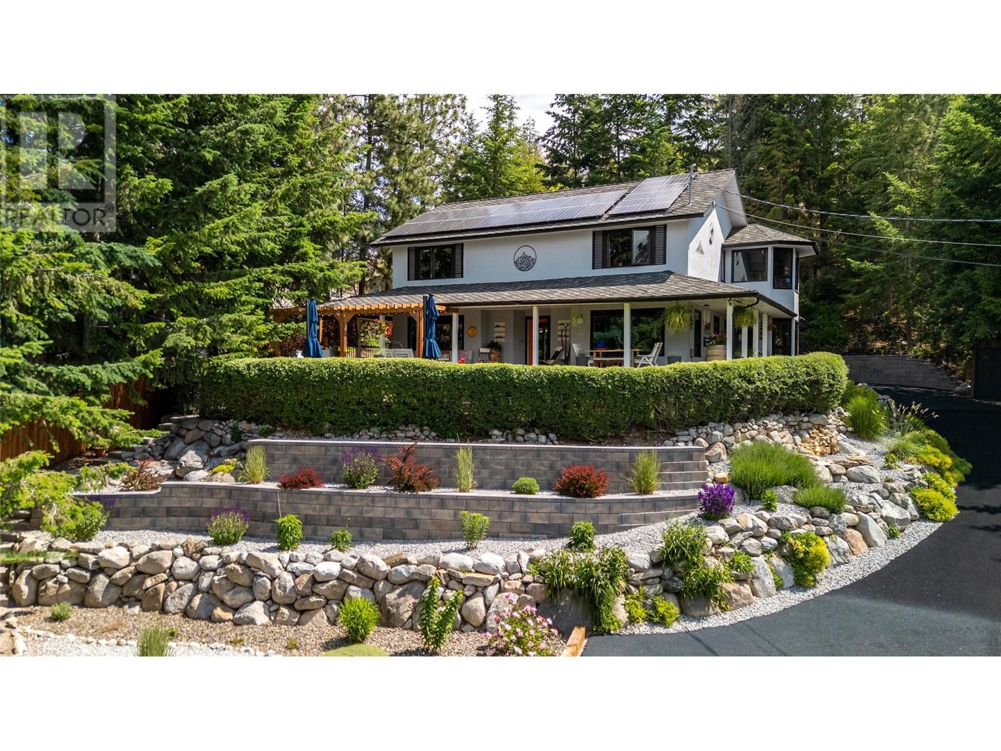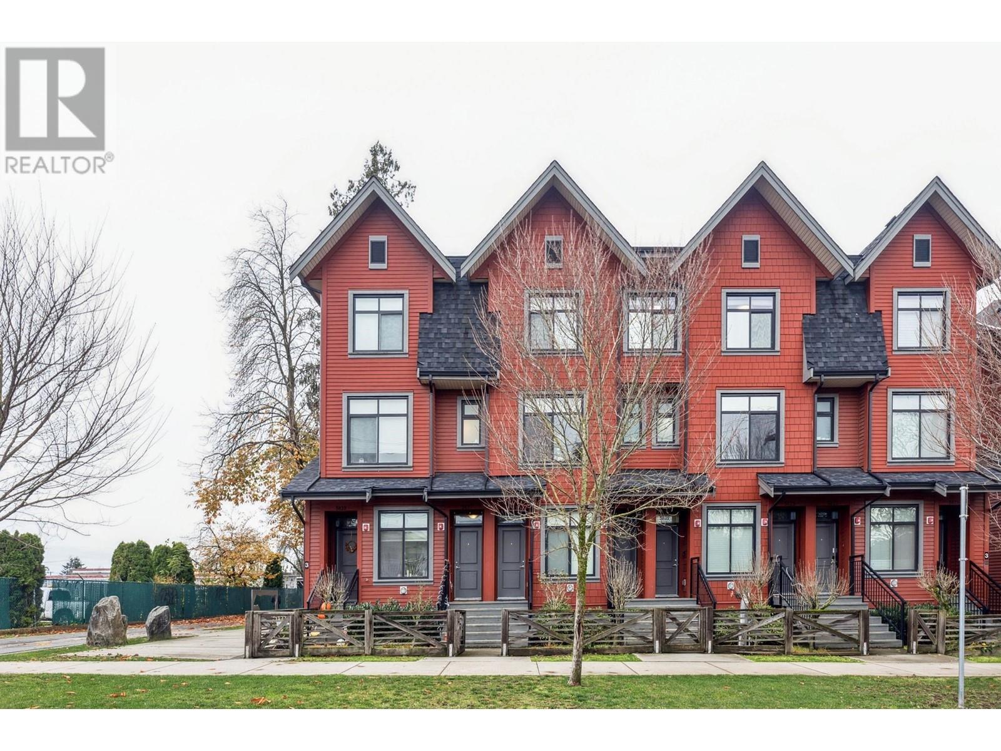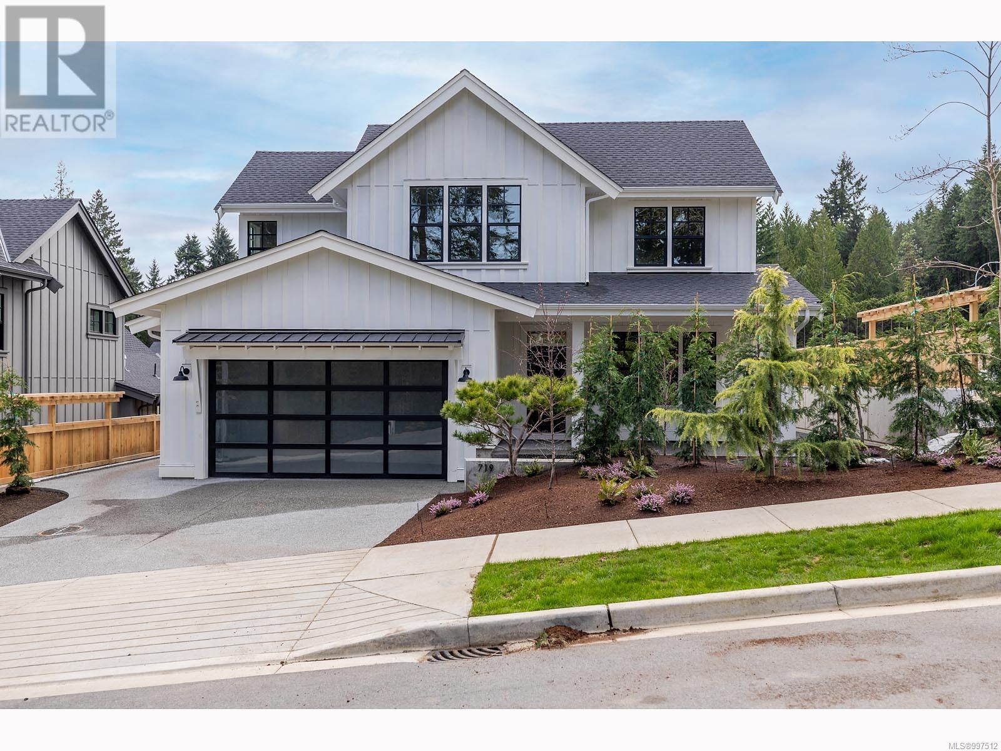468 Langford Boulevard
Bradford West Gwillimbury, Ontario
Pride of Ownership! Welcome to this immaculate and exceptionally well-maintained Detached house , close to 3500 square feet of finished living space, situated on the premium lot with extendedDriveway and 4 parking spots on the Driveway.The Macleod Model Elev.B, Built By Brookfield Homes ,2432 SQFT above grade finished area.The main Floor features, hardwood floor throughout, smooth Ceiling.The Specious Living, Dinning and family areas provide the perfect setting for both relaxation and Hosting Guests.Upgraded Kitchen with Granite Countertops and breakfast area walk out to beautifully landscaped backyard. The primary bedroom featuring walk/in closet and 5 piece ensuite.The additional 3 bedrooms are generously sized, offering comfort and flexibility for family, guests, or a home office This impressive family home comes with fully finished walk up basement, offering 5th nice size bedroom, Den, Expansive Rec/room, 4 piece Bathroom and Modern Kitchen and laundry room, perfect for extended family or rental Income. This house is located in one of Bradford's most established ,unbeatable , desirable Neighbourhood close to all major amenities including shopping, Parks,top schools, Groceries, Restaurants and just a short drive to Highway 4OO! Don't miss out on this rare opportunity. (id:60626)
Right At Home Realty
18 Marine View Drive
Collingwood, Ontario
Welcome to Blue Shores, Collingwood's premier waterfront community, where retirement living meets resort-style luxury. This beautifully upgraded, professionally decorated former Princess Margaret Lottery home offers over 2500 sq/ft of total living space with 5 bedrooms, 4 bathrooms, and over $100,000 in custom upgrades. Perfectly designed for comfort and low-maintenance living, the home features 5-inch white oak floors, granite in the kitchen and baths, high-end stainless steel appliances, custom window coverings, and designer lighting throughout. The open-concept layout invites you to entertain with ease, from the stunning cathedral ceilings to the professionally landscaped backyard with walk-out patio. The private yard also offers flexibility to garden, ideal for those with a green thumb. The main floor primary suite offers a peaceful retreat with garden views and a spa-inspired ensuite featuring a soaker tub and glass shower. Guests and grandchildren can enjoy the upper-level loft with two private bedrooms and a full bath, while the basement is perfect for extra visitors, a hobby room, and game nights in. Blue Shores is more than just a home it's a lifestyle. Enjoy lovely neighbours and a very social, active community with organized Mens and Ladies golf groups, fostering friendships and fun. The incredible amenities include indoor/outdoor saltwater pools, tennis courts, hot tub, private marina, clubhouse with gym, billiards, and a full social calendar of activities. With snow removal and lawn care included, your time is truly your own. Steps to walking trails, Georgian Bay, golf, skiing, and dining, this is the perfect place to enjoy the best years of your life. (id:60626)
Royal LePage Locations North
16 Pembroke Street
Kingston, Ontario
Rare opportunity to own a stately 4-bedroom, 4-bath home in one of downtown Kingstons mostdesirable locations. Just steps from the waterfront, Queens University, and all the amenitiesof the city core, 16 Pembroke Street offers over 3,000 sq ft of beautifully maintained livingspace on an expansive lot with a private backyard oasis.This classic brick home features generous principal rooms, hardwood floors, and an abundance ofnatural light. The main level offers a bright living area, formal dining space, and a largekitchen ideal for family gatherings or entertaining. Upstairs, four spacious bedrooms andmultiple updated bathrooms provide comfort and flexibility for growing families or professionalcouples.Enjoy summer days by the in-ground pool and quiet evenings in the mature, fully fenced yard.The oversized double car garage and finished basement add extra value and storage. With itsunbeatable location, character, and space, this is downtown living at its beststeps fromparks, schools, the lake, and Kingstons vibrant culture. (id:60626)
RE/MAX Finest Realty Inc.
RE/MAX Rise Executives
303 1500 Ostler Court
North Vancouver, British Columbia
This exquisite, almost 1,900 square foot, three bedroom plus den residence has been impeccably renovated to offer the ultimate in comfort and luxury. Featuring brand new flooring, two lavish full bathrooms including a grand ensuite in the primary bedroom, an elegant kitchen with stainless steel appliances, gleaming stone countertops, and a spacious laundry room with ample storage. The expansive dining area is ideal for easy and elegant entertaining, while the radiant family room opens onto a four hundred square foot private deck, perfect for outdoor relaxation and enjoyment. Additional amenities include bike storage, a recreation room, two secure side-by-side parking spaces and a conveniently located shared storage locker on the same floor. Situated close to Parkgate Village, Deep Cove, schools including Capilano University, Seymour and Northlands Golf Courses, Mount Seymour Ski Hill, great hiking and biking trails and more! (id:60626)
RE/MAX Crest Realty
4724 Fairbridge Dr
Duncan, British Columbia
Beautifully updated home in historic Fairbridge! Sitting on a .57-acre lot, this spacious property blends charm with modern updates. The main level features a bright kitchen open to large dining room with French doors leading to a expansive deck overlooking the backyard. The living room offers a cozy propane fireplace, while the primary bedroom includes luxurious 5-piece ensuite. Second bedroom and 3-piece bath complete this floor. Downstairs boasts a generous family room with French doors to the yard, 3 additional bedrooms, 4-piece bath, mechanical room, and large mudroom/laundry room with backyard access. There is a 2-car garage currently a mancave/workshp. Outside, enjoy a beautifully landscaped yard with 3 sheds, firepit area, RV/boat parking and direct access to a common green space. Additional features include a heat pump, hardwood floors, in-floor heating in all bathrooms, new roof, fresh carpet in upstairs bedrooms, and new rear siding. This is Fairbridge living at its finest! (id:60626)
RE/MAX Island Properties
3199 Juniper Drive
Naramata, British Columbia
Perched above the Lakeside town of Naramata Village on a street where the neighbourhood spirit is high and pride of ownership is equally prevalent, you’ll find this gorgeous home. As you arrive through the gates of this fully fenced property and make your way up the eco friendly driveway, past the meticulous low-maintenance gardens and stunning landscaping, a sense of privacy and calmness washes over and you know you’ve landed somewhere special. With over 3900 sqft of indoor/outdoor living space, this home has plenty to offer. The main floor has been thoughtfully re-designed, creating an effortless flow to take in the views and light from every area. This lends itself to easy everyday living, as well as entertaining on those long summer nights, where the conversation flows onto the wrap-around deck and the sunset hour seems to last forever. Upstairs you will find 4 spacious bedrooms, each with a walk-in closet, as well as a large spa-like ensuite for the primary suite. There is plenty of space for family and guests, and should one bring an RV, there is a separate area to park at the lower portion of the property. The list of updates and amenities for this home is a long one; from the 50 year roof tiles, full solar system, remote control skylights, high-end appliances, hardwood floors, bathroom in-floor heating… to the high efficiency furnace, central air conditioning, 8 zone in-ground sprinkler system, hot tub and more! You really have to see this turn-key property to take it all in. Live your best life. Laugh till it hurts. Love your community. Welcome to Naramata. (id:60626)
Stilhavn Real Estate Services
3 Sandyshores Drive
Brampton, Ontario
Location! Location!! Location!!! Beautiful Immaculate 2 Story Detached Brick Home With 2Bed Legal Finished Basement And Views Of Pond Trails And Parkland. Located In Brampton Highly Sought Neighborhood Of Sandringham-Wellington Area (Dixie & Bovaird). Very Convenient Location: Close To High School, Place Of Worship, Hwy 410, Trinity Common Mall, Transit, Walk In Clinic, Shoppers. Over 2300 Sq Ft Of Livable Space Including Legally Finished 2Bed Basement With Separate Kitchen, Laundry, Living And Side Entrance. This 2 Story Detached Brick House Offered A Tranquil Setting With Views Of Pond, Trails, Parkland And Tons Of Upgrades Including 2025 New Furnace. Complete Wooden Dec In Backyard, Large Porch At Main Entrance And Balcony On Upper level. No Carpet On Main Floor, 2nd Floor and Basement. Laundry In Main Level and Separate Laundry For Basement. (id:60626)
Realty 21 Inc.
5831 Wales Street
Vancouver, British Columbia
Discover the charm of Avalon Mews! Nestled in a serene and established neighborhood, this 3-bedroom townhouse is a true gem in the heart of Killarney. Enjoy the convenience of being just moments away from Killarney Community Centre, 88 Market, Champlain Mall, Fraserview Golf Course, and both Nanaimo and Joyce Skytrain Stations. Parks and schools are also within easy reach, making this an ideal location for families. Step inside to find a thoughtfully designed, open-concept layout with soaring 9-foot ceilings. The kitchen boasts classic shaker cabinets, sleek quartz countertops, a large island with a double sink, and full-size stainless steel appliances. Modern comforts include on-demand hot water and ample storage. School Catchment: Waverley Elementary and Killarney Secondary. (id:60626)
Rennie & Associates Realty Ltd.
13923 77a Avenue
Surrey, British Columbia
Basement Entry home on Rare 11,700 sqft, Ravine Lot on a Quiet Cul-De-Sac. Welcome to this updated 5 Bdrm & 2 Baths family home tucked away on a spacious 11,700 sq ft lot, situated in a quiet cul-de-sac and backing onto a serene ravine for ultimate privacy and natural beauty. The bright, open-concept upper floor features a new modern kitchen with stylish tile flooring, with laminate floors throughout the main living areas. Enjoy 3 generously sized Bedrooms on main floor & a tastefully updated main Bathroom, all framed by newer vinyl windows and fresh blinds. Downstairs boasts a Huge Recreation room, Lrg. Bedroom with Walk-in closet, another Bedroom or Office. Den which could be a Bedroom plus another full Bathroom and Laundry. Basement has a separate entrance. Covered Sundeck & RV parking. (id:60626)
Homelife Benchmark Titus Realty
Lot 29 Fern Ridge Pl
Nanaimo, British Columbia
The latest build by Tycott Homes is underway. 2,559 sq. ft of bright, modern living spaces, along with a 2 car garage, set on spacious cul-de-sac lot. The farmhouse inspired design captures your attention with interesting roof lines, large gridded windows, a glass garage door, and natural timber accents. The 1,713 sq. ft main floor is designed perfectly for single storey living with the primary bedroom and den situated on opposing corners of the home. The main living areas are open concept, filled with natural light, and feature a strong indoor / outdoor living connection through a large four panel sliding glass door. A natural gas fireplace and tall vaulted ceiling compliment the great room space, while the kitchen with and unobstructed island at the centre, create for an amazing cooking and entertaining space. The upstairs of the home is ideal for kids, guests, or hobbies ... (id:60626)
Homelab Real Estate Group
4758 Fairbridge Dr
Duncan, British Columbia
GORGEOUS CHARACTER HOME IN HISTORIC FAIRBRIDGE - One of the original cottages at Fairbridge Farm, this stunning home, built in 1935, features modern conveniences while retaining its' original character. Beautifully preserved, this 4600 sqft home is energy-efficient with a heat pump, pellet stove and electric furnace. Four bedrooms up, two with lovely updated ensuites. There is a library, a dining room with french doors to the backyard and tiered decks, a french country kitchen with granite countertops and a cozy living room with vaulted ceilings and fireplace. Downstairs is another bedroom, a bright office, laundry room, rec room and a large workshop with storage spaces. Finally, the professional-level landscaping and gardens surrounding this property are exceptional, offering year-round outdoor beauty and enjoyment. “St. George’s Cottage” exudes warmth and charm, and is a must-see! (id:60626)
Pemberton Holmes Ltd. (Dun)
945 Beechwood Avenue
Mississauga, Ontario
Dont Miss This Opportunity! Fabulous 50 Ft Ravine Lot Steps From The Lake. This 3 Bedroom Home Is Set On a Quiet Dead End Street. Surrounded By Newly Built Homes Where You Can Walk To The Beach, Parks and Trails. Peaceful Backyard Overlooking The Stream. Ideal Spot For Your Dream Home. **EXTRAS** Super Convenient Location With Easy Access To Highways, Shopping, Restaurants and Schools. Solid House With Hardwood Floors, Detached Garage and Double Driveway. . The Property Is Being Sold In As-Is Condition. (id:60626)
RE/MAX Real Estate Centre Inc.

