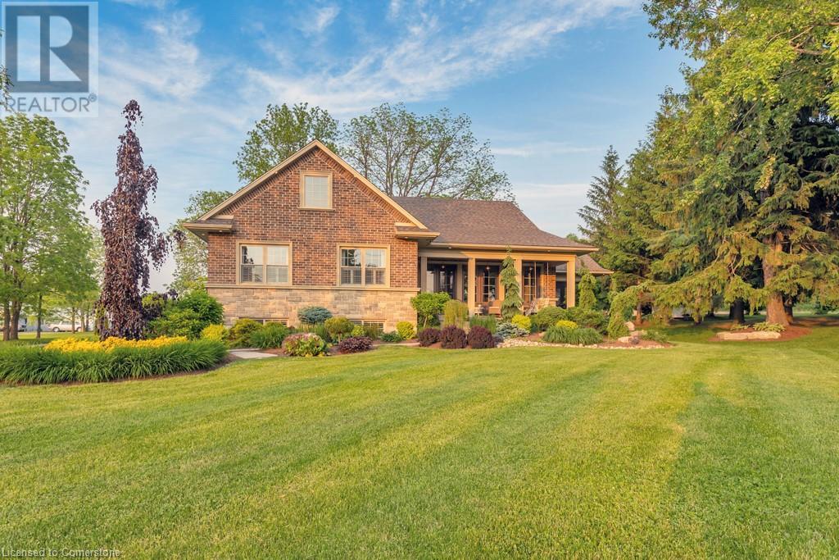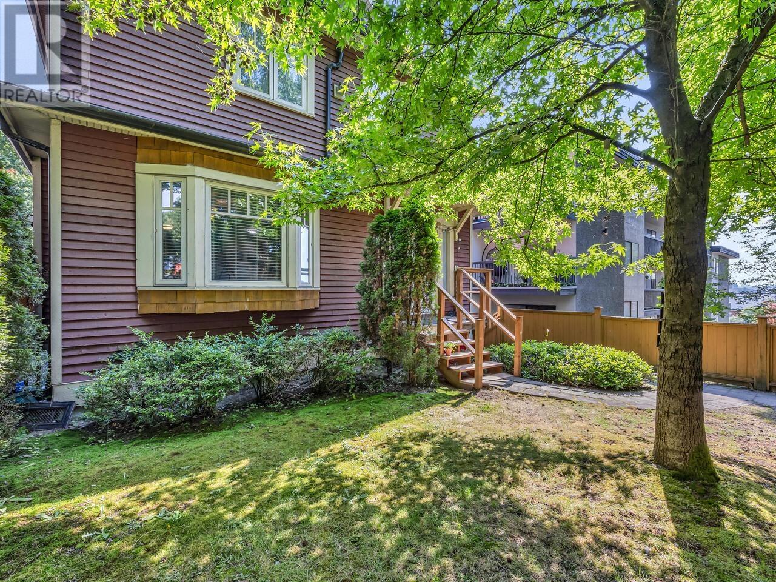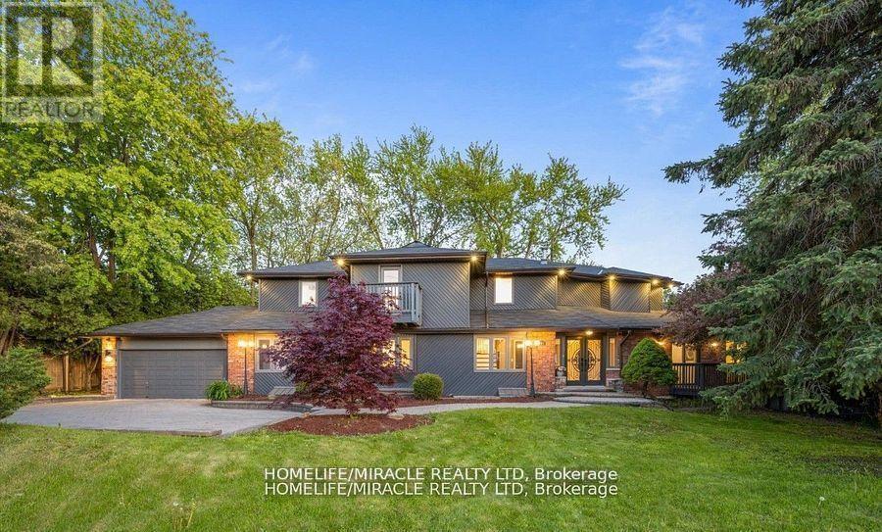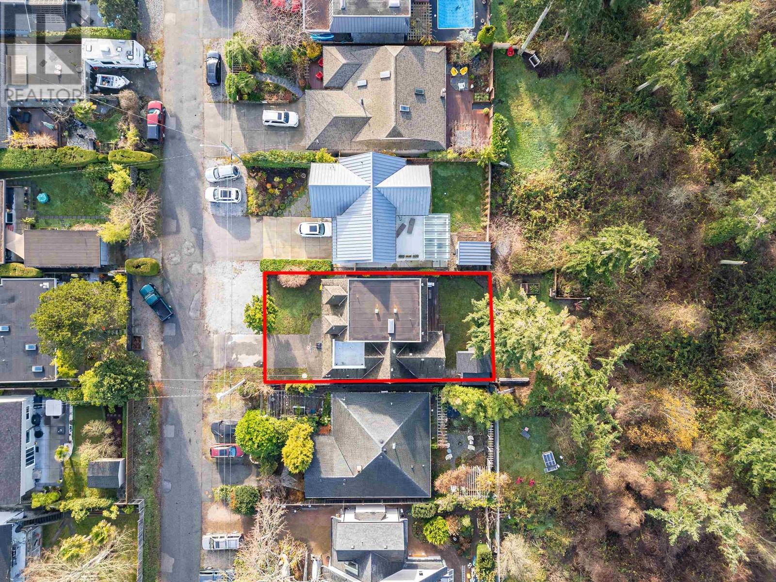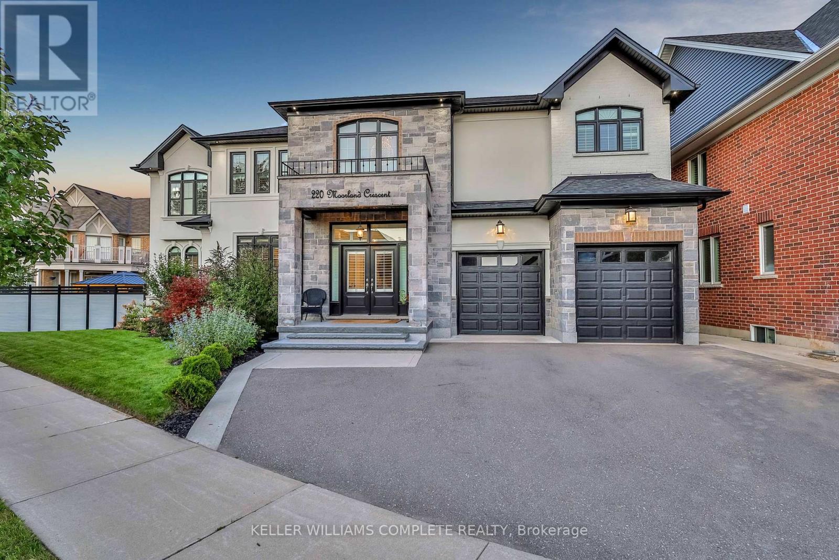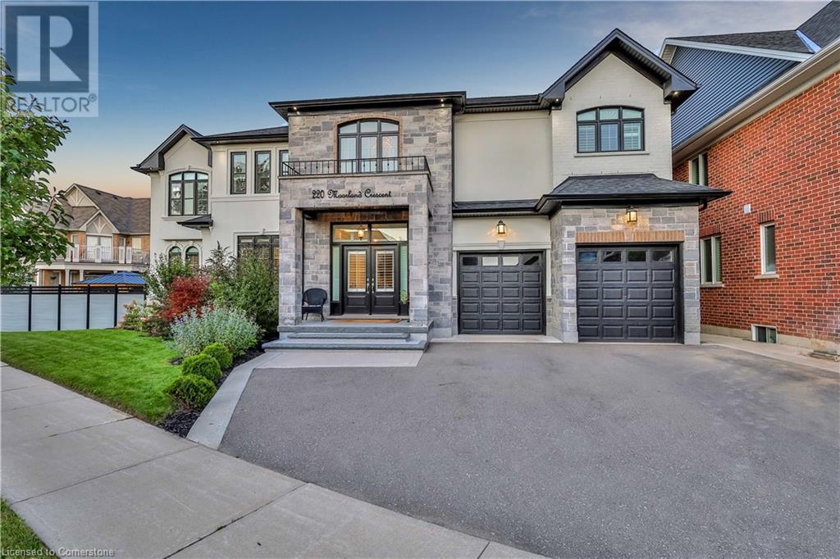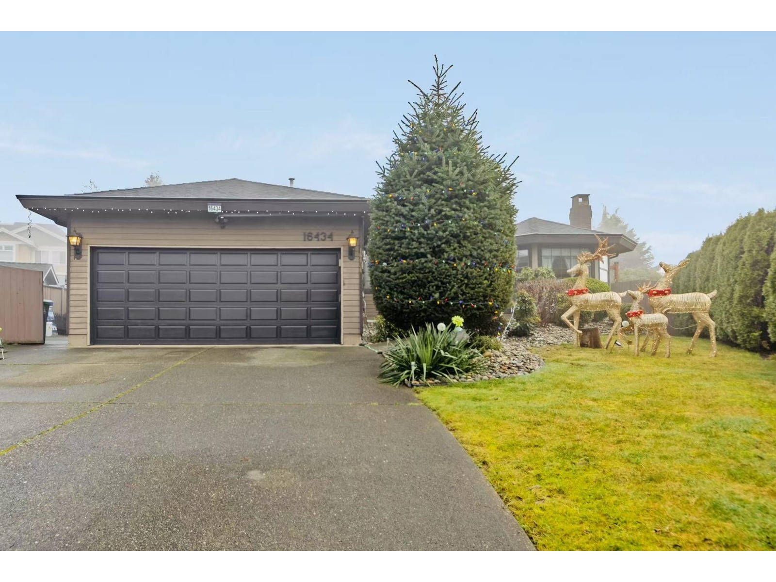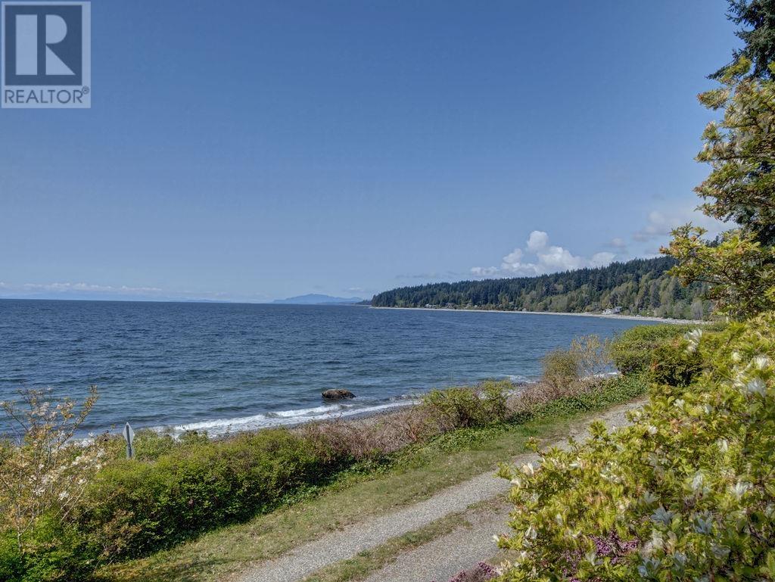140 Baird Street S
Bright, Ontario
Escape to a 4,732 finished sqft modern farmhouse retreat – just minutes from Hwy 401 yet a world away. This estate offers the tranquility of country living without compromise alongside every contemporary comfort. Custom Barzotti cabinetry with dove-tailed drawers flow throughout, eng. hardwood floors enrich the main level, and 9’ ceilings with 8’ doors amplify the sense of space. The sun-filled open-concept layout is perfect for entertaining, anchored by a chef’s kitchen and a living/dining area opening onto a built-in BBQ station for effortless outdoor entertaining. Smart lighting and an enterprise-grade UniFi network (wired Ethernet + multiple Wi-Fi access points) ensure flawless connectivity. For movie nights, a 7.1.4 Dolby Atmos system turns the den into a private cinema, while whole-home audio provides music throughout. At day’s end, retreat to the primary suite with a tray ceiling, spa-like ensuite, and his-and-hers walk-in closets. Two more bedrooms upstairs and a total of 3.5 bathrooms ensure comfort for everyone. The finished lower level offers an open rec room with wet bar, two extra bedrooms, and a home office. Oversized windows make the lower level feel like an above-ground space. With custom closets throughout and a mudroom with lockers to keep everything organized. An oversized double garage and a paved driveway provide ample space for vehicles and gear. Outside, a screened-in porch with a cathedral ceiling lets you savour the outdoors from morning coffee to evening wine. Lush gardens and treed berms encircle the home, providing year-round colour and natural privacy. With open farmland behind, you’ll enjoy a private setting and breathtaking sunset views. At dusk, gather around the bonfire pit on the patio for stargazing under a vast country sky. Embrace country calm without sacrificing city convenience – work from home in your private sanctuary or hop on Hwy 401 for an easy commute. (id:60626)
Hewitt Jancsar Realty Ltd.
1362 E 1st Avenue
Vancouver, British Columbia
SIZE MATTERS! Beautiful, quality half-duplex, steps from the world-renowned Commercial Drive! This four-level home with radiant heating in concrete floors offers flexible living options. Ground floor: A self-contained mortgage helper suite. Main floor: Open-concept living and dining space and powder room. Upper level: Three spacious bedrooms, a full bathroom, and a walk-in laundry room. Top floor sanctuary: A bright, versatile loft with peek-a-boo views of downtown and snow-capped mountains from both the window and private deck. Extras include a large front yard, stone counters, maple cabinetry, triple-glazed soundproof windows, single-car garage. All this within walking distance to False Creek, 3 SkyTrain stations, and the Digital Media Tech Row on Great Northern Way. Future Golden Dirt! (id:60626)
RE/MAX All Points Realty
1491 Finch Avenue
Pickering, Ontario
Exceptional Opportunity To Own A One-Of-A-Kind Estate Home Situated On An Oversized Lot In One Of Pickering's Most Desirable Neighbourhoods. Nestled Between Pine Ridge And Major Oaks, This Expansive Property Offers A Rare Blend Of Privacy, Space, And Future Development Potential. The Home Features 5 Large Bedrooms Including A Main-Floor Primary Suite Perfect For Multigenerational Living. Enjoy Sun-Filled Living Spaces With Floor-To-Ceiling Windows, A Spacious Home Office, And A Beautifully Renovated Kitchen Overlooking The Private Backyard. The Finished Walkout Basement Includes A Brand New 2-Bedroom Apartment With A Separate Entrance-Ideal For Rental Income Or Extended Family. The Wraparound Terrace Offers A Perfect Outdoor Setting For Relaxing Or Entertaining, With Views Of The Lush, Tree-Lined Backyard. Ample Parking, Tons Of Storage, And Room For Future Expansion, Pool, Or Garden Suites. Steps To Ravine Trails, Top Schools, Parks, Shopping, GO Transit, And Hwy 401. A Truly Rare Find Offering Endless Lifestyle And Investment Possibilities.Basement Apartment W/ Separate Entrance. Wraparound Terrace. Floor-To-Ceiling Windows. Huge Lot With Severance Potential. Ideal For Large Families Or Investors. Close To All Amenities. (id:60626)
Homelife/miracle Realty Ltd
55116 Rge Rd 234
Rural Sturgeon County, Alberta
LOCATION! LOCATION! ONE-OWNER, CUSTOM BUILT, 1800 sqft beautiful, BUNGALOW, w/ DBL, OVER SIZE GARAGE & SHOP (54'x40') on 108.02 ACRES, Zoned AG, just minutes from Fort Sask. & Edmonton. Step into this spacious home where floor-to-ceiling windows compliment the room w/ an abundance of natual light. Open-concept layout boasts 9ft ceilings with the main floor Living Area open to the Dining & Kitchen, new SS Appliances, corner pantry, center island & eat-up bar allow for ease of entertainment. Wood Burning Inertia fireplace adds cozy ambiance & efficiently heats the home. Step off the kitchen to the composite deck (2024) & enjoy the peace of country living. Main floor finds generous Primary Bedroom w/ big 4pc ensuite, 2 more large Bedrooms, 4pc Main Bath & Laundry. Massive Basement w/ 9ft ceilings offers a fresh pallette for your design...A/C...Dbl oversize garage finds 9ft celings, new Epoxy floor (2025), floor drain, plumbed for heat. Of the fenced 108 acres, 25 acres Crop & 70 acres Pasture & 2 Dugouts . (id:60626)
Now Real Estate Group
39 Majestic Drive
Markham, Ontario
Fully renovated home with tons of upgrades, Friendly Berczy Village Neighbourhood. This Beautiful 3 Bedroom Detached Home With Double Garage. Mattamy-Built On Wide Lot and Sought After School District. The First and Second Floors have been completely renovated this year. Bright Home, Excellent Condition, Move-In Ready. Pantry, Wet Bar, Fireplace In Family Rm. Walk-Out To Backyard Oasis. Access Garage From Inside Home. Close to all amenities, shops, grocery, transit, parks, school and much more! (id:60626)
Century 21 Leading Edge Realty Inc.
189 65b Street
Delta, British Columbia
This Cape Cod-style family home is located close to the Southlands, Four Winds Beach House & Brewery, and L´Aromas coffee shop, offering comfort and character in a peaceful beachside community. Just a short walk from the beach, it features 4 bedrooms, 3 bathrooms, and a functional layout perfect for family living. Highlights include two fireplaces, a one-car garage, and a versatile office space. The backyard backs onto a greenbelt and provides a private retreat with a new custom-built storage shed. Embrace the Boundary Bay lifestyle in this serene, family-friendly neighbourhood. (id:60626)
RE/MAX City Realty
220 Moorland Crescent
Hamilton, Ontario
A true masterpiece! This unique home boasts an exquisite curb appeal, drawing on-lookers with its grandness, perfectly manicured lawn which has been professionally landscaped, and an elegant façade with a unique contrast of colours. With over 4000 SQ FT of luxury living, prepare yourself to see why this is one of the most unique properties yet to be experienced. Step inside where you are welcomed by a magnificent foyer with an astonishing 19 foot ceiling and an opulent chandelier hanging right above. Throughout the entire space you will be amazed with the level of natural light the windows present, and each window in the home has its own custom-made California shutters! In the living room you will be intrigued by the crystal chandelier that hovers from the spectacular coffered ceilings. During winter months turn on the gas fireplace for warmth and in the summer open the California shutters for natural light and the French doors that lead you to the backyard for some fresh air. The Chefs kitchen is designed to impress and meet all your needs with high kitchen cabinets, ample space and newer appliances. The stylish Granite island makes way for the ultimate experience for gatherings. Either head out to the backyard through the second set of French doors or head to the lovely dining room with coffered ceilings and wainscotting all around. The main floor also offers an elegant bathroom and a nice sized bedroom (or office). Make your way upstairs through the sophisticated curved staircase where there are 4 bedrooms and each has its own full bathroom! In the modern primary bedroom there is a 5 pc spa like ensuite where you will deeply fall in love. In the basement there is a separate living area with a full sized kitchen, a bedroom and a 3pc bathroom with heated floors. The basement features a walk-up into the backyard oasis with a deck, gazebo for entertainment and lush hedges. This home truly offers that luxury lifestyle you have been dreaming of. (id:60626)
Keller Williams Complete Realty
220 Moorland Crescent
Ancaster, Ontario
A true masterpiece! This unique home boasts an exquisite curb appeal, drawing on-lookers with its grandness, perfectly manicured lawn which has been professionally landscaped, and an elegant façade with a unique contrast of colours. With over 4000 SQ FT of luxury living, prepare yourself to see why this is one of the most unique properties yet to be experienced. Step inside where you are welcomed by a magnificent foyer with an astonishing 19 foot ceiling and an opulent chandelier hanging right above. Throughout the entire space you will be amazed with the level of natural light the windows present, and each window in the home has its own custom-made California shutters! In the living room you will be intrigued by the crystal chandelier that hovers from the spectacular coffered ceilings. During winter months turn on the gas fireplace for warmth and in the summer open the California shutters for natural light and the French doors that lead you to the backyard for some fresh air. The Chef’s kitchen is designed to impress and meet all your needs with high kitchen cabinets, ample space and newer appliances. The stylish Granite island makes way for the ultimate experience for gatherings. Either head out to the backyard through the second set of French doors or head to the lovely dining room with coffered ceilings and wainscotting all around. The main floor also has an elegant bathroom and a nice sized bedroom (or office). Make your way upstairs through the sophisticated curved staircase where there are 4 bedrooms and each has its own full bathroom! In the modern primary bedroom there is a 5 pc spa like ensuite where you will deeply fall in love. In the basement there is a separate living area with a full sized kitchen, a bedroom and a 3pc bathroom with heated floors. The basement features a walk-up into the backyard oasis with a deck, gazebo for entertainment and lush hedges. This home truly offers that luxury lifestyle you have been dreaming of. (id:60626)
Keller Williams Complete Realty
16434 Glenside Place
Surrey, British Columbia
Discover comfort and style in this beautifully renovated 3-level split home. Nestled in sought-after Fraser Heights, it offers 2,640 sq. ft. of living space on a generous 9,917 sq. ft. lot. Featuring four spacious bedrooms, a home office, and a picturesque backyard with a covered sun deck and lush garden, this home exudes charm. Its artistic flair, inspired by a musical past, creates a unique, inviting atmosphere. An oversized garage with workshop space and RV parking adds convenience. Located in a private cul-de-sac near top schools and transit, this home blends tranquility with urban ease. Don't miss this rare gem! (id:60626)
Pacific Evergreen Realty Ltd.
35 Acores Avenue
Toronto, Ontario
Motivated seller. 2538 sq feet including the basement living area. immaculate, bright, move-in ready family home luxury & comfort & tucked within one of Toronto's most charming hidden enclaves. Acores feels like a retreat: wide tree-lined street, easy parking, a true neighborhood spirit & backing onto Garrison Creek Park & community gardens. Newer (27-year-old), freehold, home with soaring ceilings, wood floors and open-concept design create a warm welcoming flow. The chefs kitchen dazzles with custom cabinetry, marble counters, marble backsplash, marble breakfast bar & stainless steel appliances. The 2nd floor features 3 spacious bedrooms (2 with intricately vaulted ceilings), wide hallways and staircases, and bright garden views. 1 of the 3 bedrooms comfortably holds a king sized bed, sofa & desk/chair. The 3rd-floor private suite impresses with vaulted ceilings, space for king-sized bed, seating area, desk, compact fridge, walk-in closet and 4-pc ensuite. Lower level with high ceiling offers a 5th bedroom and 3-pc bathroom & whether a guest suite, entertainment lounge, children's playroom, or private retreat, its ready to adapt to your needs. Already plumbed & wired for a kitchen or wet-bar, it offers easy potential for a rental suite. Landscaped backyard with gas BBQ line, detached garage & direct access to Garrison Creek Park. The garage qualifies for conversion to Laneway Suite under current City bylaws, for in-law or rental. Additional features: gas fireplace with stunning antique beveled-glass oak mantel creates classic warmth, new washer, gas dryer, built-in vacuum, & updated mechanicals. Easy short walks to Geary Ave, Shaw Bike Route, Christie Pits Park, Wychwood Barns, Casa Loma, Koreatown, Bloor and St Clair. 2 minute walk to #63 10-minute network bus from Eglington W to Liberty Village. Subway Line 2 is 14 minute walk or 7 minutes by bus! Option to purchase completely furnished for turnkey experience. See HoodQ report. (id:60626)
Freeman Real Estate Ltd.
3141 3rd Ave
Port Alberni, British Columbia
An opportunity to purchase a successful business in growing Port Alberni. Dog Mountain has won over a dozen awards since its inception and has positive relationships with civic groups and vendors. This parcel includes two structures, all physical and intellectual assets and land title ownership. The business has seen successive years of positive net profit and there is untapped room to expand production. The sale also includes a brand-new coffee roasting business and assets as well as the existing food service. Unique storage in basement for finished product, dry goods etc. Size allows for bulk purchase of goods used in production. Brewery is on 800 amps three phase with outbuilding on separate service. (id:60626)
Sotheby's International Realty Canada
1708 Ocean Beach Esplanade
Gibsons, British Columbia
Once in generation opportunity ! 1st time on the market ! Superior west facing panoramic Ocean view home on fully usable half acre lot in highly desirable Ocean Beach Esplanade neighborhood across from beach with a sandbar on low tide. 3 level split home offering 2 beds 1 bath, 1825 sqft, vaulted ceiling in living area leading to large deck plus another private deck facing the sunsets. Situated on very private gentle sloping yard offering beautiful mature landscaping, fruit trees, Magnolia & Camelia's. Don't miss out on this one ! Book your appointment today ! (id:60626)
RE/MAX City Realty

